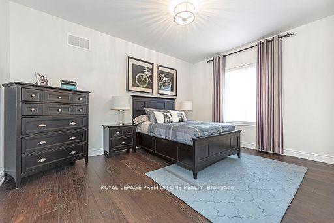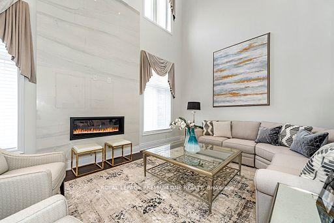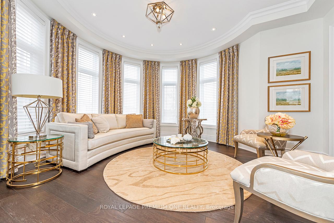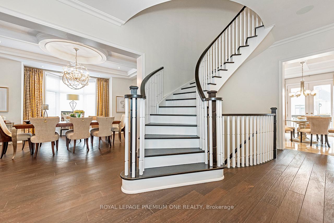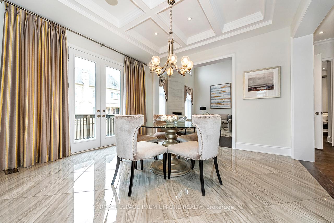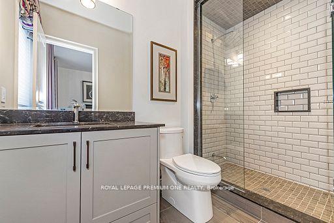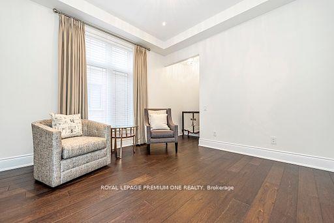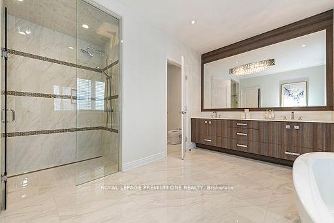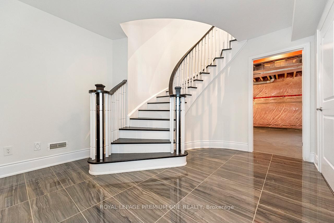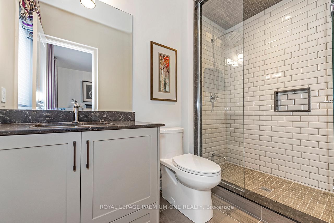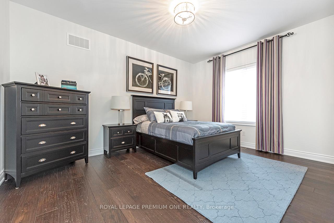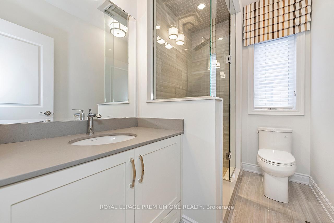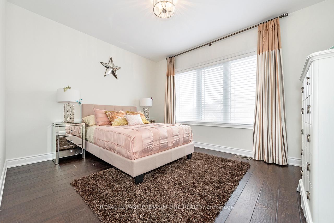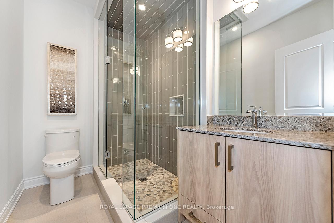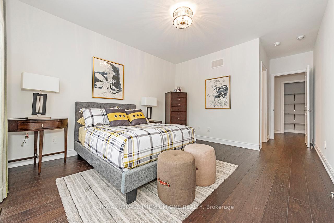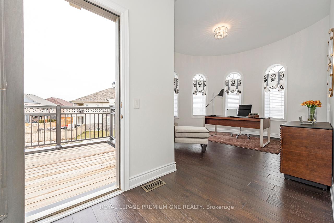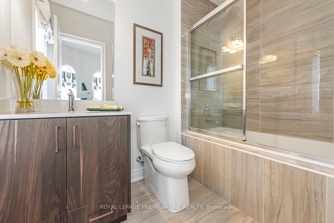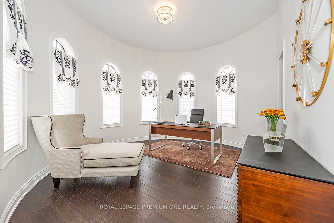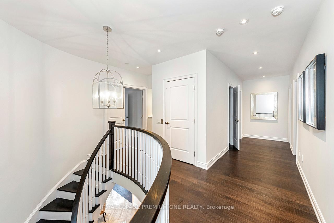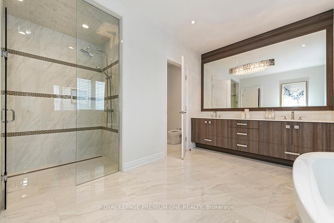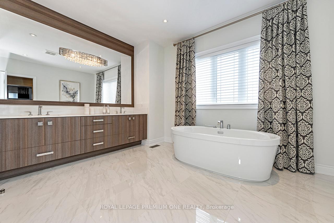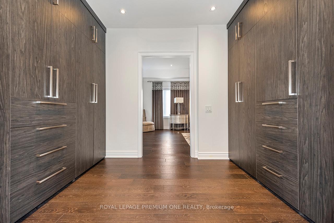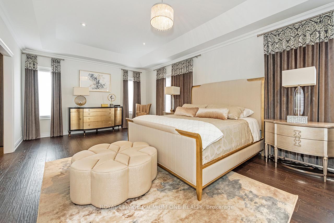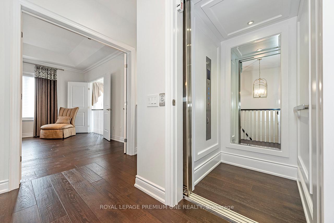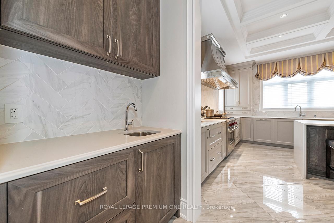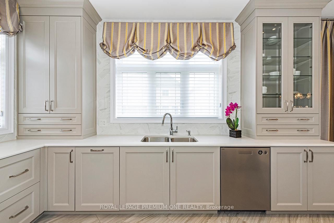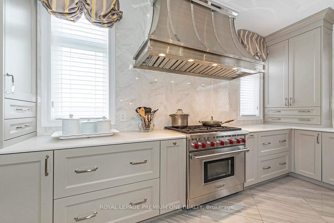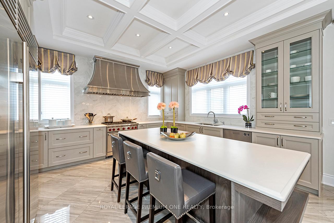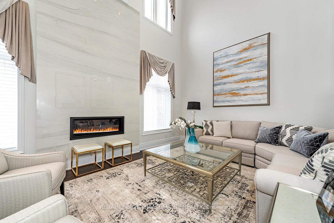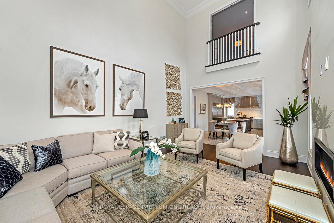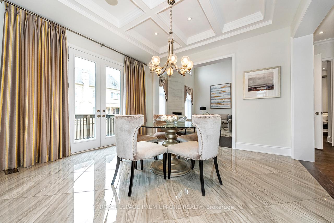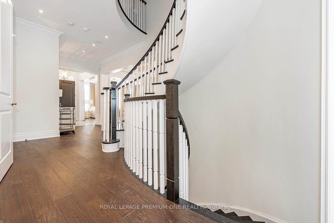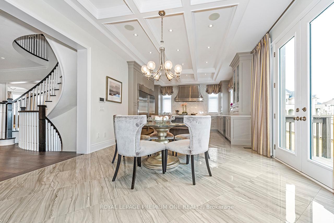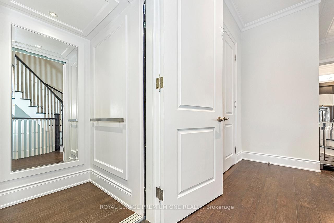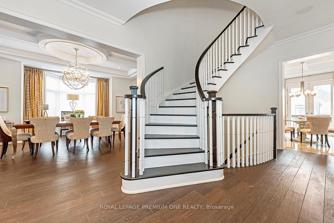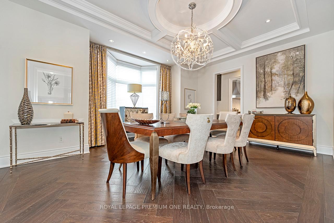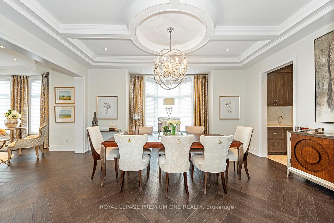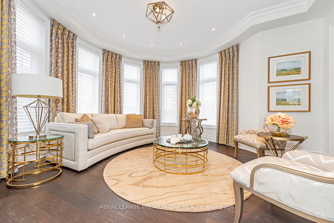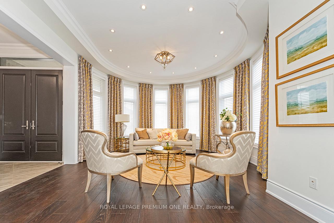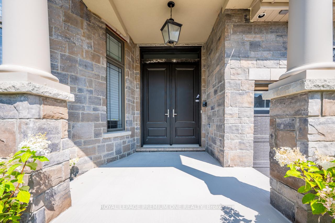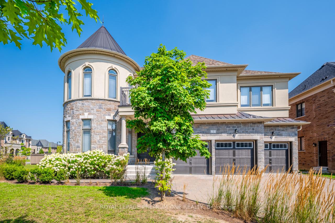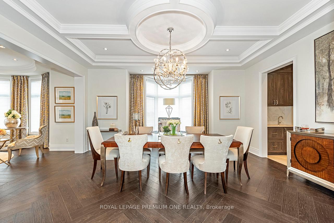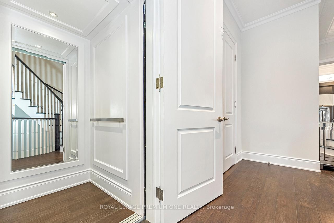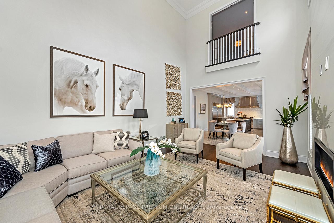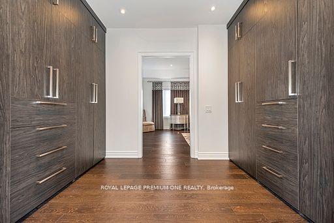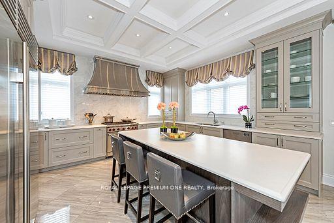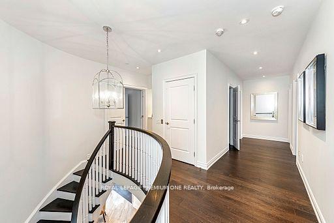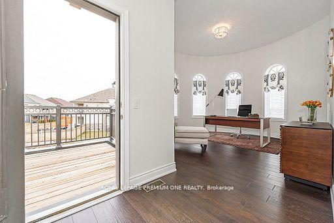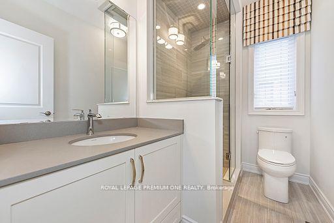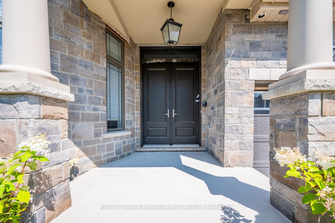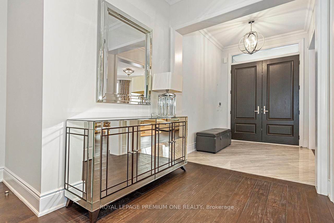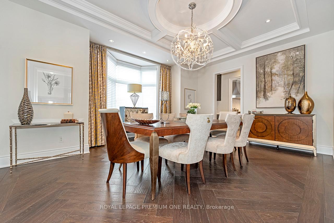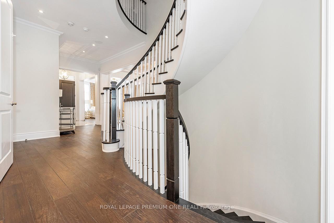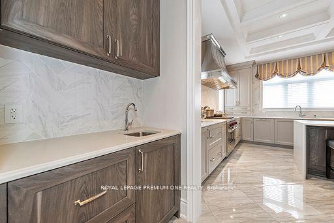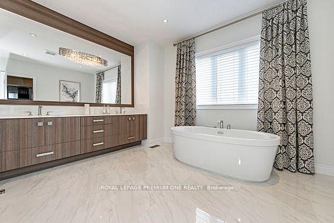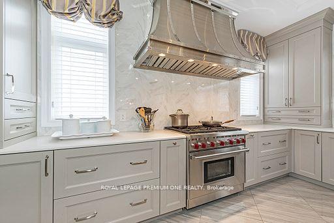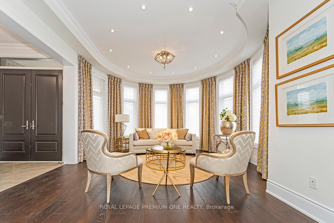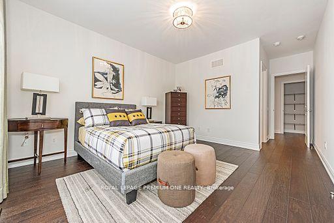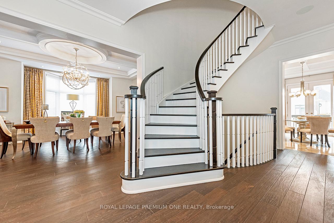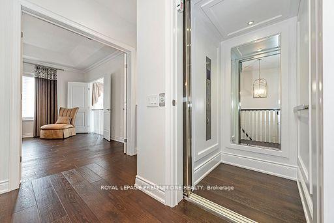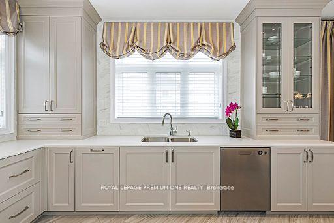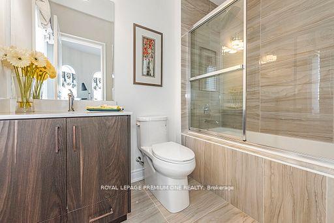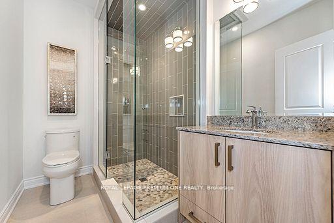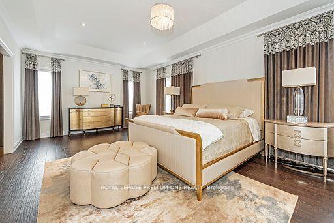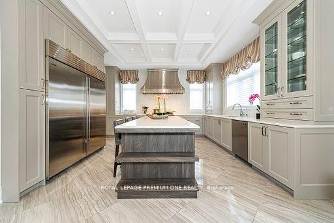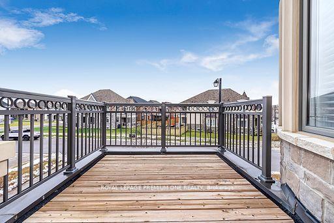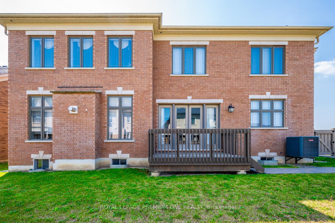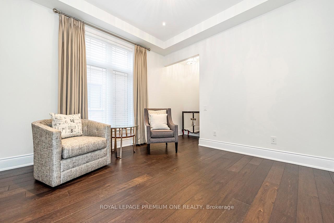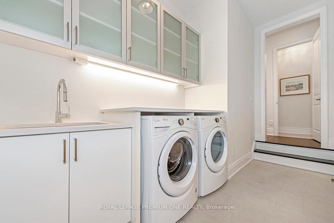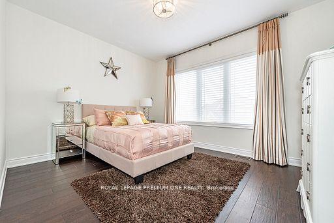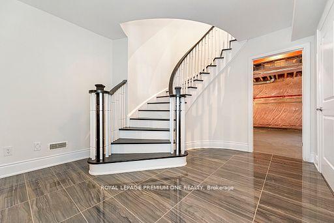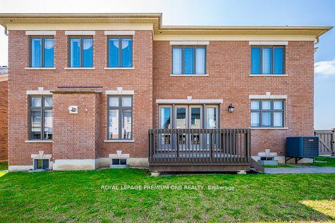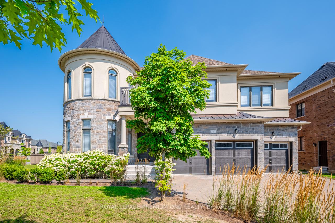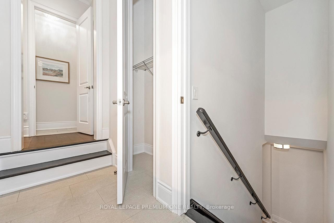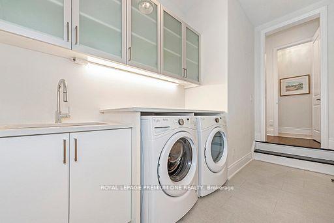$2,799,990
Available - For Sale
Listing ID: N12138126
2 Appleyard Aven , Vaughan, L4H 4A4, York
| Enjoy luxury living in Kleinburg! This beautiful model home by Countrywide Homes exudes sophistication and elegance. The Barolo model featuring 4513sqft of living space with 5 bedrooms and 6 baths and is situated on a large oversized corner lot with 3 car garage. This turnkey home is fully upgraded with custom features and premium finishes. Beautiful custom kitchen with Wolf & Subzero appliances for family entertaining. Upgraded hardwood flooring throughout. Enjoy ease of living with the elevator accessing all three levels. Numerous quality luxury upgrades thru-out. Ready to move in and enjoy! |
| Price | $2,799,990 |
| Taxes: | $10850.00 |
| Occupancy: | Vacant |
| Address: | 2 Appleyard Aven , Vaughan, L4H 4A4, York |
| Directions/Cross Streets: | Major Mackenzie Drive/Highway 27 |
| Rooms: | 12 |
| Bedrooms: | 5 |
| Bedrooms +: | 0 |
| Family Room: | T |
| Basement: | Full, Unfinished |
| Level/Floor | Room | Length(ft) | Width(ft) | Descriptions | |
| Room 1 | Main | Living Ro | Hardwood Floor, Pot Lights, Coffered Ceiling(s) | ||
| Room 2 | Main | Dining Ro | Hardwood Floor, Moulded Ceiling, Pot Lights | ||
| Room 3 | Main | Kitchen | Centre Island, Stainless Steel Appl, Pantry | ||
| Room 4 | Main | Breakfast | Moulded Ceiling, Pot Lights, W/O To Yard | ||
| Room 5 | Main | Family Ro | Hardwood Floor, Electric Fireplace, Cathedral Ceiling(s) | ||
| Room 6 | Main | Den | Hardwood Floor, Coffered Ceiling(s), Pot Lights | ||
| Room 7 | Main | Laundry | Tile Floor, Closet, Access To Garage | ||
| Room 8 | Second | Primary B | Hardwood Floor, 7 Pc Ensuite, Walk-In Closet(s) | ||
| Room 9 | Second | Bedroom 2 | Hardwood Floor, 4 Pc Ensuite, Walk-In Closet(s) | ||
| Room 10 | Second | Bedroom 3 | Hardwood Floor, 4 Pc Ensuite, Double Closet | ||
| Room 11 | Second | Bedroom 4 | Hardwood Floor, 4 Pc Ensuite, Double Closet | ||
| Room 12 | Second | Bedroom 5 | Hardwood Floor, 4 Pc Ensuite, Walk-In Closet(s) |
| Washroom Type | No. of Pieces | Level |
| Washroom Type 1 | 2 | Main |
| Washroom Type 2 | 4 | Second |
| Washroom Type 3 | 7 | Second |
| Washroom Type 4 | 0 | |
| Washroom Type 5 | 0 |
| Total Area: | 0.00 |
| Approximatly Age: | 0-5 |
| Property Type: | Detached |
| Style: | 2-Storey |
| Exterior: | Brick, Stone |
| Garage Type: | Built-In |
| (Parking/)Drive: | Private |
| Drive Parking Spaces: | 4 |
| Park #1 | |
| Parking Type: | Private |
| Park #2 | |
| Parking Type: | Private |
| Pool: | None |
| Approximatly Age: | 0-5 |
| Approximatly Square Footage: | 3500-5000 |
| Property Features: | Fenced Yard, Park |
| CAC Included: | N |
| Water Included: | N |
| Cabel TV Included: | N |
| Common Elements Included: | N |
| Heat Included: | N |
| Parking Included: | N |
| Condo Tax Included: | N |
| Building Insurance Included: | N |
| Fireplace/Stove: | Y |
| Heat Type: | Forced Air |
| Central Air Conditioning: | Central Air |
| Central Vac: | N |
| Laundry Level: | Syste |
| Ensuite Laundry: | F |
| Elevator Lift: | True |
| Sewers: | Sewer |
$
%
Years
This calculator is for demonstration purposes only. Always consult a professional
financial advisor before making personal financial decisions.
| Although the information displayed is believed to be accurate, no warranties or representations are made of any kind. |
| ROYAL LEPAGE PREMIUM ONE REALTY |
|
|

Aloysius Okafor
Sales Representative
Dir:
647-890-0712
Bus:
905-799-7000
Fax:
905-799-7001
| Book Showing | Email a Friend |
Jump To:
At a Glance:
| Type: | Freehold - Detached |
| Area: | York |
| Municipality: | Vaughan |
| Neighbourhood: | Kleinburg |
| Style: | 2-Storey |
| Approximate Age: | 0-5 |
| Tax: | $10,850 |
| Beds: | 5 |
| Baths: | 6 |
| Fireplace: | Y |
| Pool: | None |
Locatin Map:
Payment Calculator:

