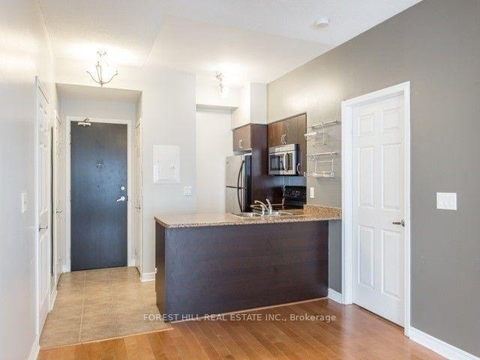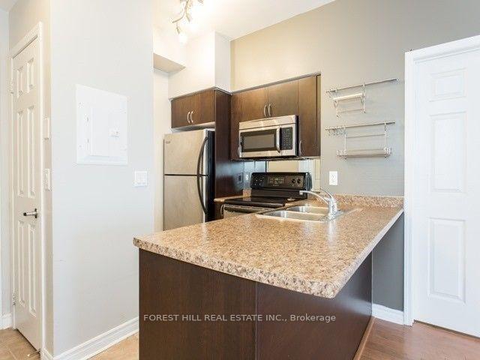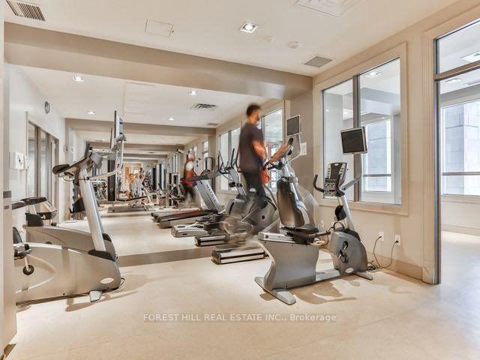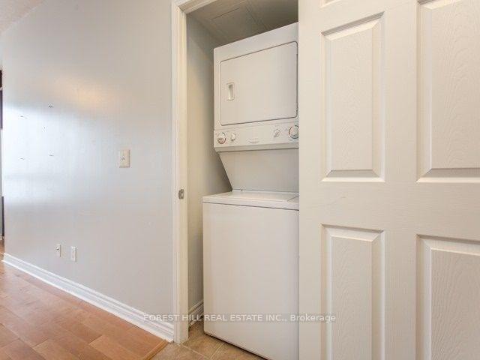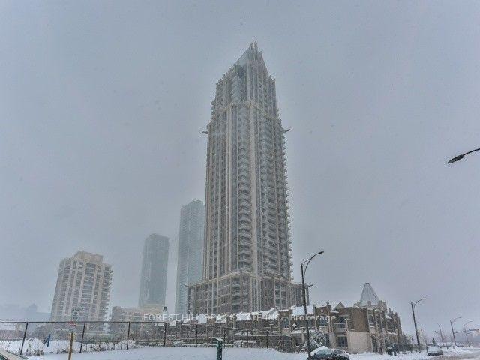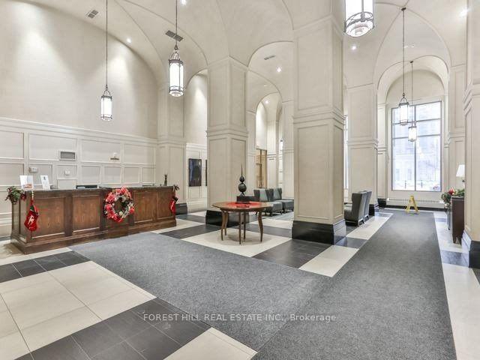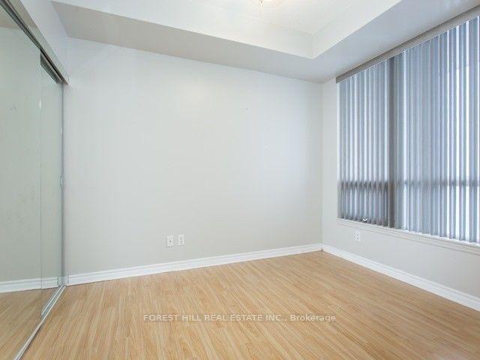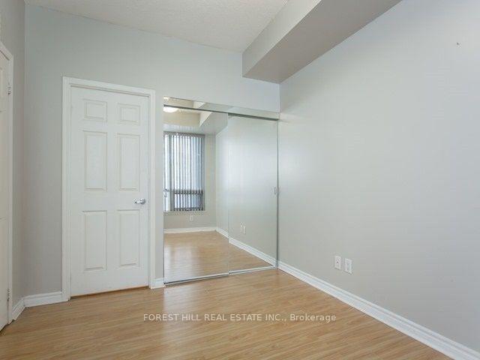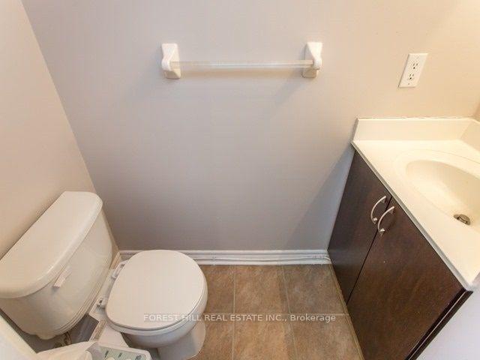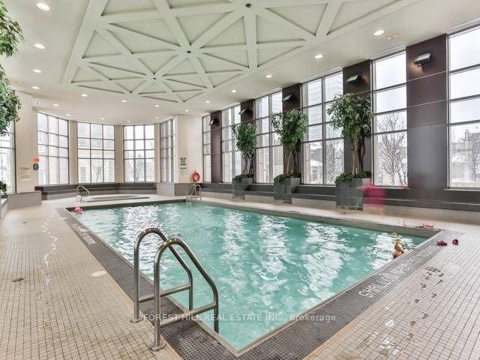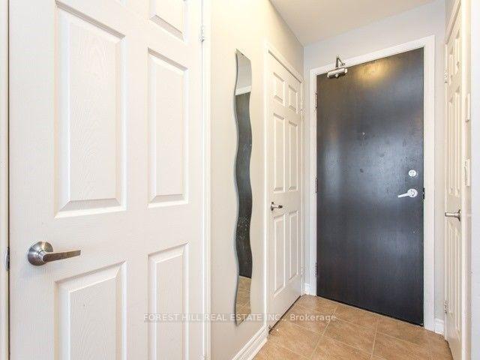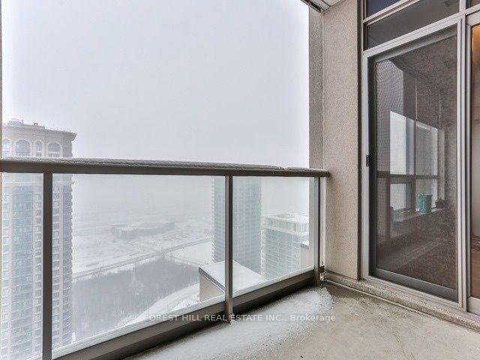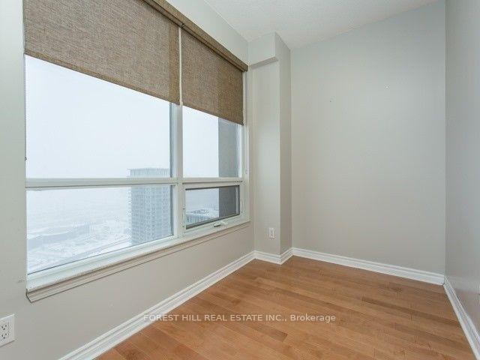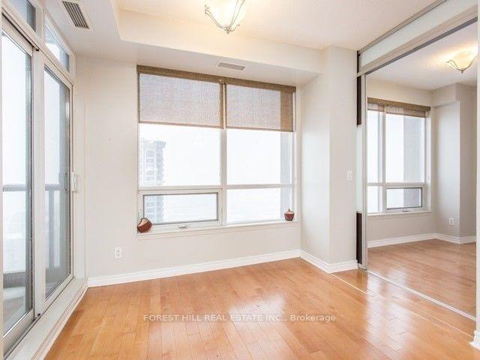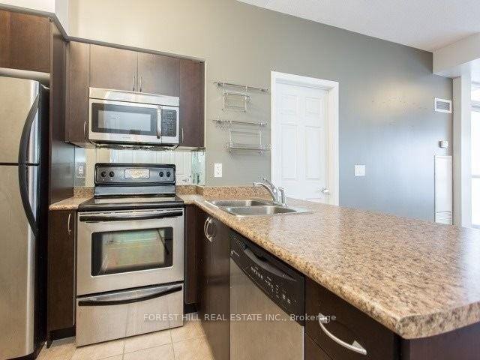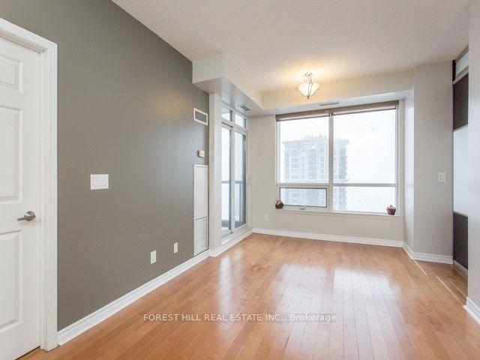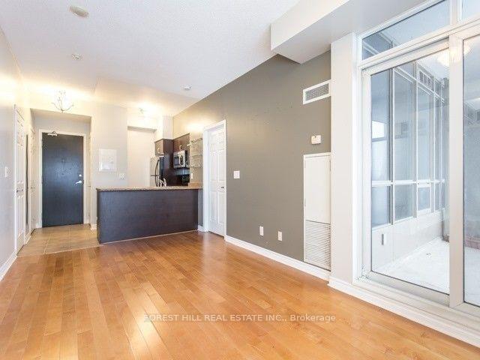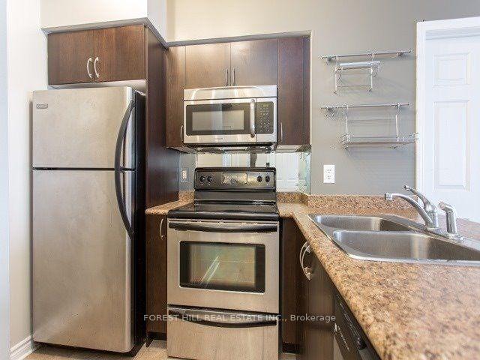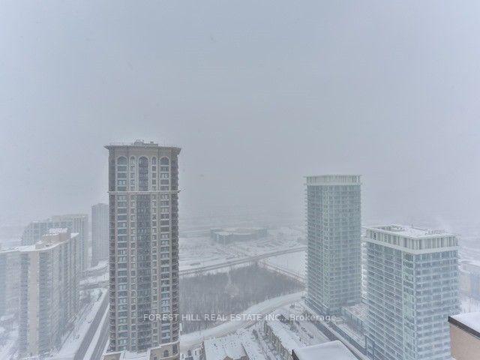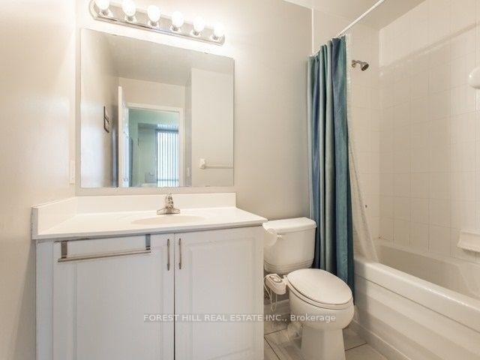$598,000
Available - For Sale
Listing ID: W12137537
388 Prince of Wales Driv , Mississauga, L5B 0A1, Peel
| Welcome to Suite 3305 - 388 Prince of Wales Dr. The Beautiful Daniel's One Park Tower in theHeart of Mississauga. Near Square One - City Centre Neighborhood and walking distance fromShops, Restaurants, Schools, Public Transit, Sheridan College, City Hall, Library & more.Suite 3305 Presents Space, Light & A spectacular Design. Features One Bedroom & One Den with its large Windows & Sliding Doors: big enough to be used as a 2nd bedroom, Two Baths, LargeOpen Balcony, Family Size kitchen with Built In Appliances, Granite Counters, Open ConceptLiving & Dining Rooms Overlooking East Facing Balcony.This Home comes with One Underground Parking & Locker.As a home owner, you will Enjoy the Marvelous Amenities of One Park Tower. The condo offers it's residents amenities such as a Gym / Exercise Room, Pool, Common Rooftop Deck and aConcierge. Other amenities include Visitor Parking, Guest Suites, Meeting / Function Room,Parking Garage, Sauna, Security Guard and an Enter Phone System. Common Element Maintenance,Heat and Water are included in your monthly maintenance fees. |
| Price | $598,000 |
| Taxes: | $2827.10 |
| Occupancy: | Tenant |
| Address: | 388 Prince of Wales Driv , Mississauga, L5B 0A1, Peel |
| Postal Code: | L5B 0A1 |
| Province/State: | Peel |
| Directions/Cross Streets: | Confederation/Prince of Wales |
| Level/Floor | Room | Length(ft) | Width(ft) | Descriptions | |
| Room 1 | Flat | Dining Ro | Open Concept, Combined w/Great Rm, Hardwood Floor | ||
| Room 2 | Flat | Kitchen | Ceramic Backsplash, B/I Appliances, Overlooks Dining | ||
| Room 3 | Flat | Bedroom | 4 Pc Bath, Window, Closet | ||
| Room 4 | Flat | Den | Separate Room, Window, 2 Pc Bath |
| Washroom Type | No. of Pieces | Level |
| Washroom Type 1 | 2 | Flat |
| Washroom Type 2 | 4 | Flat |
| Washroom Type 3 | 0 | |
| Washroom Type 4 | 0 | |
| Washroom Type 5 | 0 |
| Total Area: | 0.00 |
| Washrooms: | 2 |
| Heat Type: | Forced Air |
| Central Air Conditioning: | Central Air |
$
%
Years
This calculator is for demonstration purposes only. Always consult a professional
financial advisor before making personal financial decisions.
| Although the information displayed is believed to be accurate, no warranties or representations are made of any kind. |
| FOREST HILL REAL ESTATE INC. |
|
|

Aloysius Okafor
Sales Representative
Dir:
647-890-0712
Bus:
905-799-7000
Fax:
905-799-7001
| Book Showing | Email a Friend |
Jump To:
At a Glance:
| Type: | Com - Condo Apartment |
| Area: | Peel |
| Municipality: | Mississauga |
| Neighbourhood: | City Centre |
| Style: | Apartment |
| Tax: | $2,827.1 |
| Maintenance Fee: | $536.54 |
| Beds: | 1+1 |
| Baths: | 2 |
| Fireplace: | N |
Locatin Map:
Payment Calculator:

