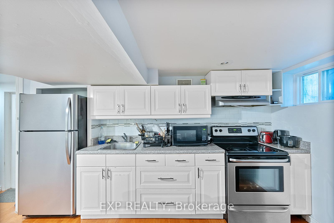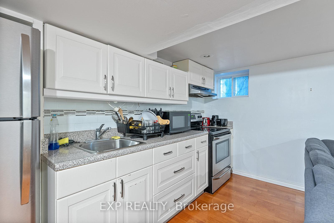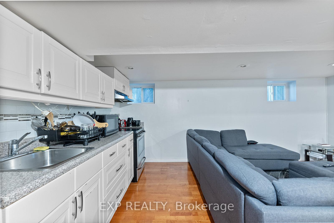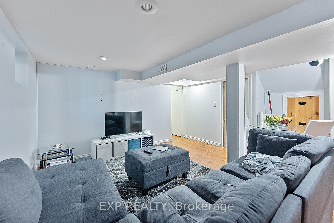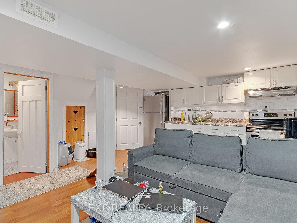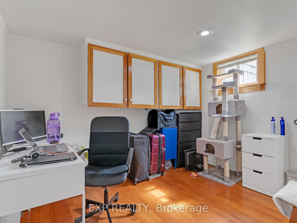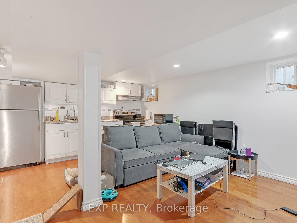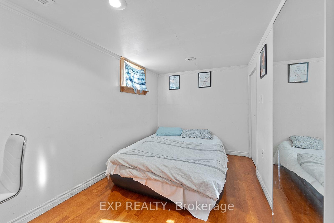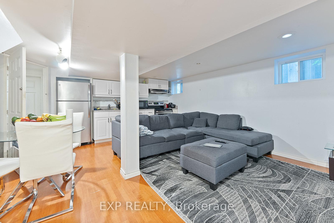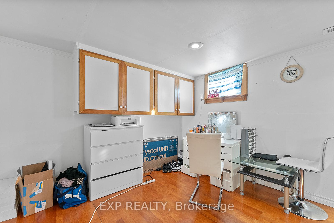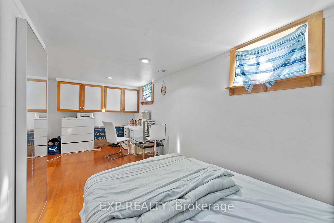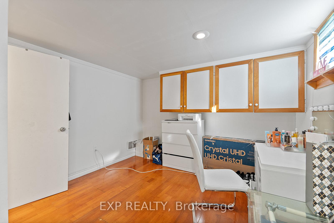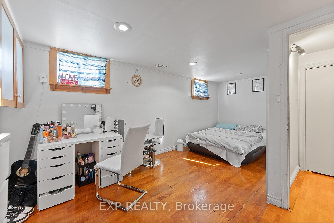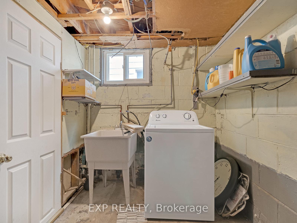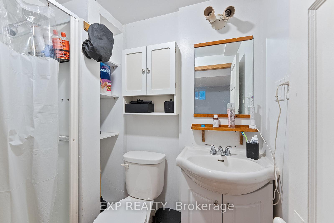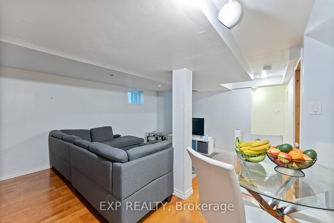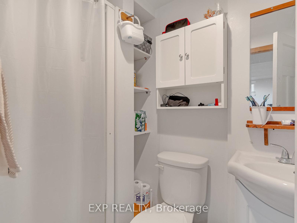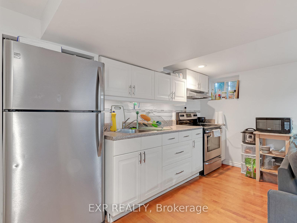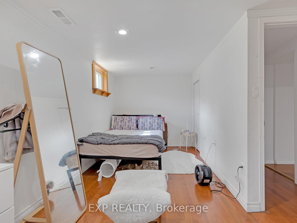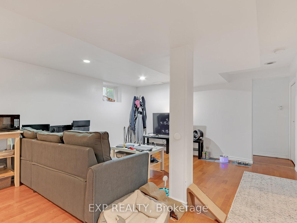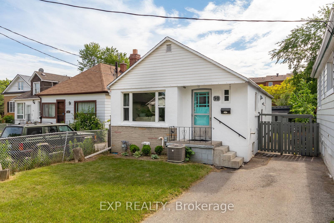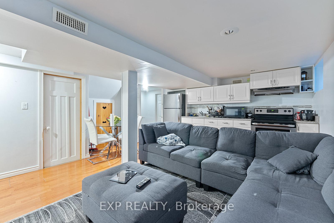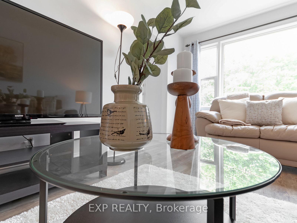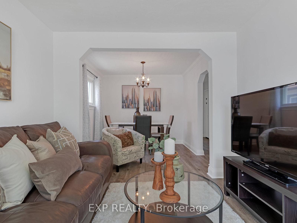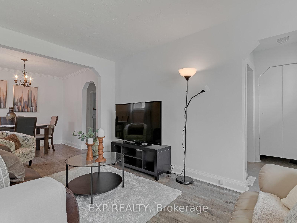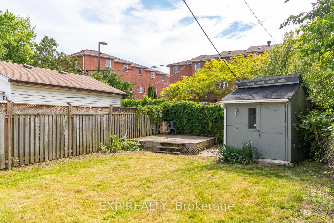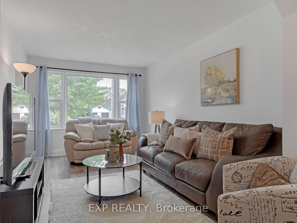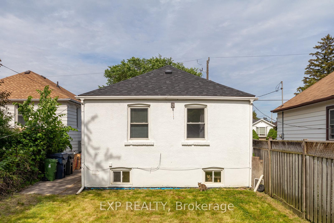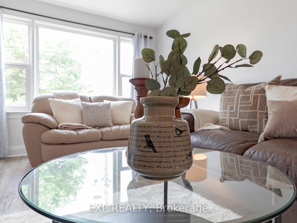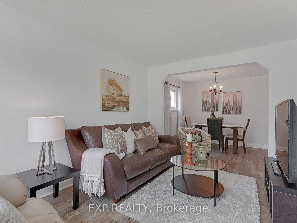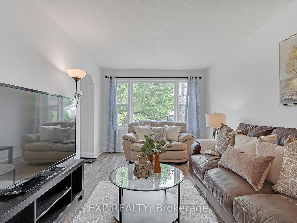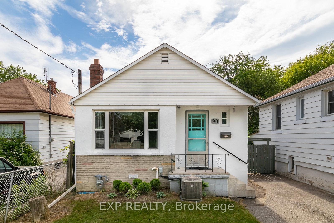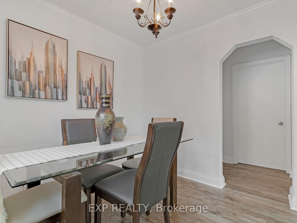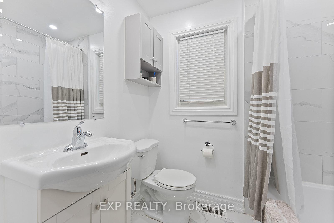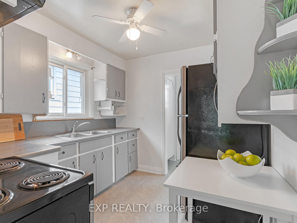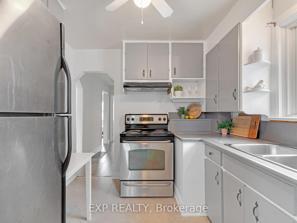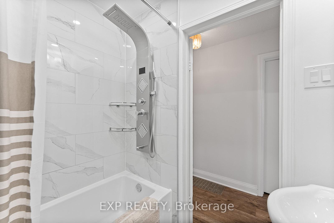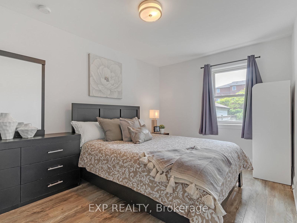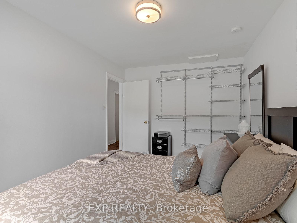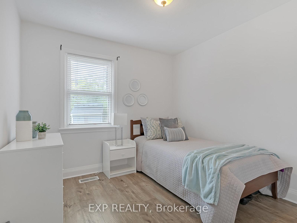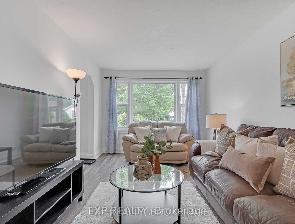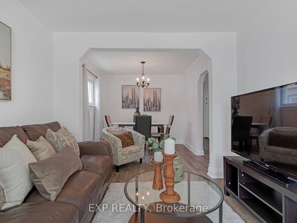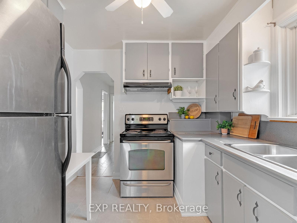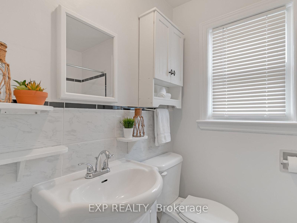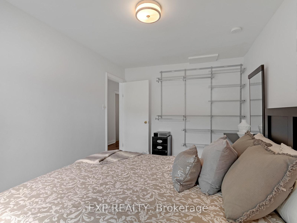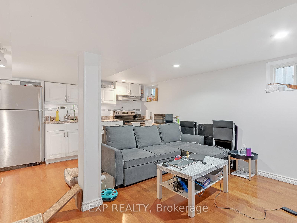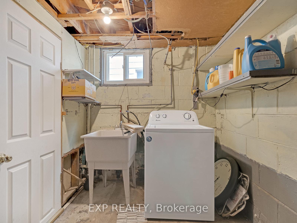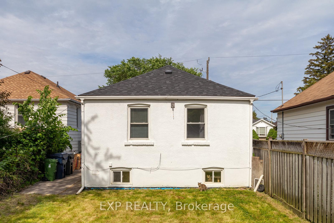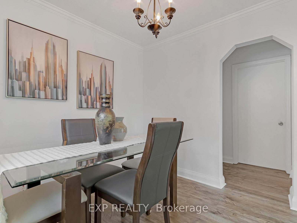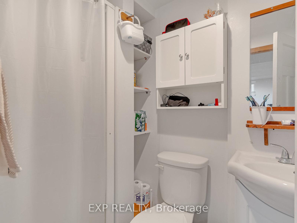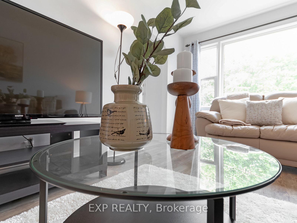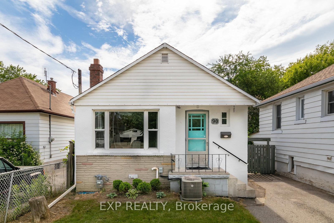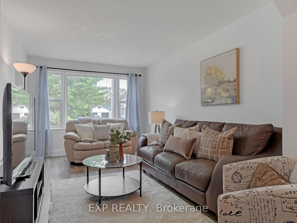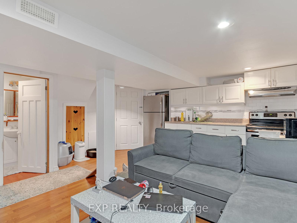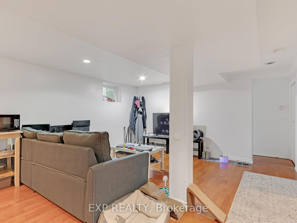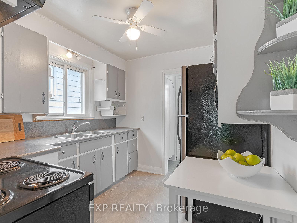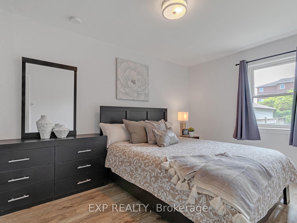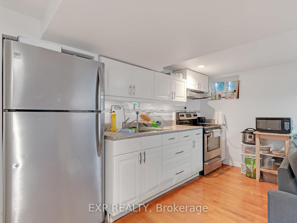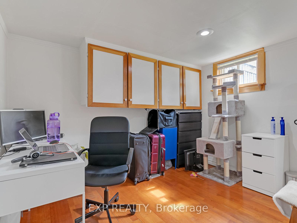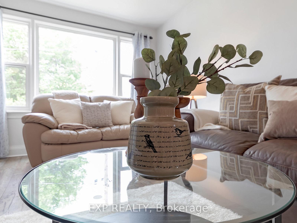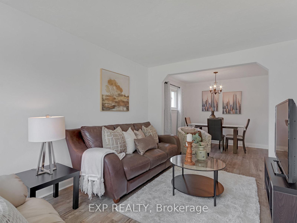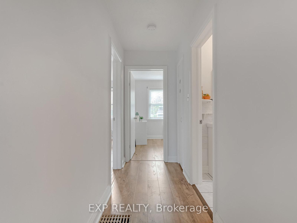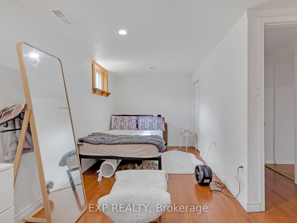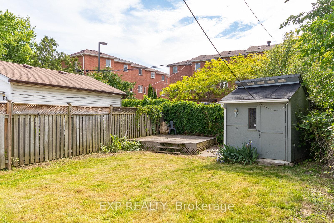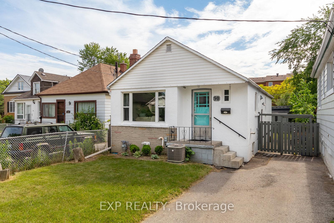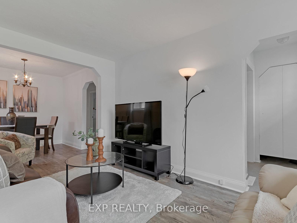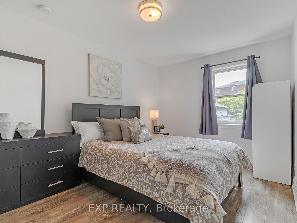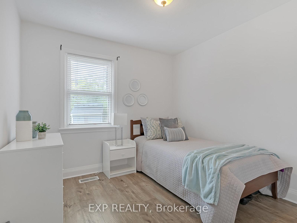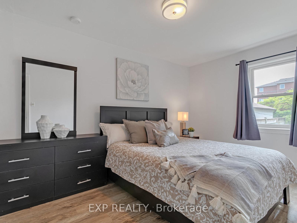$799,000
Available - For Sale
Listing ID: E12137827
90 Meighen Aven , Toronto, M4B 2H7, Toronto
| Charming Detached Bungalow in Prime East York Under $1M!Located on a quiet street surrounded by custom homes, this detached bungalow sits on a 32x114 ft lot ideal for end-users, investors, or builders. Features new flooring, a newly renovated bathroom, and 2 bright bedrooms on the main floor. The basement apartment has a separate entrance, high ceilings, and ample natural light. Currently leased with the option to assume the tenant or take possession vacant. Steps to Victoria Park Station, Dentonia Golf Course, Taylor Creek Park, schools, and shopping. Easy access to DVP and Eglinton Square. Live, invest, or build in one of East York's most desirable, fast-developing neighbourhoods! |
| Price | $799,000 |
| Taxes: | $3537.00 |
| Occupancy: | Owner+T |
| Address: | 90 Meighen Aven , Toronto, M4B 2H7, Toronto |
| Directions/Cross Streets: | Victoria Park & St.Clair |
| Rooms: | 5 |
| Rooms +: | 4 |
| Bedrooms: | 2 |
| Bedrooms +: | 1 |
| Family Room: | T |
| Basement: | Apartment, Separate Ent |
| Level/Floor | Room | Length(ft) | Width(ft) | Descriptions | |
| Room 1 | Main | Living Ro | 14.33 | 9.09 | Laminate, Open Concept, Picture Window |
| Room 2 | Main | Dining Ro | 9.32 | 9.32 | Laminate, Crown Moulding |
| Room 3 | Main | Kitchen | 9.97 | 8.66 | Ceramic Floor |
| Room 4 | Main | Primary B | 14.37 | 9.18 | Laminate |
| Room 5 | Main | Bedroom 2 | 9.68 | 9.32 | Laminate |
| Room 6 | Basement | Living Ro | 17.12 | 13.84 | Laminate, Above Grade Window, Combined w/Kitchen |
| Room 7 | Basement | Bedroom | 17.42 | 10.17 | Laminate, Above Grade Window, Closet |
| Room 8 | Basement | Kitchen | 10.82 | 9.18 | Modern Kitchen, Above Grade Window, Combined w/Living |
| Washroom Type | No. of Pieces | Level |
| Washroom Type 1 | 4 | Main |
| Washroom Type 2 | 0 | |
| Washroom Type 3 | 3 | Basement |
| Washroom Type 4 | 0 | |
| Washroom Type 5 | 0 |
| Total Area: | 0.00 |
| Property Type: | Detached |
| Style: | Bungalow |
| Exterior: | Stucco (Plaster) |
| Garage Type: | None |
| (Parking/)Drive: | Private |
| Drive Parking Spaces: | 2 |
| Park #1 | |
| Parking Type: | Private |
| Park #2 | |
| Parking Type: | Private |
| Pool: | None |
| Approximatly Square Footage: | 700-1100 |
| Property Features: | Fenced Yard, Golf |
| CAC Included: | N |
| Water Included: | N |
| Cabel TV Included: | N |
| Common Elements Included: | N |
| Heat Included: | N |
| Parking Included: | N |
| Condo Tax Included: | N |
| Building Insurance Included: | N |
| Fireplace/Stove: | N |
| Heat Type: | Forced Air |
| Central Air Conditioning: | Central Air |
| Central Vac: | N |
| Laundry Level: | Syste |
| Ensuite Laundry: | F |
| Sewers: | Sewer |
$
%
Years
This calculator is for demonstration purposes only. Always consult a professional
financial advisor before making personal financial decisions.
| Although the information displayed is believed to be accurate, no warranties or representations are made of any kind. |
| EXP REALTY |
|
|

Aloysius Okafor
Sales Representative
Dir:
647-890-0712
Bus:
905-799-7000
Fax:
905-799-7001
| Virtual Tour | Book Showing | Email a Friend |
Jump To:
At a Glance:
| Type: | Freehold - Detached |
| Area: | Toronto |
| Municipality: | Toronto E03 |
| Neighbourhood: | O'Connor-Parkview |
| Style: | Bungalow |
| Tax: | $3,537 |
| Beds: | 2+1 |
| Baths: | 2 |
| Fireplace: | N |
| Pool: | None |
Locatin Map:
Payment Calculator:

