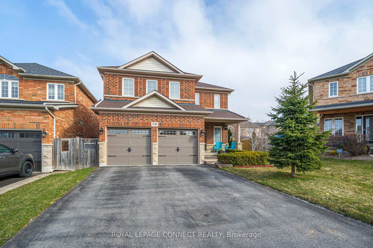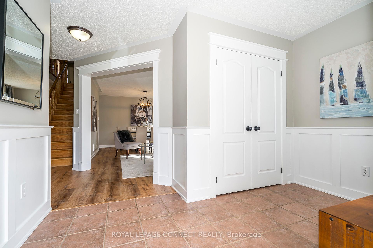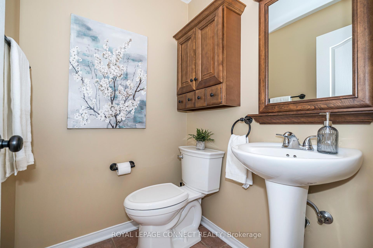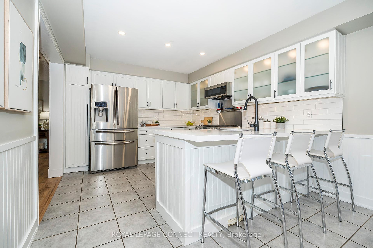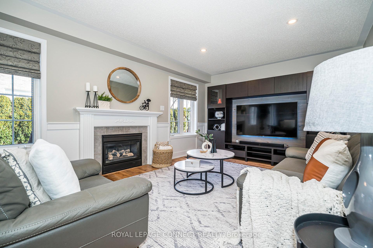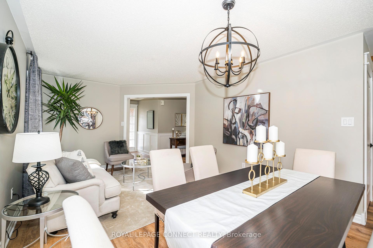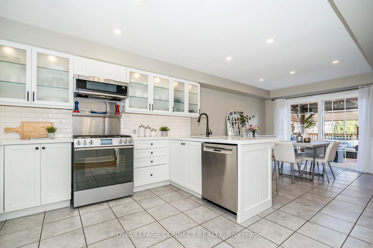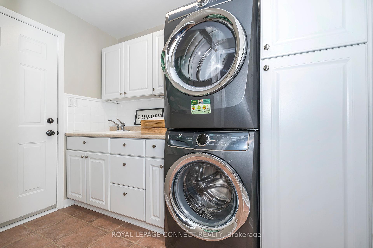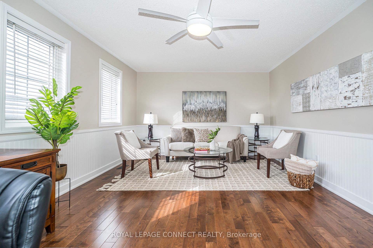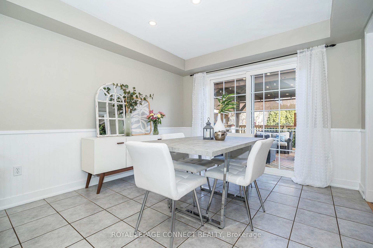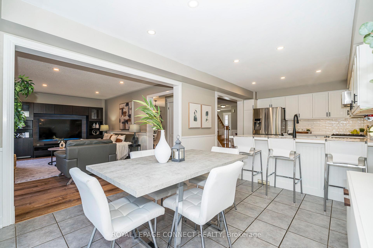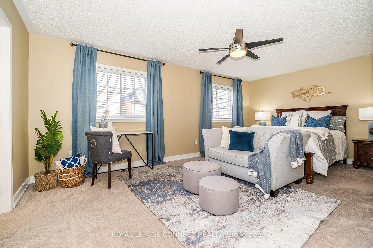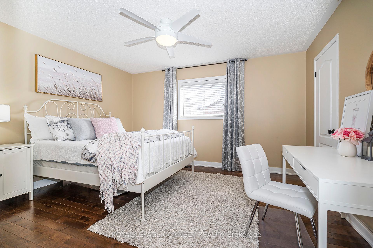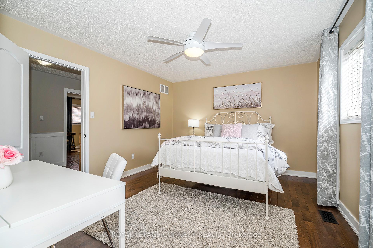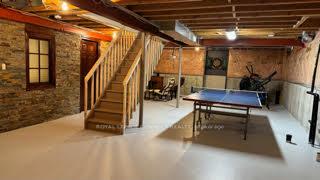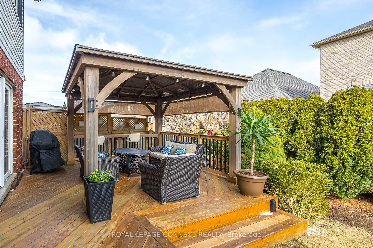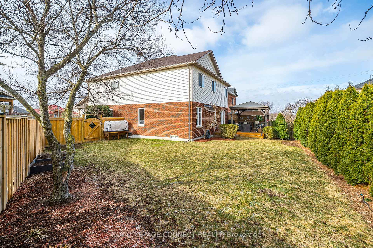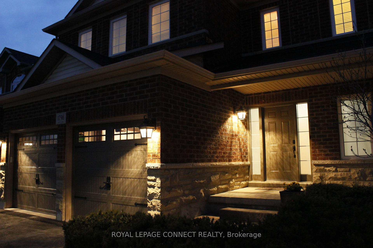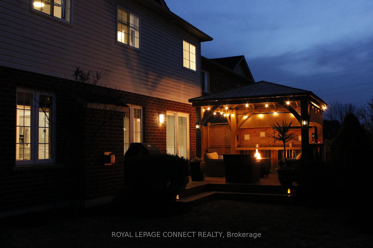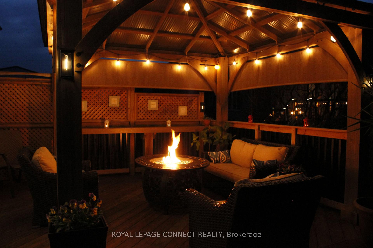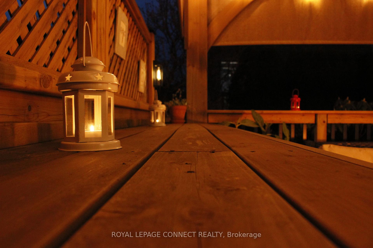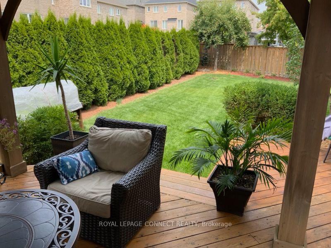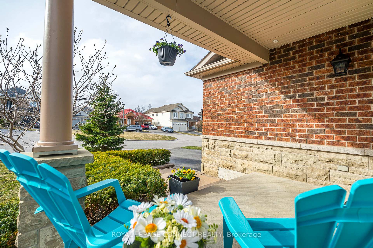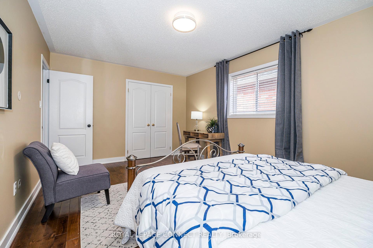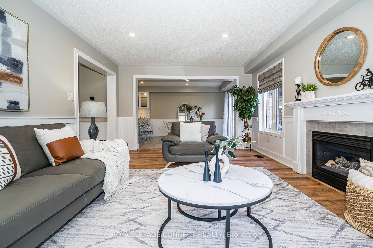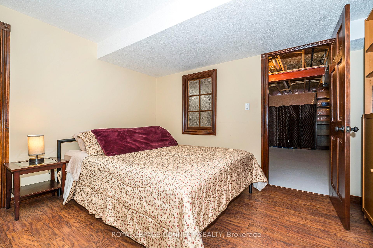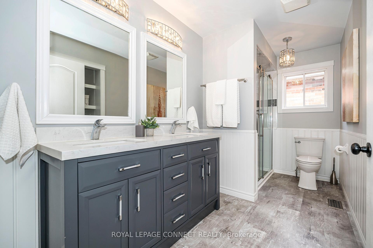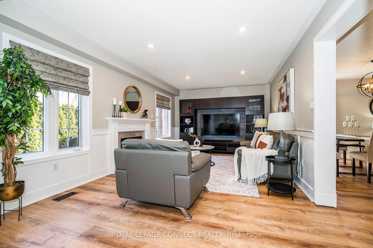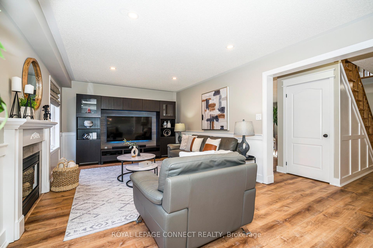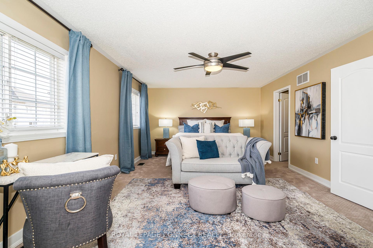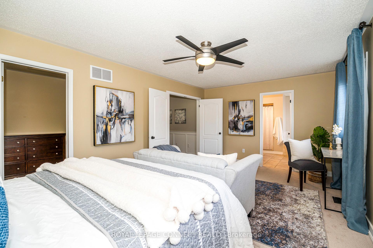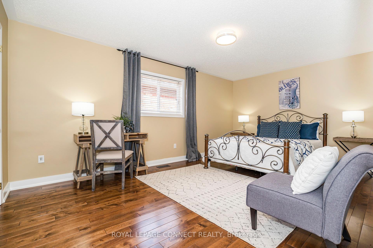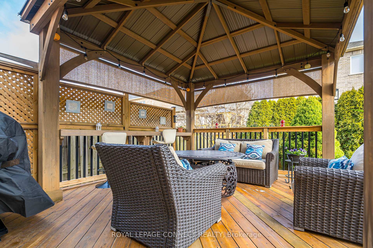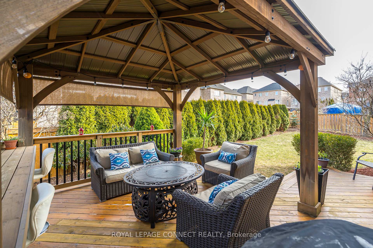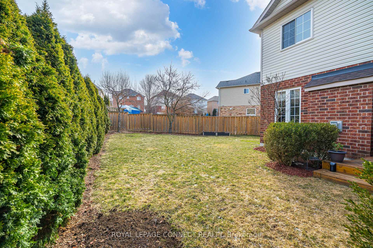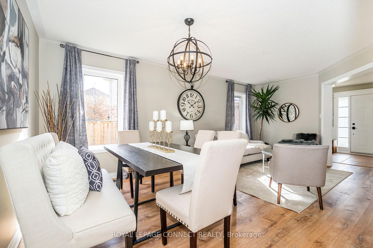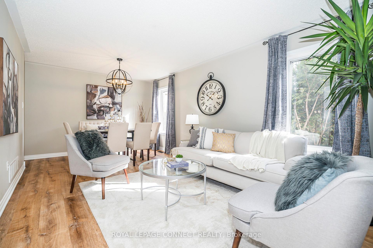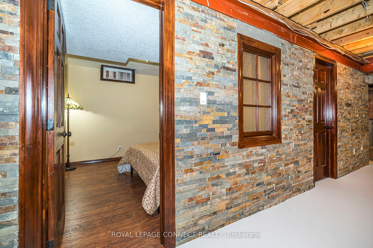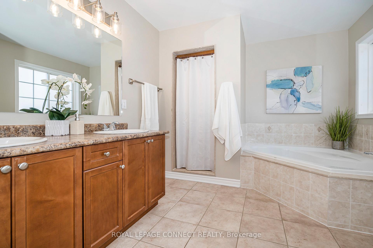$999,999
Available - For Sale
Listing ID: E12122204
1796 Whitestone Cour , Oshawa, L1K 2Z4, Durham
| Searching for an all-brick home at the end of a quiet cul-de-sac with no sidewalks in an amazing catchment where you can grow your family?1796 Whitestone Court offers a premium pie shaped lot that extends to a whopping 78, and 116 ft at its largest points a mere 5-minute driveaway from TWO Costcos! The modern eat-in Kitchen offers SS appliances, Quartz countertops (2025), backsplash (2025), & roomy breakfast bar. A sliding patio door walkout to the rear yard offers easy access & privacy ensuring effortless entertaining awaits you as early as Spring2025! Curl up in your cozy family room with a gas burning fireplace. The 2nd storey bedroom level offers walk-in closets in 3 of the 4impressively large bedrooms. The primary bedroom walk-in closet is massive! The additional lower-level 5th bedroom w/ walk-in closet is perfect for a nanny, in-law, or private teen suite. This delightful property is just a short walk to Parkwood Meadows Park & The Delpark Homes (Legends Centre) |
| Price | $999,999 |
| Taxes: | $7373.47 |
| Occupancy: | Owner |
| Address: | 1796 Whitestone Cour , Oshawa, L1K 2Z4, Durham |
| Directions/Cross Streets: | Wilson Rd N & Coldstream Dr |
| Rooms: | 11 |
| Bedrooms: | 4 |
| Bedrooms +: | 1 |
| Family Room: | T |
| Basement: | Partially Fi |
| Level/Floor | Room | Length(ft) | Width(ft) | Descriptions | |
| Room 1 | Ground | Kitchen | 10.99 | 10.82 | Quartz Counter, Ceramic Floor, Stainless Steel Appl |
| Room 2 | Ground | Breakfast | 12.89 | 10.82 | B/I Appliances, Ceramic Floor, Overlooks Backyard |
| Room 3 | Ground | Family Ro | 15.48 | 11.97 | Gas Fireplace, Laminate, Overlooks Backyard |
| Room 4 | Ground | Living Ro | 18.99 | 11.32 | Combined w/Dining, Laminate, Casement Windows |
| Room 5 | Ground | Laundry | 18.99 | 11.32 | Laundry Sink, Tile Floor, W/O To Garage |
| Room 6 | Second | Primary B | 18.4 | 11.97 | 5 Pc Ensuite, Broadloom, Walk-In Closet(s) |
| Room 7 | Second | Bedroom 2 | 17.91 | 11.38 | South View, Hardwood Floor, Walk-In Closet(s) |
| Room 8 | Second | Bedroom 3 | 16.99 | 10.99 | West View, Hardwood Floor, Double Closet |
| Room 9 | Second | Bedroom 4 | 13.81 | 11.38 | East View, Hardwood Floor, Walk-In Closet(s) |
| Room 10 | Basement | Recreatio | 40.8 | 29.49 | Partly Finished, Concrete Floor, L-Shaped Room |
| Room 11 | Basement | Bedroom 5 | 10.66 | 10.99 | Window, Laminate, Walk-In Closet(s) |
| Washroom Type | No. of Pieces | Level |
| Washroom Type 1 | 2 | Ground |
| Washroom Type 2 | 4 | Second |
| Washroom Type 3 | 5 | Second |
| Washroom Type 4 | 0 | |
| Washroom Type 5 | 0 |
| Total Area: | 0.00 |
| Property Type: | Detached |
| Style: | 2-Storey |
| Exterior: | Brick, Vinyl Siding |
| Garage Type: | Built-In |
| (Parking/)Drive: | Private |
| Drive Parking Spaces: | 2 |
| Park #1 | |
| Parking Type: | Private |
| Park #2 | |
| Parking Type: | Private |
| Pool: | None |
| Approximatly Square Footage: | 2500-3000 |
| CAC Included: | N |
| Water Included: | N |
| Cabel TV Included: | N |
| Common Elements Included: | N |
| Heat Included: | N |
| Parking Included: | N |
| Condo Tax Included: | N |
| Building Insurance Included: | N |
| Fireplace/Stove: | Y |
| Heat Type: | Forced Air |
| Central Air Conditioning: | Central Air |
| Central Vac: | N |
| Laundry Level: | Syste |
| Ensuite Laundry: | F |
| Sewers: | Sewer |
$
%
Years
This calculator is for demonstration purposes only. Always consult a professional
financial advisor before making personal financial decisions.
| Although the information displayed is believed to be accurate, no warranties or representations are made of any kind. |
| ROYAL LEPAGE CONNECT REALTY |
|
|

Aloysius Okafor
Sales Representative
Dir:
647-890-0712
Bus:
905-799-7000
Fax:
905-799-7001
| Virtual Tour | Book Showing | Email a Friend |
Jump To:
At a Glance:
| Type: | Freehold - Detached |
| Area: | Durham |
| Municipality: | Oshawa |
| Neighbourhood: | Samac |
| Style: | 2-Storey |
| Tax: | $7,373.47 |
| Beds: | 4+1 |
| Baths: | 3 |
| Fireplace: | Y |
| Pool: | None |
Locatin Map:
Payment Calculator:

