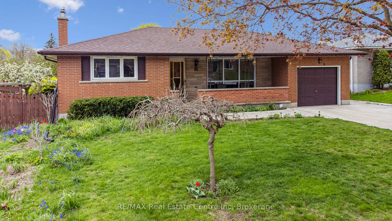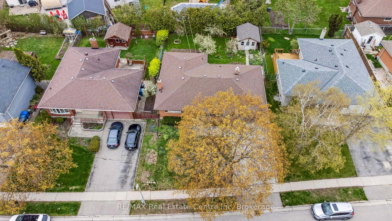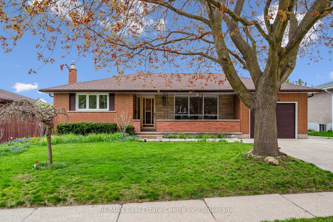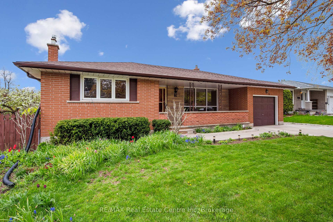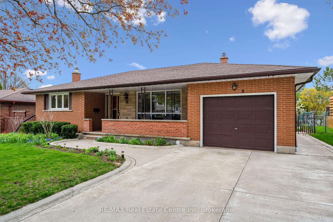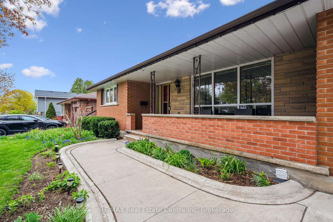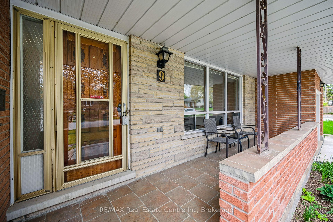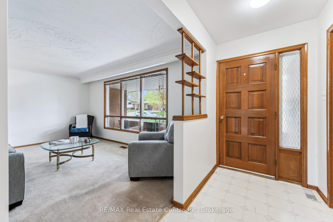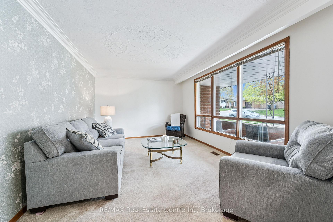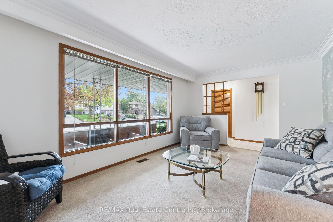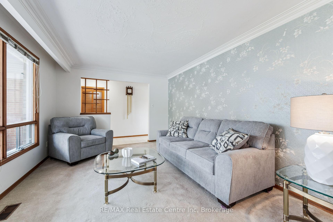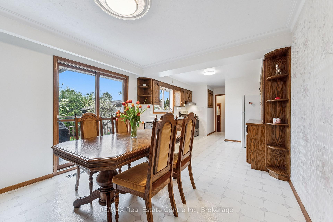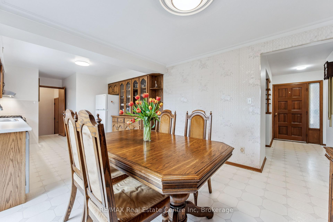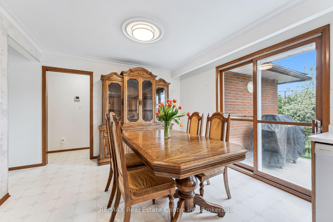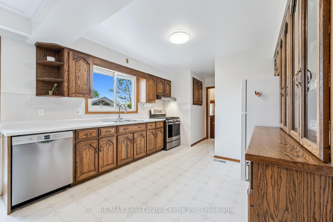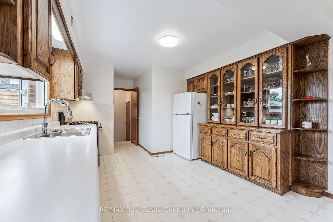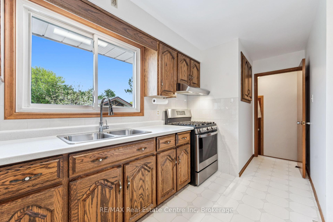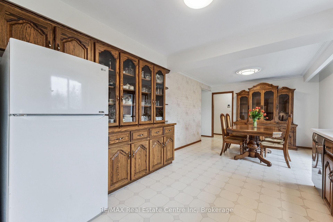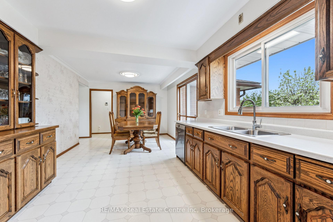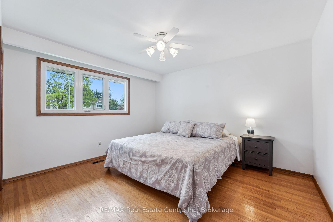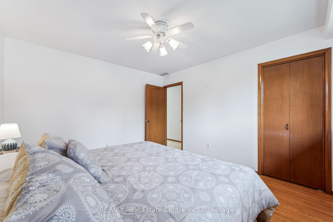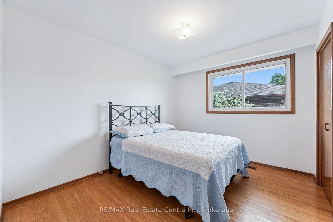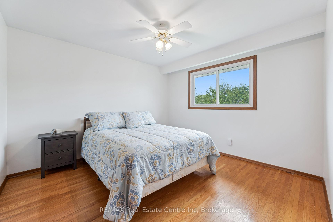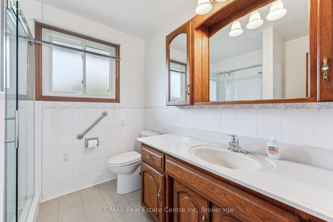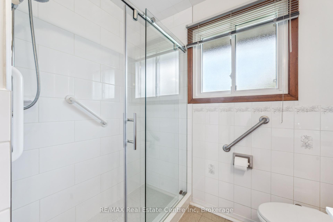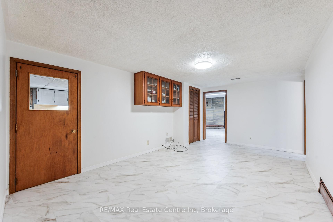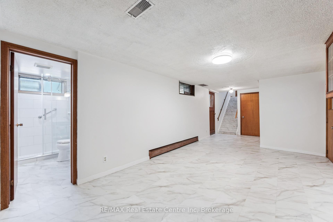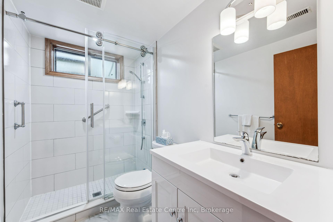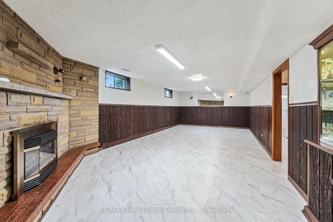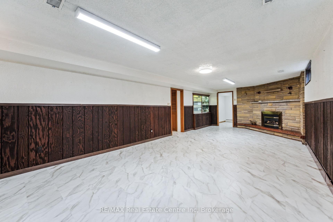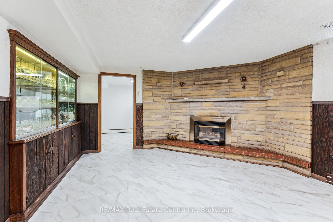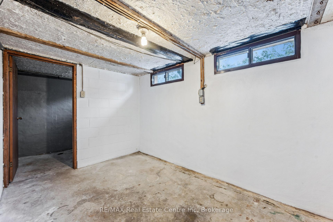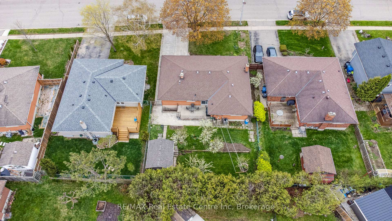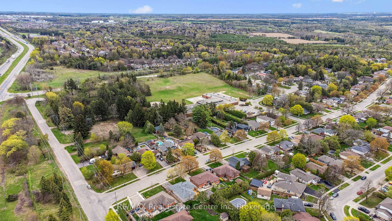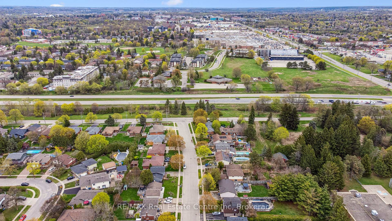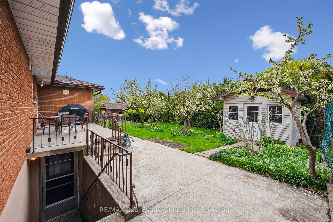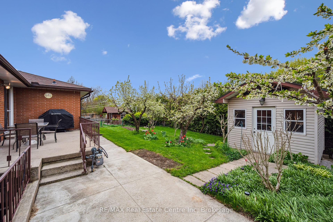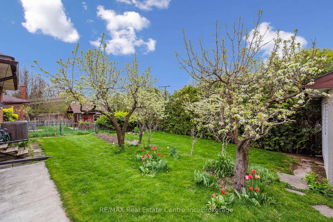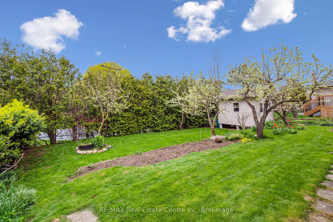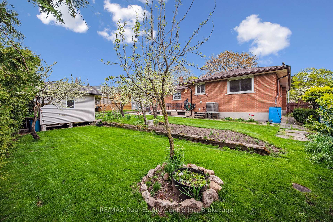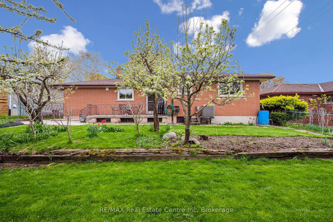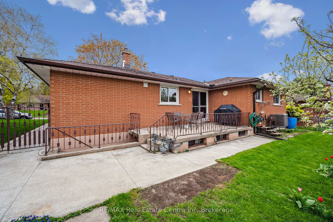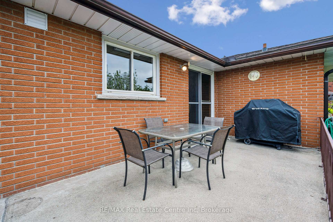$925,000
Available - For Sale
Listing ID: X12136790
9 Flanders Road , Guelph, N1G 1V8, Wellington
| **Charming South-End Guelph Bungalow with Expansive Living** Nestled on a quiet, family-friendly street in Guelph's sought-after south end, this all-brick bungalow offers an incredible blend of solid craftsmanship, pride of ownership, flexible living space, and unbeatable location. Set on a generous 60-foot lot, this 1,294 sq ft home features an attached garage, a concrete double driveway, and a separate entrance to the fully finished basement, offering a ton of additional living space, or future potential for multi-generational living. Step inside and discover a warm, welcoming main floor anchored by three generously sized bedrooms, ideal for families or guests. The heart of the home is a stunning 25-foot kitchen outfitted with premium solid oak Barzotti cabinetry, and not one but two custom hutches tailor-made for effortless entertaining or everyday family life. This entertainer's dream space flows directly onto a party-sized concrete deck, perfect for outdoor gatherings or peaceful morning cappuccinos. Downstairs, you'll find an additional 1,300 sq ft of finished living space, including a large recreation room with a cozy gas fireplace, a stylish newer 3-piece bathroom with an elegant glass shower, and a spacious family room or office. Two additional rooms offer flexible options - think hobby room, home gym, guest suite, or future apartment setup. A rare 130 sq ft cantina addition, plus a cold room under the front porch make this home a haven for winemakers, foodies, or anyone in need of serious storage. The front and rear yards are a true highlight with mature gardens, a beautifully built storage shed, and ample space to enjoy every season. Concrete walkways around the home, add ease and elegance to your everyday routine. This is more than a house, a lifestyle upgrade, with schools, parks, shopping, and transit all nearby. Solid bones, thoughtful upgrades, and a layout designed to grow with you. Don't miss your chance to call this Guelph gem your own. |
| Price | $925,000 |
| Taxes: | $5437.00 |
| Assessment Year: | 2024 |
| Occupancy: | Vacant |
| Address: | 9 Flanders Road , Guelph, N1G 1V8, Wellington |
| Directions/Cross Streets: | Hanlon and Flanders |
| Rooms: | 6 |
| Rooms +: | 4 |
| Bedrooms: | 3 |
| Bedrooms +: | 0 |
| Family Room: | F |
| Basement: | Finished, Separate Ent |
| Level/Floor | Room | Length(ft) | Width(ft) | Descriptions | |
| Room 1 | Main | Living Ro | 16.83 | 11.45 | |
| Room 2 | Main | Kitchen | 11.97 | 11.45 | |
| Room 3 | Main | Dining Ro | 11.45 | 10.76 | |
| Room 4 | Main | Primary B | 13.09 | 11.58 | |
| Room 5 | Main | Bedroom 2 | 11.78 | 11.55 | |
| Room 6 | Main | Bedroom 3 | 11.51 | 9.64 | |
| Room 7 | Basement | Den | 23.81 | 10.96 | |
| Room 8 | Basement | Recreatio | 27.68 | 13.15 | |
| Room 9 | Basement | Other | 13.09 | 8.59 | |
| Room 10 | Basement | Laundry | 17.22 | 16.24 | |
| Room 11 | Basement | Cold Room | 11.32 | 7.97 | |
| Room 12 | Basement | Cold Room | 22.4 | 4.43 | |
| Room 13 | Basement | Cold Room | 8.69 | 4.95 |
| Washroom Type | No. of Pieces | Level |
| Washroom Type 1 | 4 | Main |
| Washroom Type 2 | 3 | Basement |
| Washroom Type 3 | 0 | |
| Washroom Type 4 | 0 | |
| Washroom Type 5 | 0 |
| Total Area: | 0.00 |
| Approximatly Age: | 51-99 |
| Property Type: | Detached |
| Style: | Bungalow |
| Exterior: | Brick |
| Garage Type: | Attached |
| (Parking/)Drive: | Private |
| Drive Parking Spaces: | 2 |
| Park #1 | |
| Parking Type: | Private |
| Park #2 | |
| Parking Type: | Private |
| Pool: | None |
| Other Structures: | Shed |
| Approximatly Age: | 51-99 |
| Approximatly Square Footage: | 1100-1500 |
| Property Features: | Place Of Wor, Public Transit |
| CAC Included: | N |
| Water Included: | N |
| Cabel TV Included: | N |
| Common Elements Included: | N |
| Heat Included: | N |
| Parking Included: | N |
| Condo Tax Included: | N |
| Building Insurance Included: | N |
| Fireplace/Stove: | Y |
| Heat Type: | Forced Air |
| Central Air Conditioning: | Central Air |
| Central Vac: | Y |
| Laundry Level: | Syste |
| Ensuite Laundry: | F |
| Sewers: | Sewer |
$
%
Years
This calculator is for demonstration purposes only. Always consult a professional
financial advisor before making personal financial decisions.
| Although the information displayed is believed to be accurate, no warranties or representations are made of any kind. |
| RE/MAX Real Estate Centre Inc |
|
|

Aloysius Okafor
Sales Representative
Dir:
647-890-0712
Bus:
905-799-7000
Fax:
905-799-7001
| Virtual Tour | Book Showing | Email a Friend |
Jump To:
At a Glance:
| Type: | Freehold - Detached |
| Area: | Wellington |
| Municipality: | Guelph |
| Neighbourhood: | Dovercliffe Park/Old University |
| Style: | Bungalow |
| Approximate Age: | 51-99 |
| Tax: | $5,437 |
| Beds: | 3 |
| Baths: | 2 |
| Fireplace: | Y |
| Pool: | None |
Locatin Map:
Payment Calculator:

