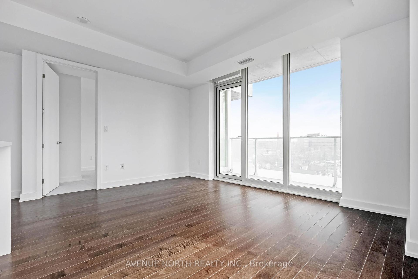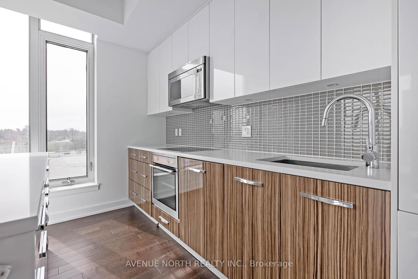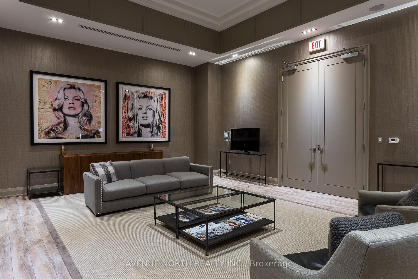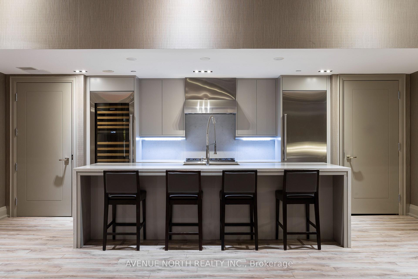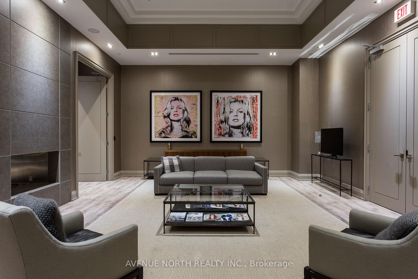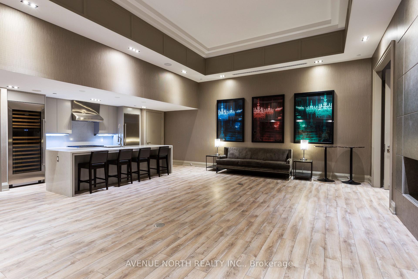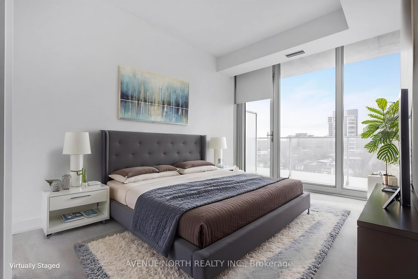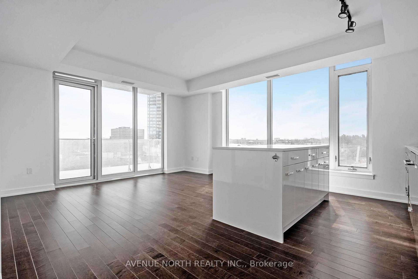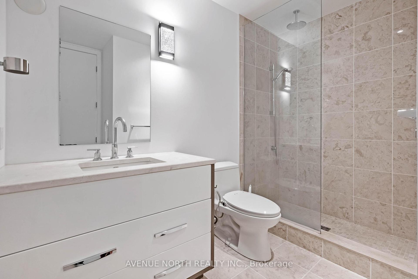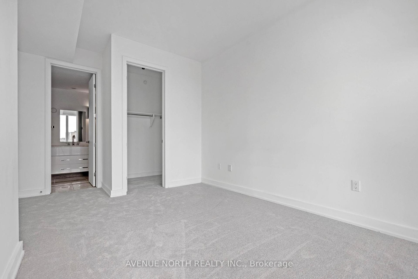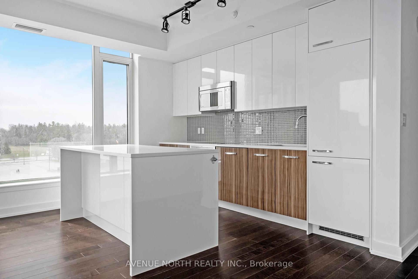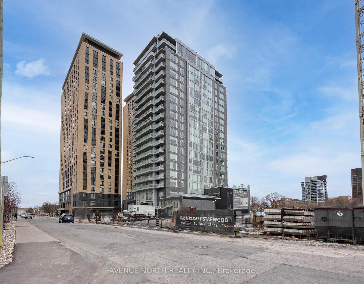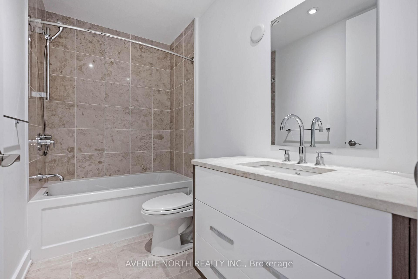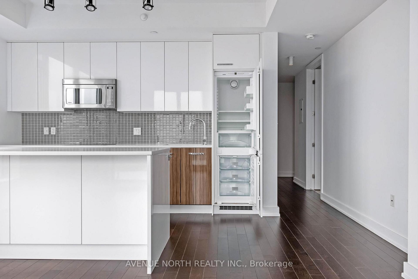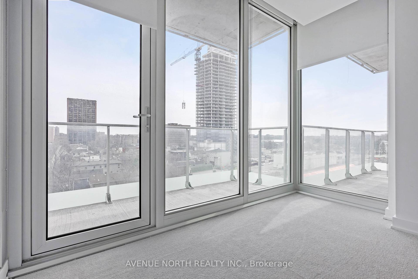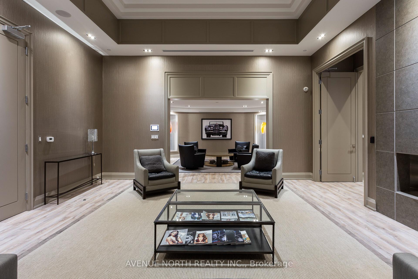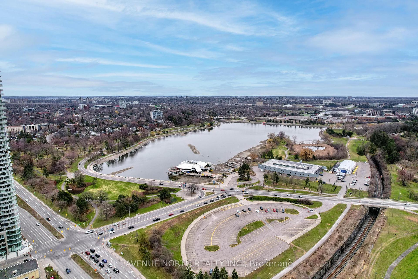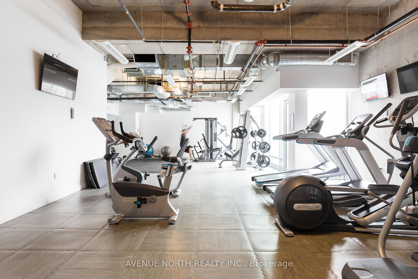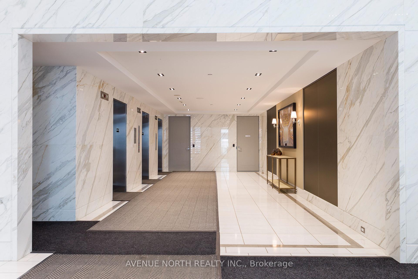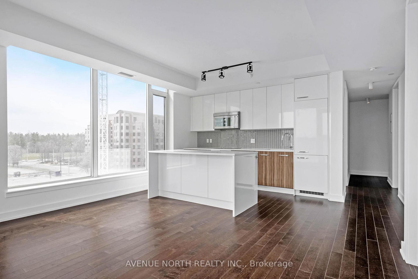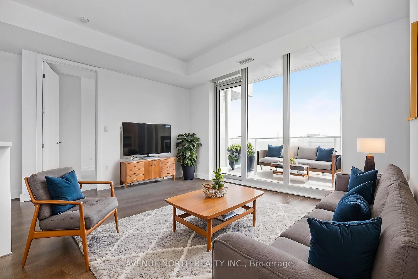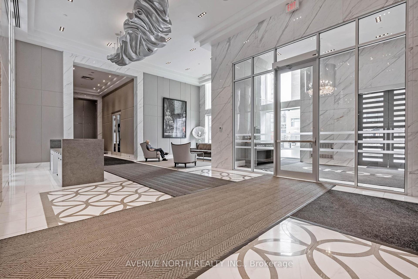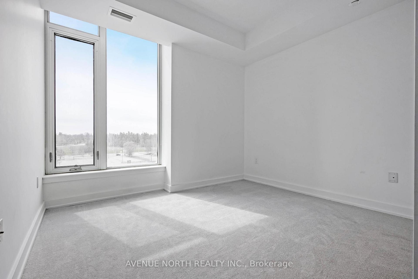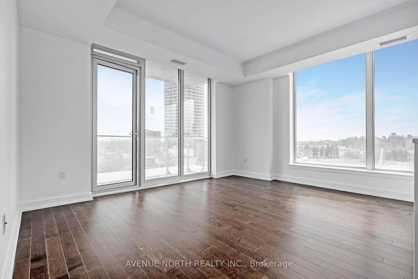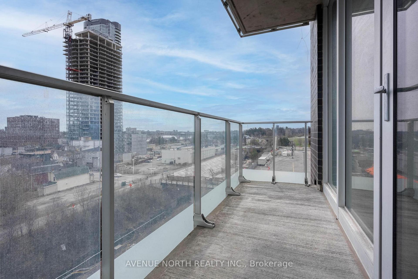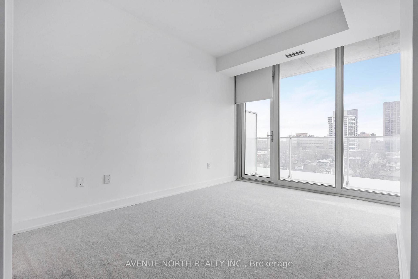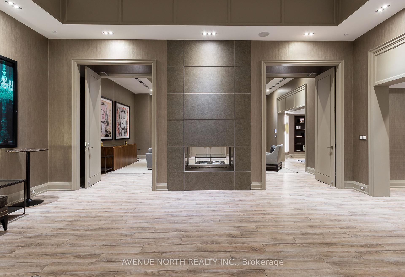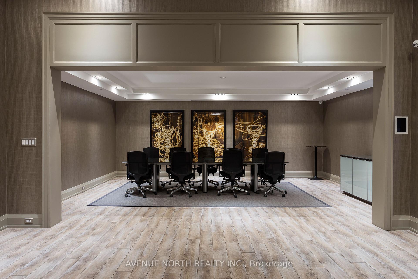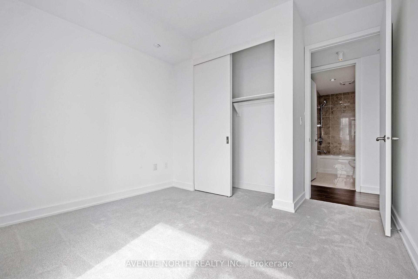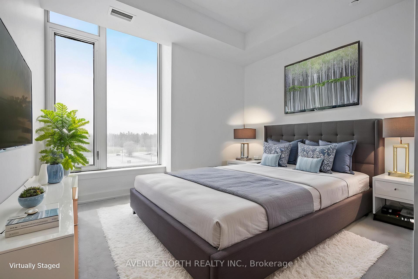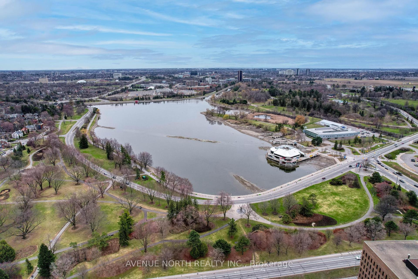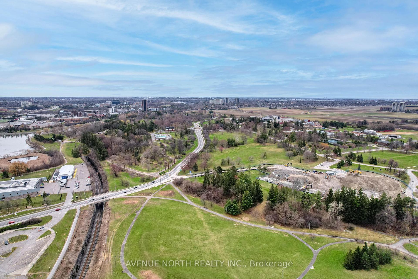$520,000
Available - For Sale
Listing ID: X12137891
111 Champagne Aven South , Dows Lake - Civic Hospital and Area, K1S 5V3, Ottawa
| Welcome to Ottawa's most Luxurious Condominium SoHo Champagne! Unit 509 is a stunning 2 Bed 2 Bath suite with underground parking and a storage locker. This sun filled corner unit has South East exposure with views of Dows Lake and Little Italy. Featuring a chefs Kitchen with integrated appliances, quartz counters and a huge 6 foot Island. The efficient floor plan flows incredibly well with no wasted space, the 9 foot ceilings make the home feel large and bright. The master bedroom has its own balcony, walk in closet and personal en-suite with Marble tiling and counter tops. Unwind in the evening with a cold one on your second balcony then head down to Preston for all its amenities. The night life and world class restaurants cant be beat. Just a short walk from the Civic Hospital, Dows lake and a 5 minute UBER to Lansdowne park with the O train at your steps you cant find a better location. This unit has been owner occupied or rented by residents and Dr's almost exclusively. Some photos virtually staged. |
| Price | $520,000 |
| Taxes: | $5392.35 |
| Occupancy: | Tenant |
| Address: | 111 Champagne Aven South , Dows Lake - Civic Hospital and Area, K1S 5V3, Ottawa |
| Postal Code: | K1S 5V3 |
| Province/State: | Ottawa |
| Directions/Cross Streets: | hickory and carling |
| Level/Floor | Room | Length(ft) | Width(ft) | Descriptions | |
| Room 1 | Main | Bedroom | 12.6 | 10.1 | |
| Room 2 | Main | Bathroom | 4.99 | 8.99 | 3 Pc Ensuite |
| Room 3 | Main | Bedroom 2 | 10.79 | 8.99 | |
| Room 4 | Main | Bathroom | 4.99 | 8.99 | |
| Room 5 | Main | Kitchen | 9.71 | 14.69 | |
| Room 6 | Main | Living Ro | 9.71 | 14.69 |
| Washroom Type | No. of Pieces | Level |
| Washroom Type 1 | 3 | Main |
| Washroom Type 2 | 3 | Main |
| Washroom Type 3 | 0 | |
| Washroom Type 4 | 0 | |
| Washroom Type 5 | 0 |
| Total Area: | 0.00 |
| Approximatly Age: | 6-10 |
| Washrooms: | 2 |
| Heat Type: | Heat Pump |
| Central Air Conditioning: | Central Air |
$
%
Years
This calculator is for demonstration purposes only. Always consult a professional
financial advisor before making personal financial decisions.
| Although the information displayed is believed to be accurate, no warranties or representations are made of any kind. |
| AVENUE NORTH REALTY INC. |
|
|

Aloysius Okafor
Sales Representative
Dir:
647-890-0712
Bus:
905-799-7000
Fax:
905-799-7001
| Book Showing | Email a Friend |
Jump To:
At a Glance:
| Type: | Com - Condo Apartment |
| Area: | Ottawa |
| Municipality: | Dows Lake - Civic Hospital and Area |
| Neighbourhood: | 4502 - West Centre Town |
| Style: | Apartment |
| Approximate Age: | 6-10 |
| Tax: | $5,392.35 |
| Maintenance Fee: | $1,023 |
| Beds: | 2 |
| Baths: | 2 |
| Fireplace: | N |
Locatin Map:
Payment Calculator:


