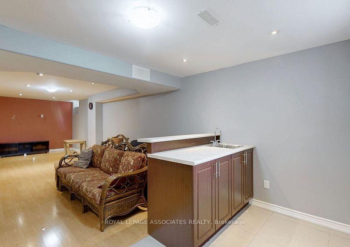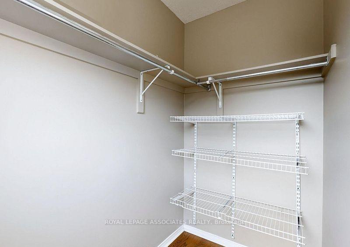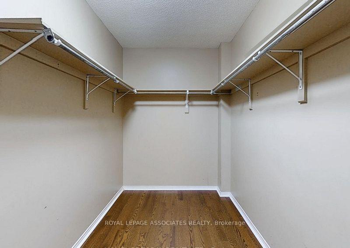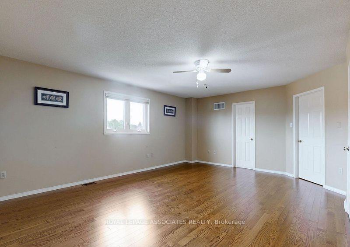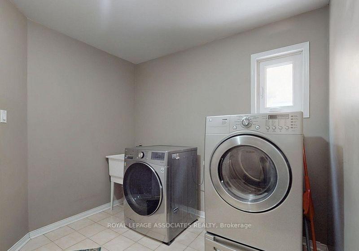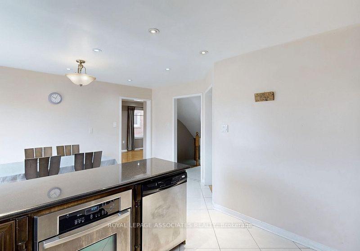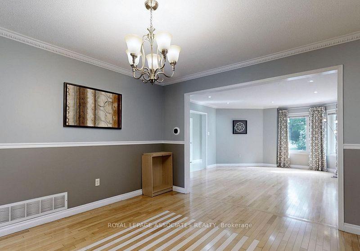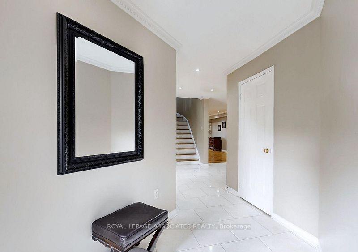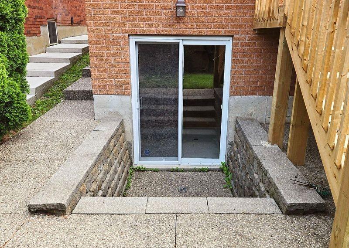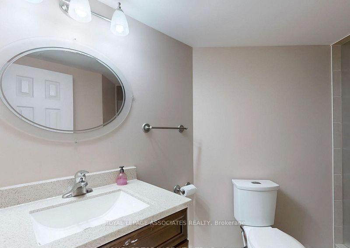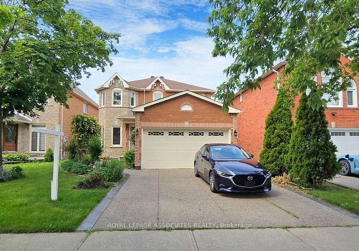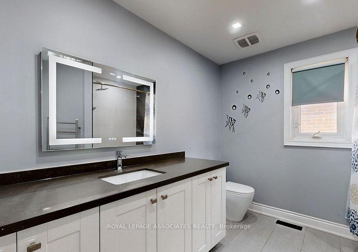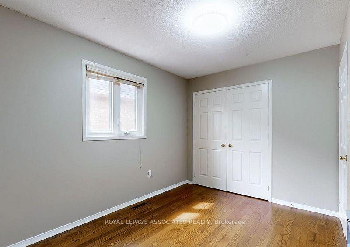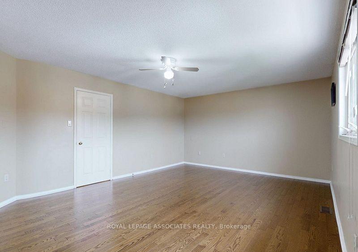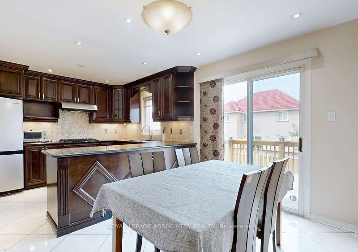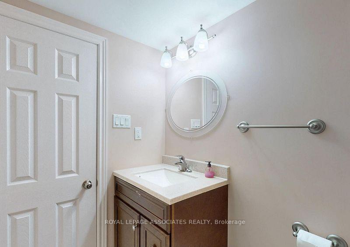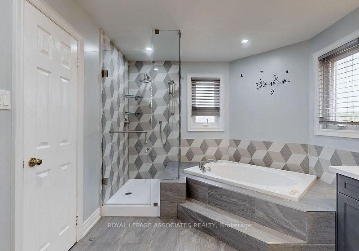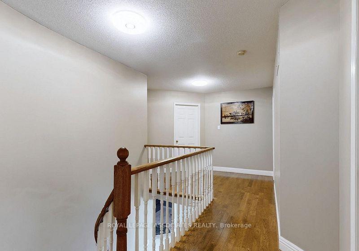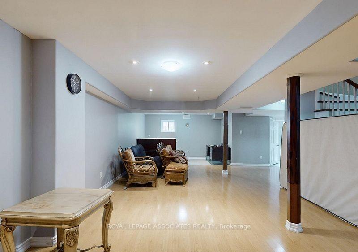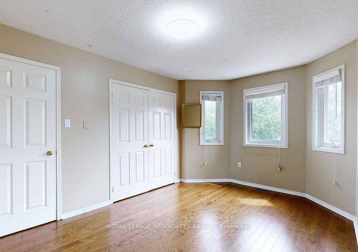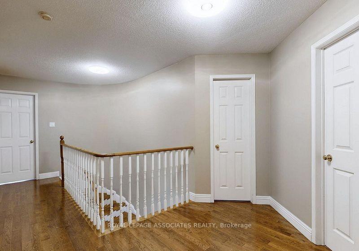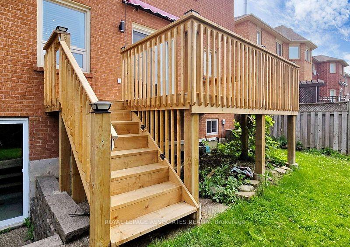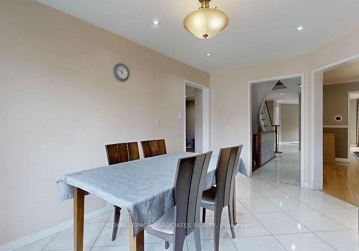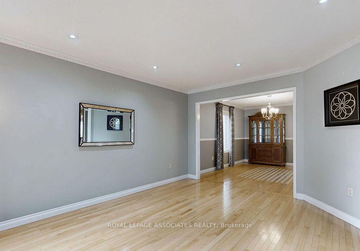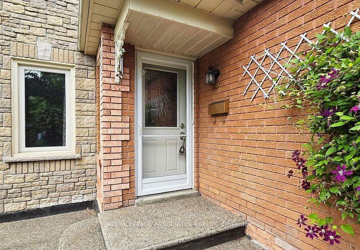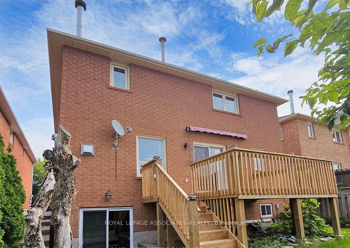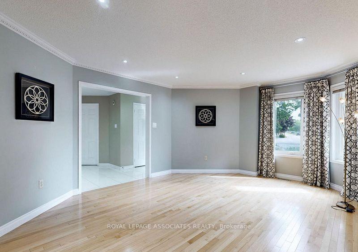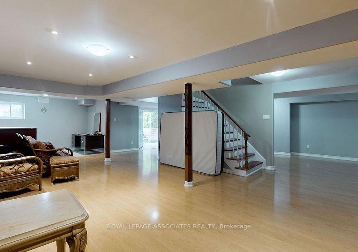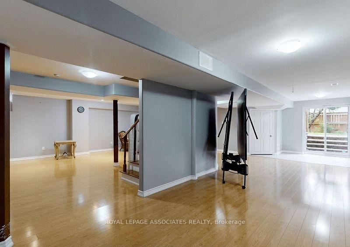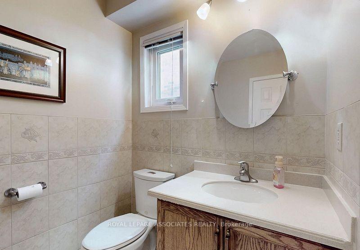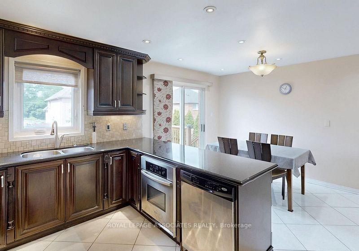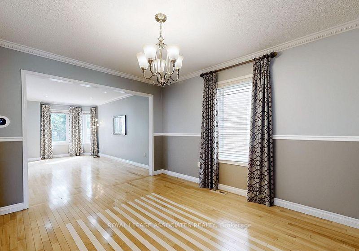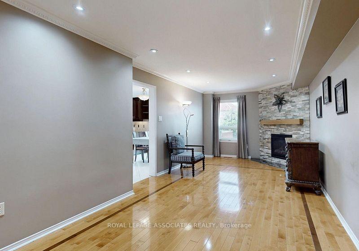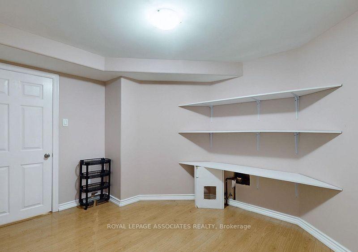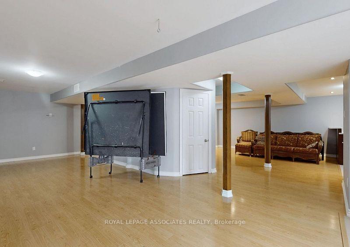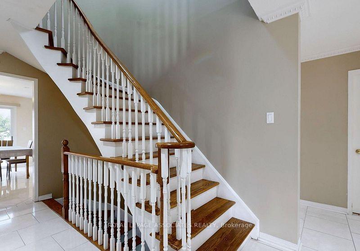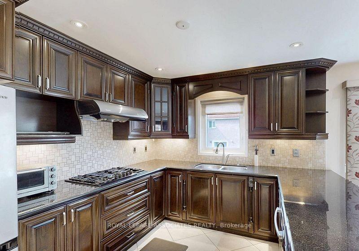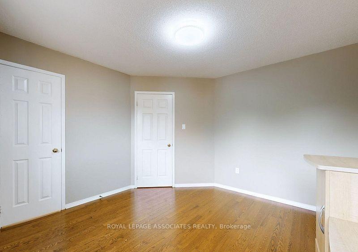$5,000
Available - For Rent
Listing ID: W12138148
1461 Daniel Creek Road , Mississauga, L5V 1T8, Peel
| Welcome to 1461 Daniel Creek Rd, a family home in the high-demand area of East Credit.This bright and spacious 4-bedroom house features hardwood floors throughout. The family room boasts a gas fireplace, and there's a large living/dining room combination. The kitchen is equipped with granite counters, stainless steel appliances, a backsplash, and a breakfast area. The home includes garage access, a finished basement with a 3 pc Bath, a recreation room, a den/play area, and a wet bar. It's conveniently located just minutes from major highways, schools, hospitals, and shopping. Heartland and Square One shopping centers are also minutes away And Much More.... |
| Price | $5,000 |
| Taxes: | $0.00 |
| Occupancy: | Tenant |
| Address: | 1461 Daniel Creek Road , Mississauga, L5V 1T8, Peel |
| Directions/Cross Streets: | Creditview Rd/ Bristol Rd |
| Rooms: | 9 |
| Rooms +: | 1 |
| Bedrooms: | 4 |
| Bedrooms +: | 1 |
| Family Room: | T |
| Basement: | Finished, Walk-Up |
| Furnished: | Unfu |
| Level/Floor | Room | Length(ft) | Width(ft) | Descriptions | |
| Room 1 | Main | Living Ro | 16.99 | 12.5 | Hardwood Floor, Overlooks Frontyard, Bay Window |
| Room 2 | Main | Dining Ro | 12.96 | 10.63 | Hardwood Floor, Overlooks Living, Window |
| Room 3 | Main | Kitchen | 12.37 | 10.76 | Porcelain Floor, B/I Appliances, Granite Counters |
| Room 4 | Main | Family Ro | 24.47 | 9.97 | Hardwood Floor, Fireplace, Overlooks Backyard |
| Room 5 | Main | Breakfast | 13.94 | 8.59 | Porcelain Floor, W/O To Deck, Sliding Doors |
| Room 6 | Second | Primary B | 19.48 | 13.97 | Hardwood Floor, Walk-In Closet(s), 5 Pc Ensuite |
| Room 7 | Second | Bedroom 2 | 11.97 | 10.99 | Hardwood Floor, Closet, Window |
| Room 8 | Second | Bedroom 3 | 11.97 | 9.97 | Hardwood Floor, Closet, Window |
| Room 9 | Second | Bedroom 4 | 11.38 | 9.97 | Hardwood Floor, Closet, Window |
| Room 10 | Basement | Recreatio | Laminate, Wet Bar, 3 Pc Bath |
| Washroom Type | No. of Pieces | Level |
| Washroom Type 1 | 2 | Main |
| Washroom Type 2 | 3 | Second |
| Washroom Type 3 | 5 | Second |
| Washroom Type 4 | 3 | Basement |
| Washroom Type 5 | 0 |
| Total Area: | 0.00 |
| Property Type: | Detached |
| Style: | 2-Storey |
| Exterior: | Brick, Concrete |
| Garage Type: | Attached |
| (Parking/)Drive: | Private Do |
| Drive Parking Spaces: | 2 |
| Park #1 | |
| Parking Type: | Private Do |
| Park #2 | |
| Parking Type: | Private Do |
| Pool: | None |
| Laundry Access: | In-Suite Laun |
| Approximatly Square Footage: | 2500-3000 |
| Property Features: | Arts Centre, Golf |
| CAC Included: | N |
| Water Included: | N |
| Cabel TV Included: | N |
| Common Elements Included: | N |
| Heat Included: | N |
| Parking Included: | Y |
| Condo Tax Included: | N |
| Building Insurance Included: | N |
| Fireplace/Stove: | Y |
| Heat Type: | Forced Air |
| Central Air Conditioning: | Central Air |
| Central Vac: | N |
| Laundry Level: | Syste |
| Ensuite Laundry: | F |
| Sewers: | Sewer |
| Although the information displayed is believed to be accurate, no warranties or representations are made of any kind. |
| ROYAL LEPAGE ASSOCIATES REALTY |
|
|

Aloysius Okafor
Sales Representative
Dir:
647-890-0712
Bus:
905-799-7000
Fax:
905-799-7001
| Book Showing | Email a Friend |
Jump To:
At a Glance:
| Type: | Freehold - Detached |
| Area: | Peel |
| Municipality: | Mississauga |
| Neighbourhood: | East Credit |
| Style: | 2-Storey |
| Beds: | 4+1 |
| Baths: | 4 |
| Fireplace: | Y |
| Pool: | None |
Locatin Map:

