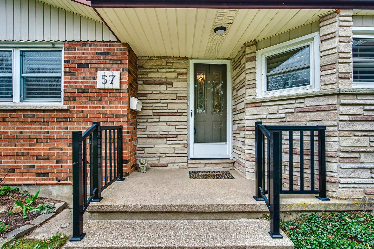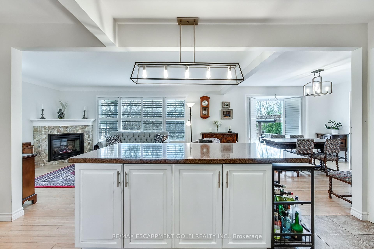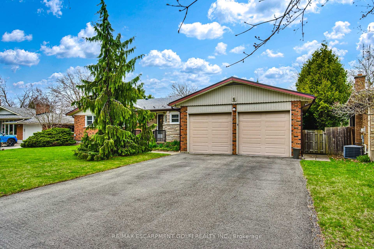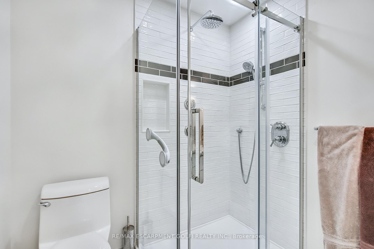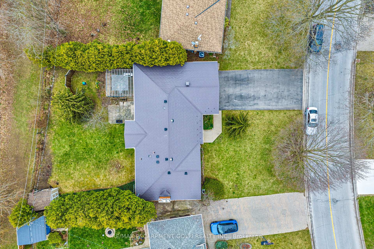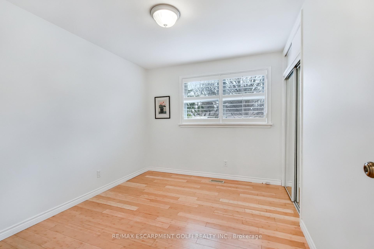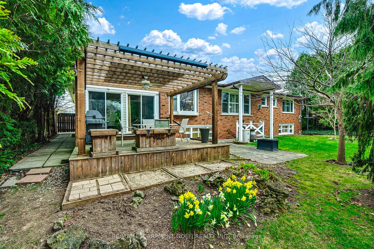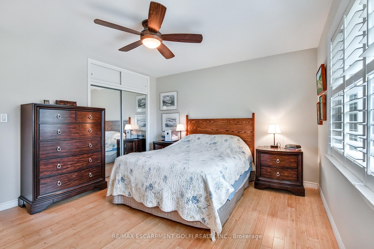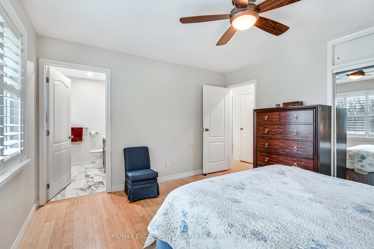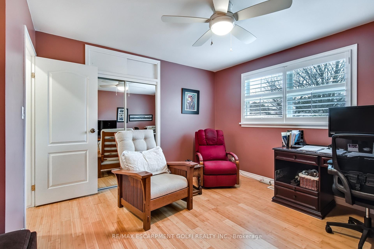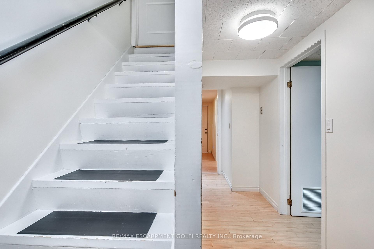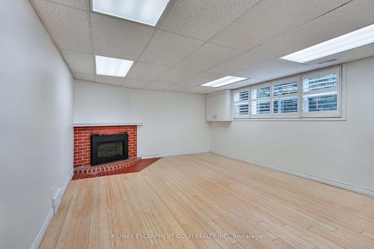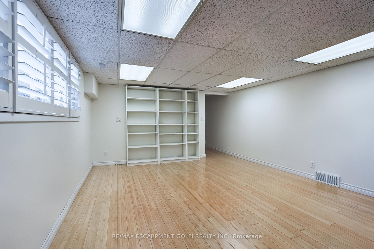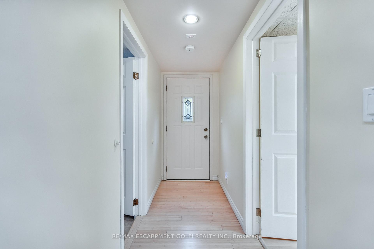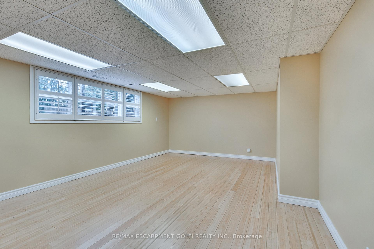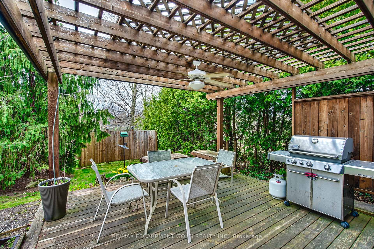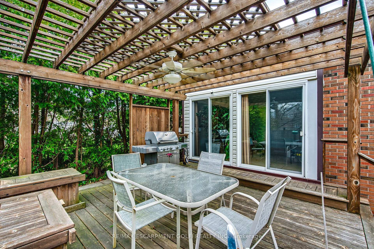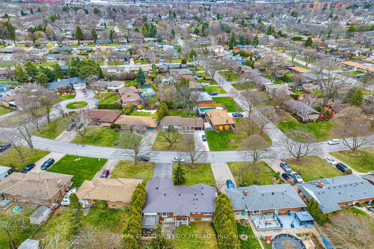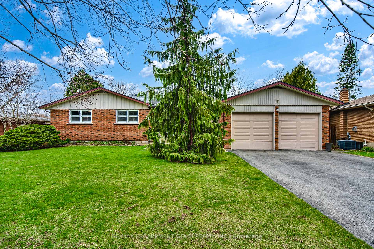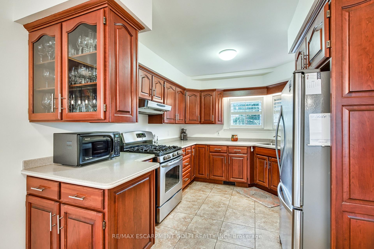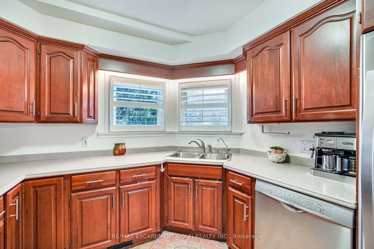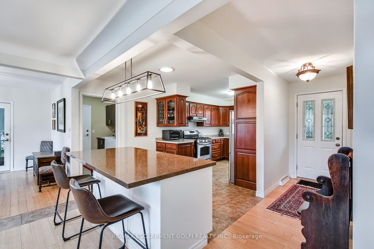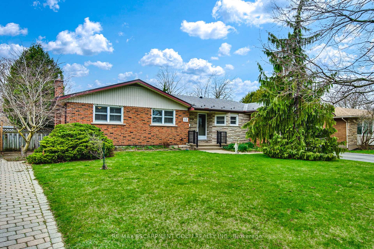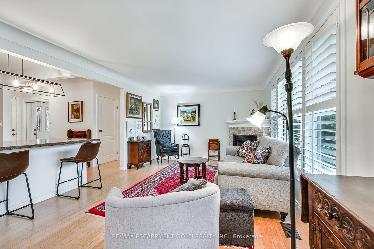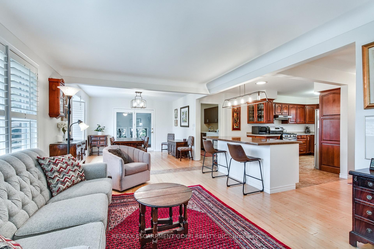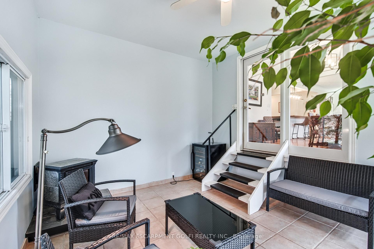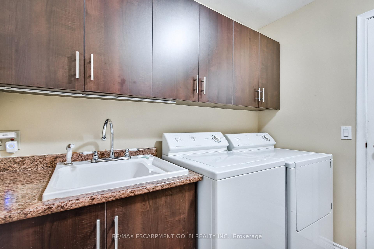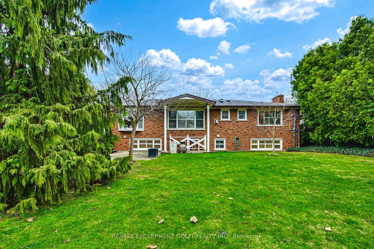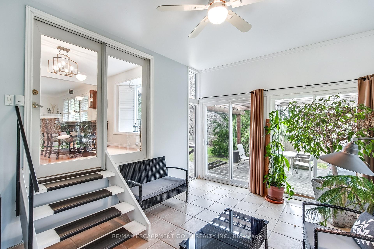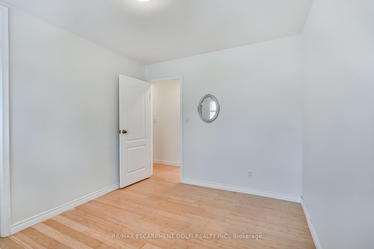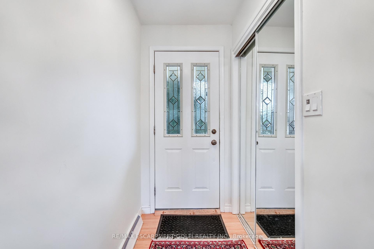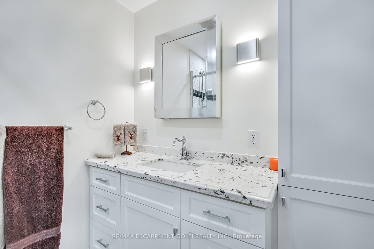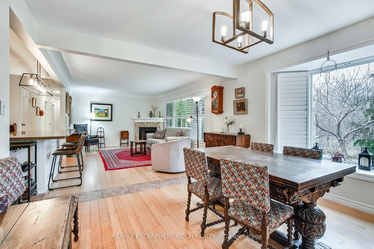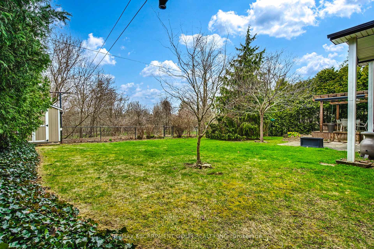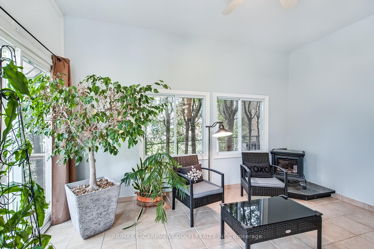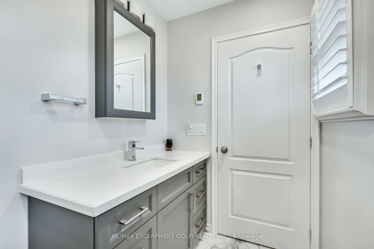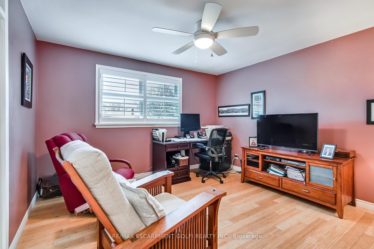$899,900
Available - For Sale
Listing ID: X12138144
57 Richelieu Driv , St. Catharines, L2M 2C3, Niagara
| Welcome to your serene escape in the heart of St. Catharines! Nestled in a peaceful neighbourhood and backing directly onto lush green space and a tranquil park, this beautifully updated bungalow offers the perfect blend of comfort, privacy, and location. With 4 spacious bedrooms and 3 full bathrooms, this home is ideal for families or multi-generational living. Step inside to discover hardwood and tile flooring throughout the main level, where natural light pours through large windows and a warm, inviting layout welcomes you home. The stylishly renovated upstairs bathroom includes luxurious heated floors the perfect touch for chilly mornings. The fully finished basement is a standout feature, complete with a separate walk-up entrance, offering excellent in-law potential or rental opportunities. Whether you're entertaining guests or creating a private retreat, this lower level adds flexibility and function to your lifestyle. Enjoy morning coffee or summer evenings on the generous backyard deck, surrounded by mature trees and views of the peaceful park beyond. With a 4-car driveway and a double garage, there's ample parking for family and guests alike. Best of all, you're just a short walk to Port Weller and the sandy shores of Sunset Beach - one of Niagara's best-kept secrets. |
| Price | $899,900 |
| Taxes: | $5551.45 |
| Occupancy: | Owner |
| Address: | 57 Richelieu Driv , St. Catharines, L2M 2C3, Niagara |
| Directions/Cross Streets: | Niagara St |
| Rooms: | 7 |
| Rooms +: | 4 |
| Bedrooms: | 3 |
| Bedrooms +: | 1 |
| Family Room: | F |
| Basement: | Full, Finished |
| Level/Floor | Room | Length(ft) | Width(ft) | Descriptions | |
| Room 1 | Main | Living Ro | 17.15 | 12 | |
| Room 2 | Main | Dining Ro | 12 | 9.09 | |
| Room 3 | Main | Kitchen | 19.32 | 9.51 | |
| Room 4 | Main | Laundry | 7.9 | 6.26 | |
| Room 5 | Main | Primary B | 13.25 | 12 | |
| Room 6 | Main | Bathroom | 7.51 | 6.66 | 3 Pc Bath |
| Room 7 | Main | Bedroom | 12.66 | 12.4 | |
| Room 8 | Main | Bedroom | 11.51 | 9.41 | |
| Room 9 | Main | Bathroom | 7.51 | 4.92 | |
| Room 10 | Main | Sunroom | 12.23 | 11.15 | |
| Room 11 | Lower | Bedroom | 20.5 | 13.32 | |
| Room 12 | Lower | Bathroom | 9.68 | 7.9 | 4 Pc Bath |
| Room 13 | Lower | Den | 11.09 | 9.25 | |
| Room 14 | Lower | Utility R | 18.17 | 13.48 | |
| Room 15 | Lower | Cold Room | 16.83 | 4.33 |
| Washroom Type | No. of Pieces | Level |
| Washroom Type 1 | 3 | Main |
| Washroom Type 2 | 2 | Main |
| Washroom Type 3 | 4 | Lower |
| Washroom Type 4 | 0 | |
| Washroom Type 5 | 0 |
| Total Area: | 0.00 |
| Approximatly Age: | 51-99 |
| Property Type: | Detached |
| Style: | Bungalow |
| Exterior: | Brick, Vinyl Siding |
| Garage Type: | Built-In |
| (Parking/)Drive: | Private Do |
| Drive Parking Spaces: | 4 |
| Park #1 | |
| Parking Type: | Private Do |
| Park #2 | |
| Parking Type: | Private Do |
| Pool: | None |
| Approximatly Age: | 51-99 |
| Approximatly Square Footage: | 1500-2000 |
| Property Features: | Park |
| CAC Included: | N |
| Water Included: | N |
| Cabel TV Included: | N |
| Common Elements Included: | N |
| Heat Included: | N |
| Parking Included: | N |
| Condo Tax Included: | N |
| Building Insurance Included: | N |
| Fireplace/Stove: | Y |
| Heat Type: | Forced Air |
| Central Air Conditioning: | Central Air |
| Central Vac: | N |
| Laundry Level: | Syste |
| Ensuite Laundry: | F |
| Sewers: | Sewer |
$
%
Years
This calculator is for demonstration purposes only. Always consult a professional
financial advisor before making personal financial decisions.
| Although the information displayed is believed to be accurate, no warranties or representations are made of any kind. |
| RE/MAX ESCARPMENT GOLFI REALTY INC. |
|
|

Aloysius Okafor
Sales Representative
Dir:
647-890-0712
Bus:
905-799-7000
Fax:
905-799-7001
| Virtual Tour | Book Showing | Email a Friend |
Jump To:
At a Glance:
| Type: | Freehold - Detached |
| Area: | Niagara |
| Municipality: | St. Catharines |
| Neighbourhood: | 442 - Vine/Linwell |
| Style: | Bungalow |
| Approximate Age: | 51-99 |
| Tax: | $5,551.45 |
| Beds: | 3+1 |
| Baths: | 3 |
| Fireplace: | Y |
| Pool: | None |
Locatin Map:
Payment Calculator:

