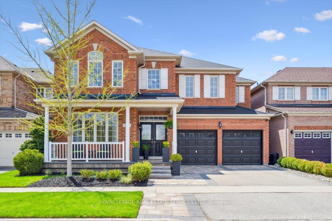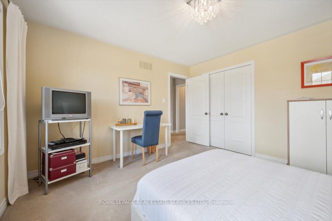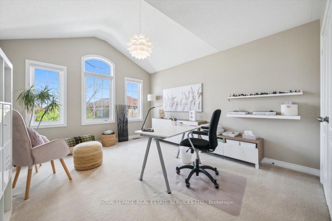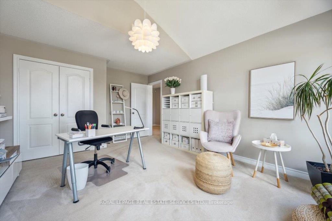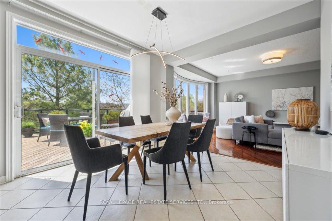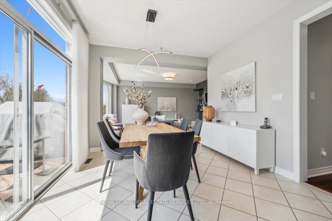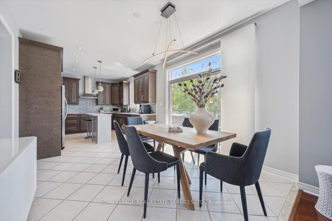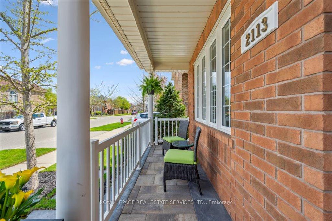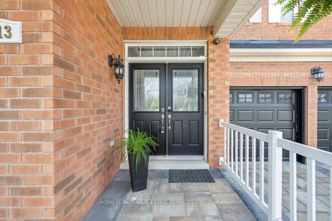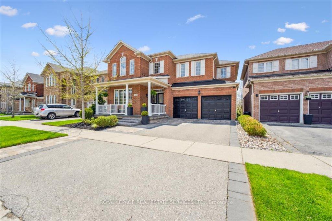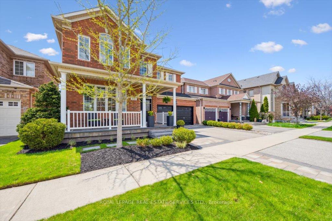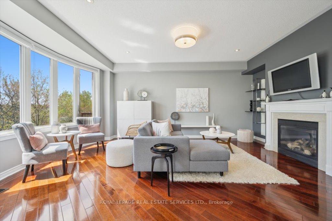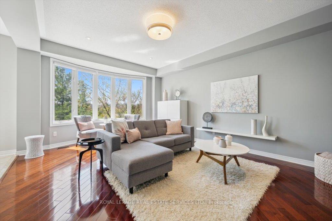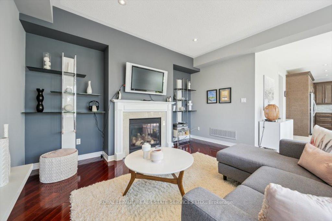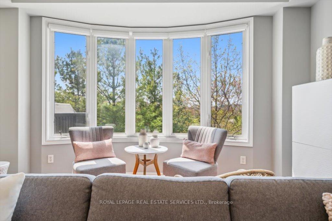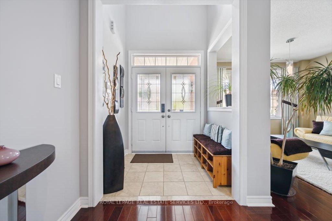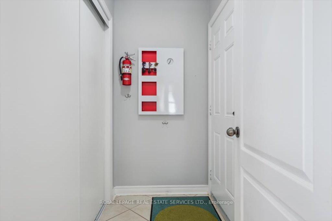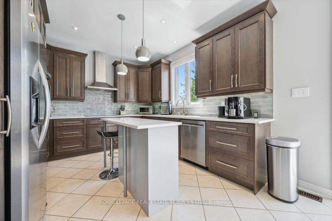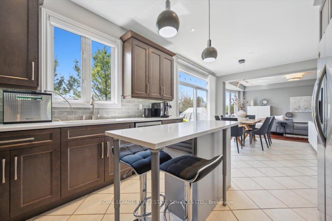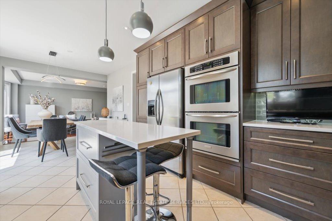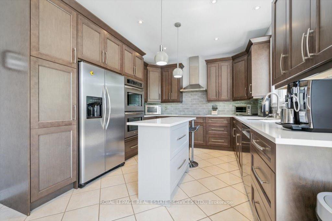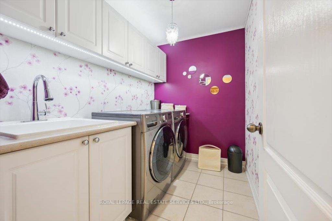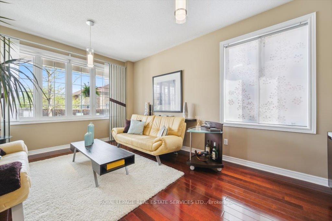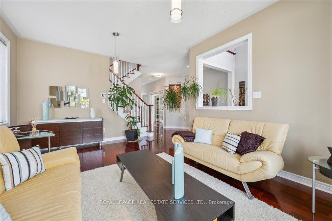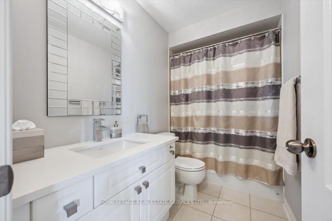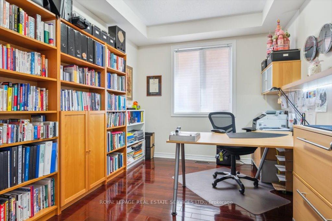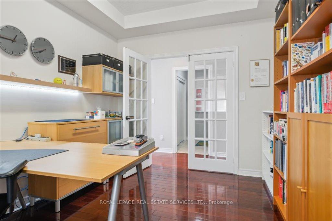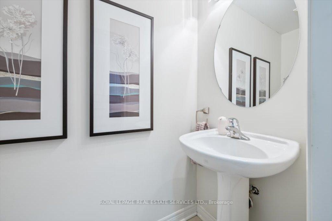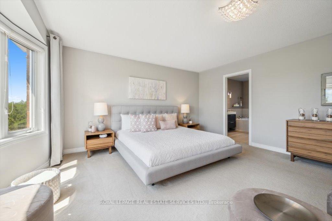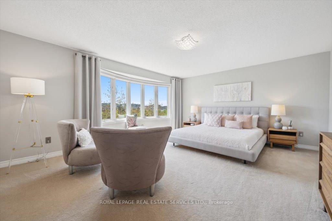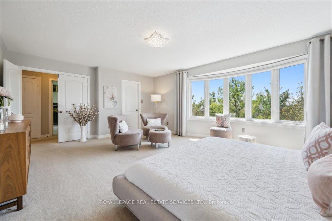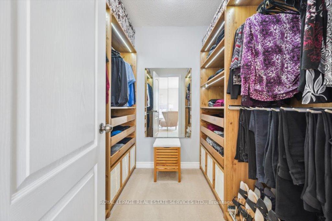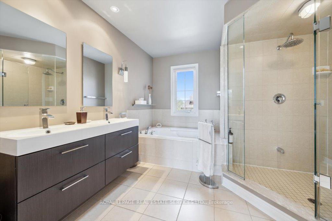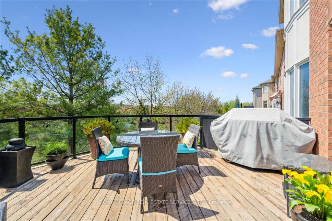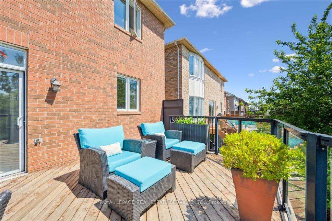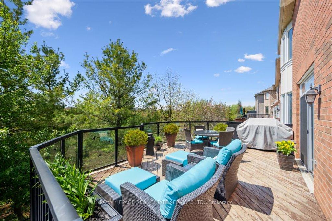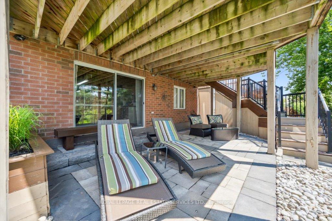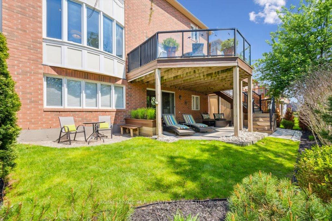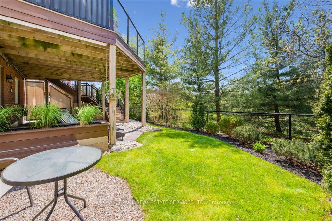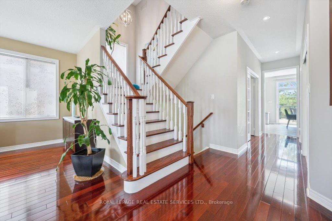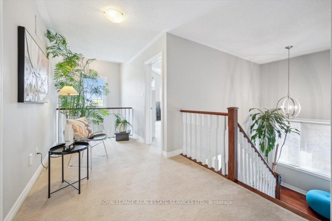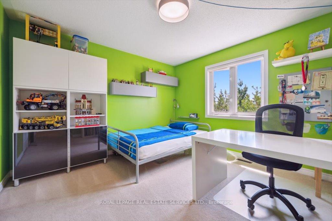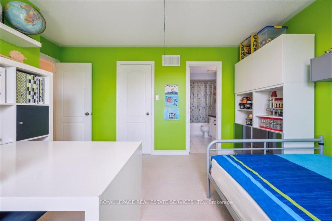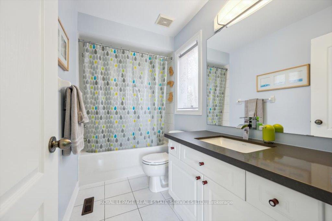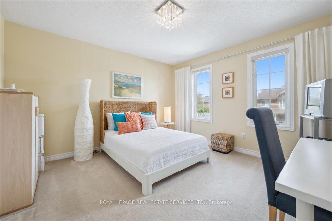$1,888,000
Available - For Sale
Listing ID: W12138041
2113 Falling Green Driv , Oakville, L6M 5B6, Halton
| Premium ravine lot in Westmount - executive living with ultimate privacy! This beautifully appointed four bedroom, 3.5 bathroom executive home delivers an exceptional blend of style, comfort, and convenience, all set against a tranquil ravine backdrop offering unparalleled privacy and lush views. From the moment you enter, the thoughtful layout and upscale finishes are evident. The main level showcases 9' ceilings, hardwood flooring, and a spacious living room. A dedicated home office/den provides the perfect work-from-home solution, while the inviting family room is enhanced by a gas fireplace and custom shelving. The recently renovated chef's kitchen impresses with quartz countertops, high-end ceramic subway tile backsplash, premium built-in stainless steel appliances, and island - flowing seamlessly into the sunlit dining area. From here, step outside onto the massive upper deck with glass panels and a staircase leading to the stone patio below. Upstairs, the primary suite offers a walk-in closet and a spa-inspired five-piece ensuite with double sinks, a soaker tub, and separate shower. Three additional bedrooms - one with its own ensuite and walk-in closet - and a main four-piece bath provide comfort and privacy for the entire family. A convenient upper level laundry room adds day-to-day practicality. The unfinished walk-out basement provides endless possibilities - perfect for a future recreation room, home gym, or in-law suite. Additional highlights include a hardwood staircase, three full bathrooms upstairs, full security system with five exterior cameras, and double garage with an epoxy floor. The ultra-private backyard oasis is beautifully landscaped with a stone patio, manicured lawn, and incredible ravine views. Located close to parks, trails, top-rated schools, hospital, highways, and essential amenities, this is your chance to own a turnkey executive in a desirable ravine setting! |
| Price | $1,888,000 |
| Taxes: | $8063.00 |
| Assessment Year: | 2025 |
| Occupancy: | Owner |
| Address: | 2113 Falling Green Driv , Oakville, L6M 5B6, Halton |
| Directions/Cross Streets: | Grand Oak Trail and Pine Glen Road |
| Rooms: | 9 |
| Bedrooms: | 4 |
| Bedrooms +: | 0 |
| Family Room: | T |
| Basement: | Walk-Out, Unfinished |
| Level/Floor | Room | Length(ft) | Width(ft) | Descriptions | |
| Room 1 | Main | Living Ro | 16.4 | 12.4 | Hardwood Floor |
| Room 2 | Main | Office | 9.68 | 13.09 | Hardwood Floor, French Doors |
| Room 3 | Main | Kitchen | 11.15 | 12.33 | Stainless Steel Appl, Quartz Counter, Ceramic Backsplash |
| Room 4 | Main | Dining Ro | 11.15 | 12.07 | Tile Floor, Open Concept, W/O To Deck |
| Room 5 | Main | Family Ro | 19.32 | 13.91 | Gas Fireplace, Hardwood Floor |
| Room 6 | Main | Bathroom | 6.76 | 2.98 | 2 Pc Bath, Tile Floor |
| Room 7 | Second | Primary B | 15.91 | 19.25 | 5 Pc Ensuite, Broadloom, Walk-In Closet(s) |
| Room 8 | Second | Bathroom | 10.66 | 10.59 | 5 Pc Ensuite, Double Sink, Tile Floor |
| Room 9 | Second | Bedroom 2 | 11.58 | 14.33 | 4 Pc Ensuite, Broadloom, Walk-In Closet(s) |
| Room 10 | Second | Bathroom | 9.58 | 5.08 | 4 Pc Ensuite, Tile Floor |
| Room 11 | Second | Bedroom 3 | 12.4 | 12.5 | Broadloom |
| Room 12 | Second | Bedroom 4 | 16.76 | 12.4 | Broadloom, Vaulted Ceiling(s) |
| Room 13 | Second | Bathroom | 4.99 | 8.92 | 4 Pc Bath, Tile Floor |
| Room 14 | Second | Laundry | 5.9 | 8.17 | Tile Floor |
| Washroom Type | No. of Pieces | Level |
| Washroom Type 1 | 2 | Main |
| Washroom Type 2 | 5 | Second |
| Washroom Type 3 | 4 | Second |
| Washroom Type 4 | 0 | |
| Washroom Type 5 | 0 |
| Total Area: | 0.00 |
| Approximatly Age: | 16-30 |
| Property Type: | Detached |
| Style: | 2-Storey |
| Exterior: | Brick |
| Garage Type: | Attached |
| (Parking/)Drive: | Private Do |
| Drive Parking Spaces: | 3 |
| Park #1 | |
| Parking Type: | Private Do |
| Park #2 | |
| Parking Type: | Private Do |
| Pool: | None |
| Approximatly Age: | 16-30 |
| Approximatly Square Footage: | 2500-3000 |
| Property Features: | Park, School |
| CAC Included: | N |
| Water Included: | N |
| Cabel TV Included: | N |
| Common Elements Included: | N |
| Heat Included: | N |
| Parking Included: | N |
| Condo Tax Included: | N |
| Building Insurance Included: | N |
| Fireplace/Stove: | Y |
| Heat Type: | Forced Air |
| Central Air Conditioning: | Central Air |
| Central Vac: | Y |
| Laundry Level: | Syste |
| Ensuite Laundry: | F |
| Sewers: | Sewer |
| Utilities-Cable: | A |
| Utilities-Hydro: | A |
$
%
Years
This calculator is for demonstration purposes only. Always consult a professional
financial advisor before making personal financial decisions.
| Although the information displayed is believed to be accurate, no warranties or representations are made of any kind. |
| ROYAL LEPAGE REAL ESTATE SERVICES LTD. |
|
|

Aloysius Okafor
Sales Representative
Dir:
647-890-0712
Bus:
905-799-7000
Fax:
905-799-7001
| Virtual Tour | Book Showing | Email a Friend |
Jump To:
At a Glance:
| Type: | Freehold - Detached |
| Area: | Halton |
| Municipality: | Oakville |
| Neighbourhood: | 1019 - WM Westmount |
| Style: | 2-Storey |
| Approximate Age: | 16-30 |
| Tax: | $8,063 |
| Beds: | 4 |
| Baths: | 4 |
| Fireplace: | Y |
| Pool: | None |
Locatin Map:
Payment Calculator:

