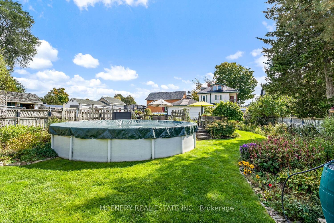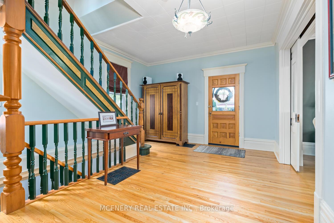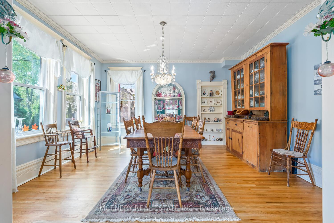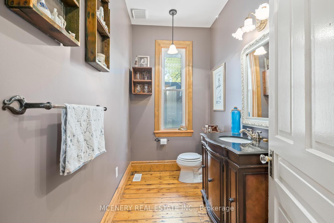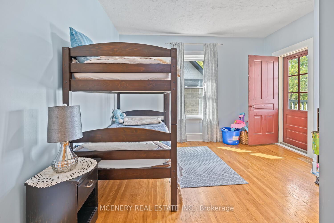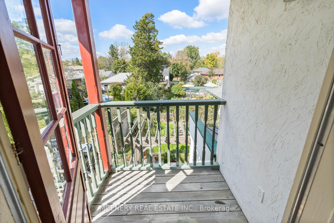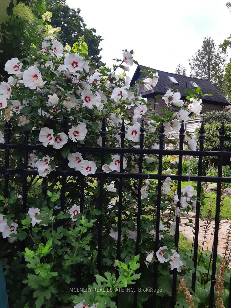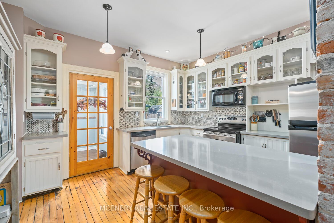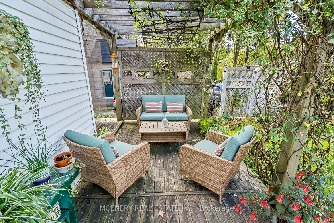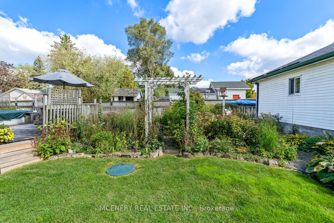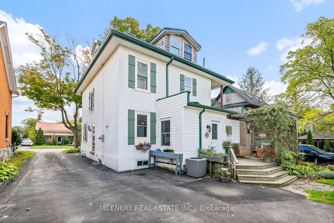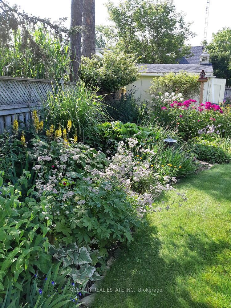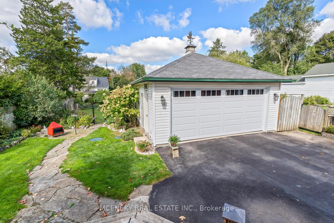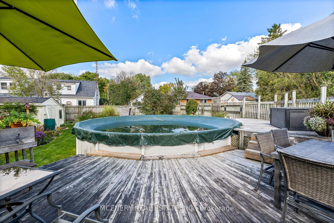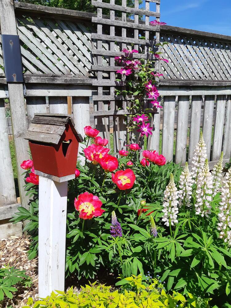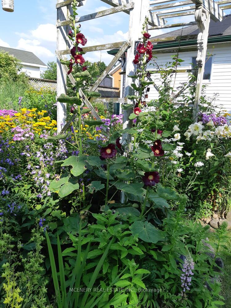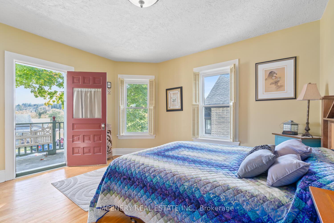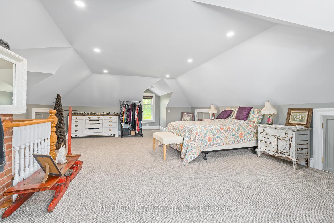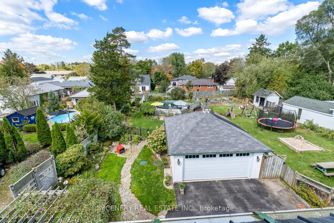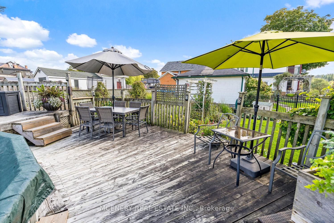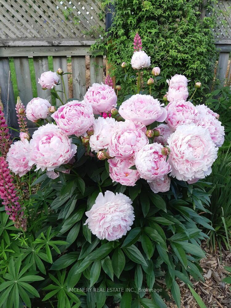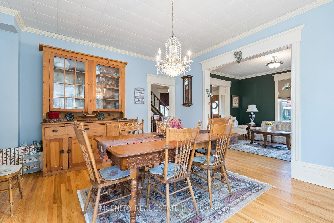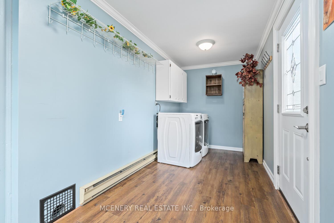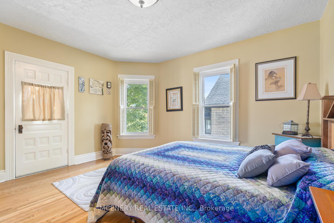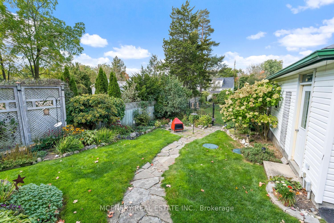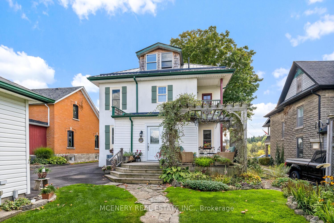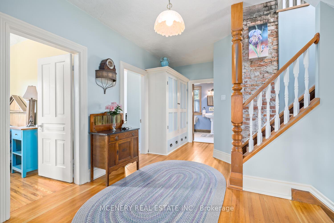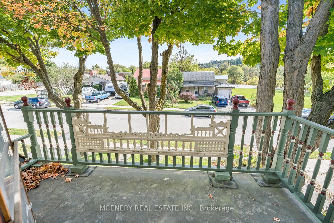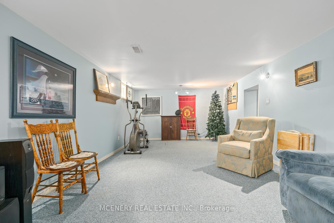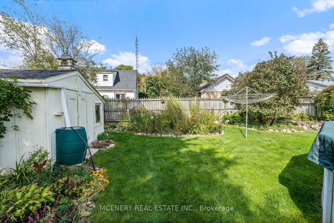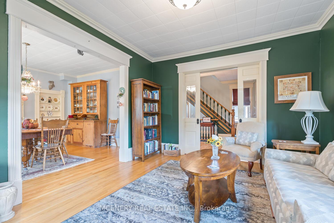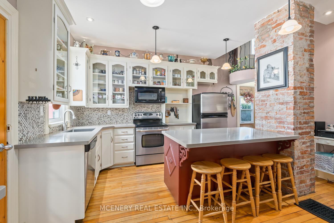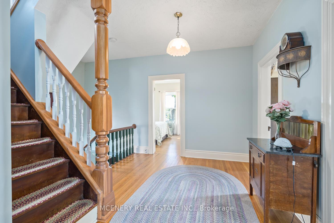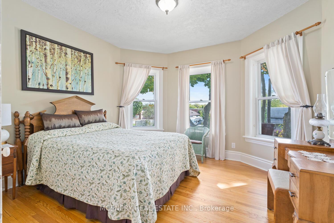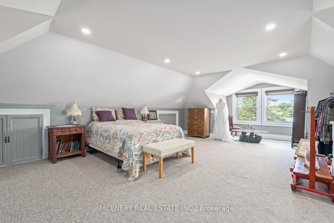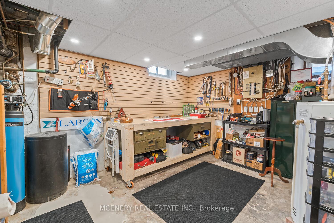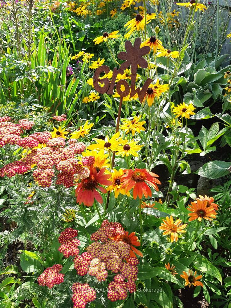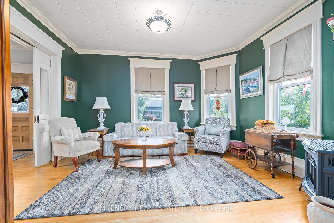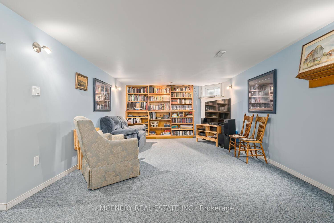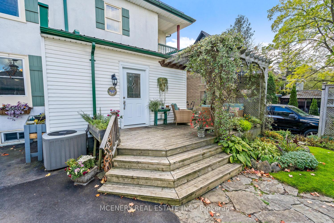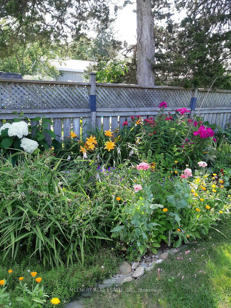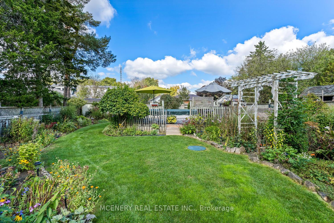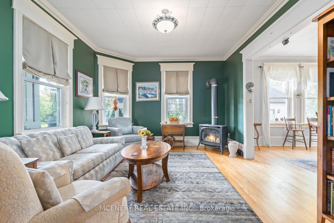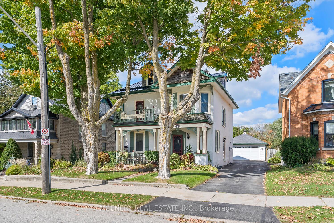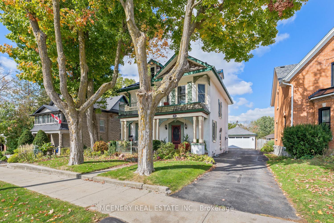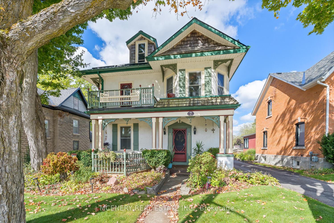$1,329,000
Available - For Sale
Listing ID: X12138112
7 CHURCH Boul West , Erin, N0B 1T0, Wellington
| 7 Church St. West, Erin Village's Finest. Stately Edwardian style 2 and 1/2 story home on oversized village lot 53 feet wide by 203 feet deep. A testament to century home living, refined in style, 5 bedroom, 2 bath. Tall ceilings, Crown moulding, solid wood baseboards, trim and doors accent all the details of this gorgeous home. Finished 3rd level currently used as primary bedroom, potential for rec/play room. Completely finished basement allowing for many uses. Country style kitchen with easy access to a meticulous garden lined backyard. Detached oversized garage sits at the end of a long driveway, ideal for shop conversion. |
| Price | $1,329,000 |
| Taxes: | $5033.45 |
| Occupancy: | Owner |
| Address: | 7 CHURCH Boul West , Erin, N0B 1T0, Wellington |
| Acreage: | < .50 |
| Directions/Cross Streets: | MAIN AND CHURCH |
| Rooms: | 9 |
| Rooms +: | 3 |
| Bedrooms: | 5 |
| Bedrooms +: | 0 |
| Family Room: | T |
| Basement: | Full |
| Level/Floor | Room | Length(ft) | Width(ft) | Descriptions | |
| Room 1 | Main | Kitchen | 14.99 | 12.99 | |
| Room 2 | Main | Dining Ro | 13.38 | 14.99 | |
| Room 3 | Main | Living Ro | 14.99 | 12.4 | |
| Room 4 | Main | Laundry | 6.4 | 15.38 | |
| Room 5 | Second | Primary B | 13.97 | 12.99 | |
| Room 6 | Second | Bedroom 2 | 11.38 | 12.4 | |
| Room 7 | Second | Bedroom 3 | 12.99 | 11.97 | |
| Room 8 | Second | Bedroom 4 | 9.97 | 9.97 | |
| Room 9 | Third | Bedroom 5 | 21.98 | 18.99 | |
| Room 10 | Lower | Office | 15.38 | 12.99 | |
| Room 11 | Lower | Recreatio | 12.4 | 24.99 | |
| Room 12 | Lower | Workshop | 11.97 | 12.99 |
| Washroom Type | No. of Pieces | Level |
| Washroom Type 1 | 2 | Main |
| Washroom Type 2 | 4 | Second |
| Washroom Type 3 | 0 | |
| Washroom Type 4 | 0 | |
| Washroom Type 5 | 0 |
| Total Area: | 0.00 |
| Approximatly Age: | 100+ |
| Property Type: | Detached |
| Style: | 2 1/2 Storey |
| Exterior: | Stucco (Plaster) |
| Garage Type: | Detached |
| (Parking/)Drive: | Private |
| Drive Parking Spaces: | 4 |
| Park #1 | |
| Parking Type: | Private |
| Park #2 | |
| Parking Type: | Private |
| Pool: | Above Gr |
| Other Structures: | Fence - Full |
| Approximatly Age: | 100+ |
| Approximatly Square Footage: | 2500-3000 |
| Property Features: | Fenced Yard, Golf |
| CAC Included: | N |
| Water Included: | N |
| Cabel TV Included: | N |
| Common Elements Included: | N |
| Heat Included: | N |
| Parking Included: | N |
| Condo Tax Included: | N |
| Building Insurance Included: | N |
| Fireplace/Stove: | Y |
| Heat Type: | Forced Air |
| Central Air Conditioning: | Central Air |
| Central Vac: | Y |
| Laundry Level: | Syste |
| Ensuite Laundry: | F |
| Sewers: | Septic |
| Utilities-Cable: | Y |
| Utilities-Hydro: | Y |
$
%
Years
This calculator is for demonstration purposes only. Always consult a professional
financial advisor before making personal financial decisions.
| Although the information displayed is believed to be accurate, no warranties or representations are made of any kind. |
| MCENERY REAL ESTATE INC. |
|
|

Aloysius Okafor
Sales Representative
Dir:
647-890-0712
Bus:
905-799-7000
Fax:
905-799-7001
| Virtual Tour | Book Showing | Email a Friend |
Jump To:
At a Glance:
| Type: | Freehold - Detached |
| Area: | Wellington |
| Municipality: | Erin |
| Neighbourhood: | Erin |
| Style: | 2 1/2 Storey |
| Approximate Age: | 100+ |
| Tax: | $5,033.45 |
| Beds: | 5 |
| Baths: | 2 |
| Fireplace: | Y |
| Pool: | Above Gr |
Locatin Map:
Payment Calculator:

