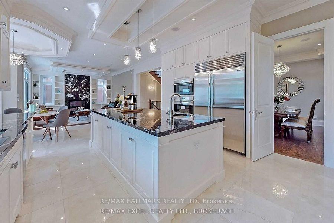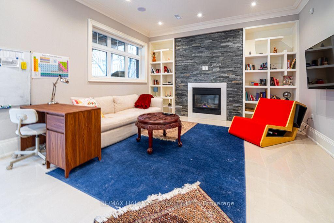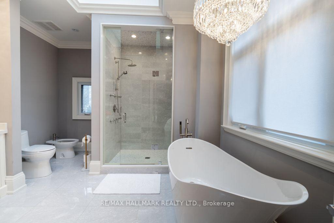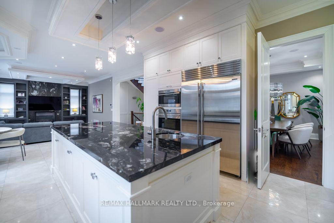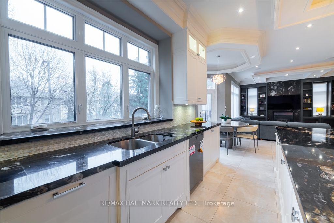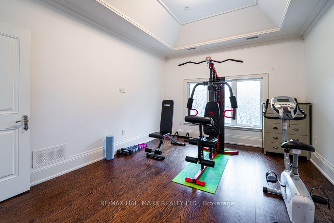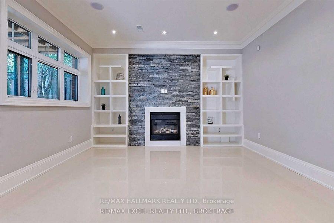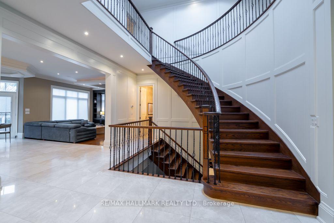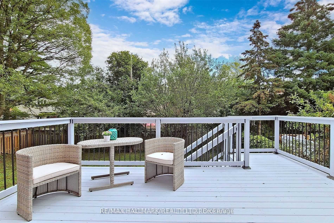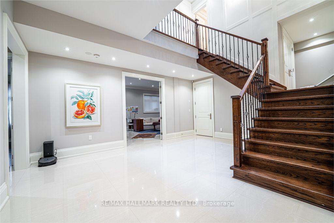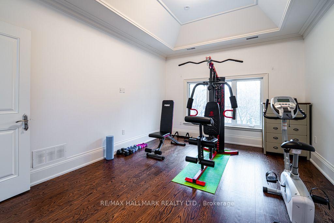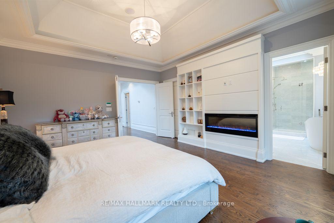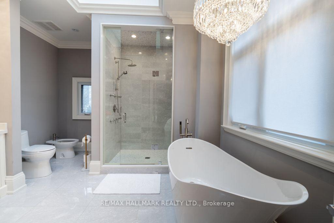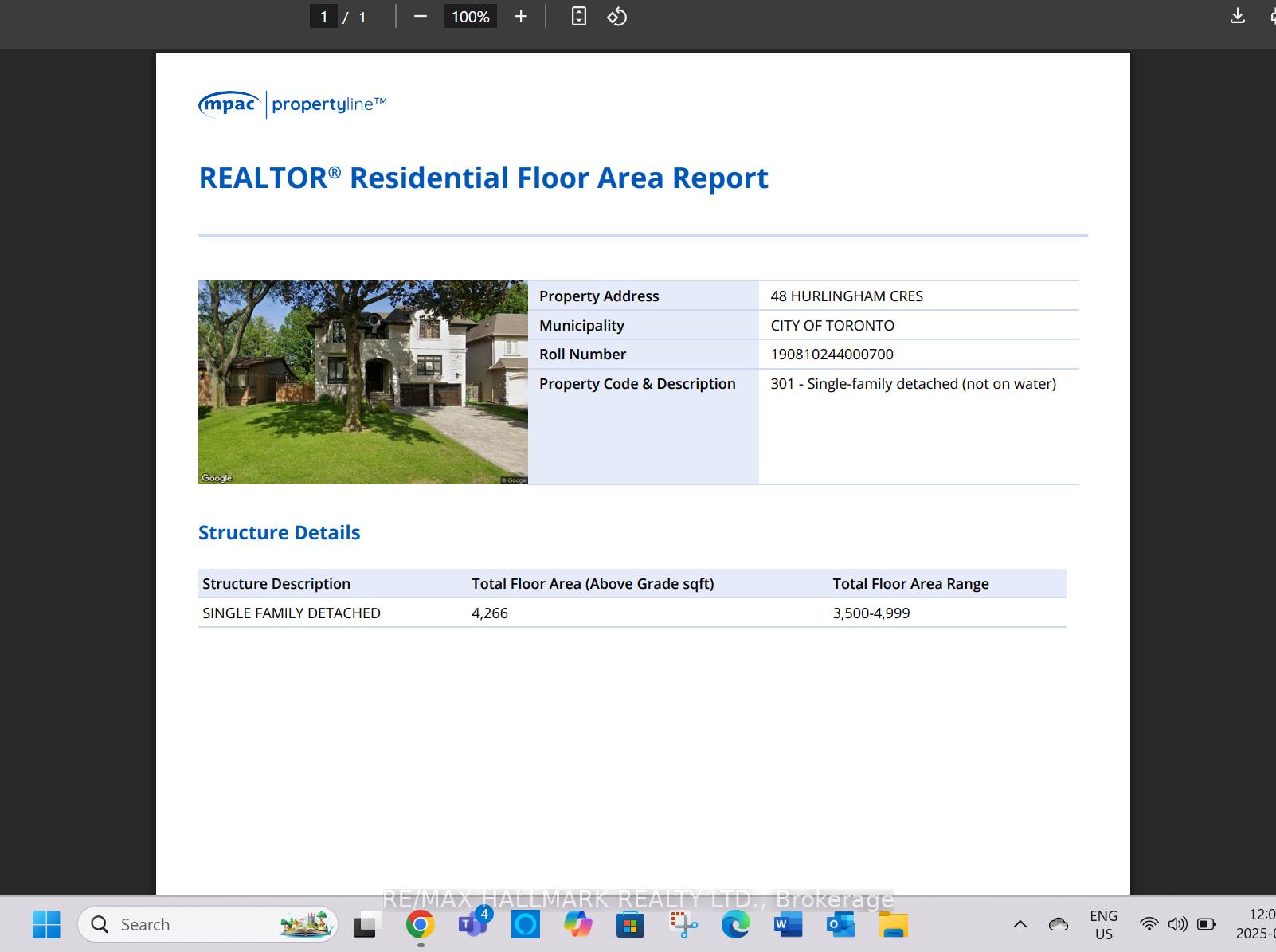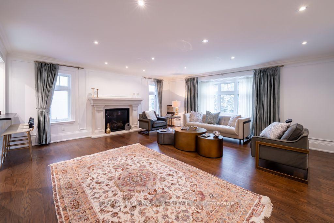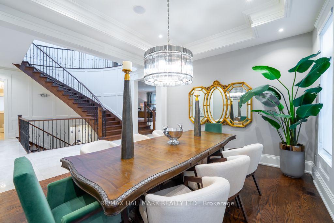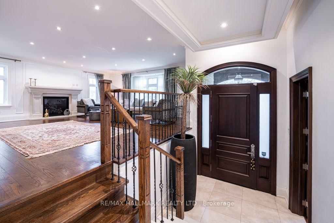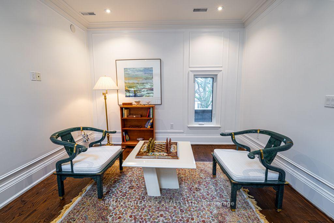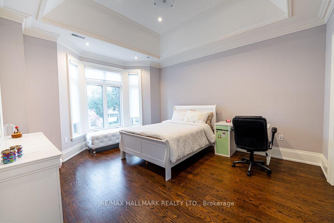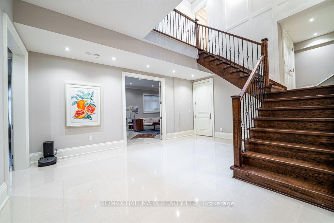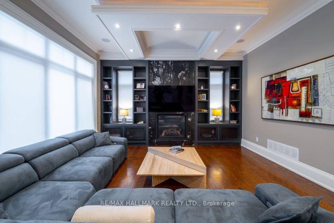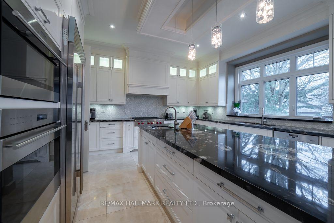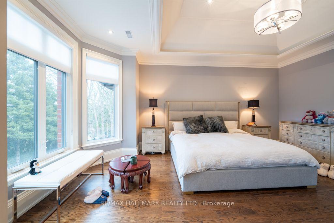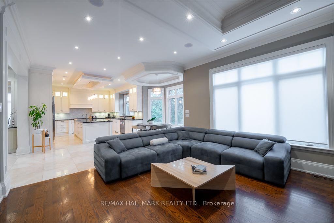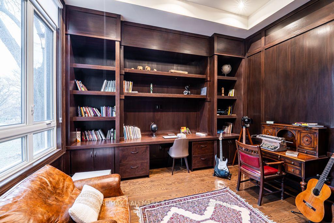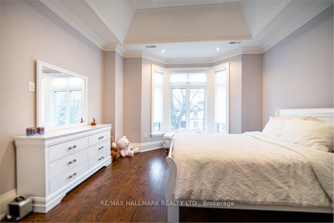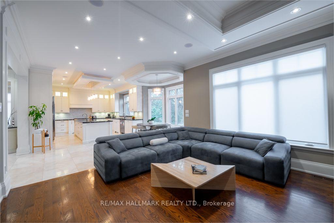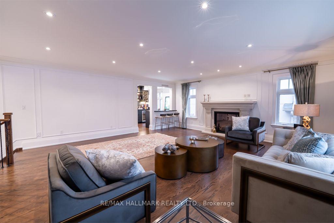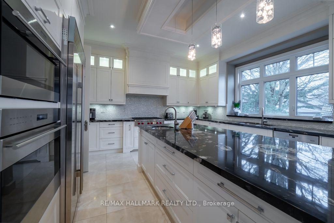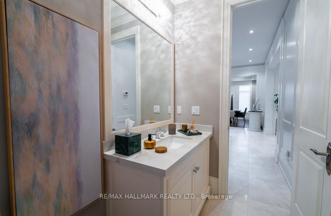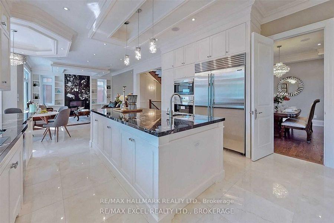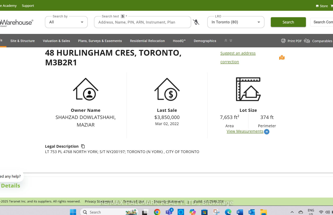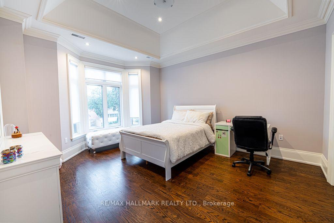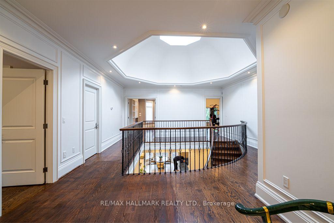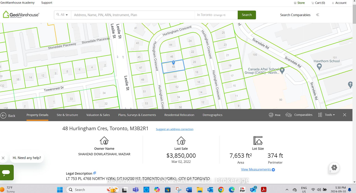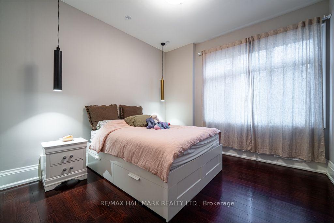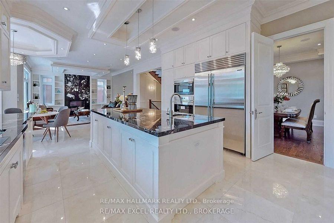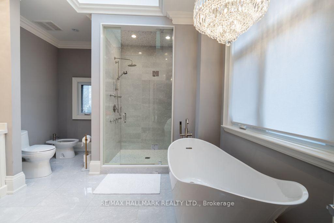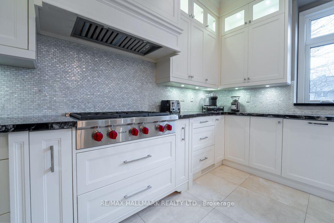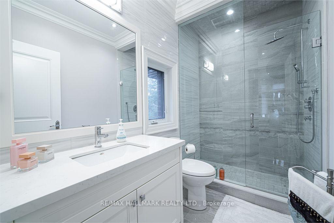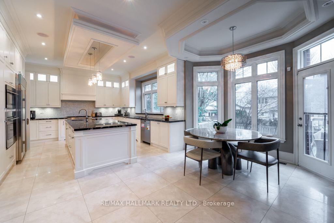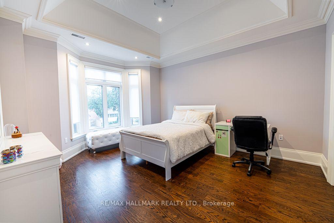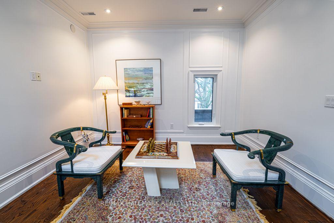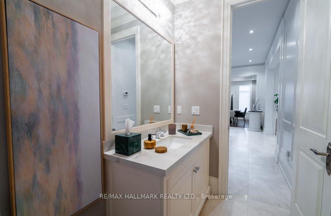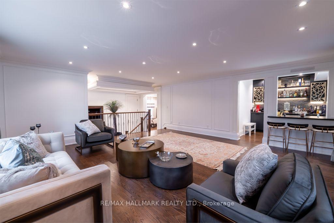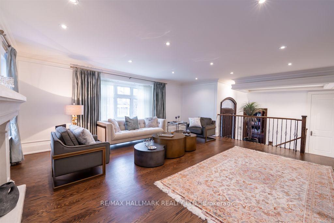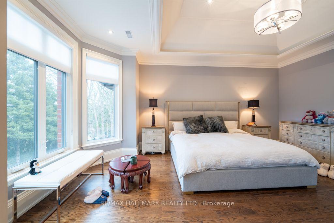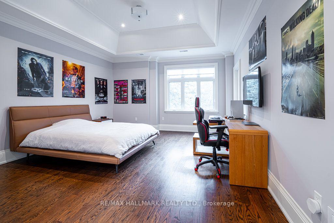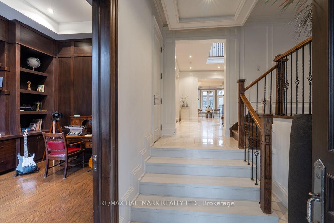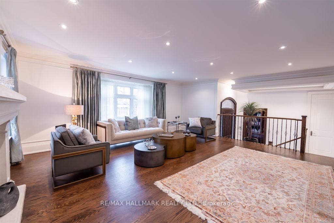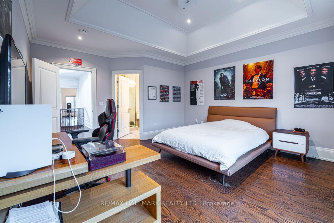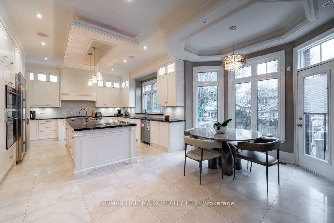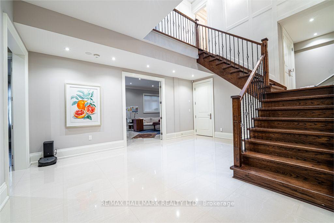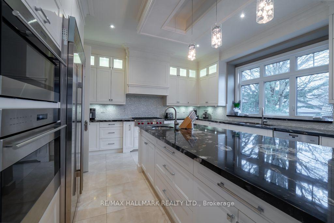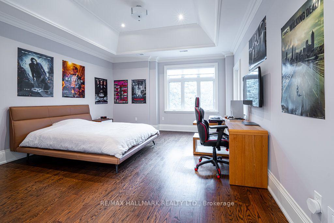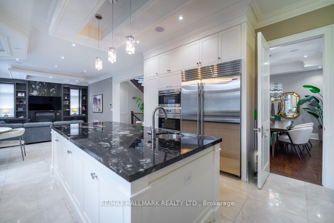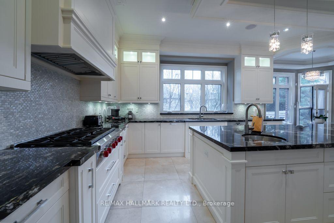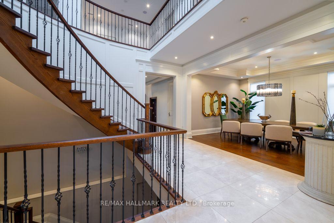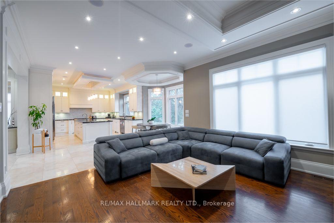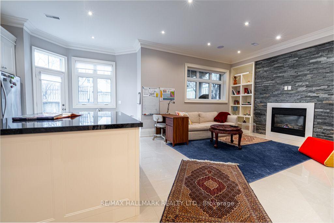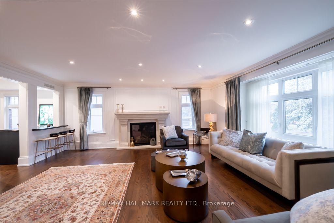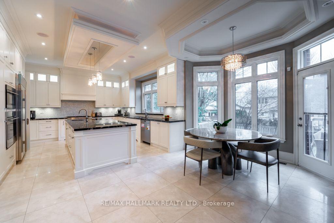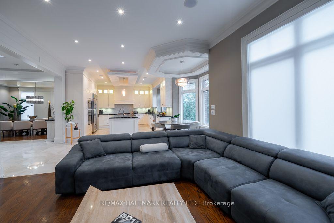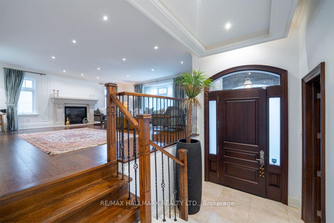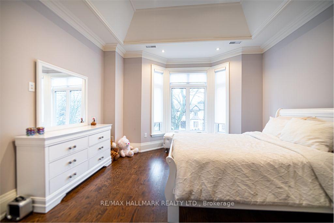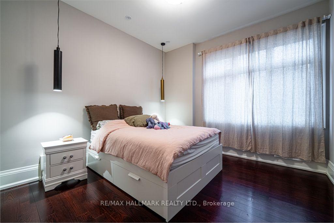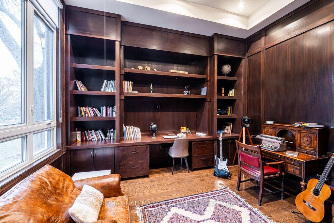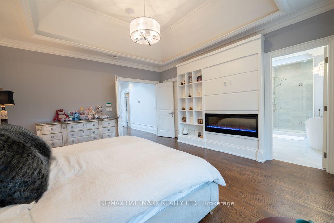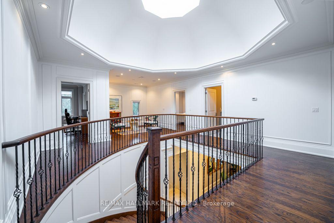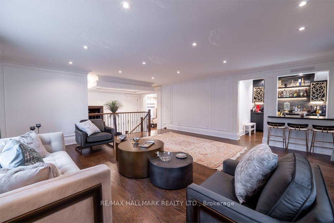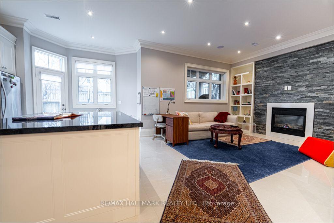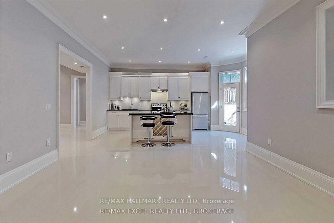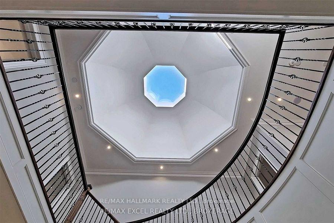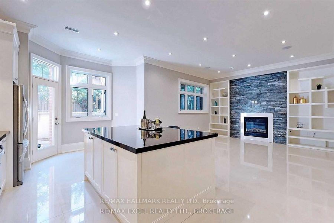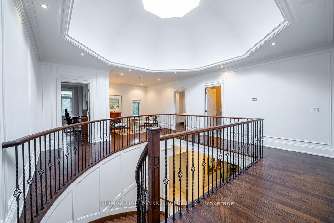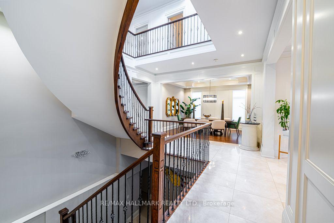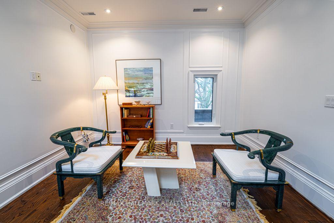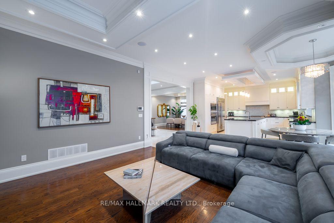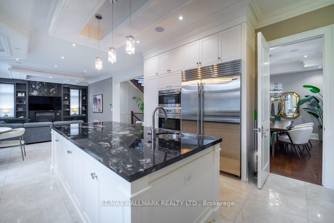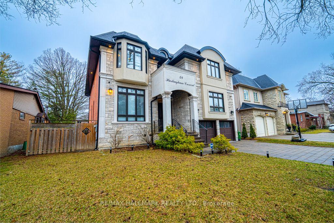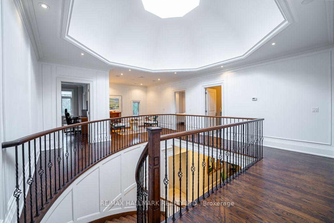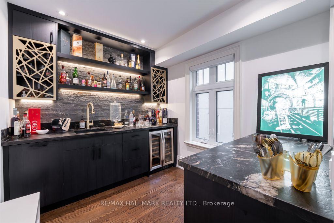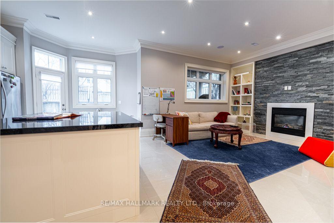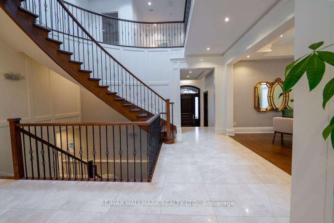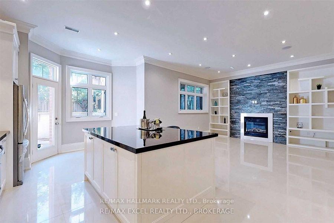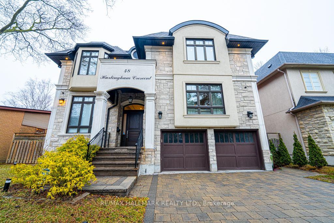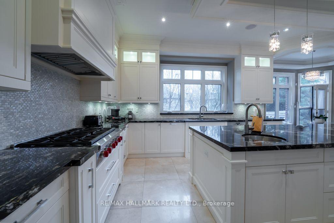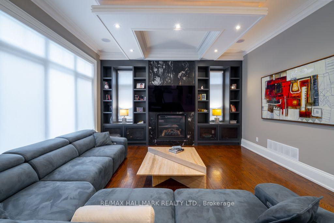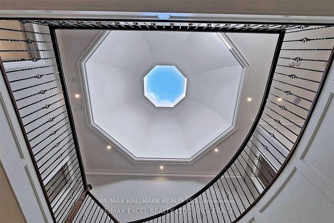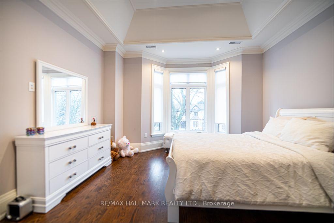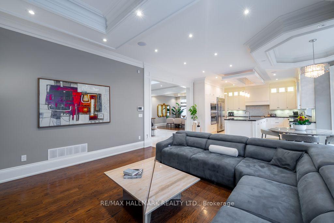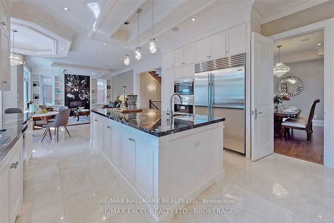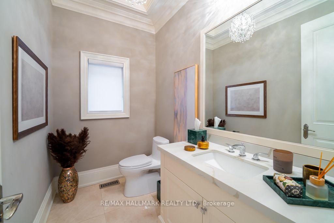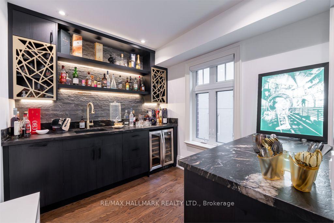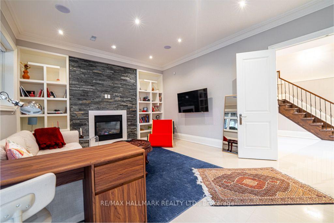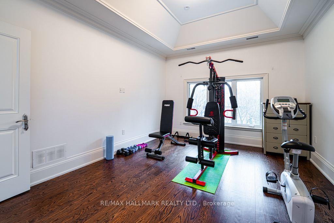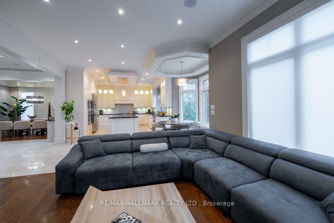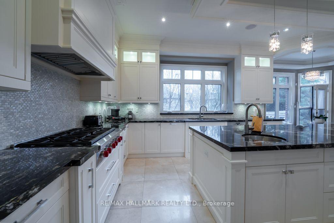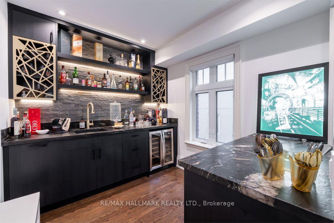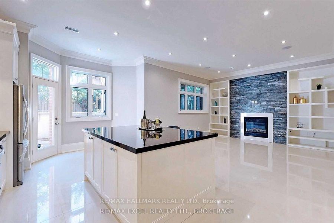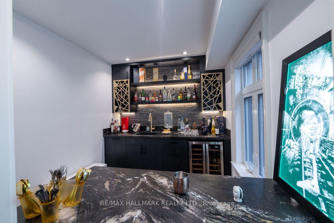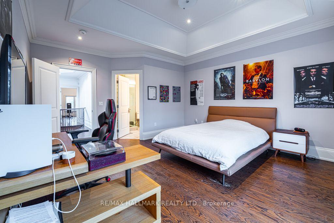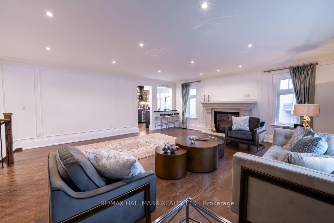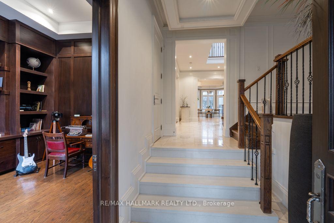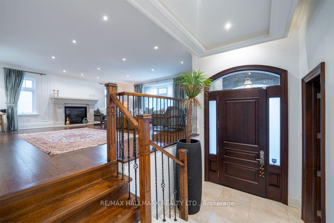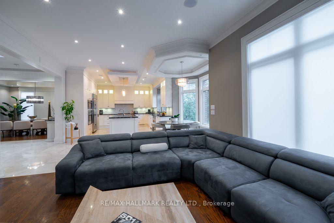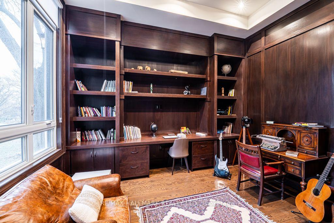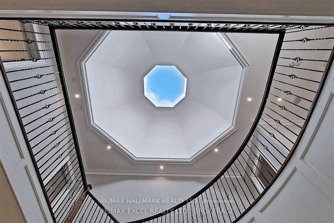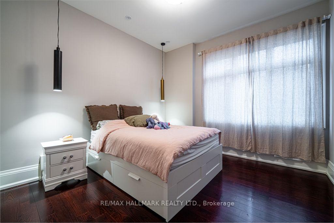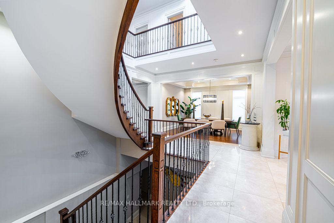$3,998,000
Available - For Sale
Listing ID: C12126992
48 Hurlingham Cres East , Toronto, M3B 2R1, Toronto
| Welcome to 48 Hurlingham Crescent, The Epiphany of Luxurious Living. Nestled in the coveted York Mills area in Toronto, exquisitely positioned near the hustle of Highways 401 and 404,granting effortless access to the city's vibrant plus. This residence also boasts a plethora of amenities, curated to elevate your lifestyle with a touch of elegance and comfort, living space above Grade 4,266 square feet . As you step inside, the main floor welcomes you with 10-foot ceilings, custom shelves in the library, and a modern kitchen that serves as the heart of the home. Extensive wall panel mouldings and natural light from lovely skylights elevate the ambiance. Upstairs, you will find 4 generously sized bedrooms, each boasting en-suite baths, including a spacious master bedroom with a cozy sitting area. The finished basement, complete with a walkout to the patio, an entertainment room with kitchen, a gym room, a game room, a laundry room, and an additional bedroom with a 4-piece bathroom, ensures ample space for relaxation and entertainment. and much more. Most importantly, it's surrounded by high-ranking York Mills High School, Harrison Primary, and St. Andrew Junior. Don't miss out on this incredible opportunity. Schedule a tour today, because this won't be available for long." Schedule a tour today! |
| Price | $3,998,000 |
| Taxes: | $19491.63 |
| Occupancy: | Owner |
| Address: | 48 Hurlingham Cres East , Toronto, M3B 2R1, Toronto |
| Acreage: | Not Appl |
| Directions/Cross Streets: | Leslie/York Mills |
| Rooms: | 12 |
| Rooms +: | 4 |
| Bedrooms: | 4 |
| Bedrooms +: | 1 |
| Family Room: | T |
| Basement: | Finished, Walk-Up |
| Level/Floor | Room | Length(ft) | Width(ft) | Descriptions | |
| Room 1 | Main | Living Ro | 19.75 | 18.99 | Hardwood Floor, Step-Up, Fireplace |
| Room 2 | Main | Dining Ro | 14.92 | 11.87 | Hardwood Floor, Formal Rm, Coffered Ceiling(s) |
| Room 3 | Main | Family Ro | 15.48 | 11.97 | B/I Shelves, Hardwood Floor, Marble Fireplace |
| Room 4 | Main | Office | 14.17 | 12 | B/I Bookcase, Hardwood Floor, Pot Lights |
| Room 5 | Main | Kitchen | 25.98 | 14.96 | Centre Island, Granite Counters, Breakfast Area |
| Room 6 | Main | Study | 9.15 | 8.13 | Pot Lights, Hardwood Floor, Formal Rm |
| Room 7 | Second | Bedroom | 18.3 | 14.04 | 6 Pc Ensuite, Walk-In Closet(s), Electric Fireplace |
| Room 8 | Second | Bedroom 2 | 15.06 | 12 | 4 Pc Ensuite, Coffered Ceiling(s), Double Closet |
| Room 9 | Second | Bedroom 3 | 15.91 | 13.15 | 3 Pc Ensuite, Closet, Coffered Ceiling(s) |
| Room 10 | Second | Bedroom 4 | 17.25 | 14.76 | 3 Pc Ensuite, Walk-In Closet(s), Coffered Ceiling(s) |
| Room 11 | Second | Sitting | 11.45 | 9.05 | Hardwood Floor, Open Concept, Window |
| Room 12 | Basement | Recreatio | 25.88 | 14.63 | Stone Fireplace, Walk-Up, Modern Kitchen |
| Washroom Type | No. of Pieces | Level |
| Washroom Type 1 | 2 | Main |
| Washroom Type 2 | 6 | Second |
| Washroom Type 3 | 4 | Second |
| Washroom Type 4 | 4 | Second |
| Washroom Type 5 | 4 | Basement |
| Total Area: | 0.00 |
| Approximatly Age: | 0-5 |
| Property Type: | Detached |
| Style: | 2-Storey |
| Exterior: | Brick, Stone |
| Garage Type: | Built-In |
| (Parking/)Drive: | Private Do |
| Drive Parking Spaces: | 4 |
| Park #1 | |
| Parking Type: | Private Do |
| Park #2 | |
| Parking Type: | Private Do |
| Pool: | None |
| Approximatly Age: | 0-5 |
| Approximatly Square Footage: | 3500-5000 |
| Property Features: | Fenced Yard, Park |
| CAC Included: | N |
| Water Included: | N |
| Cabel TV Included: | N |
| Common Elements Included: | N |
| Heat Included: | N |
| Parking Included: | N |
| Condo Tax Included: | N |
| Building Insurance Included: | N |
| Fireplace/Stove: | Y |
| Heat Type: | Forced Air |
| Central Air Conditioning: | Central Air |
| Central Vac: | Y |
| Laundry Level: | Syste |
| Ensuite Laundry: | F |
| Sewers: | Sewer |
| Utilities-Cable: | A |
| Utilities-Hydro: | Y |
$
%
Years
This calculator is for demonstration purposes only. Always consult a professional
financial advisor before making personal financial decisions.
| Although the information displayed is believed to be accurate, no warranties or representations are made of any kind. |
| RE/MAX HALLMARK REALTY LTD. |
|
|

Aloysius Okafor
Sales Representative
Dir:
647-890-0712
Bus:
905-799-7000
Fax:
905-799-7001
| Virtual Tour | Book Showing | Email a Friend |
Jump To:
At a Glance:
| Type: | Freehold - Detached |
| Area: | Toronto |
| Municipality: | Toronto C13 |
| Neighbourhood: | Banbury-Don Mills |
| Style: | 2-Storey |
| Approximate Age: | 0-5 |
| Tax: | $19,491.63 |
| Beds: | 4+1 |
| Baths: | 6 |
| Fireplace: | Y |
| Pool: | None |
Locatin Map:
Payment Calculator:

