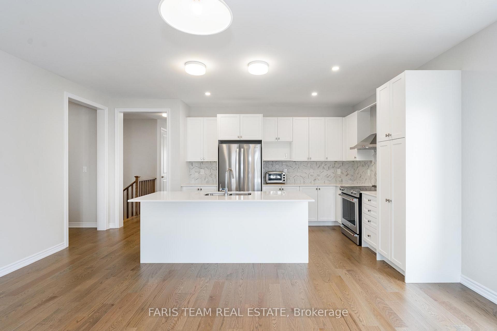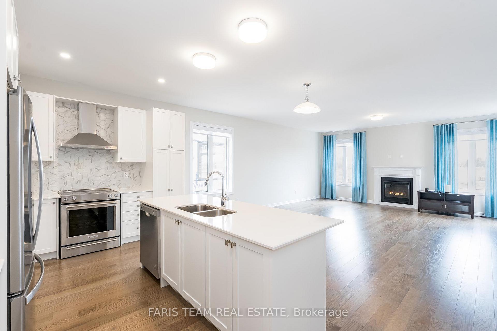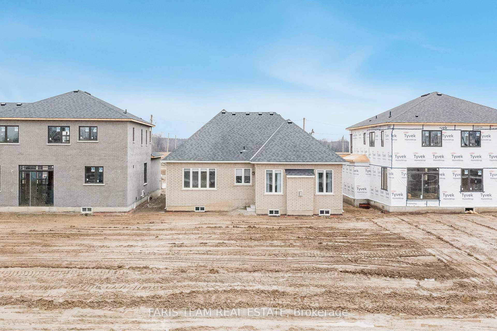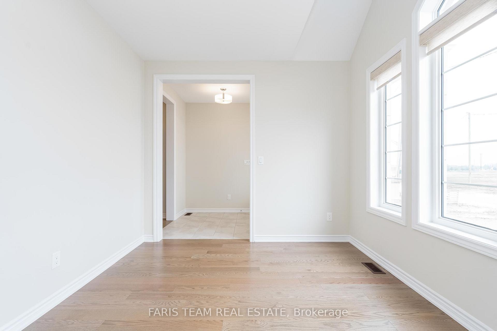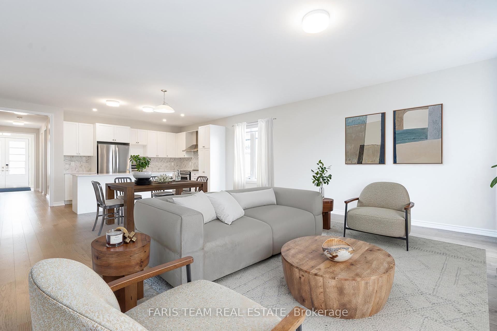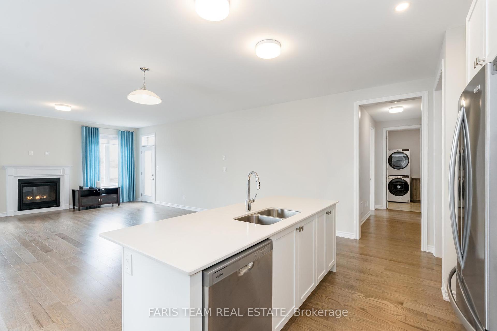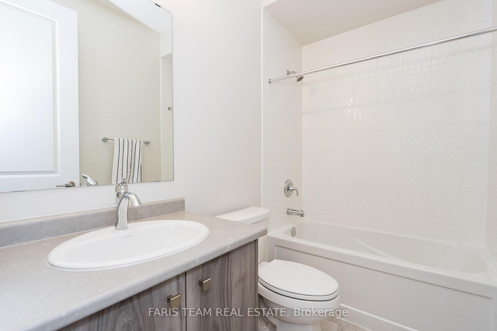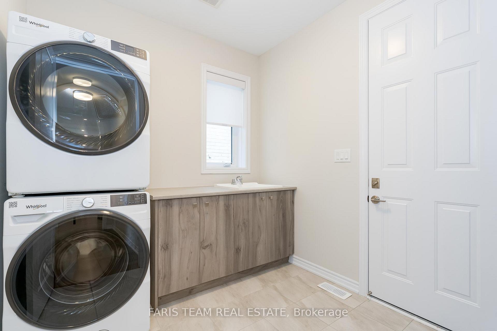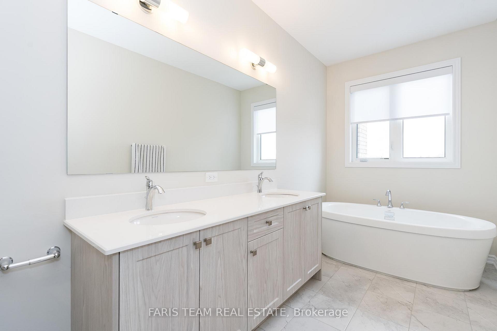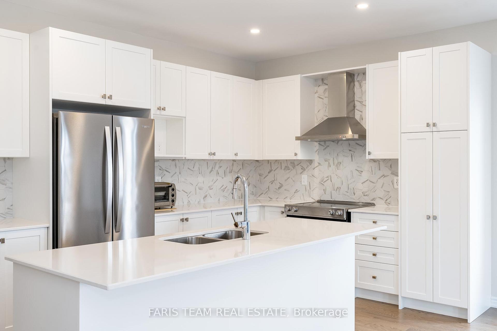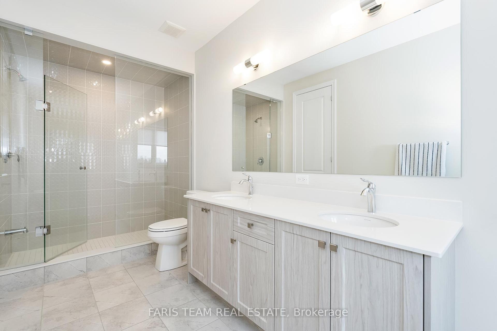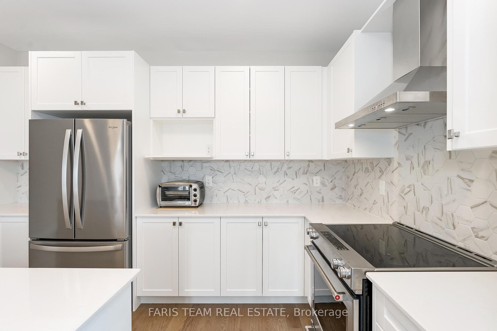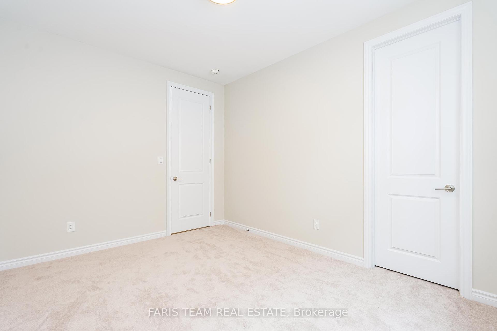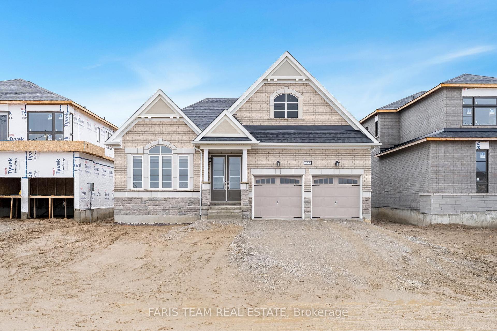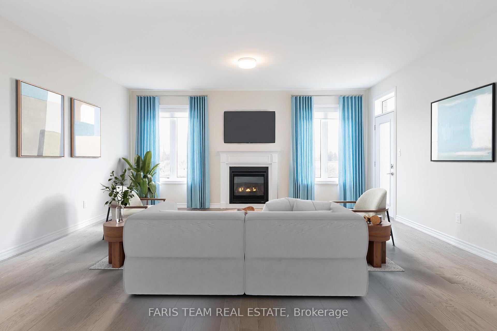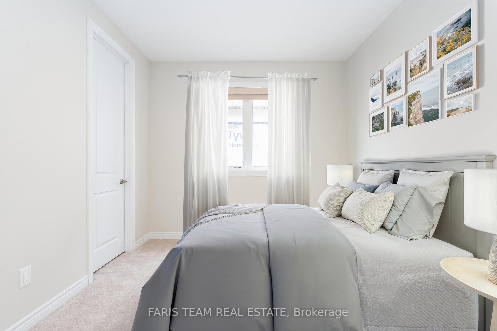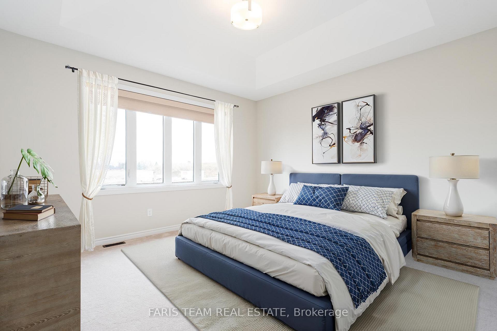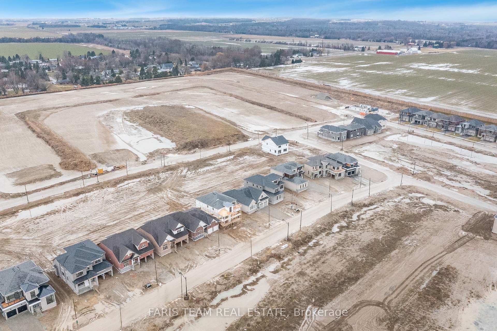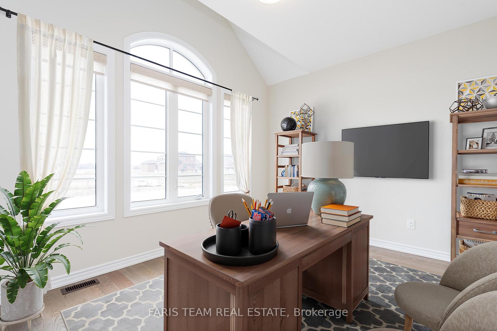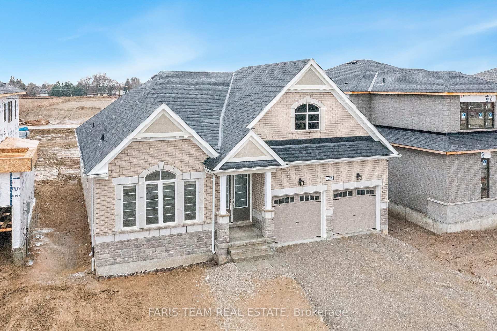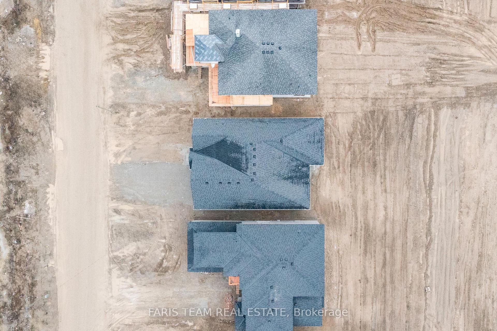$1,065,000
Available - For Sale
Listing ID: N12138160
29 Edgar Aven , Essa, L3W 0A9, Simcoe
| Top 5 Reasons You Will Love This Home: 1) This is your chance to own a brand-new home offering incredible value, priced lower than the builder's rate, complete with numerous high-end upgrades 2) Beautiful oak hardwood flooring flows seamlessly through the main living spaces and stairs, leading to an untouched basement, while soaring 9' ceilings add an elegant touch throughout 3) The expansive main level features a private office/den plus a spacious bedroom with its own walk-in closet, while the primary retreat boasts a tray ceiling, a luxurious ensuite, and a walk-in closet 4) Chef-inspired kitchen, open to the dining and living areas, making cooking and entertaining a breeze, allowing the chef to stay connected to guests 5) Situated in an affluent, newly developed community, this home is the perfect fit for a growing family or someone seeking the convenience of main level living. 1,858 above grade sq.ft. plus an unfished basement. Visit our website for more detailed information. *Please note some images have been virtually staged to show the potential of the home. |
| Price | $1,065,000 |
| Taxes: | $0.00 |
| Occupancy: | Owner |
| Address: | 29 Edgar Aven , Essa, L3W 0A9, Simcoe |
| Acreage: | < .50 |
| Directions/Cross Streets: | Henderson St/Edgar Ave |
| Rooms: | 6 |
| Bedrooms: | 2 |
| Bedrooms +: | 0 |
| Family Room: | F |
| Basement: | Full, Unfinished |
| Level/Floor | Room | Length(ft) | Width(ft) | Descriptions | |
| Room 1 | Main | Kitchen | 18.07 | 9.91 | Hardwood Floor, Breakfast Bar, Stainless Steel Appl |
| Room 2 | Main | Living Ro | 21.48 | 18.07 | Hardwood Floor, Gas Fireplace, W/O To Yard |
| Room 3 | Main | Den | 13.12 | 10.3 | Hardwood Floor, Large Window |
| Room 4 | Main | Primary B | 18.04 | 14.04 | 5 Pc Ensuite, Walk-In Closet(s), Large Window |
| Room 5 | Main | Bedroom | 13.19 | 10.04 | Walk-In Closet(s), Large Window |
| Room 6 | Main | Laundry | 8.46 | 7.94 | Ceramic Floor, Laundry Sink, Access To Garage |
| Washroom Type | No. of Pieces | Level |
| Washroom Type 1 | 4 | Main |
| Washroom Type 2 | 5 | Main |
| Washroom Type 3 | 0 | |
| Washroom Type 4 | 0 | |
| Washroom Type 5 | 0 |
| Total Area: | 0.00 |
| Approximatly Age: | 0-5 |
| Property Type: | Detached |
| Style: | Bungalow |
| Exterior: | Brick |
| Garage Type: | Attached |
| (Parking/)Drive: | Available |
| Drive Parking Spaces: | 4 |
| Park #1 | |
| Parking Type: | Available |
| Park #2 | |
| Parking Type: | Available |
| Pool: | None |
| Approximatly Age: | 0-5 |
| Approximatly Square Footage: | 1500-2000 |
| CAC Included: | N |
| Water Included: | N |
| Cabel TV Included: | N |
| Common Elements Included: | N |
| Heat Included: | N |
| Parking Included: | N |
| Condo Tax Included: | N |
| Building Insurance Included: | N |
| Fireplace/Stove: | Y |
| Heat Type: | Forced Air |
| Central Air Conditioning: | Central Air |
| Central Vac: | N |
| Laundry Level: | Syste |
| Ensuite Laundry: | F |
| Sewers: | Sewer |
$
%
Years
This calculator is for demonstration purposes only. Always consult a professional
financial advisor before making personal financial decisions.
| Although the information displayed is believed to be accurate, no warranties or representations are made of any kind. |
| FARIS TEAM REAL ESTATE |
|
|

Aloysius Okafor
Sales Representative
Dir:
647-890-0712
Bus:
905-799-7000
Fax:
905-799-7001
| Virtual Tour | Book Showing | Email a Friend |
Jump To:
At a Glance:
| Type: | Freehold - Detached |
| Area: | Simcoe |
| Municipality: | Essa |
| Neighbourhood: | Baxter |
| Style: | Bungalow |
| Approximate Age: | 0-5 |
| Beds: | 2 |
| Baths: | 2 |
| Fireplace: | Y |
| Pool: | None |
Locatin Map:
Payment Calculator:

