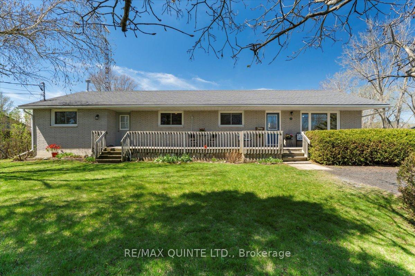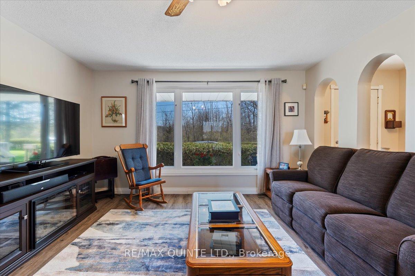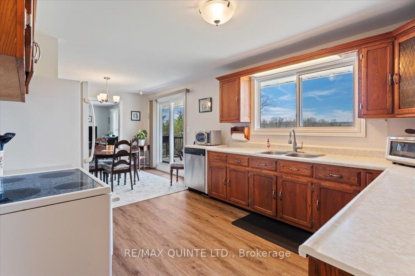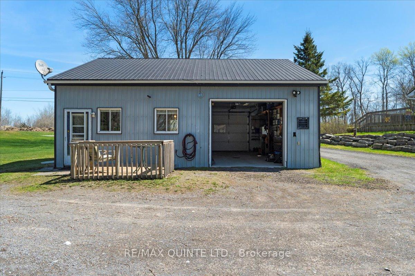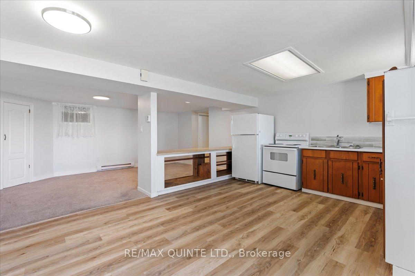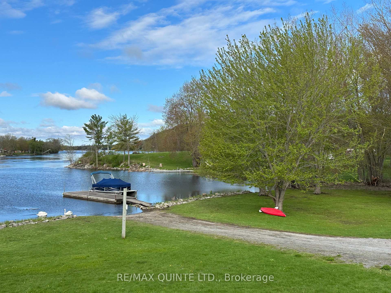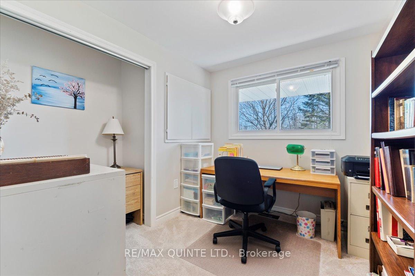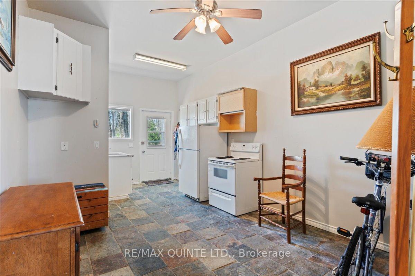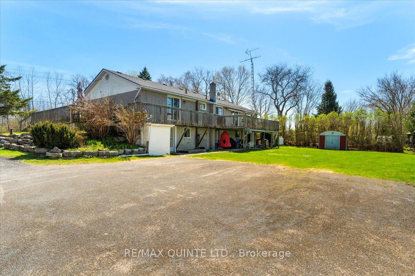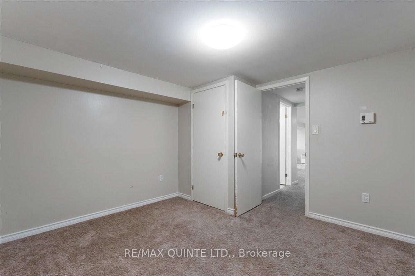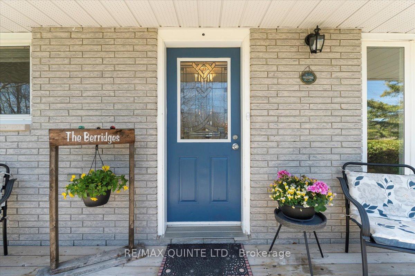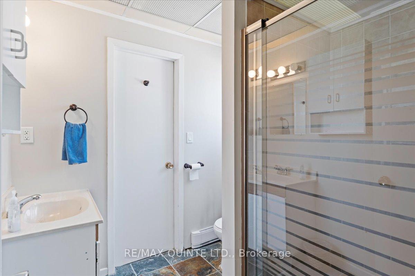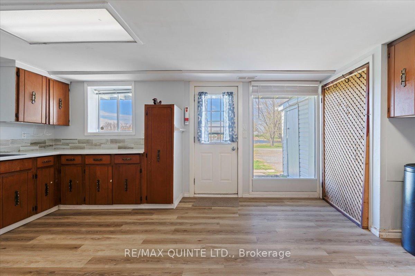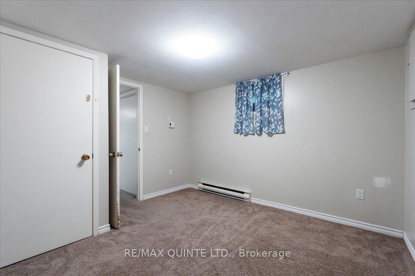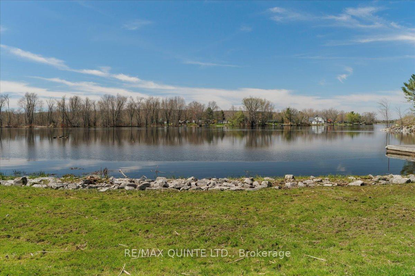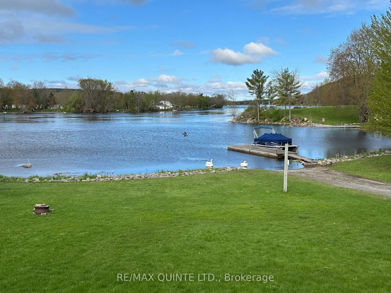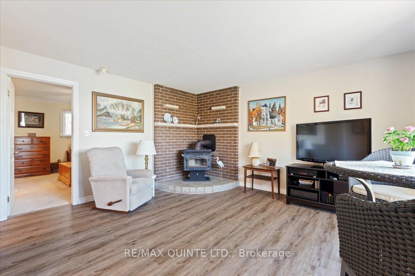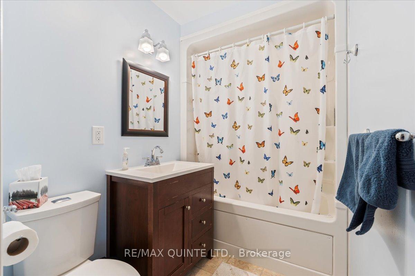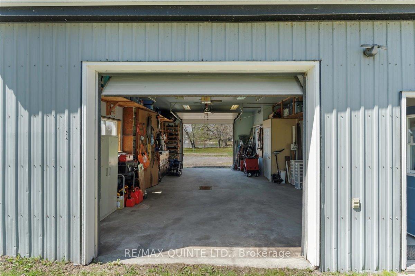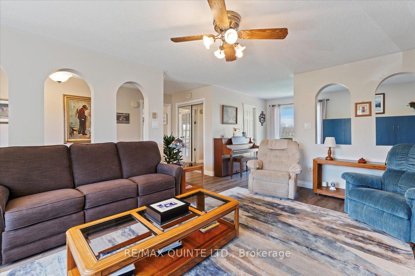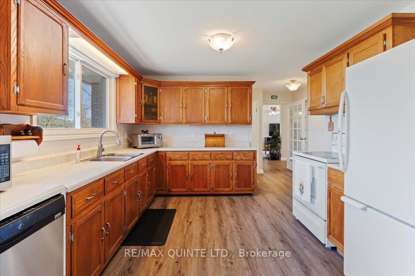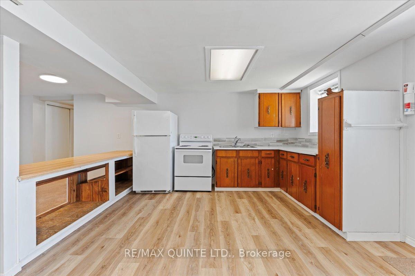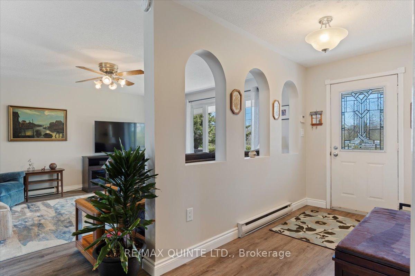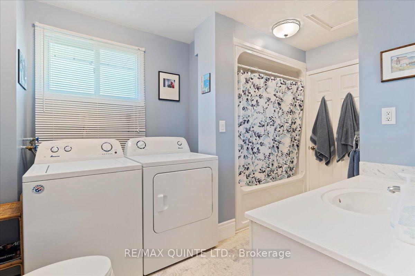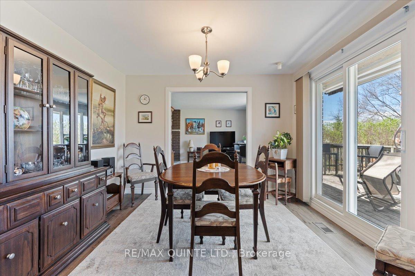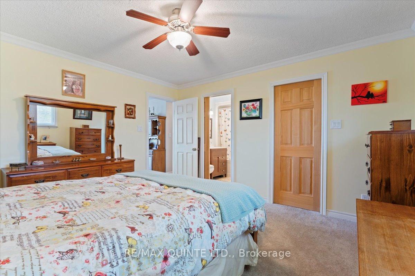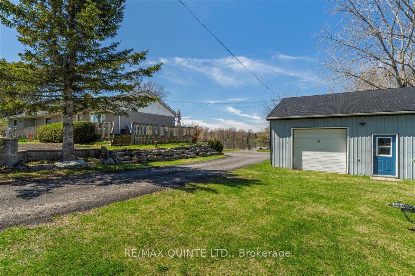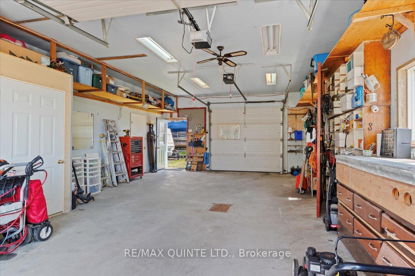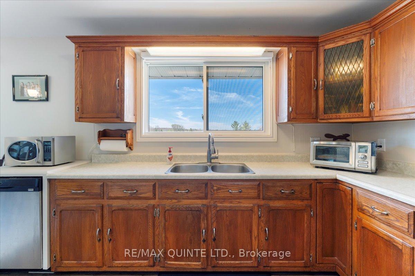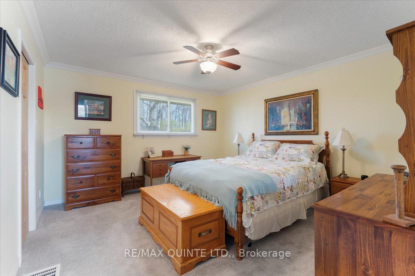$945,500
Available - For Sale
Listing ID: X12138163
321 Rosebush Road , Quinte West, K0K 3E0, Hastings
| Say hello to this beautifully maintained 1,700 sq ft raised bungalow offering the perfect blend of lifestyle, income, and business potential. Nestled on 4 scenic acres with pristine water frontage, this property features a large private deck and a boat launch, all just minutes from local amenities. Inside, youll find 3 spacious bedrooms, 2 bathrooms, and a bright living space with stunning views of the property. The kitchen and dining area are flooded with natural light and offer generous counter and storage space ideal for cooking and entertaining. Step out onto the expansive deck to enjoy your morning coffee while soaking in serene water views.The walk-out basement offers two self-contained rental units: a 1-bedroom apartment and a 1-bedroom + den unit, perfect for generating rental income or hosting extended family. An insulated garage with workshop that also includes a bachelor apartment, adding even more value and versatility to this income-generating property. Additionally, this property comes with an established boat launch business. Whether you're looking for a peaceful home, a smart investment, or a thriving business opportunity, this property has it all. All that's left to say is, welcome home. |
| Price | $945,500 |
| Taxes: | $5818.00 |
| Occupancy: | Owner+T |
| Address: | 321 Rosebush Road , Quinte West, K0K 3E0, Hastings |
| Acreage: | 2-4.99 |
| Directions/Cross Streets: | Frankford-Stirling/Rosebush |
| Rooms: | 8 |
| Rooms +: | 10 |
| Bedrooms: | 3 |
| Bedrooms +: | 2 |
| Family Room: | T |
| Basement: | Apartment, Finished wit |
| Level/Floor | Room | Length(ft) | Width(ft) | Descriptions | |
| Room 1 | Main | Family Ro | 13.05 | 17.02 | |
| Room 2 | Main | Sitting | 13.05 | 8 | |
| Room 3 | Main | Kitchen | 21.98 | 11.02 | |
| Room 4 | Main | Bedroom | 9.97 | 10.99 | |
| Room 5 | Main | Primary B | 13.05 | 12.04 | |
| Room 6 | Main | Bedroom 3 | 9.97 | 9.97 | |
| Room 7 | Main | Living Ro | 15.02 | 14.04 | |
| Room 8 | Basement | Laundry | 10.99 | 9.87 | |
| Room 9 | Basement | Kitchen | 12.3 | 12.3 | |
| Room 10 | Basement | Living Ro | 12.46 | 11.28 | |
| Room 11 | Basement | Office | 11.97 | 11.28 | |
| Room 12 | Basement | Bedroom | 14.89 | 11.28 | |
| Room 13 | Basement | Kitchen | 18.27 | 12.37 | |
| Room 14 | Basement | Living Ro | 18.27 | 18.27 | |
| Room 15 | Basement | Bedroom | 11.28 | 11.58 |
| Washroom Type | No. of Pieces | Level |
| Washroom Type 1 | 4 | Main |
| Washroom Type 2 | 3 | Basement |
| Washroom Type 3 | 0 | |
| Washroom Type 4 | 0 | |
| Washroom Type 5 | 0 |
| Total Area: | 0.00 |
| Approximatly Age: | 51-99 |
| Property Type: | Detached |
| Style: | Bungalow |
| Exterior: | Brick |
| Garage Type: | Detached |
| (Parking/)Drive: | Private Do |
| Drive Parking Spaces: | 10 |
| Park #1 | |
| Parking Type: | Private Do |
| Park #2 | |
| Parking Type: | Private Do |
| Pool: | None |
| Other Structures: | Garden Shed, W |
| Approximatly Age: | 51-99 |
| Approximatly Square Footage: | 1500-2000 |
| Property Features: | Golf, Lake Access |
| CAC Included: | N |
| Water Included: | N |
| Cabel TV Included: | N |
| Common Elements Included: | N |
| Heat Included: | N |
| Parking Included: | N |
| Condo Tax Included: | N |
| Building Insurance Included: | N |
| Fireplace/Stove: | N |
| Heat Type: | Heat Pump |
| Central Air Conditioning: | Central Air |
| Central Vac: | N |
| Laundry Level: | Syste |
| Ensuite Laundry: | F |
| Sewers: | Septic |
| Water: | Drilled W |
| Water Supply Types: | Drilled Well |
$
%
Years
This calculator is for demonstration purposes only. Always consult a professional
financial advisor before making personal financial decisions.
| Although the information displayed is believed to be accurate, no warranties or representations are made of any kind. |
| RE/MAX QUINTE LTD. |
|
|

Aloysius Okafor
Sales Representative
Dir:
647-890-0712
Bus:
905-799-7000
Fax:
905-799-7001
| Book Showing | Email a Friend |
Jump To:
At a Glance:
| Type: | Freehold - Detached |
| Area: | Hastings |
| Municipality: | Quinte West |
| Neighbourhood: | Dufferin Grove |
| Style: | Bungalow |
| Approximate Age: | 51-99 |
| Tax: | $5,818 |
| Beds: | 3+2 |
| Baths: | 4 |
| Fireplace: | N |
| Pool: | None |
Locatin Map:
Payment Calculator:

