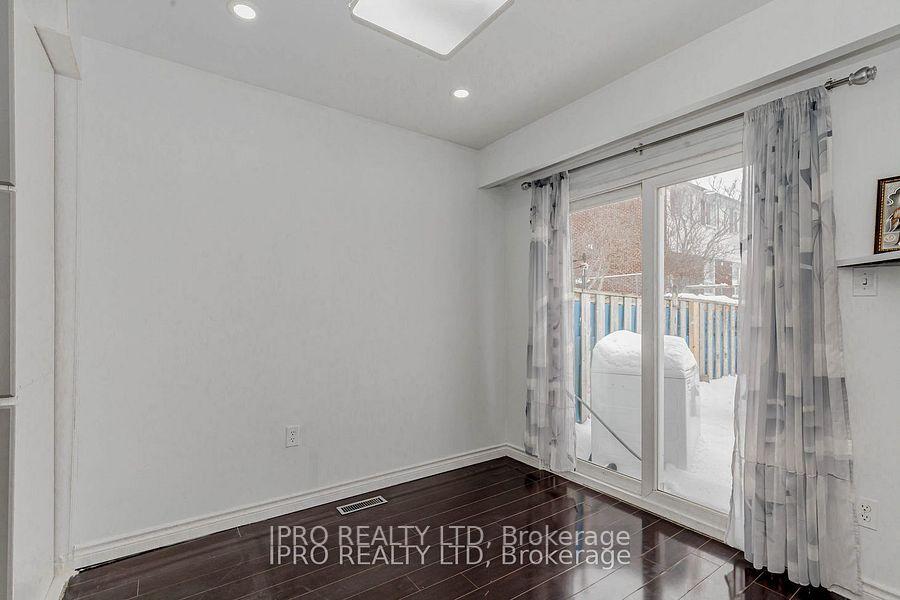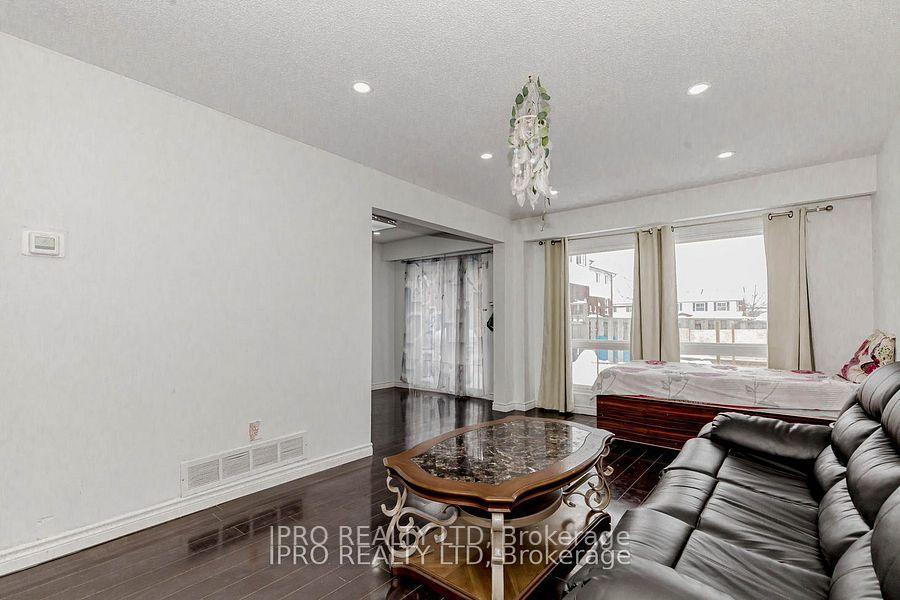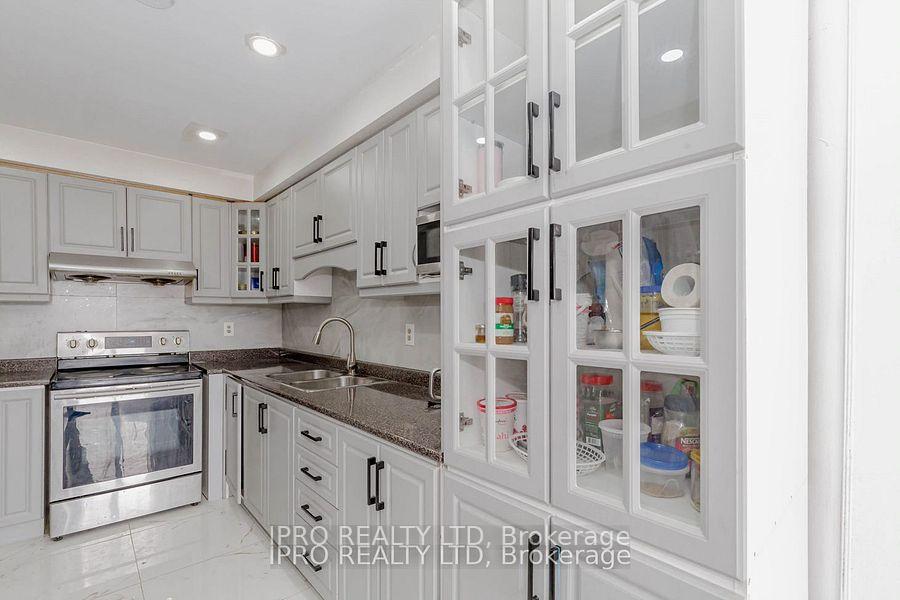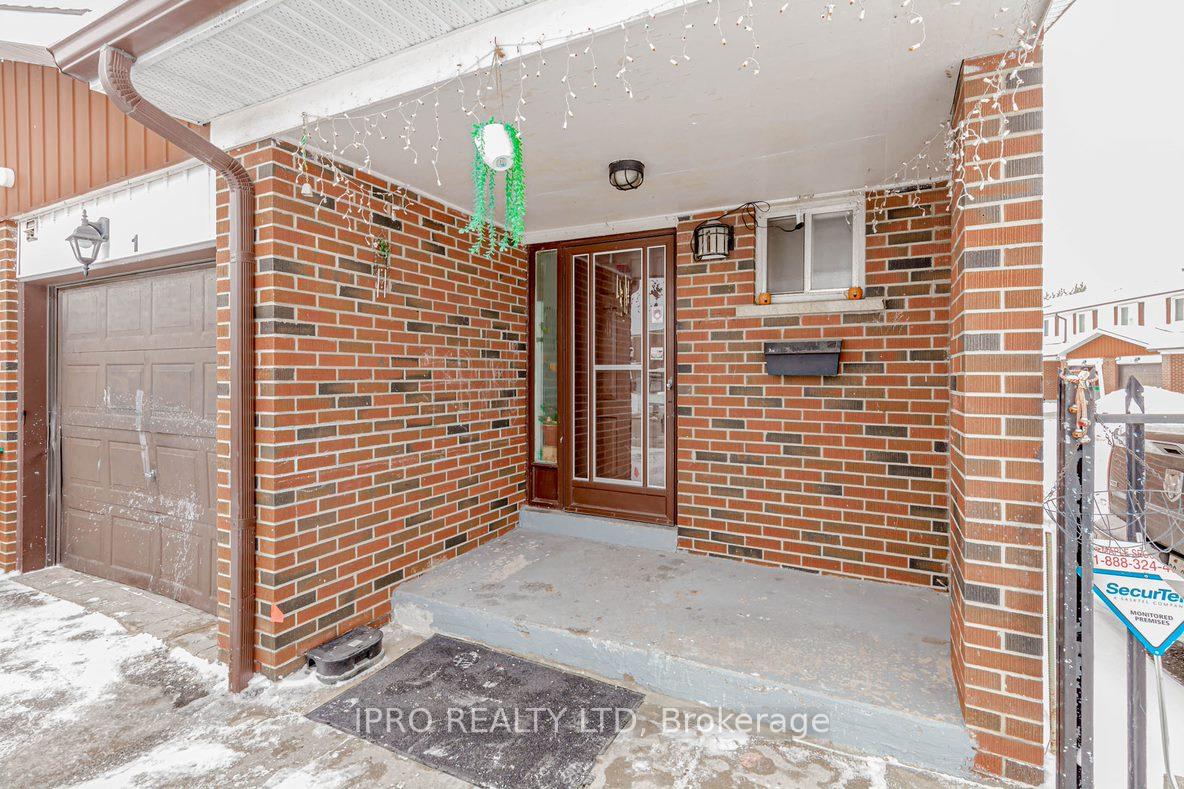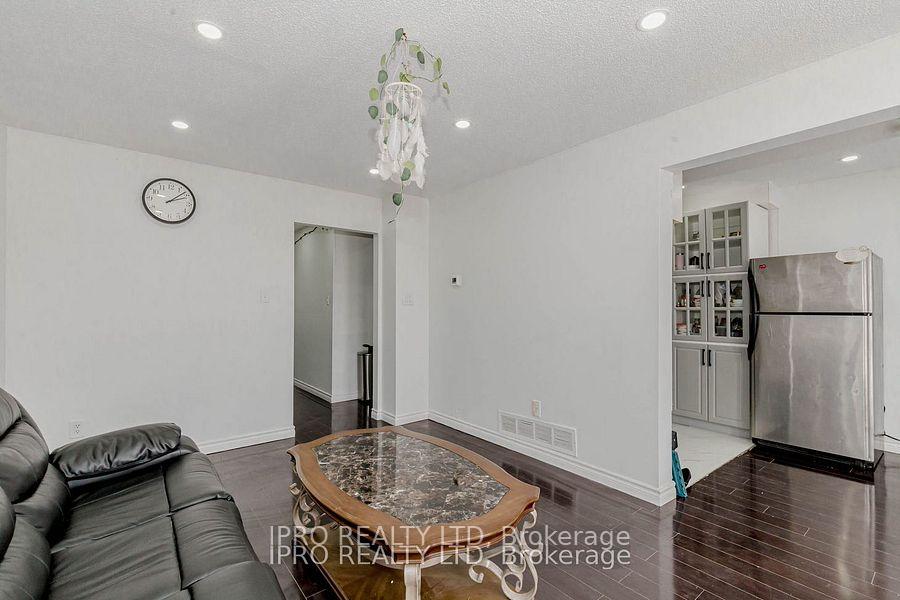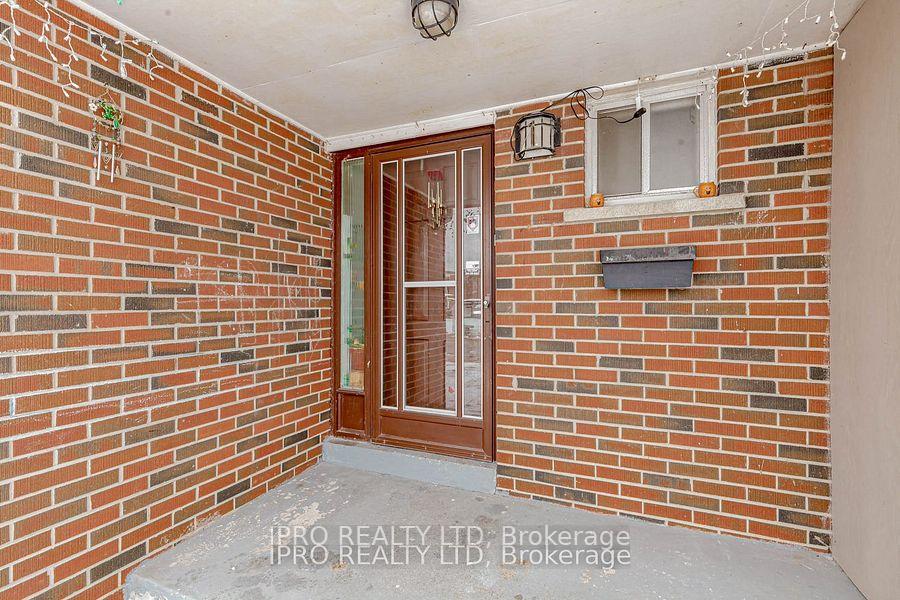$725,000
Available - For Sale
Listing ID: W12137952
7406 Darcel Aven East , Mississauga, L4T 2X7, Peel
| Welcome to # 1, 7406 Darcel Ave: Immaculately Kept : 3 Bath End Unit Townhouse !! -New Updated Spacious Eat-in Kitchen with Separate Dining Area, Walk out Patio leading to Large Spacious Pvt Yard, Large Living Room with Large Windows, New Paint, New Pot Lights. Upstairs 3 Large Bedrooms, 4 Pc, with Lots of Closet Space. Fully Finished Basement, W/ Huge 1 Bedroom, Can Be converted to 2 BR, 3Pc Just Renovated Washroom, Roughin Kitchen, Single Car Garage and more. 5 Minutes to Go Train, 1 Minute to Community Center & Schools, Westwood Mall, All Banks, Public Transit, and Woodbine Horse Races, Hwy 427, Places Of Worship. Must See!! Don't Miss it!! |
| Price | $725,000 |
| Taxes: | $1492.61 |
| Occupancy: | Owner |
| Address: | 7406 Darcel Aven East , Mississauga, L4T 2X7, Peel |
| Postal Code: | L4T 2X7 |
| Province/State: | Peel |
| Directions/Cross Streets: | MORNING STAR DR/ DARCEL AVE |
| Level/Floor | Room | Length(ft) | Width(ft) | Descriptions | |
| Room 1 | Main | Living Ro | Large Window, Walk-Out, Pot Lights | ||
| Room 2 | Main | Kitchen | Updated, Stainless Steel Appl, Walk-Out | ||
| Room 3 | Main | Dining Ro | Pot Lights, W/O To Patio, Separate Room | ||
| Room 4 | Second | Primary B | Large Closet, Large Window, Carpet Free | ||
| Room 5 | Second | Bedroom 2 | Closet, Large Window, Carpet Free | ||
| Room 6 | Second | Bedroom 3 | Closet, Large Window, Carpet Free | ||
| Room 7 | Basement | Bedroom 4 | Window, Vinyl Floor | ||
| Room 8 | Basement | Bathroom |
| Washroom Type | No. of Pieces | Level |
| Washroom Type 1 | 2 | Main |
| Washroom Type 2 | 4 | Second |
| Washroom Type 3 | 3 | Basement |
| Washroom Type 4 | 0 | |
| Washroom Type 5 | 0 |
| Total Area: | 0.00 |
| Washrooms: | 3 |
| Heat Type: | Forced Air |
| Central Air Conditioning: | Central Air |
$
%
Years
This calculator is for demonstration purposes only. Always consult a professional
financial advisor before making personal financial decisions.
| Although the information displayed is believed to be accurate, no warranties or representations are made of any kind. |
| IPRO REALTY LTD |
|
|

Aloysius Okafor
Sales Representative
Dir:
647-890-0712
Bus:
905-799-7000
Fax:
905-799-7001
| Virtual Tour | Book Showing | Email a Friend |
Jump To:
At a Glance:
| Type: | Com - Condo Townhouse |
| Area: | Peel |
| Municipality: | Mississauga |
| Neighbourhood: | Malton |
| Style: | 2-Storey |
| Tax: | $1,492.61 |
| Maintenance Fee: | $316.98 |
| Beds: | 3+1 |
| Baths: | 3 |
| Fireplace: | N |
Locatin Map:
Payment Calculator:

