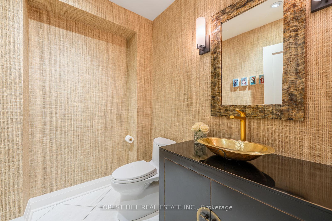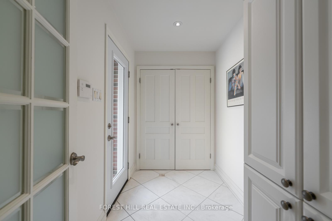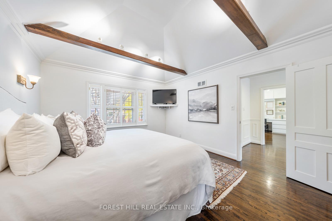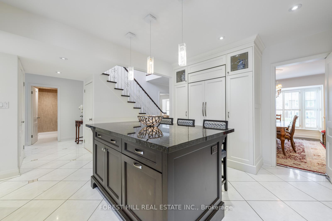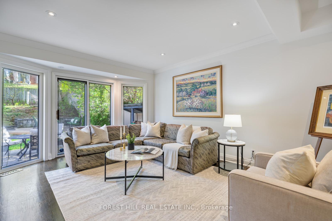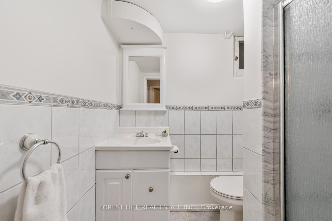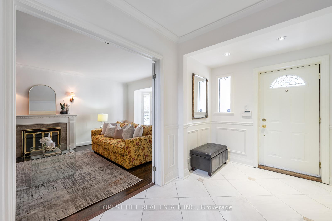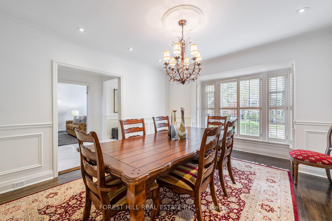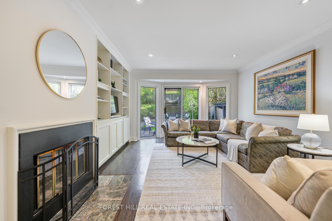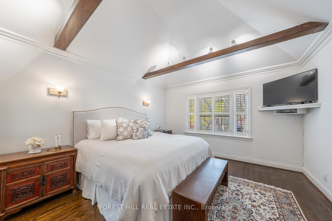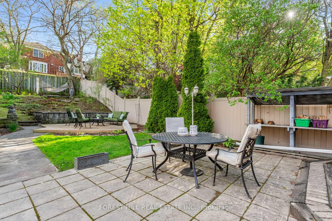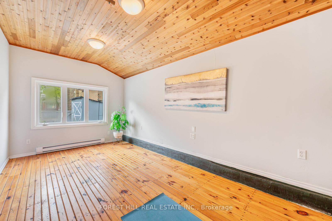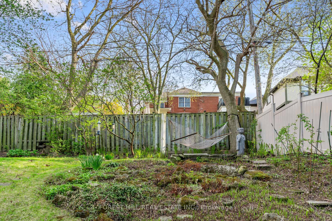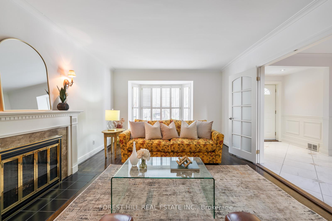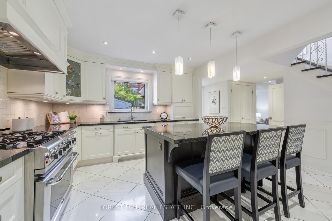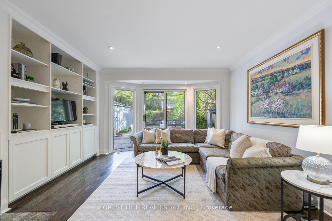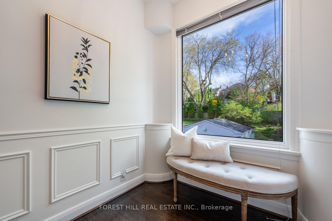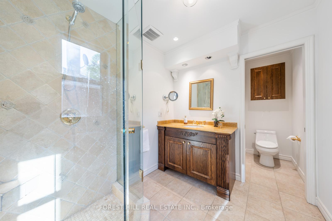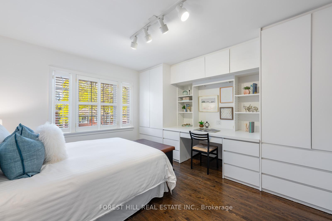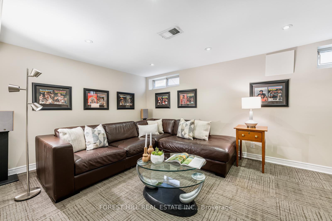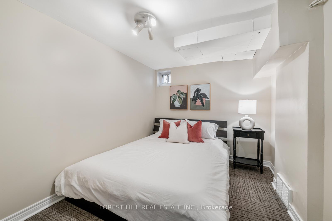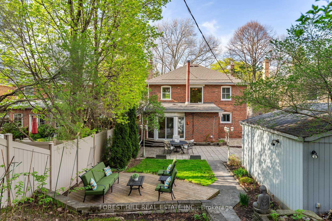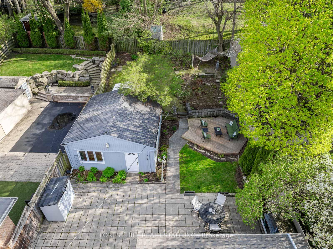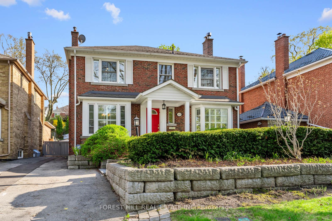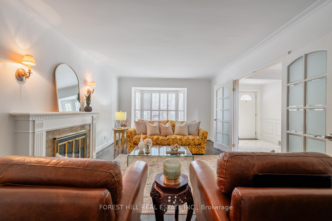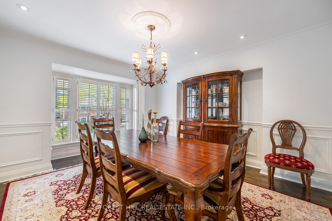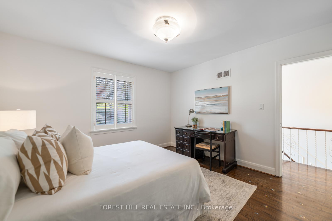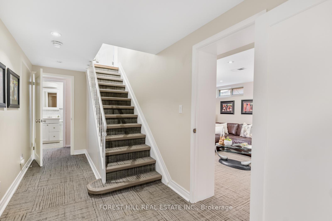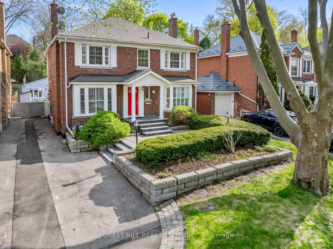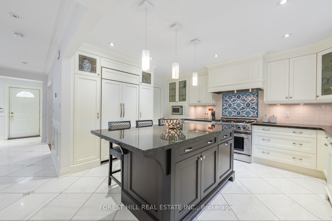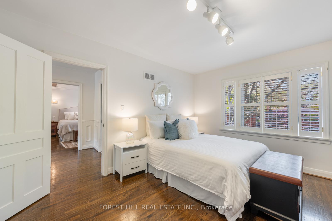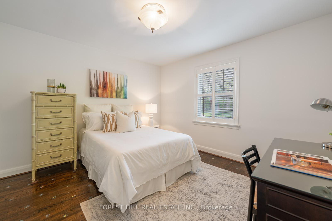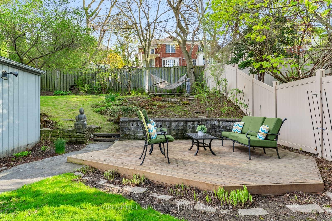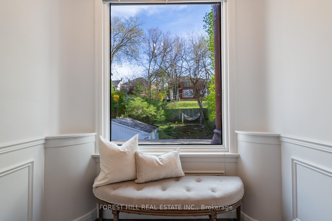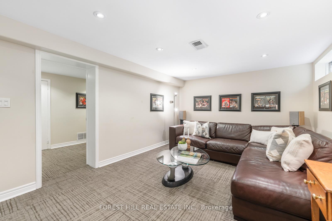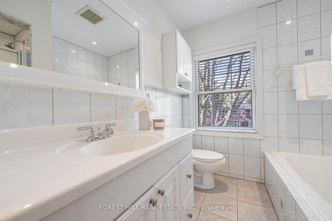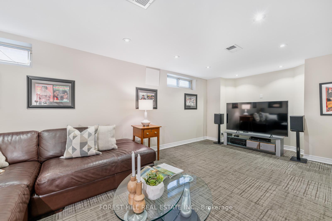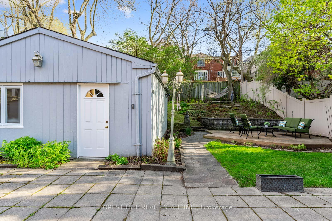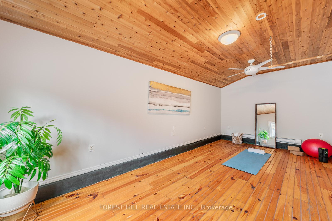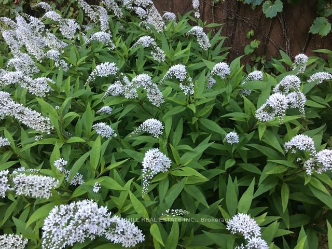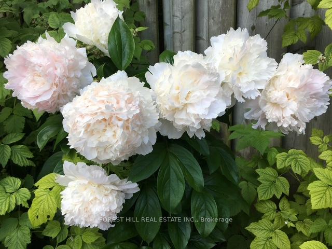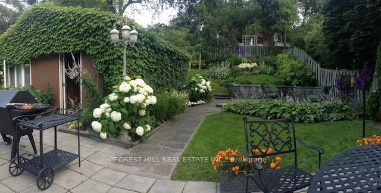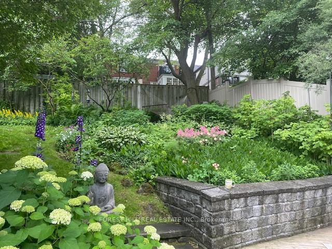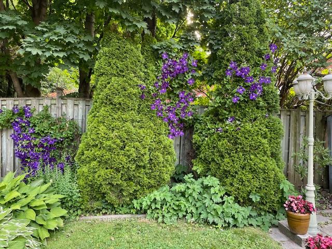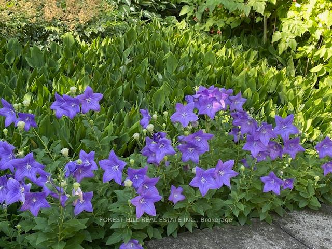$2,775,000
Available - For Sale
Listing ID: C12137376
618 Vesta Driv , Toronto, M5N 1H9, Toronto
| Welcome to this charming family home located on the preferred south side of the street in this quiet upper Forest Hill neighbourhood. Designer custom renovation boasts an award winning heart-of-the-home chefs kitchen, large powder room, mudroom area perfect for little muddy boots & a family room with walk-out to the prime 151' deep lot. The stunning, private zen-like perennial garden features raspberries, lilies of the valley & more. The perfect tranquil place to relax after a long day. Elegant & spacious living & dining rooms. Originally 4 bedrooms, one of the rooms is now an oversize walk-in closet/dressing area off an architectural primary bedroom complete with soaring ceiling & exposed beams. Enchanting & sun-drenched south-facing 2nd storey window overlooks expansive neighbourhood greenery. Man cave with media room potential & a great space for play dates in the lower level along with convenient nanny suite. The free-standing garage/studio has both heat & air conditioning perfect for office/working out/hobbies or teen get-togethers. Don't miss this exceptional opportunity! ********* Above average Baker Street Home Inspection! Newer furnace/CAC. Five minute walk to the future Forest Hill LRT Station & easy access to the Eglinton West subway station, great neighbourhood shops, parks, walking trails & highly rated public & private schools . |
| Price | $2,775,000 |
| Taxes: | $11330.18 |
| Occupancy: | Owner |
| Address: | 618 Vesta Driv , Toronto, M5N 1H9, Toronto |
| Directions/Cross Streets: | Bathurst/Eglinton |
| Rooms: | 7 |
| Rooms +: | 2 |
| Bedrooms: | 3 |
| Bedrooms +: | 1 |
| Family Room: | T |
| Basement: | Finished |
| Level/Floor | Room | Length(ft) | Width(ft) | Descriptions | |
| Room 1 | Main | Foyer | 21.91 | 7.02 | Stone Floor, Wainscoting, Window |
| Room 2 | Main | Living Ro | 21.91 | 11.91 | Bay Window, Gas Fireplace, Hardwood Floor |
| Room 3 | Main | Dining Ro | 15.78 | 12.89 | Bay Window, Wainscoting, Hardwood Floor |
| Room 4 | Main | Family Ro | 22.37 | 13.94 | Fireplace, W/O To Garden, Hardwood Floor |
| Room 5 | Main | Kitchen | 15.78 | 12.89 | Renovated, Breakfast Bar, Overlooks Backyard |
| Room 6 | Second | Primary B | 15.12 | 12 | Cathedral Ceiling(s), Walk-In Closet(s), Ensuite Bath |
| Room 7 | Second | Bedroom 2 | 12.23 | 12.14 | Hardwood Floor, Closet, Overlooks Backyard |
| Room 8 | Second | Bedroom 3 | 14.01 | 6.56 | Hardwood Floor, B/I Desk, Closet |
| Room 9 | Basement | Recreatio | 21.35 | 11.91 | Above Grade Window, Broadloom, LED Lighting |
| Room 10 | Basement | Bedroom | 11.91 | 9.48 | Above Grade Window, Broadloom |
| Room 11 | Basement | Bathroom | 7.02 | 5.71 | 3 Pc Bath, Window |
| Room 12 | Basement | Laundry | 11.91 | 8.95 | Window, Laundry Sink |
| Washroom Type | No. of Pieces | Level |
| Washroom Type 1 | 2 | Main |
| Washroom Type 2 | 3 | Second |
| Washroom Type 3 | 4 | Second |
| Washroom Type 4 | 3 | Basement |
| Washroom Type 5 | 0 |
| Total Area: | 0.00 |
| Property Type: | Detached |
| Style: | 2-Storey |
| Exterior: | Brick Veneer |
| Garage Type: | Detached |
| (Parking/)Drive: | Private |
| Drive Parking Spaces: | 4 |
| Park #1 | |
| Parking Type: | Private |
| Park #2 | |
| Parking Type: | Private |
| Pool: | None |
| Other Structures: | Storage, Fence |
| Approximatly Square Footage: | 2000-2500 |
| Property Features: | Fenced Yard, Park |
| CAC Included: | N |
| Water Included: | N |
| Cabel TV Included: | N |
| Common Elements Included: | N |
| Heat Included: | N |
| Parking Included: | N |
| Condo Tax Included: | N |
| Building Insurance Included: | N |
| Fireplace/Stove: | Y |
| Heat Type: | Forced Air |
| Central Air Conditioning: | Central Air |
| Central Vac: | N |
| Laundry Level: | Syste |
| Ensuite Laundry: | F |
| Sewers: | Sewer |
$
%
Years
This calculator is for demonstration purposes only. Always consult a professional
financial advisor before making personal financial decisions.
| Although the information displayed is believed to be accurate, no warranties or representations are made of any kind. |
| FOREST HILL REAL ESTATE INC. |
|
|

Aloysius Okafor
Sales Representative
Dir:
647-890-0712
Bus:
905-799-7000
Fax:
905-799-7001
| Virtual Tour | Book Showing | Email a Friend |
Jump To:
At a Glance:
| Type: | Freehold - Detached |
| Area: | Toronto |
| Municipality: | Toronto C04 |
| Neighbourhood: | Forest Hill North |
| Style: | 2-Storey |
| Tax: | $11,330.18 |
| Beds: | 3+1 |
| Baths: | 4 |
| Fireplace: | Y |
| Pool: | None |
Locatin Map:
Payment Calculator:


