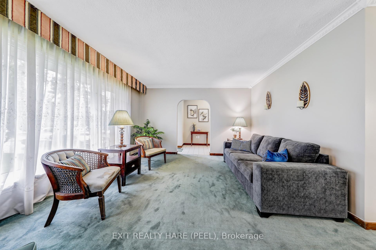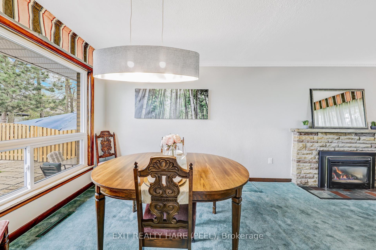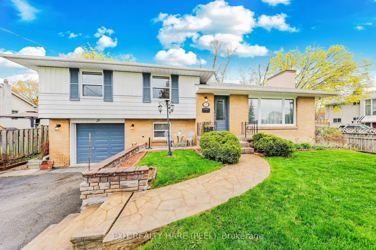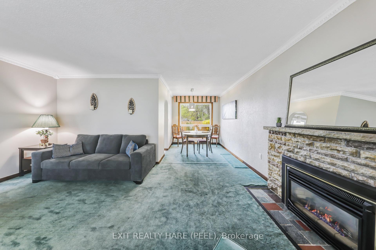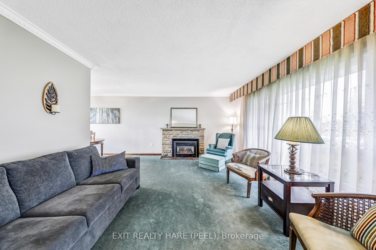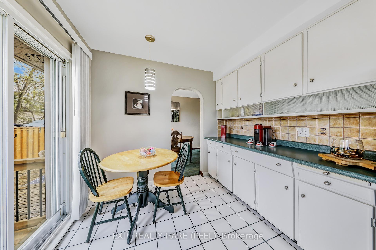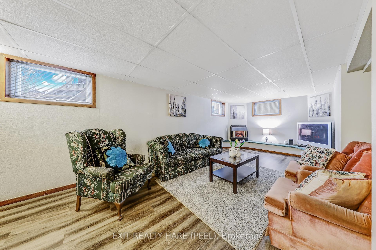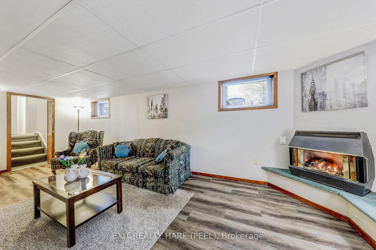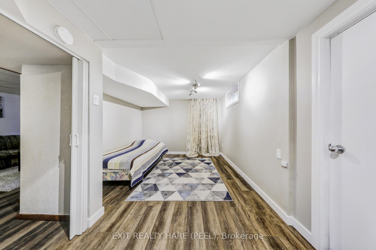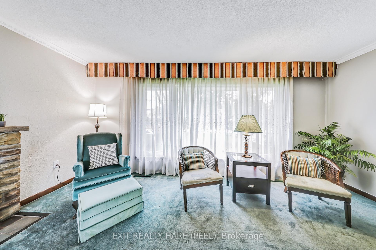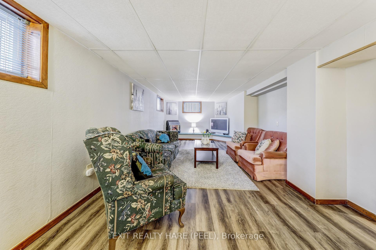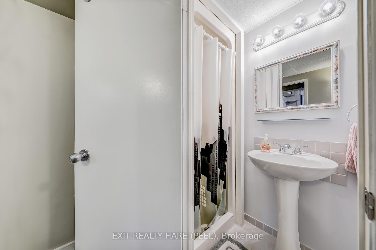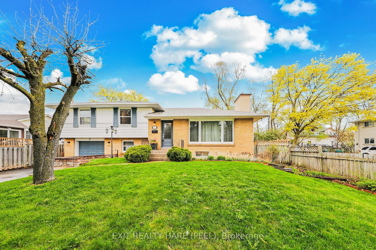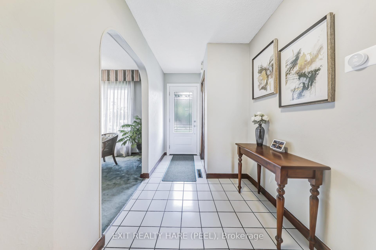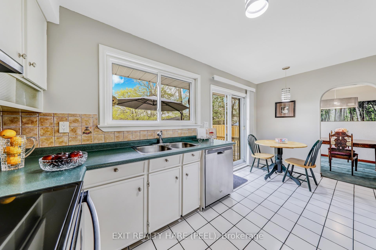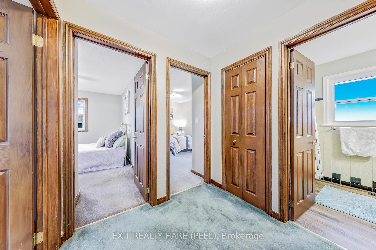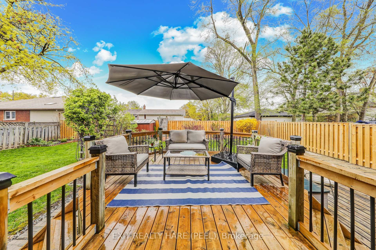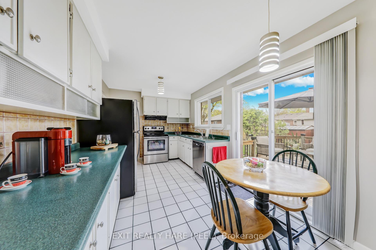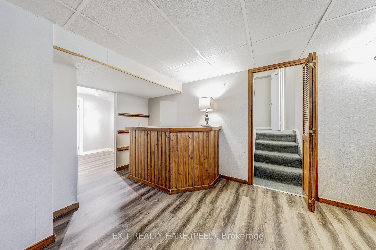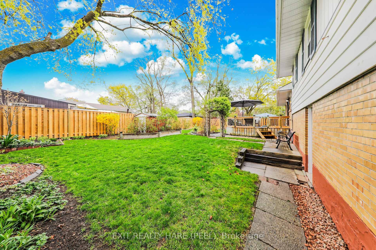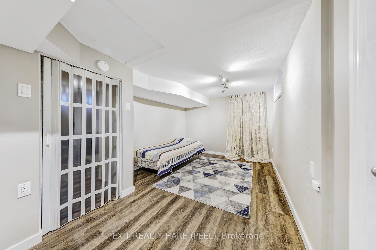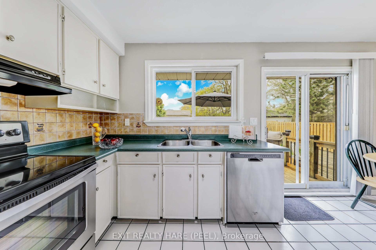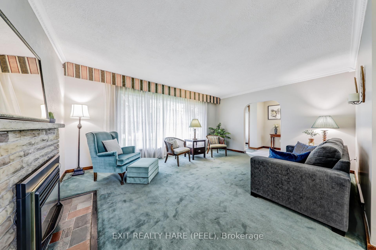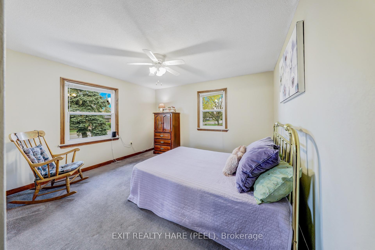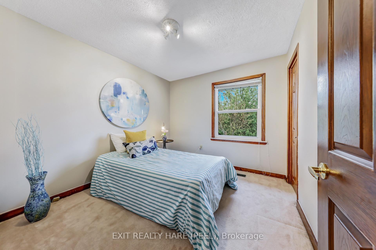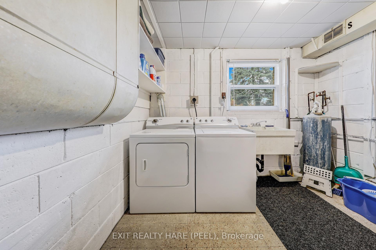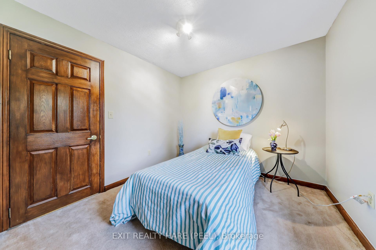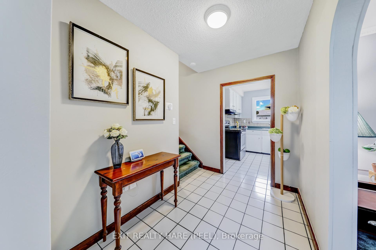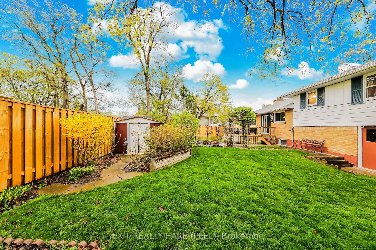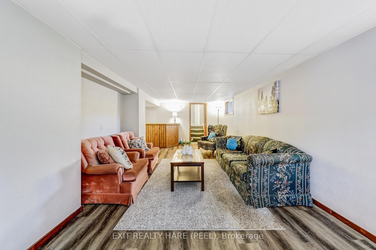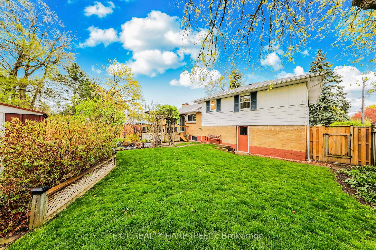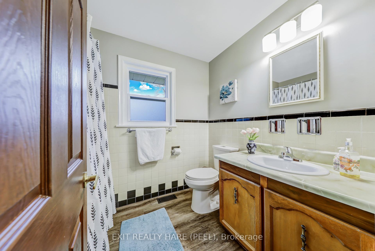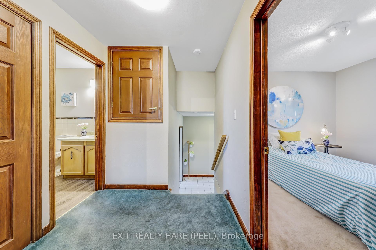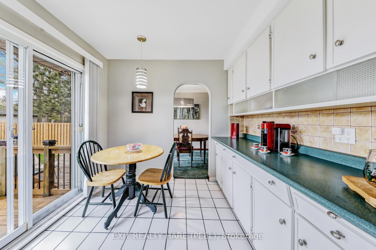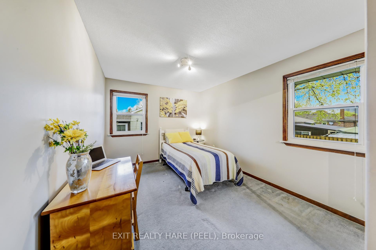$799,000
Available - For Sale
Listing ID: W12138169
25 McLaughlin Road North , Brampton, L6X 1Y6, Peel
| This charming detached side-split home is waiting for you to make it your. Home. ! Boasting 3 spacious bedrooms on the main floor, a bright and airy living room, dining room, this residence offers the perfect blend of comfort and space. The large eat-in kitchen, complete with a delightful view of your own tranquil English garden your window. an oasis of calm right outside. The fully finished basement with a separate entrance presents incredible versatility. Envision it as the ultimate entertainment area for family and friends or a fantastic in-law suite providing independent living space. The impressive 7-car driveway makes parking hassle free. Convenience is key with this exceptional property, ideally located close to schools, a recreation centre, a theatre, and public transportation. Embrace the vibrant heart of the city with easy access to Brampton's downtown core, where you can enjoy the lively atmosphere of Gage Park, host to exciting summer concerts and a bustling farmers market. The Rose Theatre, showcasing talented entertainment year-round. Offer date May 20/2025 |
| Price | $799,000 |
| Taxes: | $5078.72 |
| Occupancy: | Owner |
| Address: | 25 McLaughlin Road North , Brampton, L6X 1Y6, Peel |
| Directions/Cross Streets: | Queen & McLaughlin |
| Rooms: | 8 |
| Bedrooms: | 3 |
| Bedrooms +: | 1 |
| Family Room: | F |
| Basement: | Separate Ent, Finished |
| Level/Floor | Room | Length(ft) | Width(ft) | Descriptions | |
| Room 1 | Basement | Recreatio | 23.42 | 11.25 | |
| Room 2 | Basement | Bedroom | 16.99 | 9.54 | |
| Room 3 | Basement | Utility R | 6.13 | 10.82 | |
| Room 4 | Ground | Laundry | 9.91 | 11.64 | |
| Room 5 | Ground | Bathroom | 9.91 | 2 | |
| Room 6 | Second | Kitchen | 15.28 | 9.02 | |
| Room 7 | Second | Office | 7.84 | 9.35 | |
| Room 8 | Second | Living Ro | 16.33 | 11.81 | |
| Room 9 | Second | Foyer | 6.79 | 11.81 | |
| Room 10 | Third | Primary B | 12.63 | 12.96 | |
| Room 11 | Third | Bedroom | 12.63 | 7.81 | |
| Room 12 | Third | Bedroom 2 | 8.82 | 9.91 | |
| Room 13 | Third | Bathroom | 8.5 | 4.79 |
| Washroom Type | No. of Pieces | Level |
| Washroom Type 1 | 4 | Second |
| Washroom Type 2 | 3 | Basement |
| Washroom Type 3 | 0 | |
| Washroom Type 4 | 0 | |
| Washroom Type 5 | 0 |
| Total Area: | 0.00 |
| Approximatly Age: | 51-99 |
| Property Type: | Detached |
| Style: | Sidesplit |
| Exterior: | Aluminum Siding, Brick |
| Garage Type: | Built-In |
| (Parking/)Drive: | Private |
| Drive Parking Spaces: | 6 |
| Park #1 | |
| Parking Type: | Private |
| Park #2 | |
| Parking Type: | Private |
| Pool: | None |
| Other Structures: | Fence - Full, |
| Approximatly Age: | 51-99 |
| Approximatly Square Footage: | 1100-1500 |
| Property Features: | Arts Centre, Fenced Yard |
| CAC Included: | N |
| Water Included: | N |
| Cabel TV Included: | N |
| Common Elements Included: | N |
| Heat Included: | N |
| Parking Included: | N |
| Condo Tax Included: | N |
| Building Insurance Included: | N |
| Fireplace/Stove: | Y |
| Heat Type: | Forced Air |
| Central Air Conditioning: | Central Air |
| Central Vac: | N |
| Laundry Level: | Syste |
| Ensuite Laundry: | F |
| Sewers: | Sewer |
$
%
Years
This calculator is for demonstration purposes only. Always consult a professional
financial advisor before making personal financial decisions.
| Although the information displayed is believed to be accurate, no warranties or representations are made of any kind. |
| EXIT REALTY HARE (PEEL) |
|
|

Aloysius Okafor
Sales Representative
Dir:
647-890-0712
Bus:
905-799-7000
Fax:
905-799-7001
| Virtual Tour | Book Showing | Email a Friend |
Jump To:
At a Glance:
| Type: | Freehold - Detached |
| Area: | Peel |
| Municipality: | Brampton |
| Neighbourhood: | Brampton West |
| Style: | Sidesplit |
| Approximate Age: | 51-99 |
| Tax: | $5,078.72 |
| Beds: | 3+1 |
| Baths: | 2 |
| Fireplace: | Y |
| Pool: | None |
Locatin Map:
Payment Calculator:

