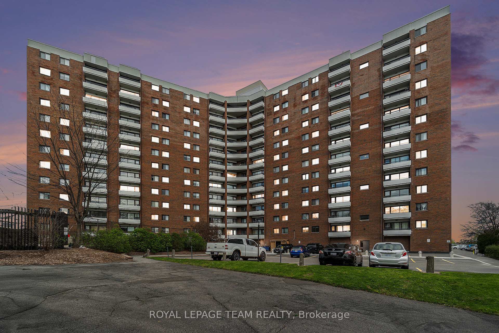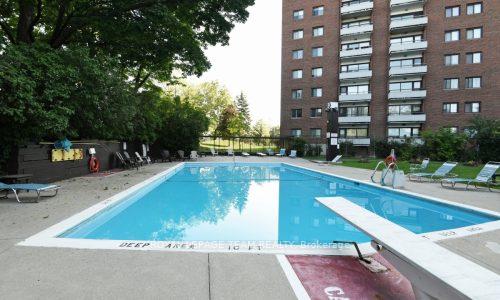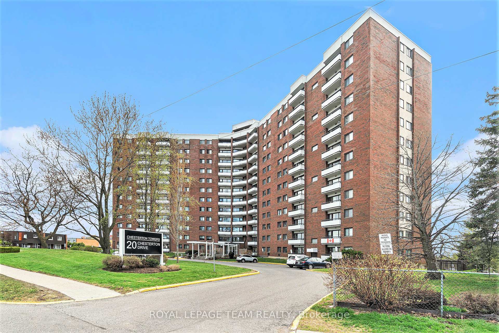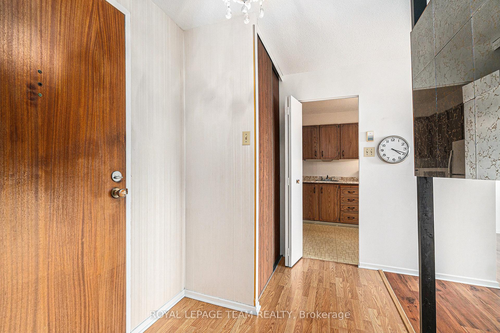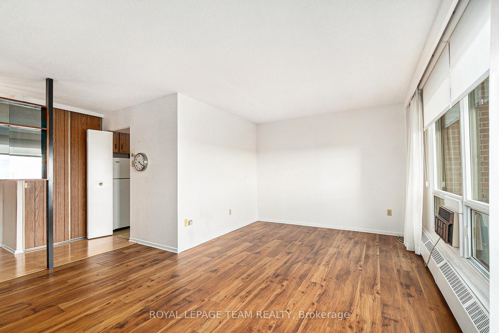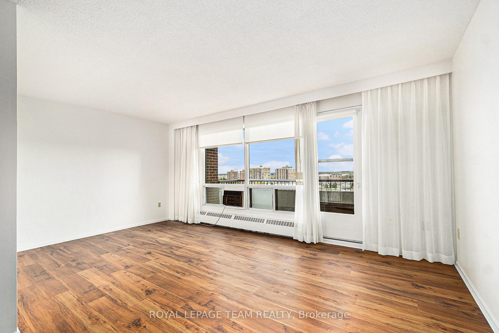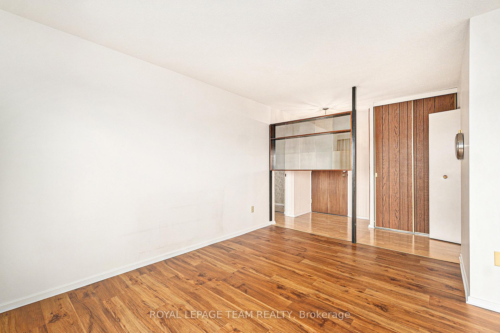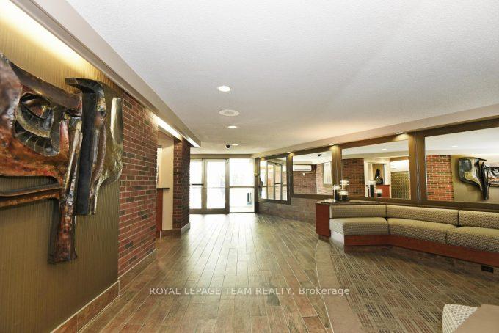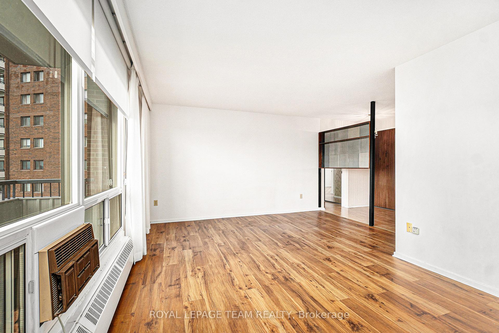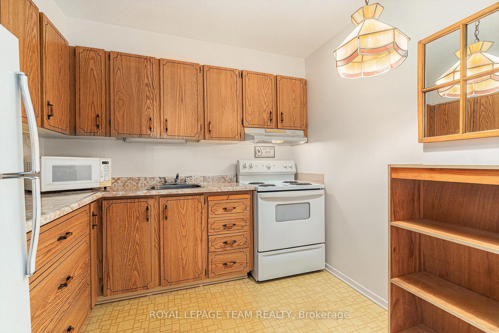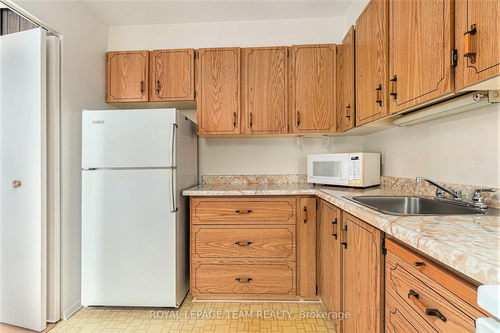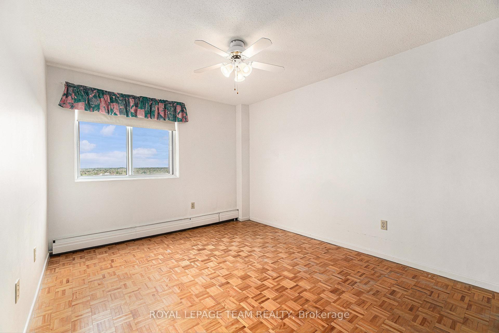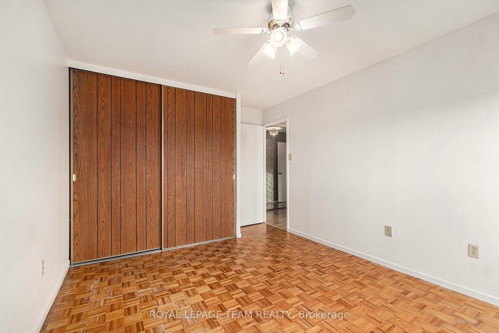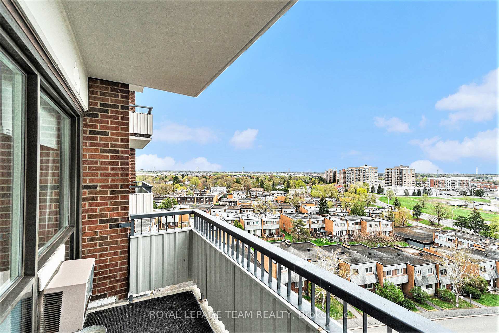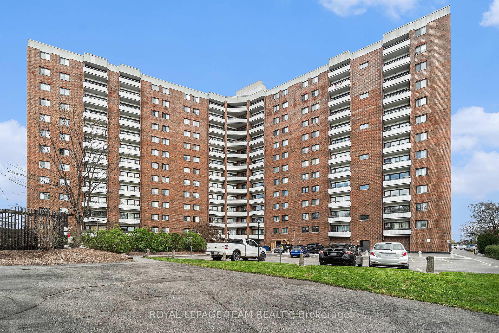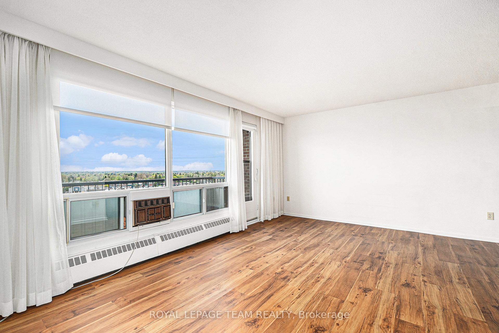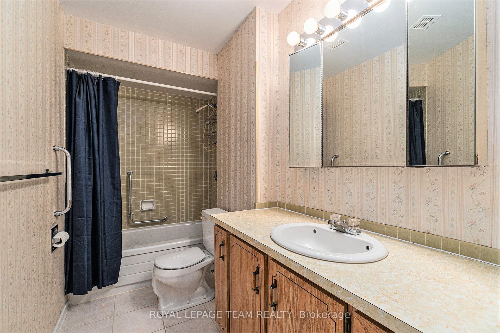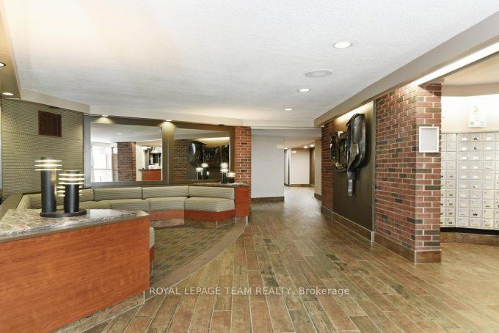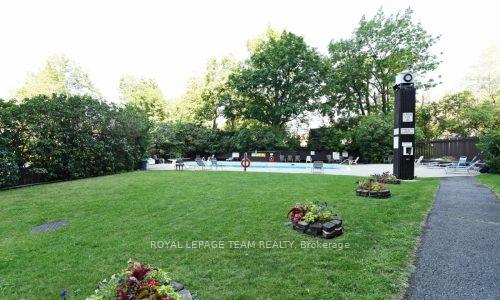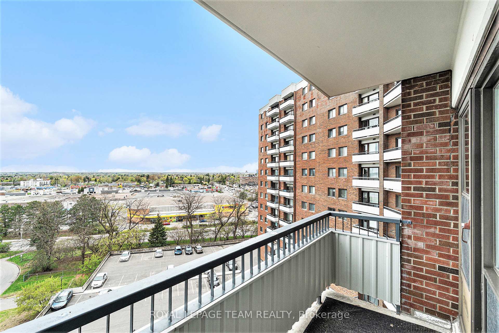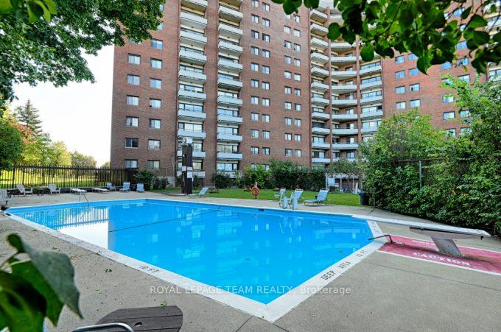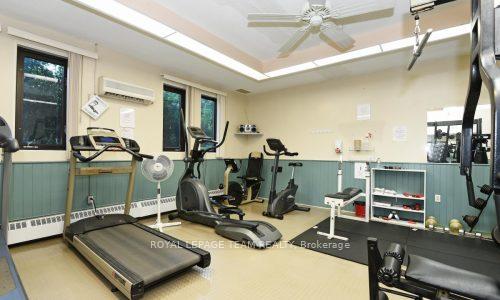$294,000
Available - For Sale
Listing ID: X12137759
20 Chesterton Driv , Cityview - Parkwoods Hills - Rideau Shor, K2E 6Z7, Ottawa
| Welcome to 20 Chesterton Drive, Unit #706, a charming two-bedroom condo in the heart of Ottawa. Located in the well-maintained Chesterton Towers, this spacious unit offers both comfort and convenience. With bright, open living spaces and large windows that invite plenty of natural light, it provides a warm and inviting atmosphere.This well-managed building includes fantastic amenities, such as an outdoor pool, underground parking, and a party room, making it an ideal place to call home. The condo fees cover all utilities, ensuring hassle-free living. Situated in a prime location, it offers easy access to shopping, transit, parks, and schools, as well as the vibrant dining and retail options along Merivale Road.Whether you're looking for a cozy home or a smart investment, Don't miss out on this wonderful opportunity to own a piece of Ottawa living! |
| Price | $294,000 |
| Taxes: | $2099.67 |
| Assessment Year: | 2024 |
| Occupancy: | Vacant |
| Address: | 20 Chesterton Driv , Cityview - Parkwoods Hills - Rideau Shor, K2E 6Z7, Ottawa |
| Postal Code: | K2E 6Z7 |
| Province/State: | Ottawa |
| Directions/Cross Streets: | Meadowlands |
| Level/Floor | Room | Length(ft) | Width(ft) | Descriptions | |
| Room 1 | Main | Kitchen | 8.23 | 7.97 | |
| Room 2 | Main | Living Ro | 13.38 | 9.12 | |
| Room 3 | Main | Dining Ro | 10.3 | 8.13 | |
| Room 4 | Main | Primary B | 11.97 | 9.97 | |
| Room 5 | Main | Bedroom | 11.48 | 8.56 | |
| Room 6 | Main | Bathroom | 8.2 | 4.92 |
| Washroom Type | No. of Pieces | Level |
| Washroom Type 1 | 3 | Main |
| Washroom Type 2 | 0 | |
| Washroom Type 3 | 0 | |
| Washroom Type 4 | 0 | |
| Washroom Type 5 | 0 |
| Total Area: | 0.00 |
| Washrooms: | 1 |
| Heat Type: | Baseboard |
| Central Air Conditioning: | Wall Unit(s |
$
%
Years
This calculator is for demonstration purposes only. Always consult a professional
financial advisor before making personal financial decisions.
| Although the information displayed is believed to be accurate, no warranties or representations are made of any kind. |
| ROYAL LEPAGE TEAM REALTY |
|
|

Aloysius Okafor
Sales Representative
Dir:
647-890-0712
Bus:
905-799-7000
Fax:
905-799-7001
| Book Showing | Email a Friend |
Jump To:
At a Glance:
| Type: | Com - Condo Apartment |
| Area: | Ottawa |
| Municipality: | Cityview - Parkwoods Hills - Rideau Shor |
| Neighbourhood: | 7202 - Borden Farm/Stewart Farm/Carleton Hei |
| Style: | Apartment |
| Tax: | $2,099.67 |
| Maintenance Fee: | $708 |
| Beds: | 2 |
| Baths: | 1 |
| Fireplace: | N |
Locatin Map:
Payment Calculator:


