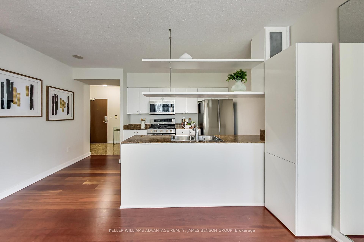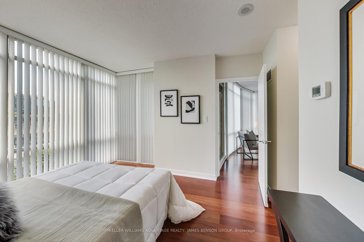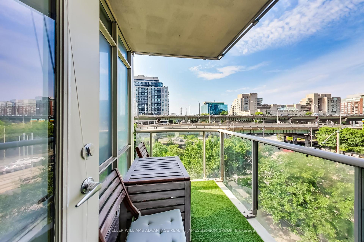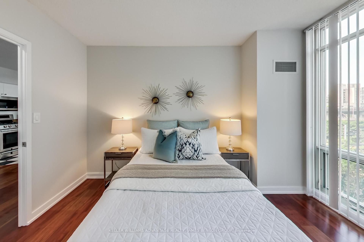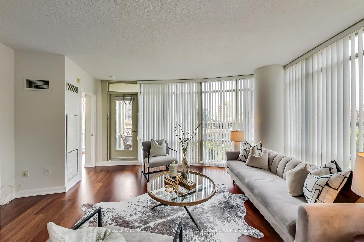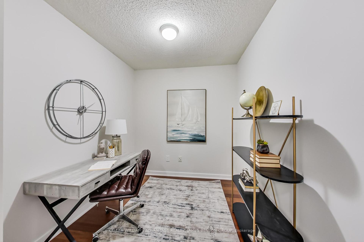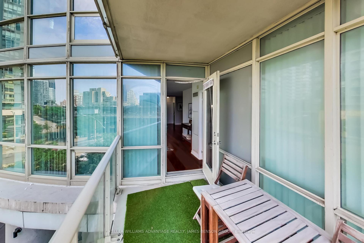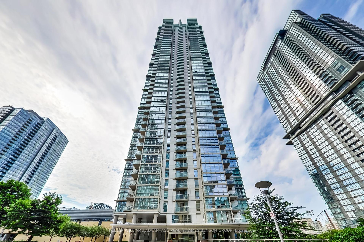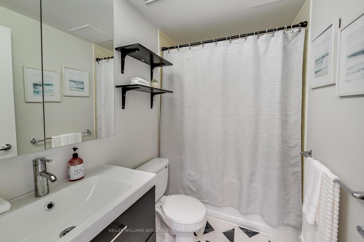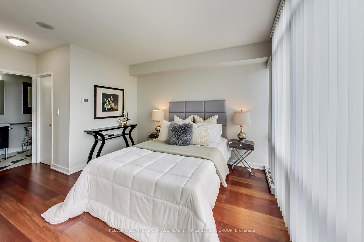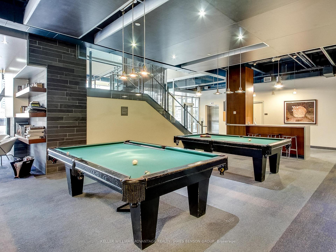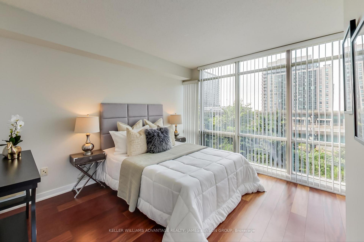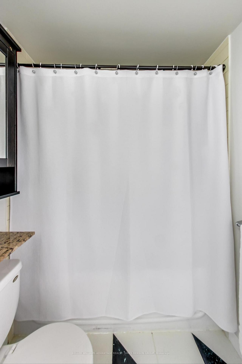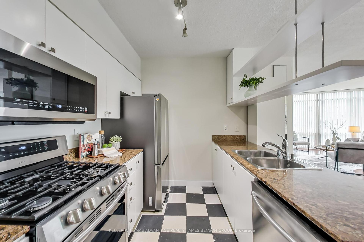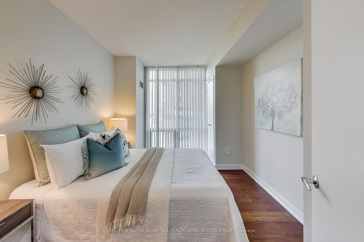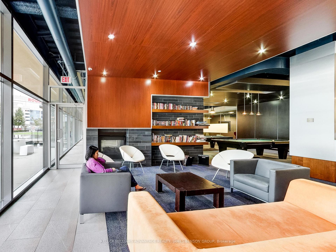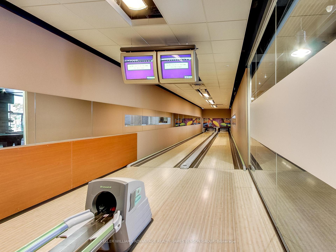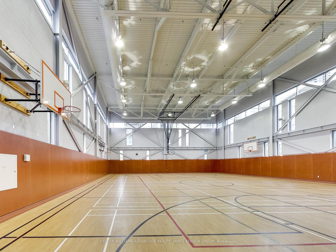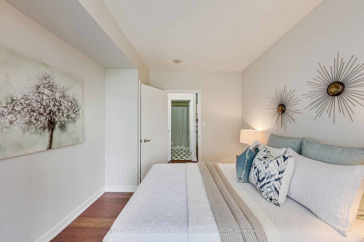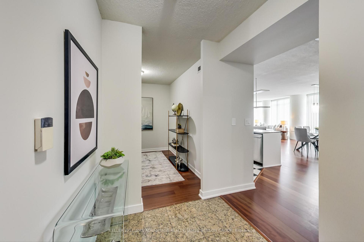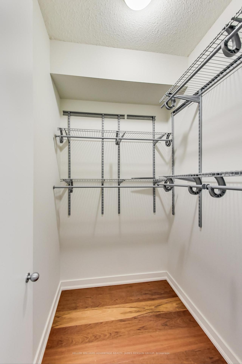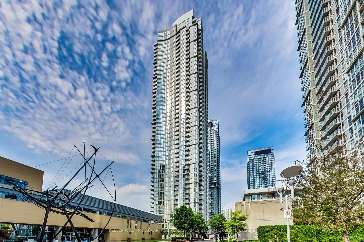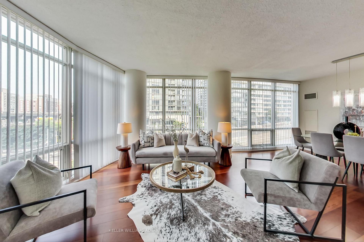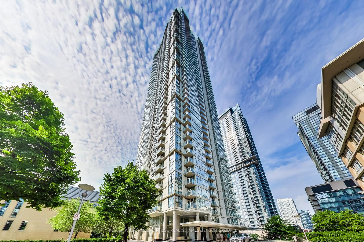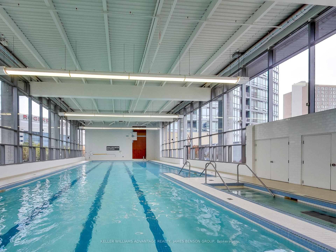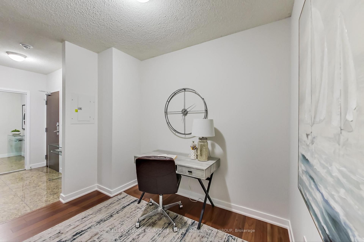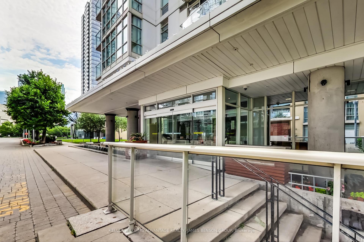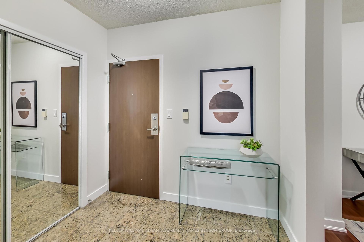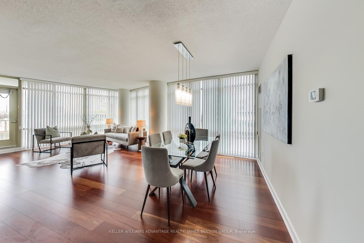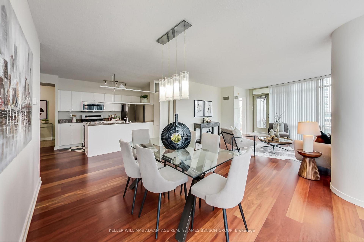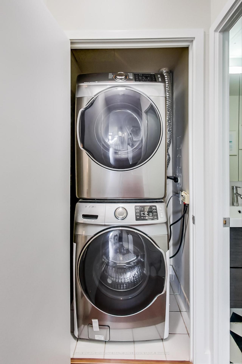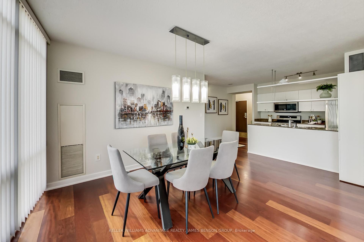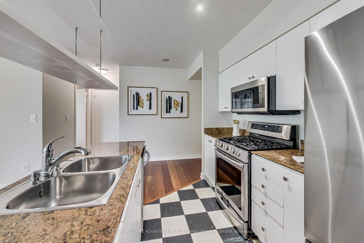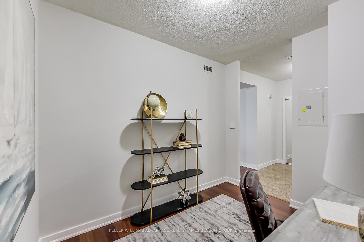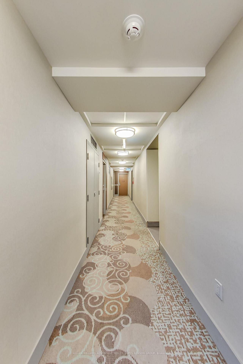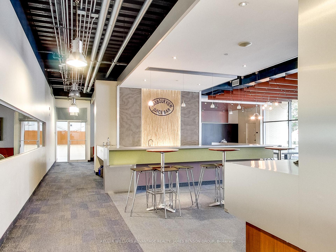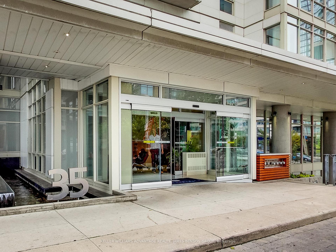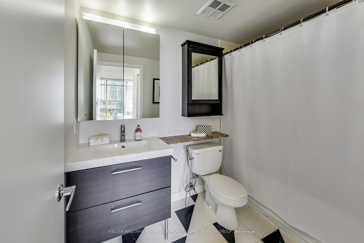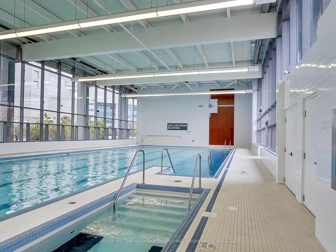$999,900
Available - For Sale
Listing ID: C12138178
35 Mariner Terr , Toronto, M5V 3V9, Toronto
| Absolutely Stunning 2+1 Bedroom Corner unit SW Facing Corner Unit with 2 Full Beds, 2 Full Baths, and A Den, with parking and TWO lockers. The primary bedroom featured an ensuite bath and Walk-in Closet. The second bedroom features floor-to-ceiling windows and the large den is perfect for lounging or setting up a home office. Very well maintained. Bright and open concept with floor-to-ceiling windows, overlooking the living space.30,000 Sf 'Super Club' Offers a Full-Size Basketball Court, Bowling, Indoor Running Track, And Swimming Pool. Just Steps To Harbour front, Scotiabank Arena, Union Station, P.A.T.H., Financial & Entertainment District, and New Public & Catholic Elementary School only a four-minute walk away. |
| Price | $999,900 |
| Taxes: | $4513.48 |
| Occupancy: | Tenant |
| Address: | 35 Mariner Terr , Toronto, M5V 3V9, Toronto |
| Postal Code: | M5V 3V9 |
| Province/State: | Toronto |
| Directions/Cross Streets: | Front St And Spadina Ave |
| Level/Floor | Room | Length(ft) | Width(ft) | Descriptions | |
| Room 1 | Main | Living Ro | 16.73 | 24.6 | Hardwood Floor, Large Window, Combined w/Dining |
| Room 2 | Main | Dining Ro | 16.73 | 24.6 | Hardwood Floor, Large Window, Combined w/Living |
| Room 3 | Main | Kitchen | 7.87 | 9.84 | Hardwood Floor, Large Window, Granite Counters |
| Room 4 | Main | Primary B | 11.81 | 11.81 | Hardwood Floor, Walk-In Closet(s), 4 Pc Ensuite |
| Room 5 | Main | Bedroom 2 | 12.46 | 9.18 | Hardwood Floor, Large Window, B/I Closet |
| Room 6 | Main | Den | 7.54 | 9.51 | Hardwood Floor |
| Room 7 | Main | Foyer | 5.58 | 7.87 | Tile Floor |
| Washroom Type | No. of Pieces | Level |
| Washroom Type 1 | 4 | Main |
| Washroom Type 2 | 4 | Main |
| Washroom Type 3 | 0 | |
| Washroom Type 4 | 0 | |
| Washroom Type 5 | 0 |
| Total Area: | 0.00 |
| Washrooms: | 2 |
| Heat Type: | Heat Pump |
| Central Air Conditioning: | Central Air |
$
%
Years
This calculator is for demonstration purposes only. Always consult a professional
financial advisor before making personal financial decisions.
| Although the information displayed is believed to be accurate, no warranties or representations are made of any kind. |
| KELLER WILLIAMS ADVANTAGE REALTY, JAMES BENSON GROUP |
|
|

Aloysius Okafor
Sales Representative
Dir:
647-890-0712
Bus:
905-799-7000
Fax:
905-799-7001
| Virtual Tour | Book Showing | Email a Friend |
Jump To:
At a Glance:
| Type: | Com - Condo Apartment |
| Area: | Toronto |
| Municipality: | Toronto C01 |
| Neighbourhood: | Waterfront Communities C1 |
| Style: | Apartment |
| Tax: | $4,513.48 |
| Maintenance Fee: | $1,014.32 |
| Beds: | 2+1 |
| Baths: | 2 |
| Fireplace: | N |
Locatin Map:
Payment Calculator:

