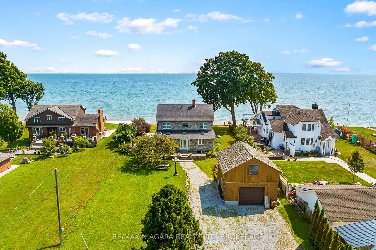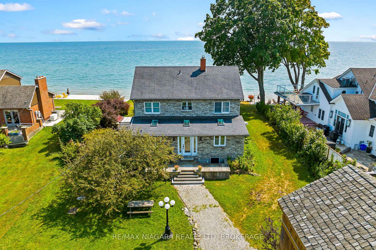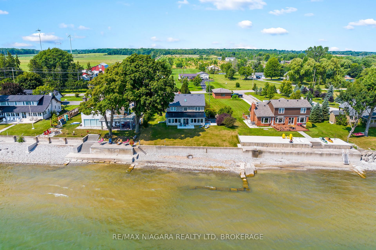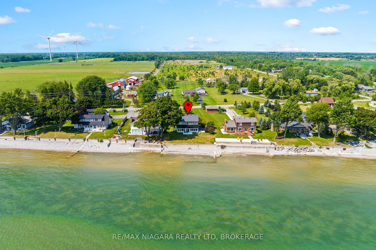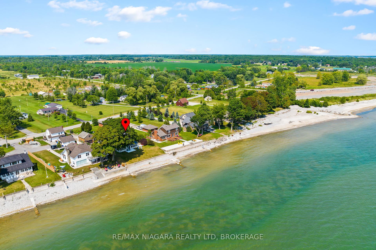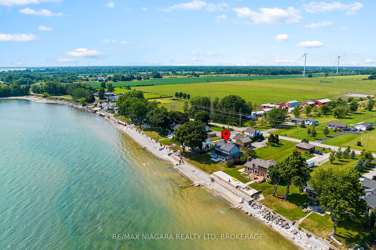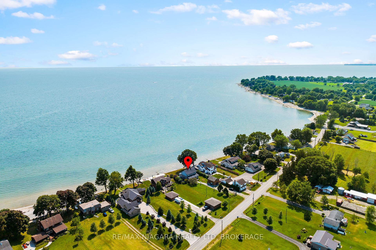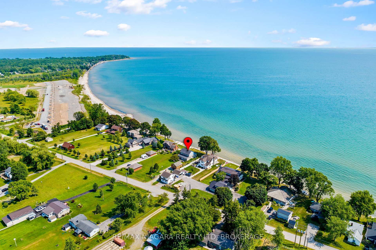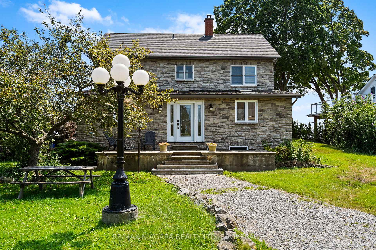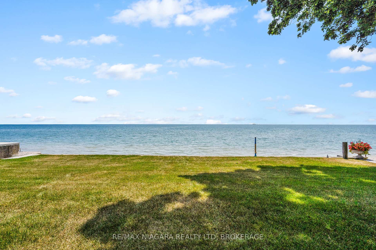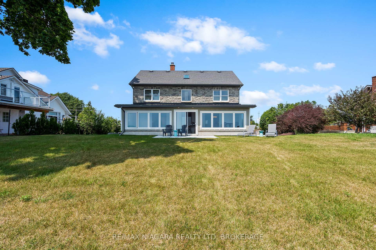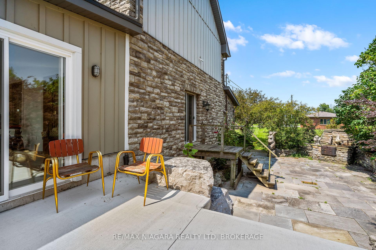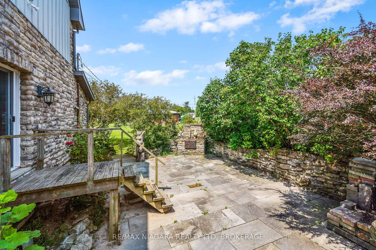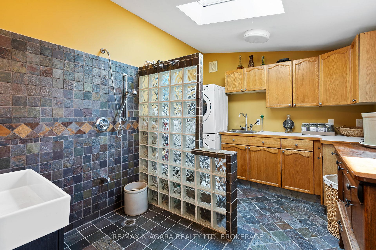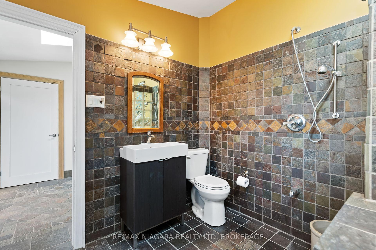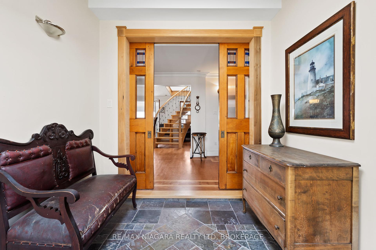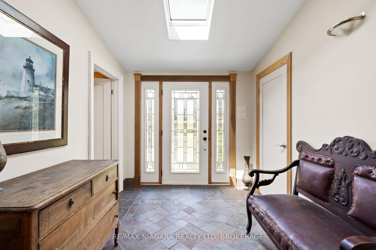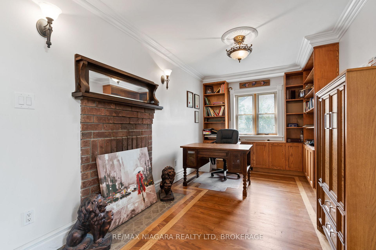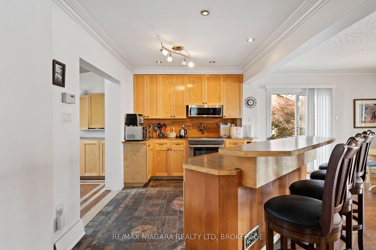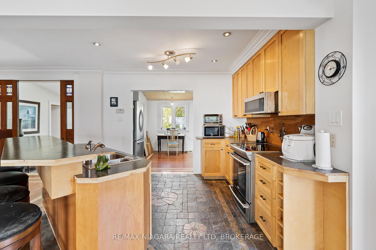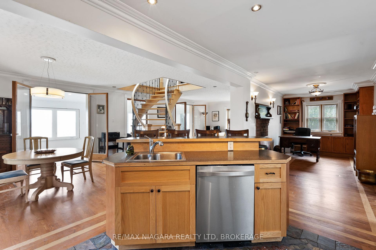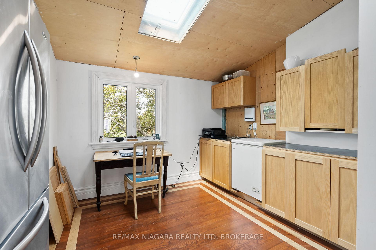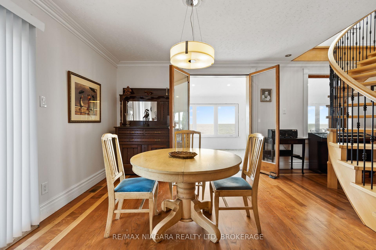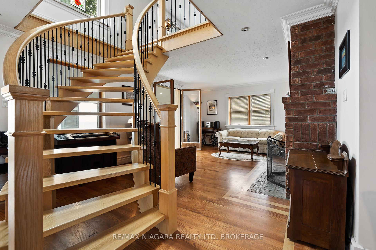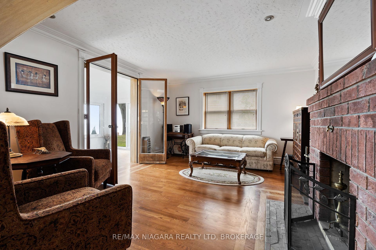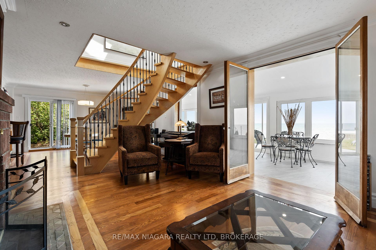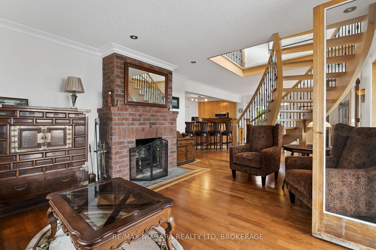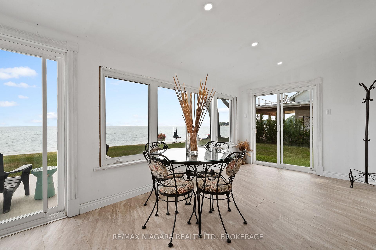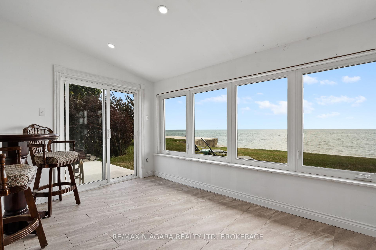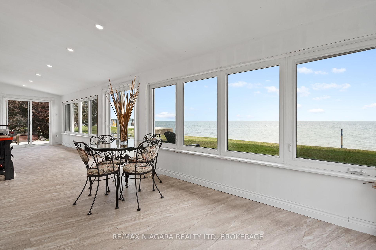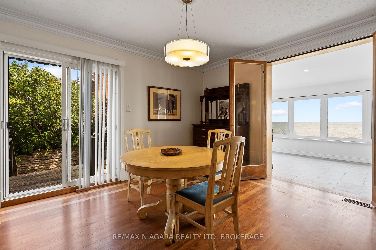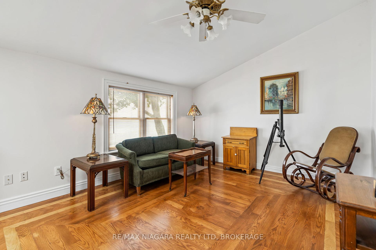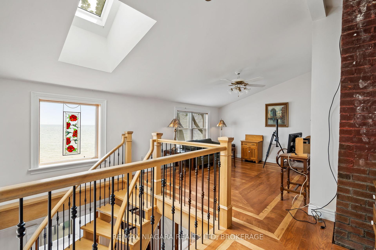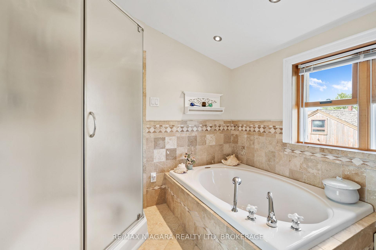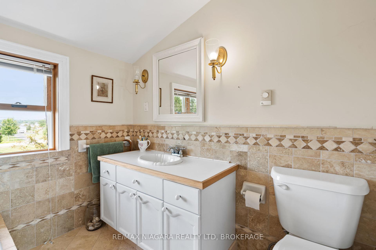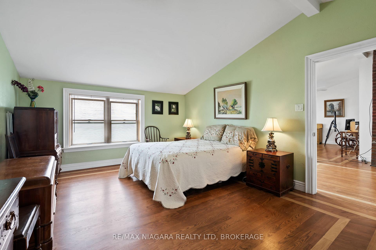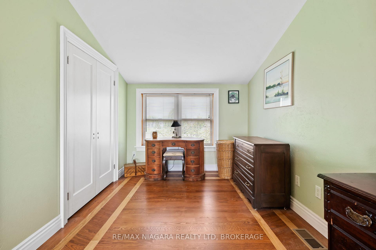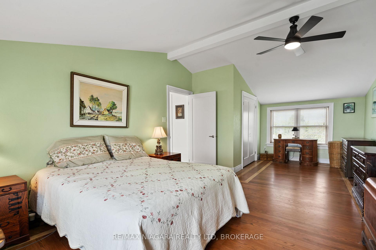$1,119,000
Available - For Sale
Listing ID: X10409664
11825 Lakeshore Road , Wainfleet, L0S 1V0, Niagara
| Waterfront living at it's finest! You are going to fall in love from the moment you drive through the iron gates! Amazing stone character home on the sandy shores of Lake Erie with 80.22 feet of water frontage. Enjoy quiet evenings reading or watching your favourite movie in the upper den before you slip into bed in the master bedroom. Space for the kids or guests and main bath too. It is the main floor that will blow you away! Open concept living area with french doors to the huge sunroom and cozy wood fireplace. Enjoy entertaining in the dining area where you can spill out to the side court yard or lazy Sunday mornings in the cozy breakfast room. Work from home...you will love this executive office tucked away on the main floor. Second bath, main floor laundry and inviting foyer with slate floor complete this main level. But wait...go outside and enjoy long summer days enjoying life at the beach and cool nights watching some of the most spectacular sunsets. There is lots of room for storage in the partial basement or fully insulated detached garage with easy walk up loft. Don't hesitate to experience this amazing property! |
| Price | $1,119,000 |
| Taxes: | $8268.76 |
| Occupancy: | Owner |
| Address: | 11825 Lakeshore Road , Wainfleet, L0S 1V0, Niagara |
| Acreage: | .50-1.99 |
| Directions/Cross Streets: | Lakeshore Road between Side Road 18 and Augustine Road |
| Rooms: | 11 |
| Bedrooms: | 2 |
| Bedrooms +: | 0 |
| Family Room: | T |
| Basement: | Partial Base, Unfinished |
| Level/Floor | Room | Length(ft) | Width(ft) | Descriptions | |
| Room 1 | Main | Living Ro | 13.48 | 13.42 | |
| Room 2 | Main | Kitchen | 20.01 | 8.92 | |
| Room 3 | Main | Dining Ro | 18.83 | 13.42 | |
| Room 4 | Main | Office | 12.23 | 8.59 | |
| Room 5 | Main | Bathroom | 12.23 | 9.32 | 3 Pc Bath |
| Room 6 | Main | Laundry | 11.58 | 9.32 | |
| Room 7 | Main | Foyer | 9.68 | 8.07 | |
| Room 8 | Second | Primary B | 22.83 | 12.4 | |
| Room 9 | Second | Bedroom | 11.32 | 11.09 | |
| Room 10 | Second | Bathroom | 9.41 | 8.17 | 4 Pc Bath |
| Room 11 | Second | Family Ro | 20.17 | 14.33 |
| Washroom Type | No. of Pieces | Level |
| Washroom Type 1 | 3 | Main |
| Washroom Type 2 | 4 | Second |
| Washroom Type 3 | 0 | |
| Washroom Type 4 | 0 | |
| Washroom Type 5 | 0 |
| Total Area: | 0.00 |
| Approximatly Age: | 51-99 |
| Property Type: | Detached |
| Style: | 2-Storey |
| Exterior: | Other, Stone |
| Garage Type: | Detached |
| (Parking/)Drive: | Private Do |
| Drive Parking Spaces: | 9 |
| Park #1 | |
| Parking Type: | Private Do |
| Park #2 | |
| Parking Type: | Private Do |
| Pool: | None |
| Approximatly Age: | 51-99 |
| Approximatly Square Footage: | 2000-2500 |
| Property Features: | Beach, Golf |
| CAC Included: | N |
| Water Included: | N |
| Cabel TV Included: | N |
| Common Elements Included: | N |
| Heat Included: | N |
| Parking Included: | N |
| Condo Tax Included: | N |
| Building Insurance Included: | N |
| Fireplace/Stove: | Y |
| Heat Type: | Forced Air |
| Central Air Conditioning: | Central Air |
| Central Vac: | N |
| Laundry Level: | Syste |
| Ensuite Laundry: | F |
| Sewers: | Septic |
| Water: | Drilled W |
| Water Supply Types: | Drilled Well |
$
%
Years
This calculator is for demonstration purposes only. Always consult a professional
financial advisor before making personal financial decisions.
| Although the information displayed is believed to be accurate, no warranties or representations are made of any kind. |
| RE/MAX NIAGARA REALTY LTD, BROKERAGE |
|
|

Aloysius Okafor
Sales Representative
Dir:
647-890-0712
Bus:
905-799-7000
Fax:
905-799-7001
| Virtual Tour | Book Showing | Email a Friend |
Jump To:
At a Glance:
| Type: | Freehold - Detached |
| Area: | Niagara |
| Municipality: | Wainfleet |
| Neighbourhood: | 880 - Lakeshore |
| Style: | 2-Storey |
| Approximate Age: | 51-99 |
| Tax: | $8,268.76 |
| Beds: | 2 |
| Baths: | 2 |
| Fireplace: | Y |
| Pool: | None |
Locatin Map:
Payment Calculator:

