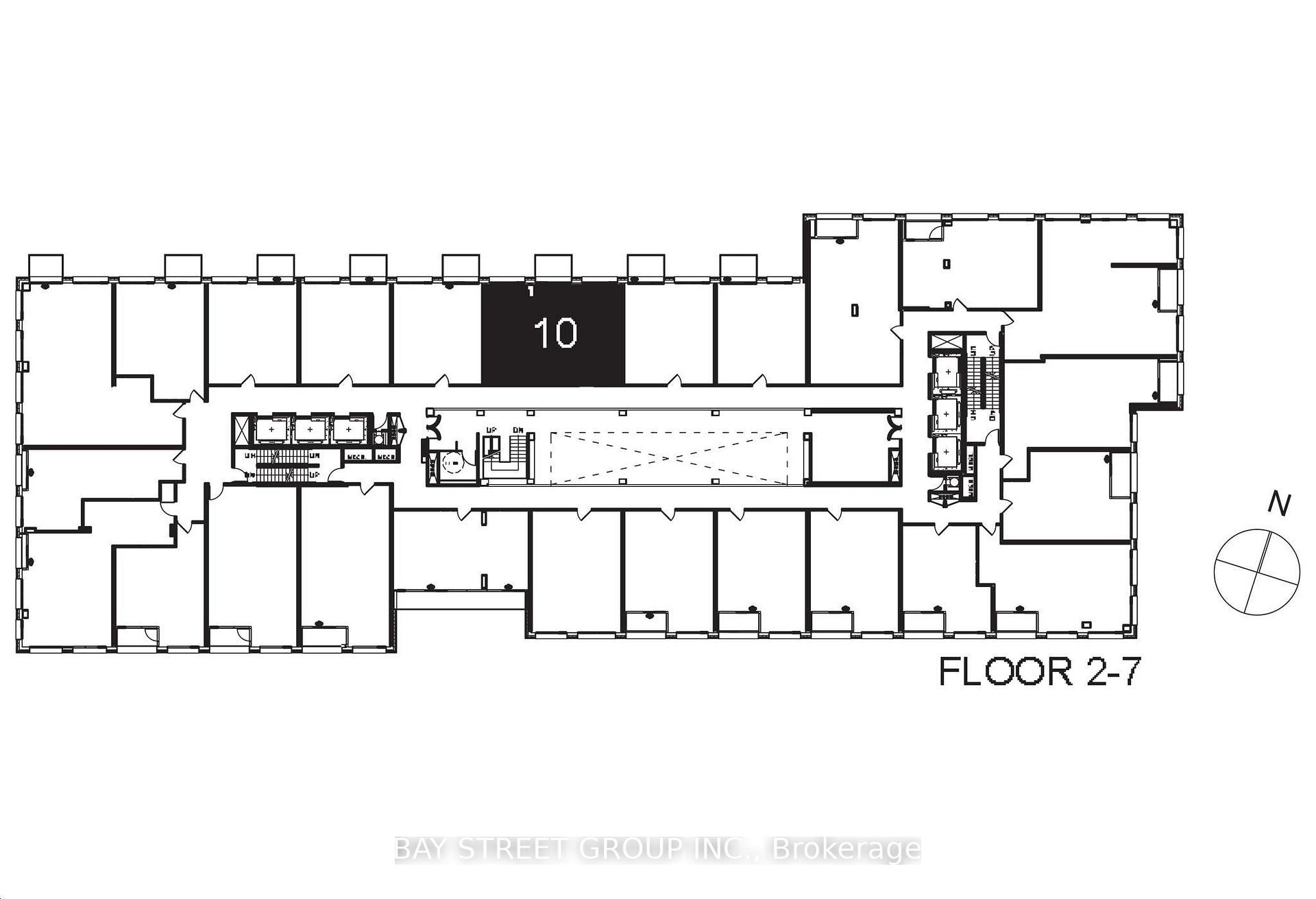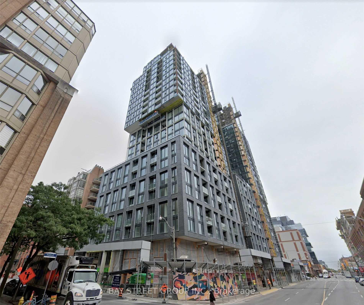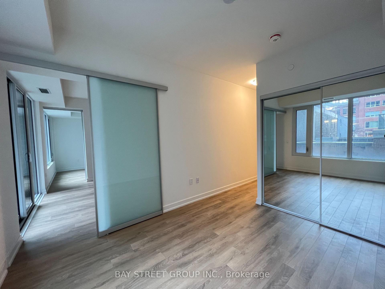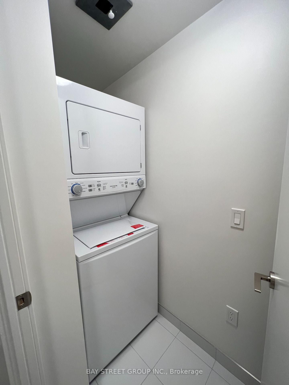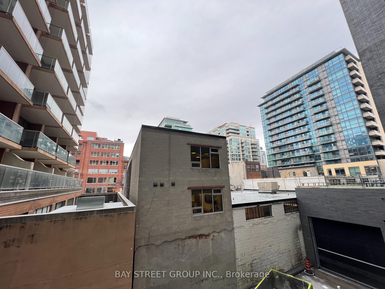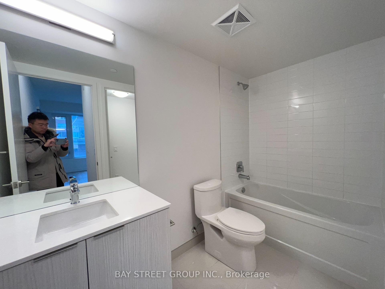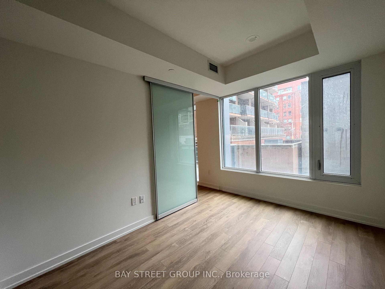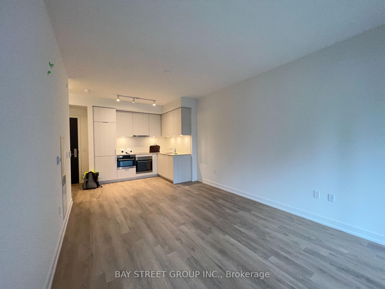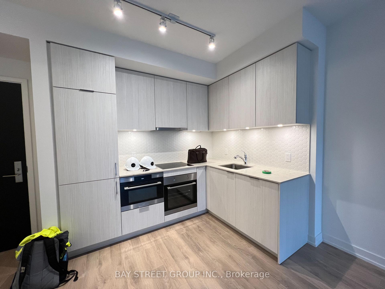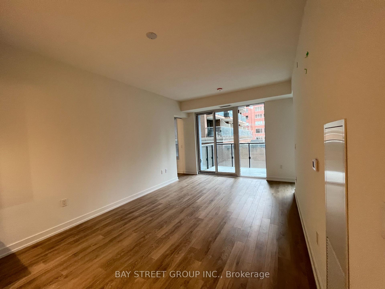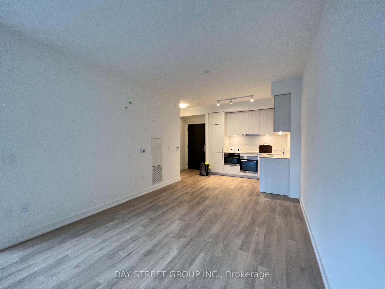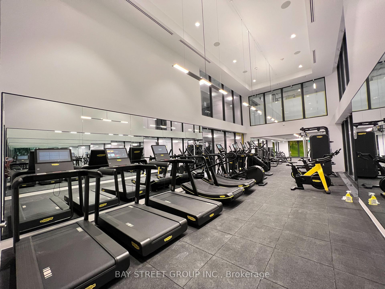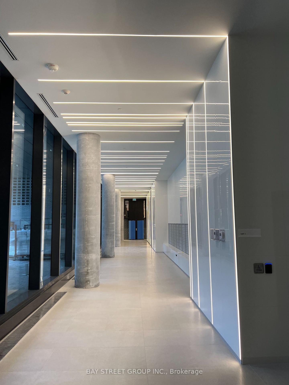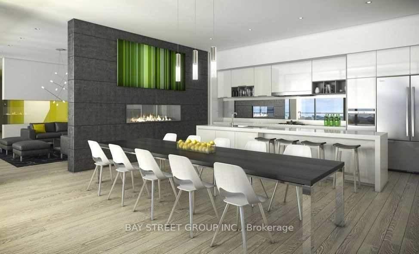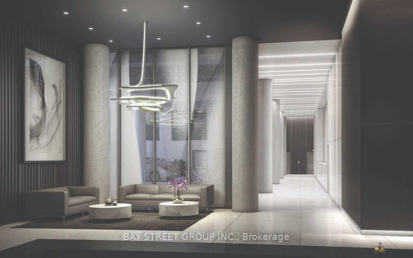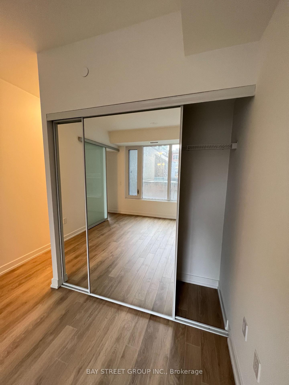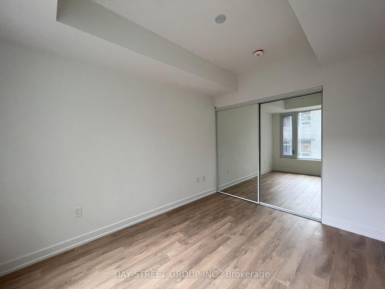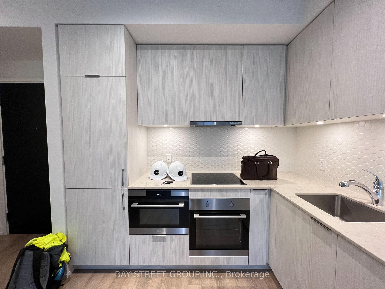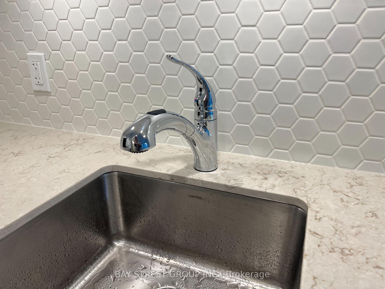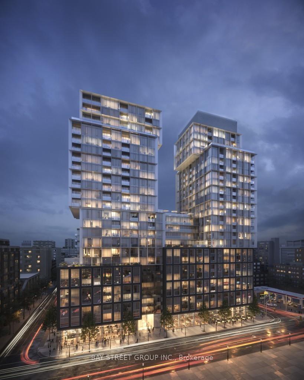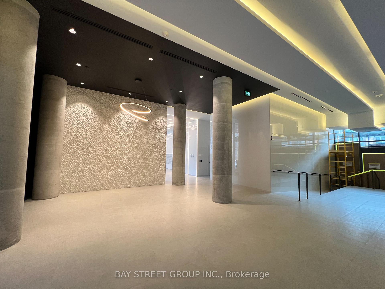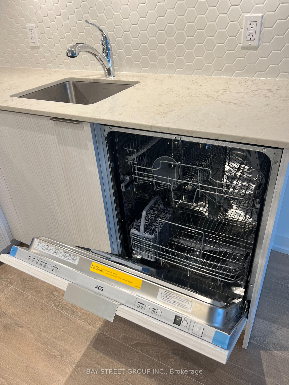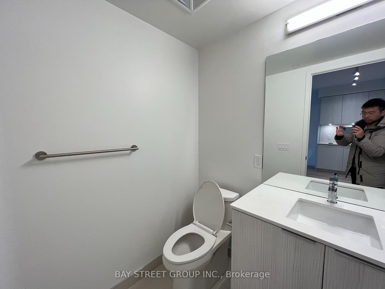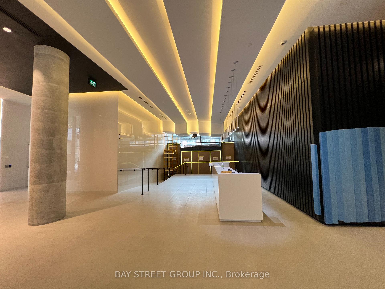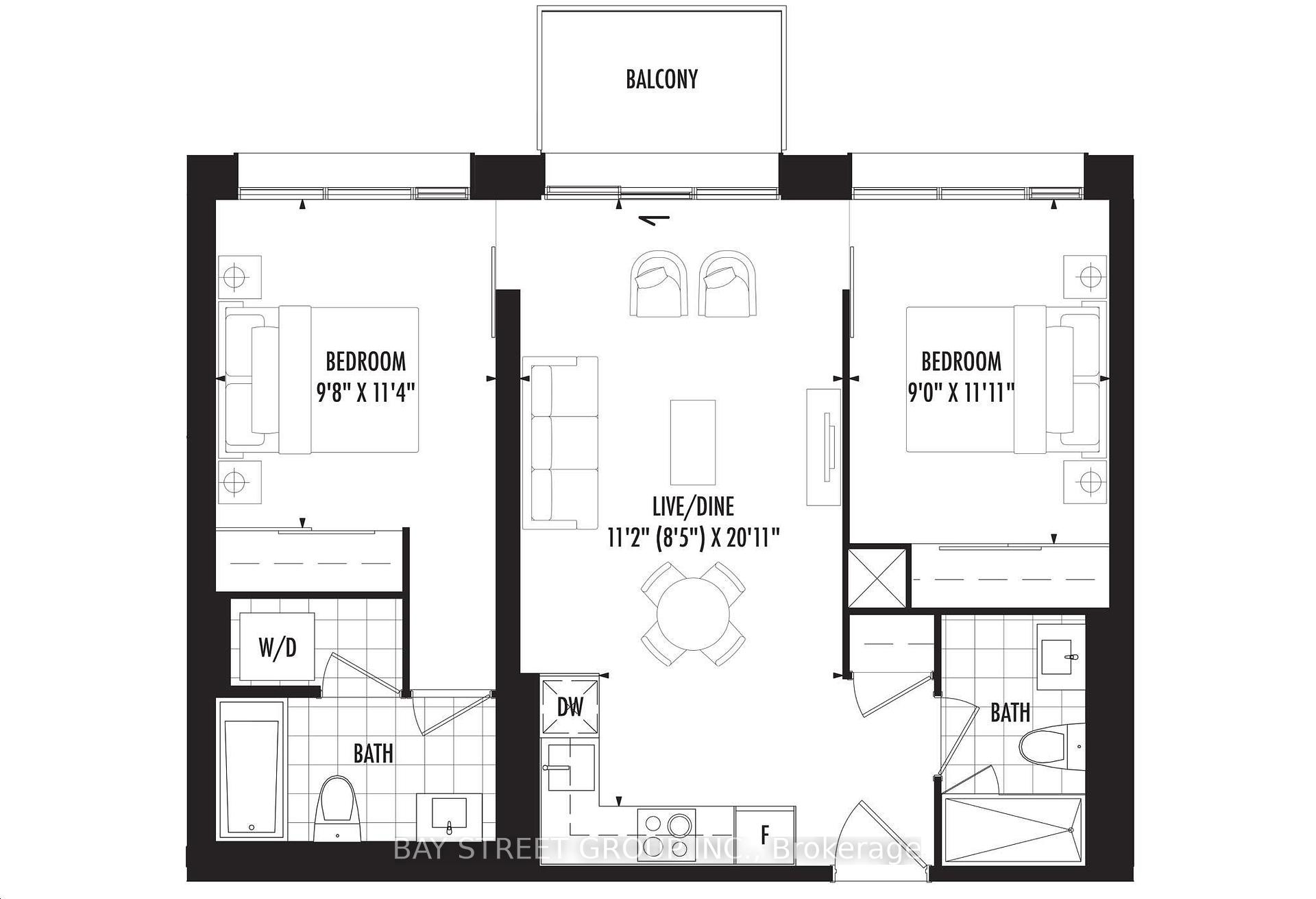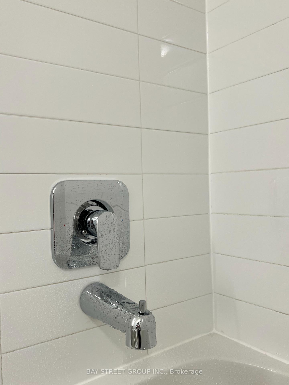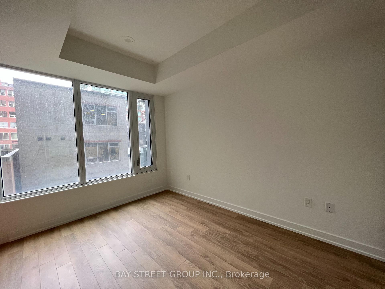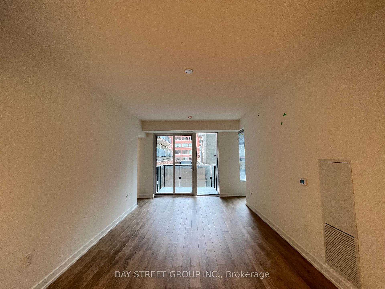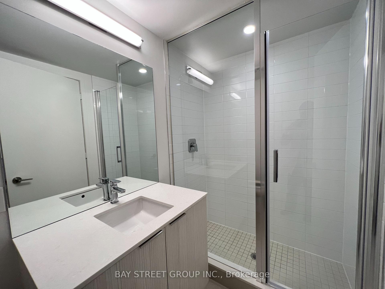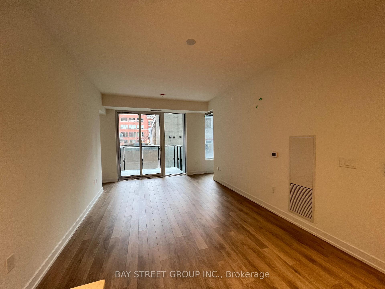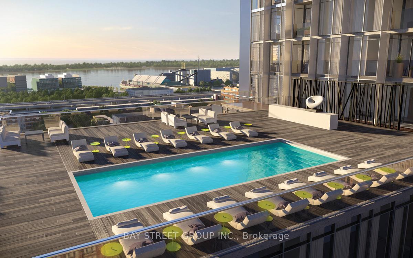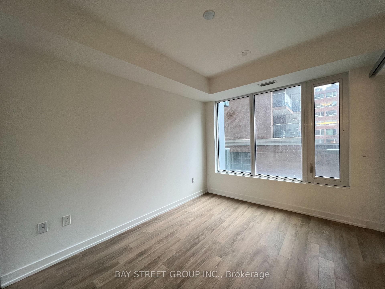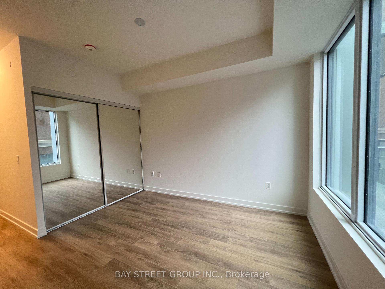$749,000
Available - For Sale
Listing ID: C12138179
158 FRONT Stre East , Toronto, M5A 0K9, Toronto
| GREAT OPPORTUNITY to own this beautifully designed 835 sq. ft. 2 bedroom, 2 full bathroom suite at the highly sought-after St. Lawrence Condominiums, situated in the heart of downtown Toronto. This spacious 8th floor unit features 9-foot ceilings and an open-concept living/dining area leading to a private balcony with unobstructed views. The sleek, contemporary kitchen is equipped with Miele integrated appliances, stone countertops and backsplash, offering both style and function. The primary bedroom is complete with a spa-like ensuite for ultimate comfort. All 3 closets are large and offer plenty of storage space. Located just steps from the iconic St. Lawrence Market, and within walking distance to Bay Street, the Esplanade, George Brown College, Metro University, U of T, and Union Station, convenience is truly at your doorstep. This exceptional suite includes a storage locker on the 13th floor and premium Miele built-in panelled fridge, dishwasher, glass cooktop, oven, microwave, hood, ensuite laundry with large capacity Samsung washer, and dryer. Custom shades are also included. The entire suite is vacant and was just painted with a premium Benjamin Moore paint. The building offers an impressive range of amenities, including 24-hr concierge service, a rooftop pool and terrace, three floors of fitness space (cardio, weights, and yoga studio), visitor parking, guest suites, a billiards lounge, & much more. This unit provides the perfect blend of luxury, convenience, and modern living and is priced to sell welcome home! |
| Price | $749,000 |
| Taxes: | $3346.76 |
| Occupancy: | Tenant |
| Address: | 158 FRONT Stre East , Toronto, M5A 0K9, Toronto |
| Postal Code: | M5A 0K9 |
| Province/State: | Toronto |
| Directions/Cross Streets: | FRONT/SHERBOURNE |
| Level/Floor | Room | Length(ft) | Width(ft) | Descriptions | |
| Room 1 | Flat | Living Ro | 12 | 10.82 | Laminate, Open Concept, W/O To Balcony |
| Room 2 | Flat | Kitchen | 11.51 | 10.82 | Laminate, Combined w/Dining, B/I Appliances |
| Room 3 | Flat | Foyer | 9.84 | 5.9 | Laminate, Large Closet, Combined w/Laundry |
| Room 4 | Flat | Primary B | 12.3 | 9.28 | Laminate, 3 Pc Ensuite, Large Window |
| Room 5 | Flat | Bedroom 2 | 9.09 | 10.69 | Laminate, Sliding Doors, Mirrored Closet |
| Room 6 | Flat | Other | 10 | 4.99 | Porcelain Floor, 3 Pc Ensuite, Corian Counter |
| Room 7 | Flat | Bathroom | 10 | 6.99 | Porcelain Floor, 4 Pc Bath, Corian Counter |
| Washroom Type | No. of Pieces | Level |
| Washroom Type 1 | 3 | Flat |
| Washroom Type 2 | 4 | Flat |
| Washroom Type 3 | 0 | |
| Washroom Type 4 | 0 | |
| Washroom Type 5 | 0 |
| Total Area: | 0.00 |
| Approximatly Age: | 0-5 |
| Sprinklers: | Carb |
| Washrooms: | 2 |
| Heat Type: | Forced Air |
| Central Air Conditioning: | Central Air |
| Elevator Lift: | True |
$
%
Years
This calculator is for demonstration purposes only. Always consult a professional
financial advisor before making personal financial decisions.
| Although the information displayed is believed to be accurate, no warranties or representations are made of any kind. |
| BAY STREET GROUP INC. |
|
|

Aloysius Okafor
Sales Representative
Dir:
647-890-0712
Bus:
905-799-7000
Fax:
905-799-7001
| Book Showing | Email a Friend |
Jump To:
At a Glance:
| Type: | Com - Condo Apartment |
| Area: | Toronto |
| Municipality: | Toronto C08 |
| Neighbourhood: | Moss Park |
| Style: | Apartment |
| Approximate Age: | 0-5 |
| Tax: | $3,346.76 |
| Maintenance Fee: | $669.21 |
| Beds: | 2 |
| Baths: | 2 |
| Fireplace: | N |
Locatin Map:
Payment Calculator:

