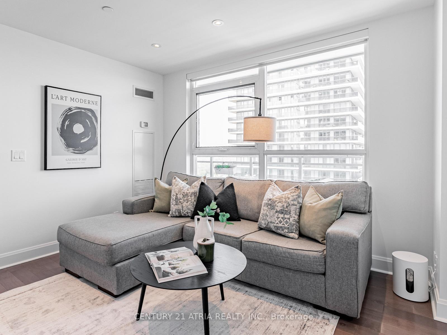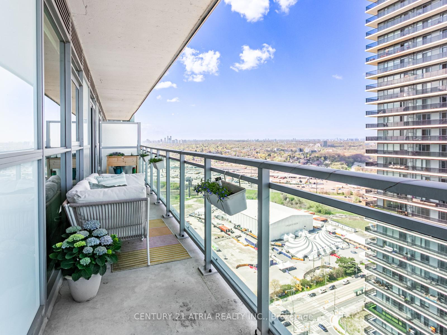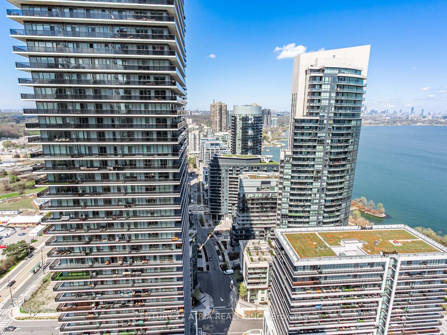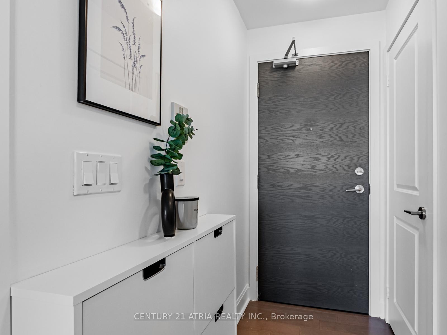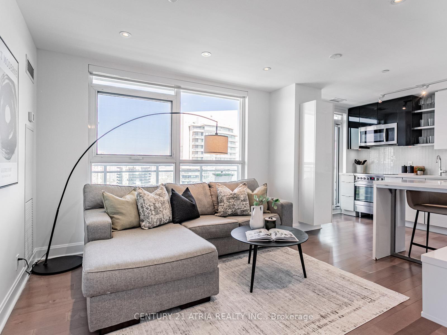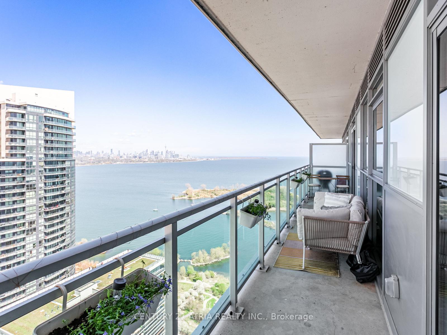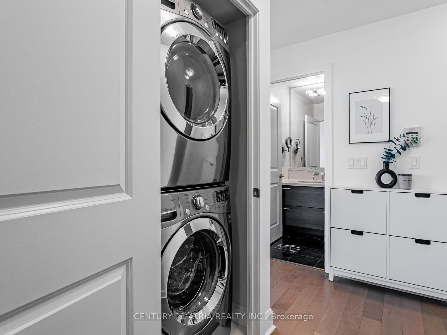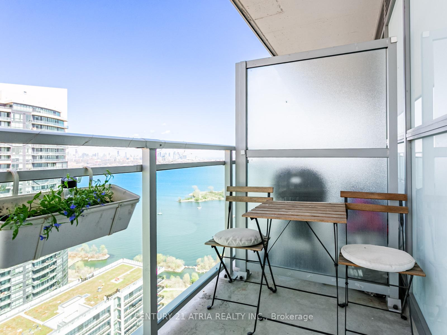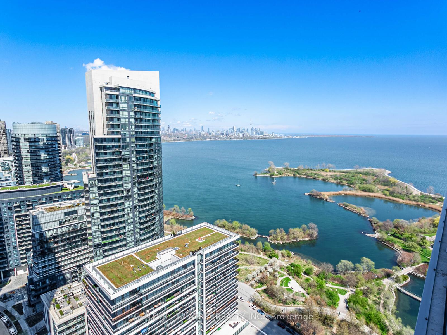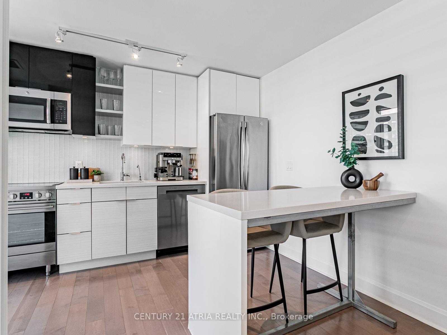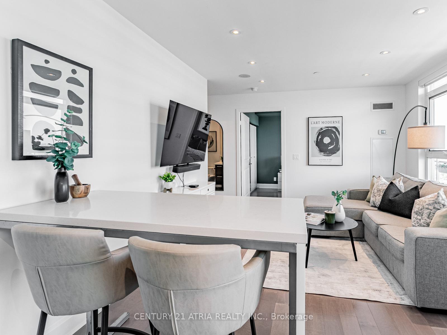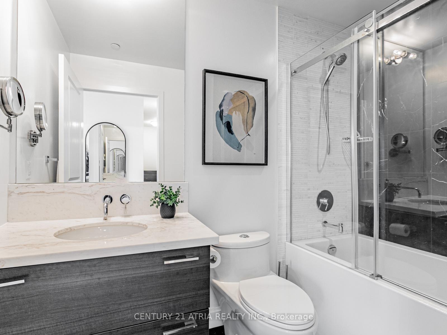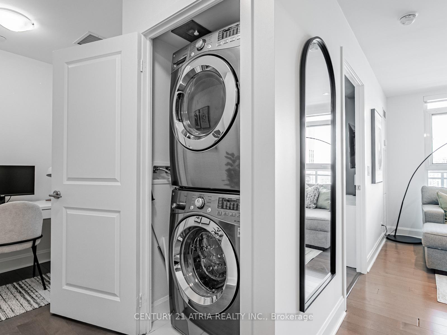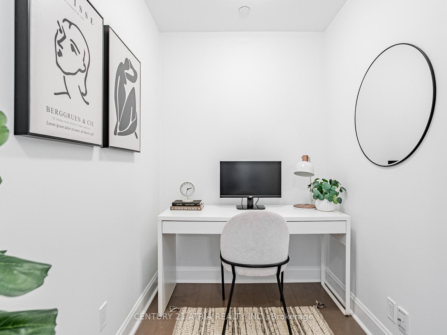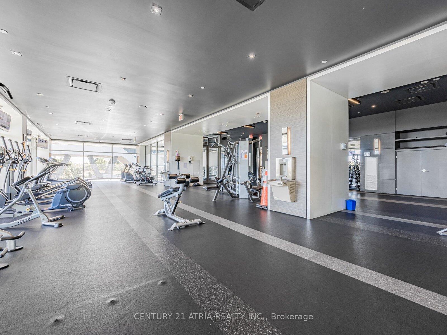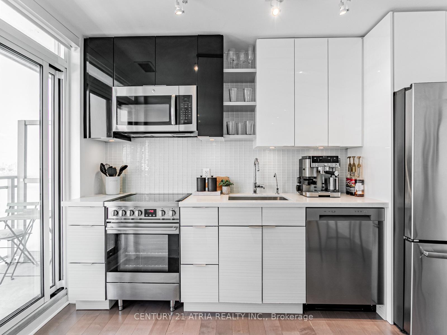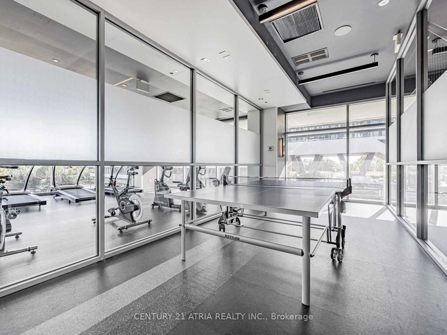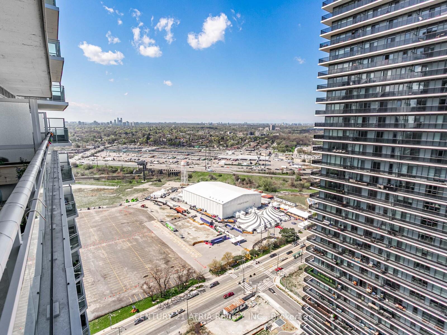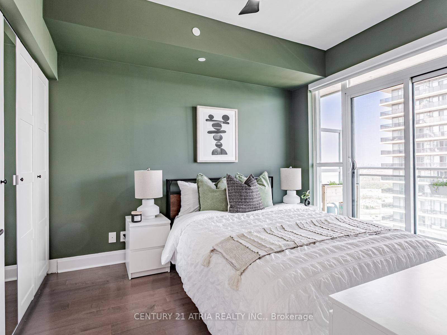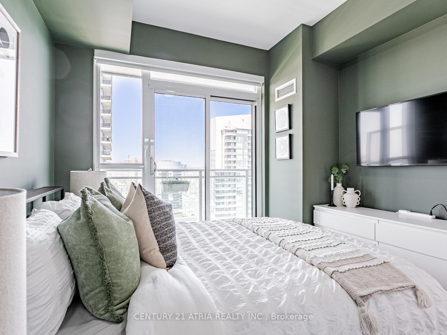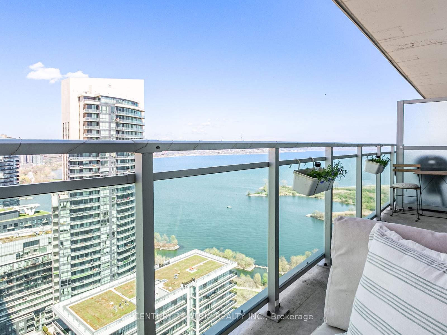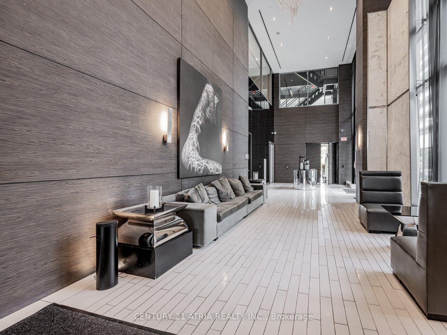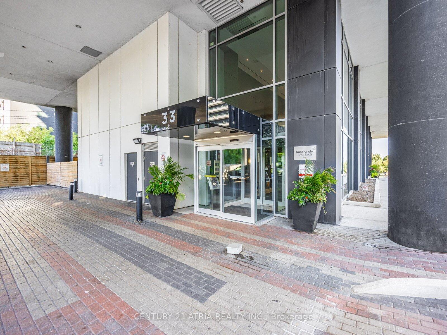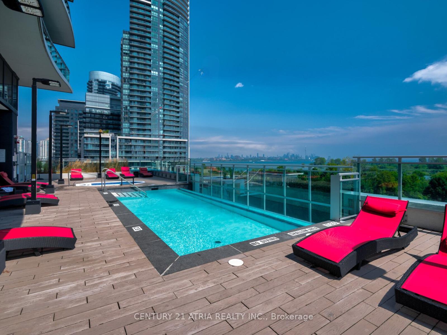$679,900
Available - For Sale
Listing ID: W12137569
33 Shore Breeze Driv , Toronto, M8V 1A1, Toronto
| Welcome to 33 Shore Breeze Dr, Suite 3208 a high-floor gem in the heart of Humber Bay Shores, offering one of the most sought-after 1+Den floorplans at Jade Condos. This 584 sq. ft. unit plus a spacious 157 sq. ft. balcony delivers uninterrupted southeast views of the lake, CN Tower, and city skyline that will take your breath away. The intelligently designed layout includes a separate den, ideal for a home office or study area. The bright, open-concept living space features smooth ceilings, floor-to-ceiling windows, and walk-out access to a private oversized balcony perfect for relaxing or entertaining with a view. The sleek kitchen comes equipped with stainless steel appliances, quartz countertops, and modern pot lights. The luxurious marble bathroom adds a touch of sophistication with high-end finishes and spa-like feel. Extras include premium parking and locker, and unbeatable location just steps from waterfront trails, parks, shops, restaurants, and TTC/GO access. Quick access to the Gardiner makes commuting a breeze. Experience lakeside living at its finest in one of Torontos most vibrant communities. |
| Price | $679,900 |
| Taxes: | $2604.00 |
| Occupancy: | Owner |
| Address: | 33 Shore Breeze Driv , Toronto, M8V 1A1, Toronto |
| Postal Code: | M8V 1A1 |
| Province/State: | Toronto |
| Directions/Cross Streets: | Park Lawn & Lakeshore |
| Level/Floor | Room | Length(ft) | Width(ft) | Descriptions | |
| Room 1 | Main | Kitchen | 8.92 | 11.15 | Combined w/Living, Stainless Steel Appl, W/O To Balcony |
| Room 2 | Main | Living Ro | 10.82 | 11.15 | Combined w/Kitchen, Large Window |
| Room 3 | Main | Primary B | 9.84 | 10.66 | W/O To Balcony, Hardwood Floor, Large Window |
| Room 4 | Main | Den | 5.84 | 5.15 | Hardwood Floor |
| Washroom Type | No. of Pieces | Level |
| Washroom Type 1 | 4 | Main |
| Washroom Type 2 | 0 | |
| Washroom Type 3 | 0 | |
| Washroom Type 4 | 0 | |
| Washroom Type 5 | 0 |
| Total Area: | 0.00 |
| Washrooms: | 1 |
| Heat Type: | Forced Air |
| Central Air Conditioning: | Central Air |
$
%
Years
This calculator is for demonstration purposes only. Always consult a professional
financial advisor before making personal financial decisions.
| Although the information displayed is believed to be accurate, no warranties or representations are made of any kind. |
| CENTURY 21 ATRIA REALTY INC. |
|
|

Aloysius Okafor
Sales Representative
Dir:
647-890-0712
Bus:
905-799-7000
Fax:
905-799-7001
| Virtual Tour | Book Showing | Email a Friend |
Jump To:
At a Glance:
| Type: | Com - Condo Apartment |
| Area: | Toronto |
| Municipality: | Toronto W06 |
| Neighbourhood: | Mimico |
| Style: | Apartment |
| Tax: | $2,604 |
| Maintenance Fee: | $646.81 |
| Beds: | 1+1 |
| Baths: | 1 |
| Fireplace: | N |
Locatin Map:
Payment Calculator:

