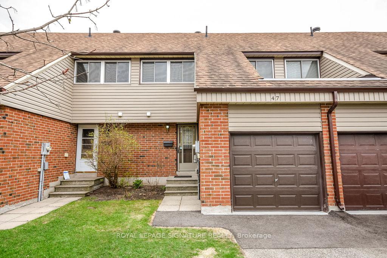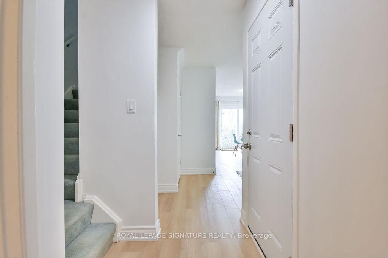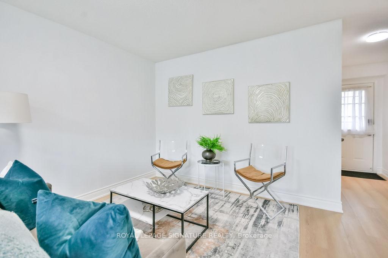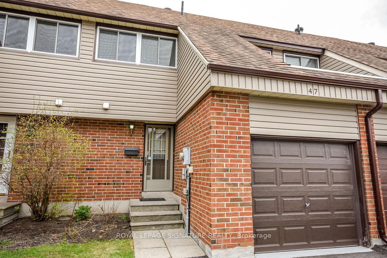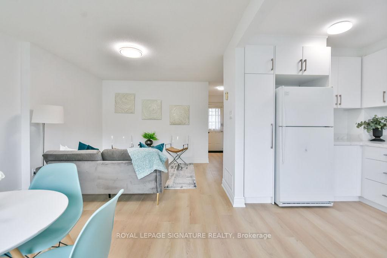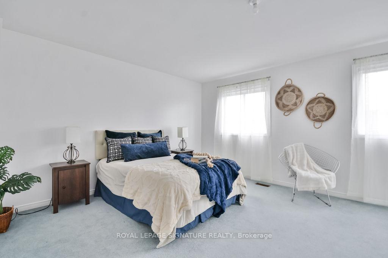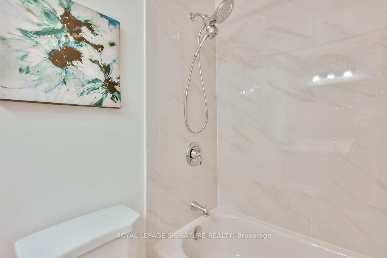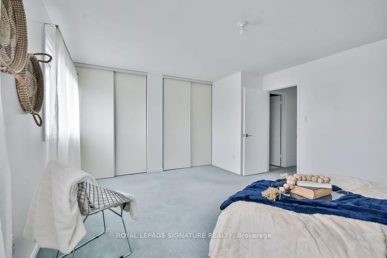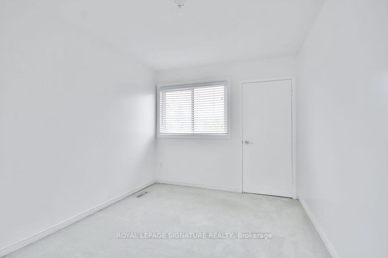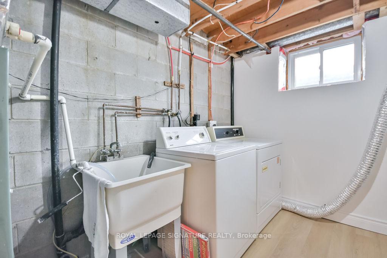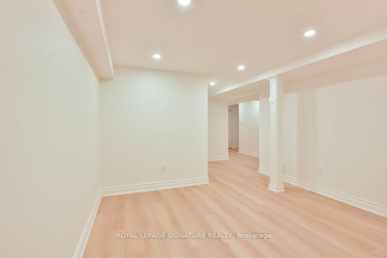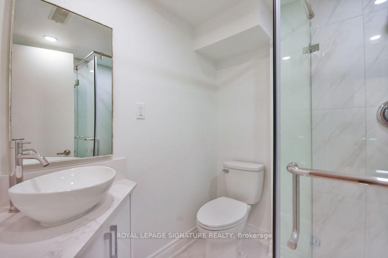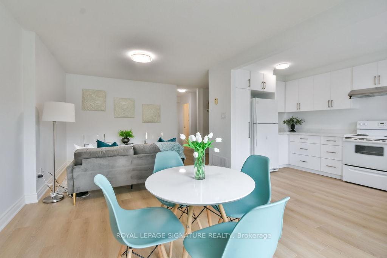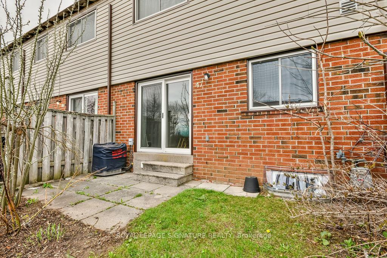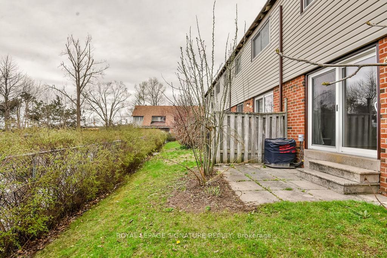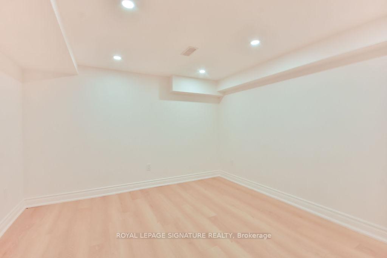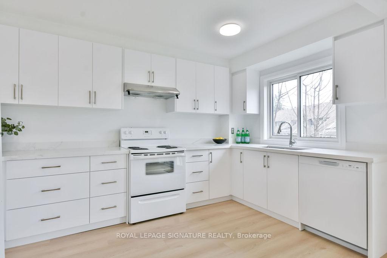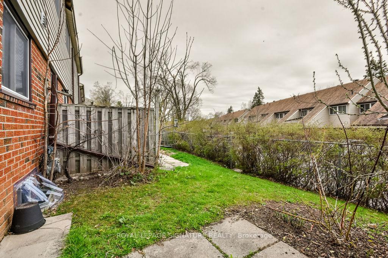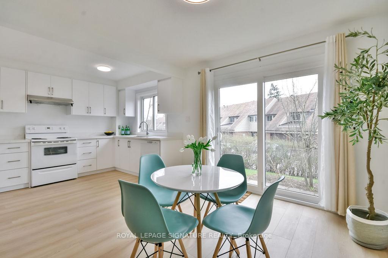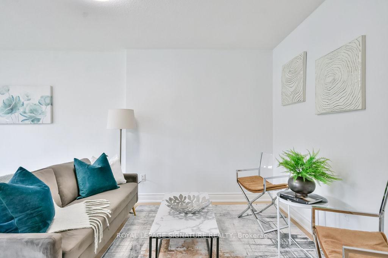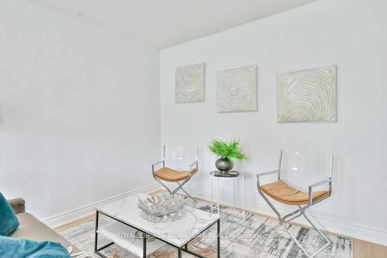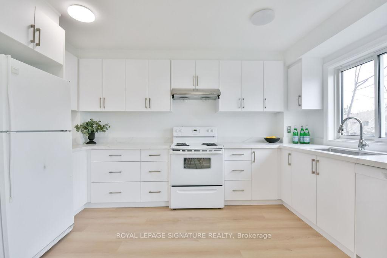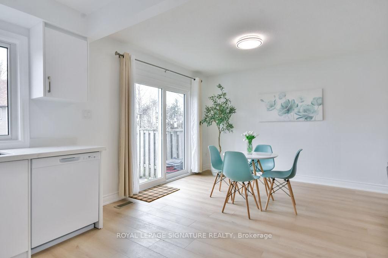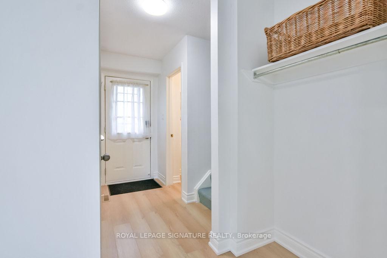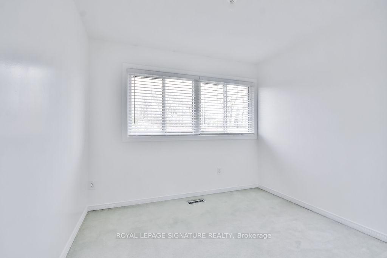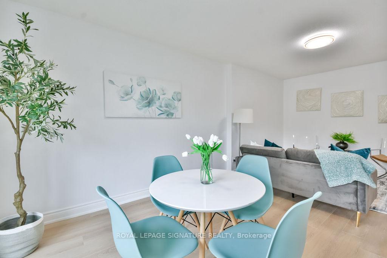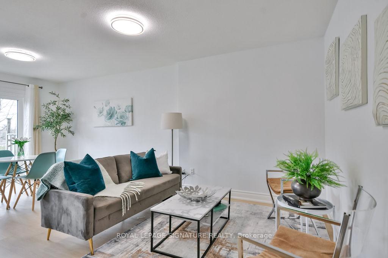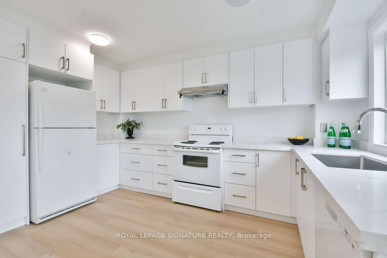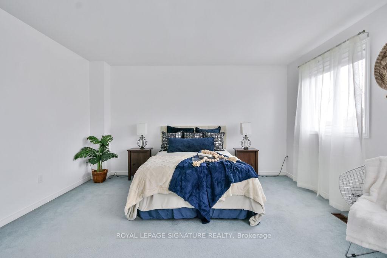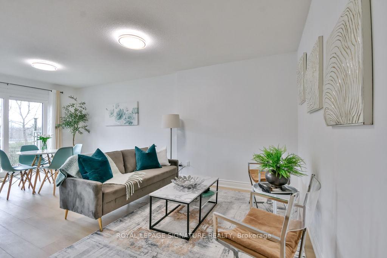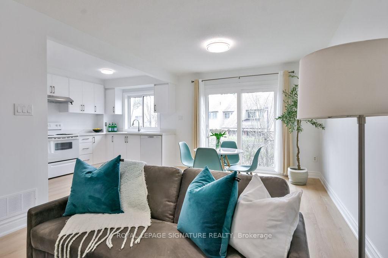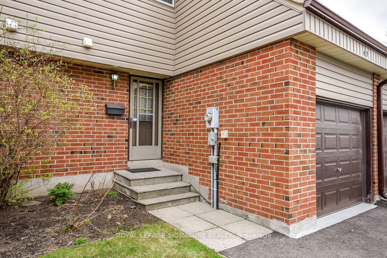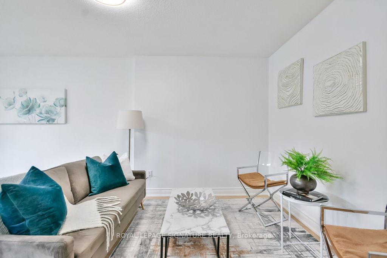$440,000
Available - For Sale
Listing ID: S12127691
441 Barrie Road , Orillia, L3V 6T9, Simcoe
| This move-in ready condo is perfectly situated in a prime location, offering easy access to a wide range of amenities including Costco and convenient routes via Highway 12 and Highway 11, ensuring both convenience and accessibility. Enjoy a low-maintenance lifestyle with exterior upkeep included in the monthly condo fee. Inside, the main floor has been updated with luxury vinyl flooring and features an open-concept living and dining area that creates a spacious and inviting atmosphere with almost 1,500 sq ft of living space (including the basement). The modern kitchen boasts quality finishes such as quartz countertops and durable, easy-care flooring. The basement includes a convenient 3-piece bathroom, adding extra functionality to the home. Upstairs, there are three bedrooms and a 4-piece bathroom, including a generously sized primary bedroom complete with ample closet space, providing comfortable and functional living quarters. |
| Price | $440,000 |
| Taxes: | $2213.57 |
| Occupancy: | Vacant |
| Address: | 441 Barrie Road , Orillia, L3V 6T9, Simcoe |
| Postal Code: | L3V 6T9 |
| Province/State: | Simcoe |
| Directions/Cross Streets: | HWY12/Mississauga |
| Level/Floor | Room | Length(ft) | Width(ft) | Descriptions | |
| Room 1 | Main | Bathroom | 4.1 | 3.94 | 2 Pc Bath |
| Room 2 | Main | Dining Ro | 33.13 | 32.83 | Open Concept, W/O To Yard |
| Room 3 | Main | Kitchen | 26.57 | 42.64 | Open Concept, Window |
| Room 4 | Basement | Bathroom | 5.67 | 6.2 | 3 Pc Bath, Tile Floor |
| Room 5 | Basement | 39.72 | 60.02 | ||
| Room 6 | Second | Bedroom | 9.54 | 11.41 | Closet, Window |
| Room 7 | Second | Bedroom 2 | 9.02 | 11.41 | Closet, Window |
| Room 8 | Second | Bedroom 3 | 16.76 | 13.02 | Closet, Window |
| Room 9 | Basement | Utility R | 7.64 | 12.3 |
| Washroom Type | No. of Pieces | Level |
| Washroom Type 1 | 3 | Basement |
| Washroom Type 2 | 2 | Main |
| Washroom Type 3 | 4 | Second |
| Washroom Type 4 | 0 | |
| Washroom Type 5 | 0 |
| Total Area: | 0.00 |
| Washrooms: | 3 |
| Heat Type: | Forced Air |
| Central Air Conditioning: | Central Air |
$
%
Years
This calculator is for demonstration purposes only. Always consult a professional
financial advisor before making personal financial decisions.
| Although the information displayed is believed to be accurate, no warranties or representations are made of any kind. |
| ROYAL LEPAGE SIGNATURE REALTY |
|
|

Aloysius Okafor
Sales Representative
Dir:
647-890-0712
Bus:
905-799-7000
Fax:
905-799-7001
| Book Showing | Email a Friend |
Jump To:
At a Glance:
| Type: | Com - Condo Townhouse |
| Area: | Simcoe |
| Municipality: | Orillia |
| Neighbourhood: | Orillia |
| Style: | 2-Storey |
| Tax: | $2,213.57 |
| Maintenance Fee: | $334 |
| Beds: | 3 |
| Baths: | 3 |
| Fireplace: | N |
Locatin Map:
Payment Calculator:

