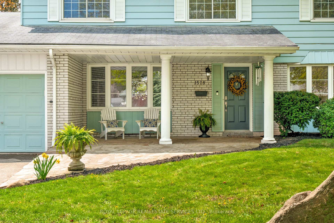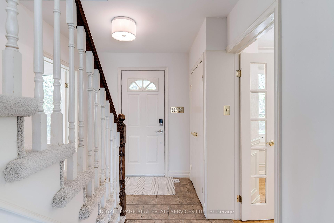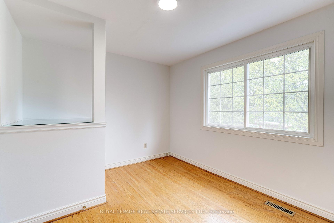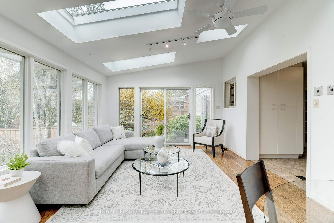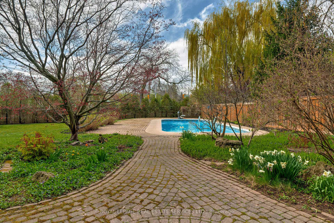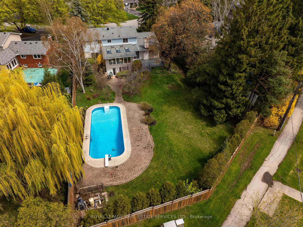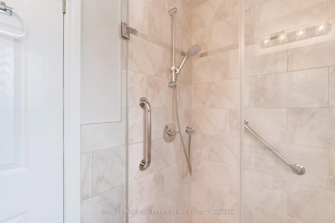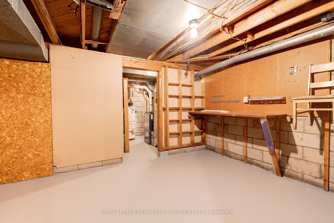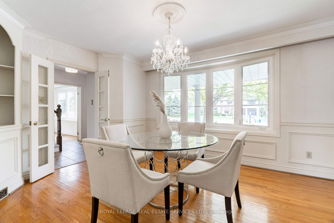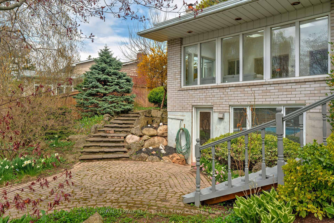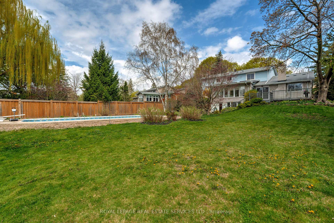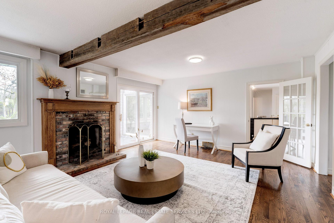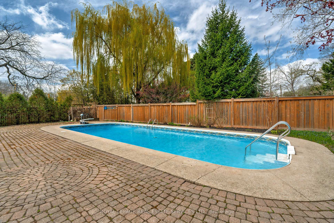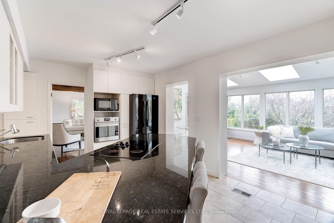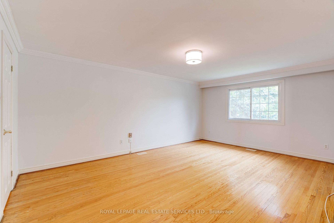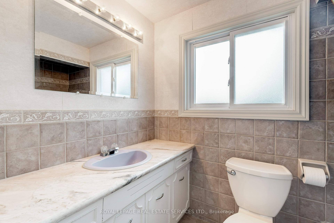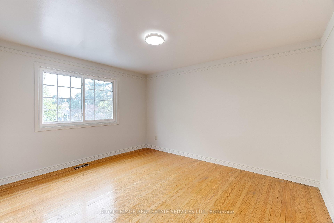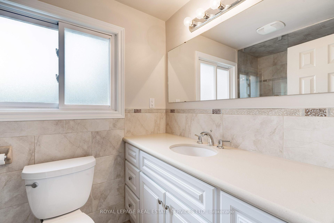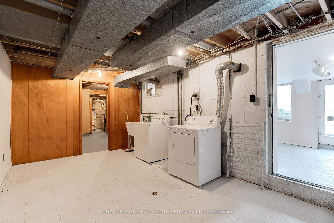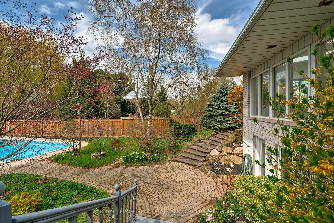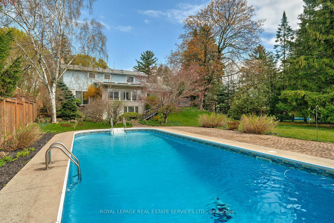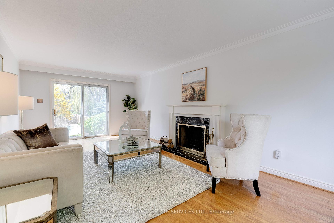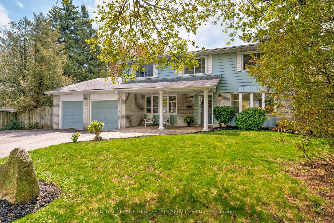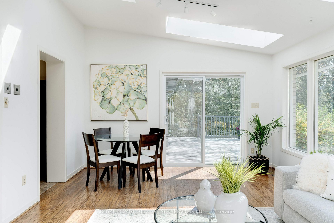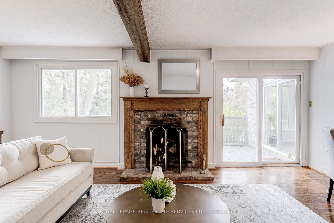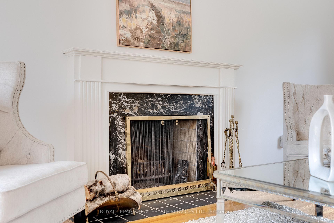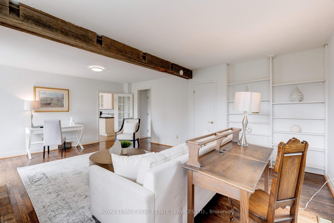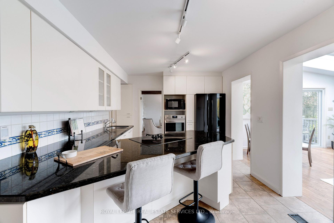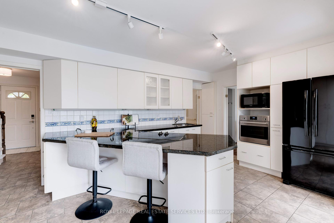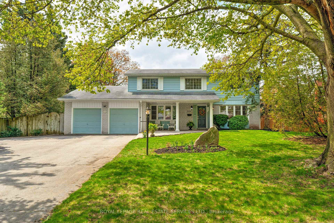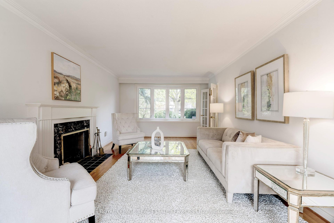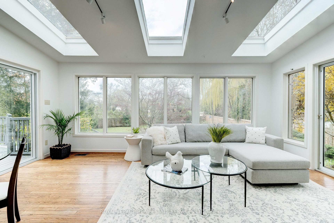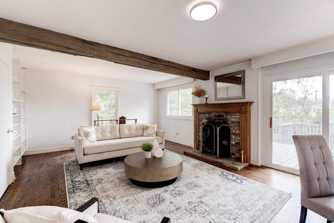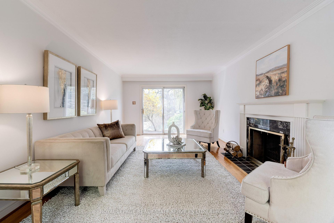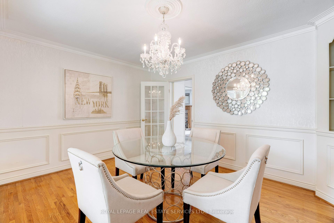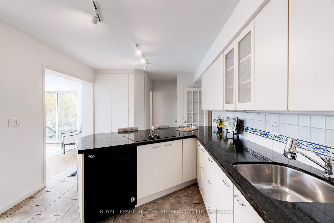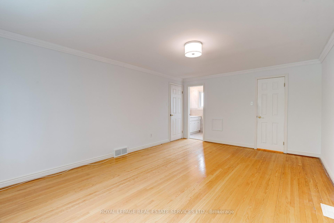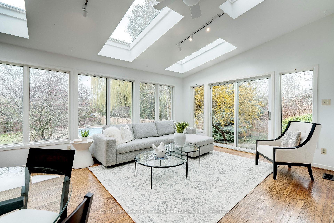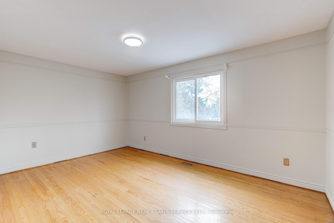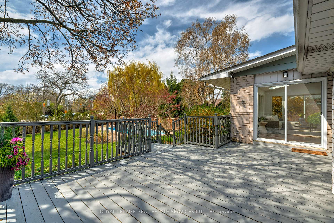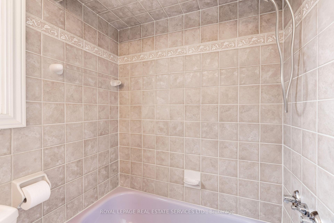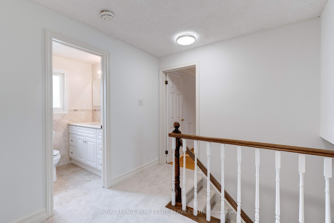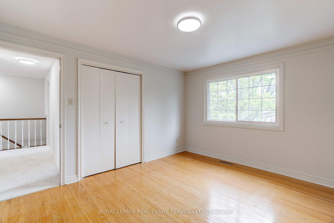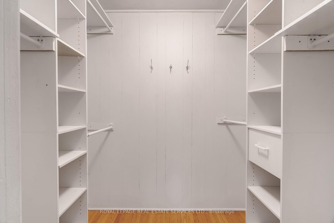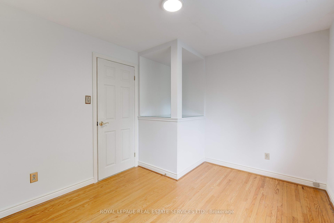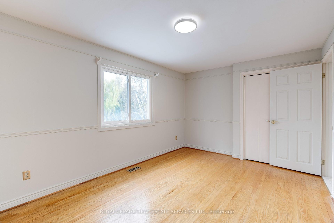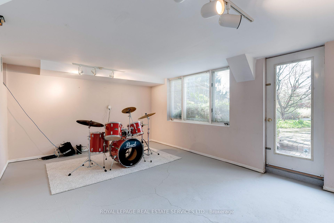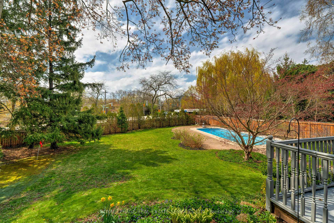$2,128,000
Available - For Sale
Listing ID: W12138186
1578 Venetia Driv , Oakville, L6L 1K7, Halton
| Nestled on a premium lot in the highly sought-after Coronation Park, this spacious two-storey, four-bedroom family home offers comfort, character, and endless potential. Thoughtfully laid out, the main floor features a formal dining room ideal for family gatherings, a spacious living room with a cozy fireplace, and walkout access to a mature, landscaped backyard bursting with spring flowers, forsythia, and fully grown trees. The kitchen and sunroom overlook the inground pool and private putting green creating a tranquil retreat right at home. A rustic family room with exposed wooden beam and second fireplace adds warmth and character, making the perfect space for relaxing or entertaining. Upstairs, the large primary bedroom includes a vintage four-piece ensuite, while three additional spacious bedrooms share an updated three-piece bathroom.The finished basement offers ample space to create the ultimate entertainment zone or recreation area. Need a home office? The rear room with walkout access and inspiring garden views provides the ideal setup for productivity and peace.This is a rare opportunity to own a beautifully located home with incredible bones, ready for your personal touch. With its classic layout and stunning outdoor features, this home is just waiting for someone to make it their own. |
| Price | $2,128,000 |
| Taxes: | $8805.00 |
| Assessment Year: | 2024 |
| Occupancy: | Owner |
| Address: | 1578 Venetia Driv , Oakville, L6L 1K7, Halton |
| Directions/Cross Streets: | Third line and Venetia |
| Rooms: | 18 |
| Bedrooms: | 4 |
| Bedrooms +: | 0 |
| Family Room: | T |
| Basement: | Finished wit |
| Level/Floor | Room | Length(ft) | Width(ft) | Descriptions | |
| Room 1 | Main | Living Ro | 11.78 | 22.3 | Hardwood Floor, Sliding Doors, Fireplace |
| Room 2 | Main | Dining Ro | 14.4 | 11.25 | Hardwood Floor, Bay Window |
| Room 3 | Main | Kitchen | 20.01 | 10.43 | |
| Room 4 | Main | Sunroom | 18.24 | 12.92 | Hardwood Floor, Sliding Doors, Skylight |
| Room 5 | Main | Family Ro | 20.4 | 15.06 | Hardwood Floor, Sliding Doors, Fireplace |
| Room 6 | Main | Bathroom | 4.43 | 4.13 | 2 Pc Bath |
| Room 7 | Second | Primary B | 12.37 | 17.78 | Hardwood Floor, Walk-In Closet(s) |
| Room 8 | Second | Bathroom | 7.58 | 4.89 | 4 Pc Ensuite |
| Room 9 | Second | Bedroom 2 | 11.61 | 9.25 | Hardwood Floor |
| Room 10 | Second | Bedroom 3 | 10.79 | 12.79 | Hardwood Floor |
| Room 11 | Second | Bedroom 4 | 14.83 | 9.91 | Hardwood Floor |
| Room 12 | Second | Bathroom | 8 | 4.89 | 3 Pc Bath |
| Room 13 | Basement | Recreatio | 11.51 | 21.75 | Fireplace |
| Room 14 | Basement | Den | 11.35 | 10.63 | |
| Room 15 | Basement | Office | 17.84 | 12.46 | Walk-Out |
| Washroom Type | No. of Pieces | Level |
| Washroom Type 1 | 4 | |
| Washroom Type 2 | 3 | |
| Washroom Type 3 | 2 | |
| Washroom Type 4 | 0 | |
| Washroom Type 5 | 0 |
| Total Area: | 0.00 |
| Property Type: | Detached |
| Style: | 2-Storey |
| Exterior: | Vinyl Siding, Brick |
| Garage Type: | Attached |
| Drive Parking Spaces: | 6 |
| Pool: | Inground |
| Approximatly Square Footage: | 2500-3000 |
| CAC Included: | N |
| Water Included: | N |
| Cabel TV Included: | N |
| Common Elements Included: | N |
| Heat Included: | N |
| Parking Included: | N |
| Condo Tax Included: | N |
| Building Insurance Included: | N |
| Fireplace/Stove: | Y |
| Heat Type: | Forced Air |
| Central Air Conditioning: | Central Air |
| Central Vac: | N |
| Laundry Level: | Syste |
| Ensuite Laundry: | F |
| Sewers: | Sewer |
$
%
Years
This calculator is for demonstration purposes only. Always consult a professional
financial advisor before making personal financial decisions.
| Although the information displayed is believed to be accurate, no warranties or representations are made of any kind. |
| ROYAL LEPAGE REAL ESTATE SERVICES LTD. |
|
|

Aloysius Okafor
Sales Representative
Dir:
647-890-0712
Bus:
905-799-7000
Fax:
905-799-7001
| Book Showing | Email a Friend |
Jump To:
At a Glance:
| Type: | Freehold - Detached |
| Area: | Halton |
| Municipality: | Oakville |
| Neighbourhood: | 1017 - SW Southwest |
| Style: | 2-Storey |
| Tax: | $8,805 |
| Beds: | 4 |
| Baths: | 3 |
| Fireplace: | Y |
| Pool: | Inground |
Locatin Map:
Payment Calculator:

