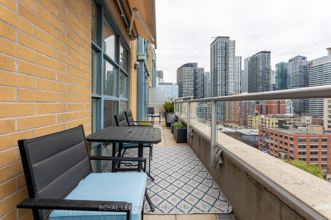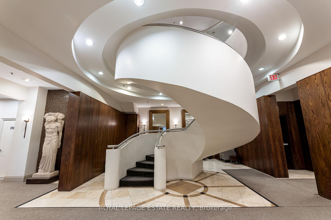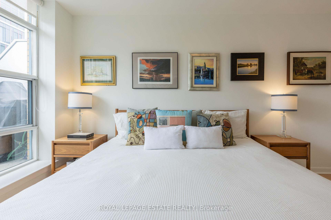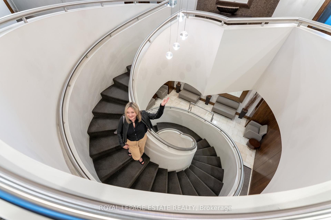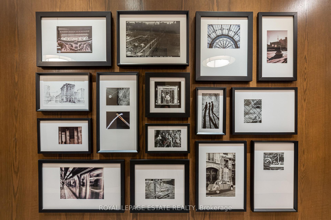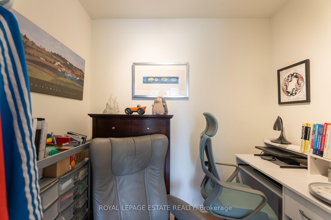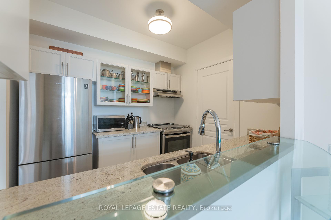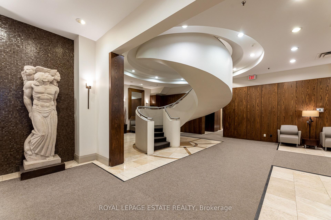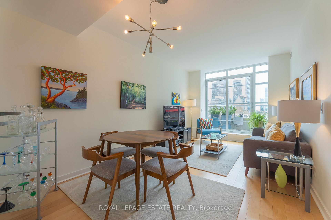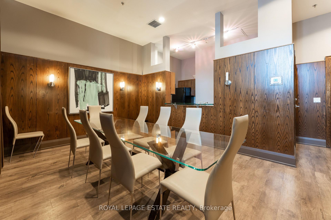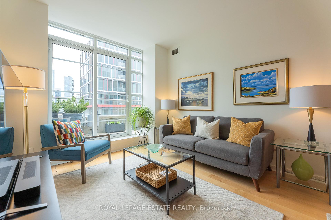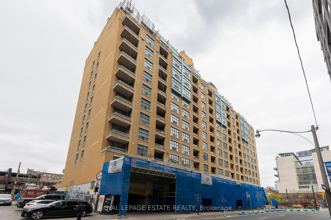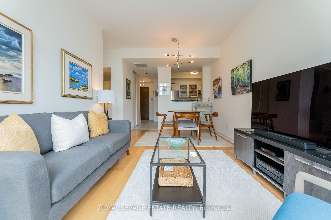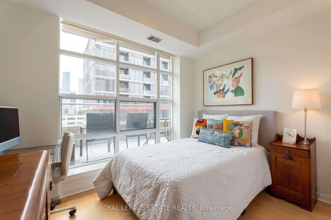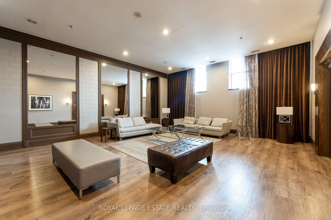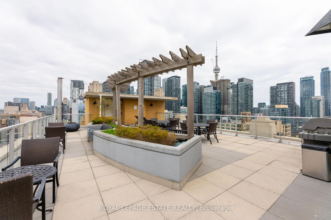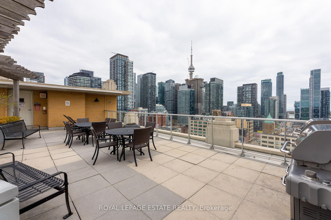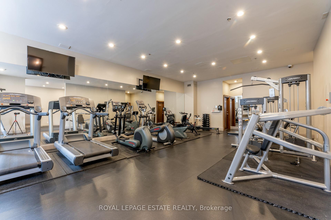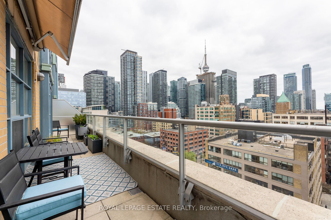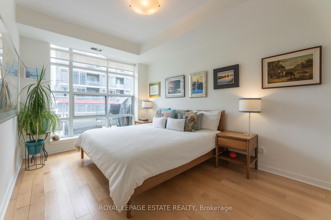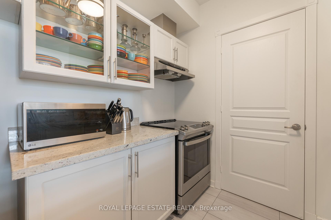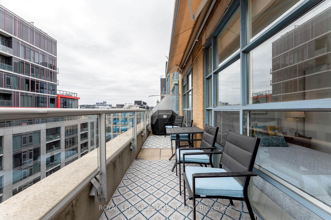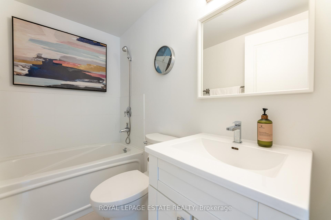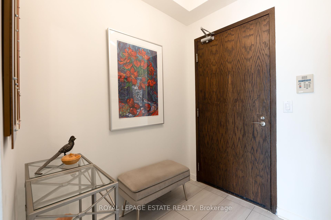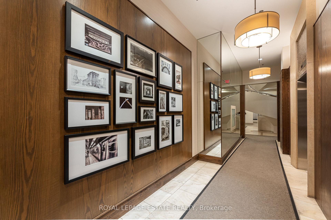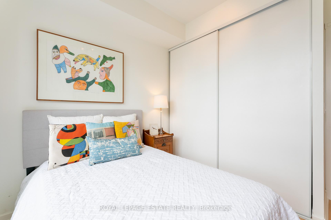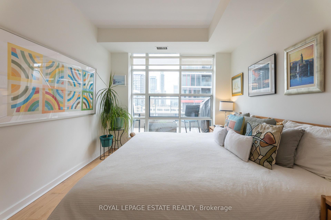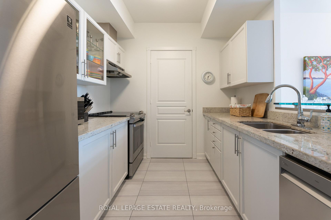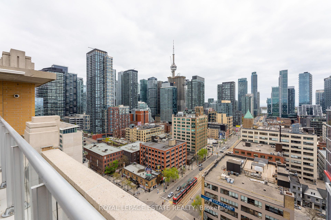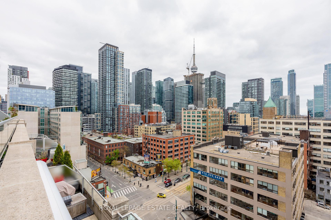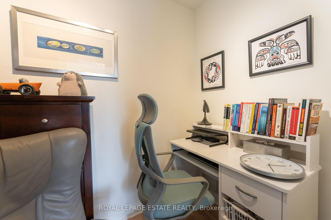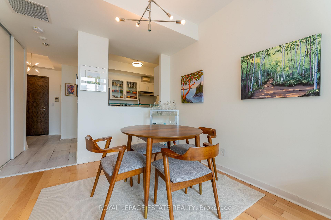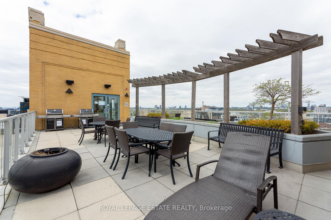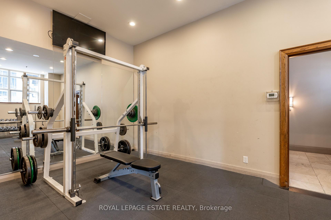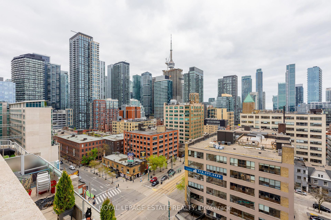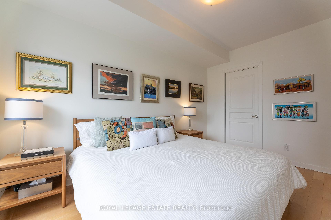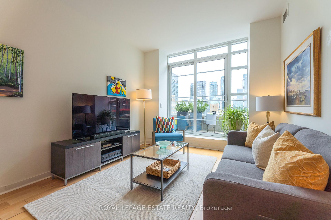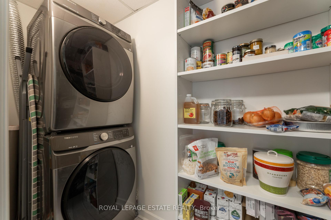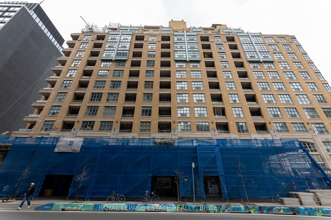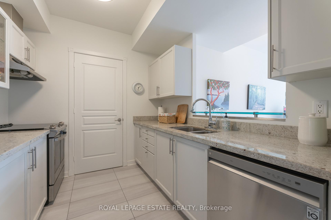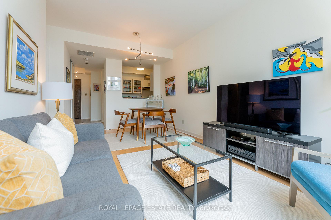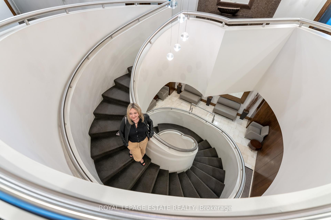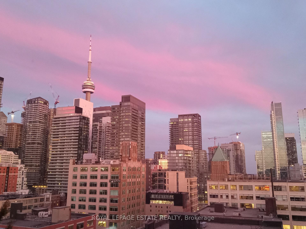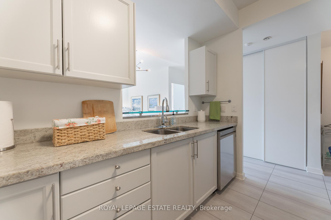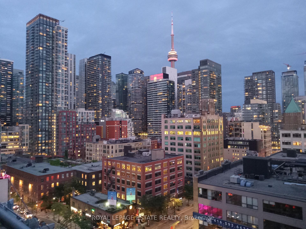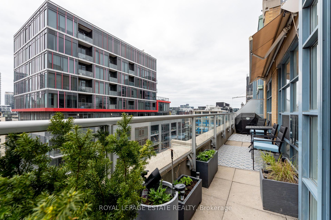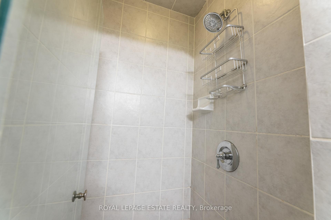$949,000
Available - For Sale
Listing ID: C12136713
438 Richmond Stre West , Toronto, M5V 3S6, Toronto
| Step into a world of timeless elegance in this stunning 2-bedroom, 2-bathroom condo at this fabulous Art Deco building. The expansive private terrace (complete with awning and water bib) offers south facing forever panoramic views of the vibrant cityscape and sneak peaks of the lake. Imagine enjoying your morning coffee or evening cocktails against this spectacular backdrop. The well thought out floor plan feels more like a bungalow in the sky with room to entertain and have personal privacy. The kitchen offers both style and functionality and a large walk in pantry and laundry room. The two generously sized bedrooms provide comfortable retreats with the primary bedroom featuring an ensuite bathroom for added privacy and an oversized walk-in closet. The kitchen and both washrooms have been updated and the appliances are new. With excellent on site management and 24 hour concierge, great amenities and 3 high speed elevators you will love the vibe of the Morgan. The location is superb, steps to Queen West, the Waterworks food hall, transportation and the financial district, this is truly elevated urban living. |
| Price | $949,000 |
| Taxes: | $4055.69 |
| Occupancy: | Owner |
| Address: | 438 Richmond Stre West , Toronto, M5V 3S6, Toronto |
| Postal Code: | M5V 3S6 |
| Province/State: | Toronto |
| Directions/Cross Streets: | Spadina |
| Level/Floor | Room | Length(ft) | Width(ft) | Descriptions | |
| Room 1 | Main | Living Ro | 10.2 | 11.51 | Hardwood Floor, W/O To Terrace, Open Concept |
| Room 2 | Main | Dining Ro | 10.2 | 6.56 | Hardwood Floor, Combined w/Living |
| Room 3 | Main | Kitchen | 8.99 | 8.2 | Ceramic Floor, Stone Counters, Pantry |
| Room 4 | Main | Pantry | 3.35 | 9.74 | Ceramic Floor, Combined w/Laundry |
| Room 5 | Main | Primary B | 12.37 | 13.58 | Hardwood Floor, 5 Pc Ensuite, Walk-In Closet(s) |
| Room 6 | Main | Bedroom 2 | 7.51 | 7.9 | Hardwood Floor, Double Closet |
| Room 7 | Main | Bedroom | 10.59 | 9.94 | Large Closet, Wood, Large Window |
| Washroom Type | No. of Pieces | Level |
| Washroom Type 1 | 4 | |
| Washroom Type 2 | 3 | |
| Washroom Type 3 | 0 | |
| Washroom Type 4 | 0 | |
| Washroom Type 5 | 0 |
| Total Area: | 0.00 |
| Approximatly Age: | 16-30 |
| Sprinklers: | Conc |
| Washrooms: | 2 |
| Heat Type: | Heat Pump |
| Central Air Conditioning: | Central Air |
$
%
Years
This calculator is for demonstration purposes only. Always consult a professional
financial advisor before making personal financial decisions.
| Although the information displayed is believed to be accurate, no warranties or representations are made of any kind. |
| ROYAL LEPAGE ESTATE REALTY |
|
|

Aloysius Okafor
Sales Representative
Dir:
647-890-0712
Bus:
905-799-7000
Fax:
905-799-7001
| Book Showing | Email a Friend |
Jump To:
At a Glance:
| Type: | Com - Condo Apartment |
| Area: | Toronto |
| Municipality: | Toronto C01 |
| Neighbourhood: | Waterfront Communities C1 |
| Style: | Apartment |
| Approximate Age: | 16-30 |
| Tax: | $4,055.69 |
| Maintenance Fee: | $874.72 |
| Beds: | 2 |
| Baths: | 2 |
| Fireplace: | N |
Locatin Map:
Payment Calculator:

