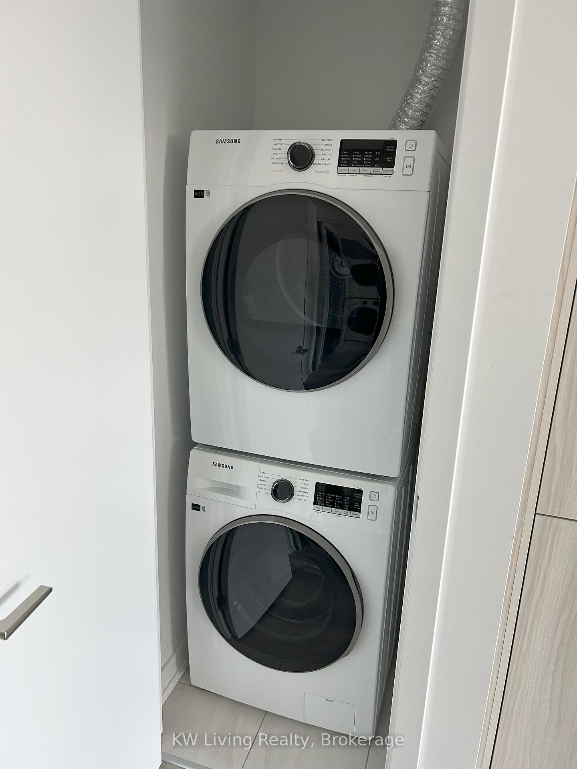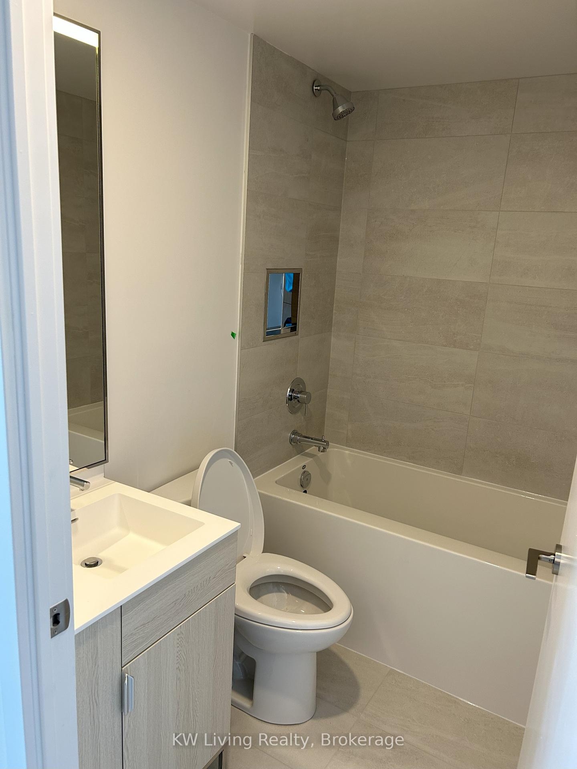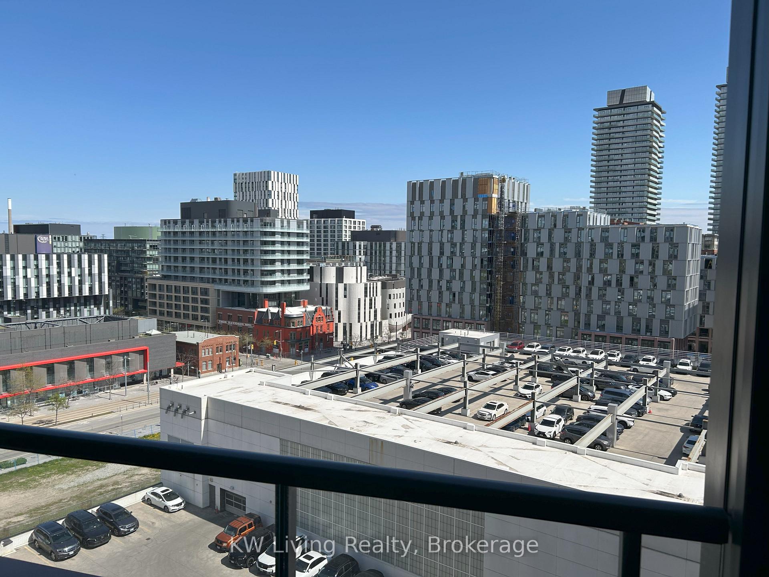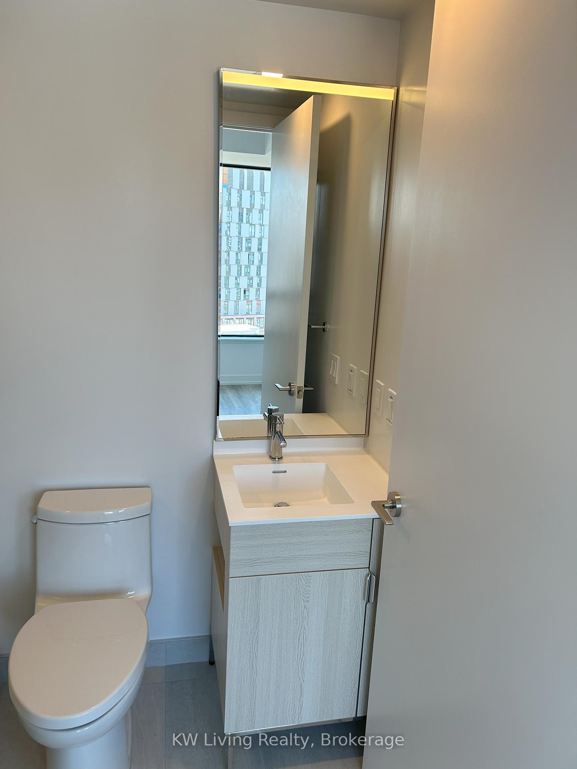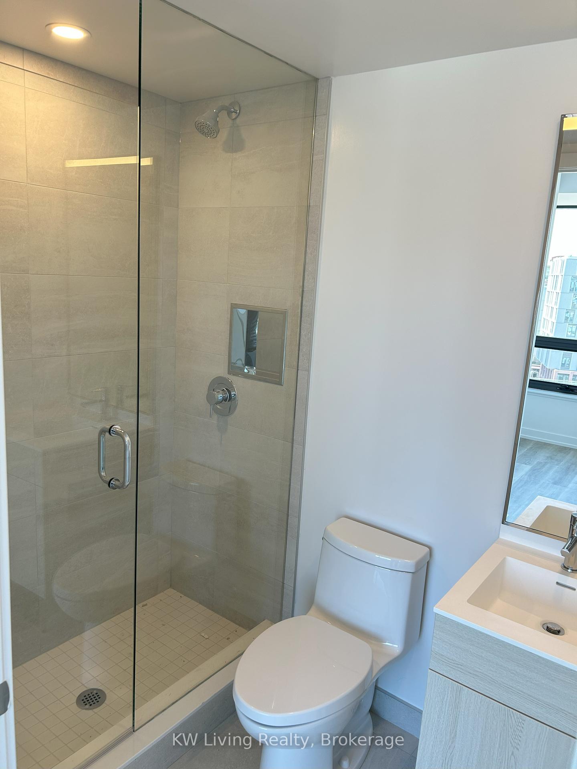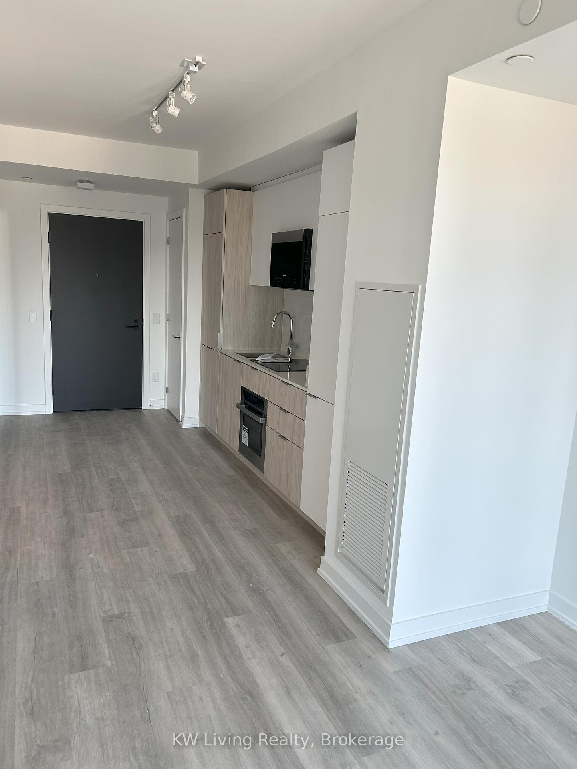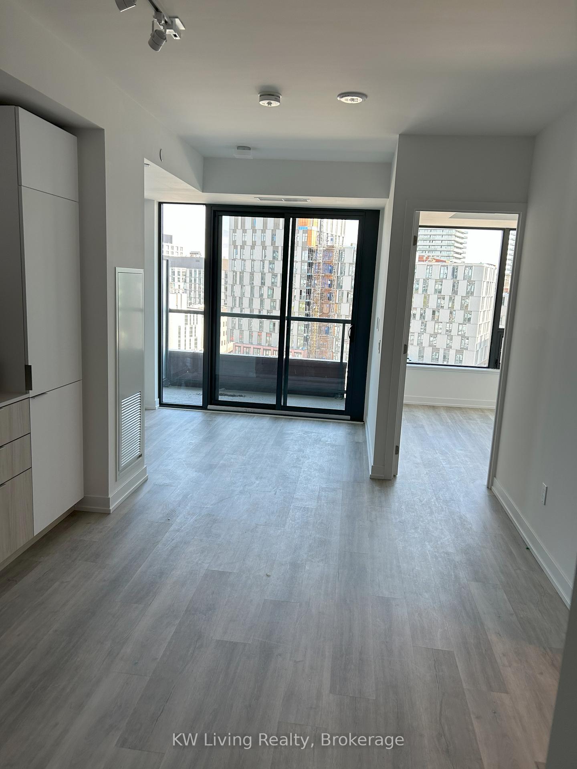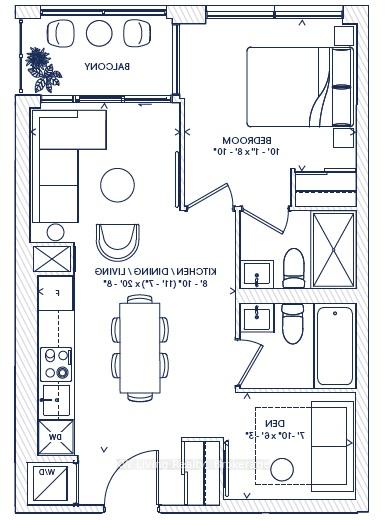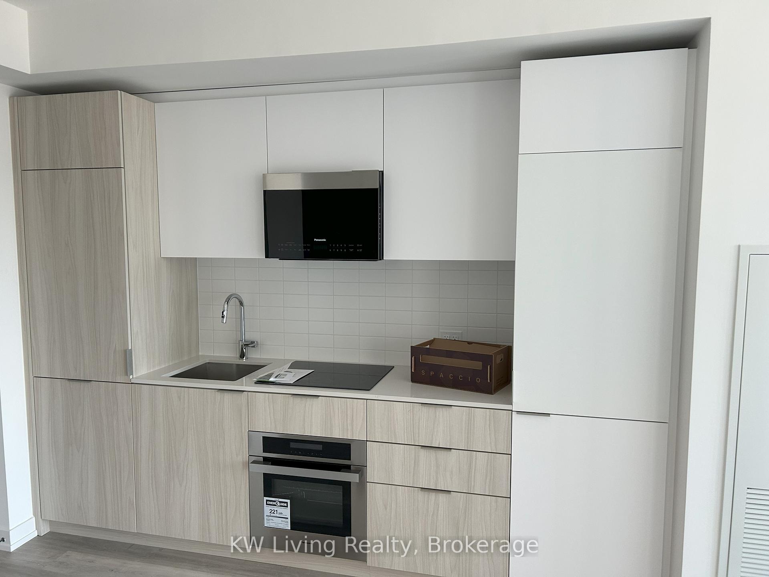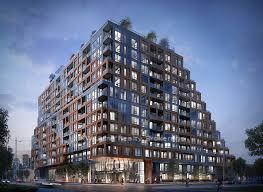$2,200
Available - For Rent
Listing ID: C12137691
28 Eastern Aven , Toronto, M5A 0Y2, Toronto
| 10th-FLOOR SKYLINE RETREAT | Breathtaking Views | Stunning 1+1 Den | 2 Bath Discover elevated urban living in this brand-new, sun-drenched sanctuary on the 10th floor of 28 Eastern Ave. Designed for those who crave light, space, and mesmerizing views, this home offers panoramic city vistas by day and twinkling skyline magic by nightall from the comfort of your private balcony. Highlights: Uninterrupted Views Expansive floor-to-ceiling windows frame sweeping cityscapes, filling the space with natural light. Gourmet Kitchen Stunning finishes, modern cabinetry, and built-in stainless steel appliances. Spacious Den Perfect for a home office, guest room, or cozy retreat. Luxurious Bathrooms Stylish and well-appointed for everyday comfort. Private Balcony Your personal outdoor escape in the city's heart. Unbeatable Location Walk Score 96/100! Steps from the future Corktown Subway Station, George Brown College, and the Distillery District. Minutes to King St. East, Canary District, St. Lawrence Market, and scenic Corktown Commons. Easy access to the DVP/Gardiner, TTC, and downtown core. Building Amenities Resort-Style Living! 24/7 concierge | Rooftop sundeck & terrace Fitness studio | Billiards room | Sculpture garden Courtyard with private work pods | Bike storage & repair station Live where the action is surrounded by top restaurants, chic cafés, boutique shopping, and lush parks. Dont miss this rare opportunity to own in one of Torontos most vibrant neighborhoods! |
| Price | $2,200 |
| Taxes: | $0.00 |
| Occupancy: | Owner |
| Address: | 28 Eastern Aven , Toronto, M5A 0Y2, Toronto |
| Postal Code: | M5A 0Y2 |
| Province/State: | Toronto |
| Directions/Cross Streets: | Sackville St/Eastern Ave |
| Level/Floor | Room | Length(ft) | Width(ft) | Descriptions | |
| Room 1 | Bedroom | 8.99 | 10 | Combined w/Living | |
| Room 2 | Kitchen | 8.99 | 17.97 | Combined w/Dining | |
| Room 3 | Den | 6.99 | 6.49 | West View |
| Washroom Type | No. of Pieces | Level |
| Washroom Type 1 | 4 | |
| Washroom Type 2 | 2 | |
| Washroom Type 3 | 0 | |
| Washroom Type 4 | 0 | |
| Washroom Type 5 | 0 |
| Total Area: | 0.00 |
| Sprinklers: | Conc |
| Washrooms: | 2 |
| Heat Type: | Forced Air |
| Central Air Conditioning: | Central Air |
| Although the information displayed is believed to be accurate, no warranties or representations are made of any kind. |
| KW Living Realty |
|
|

Aloysius Okafor
Sales Representative
Dir:
647-890-0712
Bus:
905-799-7000
Fax:
905-799-7001
| Book Showing | Email a Friend |
Jump To:
At a Glance:
| Type: | Com - Condo Apartment |
| Area: | Toronto |
| Municipality: | Toronto C08 |
| Neighbourhood: | Moss Park |
| Style: | Apartment |
| Beds: | 1+1 |
| Baths: | 2 |
| Fireplace: | N |
Locatin Map:

