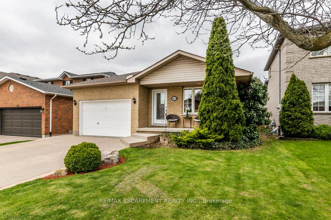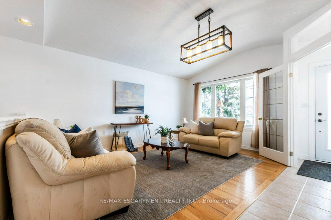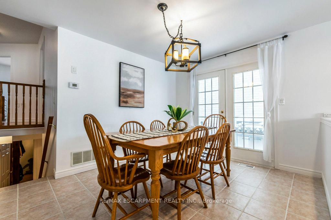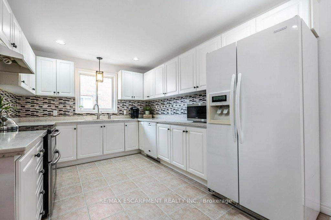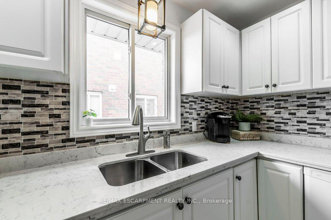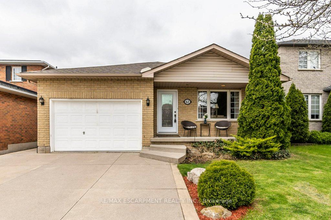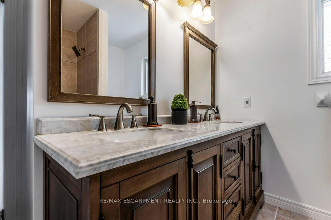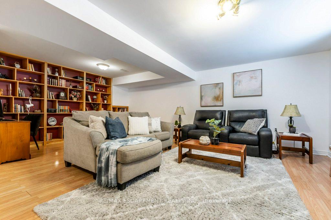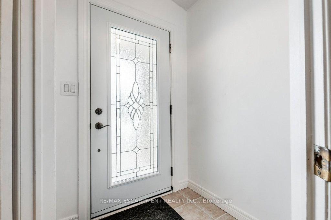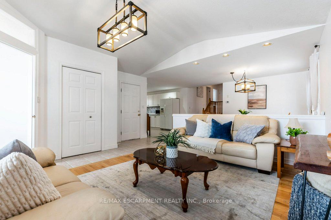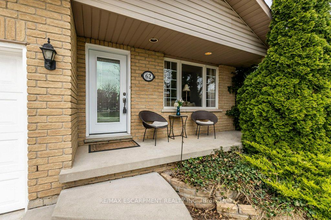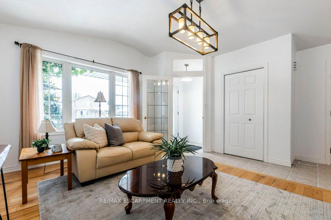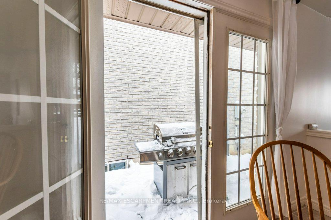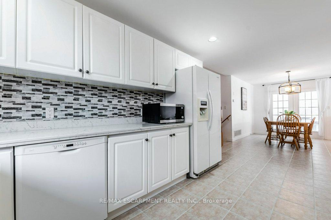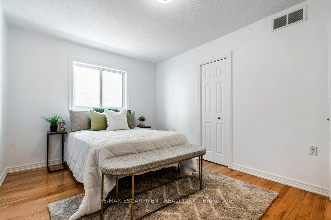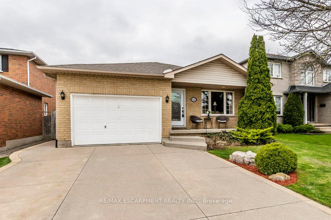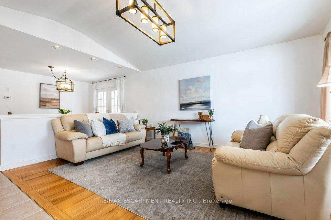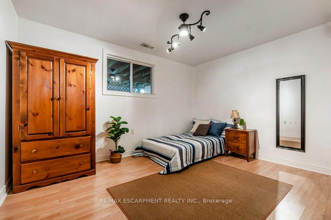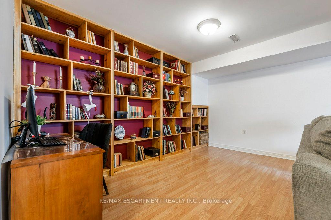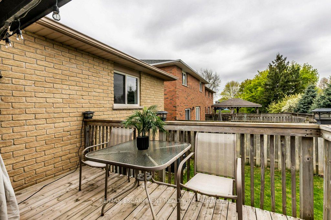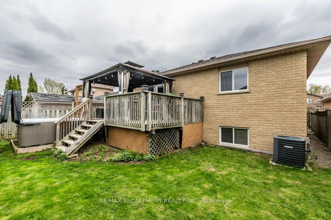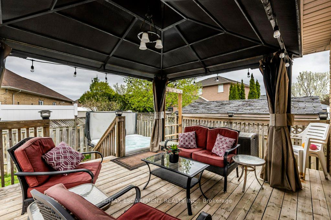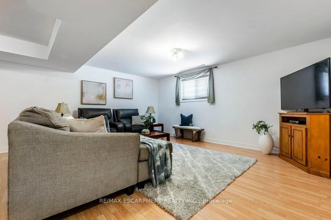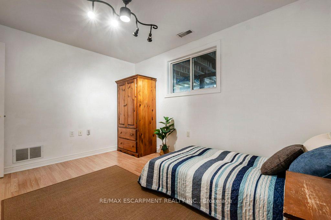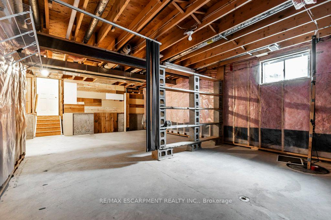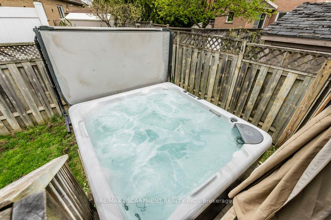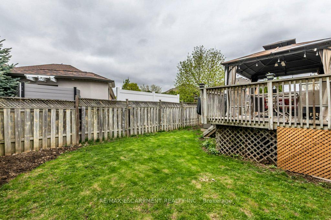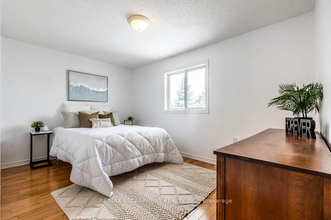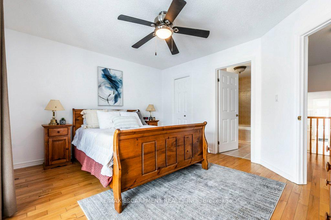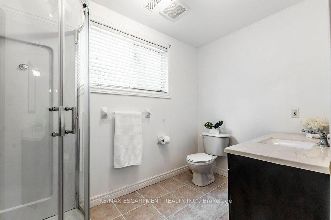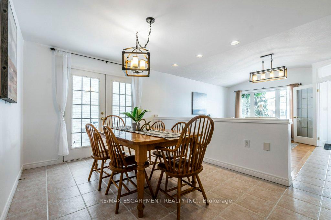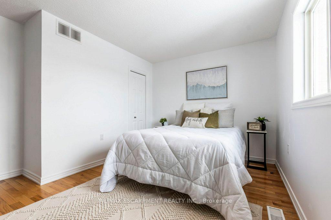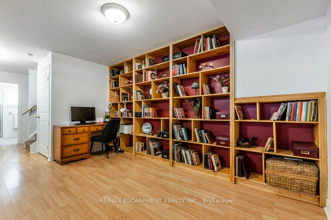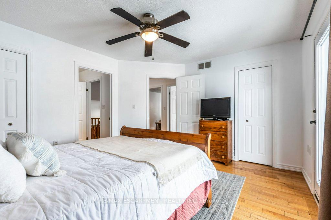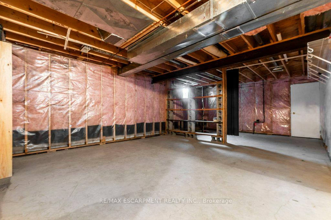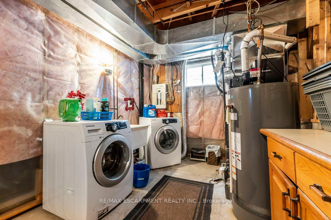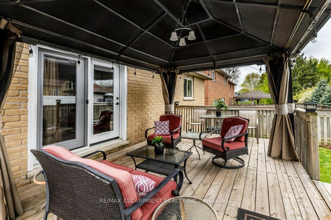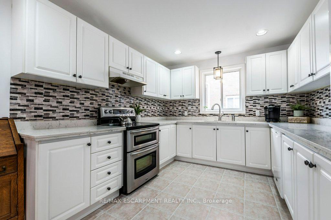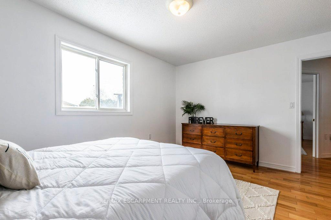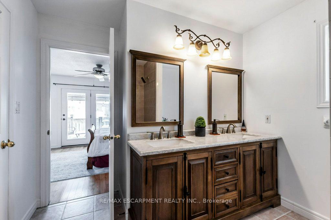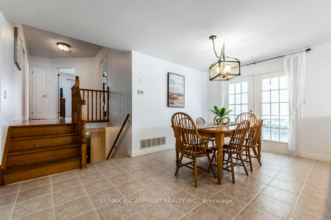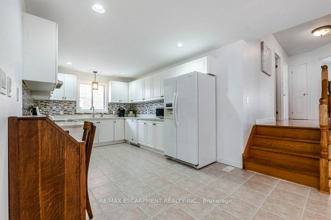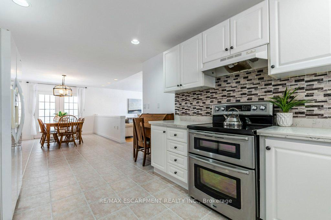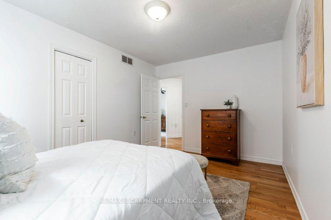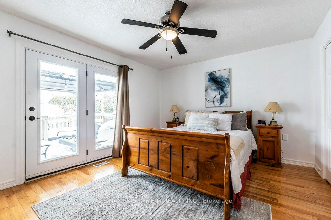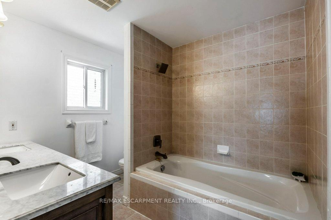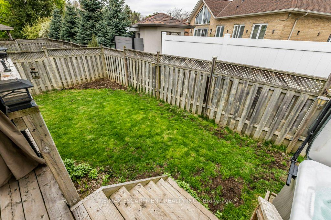$929,900
Available - For Sale
Listing ID: X12138211
62 Spadara Driv , Hamilton, L9B 2K3, Hamilton
| Welcome to this gorgeous 4 level backsplit in a highly desirable West Mountain neighbourhood of Falkirk East. You will be sure enjoy the very spacious and open concept design of the main living area including Living room, dining room and kitchen with plenty of cabinets and quartz countertop, ideal for entertaining family and friends. The upper level boasts three bright bedrooms with the primary bedroom allowing access to the backyard with deck with newer Hot tub. The main bathroom is a good size and offers a double sink vanity with tasteful marble top. Go down a few steps to find a large family room/office, a cozy place to curl up and watch a movie or spend time with the kids. Another 3-piece bathroom and bedroom finishes off the level before you go down a few more stairs to the unfinished very spacious basement just waiting for you to make it your own. There is over 2600 Sq/Ft of living space in total. This property also offers an over sized attached garage with inside entry and concrete driveway. Located in an ideal area close to good schools, shopping, parks and Highway access. This is truly a must-see home. |
| Price | $929,900 |
| Taxes: | $5681.41 |
| Occupancy: | Owner |
| Address: | 62 Spadara Driv , Hamilton, L9B 2K3, Hamilton |
| Directions/Cross Streets: | West on Rymal Road, Right on Spadara Drive |
| Rooms: | 7 |
| Bedrooms: | 4 |
| Bedrooms +: | 0 |
| Family Room: | F |
| Basement: | Full, Unfinished |
| Level/Floor | Room | Length(ft) | Width(ft) | Descriptions | |
| Room 1 | Main | Dining Ro | 11.32 | 16.01 | |
| Room 2 | Main | Living Ro | 15.48 | 16.01 | |
| Room 3 | Main | Kitchen | 9.84 | 14.24 | |
| Room 4 | Second | Bedroom | 11.84 | 13.84 | |
| Room 5 | Second | Bedroom | 11.84 | 13.68 | |
| Room 6 | Second | Bedroom | 9.91 | 13.84 | |
| Room 7 | Lower | Recreatio | 22.01 | 17.58 | |
| Room 8 | Lower | Bedroom | 10.59 | 12.6 | |
| Room 9 | Basement | Utility R | |||
| Room 10 | Basement | Laundry |
| Washroom Type | No. of Pieces | Level |
| Washroom Type 1 | 5 | Second |
| Washroom Type 2 | 3 | Lower |
| Washroom Type 3 | 0 | |
| Washroom Type 4 | 0 | |
| Washroom Type 5 | 0 |
| Total Area: | 0.00 |
| Approximatly Age: | 16-30 |
| Property Type: | Detached |
| Style: | Backsplit 3 |
| Exterior: | Brick |
| Garage Type: | Attached |
| (Parking/)Drive: | Front Yard |
| Drive Parking Spaces: | 4 |
| Park #1 | |
| Parking Type: | Front Yard |
| Park #2 | |
| Parking Type: | Front Yard |
| Pool: | None |
| Approximatly Age: | 16-30 |
| Approximatly Square Footage: | 2000-2500 |
| Property Features: | Golf, Hospital |
| CAC Included: | N |
| Water Included: | N |
| Cabel TV Included: | N |
| Common Elements Included: | N |
| Heat Included: | N |
| Parking Included: | N |
| Condo Tax Included: | N |
| Building Insurance Included: | N |
| Fireplace/Stove: | N |
| Heat Type: | Forced Air |
| Central Air Conditioning: | Central Air |
| Central Vac: | N |
| Laundry Level: | Syste |
| Ensuite Laundry: | F |
| Sewers: | Sewer |
$
%
Years
This calculator is for demonstration purposes only. Always consult a professional
financial advisor before making personal financial decisions.
| Although the information displayed is believed to be accurate, no warranties or representations are made of any kind. |
| RE/MAX ESCARPMENT REALTY INC. |
|
|

Aloysius Okafor
Sales Representative
Dir:
647-890-0712
Bus:
905-799-7000
Fax:
905-799-7001
| Virtual Tour | Book Showing | Email a Friend |
Jump To:
At a Glance:
| Type: | Freehold - Detached |
| Area: | Hamilton |
| Municipality: | Hamilton |
| Neighbourhood: | Falkirk |
| Style: | Backsplit 3 |
| Approximate Age: | 16-30 |
| Tax: | $5,681.41 |
| Beds: | 4 |
| Baths: | 2 |
| Fireplace: | N |
| Pool: | None |
Locatin Map:
Payment Calculator:

