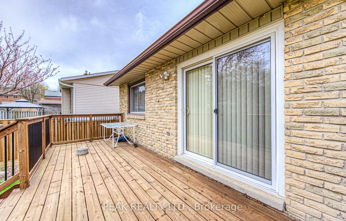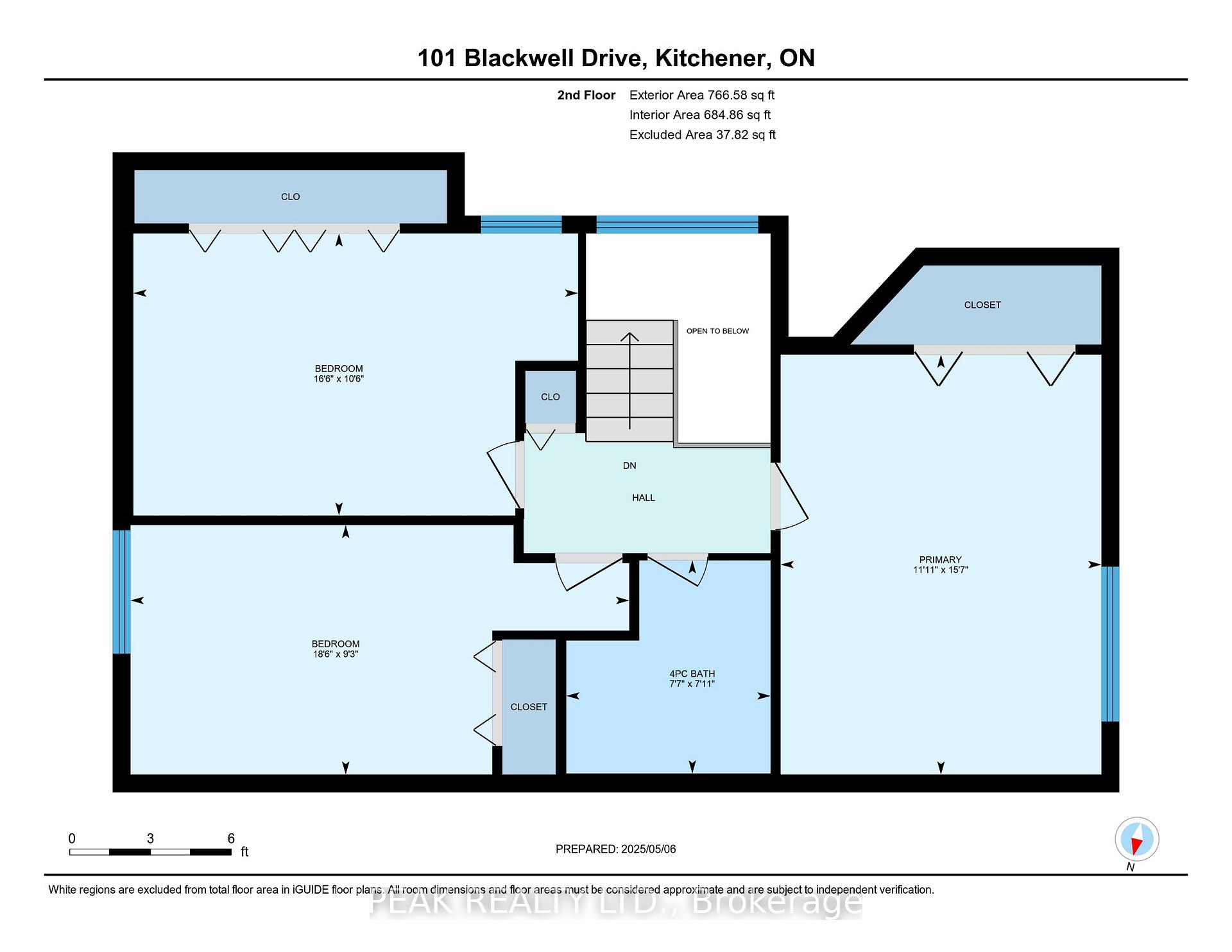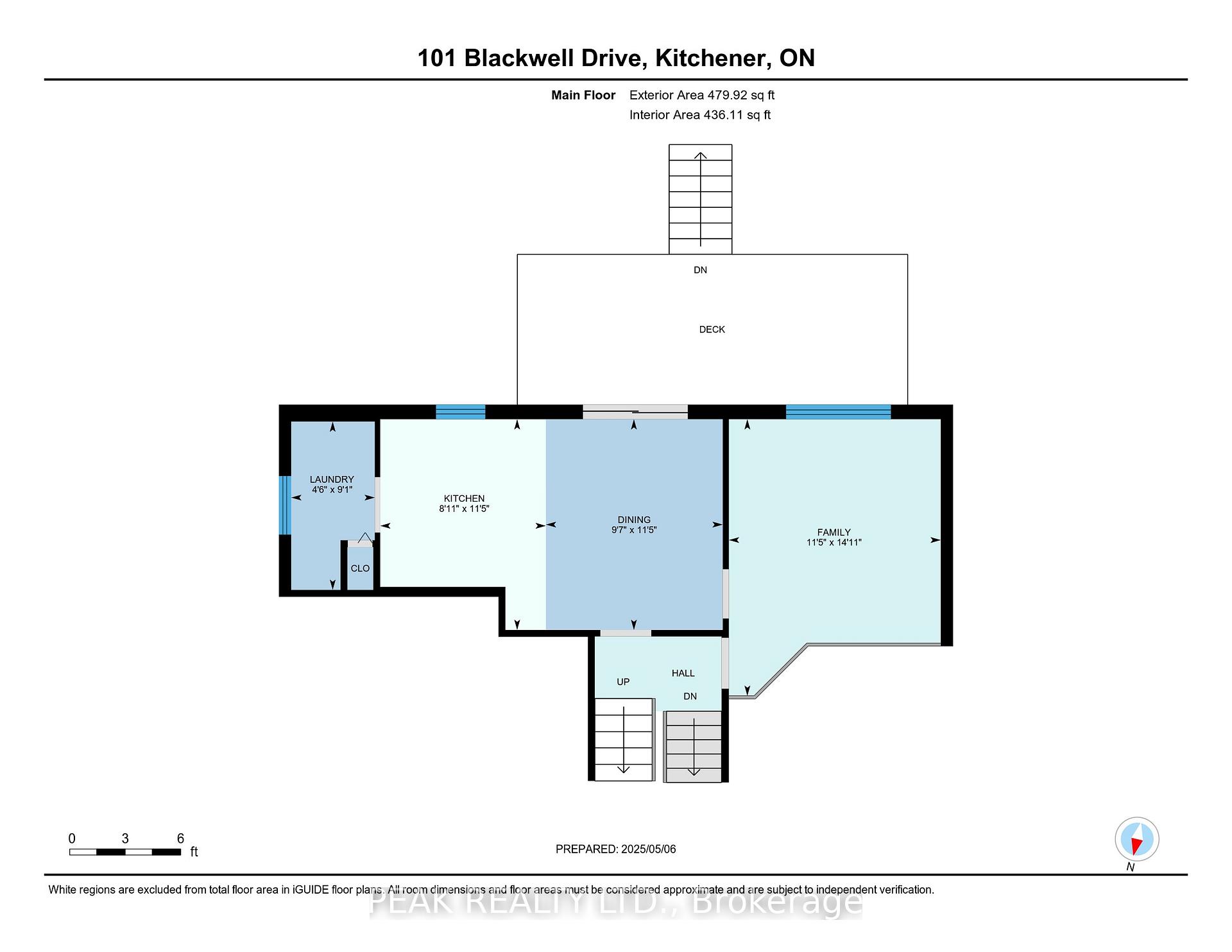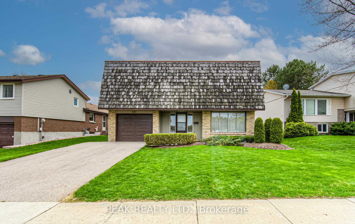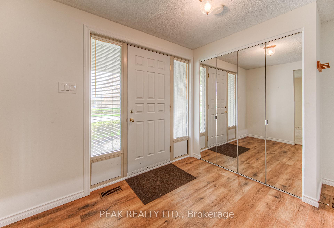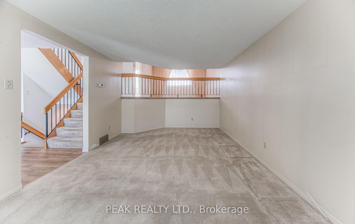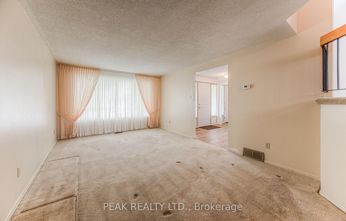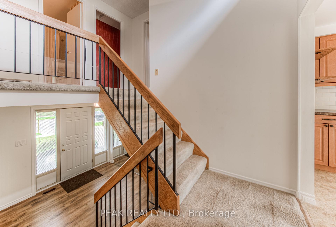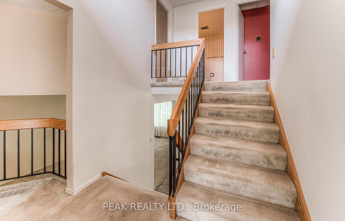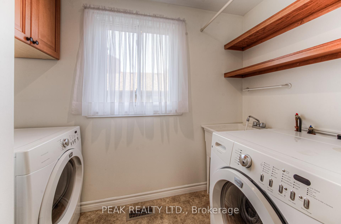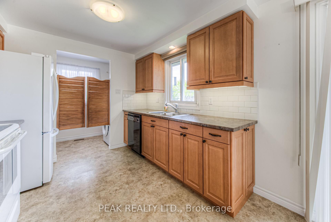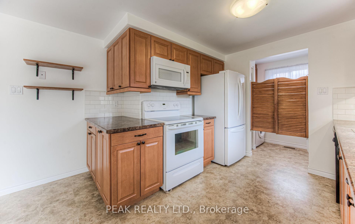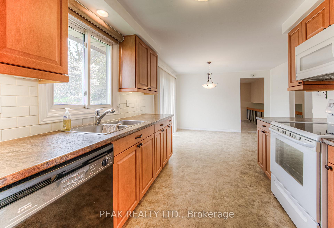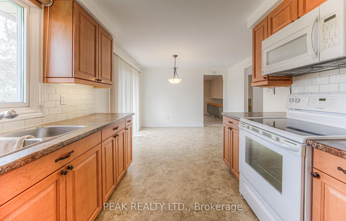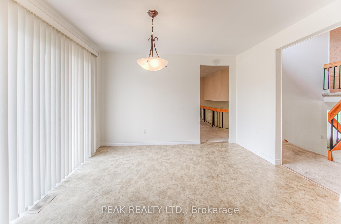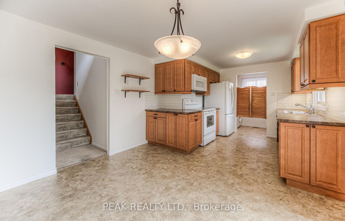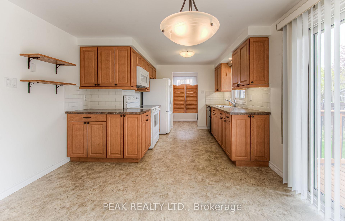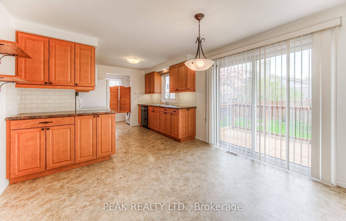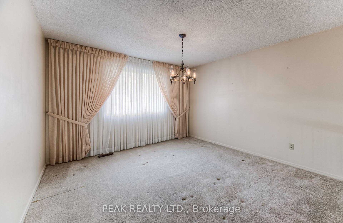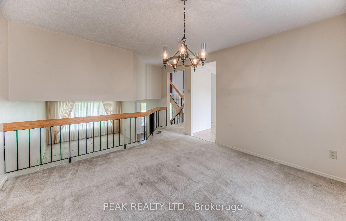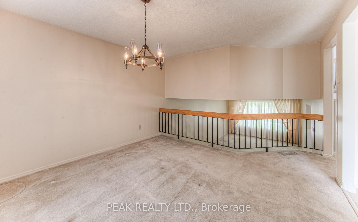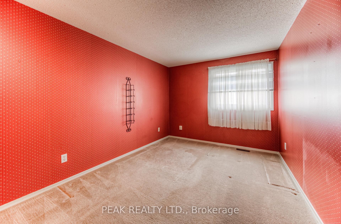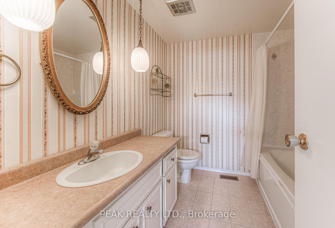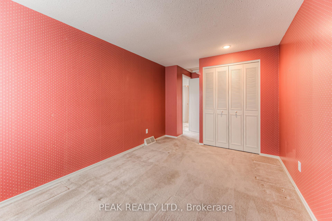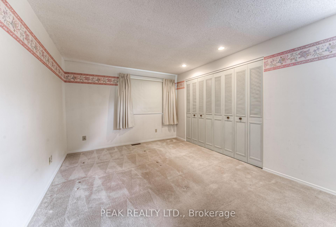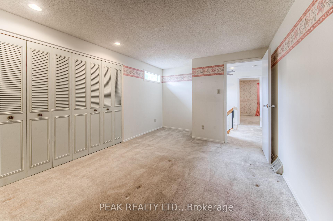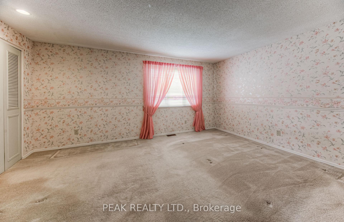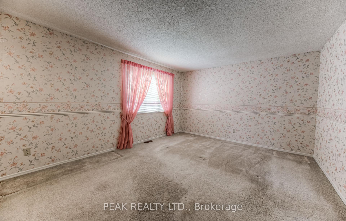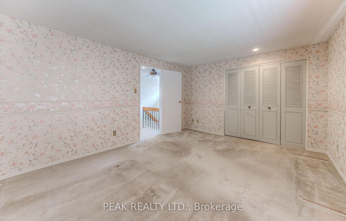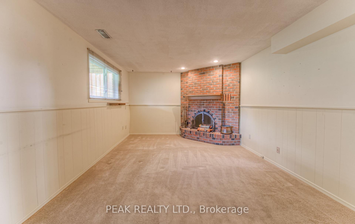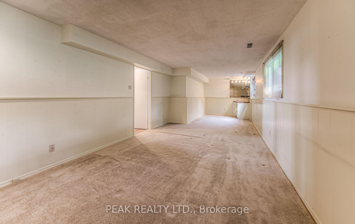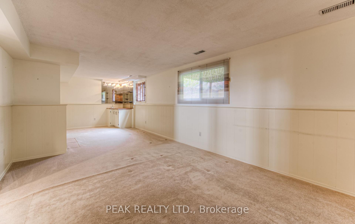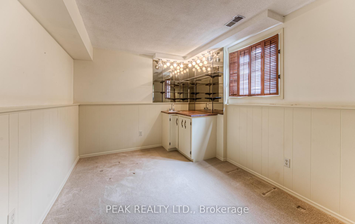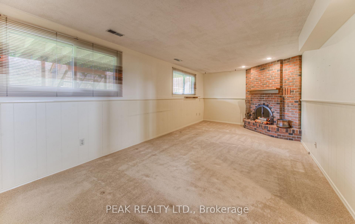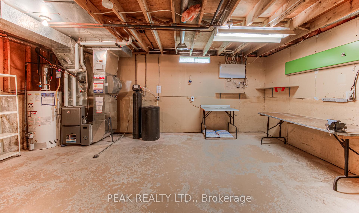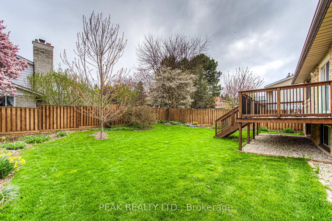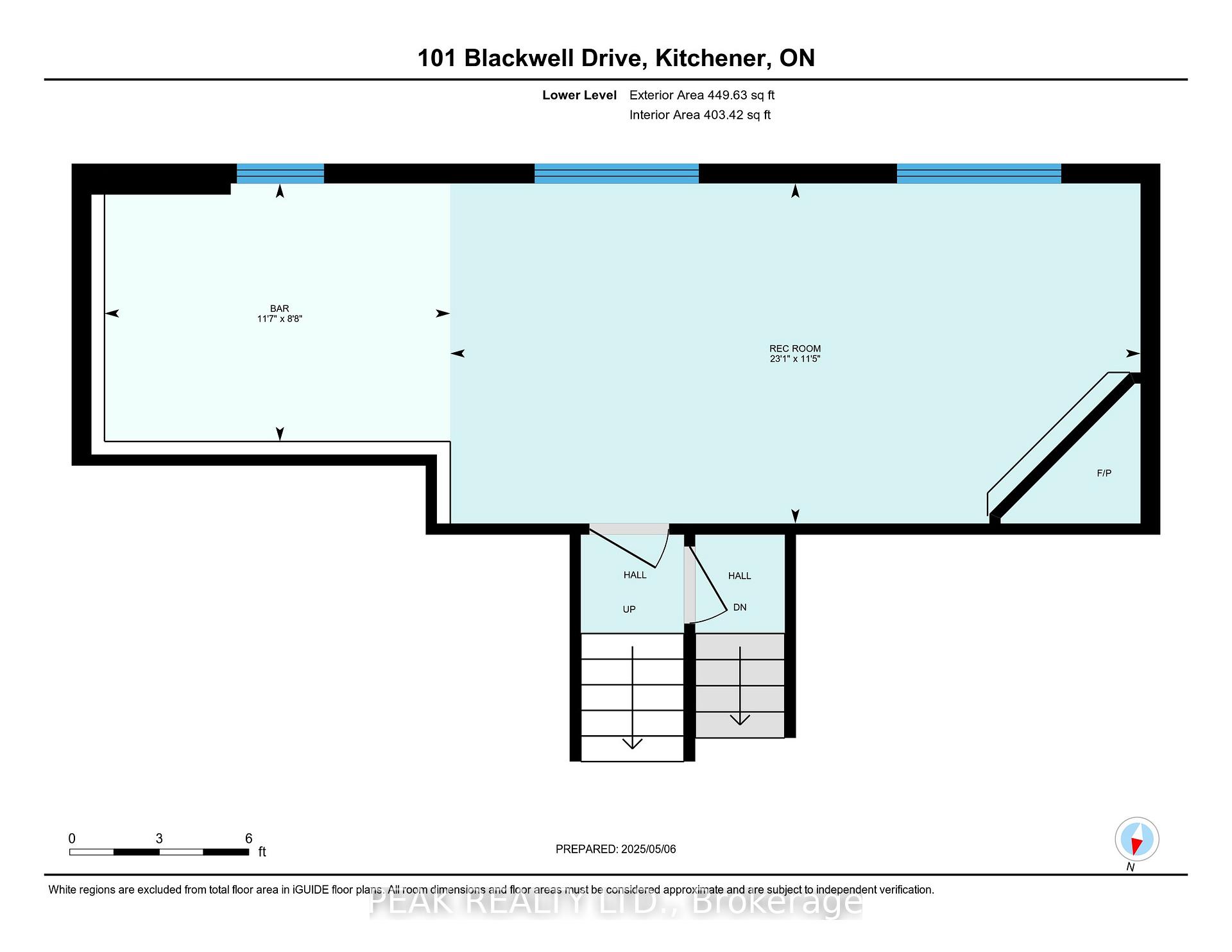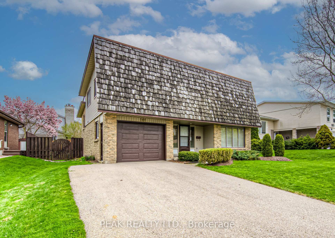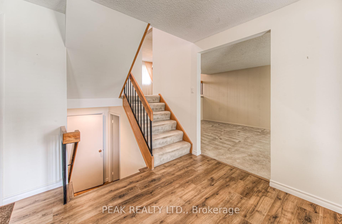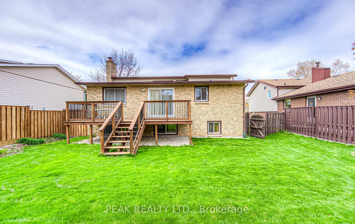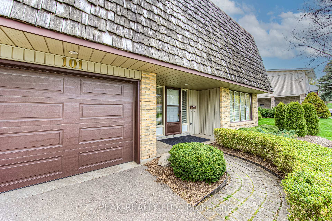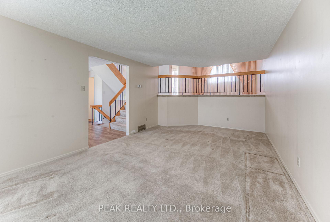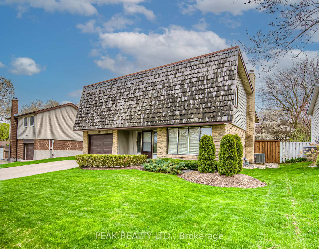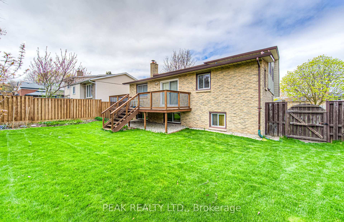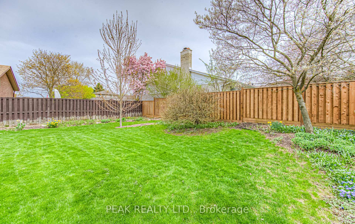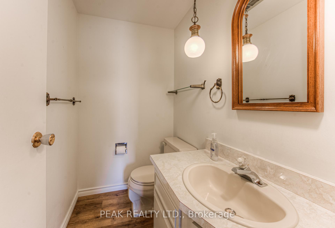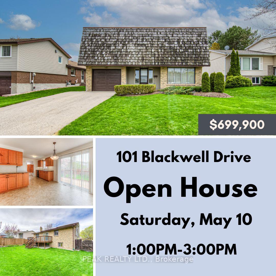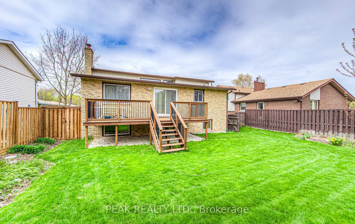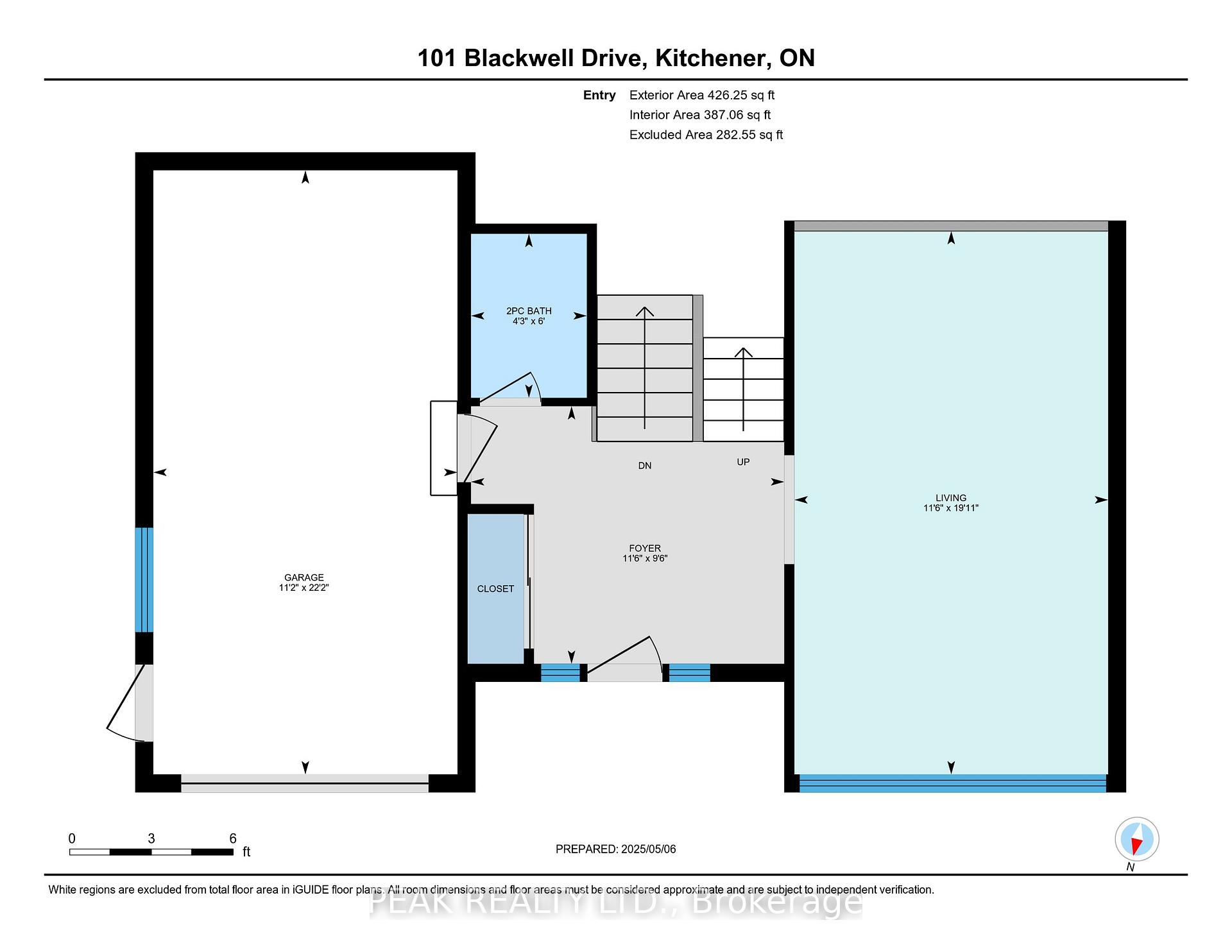$699,900
Available - For Sale
Listing ID: X12128522
101 Blackwell Driv , Kitchener, N2N 1S8, Waterloo
| OPEN HOUSE SATURDAY 1-3PM: Welcome to this spacious 3-bedroom, 2-bathroom backsplit offering over 2,500 sq ft of finished living space, plus a basement and a generous lower-level storage area. Perfectly situated in a sought-after neighbourhood close to schools and every convenience, this home blends comfort, functionality, and opportunity. The updated eat-in kitchen (2013), complemented by a separate formal dining room. Step out to the beautifully updated back deck (2020) and enjoy a fully fenced yard perfect for kids, pets, and outdoor gatherings. Recent updates include: electrical panel (2019), furnace & A/C (2024), front hall flooring (2022), and garage door (2015). While some interior décor awaits your personal touch, the fundamentals are solid offering a fantastic canvas to create your dream home. This is your chance to own a large, well-located property with room to grow in one of the communities most desirable pockets. |
| Price | $699,900 |
| Taxes: | $4302.16 |
| Assessment Year: | 2025 |
| Occupancy: | Vacant |
| Address: | 101 Blackwell Driv , Kitchener, N2N 1S8, Waterloo |
| Directions/Cross Streets: | Westheights/Trailview |
| Rooms: | 11 |
| Bedrooms: | 3 |
| Bedrooms +: | 0 |
| Family Room: | T |
| Basement: | Unfinished |
| Level/Floor | Room | Length(ft) | Width(ft) | Descriptions | |
| Room 1 | Ground | Bathroom | 6.04 | 4.26 | 2 Pc Bath |
| Room 2 | Ground | Foyer | 9.45 | 11.51 | |
| Room 3 | Ground | Living Ro | 19.94 | 11.51 | |
| Room 4 | Main | Dining Ro | 11.38 | 9.58 | |
| Room 5 | Main | Family Ro | 14.96 | 11.45 | |
| Room 6 | Main | Laundry | 9.12 | 4.53 | |
| Room 7 | Lower | Other | 8.66 | 11.58 | |
| Room 8 | Lower | Recreatio | 11.38 | 23.12 | |
| Room 9 | Second | Bathroom | 7.9 | 7.58 | 4 Pc Bath |
| Room 10 | Second | Bedroom | 10.46 | 16.53 | |
| Room 11 | Second | Bedroom 2 | 9.28 | 18.53 | |
| Room 12 | Second | Primary B | 15.61 | 11.91 |
| Washroom Type | No. of Pieces | Level |
| Washroom Type 1 | 2 | Main |
| Washroom Type 2 | 4 | Second |
| Washroom Type 3 | 0 | |
| Washroom Type 4 | 0 | |
| Washroom Type 5 | 0 |
| Total Area: | 0.00 |
| Approximatly Age: | 31-50 |
| Property Type: | Detached |
| Style: | Backsplit 3 |
| Exterior: | Brick, Wood |
| Garage Type: | Attached |
| (Parking/)Drive: | Private Do |
| Drive Parking Spaces: | 2 |
| Park #1 | |
| Parking Type: | Private Do |
| Park #2 | |
| Parking Type: | Private Do |
| Pool: | None |
| Approximatly Age: | 31-50 |
| Approximatly Square Footage: | 2000-2500 |
| Property Features: | Fenced Yard, Public Transit |
| CAC Included: | N |
| Water Included: | N |
| Cabel TV Included: | N |
| Common Elements Included: | N |
| Heat Included: | N |
| Parking Included: | N |
| Condo Tax Included: | N |
| Building Insurance Included: | N |
| Fireplace/Stove: | Y |
| Heat Type: | Forced Air |
| Central Air Conditioning: | Central Air |
| Central Vac: | Y |
| Laundry Level: | Syste |
| Ensuite Laundry: | F |
| Sewers: | Sewer |
$
%
Years
This calculator is for demonstration purposes only. Always consult a professional
financial advisor before making personal financial decisions.
| Although the information displayed is believed to be accurate, no warranties or representations are made of any kind. |
| PEAK REALTY LTD. |
|
|

Aloysius Okafor
Sales Representative
Dir:
647-890-0712
Bus:
905-799-7000
Fax:
905-799-7001
| Virtual Tour | Book Showing | Email a Friend |
Jump To:
At a Glance:
| Type: | Freehold - Detached |
| Area: | Waterloo |
| Municipality: | Kitchener |
| Neighbourhood: | Dufferin Grove |
| Style: | Backsplit 3 |
| Approximate Age: | 31-50 |
| Tax: | $4,302.16 |
| Beds: | 3 |
| Baths: | 2 |
| Fireplace: | Y |
| Pool: | None |
Locatin Map:
Payment Calculator:

