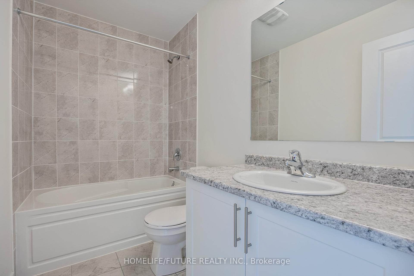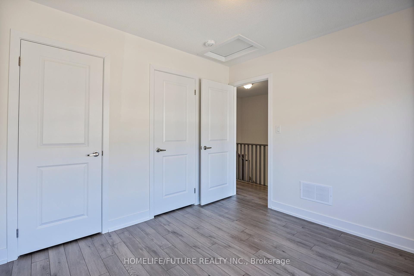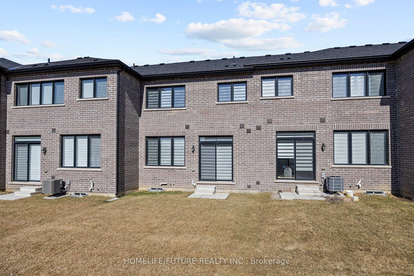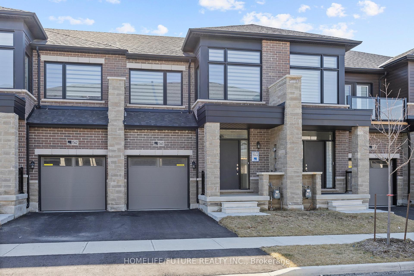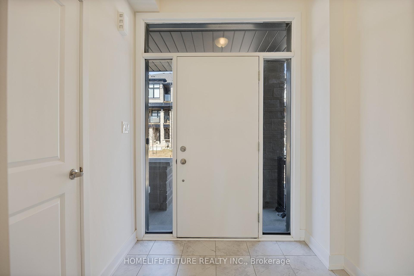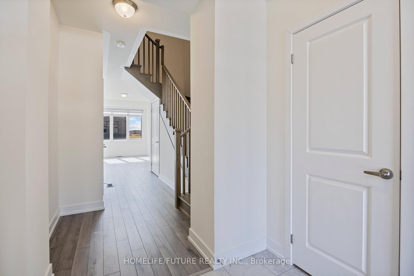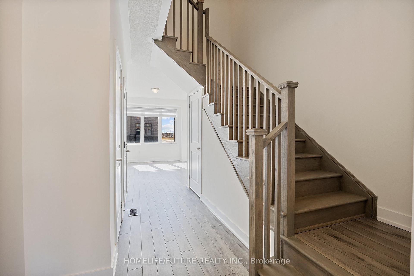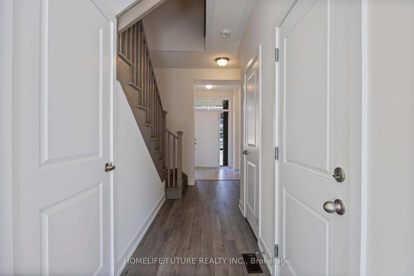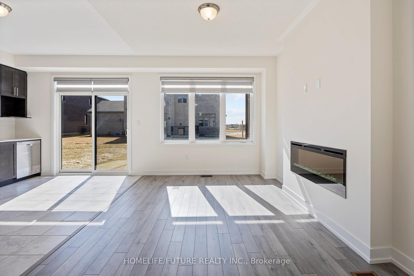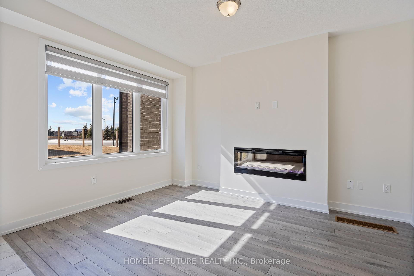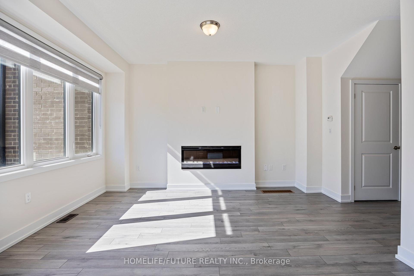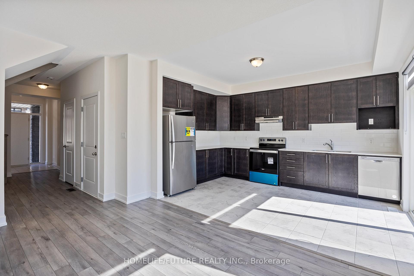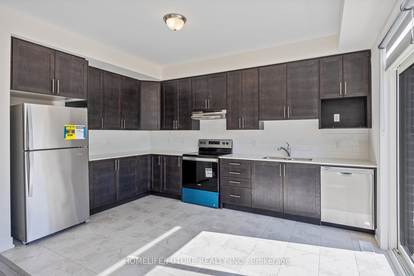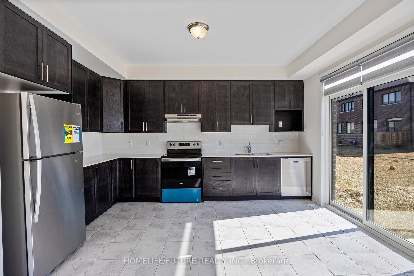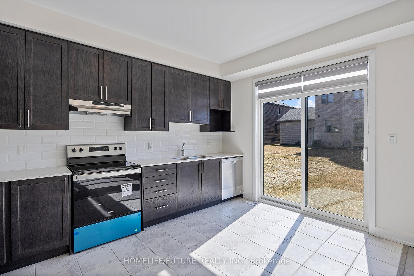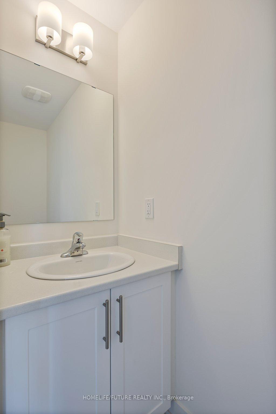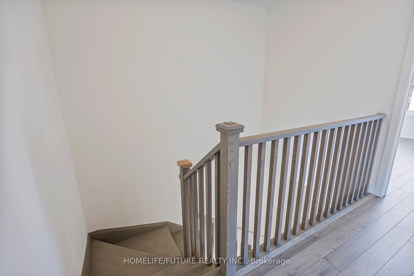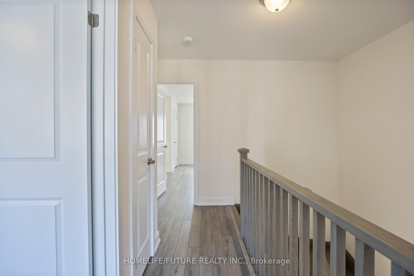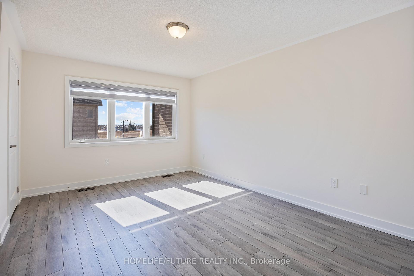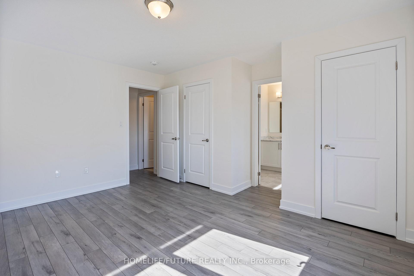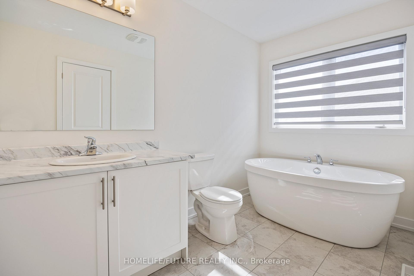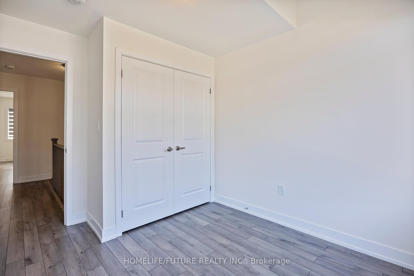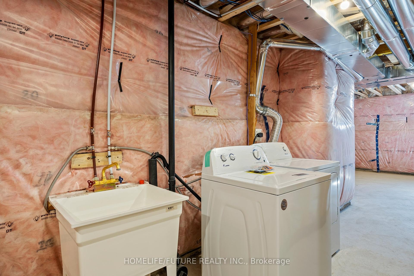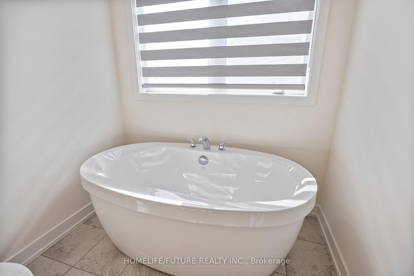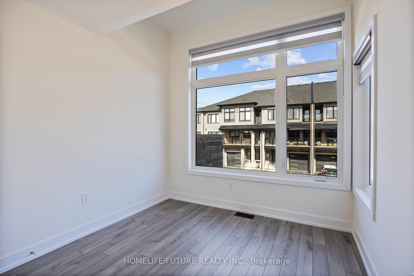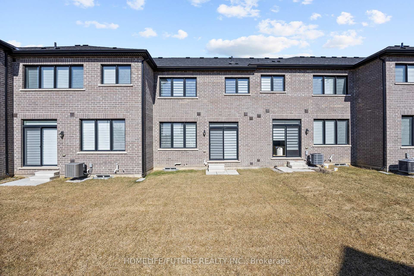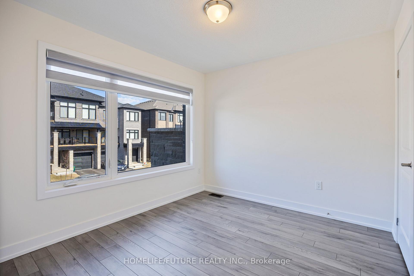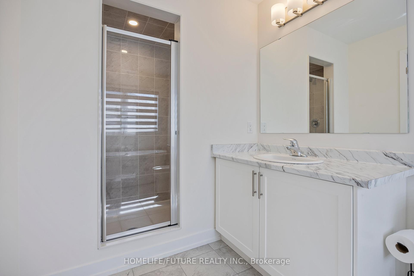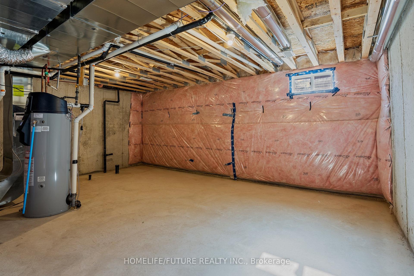$959,000
Available - For Sale
Listing ID: W12136829
1540 Labine Poin , Milton, L9T 7E7, Halton
| Absolutely Stunning Modern Style, Less Than One Year Free Hold Home, Spent $$$ On UpgradesSuch As: Upgraded Flooring Throughout The House, Upgraded Corner Cabinets And Added MicrowaveStand In Upper Cabinets, Added Large Electric Fireplace, Added Backsplash, Upgraded QuartzCountertops In Kitchen, Matching Oak Staircase. Other Features Include 9 Foot Ceiling On TheMain Floor, Large Windows Through Out The House, Zebra Shades For Windows Through Out TheHouse, Garage Door Opener With Remotes, Stainless Steel Appliances. Situated Just A 5-MinuteDrive From All Essential Amenities, 16 Mile Creek Trails Are Within Walking Distance,Providing A Perfect Escape Into Nature For Leisurely Walks And Outdoor Activities. |
| Price | $959,000 |
| Taxes: | $2447.00 |
| Occupancy: | Vacant |
| Address: | 1540 Labine Poin , Milton, L9T 7E7, Halton |
| Directions/Cross Streets: | Hwy 25/Britannia Rd |
| Rooms: | 6 |
| Bedrooms: | 3 |
| Bedrooms +: | 0 |
| Family Room: | F |
| Basement: | Full |
| Level/Floor | Room | Length(ft) | Width(ft) | Descriptions | |
| Room 1 | Main | Great Roo | 14.6 | 10.2 | Laminate, Electric Fireplace |
| Room 2 | Main | Breakfast | 10 | 14.6 | Ceramic Floor, Combined w/Kitchen |
| Room 3 | Main | Kitchen | 10 | 14.6 | Ceramic Floor, Combined w/Br, W/O To Yard |
| Room 4 | Second | Primary B | 14.6 | 10.99 | Laminate, 5 Pc Ensuite, Closet |
| Room 5 | Second | Bedroom 2 | 9.18 | 8.99 | Laminate, Closet |
| Room 6 | Second | Bedroom 3 | 10.79 | 10 | Laminate, Closet |
| Washroom Type | No. of Pieces | Level |
| Washroom Type 1 | 5 | Second |
| Washroom Type 2 | 3 | Second |
| Washroom Type 3 | 2 | Main |
| Washroom Type 4 | 0 | |
| Washroom Type 5 | 0 |
| Total Area: | 0.00 |
| Approximatly Age: | New |
| Property Type: | Att/Row/Townhouse |
| Style: | 2-Storey |
| Exterior: | Brick, Stone |
| Garage Type: | Attached |
| (Parking/)Drive: | Available |
| Drive Parking Spaces: | 1 |
| Park #1 | |
| Parking Type: | Available |
| Park #2 | |
| Parking Type: | Available |
| Pool: | None |
| Approximatly Age: | New |
| Approximatly Square Footage: | 1100-1500 |
| CAC Included: | N |
| Water Included: | N |
| Cabel TV Included: | N |
| Common Elements Included: | N |
| Heat Included: | N |
| Parking Included: | N |
| Condo Tax Included: | N |
| Building Insurance Included: | N |
| Fireplace/Stove: | Y |
| Heat Type: | Forced Air |
| Central Air Conditioning: | Central Air |
| Central Vac: | N |
| Laundry Level: | Syste |
| Ensuite Laundry: | F |
| Elevator Lift: | False |
| Sewers: | Sewer |
| Utilities-Cable: | A |
| Utilities-Hydro: | Y |
$
%
Years
This calculator is for demonstration purposes only. Always consult a professional
financial advisor before making personal financial decisions.
| Although the information displayed is believed to be accurate, no warranties or representations are made of any kind. |
| HOMELIFE/FUTURE REALTY INC. |
|
|

Aloysius Okafor
Sales Representative
Dir:
647-890-0712
Bus:
905-799-7000
Fax:
905-799-7001
| Virtual Tour | Book Showing | Email a Friend |
Jump To:
At a Glance:
| Type: | Freehold - Att/Row/Townhouse |
| Area: | Halton |
| Municipality: | Milton |
| Neighbourhood: | 1026 - CB Cobban |
| Style: | 2-Storey |
| Approximate Age: | New |
| Tax: | $2,447 |
| Beds: | 3 |
| Baths: | 3 |
| Fireplace: | Y |
| Pool: | None |
Locatin Map:
Payment Calculator:


