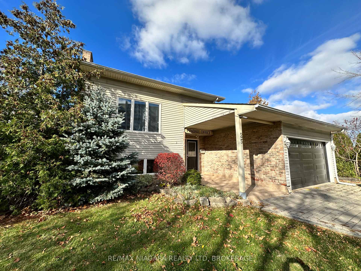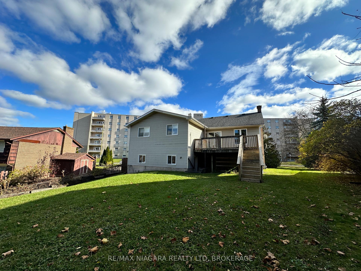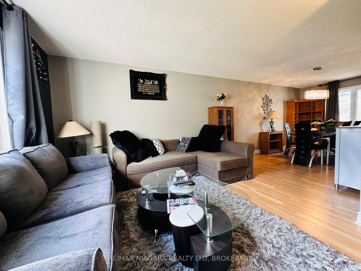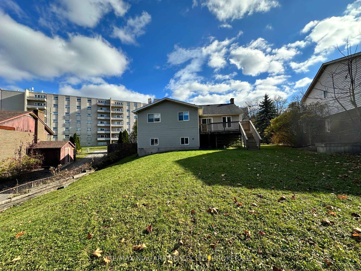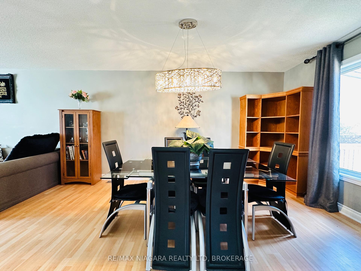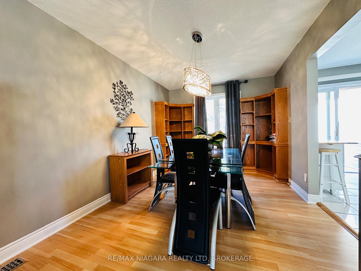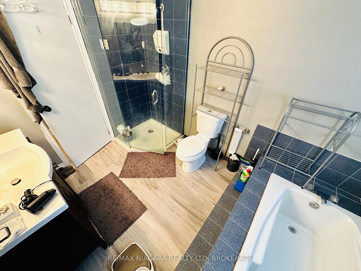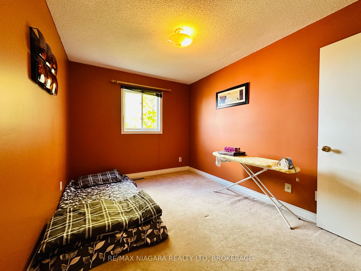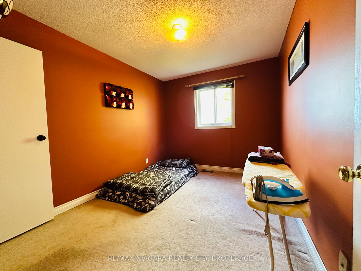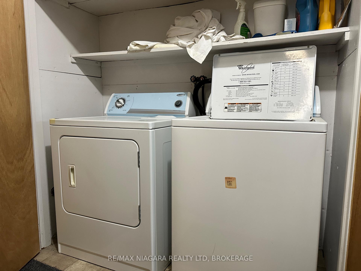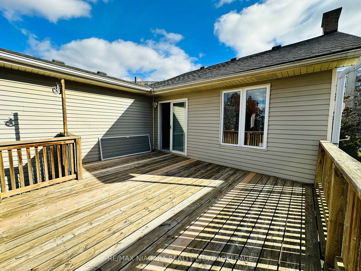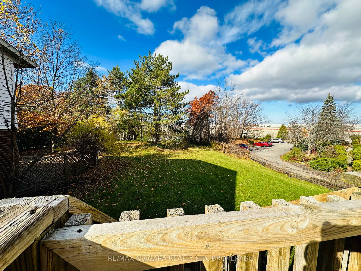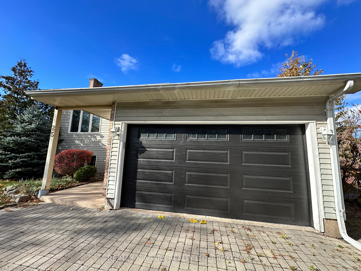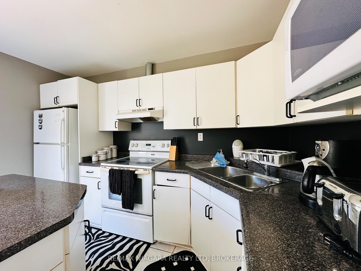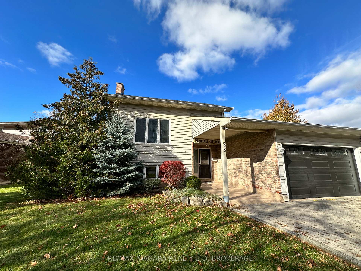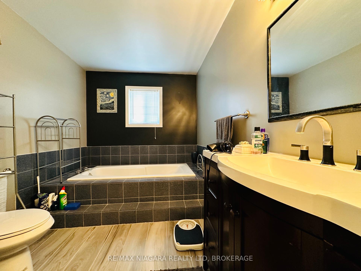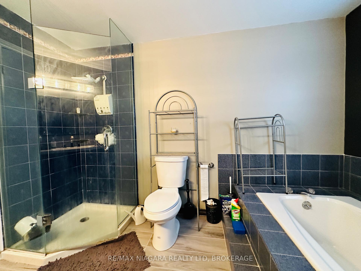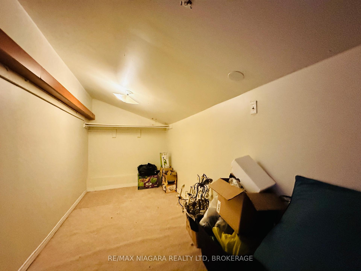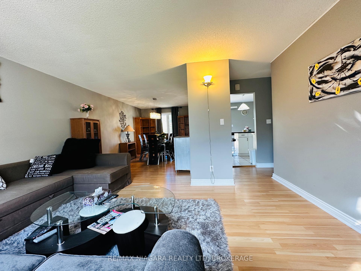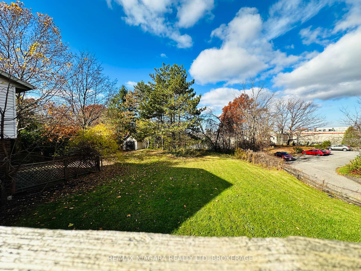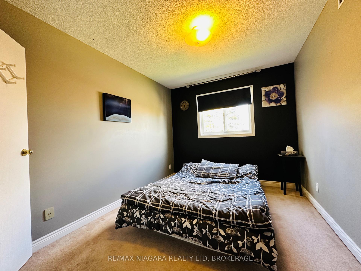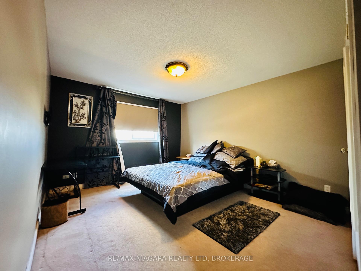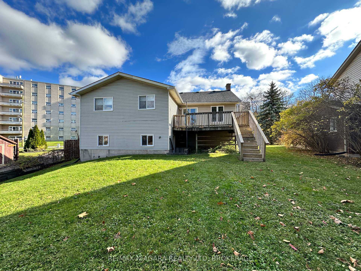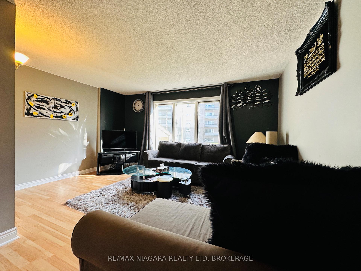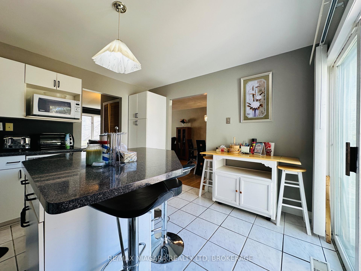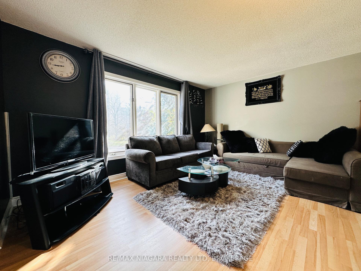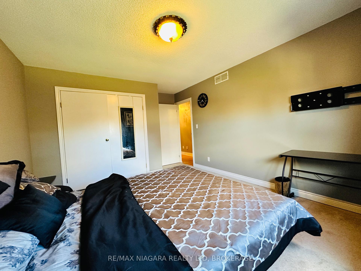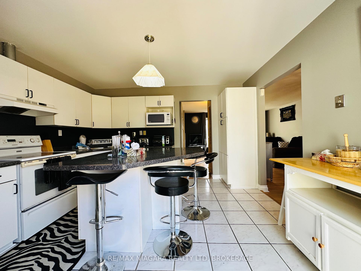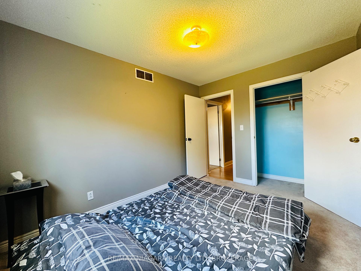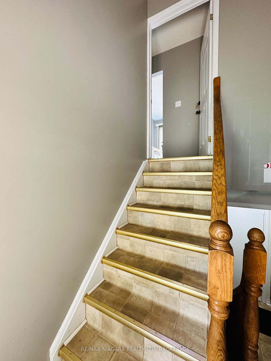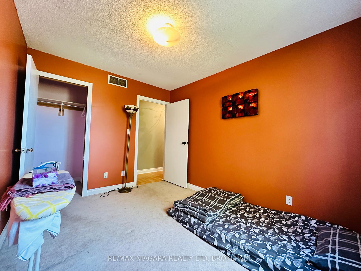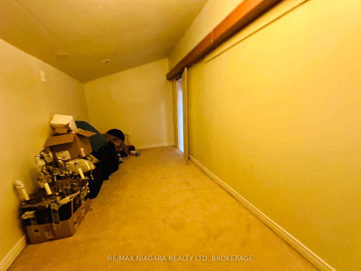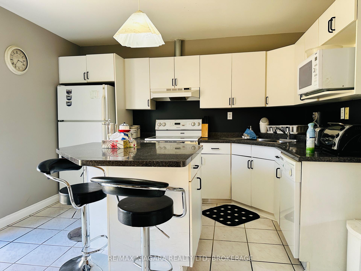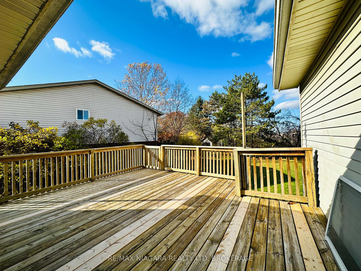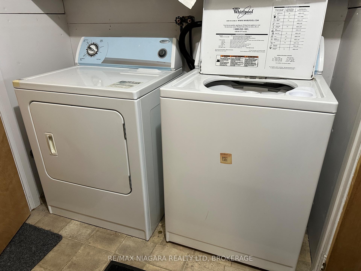$2,600
Available - For Rent
Listing ID: X12136691
25 TREMONT Driv , St. Catharines, L2T 3A7, Niagara
| Looking for AAA tenants with June 15th possession! A charming detached home awaits you in the highly sought-after Glendale neighborhood. This residence seamlessly combines comfort, convenience, and a family-friendly atmosphere, making it the perfect place to call home. As you step onto the main level, you'll be greeted by a welcoming living room illuminated by a generously sized picture window, next to the dinning area, allowing ample natural light to flood in. The bright eat-in kitchen is a chef's delight, complete with a walk-out to a private yard. It boasts essential appliances such as a stove, fridge, and dishwasher, along with plenty of cabinets for all your storage needs. Heading to the hallway, you'll discover three spacious bedrooms and a well-appointed 4-piece bathroom. This neighborhood is renowned for its family-friendly ambiance, making it an excellent choice for families of all sizes. For those who rely on public transportation, you'll be delighted to know that this location offers easy access to buses and transit options, ensuring stress-free travel. Additionally, for commuters heading to other parts of the city or beyond, the nearby Highway 406 simplifies your journey. Convenience is at your doorstep, with the Pen Centre, Walmart, Zehrs, and a variety of chain restaurants all within walking distance. ****Rent includes all utilities, snow removal and grass cutting, tenants only need to pay the WiFi & Cable*** |
| Price | $2,600 |
| Taxes: | $0.00 |
| Occupancy: | Tenant |
| Address: | 25 TREMONT Driv , St. Catharines, L2T 3A7, Niagara |
| Acreage: | < .50 |
| Directions/Cross Streets: | GLENDALE AVE |
| Rooms: | 8 |
| Rooms +: | 0 |
| Bedrooms: | 3 |
| Bedrooms +: | 0 |
| Family Room: | F |
| Basement: | Finished, Full |
| Furnished: | Furn |
| Level/Floor | Room | Length(ft) | Width(ft) | Descriptions | |
| Room 1 | Main | Kitchen | 12.5 | 11.97 | |
| Room 2 | Main | Dining Ro | 15.97 | 9.41 | |
| Room 3 | Main | Living Ro | 14.99 | 10.5 | |
| Room 4 | Main | Bedroom | 13.74 | 11.74 | |
| Room 5 | Main | Bedroom | 11.64 | 8.99 | |
| Room 6 | Main | Bedroom | 11.74 | 8.99 | |
| Room 7 | Main | Bathroom | 11.58 | 7.74 | |
| Room 8 | Main | Other | 15.32 | 6.33 |
| Washroom Type | No. of Pieces | Level |
| Washroom Type 1 | 4 | Main |
| Washroom Type 2 | 0 | |
| Washroom Type 3 | 0 | |
| Washroom Type 4 | 0 | |
| Washroom Type 5 | 0 |
| Total Area: | 0.00 |
| Approximatly Age: | 31-50 |
| Property Type: | Detached |
| Style: | Bungalow-Raised |
| Exterior: | Vinyl Siding |
| Garage Type: | Attached |
| (Parking/)Drive: | Private Do |
| Drive Parking Spaces: | 1 |
| Park #1 | |
| Parking Type: | Private Do |
| Park #2 | |
| Parking Type: | Private Do |
| Pool: | None |
| Laundry Access: | In Basement |
| Approximatly Age: | 31-50 |
| Approximatly Square Footage: | 700-1100 |
| CAC Included: | N |
| Water Included: | N |
| Cabel TV Included: | N |
| Common Elements Included: | N |
| Heat Included: | Y |
| Parking Included: | N |
| Condo Tax Included: | N |
| Building Insurance Included: | N |
| Fireplace/Stove: | N |
| Heat Type: | Forced Air |
| Central Air Conditioning: | Central Air |
| Central Vac: | N |
| Laundry Level: | Syste |
| Ensuite Laundry: | F |
| Elevator Lift: | False |
| Sewers: | Sewer |
| Although the information displayed is believed to be accurate, no warranties or representations are made of any kind. |
| RE/MAX NIAGARA REALTY LTD, BROKERAGE |
|
|

Aloysius Okafor
Sales Representative
Dir:
647-890-0712
Bus:
905-799-7000
Fax:
905-799-7001
| Book Showing | Email a Friend |
Jump To:
At a Glance:
| Type: | Freehold - Detached |
| Area: | Niagara |
| Municipality: | St. Catharines |
| Neighbourhood: | 461 - Glendale/Glenridge |
| Style: | Bungalow-Raised |
| Approximate Age: | 31-50 |
| Beds: | 3 |
| Baths: | 1 |
| Fireplace: | N |
| Pool: | None |
Locatin Map:

