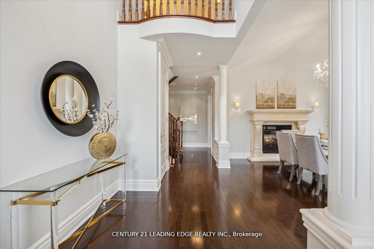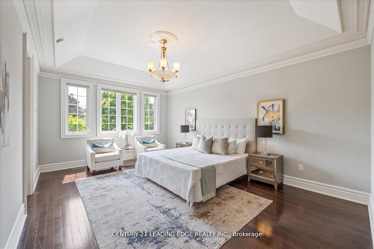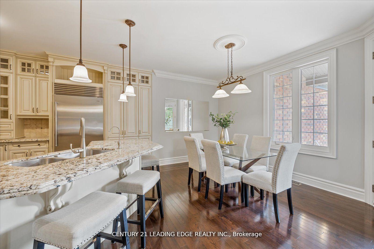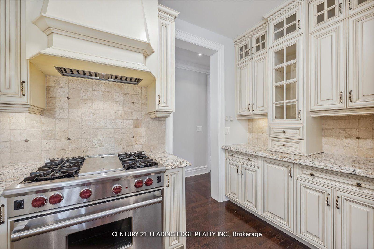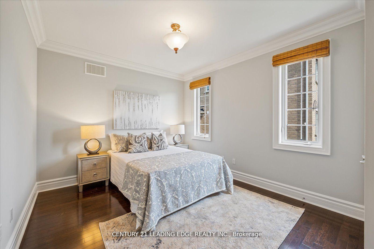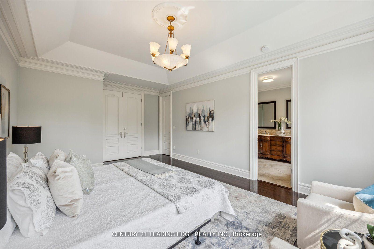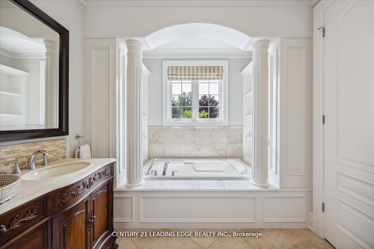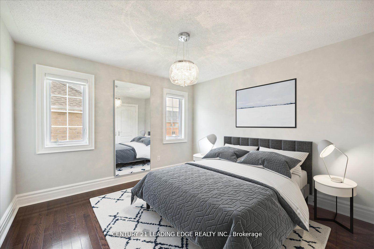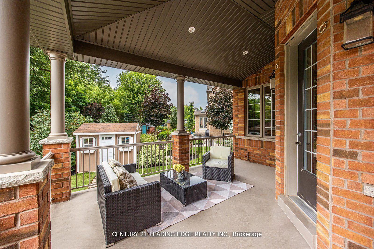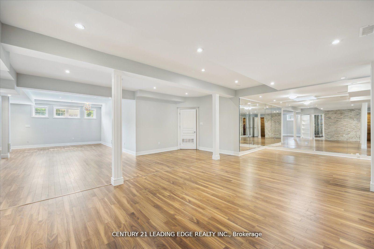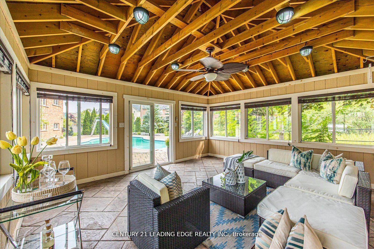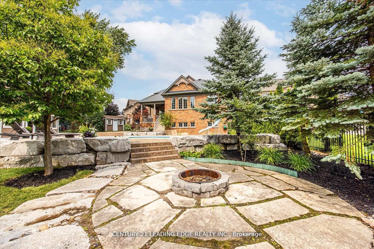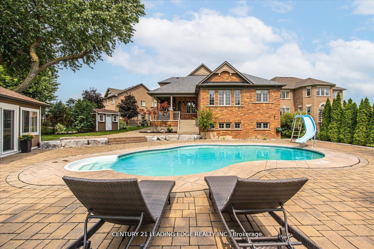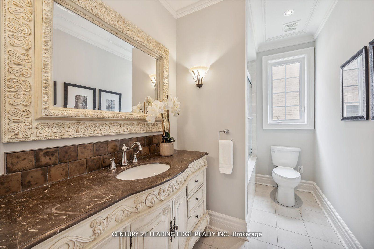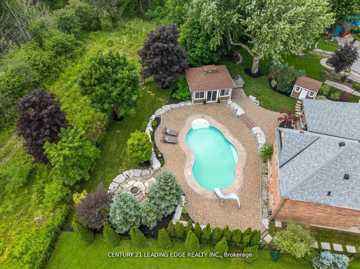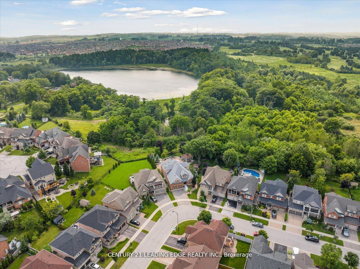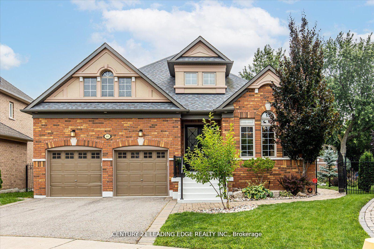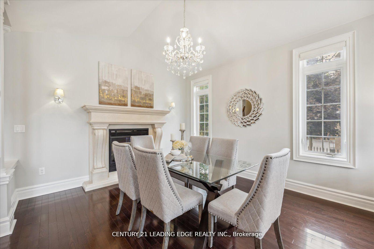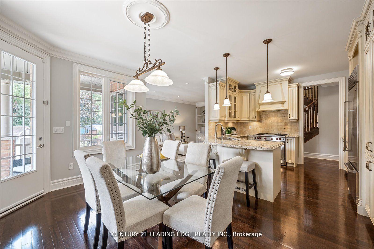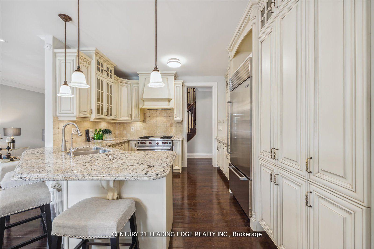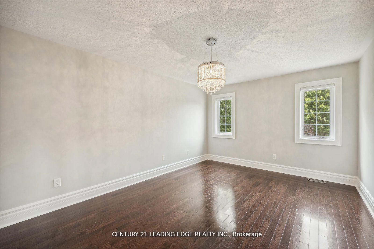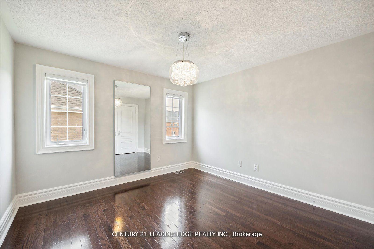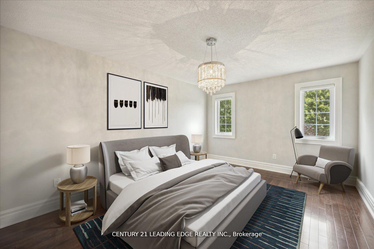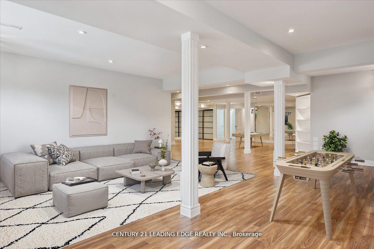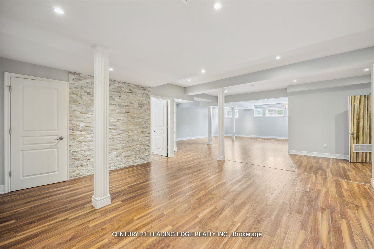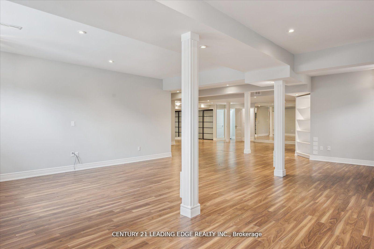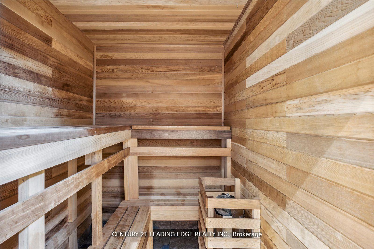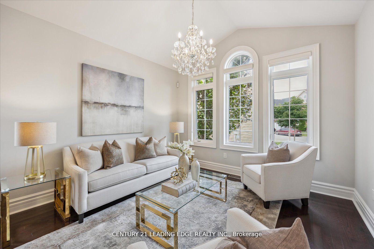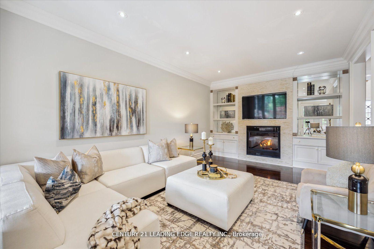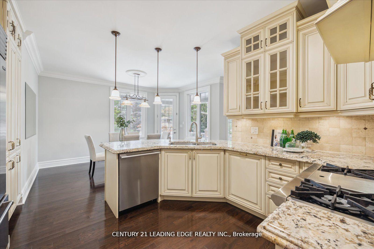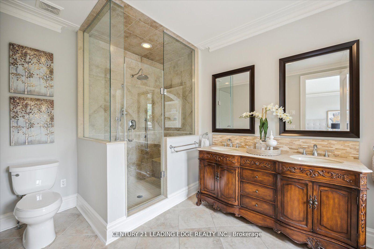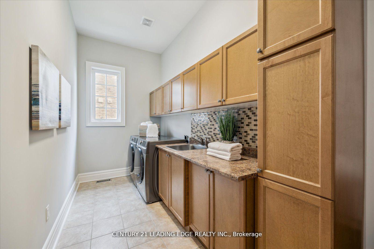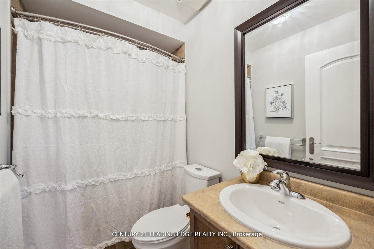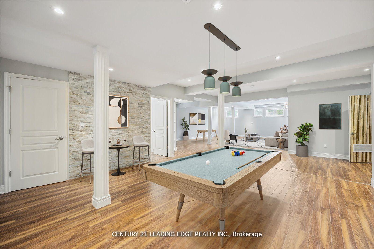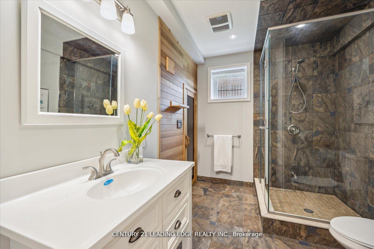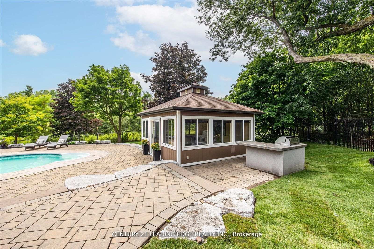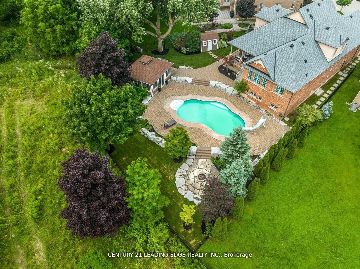$2,600,000
Available - For Sale
Listing ID: N12137225
64 Miles Hill Cres , Richmond Hill, L4E 4Y9, York
| Magnificent home sitting on huge pie-shaped lot backing onto a green space. The interior of the home is luxuriously appointed. It features high-end materials and gorgeous finishes including gleaming hardwood floors, crown mouldings, pot lighting and handsome light fixtures. The gourmet kitchen features gorgeous granite counters along with custom cabinetry and top-of-the-line appliances. The primary bedroom is very conveniently located on the main level of the home. The lower level of the home features a recreation area, a space with fully mirrored walls that can serve as a gym or dance studio and a fabulous sauna for helping you detox and relax. The resort-like backyard extends your living area by featuring a covered patio with steps that lead to a magnificent inground, saltwater pool. **EXTRAS** Salt water pool with all the equipment, 7 zone irrigation system, water filtration system in kitchen, garbage garburator in kitchen. Furnace (2024), AC Unit (2024), Roof (2020). |
| Price | $2,600,000 |
| Taxes: | $11766.00 |
| Occupancy: | Vacant |
| Address: | 64 Miles Hill Cres , Richmond Hill, L4E 4Y9, York |
| Directions/Cross Streets: | Yonge/Stouffville |
| Rooms: | 9 |
| Rooms +: | 3 |
| Bedrooms: | 4 |
| Bedrooms +: | 1 |
| Family Room: | T |
| Basement: | Finished, Full |
| Level/Floor | Room | Length(ft) | Width(ft) | Descriptions | |
| Room 1 | Ground | Living Ro | 12.43 | 11.74 | Hardwood Floor, Combined w/Dining, Vaulted Ceiling(s) |
| Room 2 | Ground | Dining Ro | 12.43 | 12.4 | Hardwood Floor, Combined w/Living, Fireplace |
| Room 3 | Ground | Family Ro | 12.1 | 20.3 | Hardwood Floor, Fireplace, B/I Bookcase |
| Room 4 | Ground | Kitchen | 12.43 | 12.89 | Hardwood Floor, Granite Counters, Breakfast Bar |
| Room 5 | Ground | Breakfast | 14.4 | 8.2 | Hardwood Floor, Crown Moulding, W/O To Porch |
| Room 6 | Ground | Laundry | 15.48 | 6.95 | Access To Garage, Laundry Sink, Window |
| Room 7 | Ground | Primary B | 13.28 | 21.52 | Hardwood Floor, Walk-In Closet(s), Coffered Ceiling(s) |
| Room 8 | Ground | Bedroom 2 | 11.18 | 15.06 | Hardwood Floor, Closet |
| Room 9 | Second | Bedroom 3 | 11.91 | 11.97 | Hardwood Floor, Closet |
| Room 10 | Second | Bedroom 4 | 16.3 | 11.71 | Hardwood Floor, Walk-In Closet(s), Closet Organizers |
| Room 11 | Basement | Recreatio | 31.39 | 43.39 | Laminate, Open Concept, Sauna |
| Room 12 | Basement | Bedroom | 11.45 | 27.06 | Laminate |
| Washroom Type | No. of Pieces | Level |
| Washroom Type 1 | 4 | Ground |
| Washroom Type 2 | 5 | Ground |
| Washroom Type 3 | 4 | Second |
| Washroom Type 4 | 3 | Basement |
| Washroom Type 5 | 0 |
| Total Area: | 0.00 |
| Property Type: | Detached |
| Style: | Bungaloft |
| Exterior: | Brick |
| Garage Type: | Built-In |
| (Parking/)Drive: | Private |
| Drive Parking Spaces: | 2 |
| Park #1 | |
| Parking Type: | Private |
| Park #2 | |
| Parking Type: | Private |
| Pool: | Inground |
| Approximatly Square Footage: | 2500-3000 |
| CAC Included: | N |
| Water Included: | N |
| Cabel TV Included: | N |
| Common Elements Included: | N |
| Heat Included: | N |
| Parking Included: | N |
| Condo Tax Included: | N |
| Building Insurance Included: | N |
| Fireplace/Stove: | Y |
| Heat Type: | Forced Air |
| Central Air Conditioning: | Central Air |
| Central Vac: | Y |
| Laundry Level: | Syste |
| Ensuite Laundry: | F |
| Elevator Lift: | False |
| Sewers: | Sewer |
$
%
Years
This calculator is for demonstration purposes only. Always consult a professional
financial advisor before making personal financial decisions.
| Although the information displayed is believed to be accurate, no warranties or representations are made of any kind. |
| CENTURY 21 LEADING EDGE REALTY INC. |
|
|

Aloysius Okafor
Sales Representative
Dir:
647-890-0712
Bus:
905-799-7000
Fax:
905-799-7001
| Book Showing | Email a Friend |
Jump To:
At a Glance:
| Type: | Freehold - Detached |
| Area: | York |
| Municipality: | Richmond Hill |
| Neighbourhood: | Jefferson |
| Style: | Bungaloft |
| Tax: | $11,766 |
| Beds: | 4+1 |
| Baths: | 4 |
| Fireplace: | Y |
| Pool: | Inground |
Locatin Map:
Payment Calculator:

