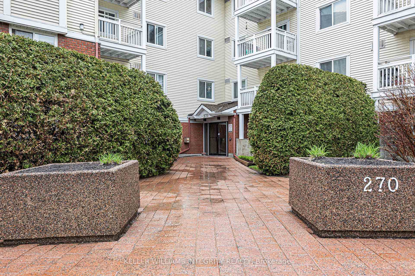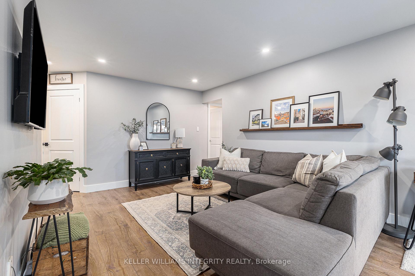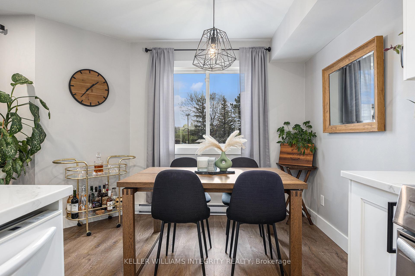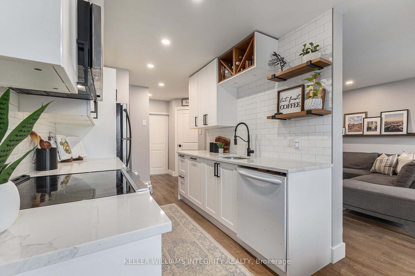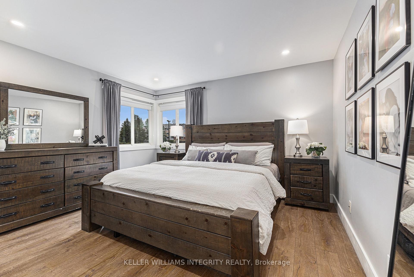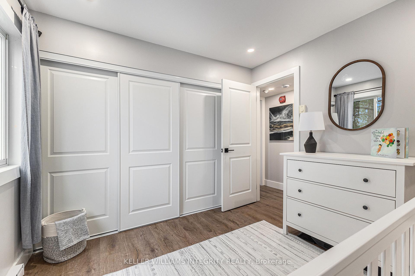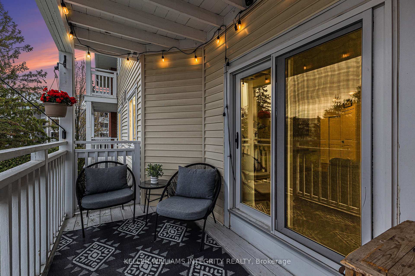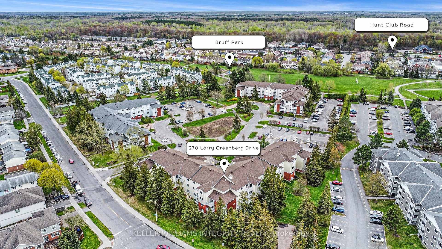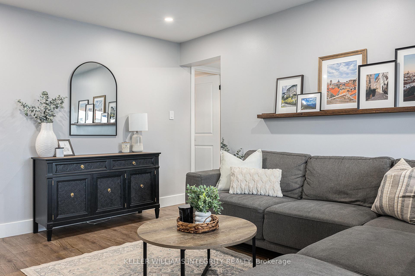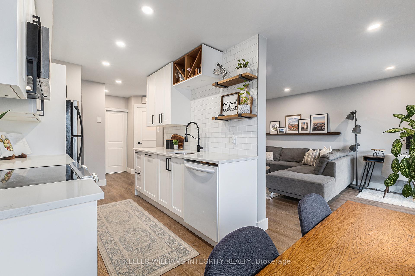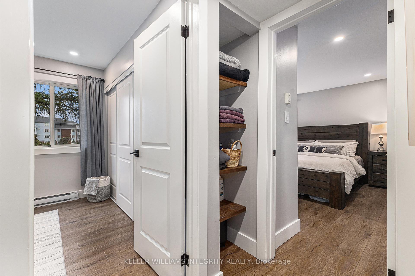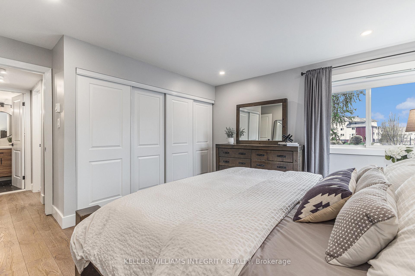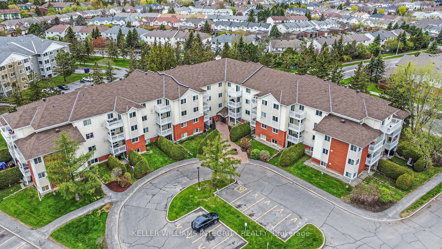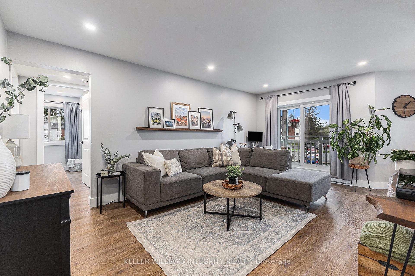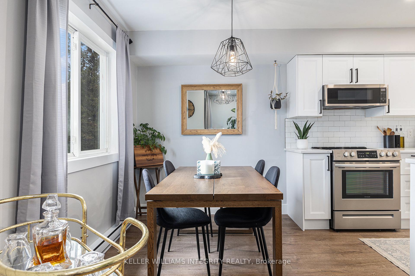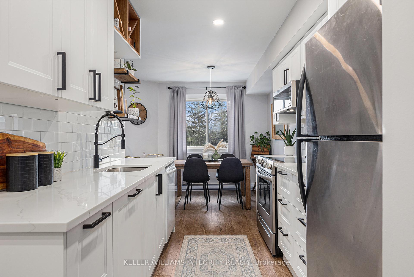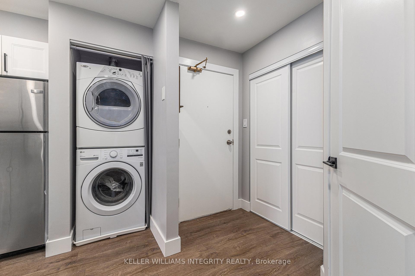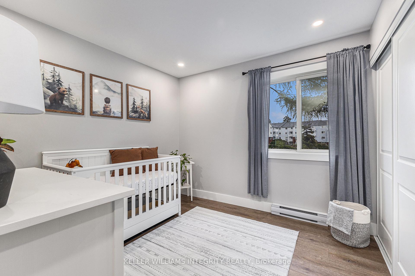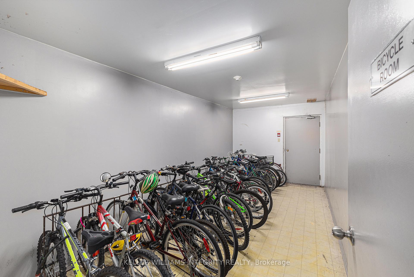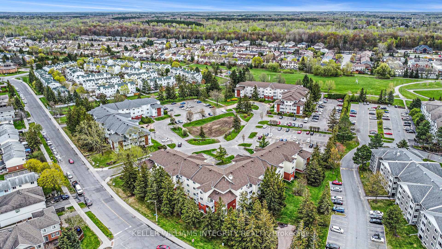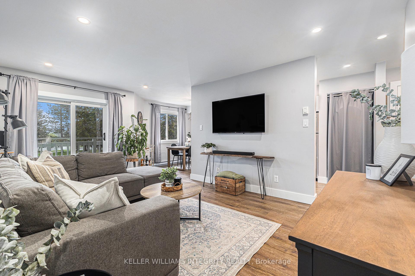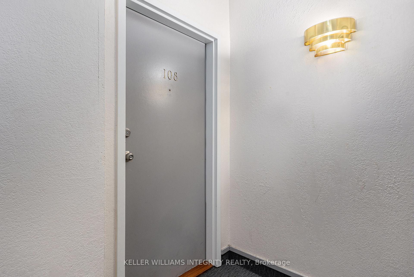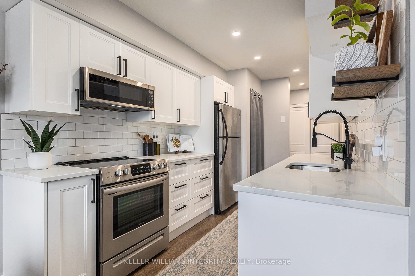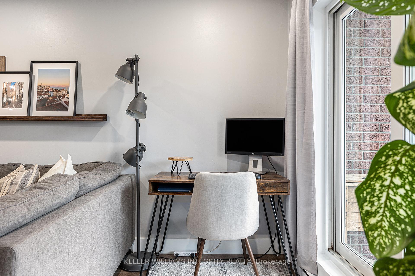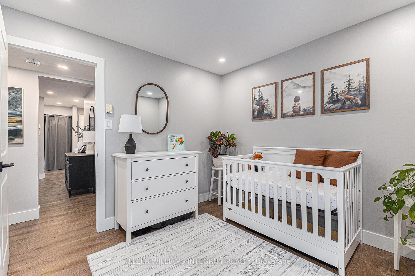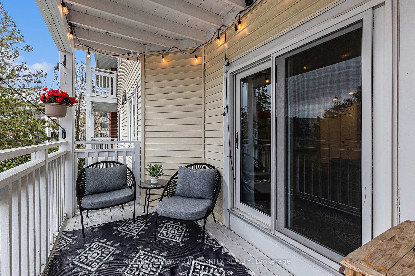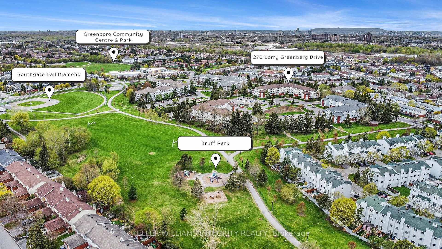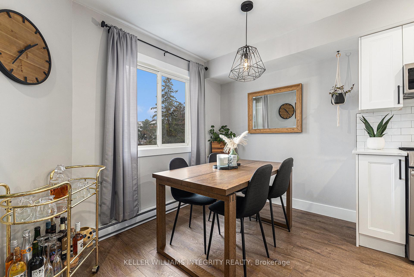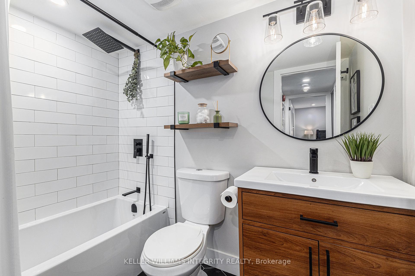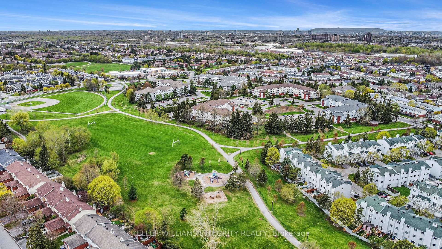$344,900
Available - For Sale
Listing ID: X12138058
270 Lorry Greenberg Driv , Hunt Club - South Keys and Area, K1T 3K2, Ottawa
| This isn't just a condo - it's a fully reimagined retreat where modern vibes meet cozy charm in the best way. This 2-bedroom, 1-bathroom stunner has been completely renovated and is bursting with personality, from its airy layout to its trend-forward finishes. And when we say completely renovated, we mean it: brand new kitchen, bathroom, floors, doors, trim, fixtures, fresh paint, and custom details throughout. The kitchen is a total showstopper, with quartz countertops, a classic subway tile backsplash, matte black fixtures, open wood shelving, and even a built-in wine rack - definitely not your average cookie-cutter design. Step out onto your private balcony - perfect for slow mornings with coffee or golden-hour sunsets. Both bedrooms are bright and spacious, and the bathroom? It's basically your own mini spa, ready for bubble baths and self-care Sundays. Bonus perks: your own parking spot, secure bike storage, and a location that's just steps from green space and winding walking paths. It's urban living with a nature-loving twist - stylish, convenient, and close to everything you want. |
| Price | $344,900 |
| Taxes: | $2015.99 |
| Assessment Year: | 2024 |
| Occupancy: | Owner |
| Address: | 270 Lorry Greenberg Driv , Hunt Club - South Keys and Area, K1T 3K2, Ottawa |
| Postal Code: | K1T 3K2 |
| Province/State: | Ottawa |
| Directions/Cross Streets: | Hunt Club Road & Conroy Road |
| Level/Floor | Room | Length(ft) | Width(ft) | Descriptions | |
| Room 1 | Main | Foyer | 5.22 | 3.94 | Closet |
| Room 2 | Main | Kitchen | 13.09 | 7.54 | |
| Room 3 | Main | Dining Ro | 7.87 | 6.53 | |
| Room 4 | Main | Living Ro | 21.75 | 11.97 | |
| Room 5 | Main | Primary B | 13.61 | 12.99 | Closet |
| Room 6 | Main | Bedroom 2 | 9.58 | 9.41 | Closet |
| Washroom Type | No. of Pieces | Level |
| Washroom Type 1 | 3 | Main |
| Washroom Type 2 | 0 | |
| Washroom Type 3 | 0 | |
| Washroom Type 4 | 0 | |
| Washroom Type 5 | 0 |
| Total Area: | 0.00 |
| Washrooms: | 1 |
| Heat Type: | Baseboard |
| Central Air Conditioning: | Window Unit |
$
%
Years
This calculator is for demonstration purposes only. Always consult a professional
financial advisor before making personal financial decisions.
| Although the information displayed is believed to be accurate, no warranties or representations are made of any kind. |
| KELLER WILLIAMS INTEGRITY REALTY |
|
|

Aloysius Okafor
Sales Representative
Dir:
647-890-0712
Bus:
905-799-7000
Fax:
905-799-7001
| Book Showing | Email a Friend |
Jump To:
At a Glance:
| Type: | Com - Condo Apartment |
| Area: | Ottawa |
| Municipality: | Hunt Club - South Keys and Area |
| Neighbourhood: | 3806 - Hunt Club Park/Greenboro |
| Style: | 1 Storey/Apt |
| Tax: | $2,015.99 |
| Maintenance Fee: | $501 |
| Beds: | 2 |
| Baths: | 1 |
| Fireplace: | N |
Locatin Map:
Payment Calculator:

