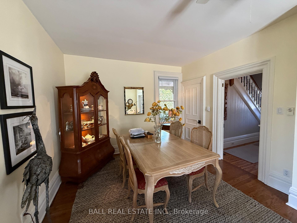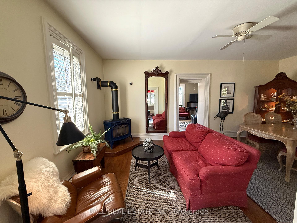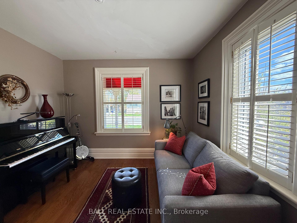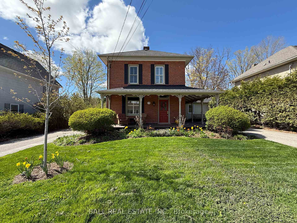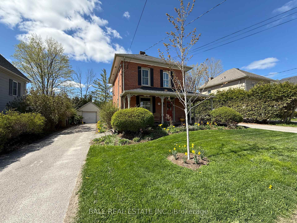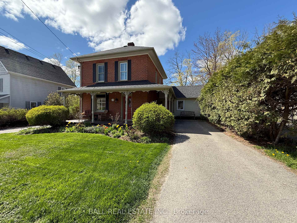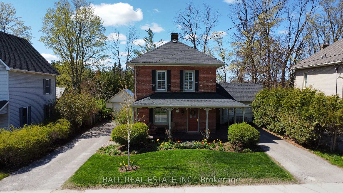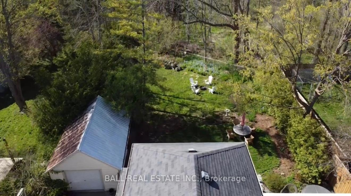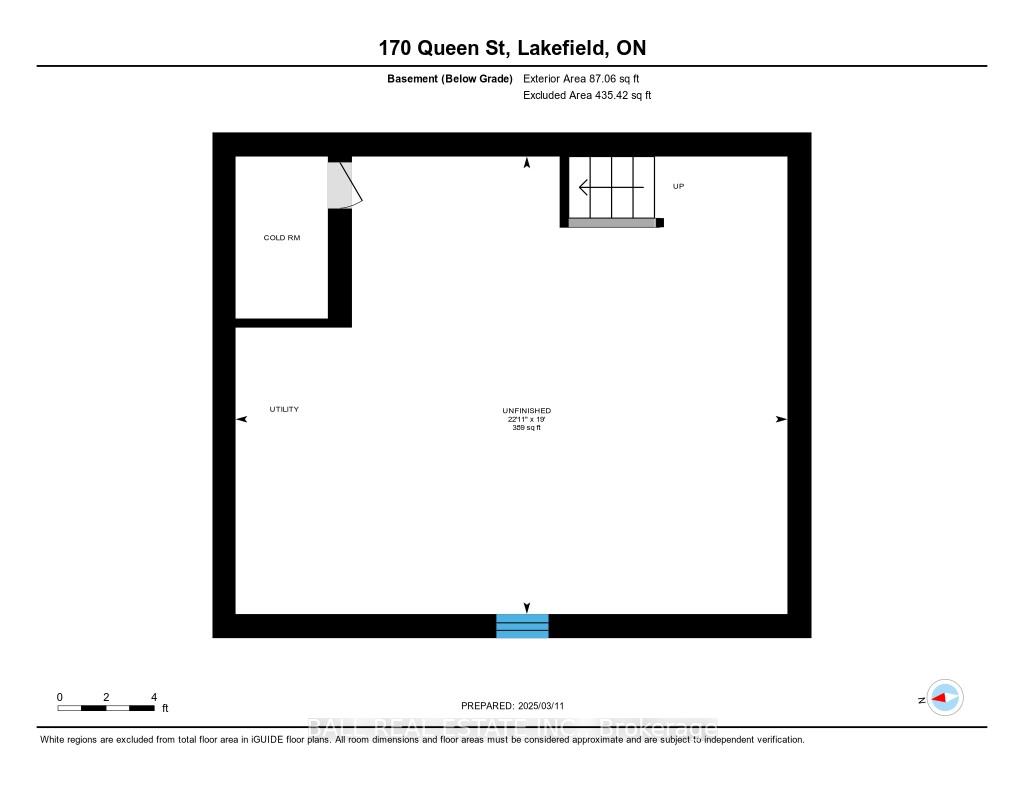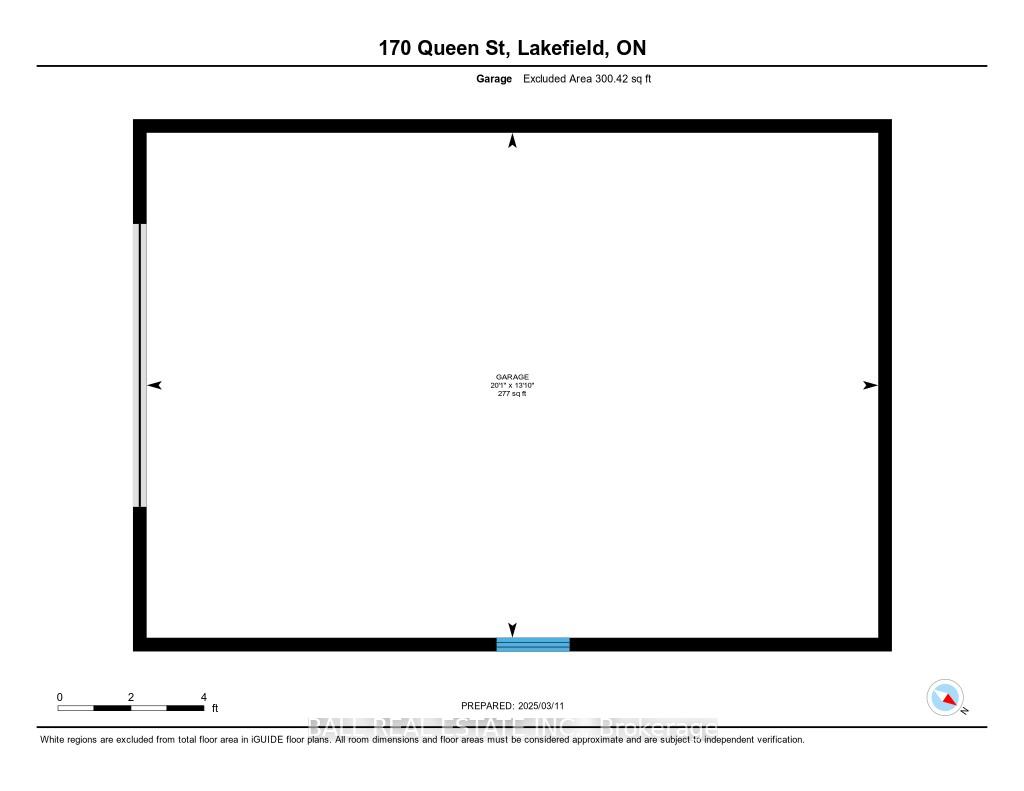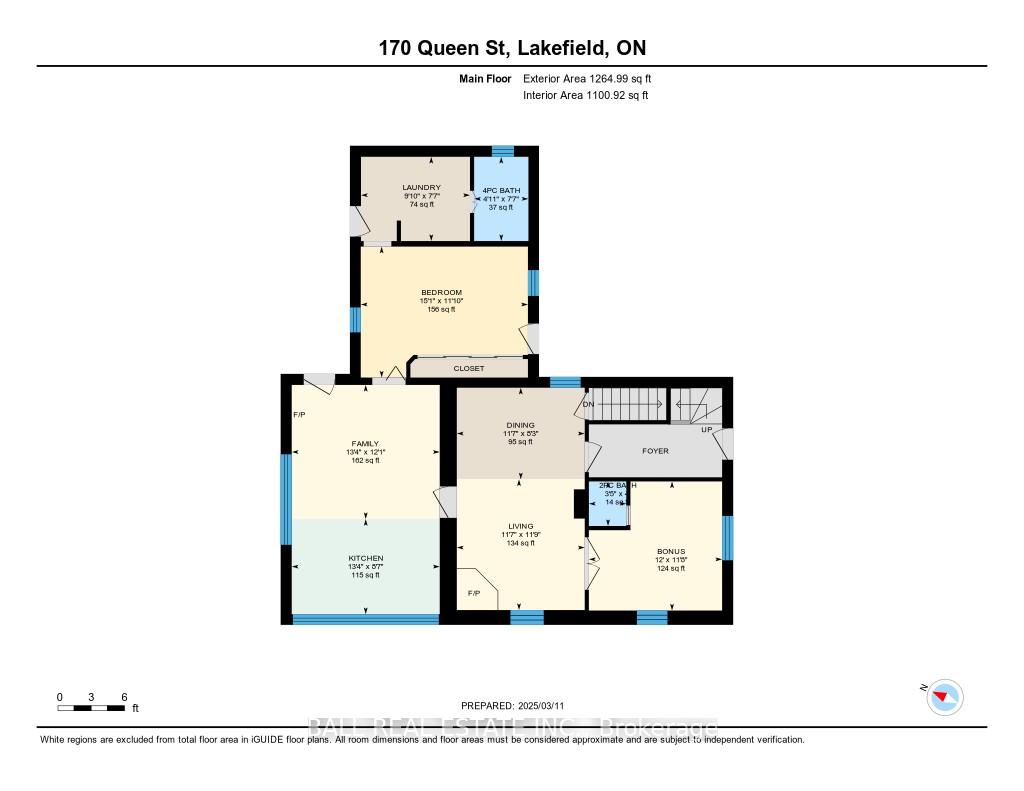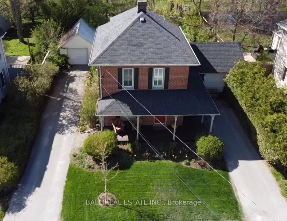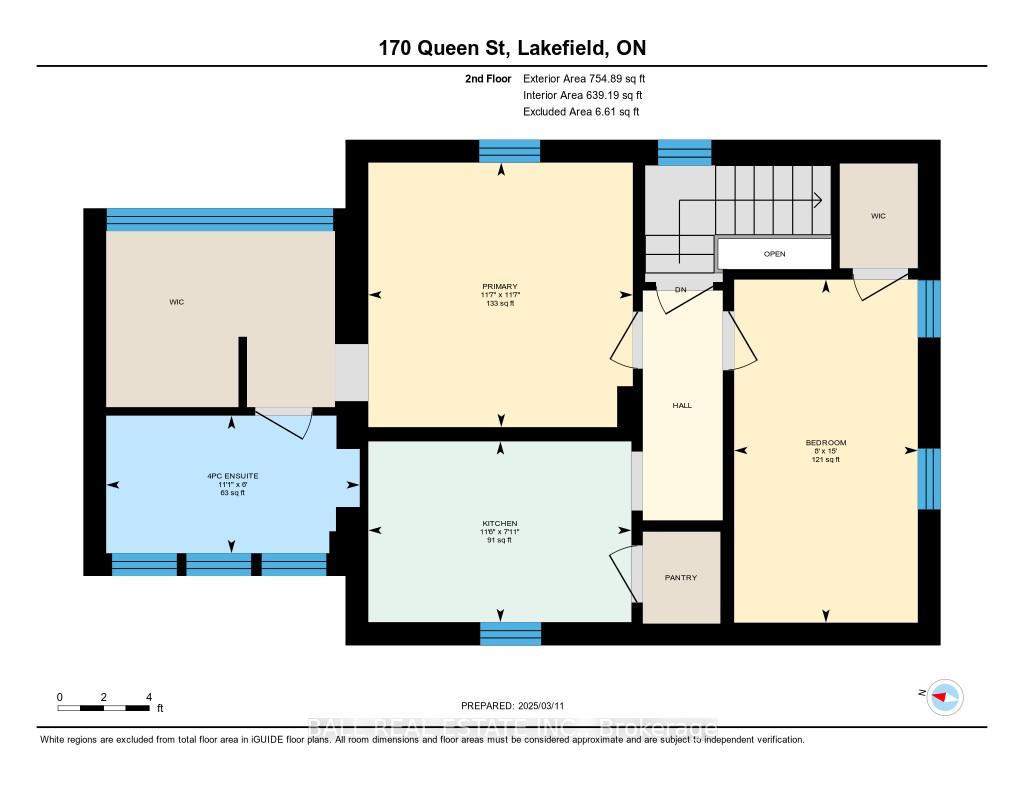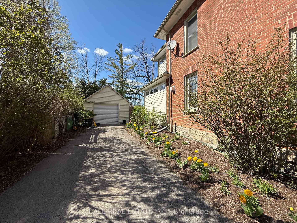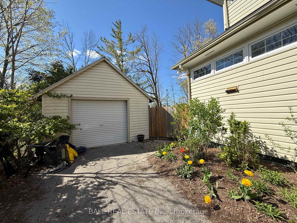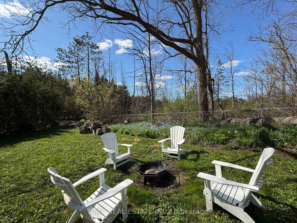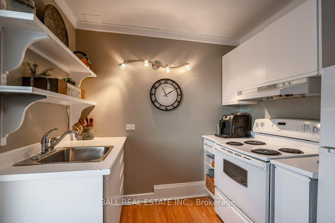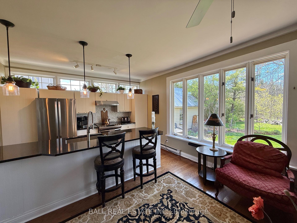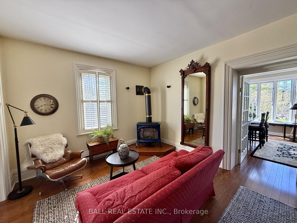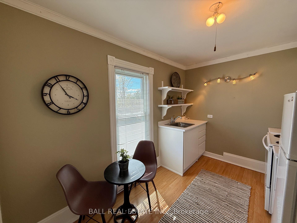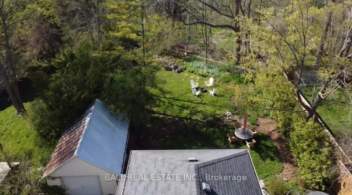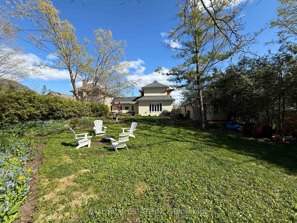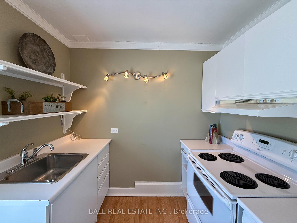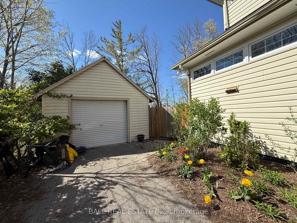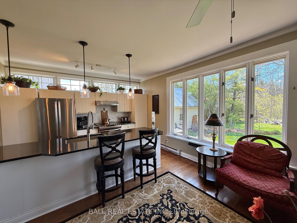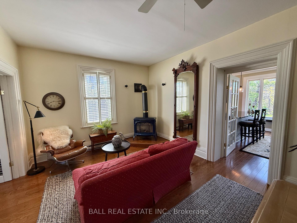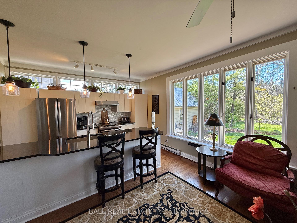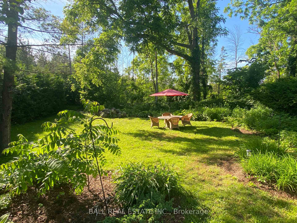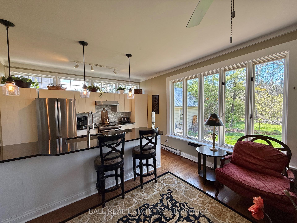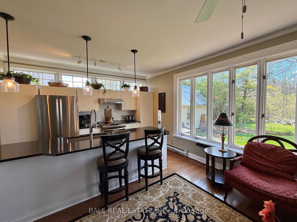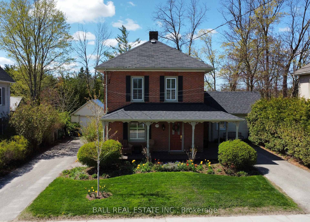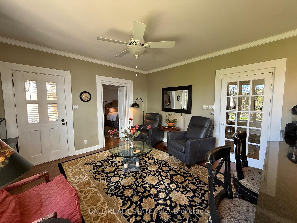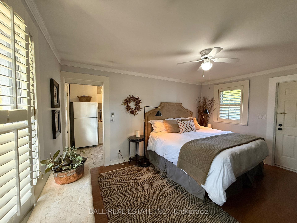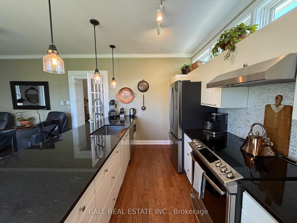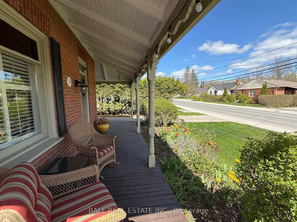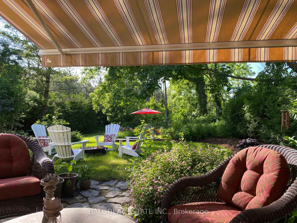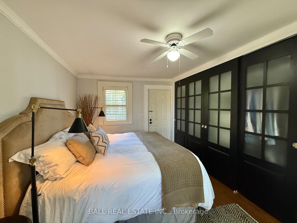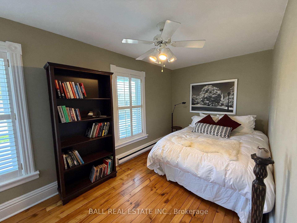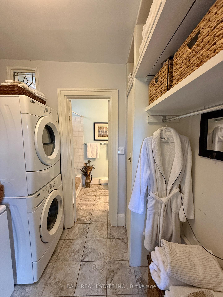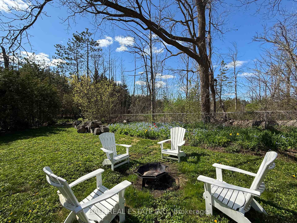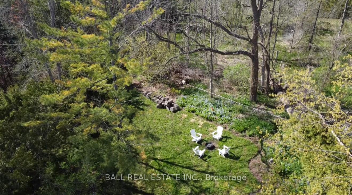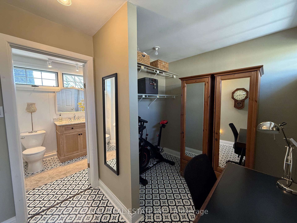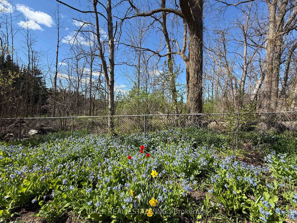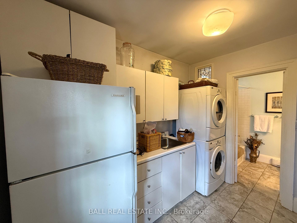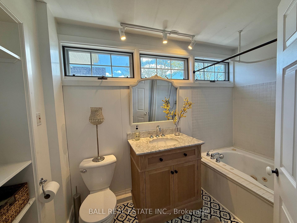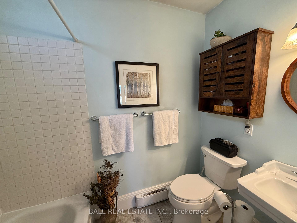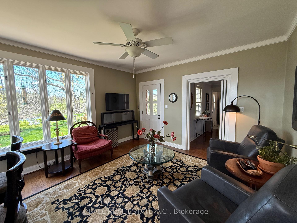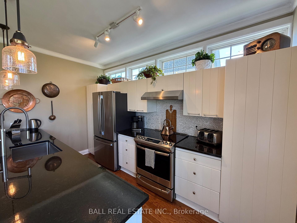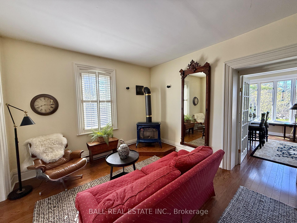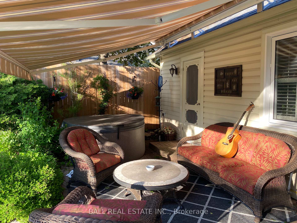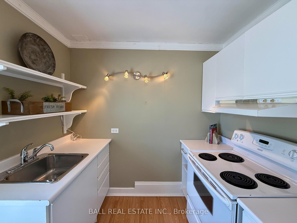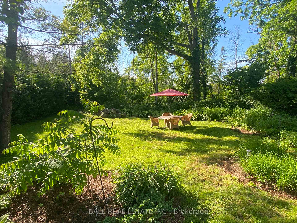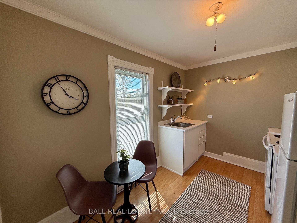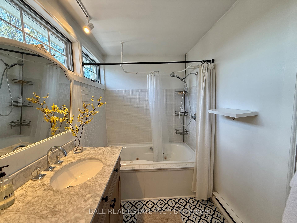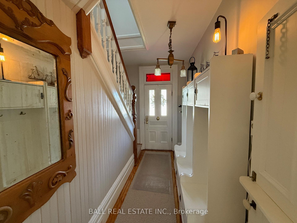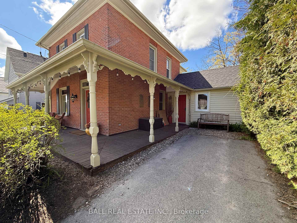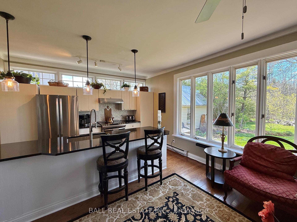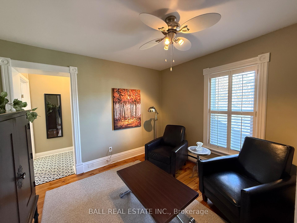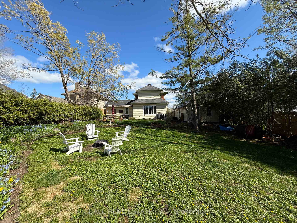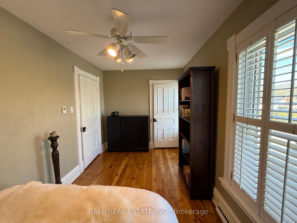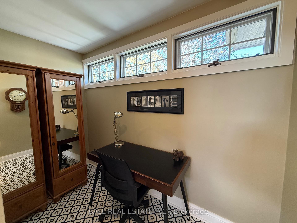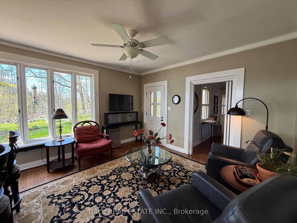$799,900
Available - For Sale
Listing ID: X12136569
170 Queen Stre , Selwyn, K0L 2H0, Peterborough
| Steps from the vibrant Village of Lakefield, this charming century home boasts the most serene, secluded backyard oasis overlooking expansive greenspace. Experience the best of both worlds from this classic 2-storey red brick century home that has 2 paved driveways, detached garage and potential for 2 complete living spaces! The full kitchen, full bathroom, bedroom and living space on the second floor offers versatile living. The main level has a bright beautiful kitchen with granite counters and large eat-up island, open to dining room with walkout to patio and fenced backyard. The primary bedroom has a private 4pc ensuite and laundry with walkout to backyard hot-tub or wrap-around front porch. Enjoy cozy gas fireplace, gleaming hardwood floors and spacious, chic living just steps to farmers market, parks, trails, restaurants, shopping, amenities & more. Timeless century charm meets versatile modern living, while incredible privacy meets ultimate convenience in the heart of Lakefield! |
| Price | $799,900 |
| Taxes: | $2655.00 |
| Assessment Year: | 2024 |
| Occupancy: | Owner |
| Address: | 170 Queen Stre , Selwyn, K0L 2H0, Peterborough |
| Directions/Cross Streets: | Queen St Lakefield |
| Rooms: | 8 |
| Rooms +: | 4 |
| Bedrooms: | 3 |
| Bedrooms +: | 0 |
| Family Room: | T |
| Basement: | Full, Unfinished |
| Level/Floor | Room | Length(ft) | Width(ft) | Descriptions | |
| Room 1 | Main | Kitchen | 13.35 | 12.1 | |
| Room 2 | Main | Dining Ro | 11.55 | 8.27 | |
| Room 3 | Main | Family Ro | 13.35 | 12.1 | |
| Room 4 | Main | Living Ro | 11.55 | 11.78 | |
| Room 5 | Main | Bedroom | 12 | 11.64 | |
| Room 6 | Main | Primary B | 15.09 | 11.81 | |
| Room 7 | Main | Laundry | 9.84 | 7.61 | |
| Room 8 | Second | Bedroom | 8.04 | 15.02 | |
| Room 9 | Second | Kitchen | 11.51 | 7.9 | |
| Room 10 | Second | Bedroom | 11.58 | 11.58 |
| Washroom Type | No. of Pieces | Level |
| Washroom Type 1 | 2 | Main |
| Washroom Type 2 | 4 | Main |
| Washroom Type 3 | 4 | Second |
| Washroom Type 4 | 0 | |
| Washroom Type 5 | 0 |
| Total Area: | 0.00 |
| Approximatly Age: | 100+ |
| Property Type: | Detached |
| Style: | 2-Storey |
| Exterior: | Brick, Vinyl Siding |
| Garage Type: | Detached |
| (Parking/)Drive: | Private Do |
| Drive Parking Spaces: | 5 |
| Park #1 | |
| Parking Type: | Private Do |
| Park #2 | |
| Parking Type: | Private Do |
| Pool: | None |
| Approximatly Age: | 100+ |
| Approximatly Square Footage: | 2000-2500 |
| Property Features: | Beach, School Bus Route |
| CAC Included: | N |
| Water Included: | N |
| Cabel TV Included: | N |
| Common Elements Included: | N |
| Heat Included: | N |
| Parking Included: | N |
| Condo Tax Included: | N |
| Building Insurance Included: | N |
| Fireplace/Stove: | Y |
| Heat Type: | Other |
| Central Air Conditioning: | None |
| Central Vac: | N |
| Laundry Level: | Syste |
| Ensuite Laundry: | F |
| Sewers: | Sewer |
| Utilities-Cable: | A |
| Utilities-Hydro: | Y |
$
%
Years
This calculator is for demonstration purposes only. Always consult a professional
financial advisor before making personal financial decisions.
| Although the information displayed is believed to be accurate, no warranties or representations are made of any kind. |
| BALL REAL ESTATE INC. |
|
|

Aloysius Okafor
Sales Representative
Dir:
647-890-0712
Bus:
905-799-7000
Fax:
905-799-7001
| Virtual Tour | Book Showing | Email a Friend |
Jump To:
At a Glance:
| Type: | Freehold - Detached |
| Area: | Peterborough |
| Municipality: | Selwyn |
| Neighbourhood: | Selwyn |
| Style: | 2-Storey |
| Approximate Age: | 100+ |
| Tax: | $2,655 |
| Beds: | 3 |
| Baths: | 3 |
| Fireplace: | Y |
| Pool: | None |
Locatin Map:
Payment Calculator:

