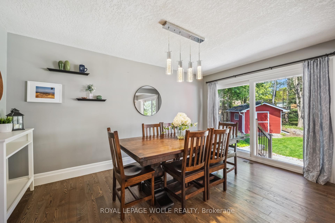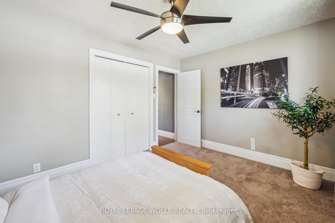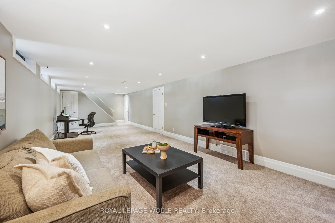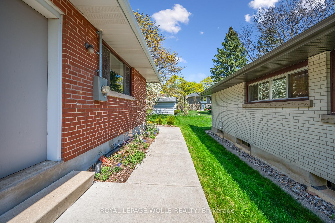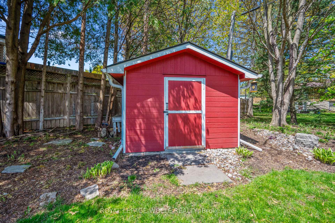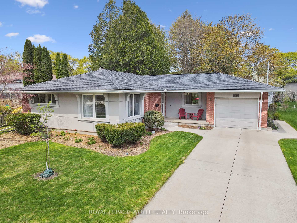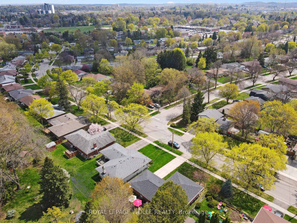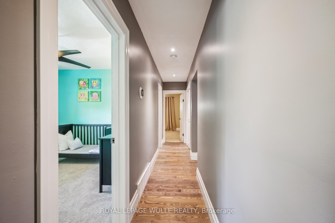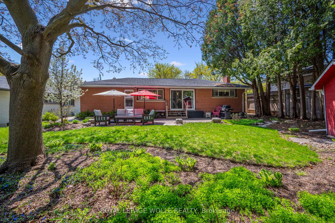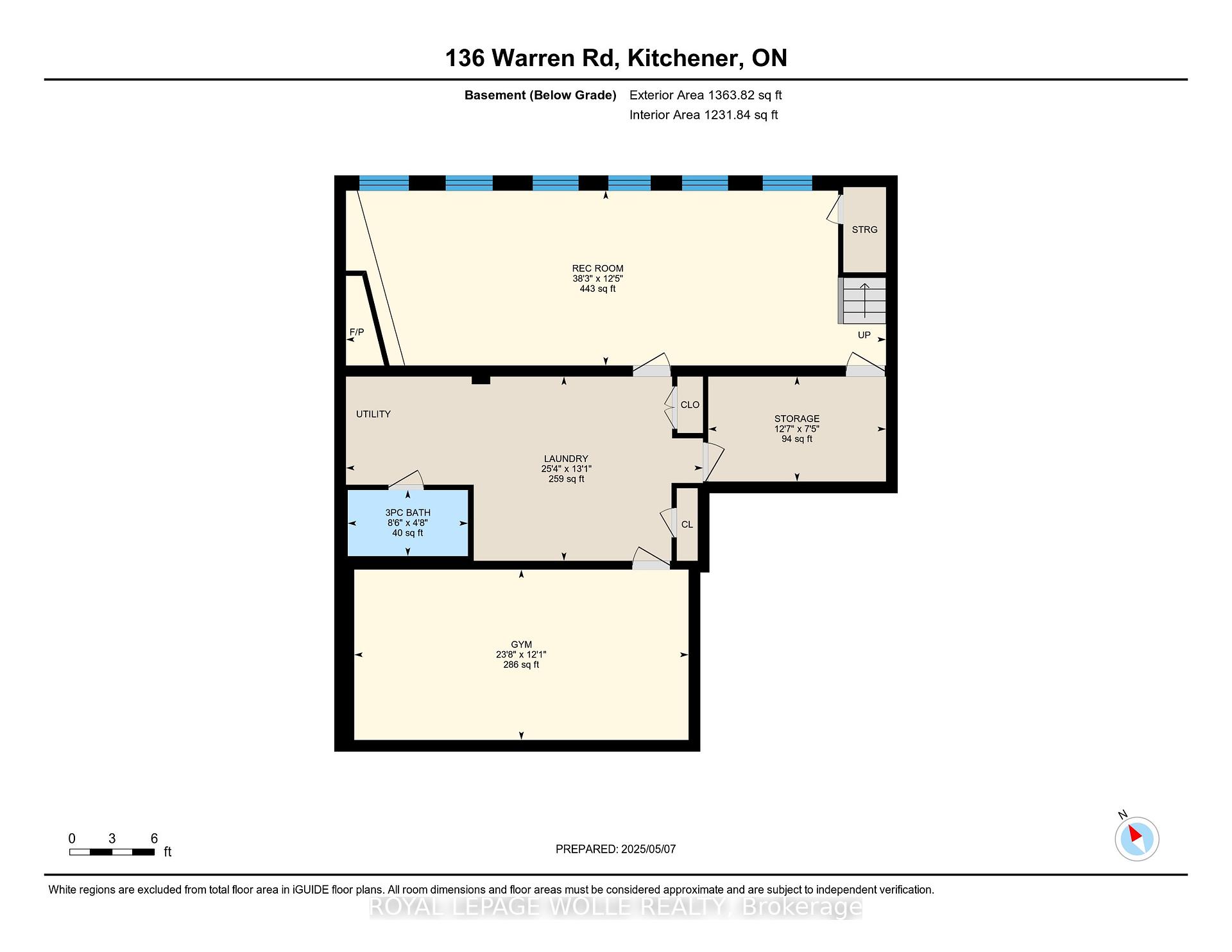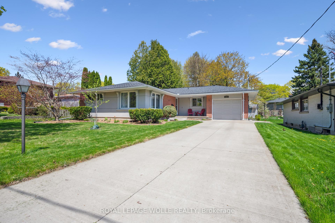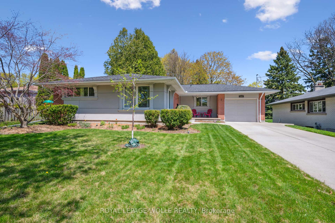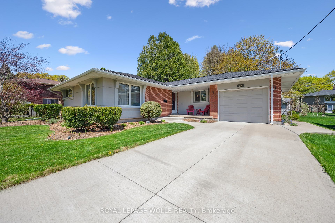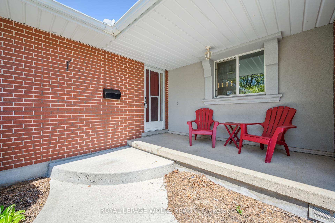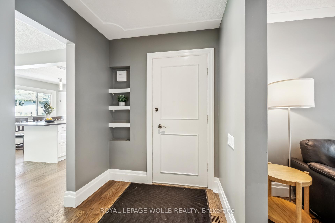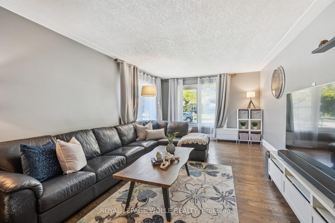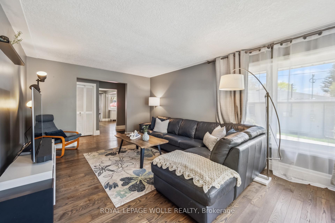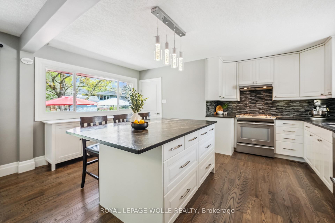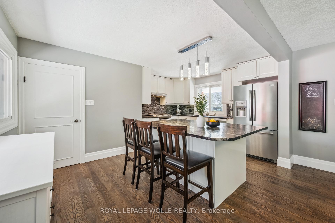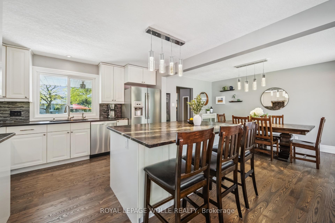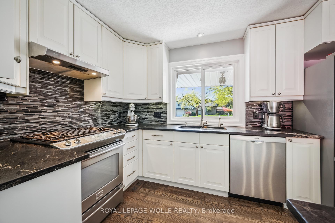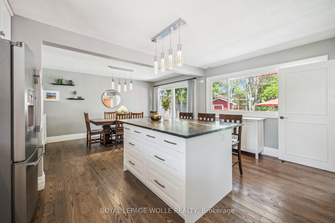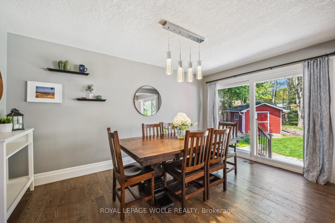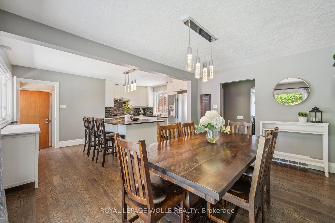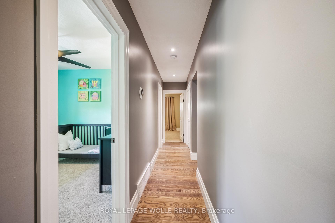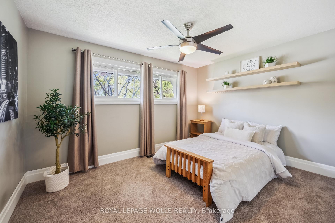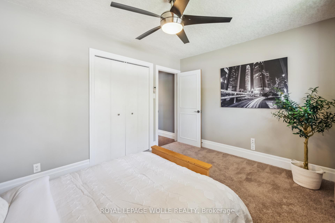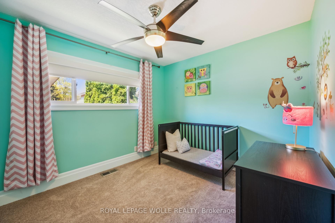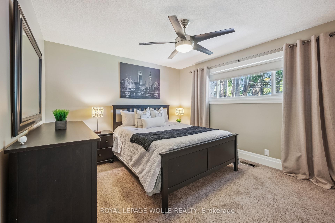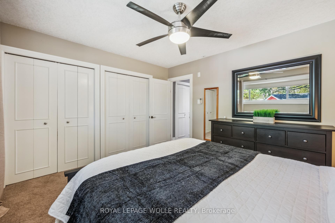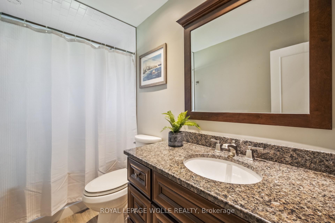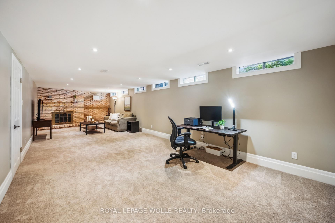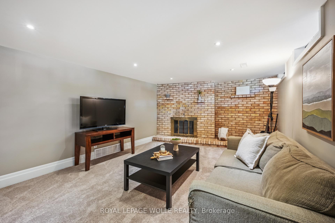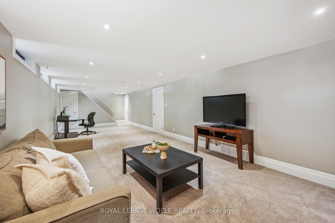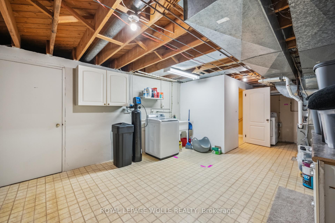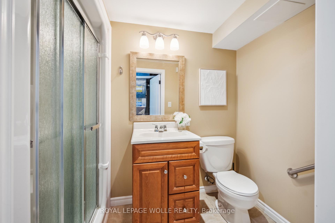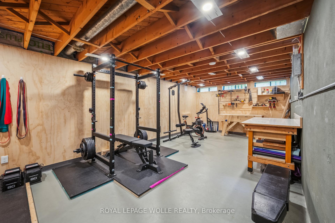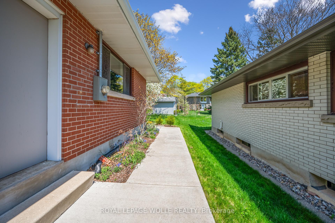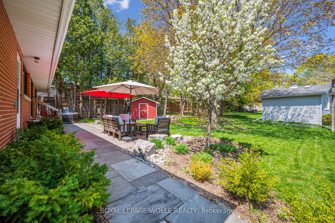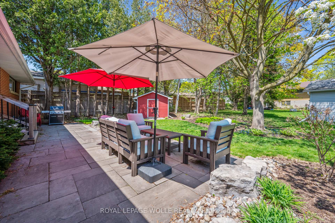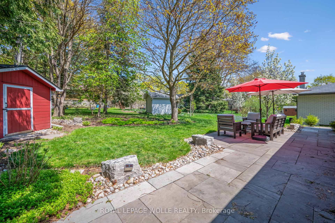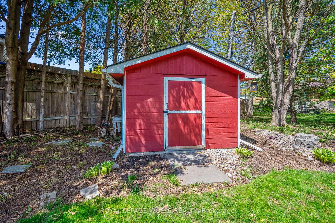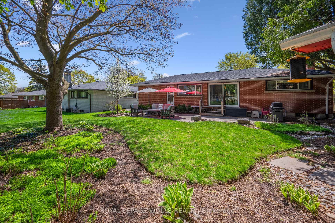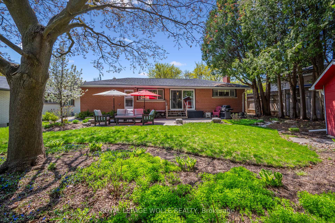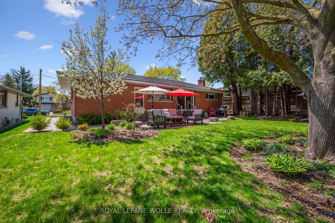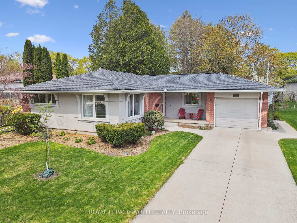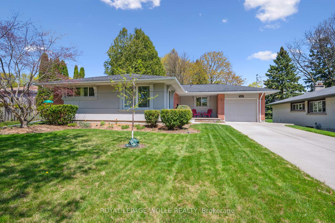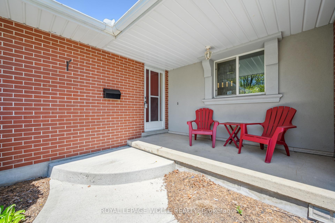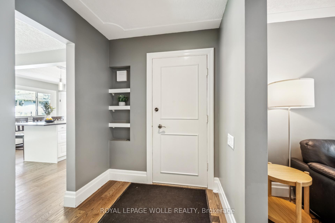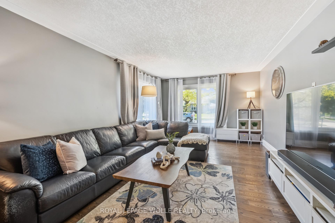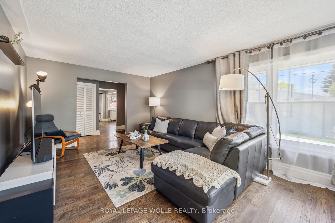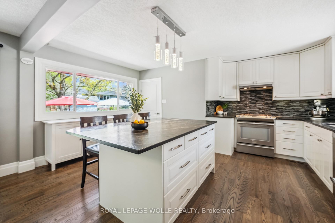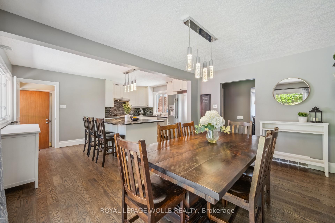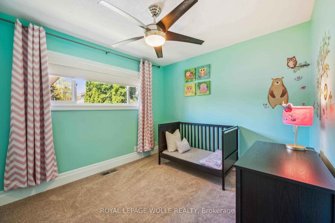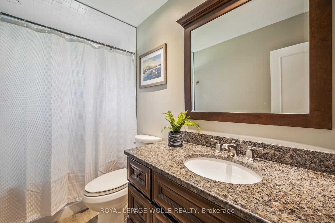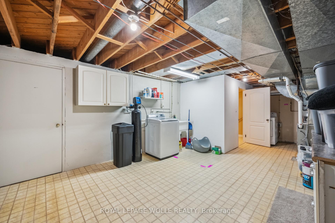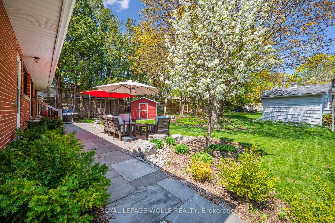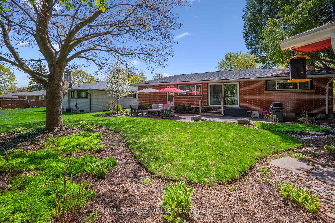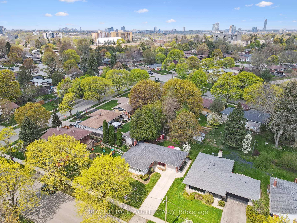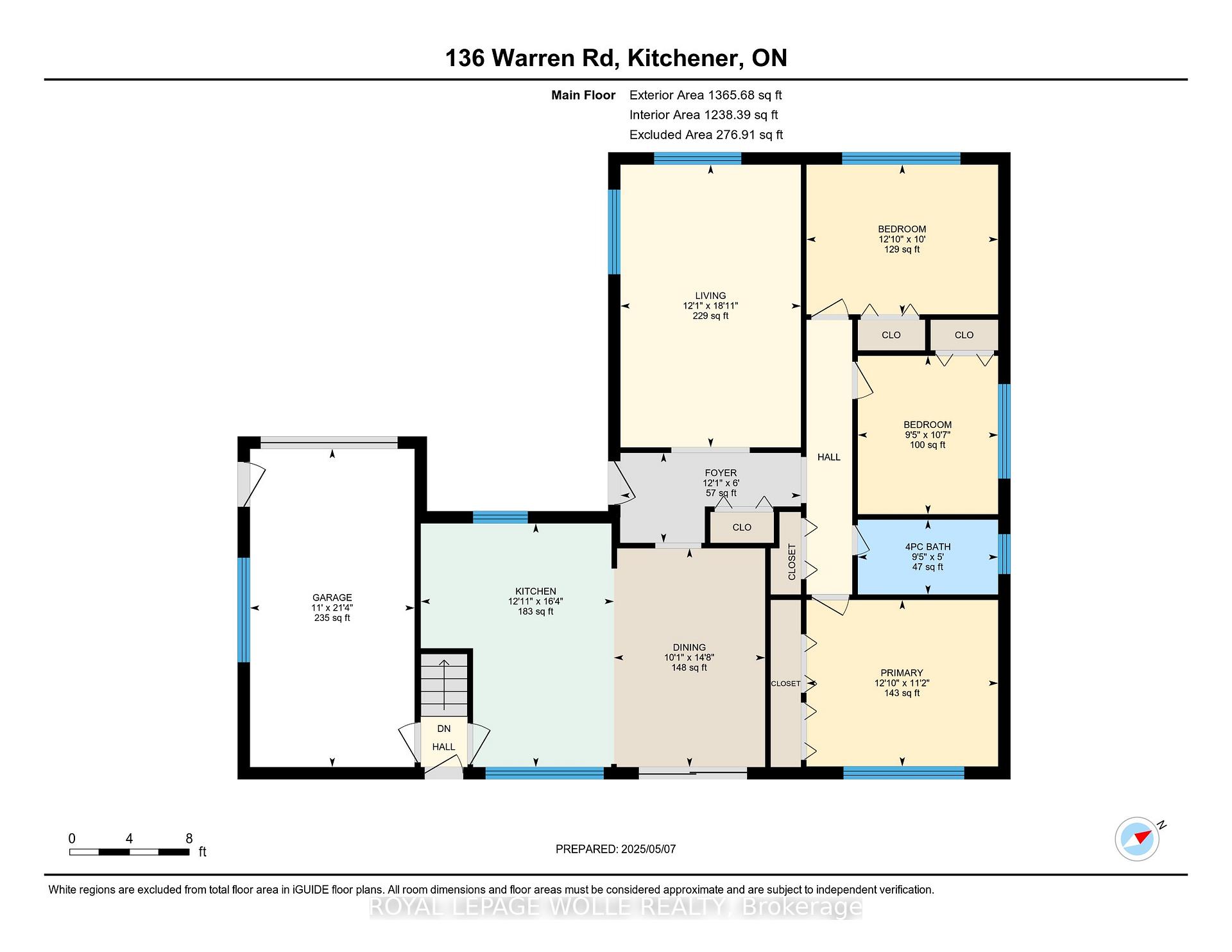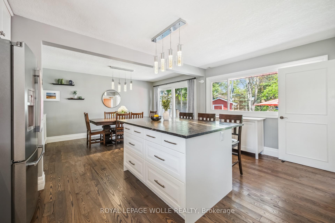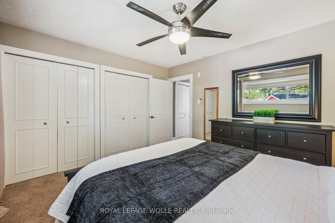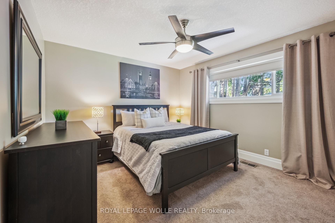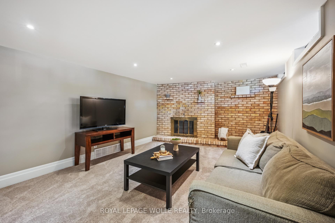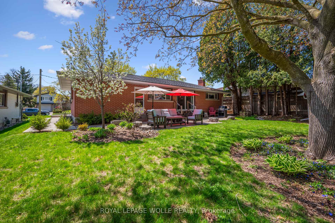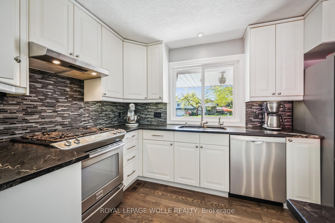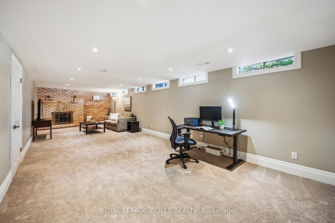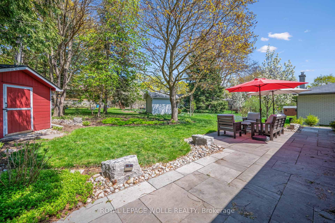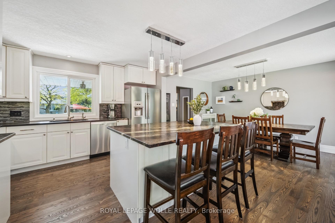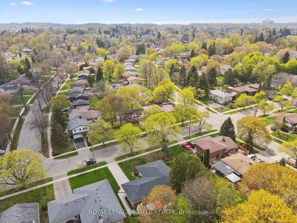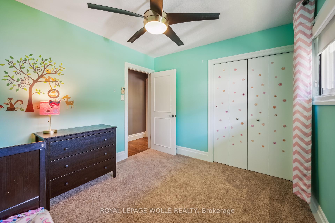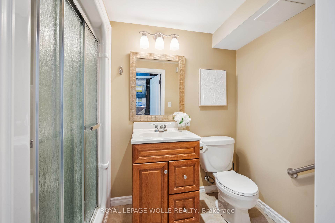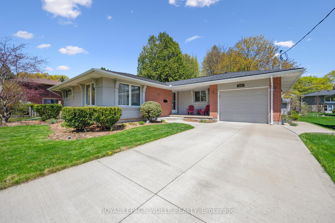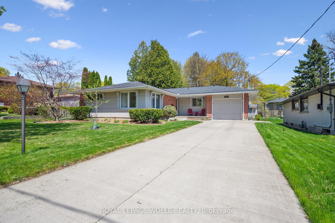$750,000
Available - For Sale
Listing ID: X12138243
136 Warren Road , Kitchener, N2M 4T7, Waterloo
| WELCOME TO YOUR NEW HOME! This is the one you've been waiting for. The quaintness of an older neighbourhood with mature trees and a central location close to amenities, with the newness of many high end updates! The concrete driveway is the first thing to welcome you with the single car garage and electric car charger. This leads up to the adorable front porch for morning coffee. Inside you'll you'll find a large living room with engineered hardwood floors, a renovated kitchen with a large island and dining area. The brightness of this room will pull you in with an extra large patio door and window looking out to the patio and yard. Excellent for bbq'ing and entertaining. The yard even includes a great shed for extra storage. Moving to the bedrooms you'll find 3 good sized bedrooms with updated windows, like most in the house. The renovated 4 piece bathroom has subway tile and a beautiful tile plank flooring. Fans with remotes in each room! As you head downstairs you'll appreciate the easy access to the garage and backyard. The huge rec room will get your imgaination flowing as you envision movie nights or a great playroom for the kids. This home is perfect for young families or downsizers alike! Book your private viewing today! |
| Price | $750,000 |
| Taxes: | $4697.00 |
| Assessment Year: | 2025 |
| Occupancy: | Owner |
| Address: | 136 Warren Road , Kitchener, N2M 4T7, Waterloo |
| Directions/Cross Streets: | Westmount Rd E and Forest Hill Dr |
| Rooms: | 8 |
| Bedrooms: | 3 |
| Bedrooms +: | 0 |
| Family Room: | F |
| Basement: | Full, Partially Fi |
| Level/Floor | Room | Length(ft) | Width(ft) | Descriptions | |
| Room 1 | Main | Living Ro | 18.93 | 12.07 | |
| Room 2 | Main | Dining Ro | 14.63 | 10.14 | |
| Room 3 | Main | Kitchen | 16.3 | 12.92 | |
| Room 4 | Main | Bedroom | 11.15 | 12.82 | |
| Room 5 | Main | Bedroom 2 | 10.59 | 9.38 | |
| Room 6 | Main | Bedroom 3 | 10 | 12.82 | |
| Room 7 | Basement | Recreatio | 38.28 | 12.4 |
| Washroom Type | No. of Pieces | Level |
| Washroom Type 1 | 4 | |
| Washroom Type 2 | 3 | |
| Washroom Type 3 | 0 | |
| Washroom Type 4 | 0 | |
| Washroom Type 5 | 0 |
| Total Area: | 0.00 |
| Property Type: | Detached |
| Style: | Bungalow |
| Exterior: | Aluminum Siding, Brick |
| Garage Type: | Attached |
| Drive Parking Spaces: | 3 |
| Pool: | None |
| Approximatly Square Footage: | 1100-1500 |
| CAC Included: | N |
| Water Included: | N |
| Cabel TV Included: | N |
| Common Elements Included: | N |
| Heat Included: | N |
| Parking Included: | N |
| Condo Tax Included: | N |
| Building Insurance Included: | N |
| Fireplace/Stove: | Y |
| Heat Type: | Forced Air |
| Central Air Conditioning: | Central Air |
| Central Vac: | N |
| Laundry Level: | Syste |
| Ensuite Laundry: | F |
| Sewers: | Sewer |
$
%
Years
This calculator is for demonstration purposes only. Always consult a professional
financial advisor before making personal financial decisions.
| Although the information displayed is believed to be accurate, no warranties or representations are made of any kind. |
| ROYAL LEPAGE WOLLE REALTY |
|
|

Aloysius Okafor
Sales Representative
Dir:
647-890-0712
Bus:
905-799-7000
Fax:
905-799-7001
| Virtual Tour | Book Showing | Email a Friend |
Jump To:
At a Glance:
| Type: | Freehold - Detached |
| Area: | Waterloo |
| Municipality: | Kitchener |
| Neighbourhood: | Dufferin Grove |
| Style: | Bungalow |
| Tax: | $4,697 |
| Beds: | 3 |
| Baths: | 2 |
| Fireplace: | Y |
| Pool: | None |
Locatin Map:
Payment Calculator:

