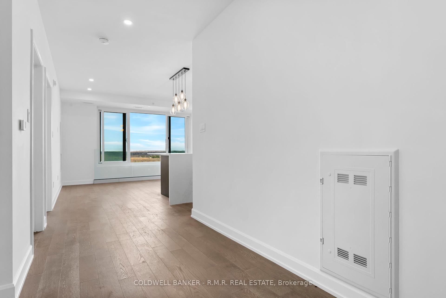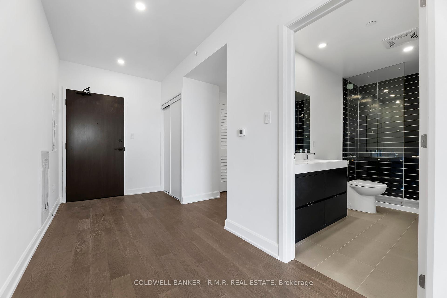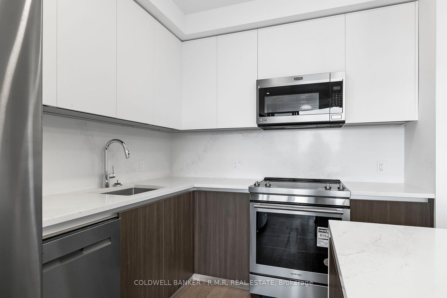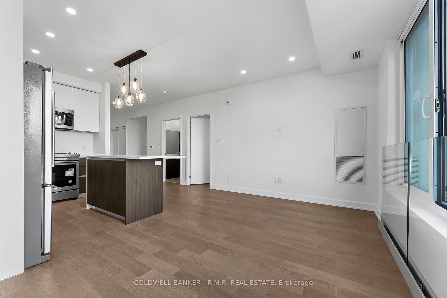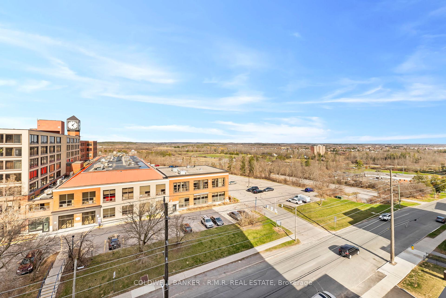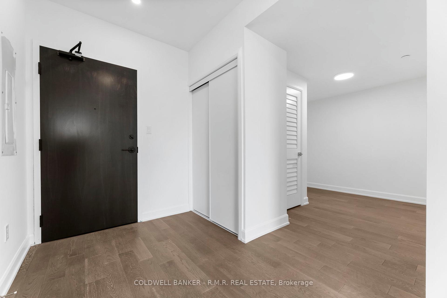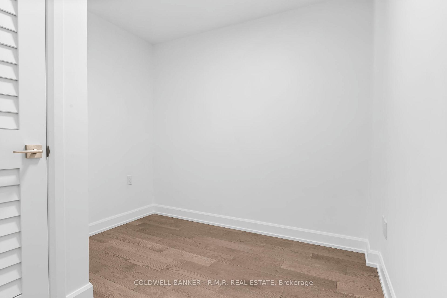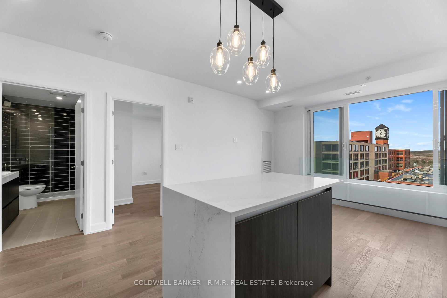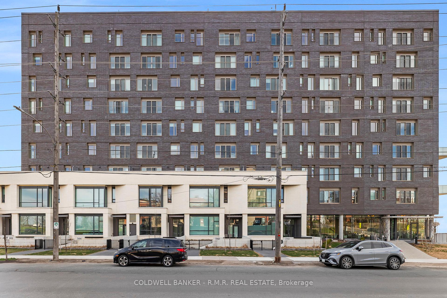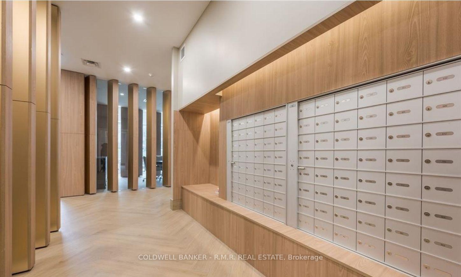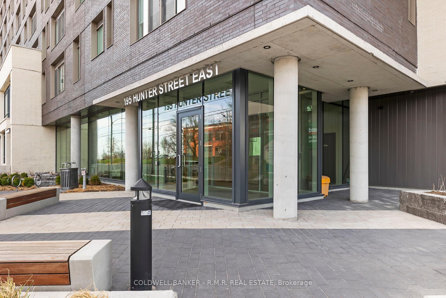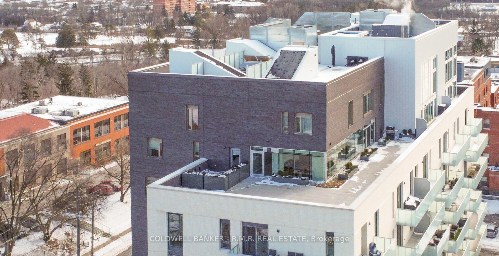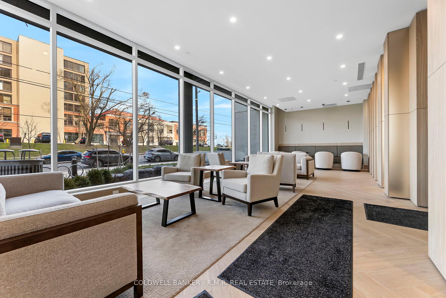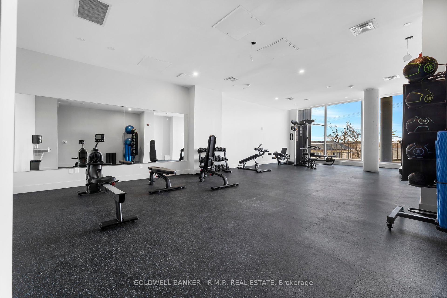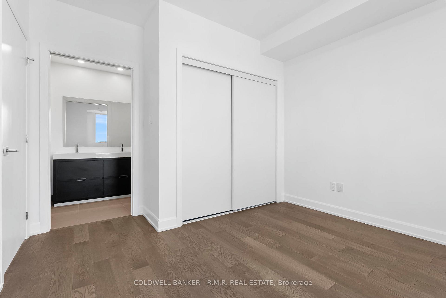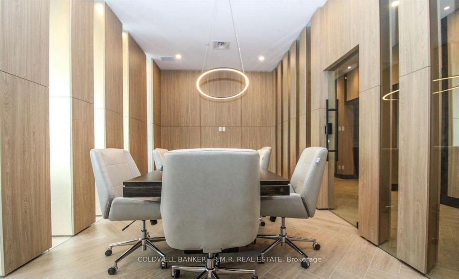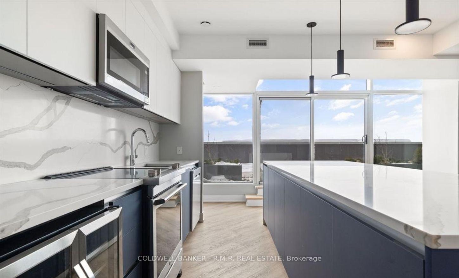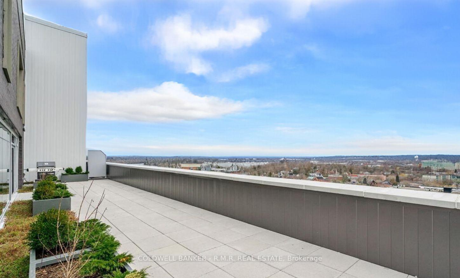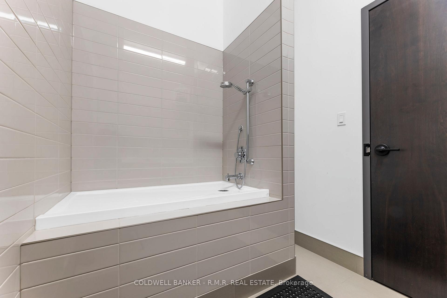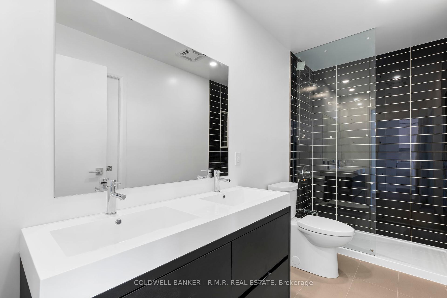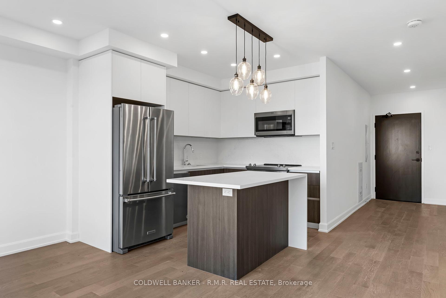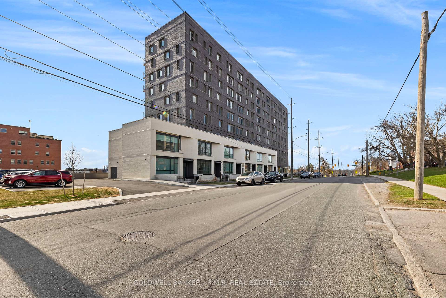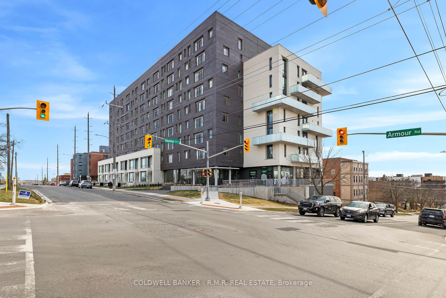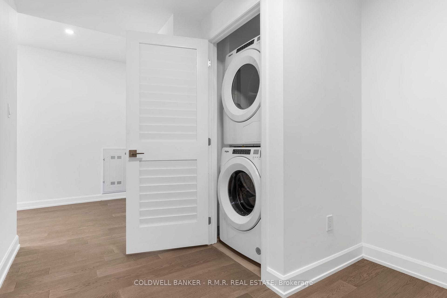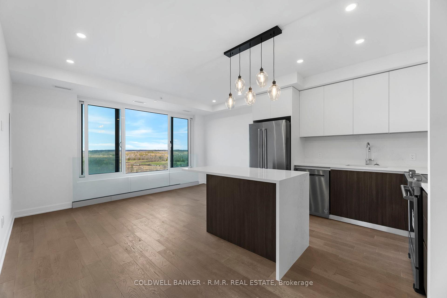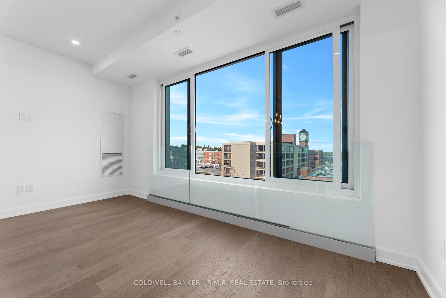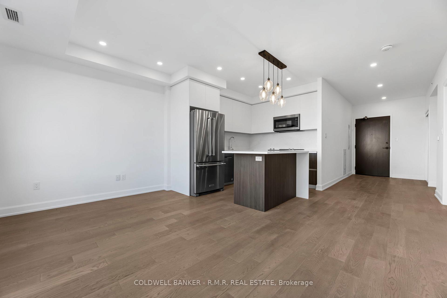$569,900
Available - For Sale
Listing ID: X12137582
195 Hunter Stre , Peterborough East, K9H 1G9, Peterborough
| Welcome to unit 708 within the Newly constructed condo building, 195 Hunter St E. of "East City Condo's Peterborough". The unit consists of an open concept layout with 9' ceilings, a Juliette style balcony & large windows giving amazing views & natural sunlight from the Eastern exposure. The unit includes a 1+1, A large 5-piece washroom with two access points, in-suite stacked laundry, quartz counters throughout & top of the line KitchenAid/Maytag appliances. The owner has spared no expense on the pre-construction with upgraded; flooring, countertops, tiling, appliances, light fixtures, hardware & the underground parking space all contributing to the highest standard of quality from the builder. The unit has yet to be lived in giving and buyer the opportunity of that brand new modern condo living experience including an over-sized entertainment space with full kitchen, fireplace and direct access to the roof top terrace & BBQ's as well as an in-house gym and a pet washing station all within the heart of Peterborough! |
| Price | $569,900 |
| Taxes: | $3500.00 |
| Occupancy: | Vacant |
| Address: | 195 Hunter Stre , Peterborough East, K9H 1G9, Peterborough |
| Postal Code: | K9H 1G9 |
| Province/State: | Peterborough |
| Directions/Cross Streets: | Hunter St E & Armour Rd |
| Level/Floor | Room | Length(ft) | Width(ft) | Descriptions | |
| Room 1 | Flat | Primary B | 12 | 10.99 | 4 Pc Ensuite, Closet, Window |
| Room 2 | Flat | Bathroom | 4.99 | 10.99 | 4 Pc Bath, Quartz Counter, Double Sink |
| Room 3 | Flat | Kitchen | 10 | 14.99 | Quartz Counter, Backsplash, B/I Shelves |
| Room 4 | Flat | Living Ro | 8 | 14.99 | Juliette Balcony, East View |
| Room 5 | Flat | Den | 8 | 8.99 | Combined w/Laundry |
| Room 6 | Flat | Foyer | 12 | 6 | Closet |
| Washroom Type | No. of Pieces | Level |
| Washroom Type 1 | 4 | Flat |
| Washroom Type 2 | 0 | |
| Washroom Type 3 | 0 | |
| Washroom Type 4 | 0 | |
| Washroom Type 5 | 0 |
| Total Area: | 0.00 |
| Approximatly Age: | New |
| Sprinklers: | Carb |
| Washrooms: | 1 |
| Heat Type: | Forced Air |
| Central Air Conditioning: | Central Air |
| Elevator Lift: | True |
$
%
Years
This calculator is for demonstration purposes only. Always consult a professional
financial advisor before making personal financial decisions.
| Although the information displayed is believed to be accurate, no warranties or representations are made of any kind. |
| COLDWELL BANKER - R.M.R. REAL ESTATE |
|
|

Aloysius Okafor
Sales Representative
Dir:
647-890-0712
Bus:
905-799-7000
Fax:
905-799-7001
| Book Showing | Email a Friend |
Jump To:
At a Glance:
| Type: | Com - Condo Apartment |
| Area: | Peterborough |
| Municipality: | Peterborough East |
| Neighbourhood: | 4 Central |
| Style: | Apartment |
| Approximate Age: | New |
| Tax: | $3,500 |
| Maintenance Fee: | $318.87 |
| Beds: | 1+1 |
| Baths: | 1 |
| Fireplace: | N |
Locatin Map:
Payment Calculator:

