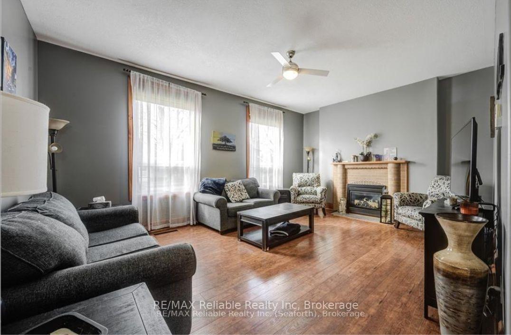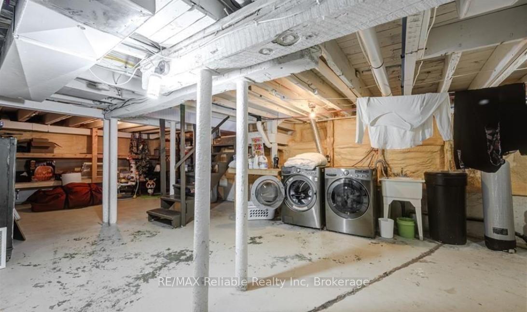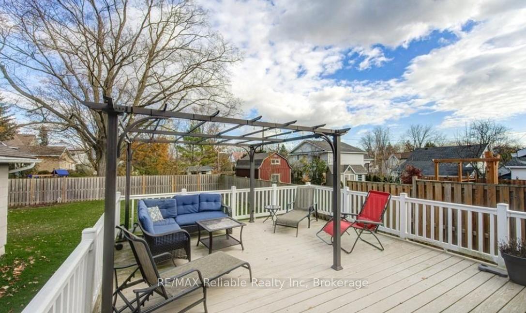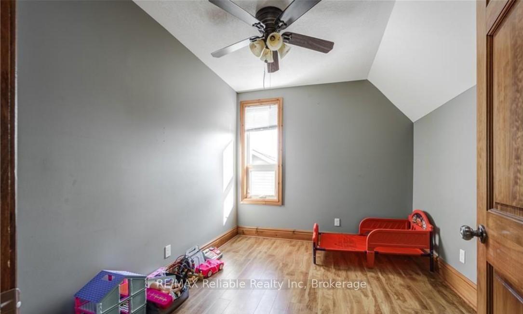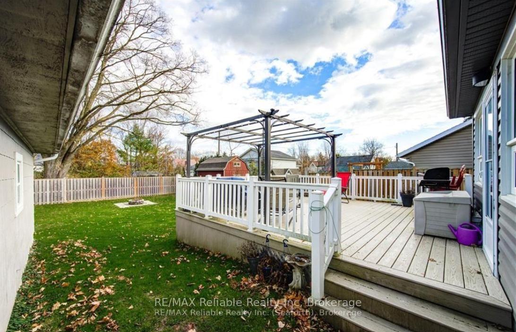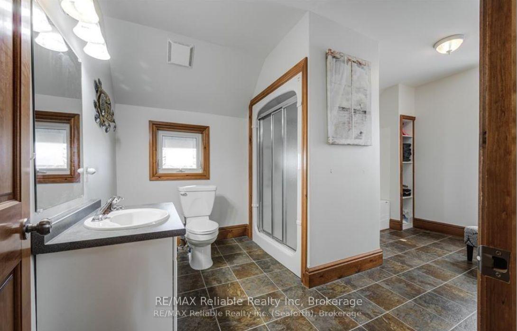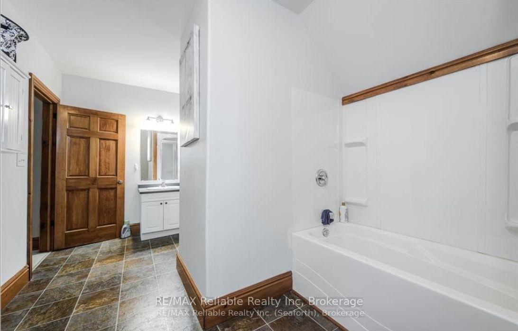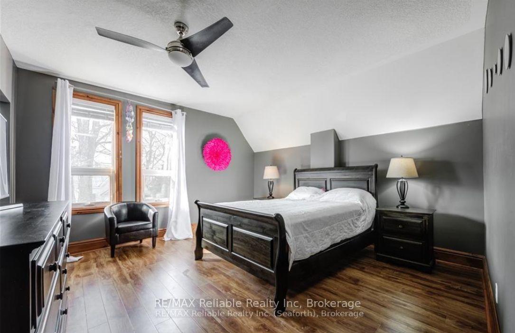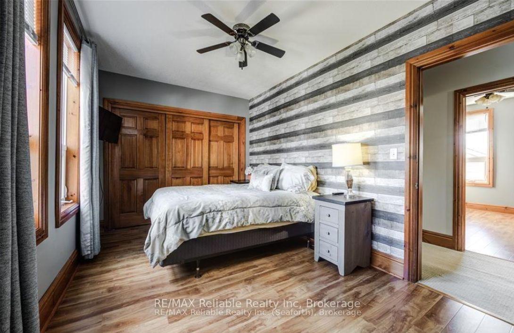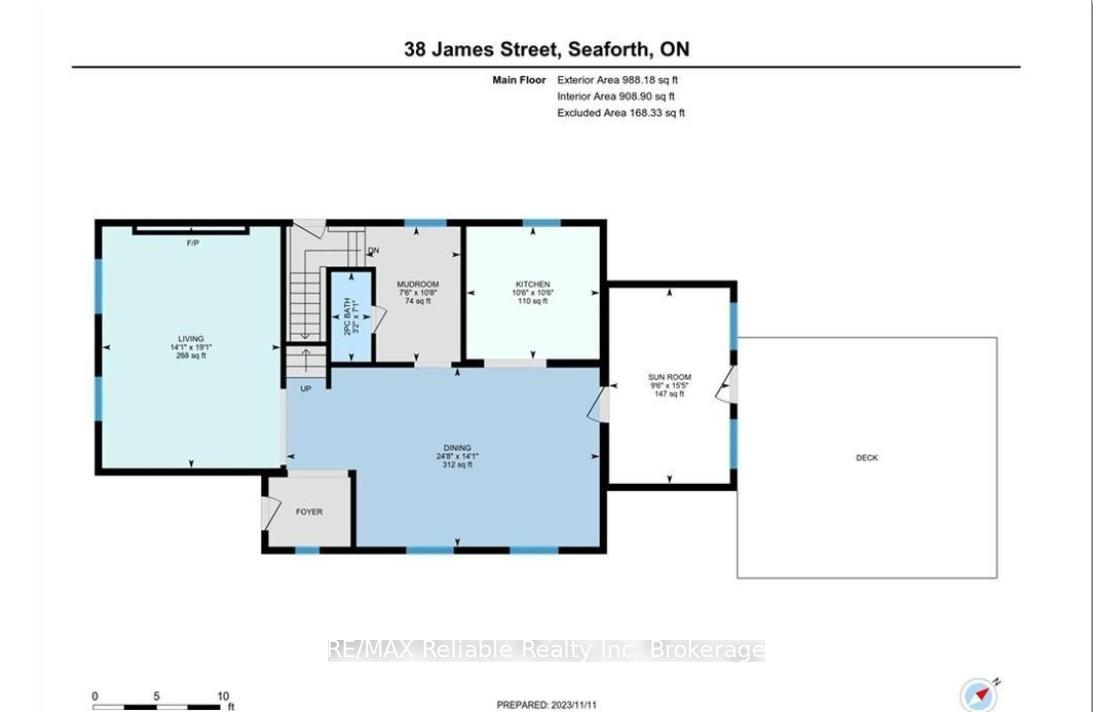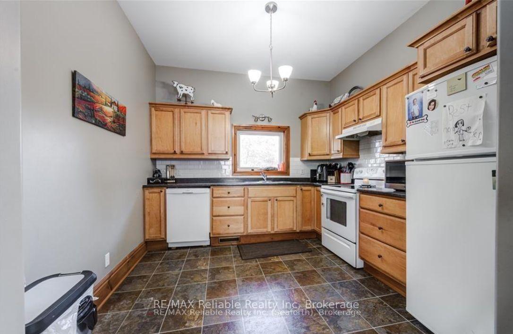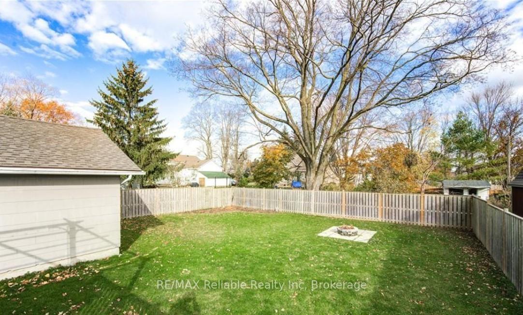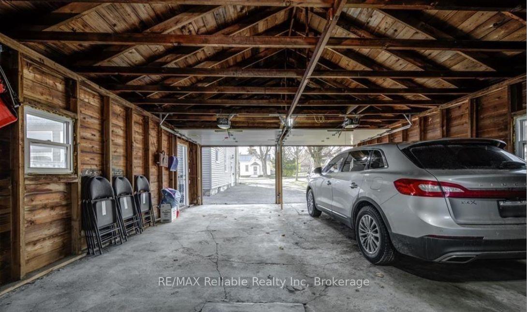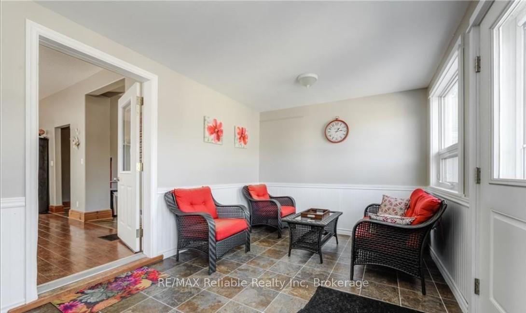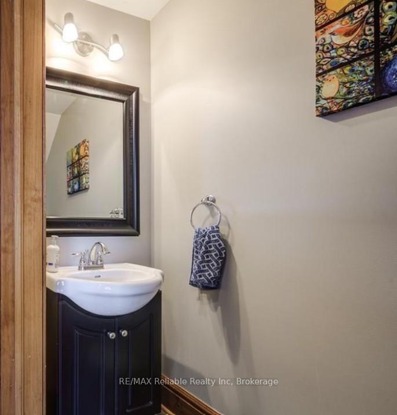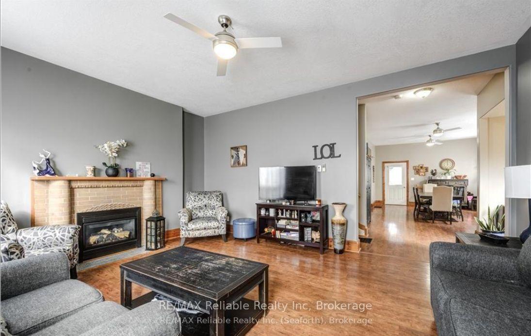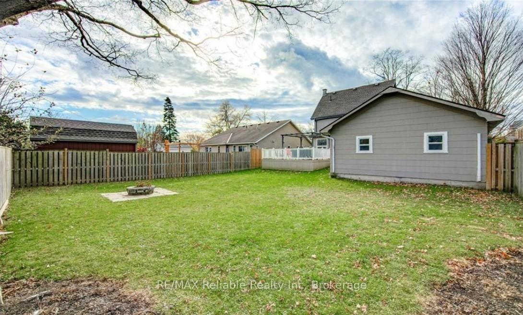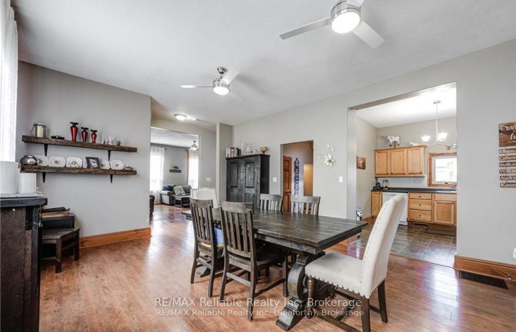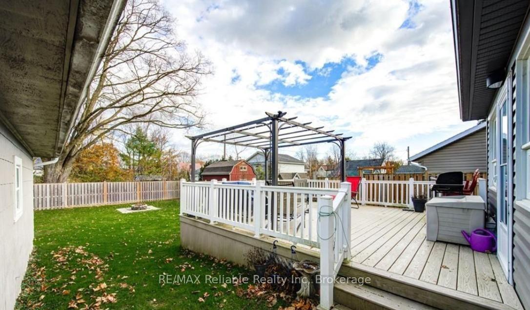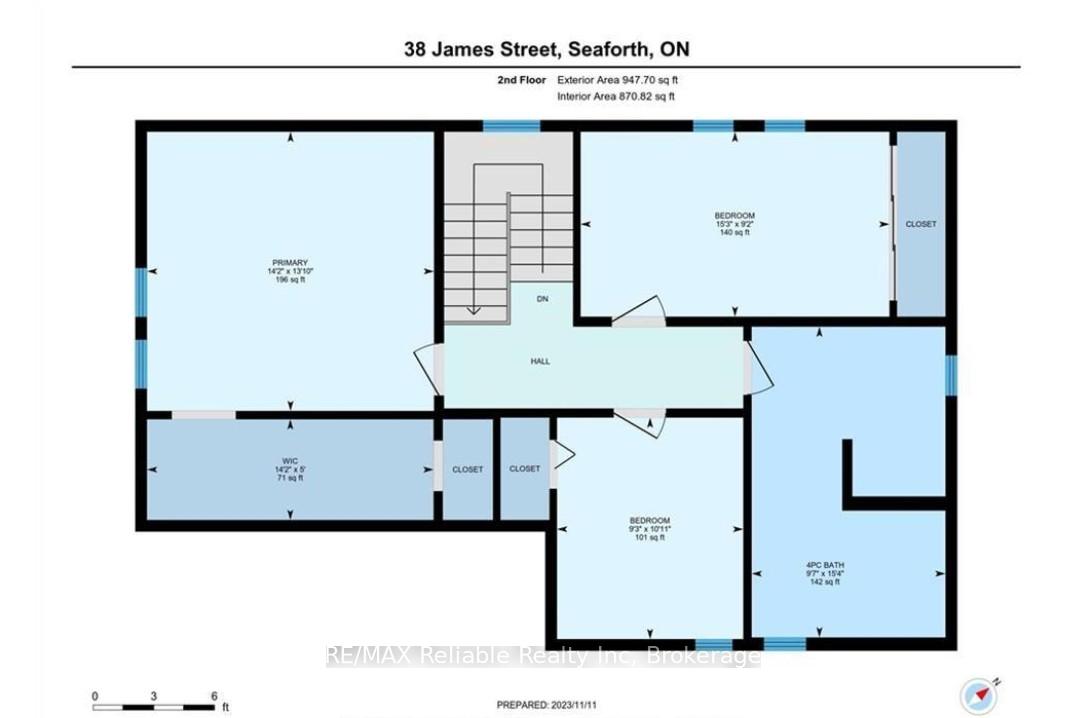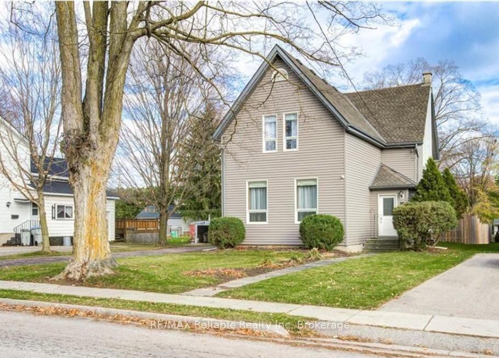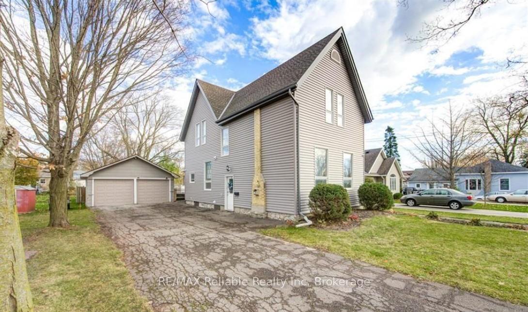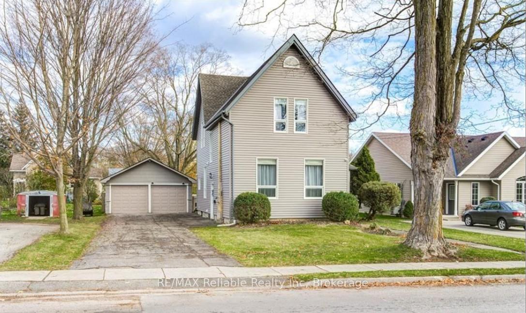$560,000
Available - For Sale
Listing ID: X12138247
38 James Stre , Huron East, N0K 1W0, Huron
| Welcome to 38 James Street! This three bedroom home has many updates and is a great family sized home. Upgrades include: Windows, drywall, insulation, wiring and central air. The large entertain living room with a gas fireplace has lots of natural lighting and is open to the large dinning area. Open concept kitchen which has lots of cabinetry, as well as having a great sunroom which overlooks the fenced backyard. There is a two piece bathroom and a great side entrance through the mud room finishing off the main level. The upper level has three great sized bedrooms with lots of closet space and full four piece bathroom. This home includes a detached double garage has space for two cars and a workbench area if needed. The exterior is vinyl sided and has a newer larger maintenance free deck. The great lot has 58 feet frontage with 150 feet of depth and a great location. |
| Price | $560,000 |
| Taxes: | $3293.00 |
| Assessment Year: | 2024 |
| Occupancy: | Owner |
| Address: | 38 James Stre , Huron East, N0K 1W0, Huron |
| Directions/Cross Streets: | James St and Church St |
| Rooms: | 8 |
| Bedrooms: | 3 |
| Bedrooms +: | 0 |
| Family Room: | F |
| Basement: | Full, Unfinished |
| Level/Floor | Room | Length(ft) | Width(ft) | Descriptions | |
| Room 1 | Main | Living Ro | 14.07 | 19.09 | |
| Room 2 | Main | Dining Ro | 24.67 | 14.07 | |
| Room 3 | Main | Kitchen | 10.5 | 10.5 | |
| Room 4 | Main | Mud Room | 7.51 | 10.66 | |
| Room 5 | Main | Sunroom | 9.51 | 15.42 | |
| Room 6 | Second | Primary B | 14.17 | 13.84 | |
| Room 7 | Second | Bedroom 2 | 15.25 | 9.15 | |
| Room 8 | Second | Bedroom 3 | 9.25 | 10.92 |
| Washroom Type | No. of Pieces | Level |
| Washroom Type 1 | 2 | Main |
| Washroom Type 2 | 4 | Second |
| Washroom Type 3 | 0 | |
| Washroom Type 4 | 0 | |
| Washroom Type 5 | 0 |
| Total Area: | 0.00 |
| Property Type: | Detached |
| Style: | 1 1/2 Storey |
| Exterior: | Vinyl Siding |
| Garage Type: | Detached |
| (Parking/)Drive: | Private |
| Drive Parking Spaces: | 4 |
| Park #1 | |
| Parking Type: | Private |
| Park #2 | |
| Parking Type: | Private |
| Pool: | None |
| Approximatly Square Footage: | 1500-2000 |
| CAC Included: | N |
| Water Included: | N |
| Cabel TV Included: | N |
| Common Elements Included: | N |
| Heat Included: | N |
| Parking Included: | N |
| Condo Tax Included: | N |
| Building Insurance Included: | N |
| Fireplace/Stove: | Y |
| Heat Type: | Forced Air |
| Central Air Conditioning: | Central Air |
| Central Vac: | N |
| Laundry Level: | Syste |
| Ensuite Laundry: | F |
| Sewers: | Sewer |
$
%
Years
This calculator is for demonstration purposes only. Always consult a professional
financial advisor before making personal financial decisions.
| Although the information displayed is believed to be accurate, no warranties or representations are made of any kind. |
| RE/MAX Reliable Realty Inc |
|
|

Aloysius Okafor
Sales Representative
Dir:
647-890-0712
Bus:
905-799-7000
Fax:
905-799-7001
| Book Showing | Email a Friend |
Jump To:
At a Glance:
| Type: | Freehold - Detached |
| Area: | Huron |
| Municipality: | Huron East |
| Neighbourhood: | Seaforth |
| Style: | 1 1/2 Storey |
| Tax: | $3,293 |
| Beds: | 3 |
| Baths: | 2 |
| Fireplace: | Y |
| Pool: | None |
Locatin Map:
Payment Calculator:

