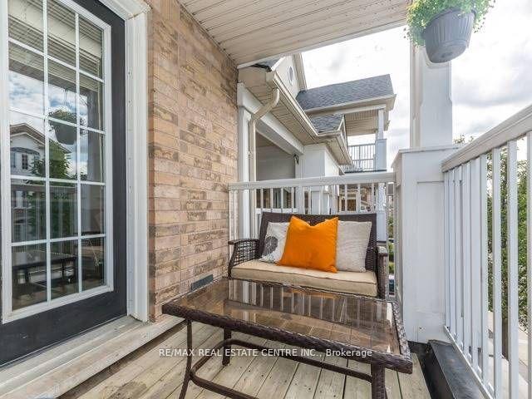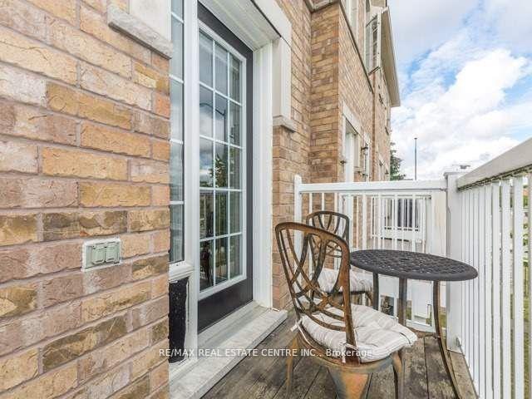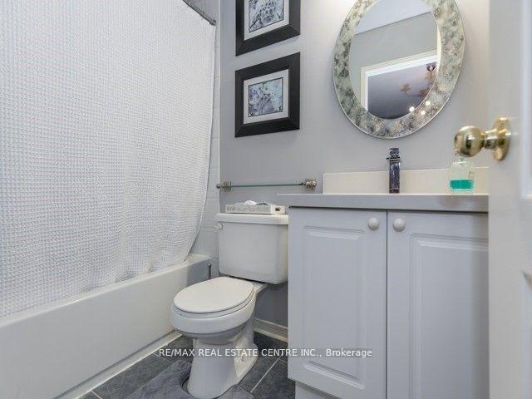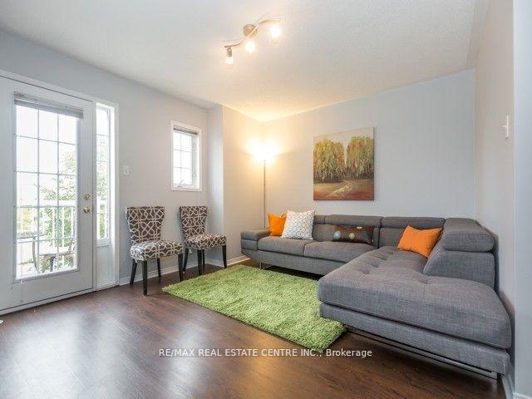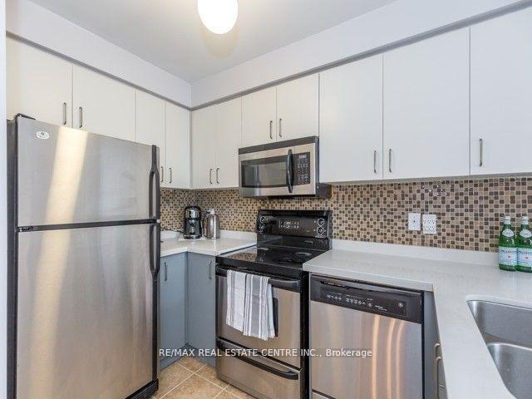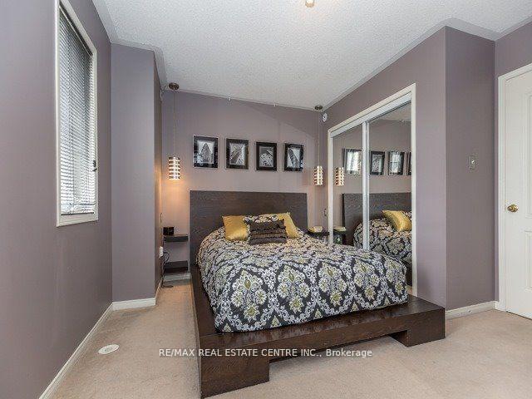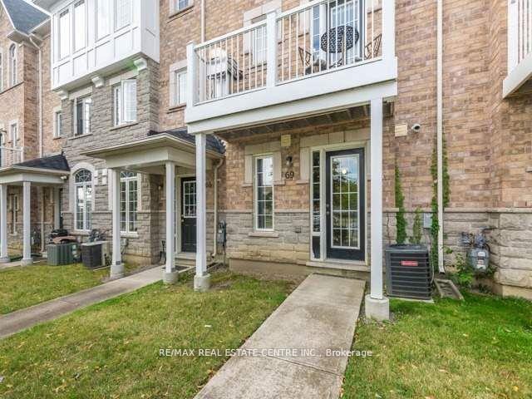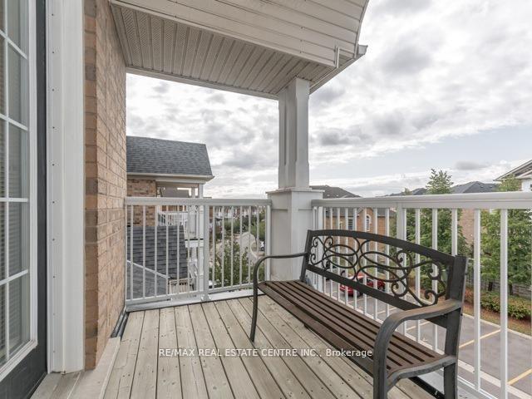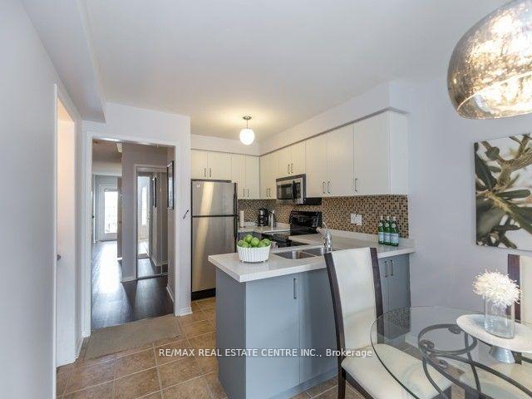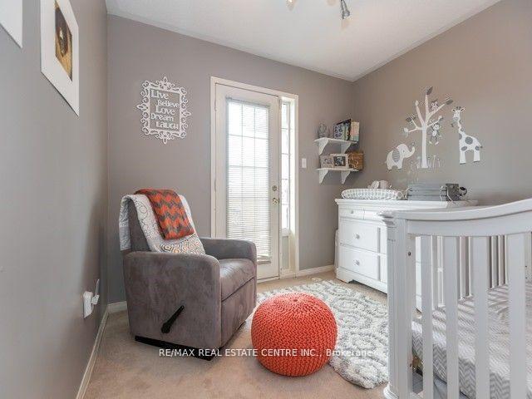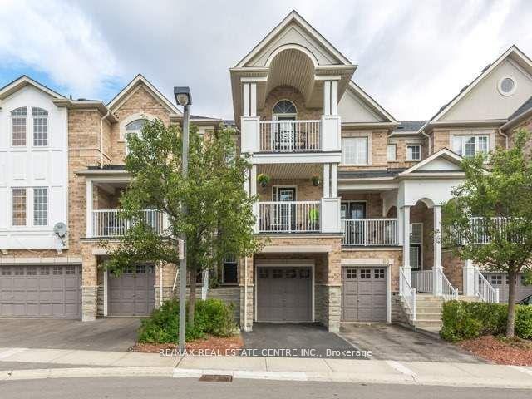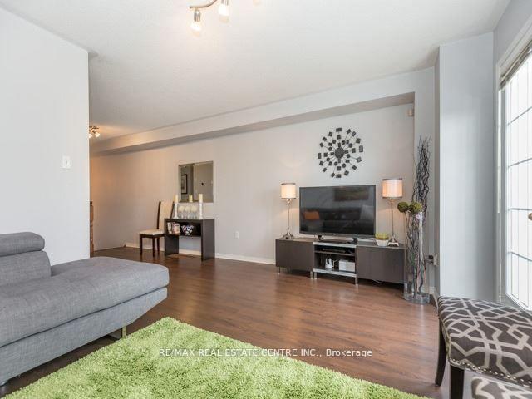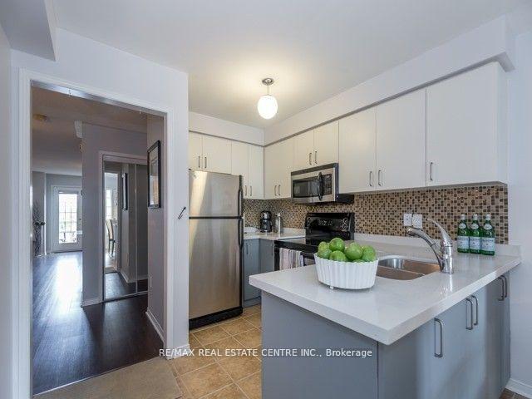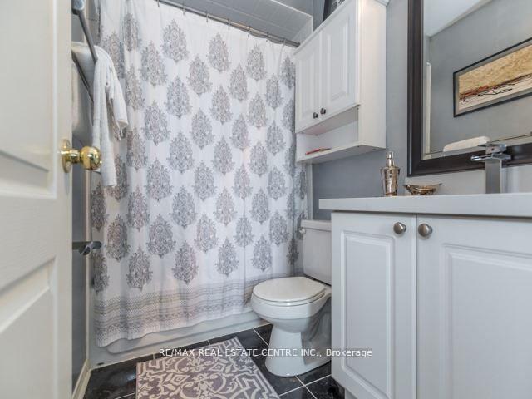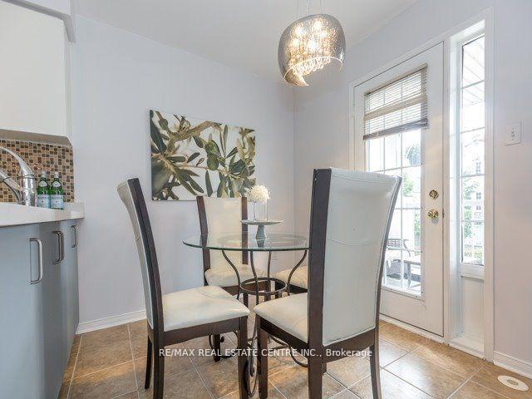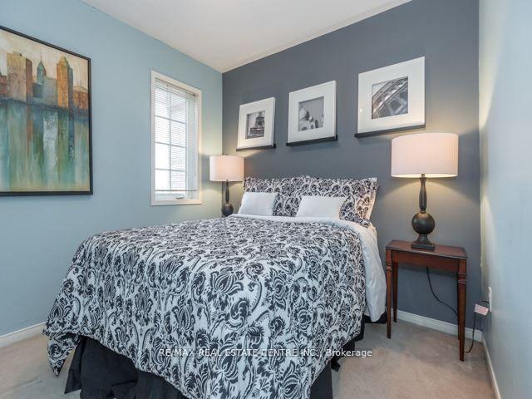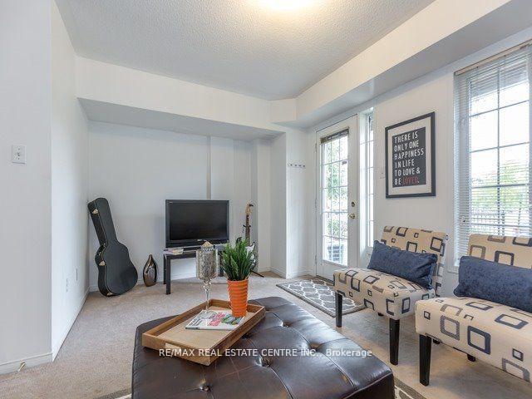$899,000
Available - For Sale
Listing ID: W12138254
601 Shoreline Driv , Mississauga, L5B 4K7, Peel
| Amazing Opportunity of 3 Bedroom + 3 Washrooms- Condo Townhome. This is an Elegant, Beautiful, Bright, Spacious & Well Decorated Upgraded Townhome in one of the most sought-after High Park Village Neighborhoods. Modern upgrades include updated Kitchen W/Custom Quartz Counters & W/O Balcony. Near all amenities - Minutes to School, Shopping, Parks, Highways (403, Qew, 401) And Cooksville Go Station. |
| Price | $899,000 |
| Taxes: | $4458.71 |
| Occupancy: | Tenant |
| Address: | 601 Shoreline Driv , Mississauga, L5B 4K7, Peel |
| Postal Code: | L5B 4K7 |
| Province/State: | Peel |
| Directions/Cross Streets: | Dundas and Mavis |
| Level/Floor | Room | Length(ft) | Width(ft) | Descriptions | |
| Room 1 | Main | Living Ro | 15.32 | 12.33 | Combined w/Dining, Laminate, Balcony |
| Room 2 | Main | Dining Ro | 15.32 | 12.33 | Combined w/Living, Laminate, W/O To Balcony |
| Room 3 | Main | Kitchen | 17.78 | 10 | Eat-in Kitchen, Ceramic Floor |
| Room 4 | Main | Breakfast | |||
| Room 5 | Second | Primary B | 15.32 | 10 | Broadloom, 4 Pc Ensuite, Walk-In Closet(s) |
| Room 6 | Second | Bedroom 2 | 8.99 | 8.5 | Broadloom, Double Closet, Window |
| Room 7 | Second | Bedroom 3 | 10 | 8.99 | Broadloom, Double Closet, Window |
| Room 8 | Basement | Living Ro | 15.38 | 12.33 | W/O To Yard, Access To Garage |
| Washroom Type | No. of Pieces | Level |
| Washroom Type 1 | 2 | Main |
| Washroom Type 2 | 4 | Second |
| Washroom Type 3 | 4 | Second |
| Washroom Type 4 | 0 | |
| Washroom Type 5 | 0 |
| Total Area: | 0.00 |
| Washrooms: | 3 |
| Heat Type: | Heat Pump |
| Central Air Conditioning: | Central Air |
$
%
Years
This calculator is for demonstration purposes only. Always consult a professional
financial advisor before making personal financial decisions.
| Although the information displayed is believed to be accurate, no warranties or representations are made of any kind. |
| RE/MAX REAL ESTATE CENTRE INC. |
|
|

Aloysius Okafor
Sales Representative
Dir:
647-890-0712
Bus:
905-799-7000
Fax:
905-799-7001
| Book Showing | Email a Friend |
Jump To:
At a Glance:
| Type: | Com - Condo Townhouse |
| Area: | Peel |
| Municipality: | Mississauga |
| Neighbourhood: | Cooksville |
| Style: | 2-Storey |
| Tax: | $4,458.71 |
| Maintenance Fee: | $327.79 |
| Beds: | 3 |
| Baths: | 3 |
| Fireplace: | N |
Locatin Map:
Payment Calculator:

