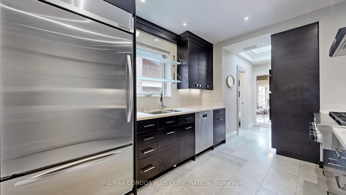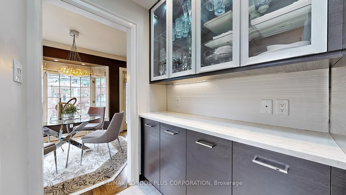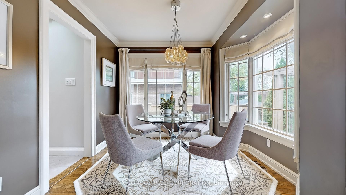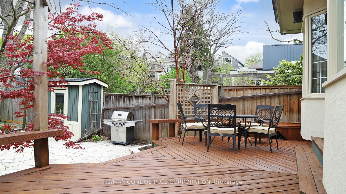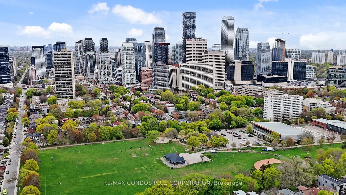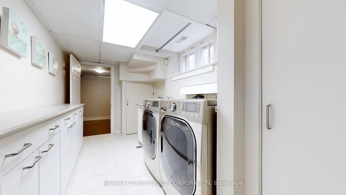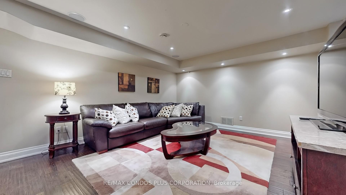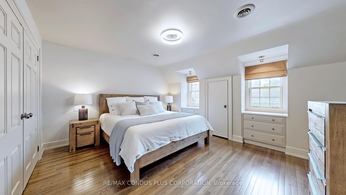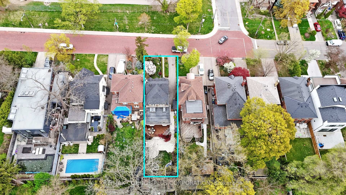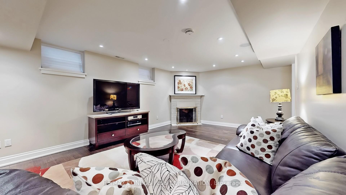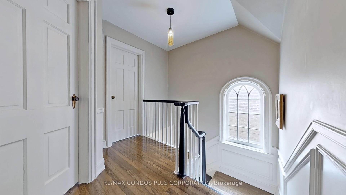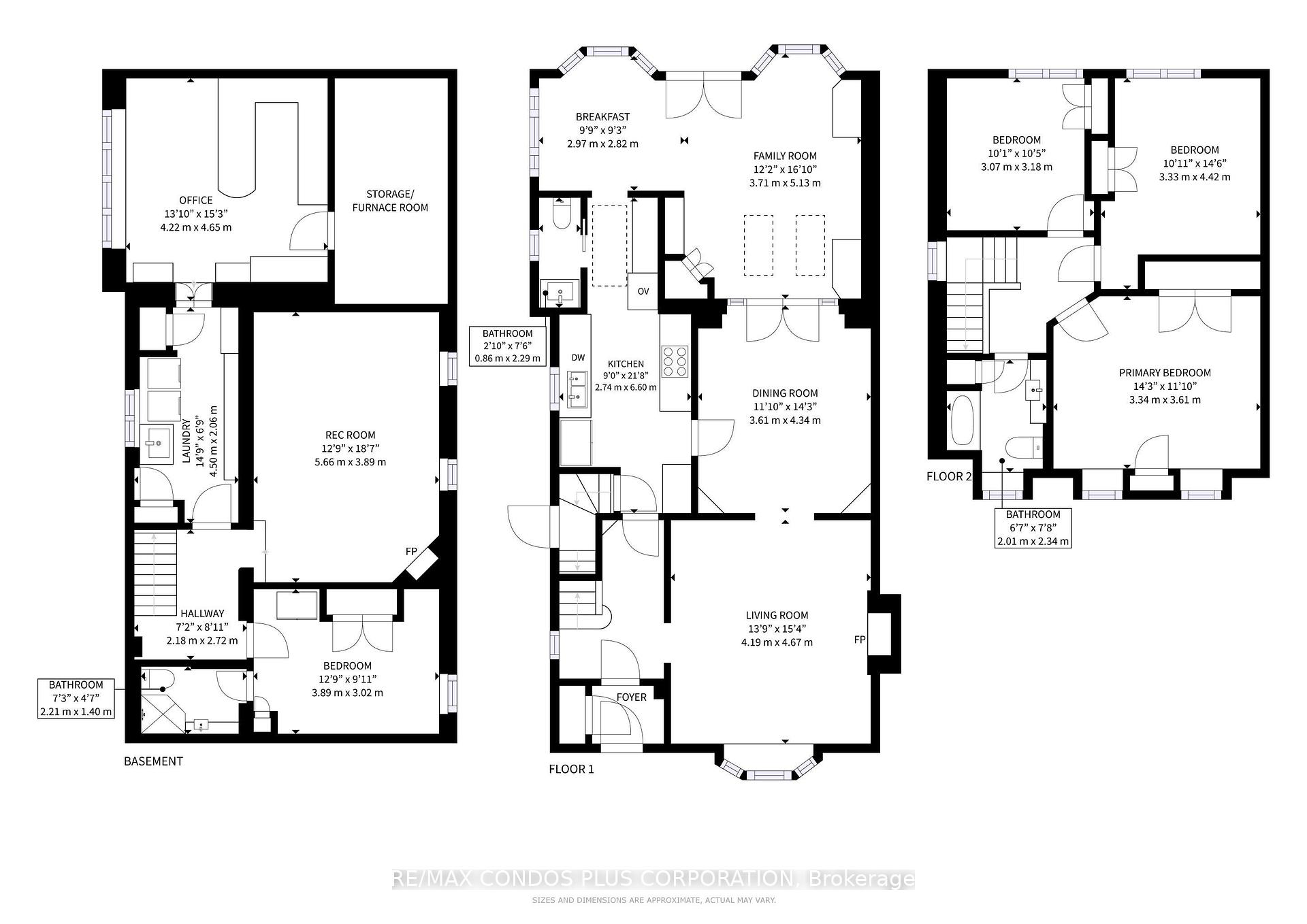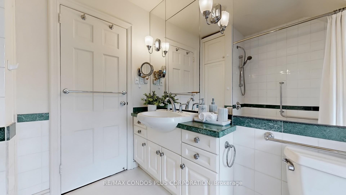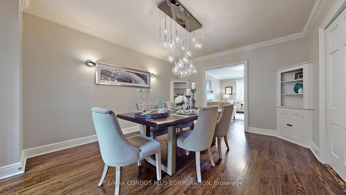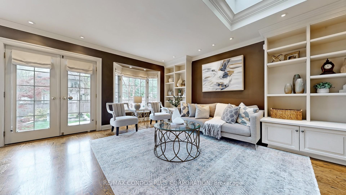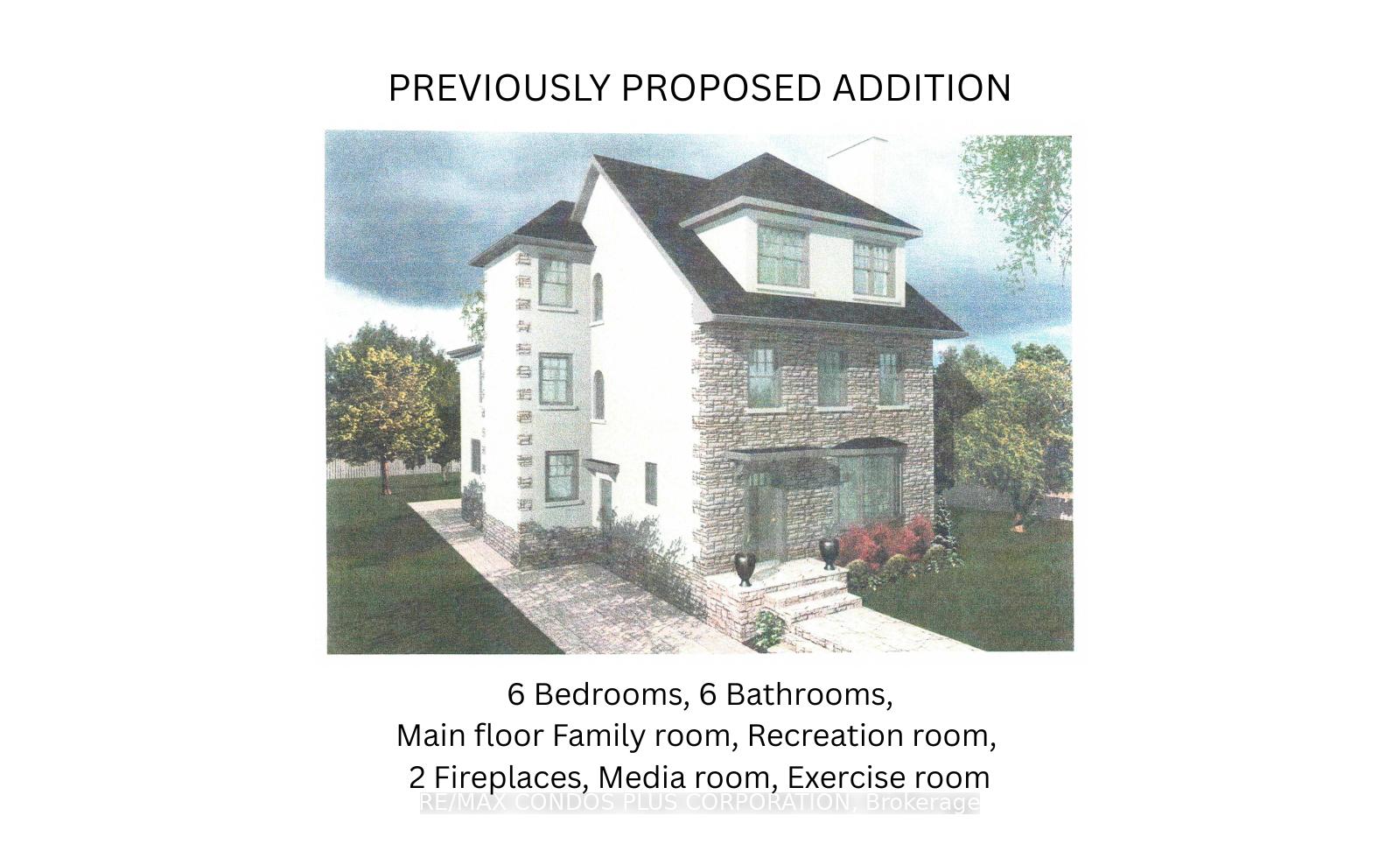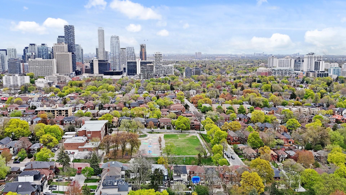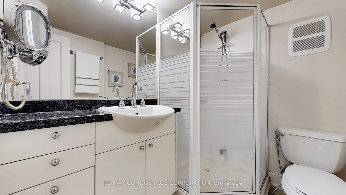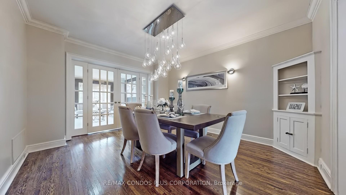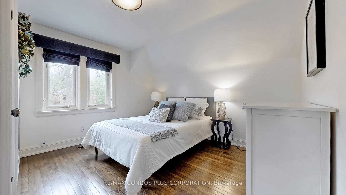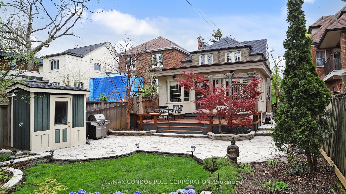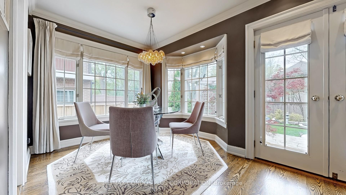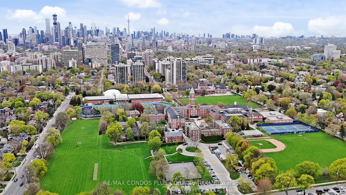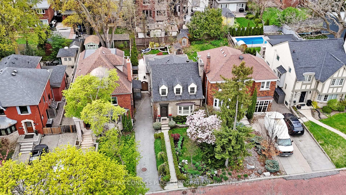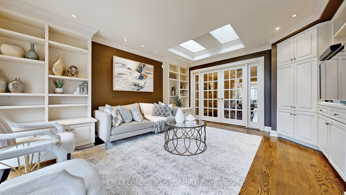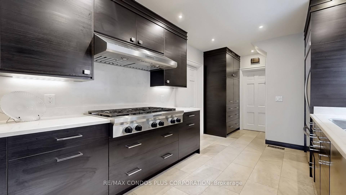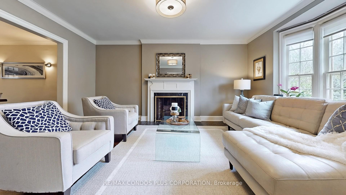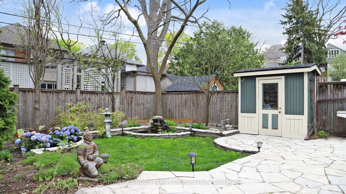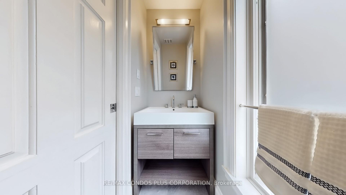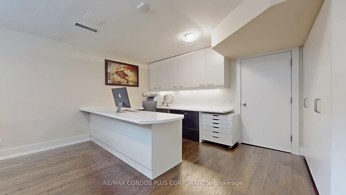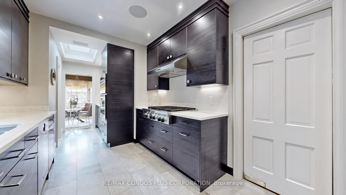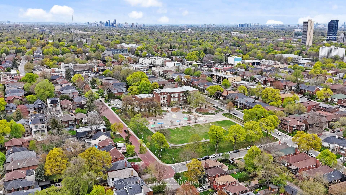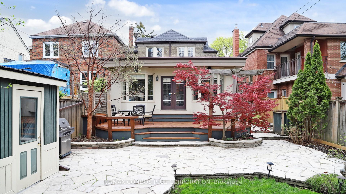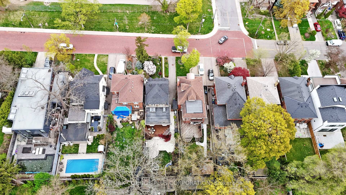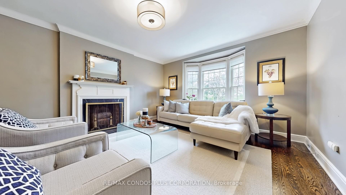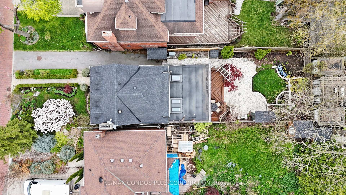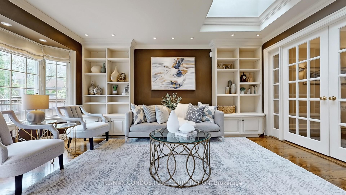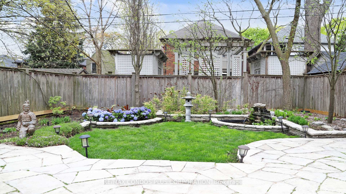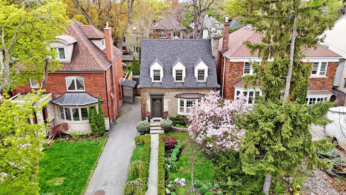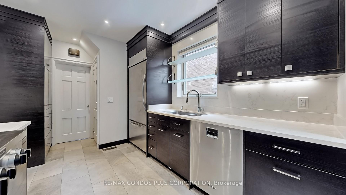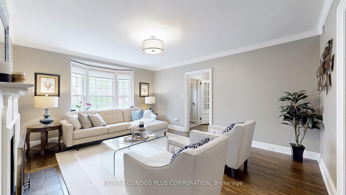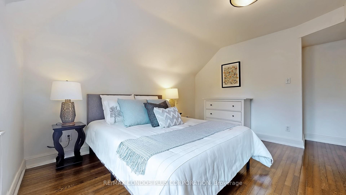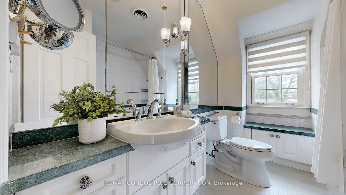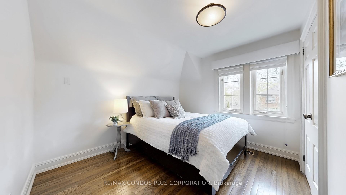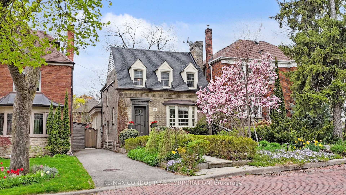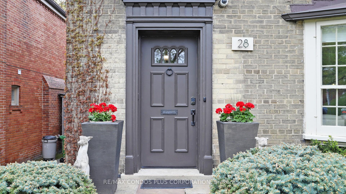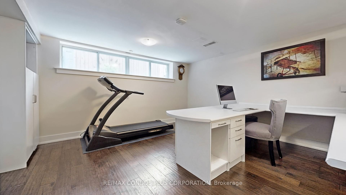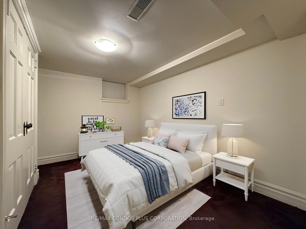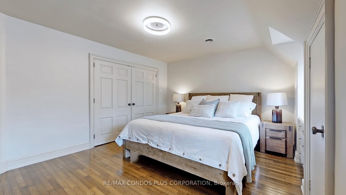$2,499,000
Available - For Sale
Listing ID: C12137992
28 Elmsthorpe Aven , Toronto, M5P 2L6, Toronto
| Timeless elegance awaits in this beautifully updated 3+1 bedroom, 3 bathroom detached home nestled in the heart of Forest Hill South, one of Torontos most prestigious and sought-after neighbourhoods. Set on a quiet, tree-lined street, it features a private driveway for three vehicles. A 550 sq ft main floor addition enhances the flow and livability of the home, featuring a sun-filled family room with oversized bay windows and two skylights, which connects seamlessly to a large deck and a serene garden with a stone pond and water featurecreating a perfect retreat for both entertaining and relaxation.The gourmet kitchen features marble floors and countertops, a 6-burner gas cooktop, built-in wall oven and microwave, a pull-out pantry, and a breakfast area that opens to the professionally landscaped backyard. The large primary bedroom offers a quiet escape.The finished lower level provides exceptional flexibility with a recreation room, fireplace, a guest room with full ensuite bathroom, and a dedicated office with built-in desk and storage. A separate entrance makes the basement ideal for extended family or future potential use.The home is located within the Oriole Park and Forest Hill school district, and near top private schools including UCC, BSS, Havergal College, and The York School. A previously proposed plan for a 6-bedroom, 6-bathroom expansion offers a rare opportunity for future growth.Ideally positioned for both lifestyle and convenience, the home is close to the charming shops and cafés of Forest Hill Village, the scenic Beltline Trail, and Eglinton Station with Line 5 accessoffering seamless connectivity across the city. |
| Price | $2,499,000 |
| Taxes: | $11616.00 |
| Occupancy: | Owner |
| Address: | 28 Elmsthorpe Aven , Toronto, M5P 2L6, Toronto |
| Directions/Cross Streets: | Avenue Rd/Eglinton |
| Rooms: | 7 |
| Rooms +: | 3 |
| Bedrooms: | 3 |
| Bedrooms +: | 1 |
| Family Room: | T |
| Basement: | Finished |
| Level/Floor | Room | Length(ft) | Width(ft) | Descriptions | |
| Room 1 | Main | Living Ro | 14.01 | 17.25 | Hardwood Floor, Bay Window, Fireplace |
| Room 2 | Main | Dining Ro | 13.84 | 12.17 | Hardwood Floor, Crown Moulding, French Doors |
| Room 3 | Main | Kitchen | 30.9 | 8.99 | Marble Floor, Breakfast Area, Marble Counter |
| Room 4 | Main | Family Ro | 12.99 | 16.66 | Hardwood Floor, Skylight, Built-in Speakers |
| Room 5 | Second | Primary B | 14.33 | 12 | Hardwood Floor, Large Closet, Large Window |
| Room 6 | Second | Bedroom 2 | 10 | 12.23 | Hardwood Floor, Large Closet, Large Window |
| Room 7 | Second | Bedroom 3 | 9.51 | 9.84 | Hardwood Floor, Large Closet, Large Window |
| Room 8 | Basement | Bedroom | 12.76 | 9.09 | Window, 4 Pc Ensuite, Large Closet |
| Room 9 | Basement | Recreatio | 6.56 | 18.66 | Hardwood Floor, Pot Lights, Fireplace |
| Room 10 | Basement | Office | 14.01 | 14.33 | Hardwood Floor, B/I Desk, Window |
| Washroom Type | No. of Pieces | Level |
| Washroom Type 1 | 2 | Main |
| Washroom Type 2 | 4 | Second |
| Washroom Type 3 | 4 | Basement |
| Washroom Type 4 | 0 | |
| Washroom Type 5 | 0 |
| Total Area: | 0.00 |
| Property Type: | Detached |
| Style: | 2-Storey |
| Exterior: | Brick |
| Garage Type: | None |
| (Parking/)Drive: | Private |
| Drive Parking Spaces: | 3 |
| Park #1 | |
| Parking Type: | Private |
| Park #2 | |
| Parking Type: | Private |
| Pool: | None |
| Other Structures: | Garden Shed |
| Approximatly Square Footage: | 1500-2000 |
| Property Features: | School, Park |
| CAC Included: | N |
| Water Included: | N |
| Cabel TV Included: | N |
| Common Elements Included: | N |
| Heat Included: | N |
| Parking Included: | N |
| Condo Tax Included: | N |
| Building Insurance Included: | N |
| Fireplace/Stove: | Y |
| Heat Type: | Forced Air |
| Central Air Conditioning: | Central Air |
| Central Vac: | N |
| Laundry Level: | Syste |
| Ensuite Laundry: | F |
| Sewers: | Sewer |
$
%
Years
This calculator is for demonstration purposes only. Always consult a professional
financial advisor before making personal financial decisions.
| Although the information displayed is believed to be accurate, no warranties or representations are made of any kind. |
| RE/MAX CONDOS PLUS CORPORATION |
|
|

Aloysius Okafor
Sales Representative
Dir:
647-890-0712
Bus:
905-799-7000
Fax:
905-799-7001
| Virtual Tour | Book Showing | Email a Friend |
Jump To:
At a Glance:
| Type: | Freehold - Detached |
| Area: | Toronto |
| Municipality: | Toronto C03 |
| Neighbourhood: | Forest Hill South |
| Style: | 2-Storey |
| Tax: | $11,616 |
| Beds: | 3+1 |
| Baths: | 3 |
| Fireplace: | Y |
| Pool: | None |
Locatin Map:
Payment Calculator:

