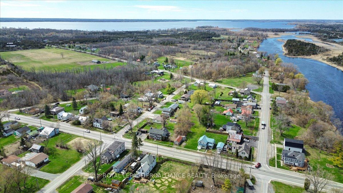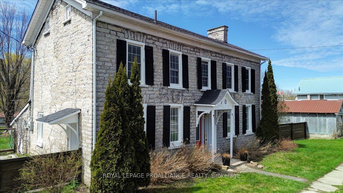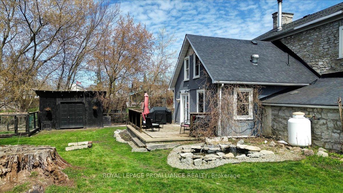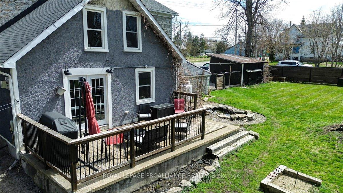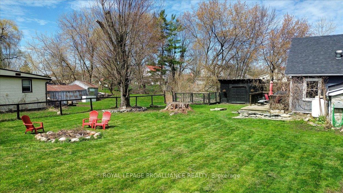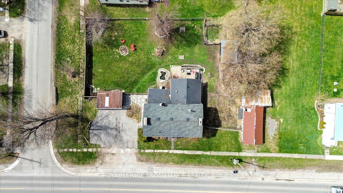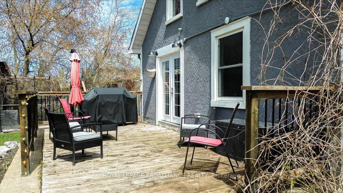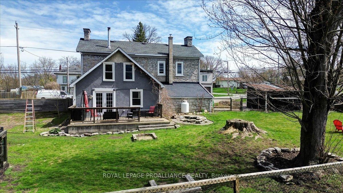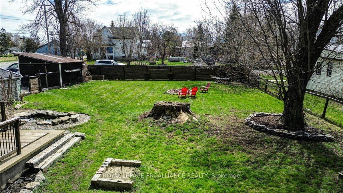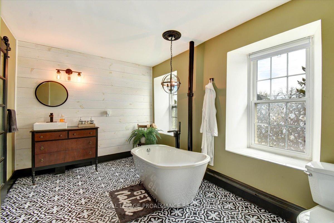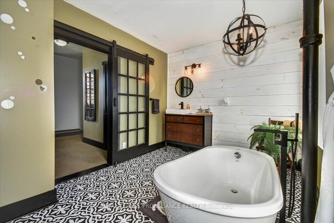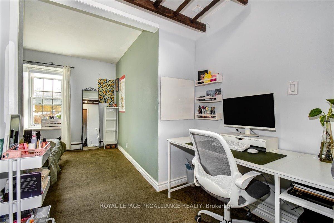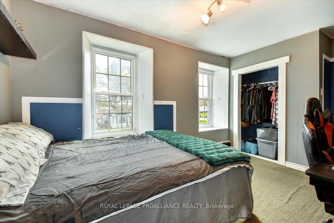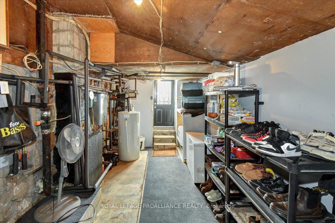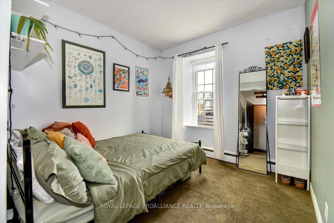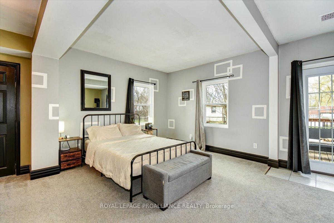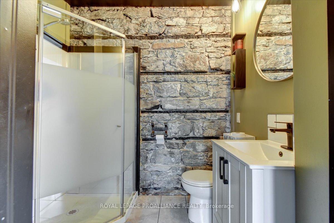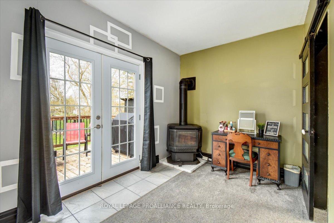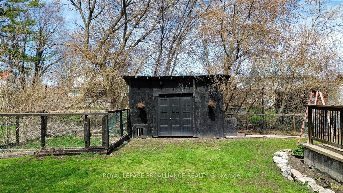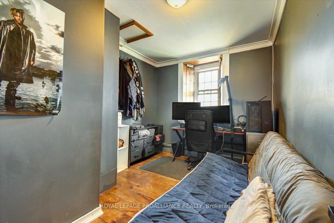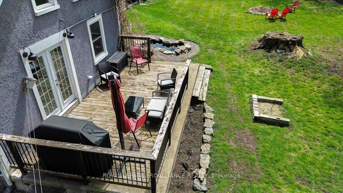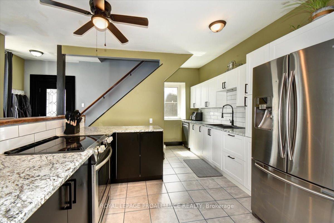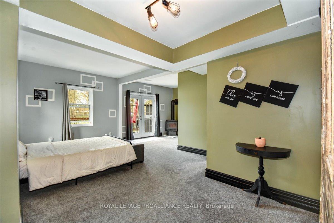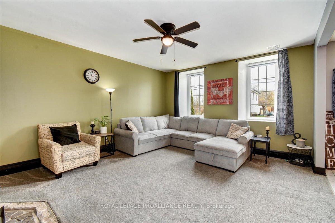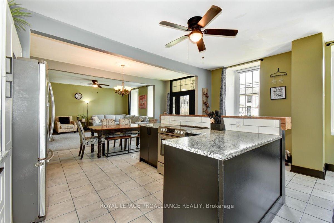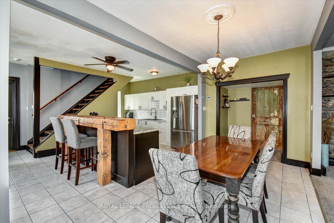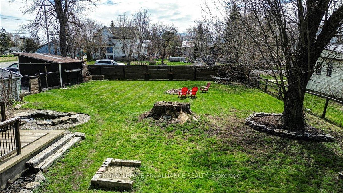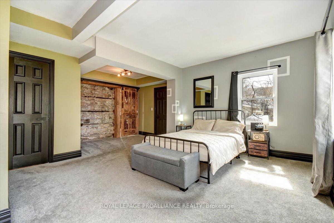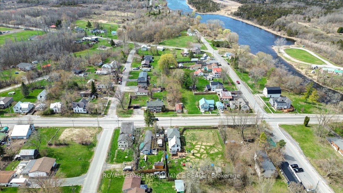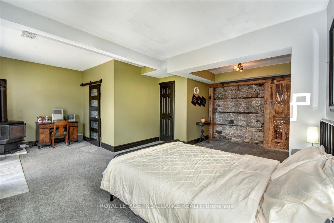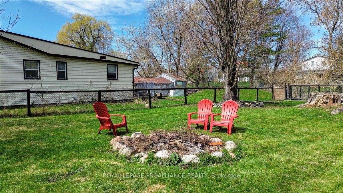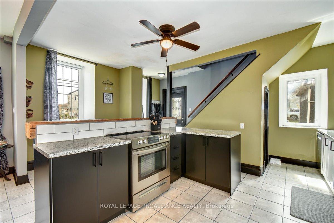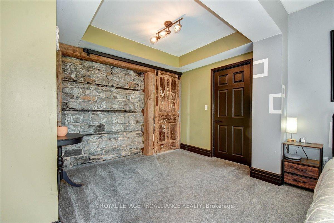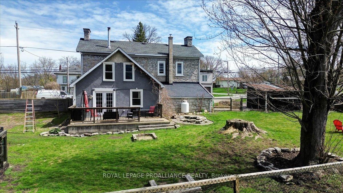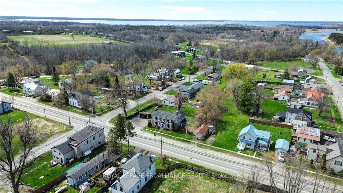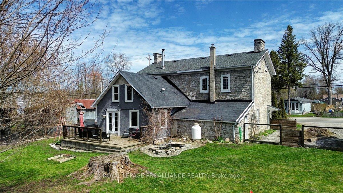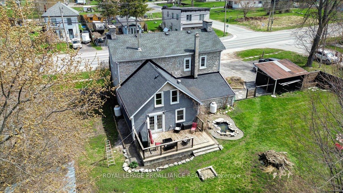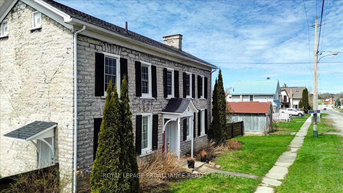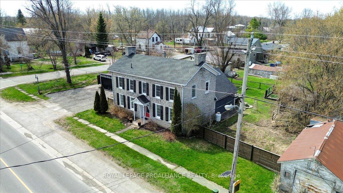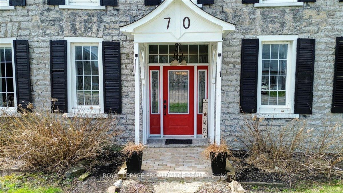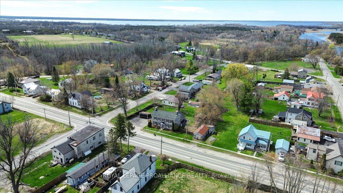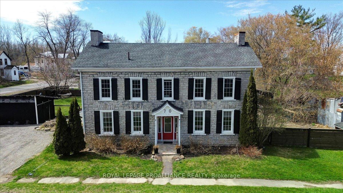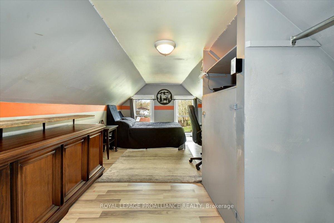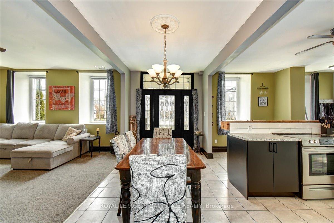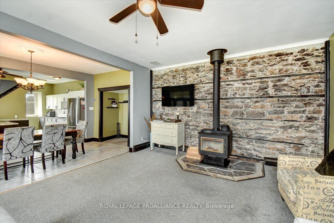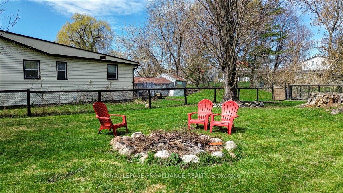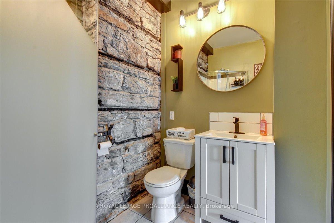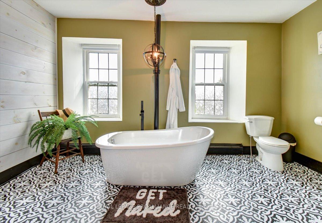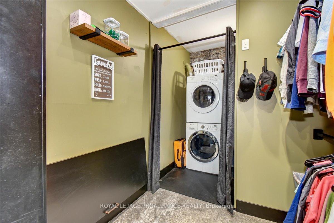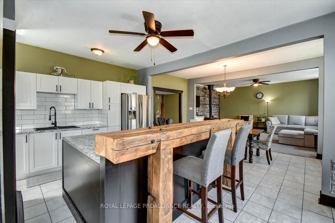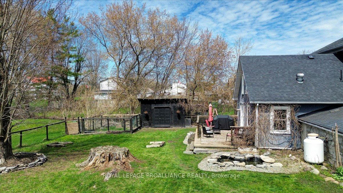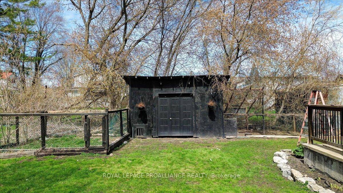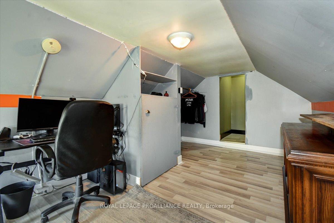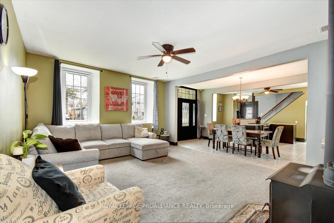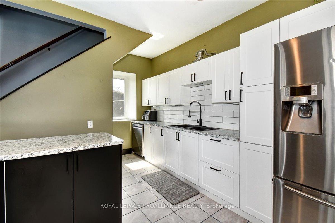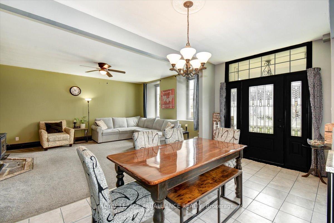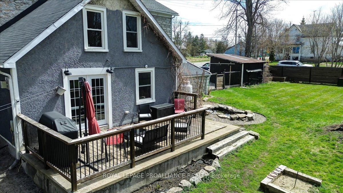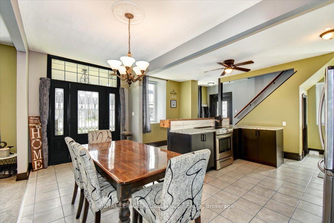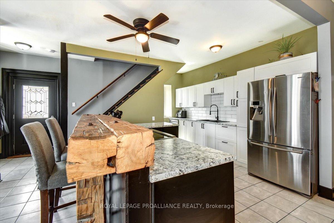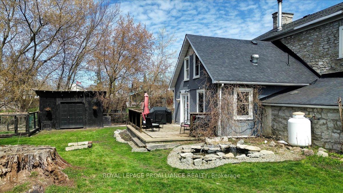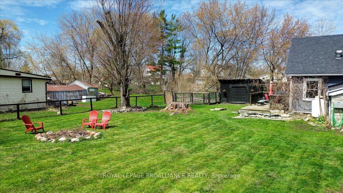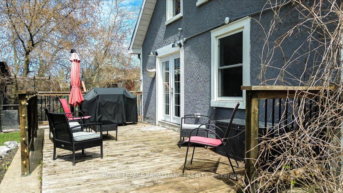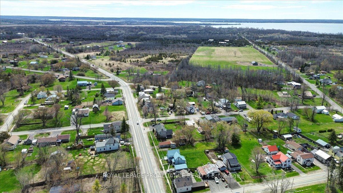$599,900
Available - For Sale
Listing ID: X12117352
70 York Road , Tyendinaga, K0K 3A0, Hastings
| Step into a timeless piece of Shannonvilles history with this exquisite circa limestone two-storey residence. Set on a generous corner lot in the heart of the village, this 5-bedroom, 2-bathroom home seamlessly blends historic charm with thoughtful modern updates offering a warm, refined space for family living. At the heart of the home lies an inviting, tastefully renovated kitchen, complete with a stylish breakfast bar, stainless steel appliances, and plenty of room for both everyday life and effortless entertaining. The main floor also features a serene primary suite, enhanced by a cozy fireplace, rustic barn doors, and private access to the tranquil backyard. This suite includes a 3-piece ensuite bath, a walk-in closet with laundry, and all the comforts of main-floor living. Upstairs, four additional bedrooms provide ample space and versatility for family, guests, or a home office, while a beautifully appointed 4-piece bath offers a deep soaker tub, the perfect retreat after a long day. Outdoors, the fully fenced yard is a private haven, featuring a charming deck ideal for summer gatherings, a peaceful pond, and a versatile garden shed. This lovingly preserved home offers the perfect harmony of character and convenience in a warm, welcoming community. An exceptional opportunity to own a true gem in the village of Shannonville. |
| Price | $599,900 |
| Taxes: | $2571.00 |
| Assessment Year: | 2025 |
| Occupancy: | Owner |
| Address: | 70 York Road , Tyendinaga, K0K 3A0, Hastings |
| Acreage: | < .50 |
| Directions/Cross Streets: | Highway 2 |
| Rooms: | 11 |
| Bedrooms: | 5 |
| Bedrooms +: | 0 |
| Family Room: | T |
| Basement: | None |
| Level/Floor | Room | Length(ft) | Width(ft) | Descriptions | |
| Room 1 | Main | Kitchen | 14.63 | 17.91 | Ceramic Backsplash, Breakfast Bar, Centre Island |
| Room 2 | Main | Dining Ro | 8.13 | 14.27 | Combined w/Kitchen, Tile Floor, Open Concept |
| Room 3 | Main | Living Ro | 14.66 | 18.34 | Wood Stove, Combined w/Dining, Open Concept |
| Room 4 | Main | Primary B | 21.22 | 19.55 | Fireplace, W/O To Deck, Ensuite Bath |
| Room 5 | Main | Bathroom | 7.12 | 5.38 | 3 Pc Ensuite |
| Room 6 | Main | Other | 17.91 | 9.45 | |
| Room 7 | Second | Bedroom 2 | 11.25 | 15.09 | |
| Room 8 | Second | Bedroom 3 | 15.28 | 9.09 | |
| Room 9 | Second | Bedroom 4 | 11.91 | 9.15 | |
| Room 10 | Second | Bedroom 5 | 9.74 | 19.19 | |
| Room 11 | Second | Bathroom | 13.45 | 8.99 | 3 Pc Bath, Tile Floor, Soaking Tub |
| Washroom Type | No. of Pieces | Level |
| Washroom Type 1 | 3 | Main |
| Washroom Type 2 | 4 | Second |
| Washroom Type 3 | 0 | |
| Washroom Type 4 | 0 | |
| Washroom Type 5 | 0 |
| Total Area: | 0.00 |
| Approximatly Age: | 100+ |
| Property Type: | Detached |
| Style: | 2-Storey |
| Exterior: | Stone |
| Garage Type: | None |
| (Parking/)Drive: | Private Tr |
| Drive Parking Spaces: | 7 |
| Park #1 | |
| Parking Type: | Private Tr |
| Park #2 | |
| Parking Type: | Private Tr |
| Pool: | None |
| Other Structures: | Fence - Full, |
| Approximatly Age: | 100+ |
| Approximatly Square Footage: | 2500-3000 |
| Property Features: | Fenced Yard, School Bus Route |
| CAC Included: | N |
| Water Included: | N |
| Cabel TV Included: | N |
| Common Elements Included: | N |
| Heat Included: | N |
| Parking Included: | N |
| Condo Tax Included: | N |
| Building Insurance Included: | N |
| Fireplace/Stove: | Y |
| Heat Type: | Water |
| Central Air Conditioning: | None |
| Central Vac: | N |
| Laundry Level: | Syste |
| Ensuite Laundry: | F |
| Elevator Lift: | False |
| Sewers: | Septic |
| Utilities-Cable: | Y |
| Utilities-Hydro: | Y |
$
%
Years
This calculator is for demonstration purposes only. Always consult a professional
financial advisor before making personal financial decisions.
| Although the information displayed is believed to be accurate, no warranties or representations are made of any kind. |
| ROYAL LEPAGE PROALLIANCE REALTY |
|
|

Aloysius Okafor
Sales Representative
Dir:
647-890-0712
Bus:
905-799-7000
Fax:
905-799-7001
| Virtual Tour | Book Showing | Email a Friend |
Jump To:
At a Glance:
| Type: | Freehold - Detached |
| Area: | Hastings |
| Municipality: | Tyendinaga |
| Neighbourhood: | Tyendinaga Township |
| Style: | 2-Storey |
| Approximate Age: | 100+ |
| Tax: | $2,571 |
| Beds: | 5 |
| Baths: | 2 |
| Fireplace: | Y |
| Pool: | None |
Locatin Map:
Payment Calculator:

