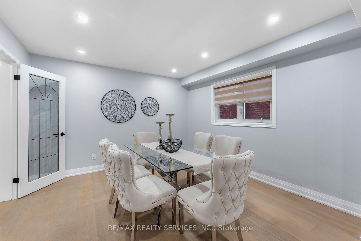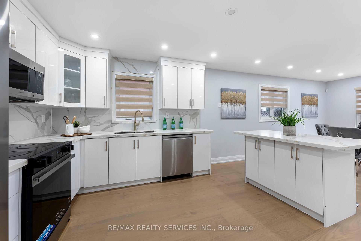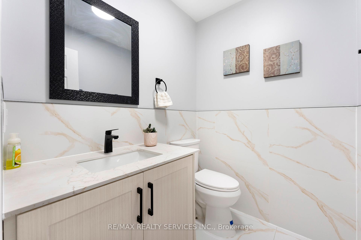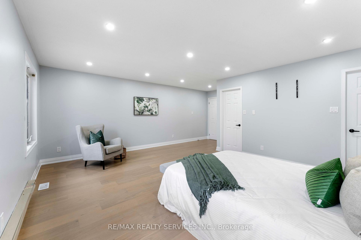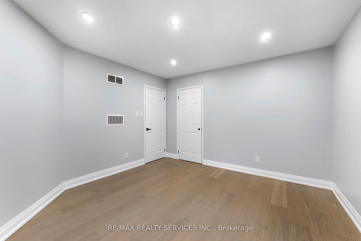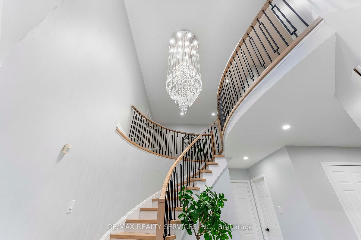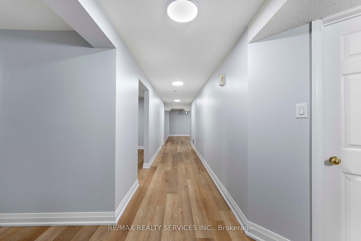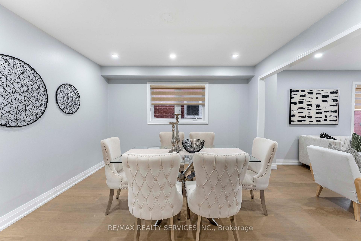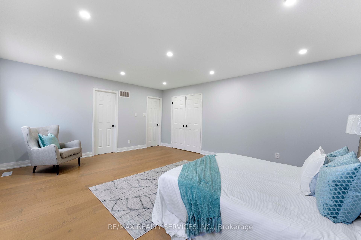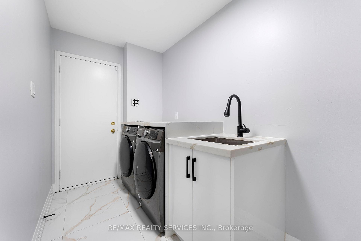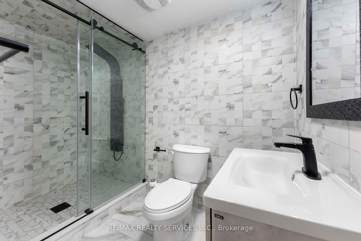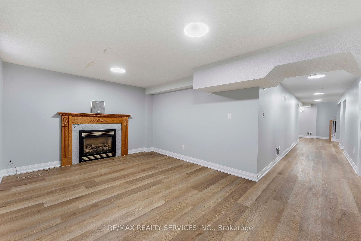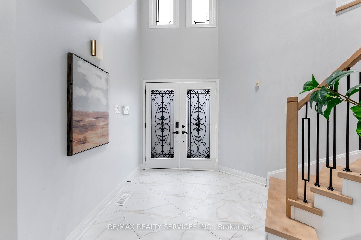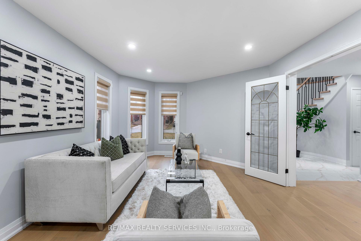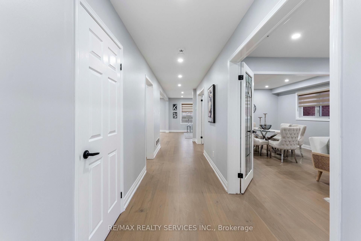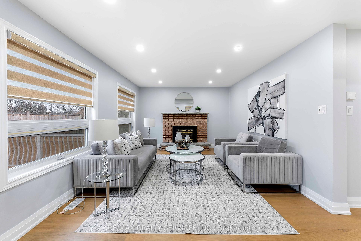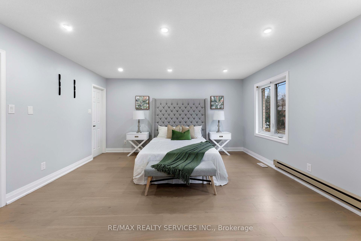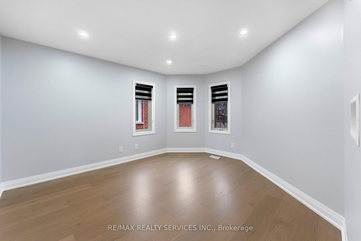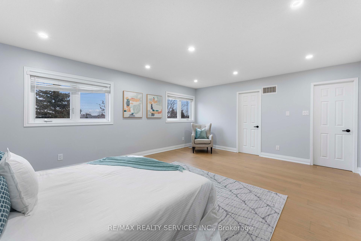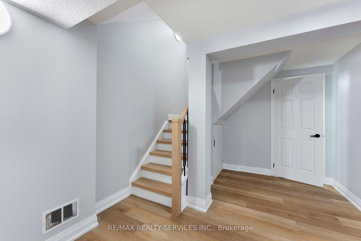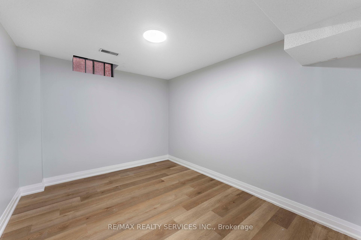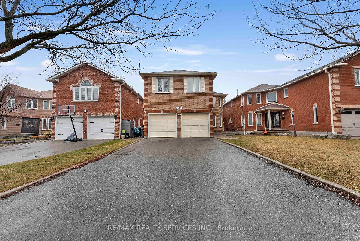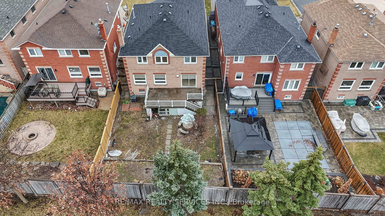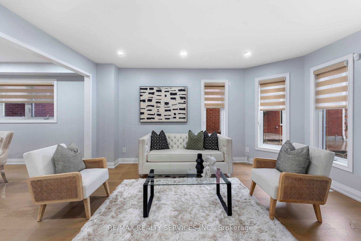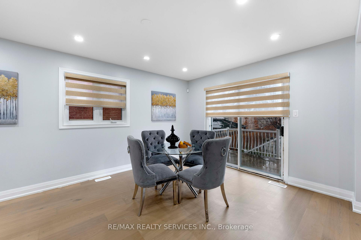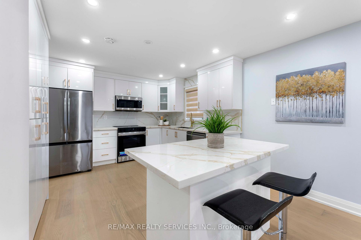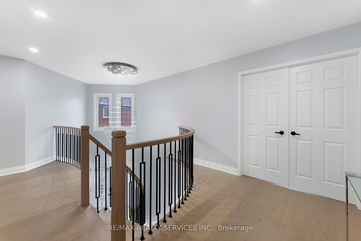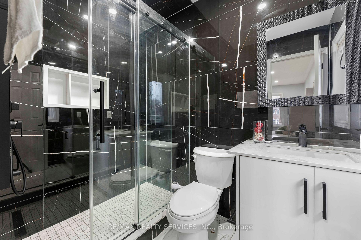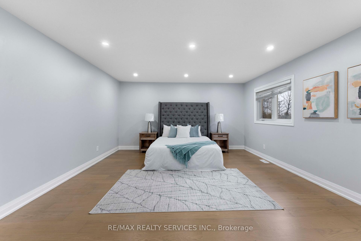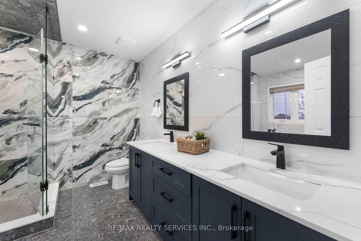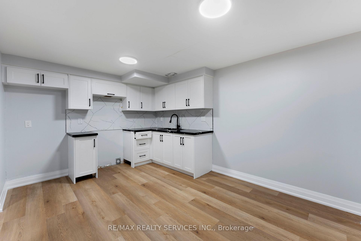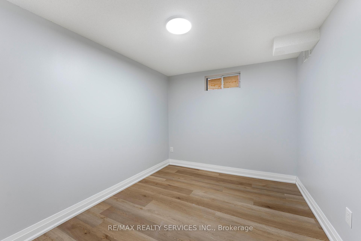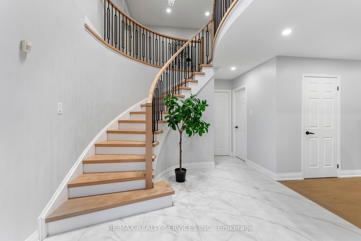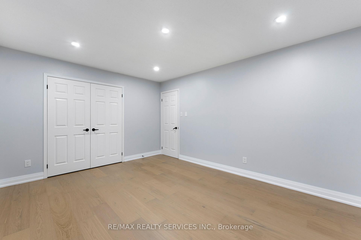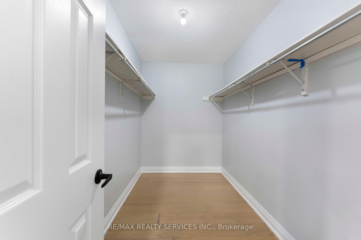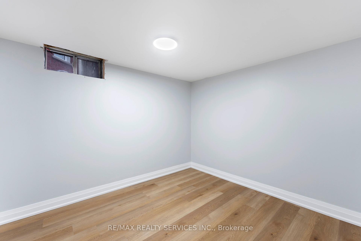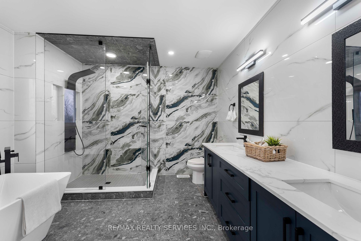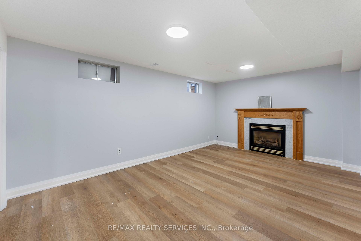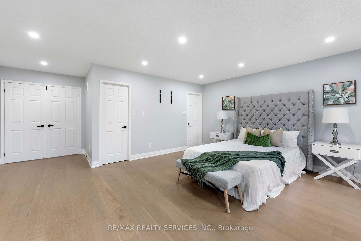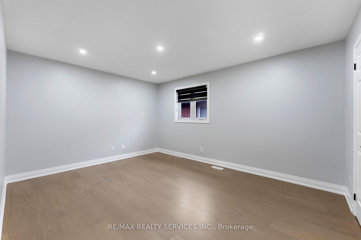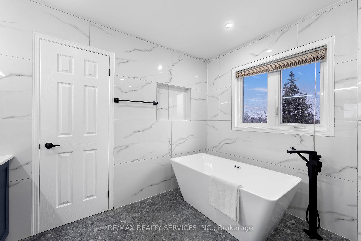$1,699,999
Available - For Sale
Listing ID: W12138269
2511 Paula Cour , Mississauga, L5K 2R5, Peel
| "Location Location Location" ! This elegant home sits on a peaceful and quiet street at Sheridan Homelands. Approx. 4,800 square feet of living space, it offers a host of impressive features with 2 Master bedrooms. The kitchen is a culinary haven with a walkout to a private backyard and inground swimming pool. The spacious family room features a fireplace, Formal dinning and Living room. Convenient main floor Laundry and interior entrance to garage. Four Bedrooms upstairs and Finished basement with 5th and 6th bedroom & 3-piece bathroom. a generous living area, a Kitchen and a finished cold room perfect for storage . Its prime location near schools, trails, and shopping centres is a significant advantage. Short Walk To Newly Renovated Sheridan Place Shopping Mall, South Common Mall, Library And Community Centre. Close To University Of Toronto Miss Campus, Top rated Schools, Hospital, One Bus To Subway, Minutes to charming Clarkson village and trendy eateries & GO. Near Hwy 403, Qew And More! Don't miss it! |
| Price | $1,699,999 |
| Taxes: | $6989.55 |
| Occupancy: | Vacant |
| Address: | 2511 Paula Cour , Mississauga, L5K 2R5, Peel |
| Directions/Cross Streets: | Erin Mills Pkwy & Dundas St.W |
| Rooms: | 9 |
| Bedrooms: | 4 |
| Bedrooms +: | 2 |
| Family Room: | T |
| Basement: | Apartment, Separate Ent |
| Level/Floor | Room | Length(ft) | Width(ft) | Descriptions | |
| Room 1 | Ground | Kitchen | 11.64 | 9.74 | Ceramic Floor, Family Size Kitchen, Open Concept |
| Room 2 | Ground | Bedroom | 14.83 | 12.07 | Double Doors, Hardwood Floor, Window |
| Room 3 | Ground | Bedroom | 14.83 | 12.07 | Hardwood Floor, Double Doors, Window |
| Room 4 | Ground | Dining Ro | 16.47 | 11.38 | Ceramic Floor, W/O To Yard, Overlooks Backyard |
| Room 5 | Ground | Family Ro | 17.48 | 9.74 | Overlooks Backyard, Fireplace, Hardwood Floor |
| Room 6 | Second | Primary B | 14.99 | 18.14 | Closet, 5 Pc Ensuite, Window |
| Room 7 | Second | Bedroom | 14.89 | 18.89 | Closet, Hardwood Floor, 3 Pc Ensuite |
| Room 8 | Second | Bedroom | 12.07 | 13.64 | Closet, Hardwood Floor, Window |
| Room 9 | Second | Bedroom | 12.07 | 13.64 | Window, Closet, Hardwood Floor |
| Room 10 | Basement | Bedroom | 9.22 | 11.38 | Window, Laminate |
| Room 11 | Basement | Bedroom | 8.72 | 8.66 | Window |
| Room 12 | Basement | Kitchen | 14.89 | 10.99 | Ceramic Floor |
| Washroom Type | No. of Pieces | Level |
| Washroom Type 1 | 2 | Ground |
| Washroom Type 2 | 5 | Second |
| Washroom Type 3 | 4 | Second |
| Washroom Type 4 | 3 | Second |
| Washroom Type 5 | 3 | Basement |
| Total Area: | 0.00 |
| Property Type: | Detached |
| Style: | 2-Storey |
| Exterior: | Brick |
| Garage Type: | Attached |
| (Parking/)Drive: | Private Do |
| Drive Parking Spaces: | 4 |
| Park #1 | |
| Parking Type: | Private Do |
| Park #2 | |
| Parking Type: | Private Do |
| Pool: | None |
| Approximatly Square Footage: | 3000-3500 |
| Property Features: | Park, Public Transit |
| CAC Included: | N |
| Water Included: | N |
| Cabel TV Included: | N |
| Common Elements Included: | N |
| Heat Included: | N |
| Parking Included: | N |
| Condo Tax Included: | N |
| Building Insurance Included: | N |
| Fireplace/Stove: | Y |
| Heat Type: | Forced Air |
| Central Air Conditioning: | Central Air |
| Central Vac: | N |
| Laundry Level: | Syste |
| Ensuite Laundry: | F |
| Sewers: | Sewer |
$
%
Years
This calculator is for demonstration purposes only. Always consult a professional
financial advisor before making personal financial decisions.
| Although the information displayed is believed to be accurate, no warranties or representations are made of any kind. |
| RE/MAX REALTY SERVICES INC. |
|
|

Aloysius Okafor
Sales Representative
Dir:
647-890-0712
Bus:
905-799-7000
Fax:
905-799-7001
| Virtual Tour | Book Showing | Email a Friend |
Jump To:
At a Glance:
| Type: | Freehold - Detached |
| Area: | Peel |
| Municipality: | Mississauga |
| Neighbourhood: | Sheridan |
| Style: | 2-Storey |
| Tax: | $6,989.55 |
| Beds: | 4+2 |
| Baths: | 5 |
| Fireplace: | Y |
| Pool: | None |
Locatin Map:
Payment Calculator:


