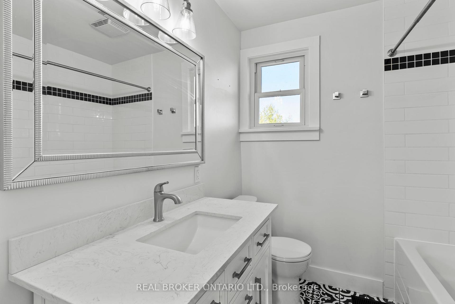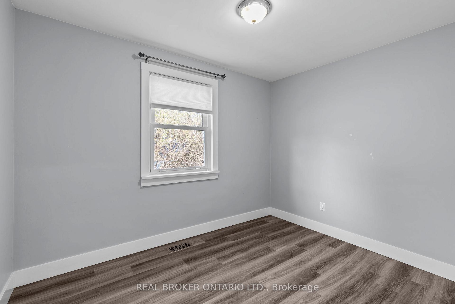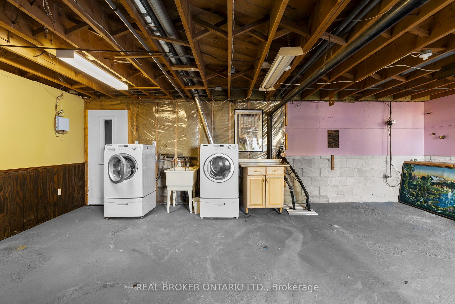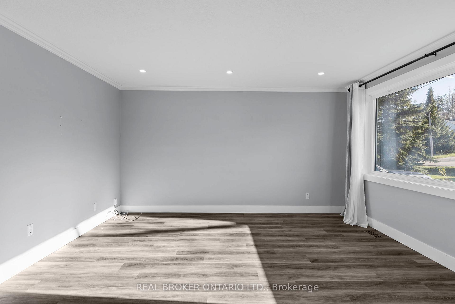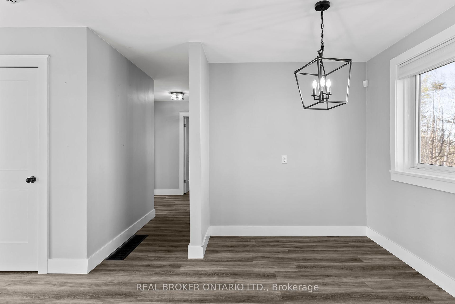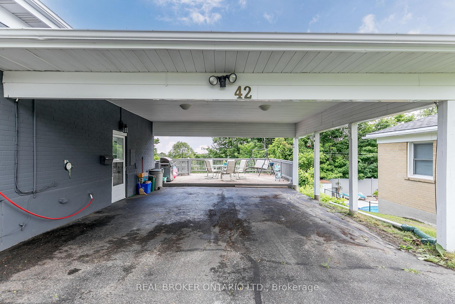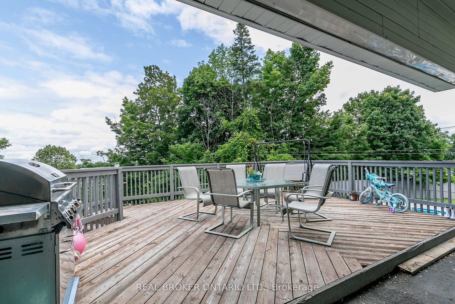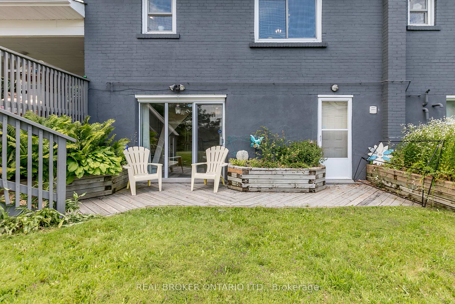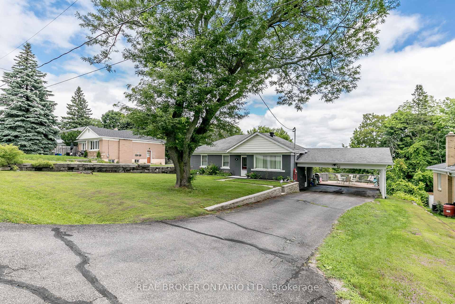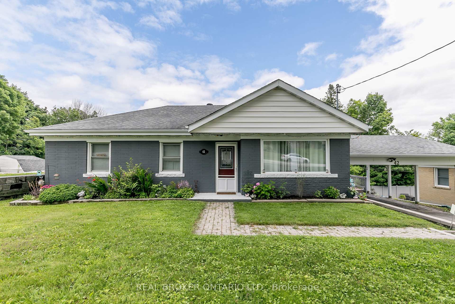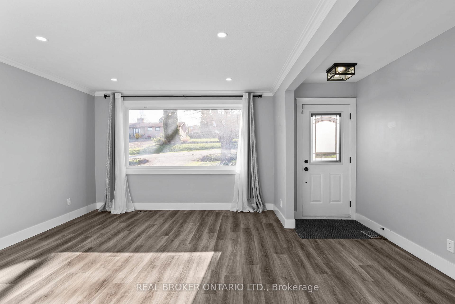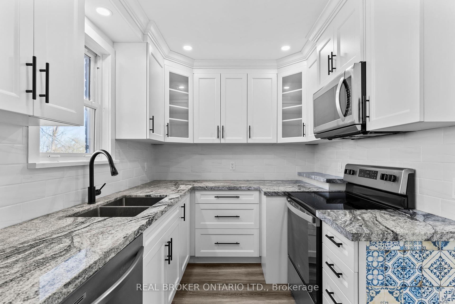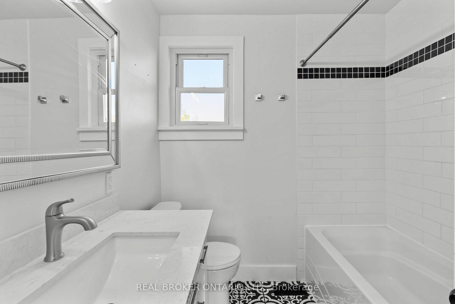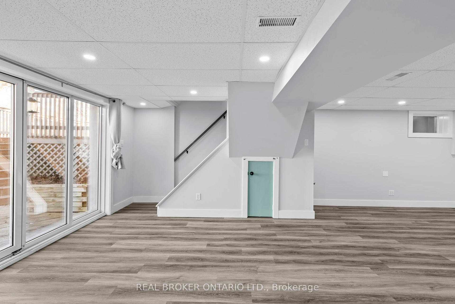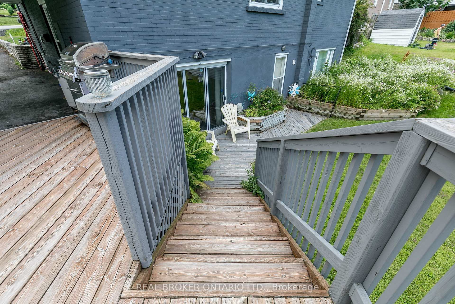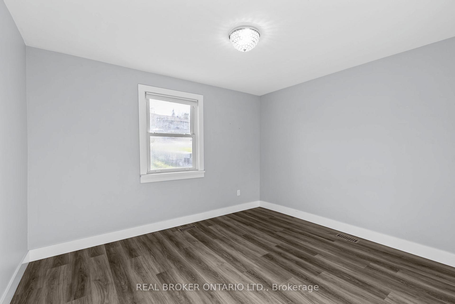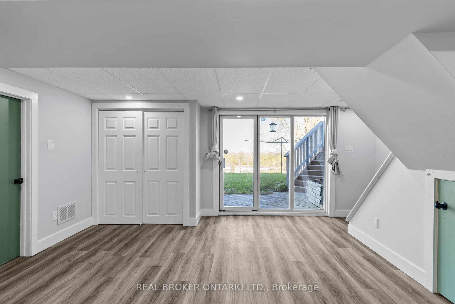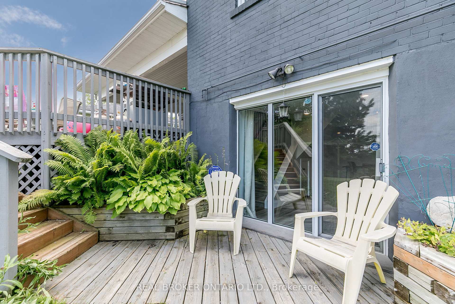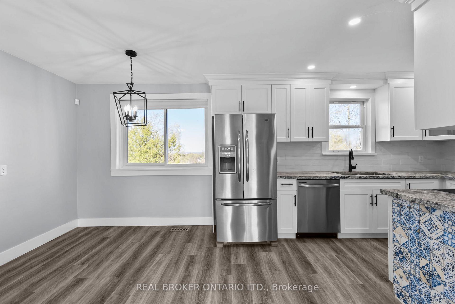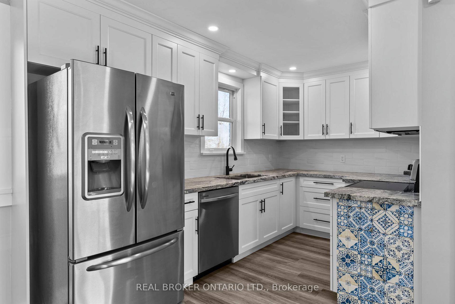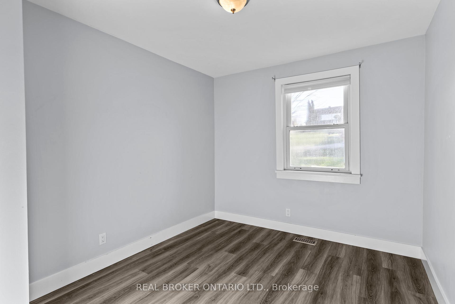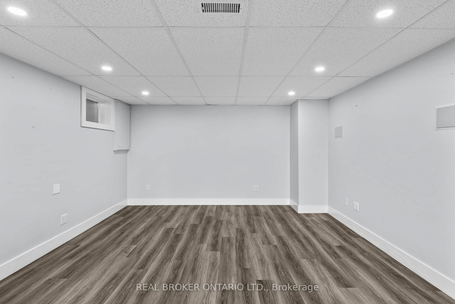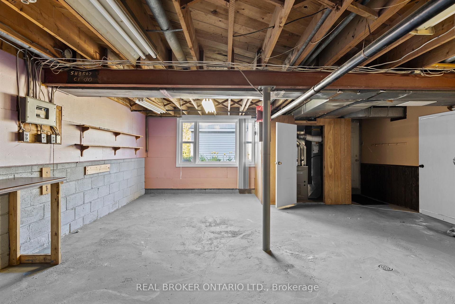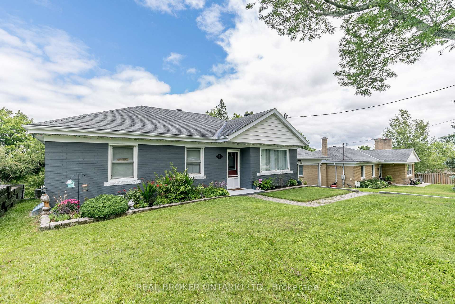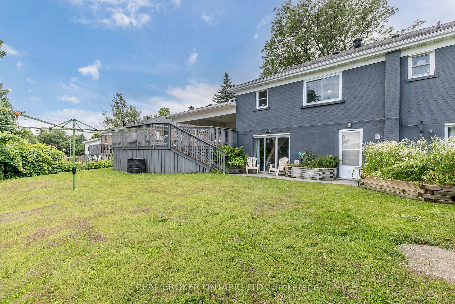$699,000
Available - For Sale
Listing ID: S12138285
42 Charles Road , Orillia, L3V 3H4, Simcoe
| OVERVIEW* Professionally renovated bungalow located in Orillia's attractive westward. 75.00 ft x 200.00 ft Lot - 1,421 Sq/Ft + partial basement - 3 Beds - 1 Baths. *INTERIOR* Spacious open-concept floor plan including eat-in kitchen. Granite countertops and SS appliances in the kitchen. Bright living room. 3 Bedrooms and a bathroom with soaker tub. Partially finished walkout basement with rec room, games room and additional storage. *EXTERIOR* Brick/Vinyl siding & fully landscaped . Beautiful views from the deck or lower level. Garden shed. No sidewalk. Double wide carport with lots of parking. *NOTABLE* Investment opportunity. Separate basement entrance great for potential in-law or legalizing 2nd suite. Walkout basement. Ideally located close to Downtown Orillia, waterfront, parks, schools and restaurants. |
| Price | $699,000 |
| Taxes: | $2047.71 |
| Occupancy: | Vacant |
| Address: | 42 Charles Road , Orillia, L3V 3H4, Simcoe |
| Acreage: | < .50 |
| Directions/Cross Streets: | Mississaga-Karen-Charles |
| Rooms: | 7 |
| Rooms +: | 3 |
| Bedrooms: | 3 |
| Bedrooms +: | 0 |
| Family Room: | F |
| Basement: | Full, Partially Fi |
| Level/Floor | Room | Length(ft) | Width(ft) | Descriptions | |
| Room 1 | Main | Kitchen | 20.5 | 11.32 | |
| Room 2 | Main | Living Ro | 14.99 | 12.5 | |
| Room 3 | Main | Foyer | 13.32 | 3.9 | |
| Room 4 | Main | Bedroom | 12.23 | 10.99 | |
| Room 5 | Main | Bedroom | 941.36 | 9.15 | |
| Room 6 | Main | Bedroom | 10.99 | 8.59 | |
| Room 7 | Main | Bathroom | 7.68 | 7.22 | 4 Pc Bath |
| Room 8 | Basement | Recreatio | 25.65 | 13.42 | |
| Room 9 | Basement | Other | 24.99 | 24.57 | |
| Room 10 | Basement | Game Room | 14.01 | 16.4 |
| Washroom Type | No. of Pieces | Level |
| Washroom Type 1 | 4 | Main |
| Washroom Type 2 | 0 | |
| Washroom Type 3 | 0 | |
| Washroom Type 4 | 0 | |
| Washroom Type 5 | 0 |
| Total Area: | 0.00 |
| Property Type: | Detached |
| Style: | Bungalow |
| Exterior: | Brick, Vinyl Siding |
| Garage Type: | Carport |
| (Parking/)Drive: | Private |
| Drive Parking Spaces: | 3 |
| Park #1 | |
| Parking Type: | Private |
| Park #2 | |
| Parking Type: | Private |
| Pool: | None |
| Approximatly Square Footage: | 1100-1500 |
| Property Features: | Public Trans, Sloping |
| CAC Included: | N |
| Water Included: | N |
| Cabel TV Included: | N |
| Common Elements Included: | N |
| Heat Included: | N |
| Parking Included: | N |
| Condo Tax Included: | N |
| Building Insurance Included: | N |
| Fireplace/Stove: | N |
| Heat Type: | Forced Air |
| Central Air Conditioning: | Central Air |
| Central Vac: | N |
| Laundry Level: | Syste |
| Ensuite Laundry: | F |
| Sewers: | Sewer |
$
%
Years
This calculator is for demonstration purposes only. Always consult a professional
financial advisor before making personal financial decisions.
| Although the information displayed is believed to be accurate, no warranties or representations are made of any kind. |
| REAL BROKER ONTARIO LTD. |
|
|

Aloysius Okafor
Sales Representative
Dir:
647-890-0712
Bus:
905-799-7000
Fax:
905-799-7001
| Book Showing | Email a Friend |
Jump To:
At a Glance:
| Type: | Freehold - Detached |
| Area: | Simcoe |
| Municipality: | Orillia |
| Neighbourhood: | Orillia |
| Style: | Bungalow |
| Tax: | $2,047.71 |
| Beds: | 3 |
| Baths: | 1 |
| Fireplace: | N |
| Pool: | None |
Locatin Map:
Payment Calculator:

