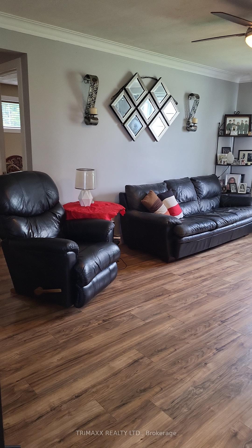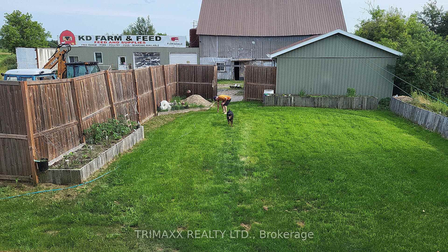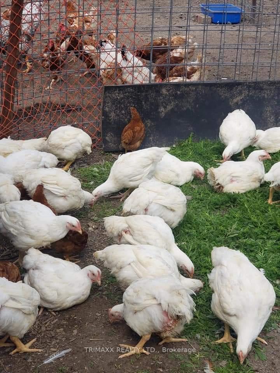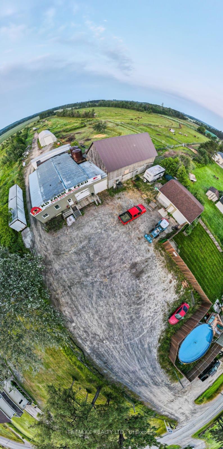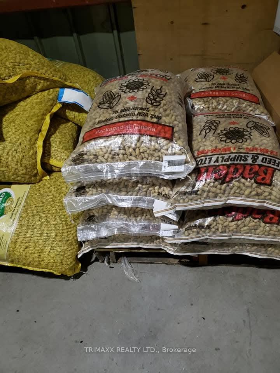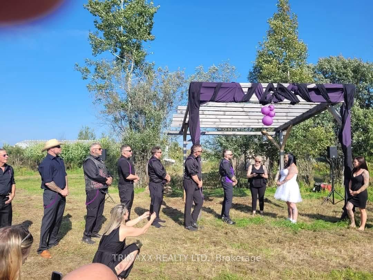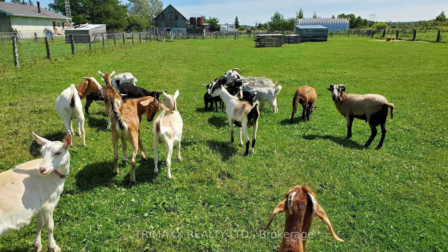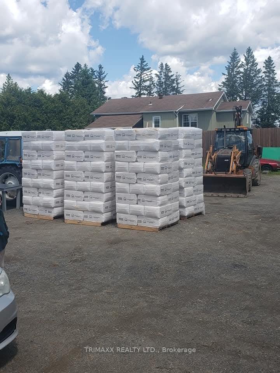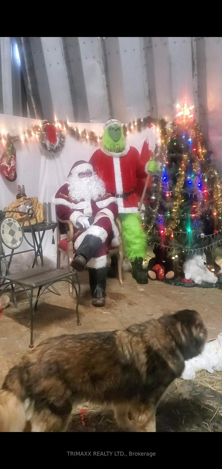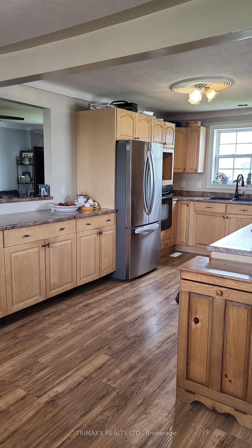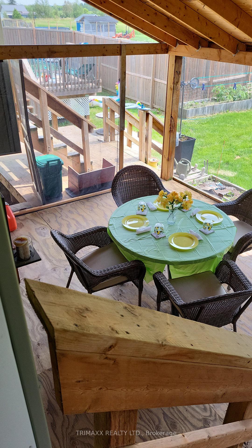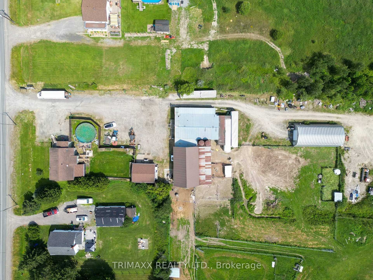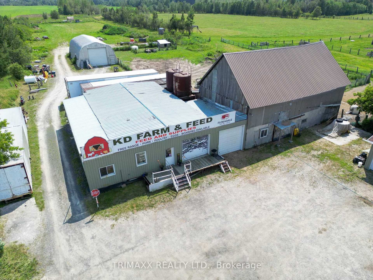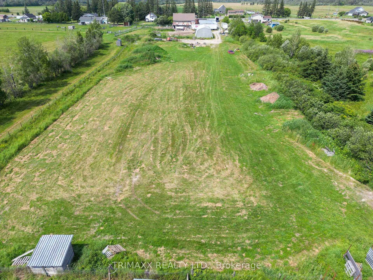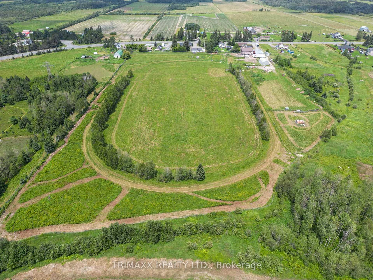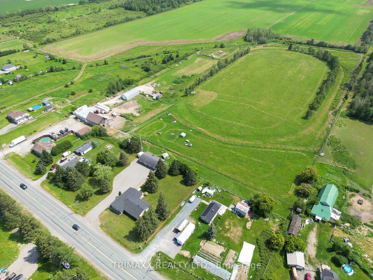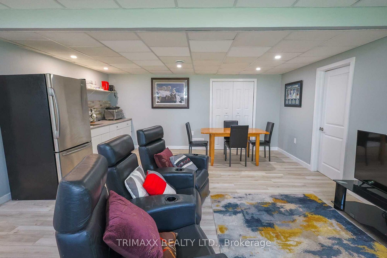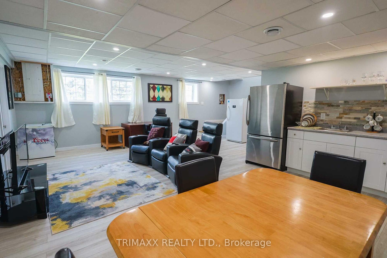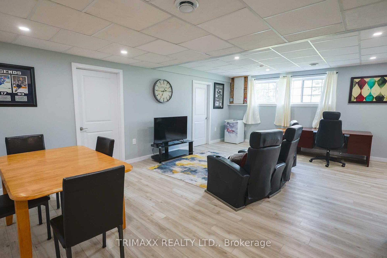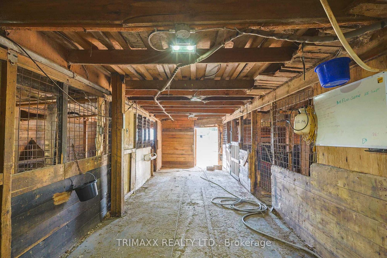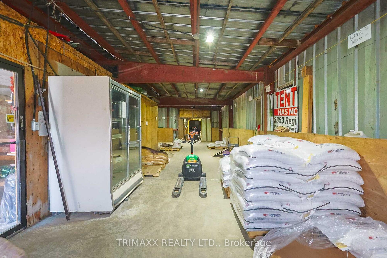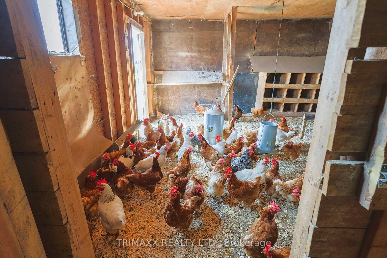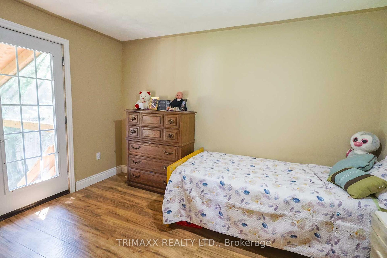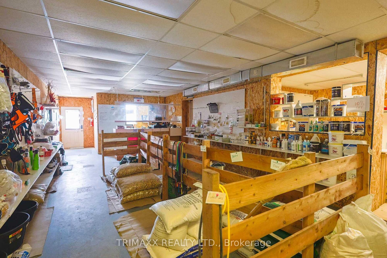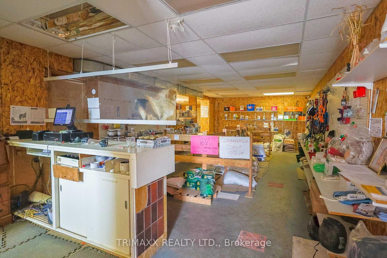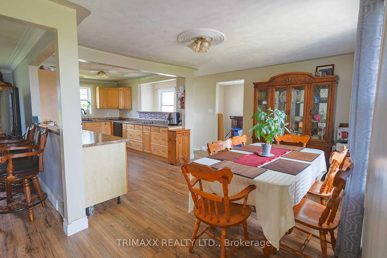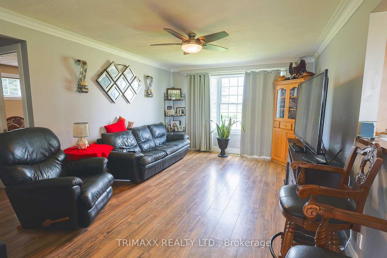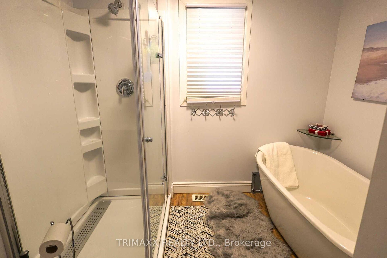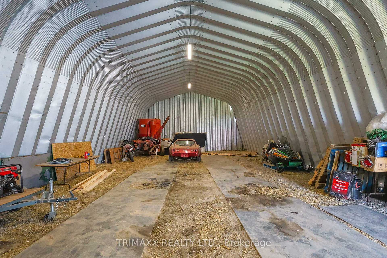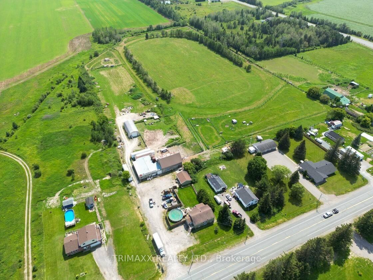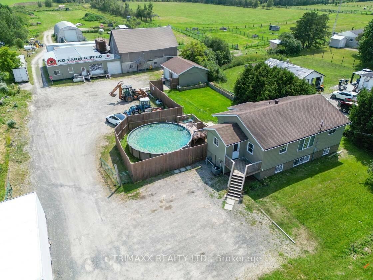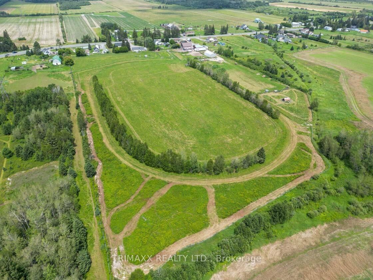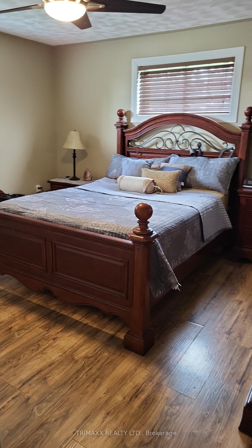$775,000
Available - For Sale
Listing ID: X11998217
3353 Regional Rd 15 Acre , Greater Sudbury, P0M 1L0, Greater Sudbury
| A unicorn of a property with multiple uses! Great for investors and great for end users! 15.5-acre farm, just 20 minutes from Sudbury. Newly renovated home with an in-law basement suite with a second kitchen and 2 additional bedrooms with large windows and a 4-piece bathroom provide ample space for guests or family. The main level: primary bedroom with a double closet, a second bedroom with a walkout to the partially covered, screened-in rear deck. A 4-piece bathroom with a glass shower and soaker tub. Main floor laundry. Converted from propane to natural gas, property has municipal water Basement with 8ft ceilings! Currently has multiple businesses running from one location: A successful feed store Multiple live stock contracts This property has a proven history of hosting a wide range of successful events, from community gardens and winter vehicle storage to petting zoos, horse training, farmers markets, and more. With its versatile infrastructure and prime location, the possibilities are limitless. Additionally, as a fully operational farm and business, it has generated LMIAs and various foreign worker benefits. The current owner is also willing to provide training to new owners in any of the businesses. |
| Price | $775,000 |
| Taxes: | $1962.70 |
| Occupancy: | Owner |
| Address: | 3353 Regional Rd 15 Acre , Greater Sudbury, P0M 1L0, Greater Sudbury |
| Acreage: | 10-24.99 |
| Directions/Cross Streets: | Municipal Rd 15 / Mnt Rouleau |
| Rooms: | 8 |
| Bedrooms: | 2 |
| Bedrooms +: | 2 |
| Family Room: | T |
| Basement: | Finished |
| Level/Floor | Room | Length(ft) | Width(ft) | Descriptions | |
| Room 1 | Main | Kitchen | 27.06 | 54.45 | |
| Room 2 | Main | Dining Ro | 26.24 | 57.73 | |
| Room 3 | Main | Living Ro | 39.36 | 54.78 | |
| Room 4 | Main | Bedroom | 38.38 | 42.97 | |
| Room 5 | Main | Bathroom | 28.54 | 32.8 | |
| Room 6 | Basement | Family Ro | 77.08 | 85.28 | |
| Room 7 | Basement | Bedroom | 35.59 | 38.7 | |
| Room 8 | Basement | Bedroom | 39.36 | 38.7 | |
| Room 9 | Basement | Bathroom | 18.86 | 36.08 |
| Washroom Type | No. of Pieces | Level |
| Washroom Type 1 | 4 | Main |
| Washroom Type 2 | 4 | Basement |
| Washroom Type 3 | 0 | |
| Washroom Type 4 | 0 | |
| Washroom Type 5 | 0 |
| Total Area: | 0.00 |
| Property Type: | Farm |
| Style: | 2-Storey |
| Exterior: | Brick Front, Vinyl Siding |
| Garage Type: | Detached |
| Drive Parking Spaces: | 8 |
| Pool: | Above Gr |
| Other Structures: | Barn, Drive Sh |
| Approximatly Square Footage: | 1500-2000 |
| CAC Included: | N |
| Water Included: | N |
| Cabel TV Included: | N |
| Common Elements Included: | N |
| Heat Included: | N |
| Parking Included: | N |
| Condo Tax Included: | N |
| Building Insurance Included: | N |
| Fireplace/Stove: | N |
| Heat Type: | Forced Air |
| Central Air Conditioning: | Central Air |
| Central Vac: | N |
| Laundry Level: | Syste |
| Ensuite Laundry: | F |
| Sewers: | Sewer |
| Utilities-Cable: | A |
| Utilities-Hydro: | Y |
$
%
Years
This calculator is for demonstration purposes only. Always consult a professional
financial advisor before making personal financial decisions.
| Although the information displayed is believed to be accurate, no warranties or representations are made of any kind. |
| TRIMAXX REALTY LTD. |
|
|

Aloysius Okafor
Sales Representative
Dir:
647-890-0712
Bus:
905-799-7000
Fax:
905-799-7001
| Book Showing | Email a Friend |
Jump To:
At a Glance:
| Type: | Freehold - Farm |
| Area: | Greater Sudbury |
| Municipality: | Greater Sudbury |
| Neighbourhood: | Sudbury |
| Style: | 2-Storey |
| Tax: | $1,962.7 |
| Beds: | 2+2 |
| Baths: | 2 |
| Fireplace: | N |
| Pool: | Above Gr |
Locatin Map:
Payment Calculator:


