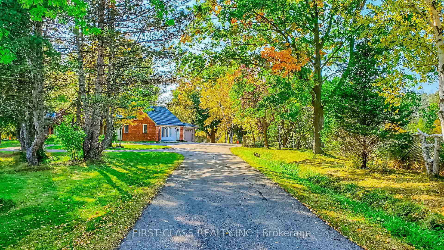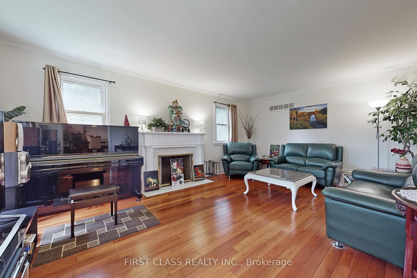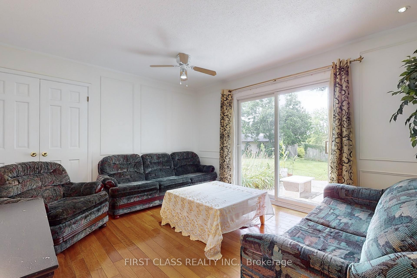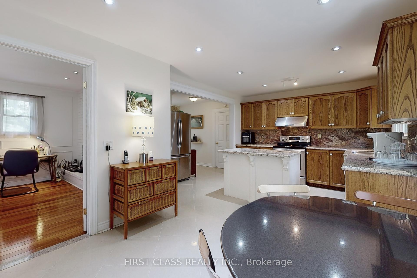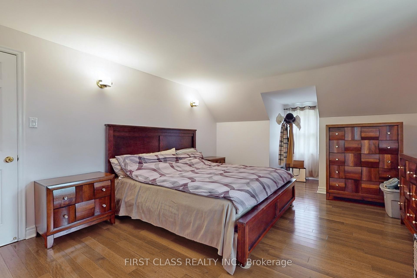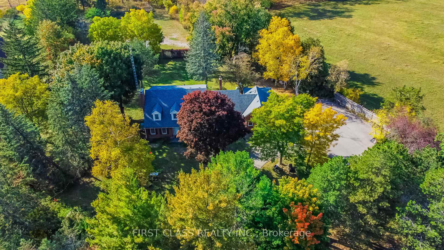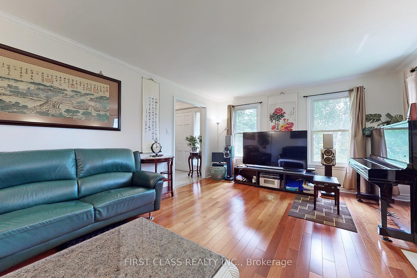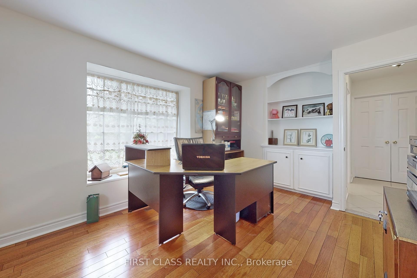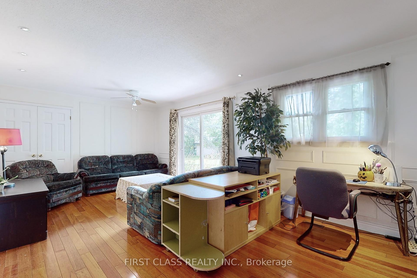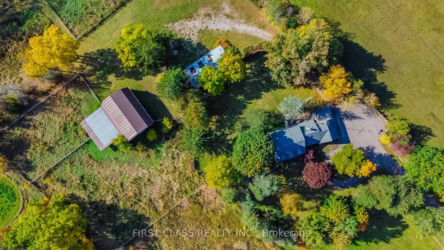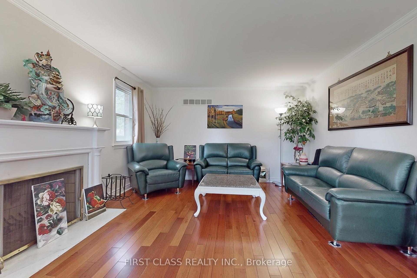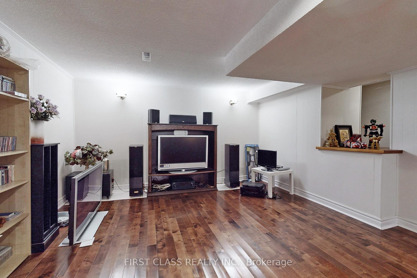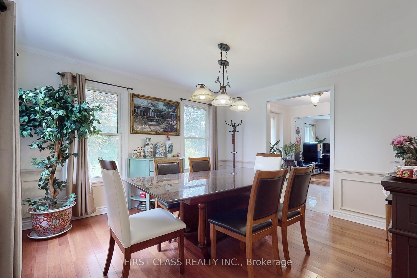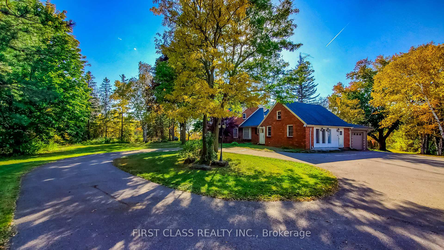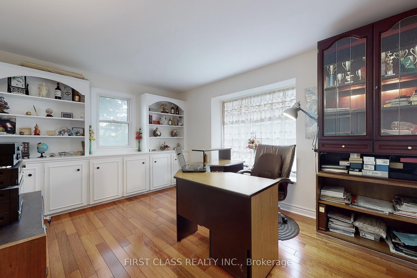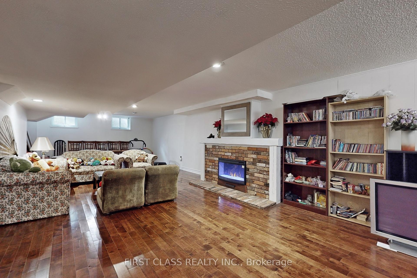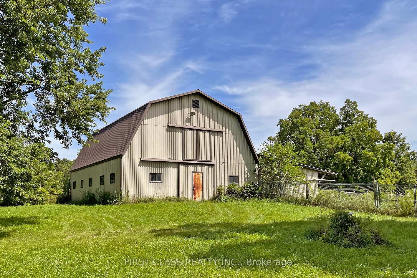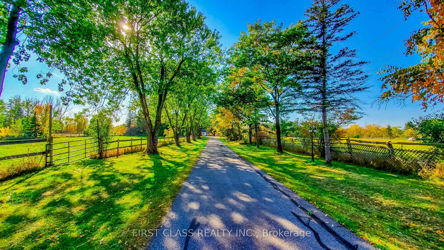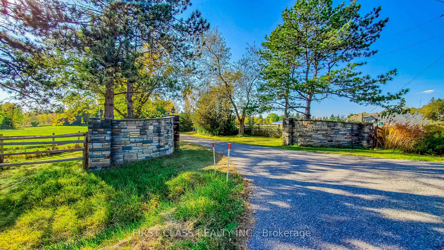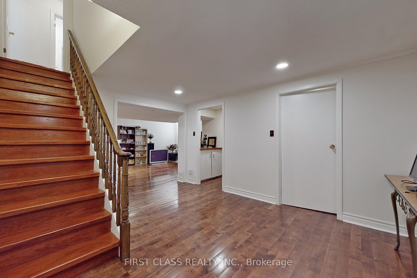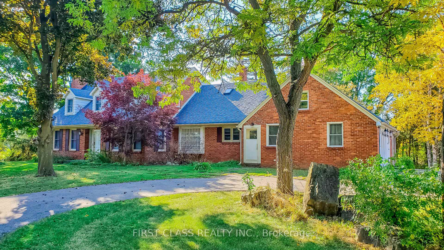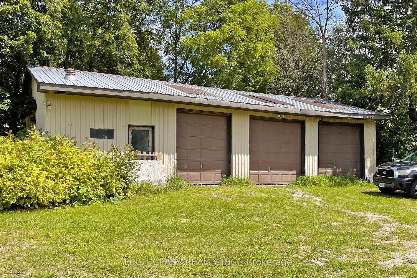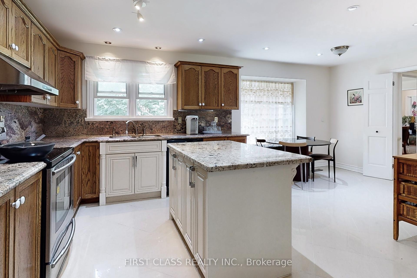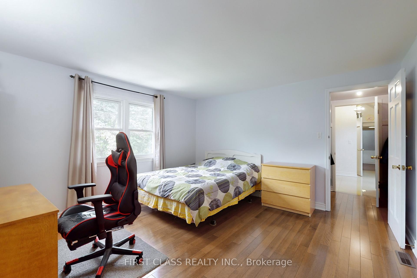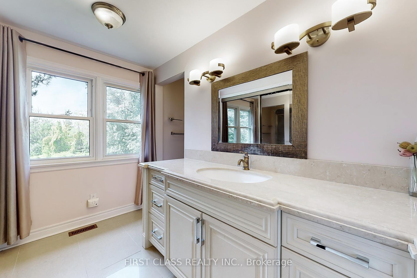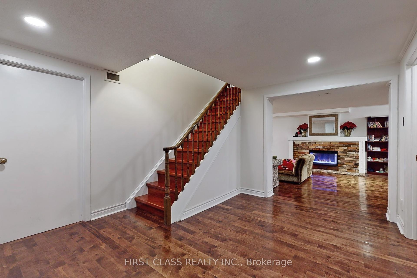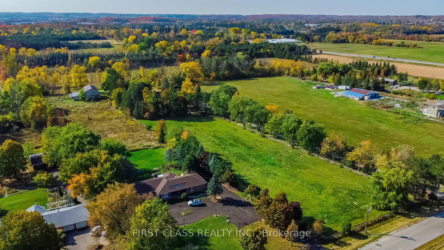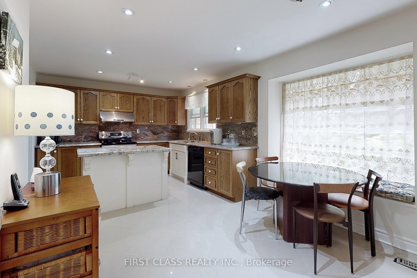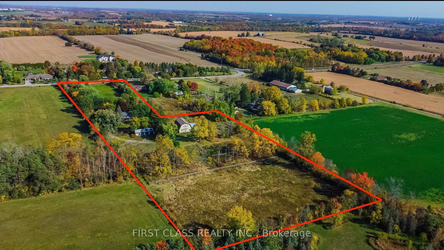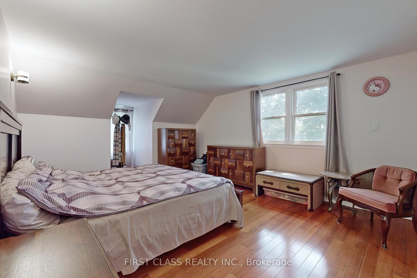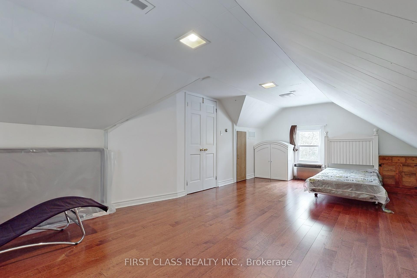$1
Available - For Sale
Listing ID: N12138299
18 Kennedy Lane , Whitchurch-Stouffville, L4A 2J5, York
| Stunning 7.96 Acre rested in the most desirable Stouffville's street. Backing on natural forest and Bordered By Mature Trees and tree line driveway. This Property Features breath-taking Nature Views, Grassy Meadows, Privacy and tranquility. Sought after 4+1 Bedroom Cape Cod Style Raised Bungalow With lots of upgrade. Approximately 800 Sq Ft, One Bedroom Self Contained Apt. Box Stalls With Room and 3 bay shop plus 2 Run-in Sheds and a 20x50 workshop or garage. |
| Price | $1 |
| Taxes: | $9887.46 |
| Occupancy: | Owner |
| Address: | 18 Kennedy Lane , Whitchurch-Stouffville, L4A 2J5, York |
| Acreage: | 5-9.99 |
| Directions/Cross Streets: | Kennedy And Stouffville Rd |
| Rooms: | 9 |
| Rooms +: | 2 |
| Bedrooms: | 4 |
| Bedrooms +: | 1 |
| Family Room: | T |
| Basement: | Finished, Apartment |
| Level/Floor | Room | Length(ft) | Width(ft) | Descriptions | |
| Room 1 | Main | Living Ro | 20.01 | 9.84 | Hardwood Floor |
| Room 2 | Main | Dining Ro | 12 | 10.99 | Hardwood Floor |
| Room 3 | Main | Family Ro | 11.09 | 16.01 | Ceramic Floor |
| Room 4 | Main | Breakfast | 10 | 10 | Hardwood Floor |
| Room 5 | Main | Kitchen | 16.04 | 10.1 | Ceramic Floor |
| Room 6 | Second | Bedroom | 16.79 | 16.7 | Hardwood Floor |
| Room 7 | Second | Bedroom 2 | 14.99 | 13.28 | Hardwood Floor |
| Room 8 | Second | Bedroom 3 | 12 | 11.15 | Hardwood Floor |
| Room 9 | Second | Bedroom 4 | 16.07 | 10.99 | Hardwood Floor |
| Room 10 | Basement | Bedroom 5 | 10.5 | 9.51 | Laminate |
| Room 11 | Basement | Great Roo | 31.09 | 10.07 | Laminate |
| Washroom Type | No. of Pieces | Level |
| Washroom Type 1 | 2 | Main |
| Washroom Type 2 | 5 | Second |
| Washroom Type 3 | 4 | Second |
| Washroom Type 4 | 4 | Second |
| Washroom Type 5 | 4 | Basement |
| Total Area: | 0.00 |
| Approximatly Age: | 31-50 |
| Property Type: | Detached |
| Style: | 2-Storey |
| Exterior: | Brick |
| Garage Type: | Attached |
| (Parking/)Drive: | Private |
| Drive Parking Spaces: | 20 |
| Park #1 | |
| Parking Type: | Private |
| Park #2 | |
| Parking Type: | Private |
| Pool: | None |
| Other Structures: | Barn, Box Stal |
| Approximatly Age: | 31-50 |
| Approximatly Square Footage: | 3500-5000 |
| CAC Included: | N |
| Water Included: | N |
| Cabel TV Included: | N |
| Common Elements Included: | N |
| Heat Included: | N |
| Parking Included: | N |
| Condo Tax Included: | N |
| Building Insurance Included: | N |
| Fireplace/Stove: | Y |
| Heat Type: | Forced Air |
| Central Air Conditioning: | Central Air |
| Central Vac: | N |
| Laundry Level: | Syste |
| Ensuite Laundry: | F |
| Sewers: | Septic |
$
%
Years
This calculator is for demonstration purposes only. Always consult a professional
financial advisor before making personal financial decisions.
| Although the information displayed is believed to be accurate, no warranties or representations are made of any kind. |
| FIRST CLASS REALTY INC. |
|
|

Aloysius Okafor
Sales Representative
Dir:
647-890-0712
Bus:
905-799-7000
Fax:
905-799-7001
| Book Showing | Email a Friend |
Jump To:
At a Glance:
| Type: | Freehold - Detached |
| Area: | York |
| Municipality: | Whitchurch-Stouffville |
| Neighbourhood: | Rural Whitchurch-Stouffville |
| Style: | 2-Storey |
| Approximate Age: | 31-50 |
| Tax: | $9,887.46 |
| Beds: | 4+1 |
| Baths: | 5 |
| Fireplace: | Y |
| Pool: | None |
Locatin Map:
Payment Calculator:

