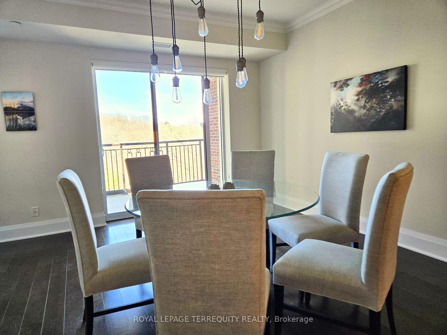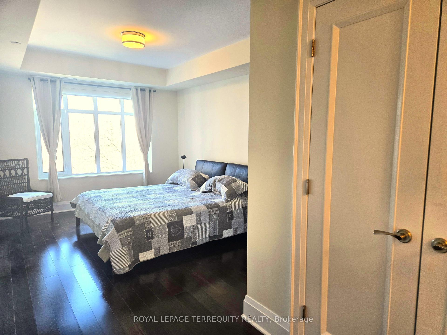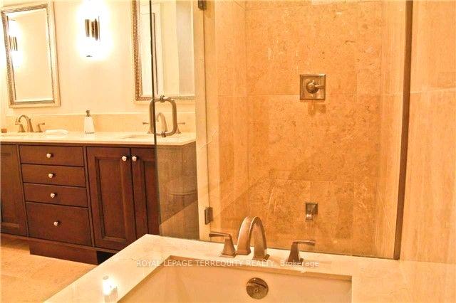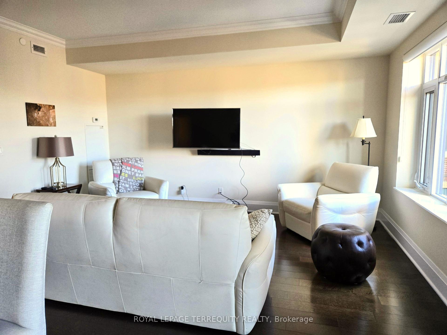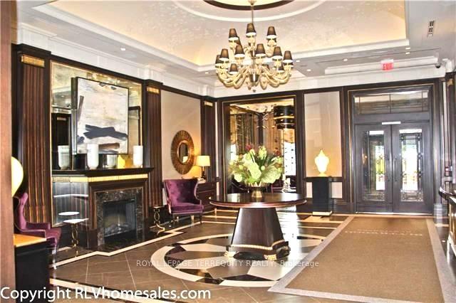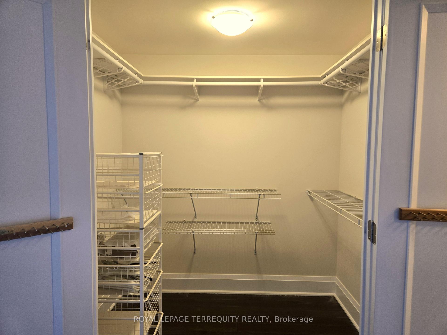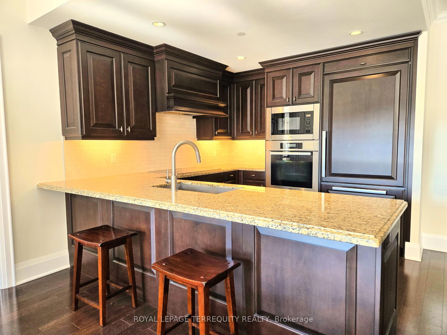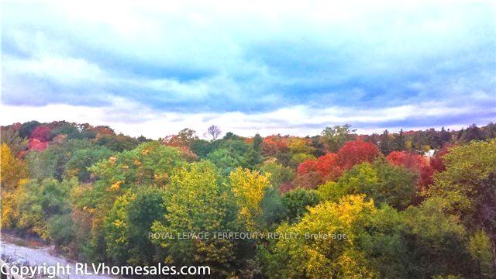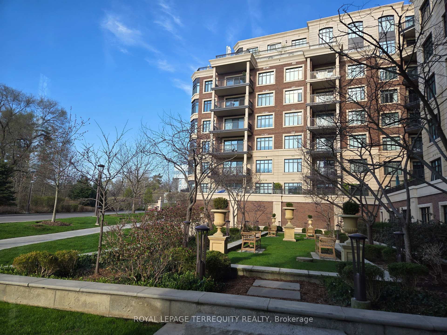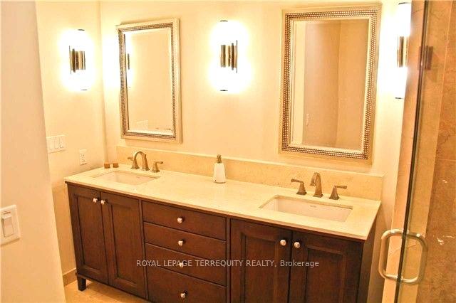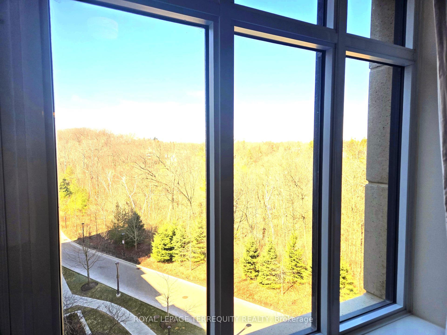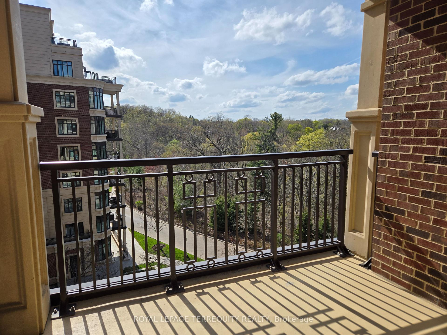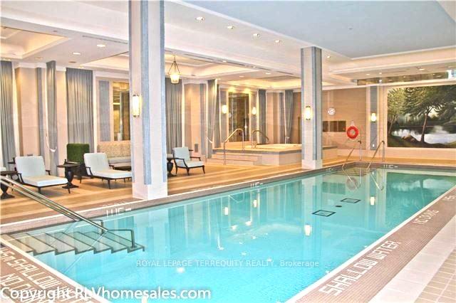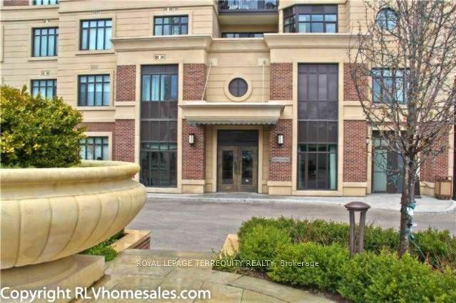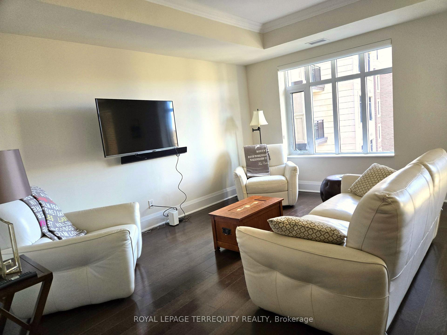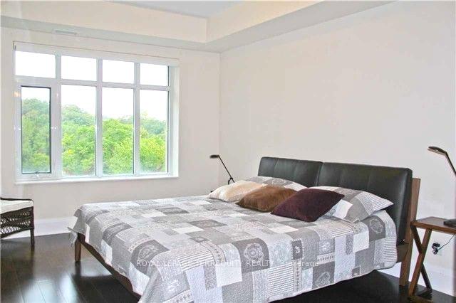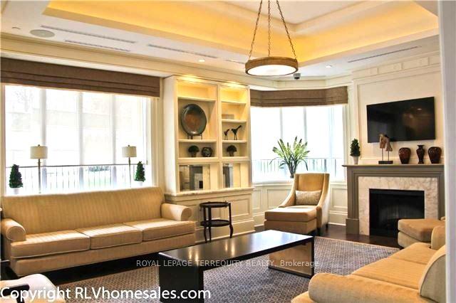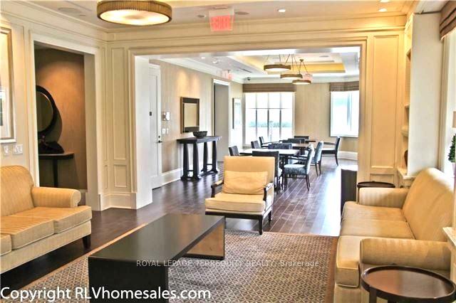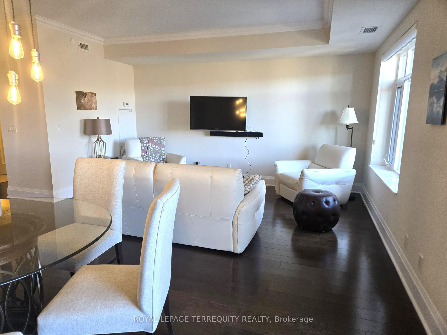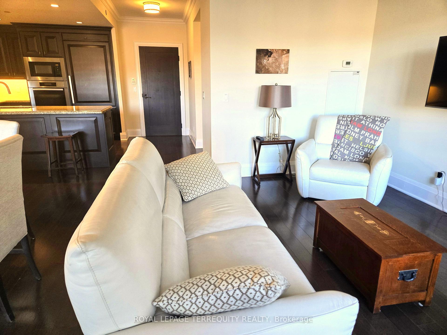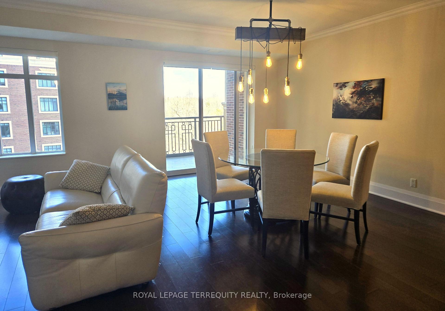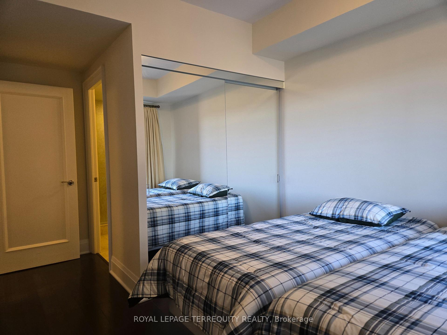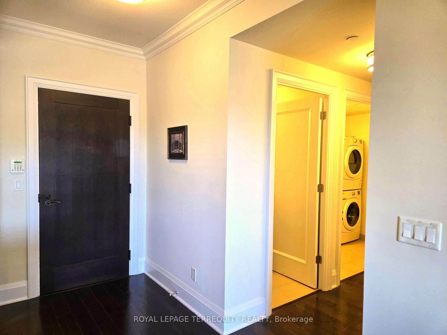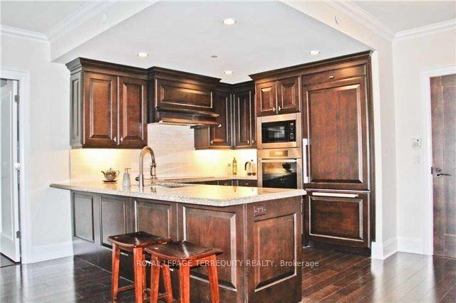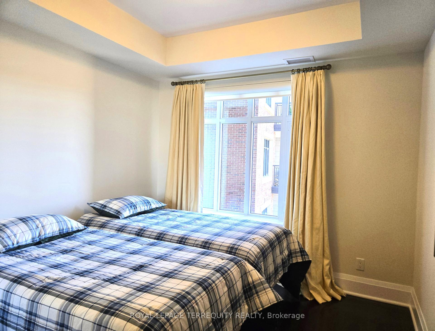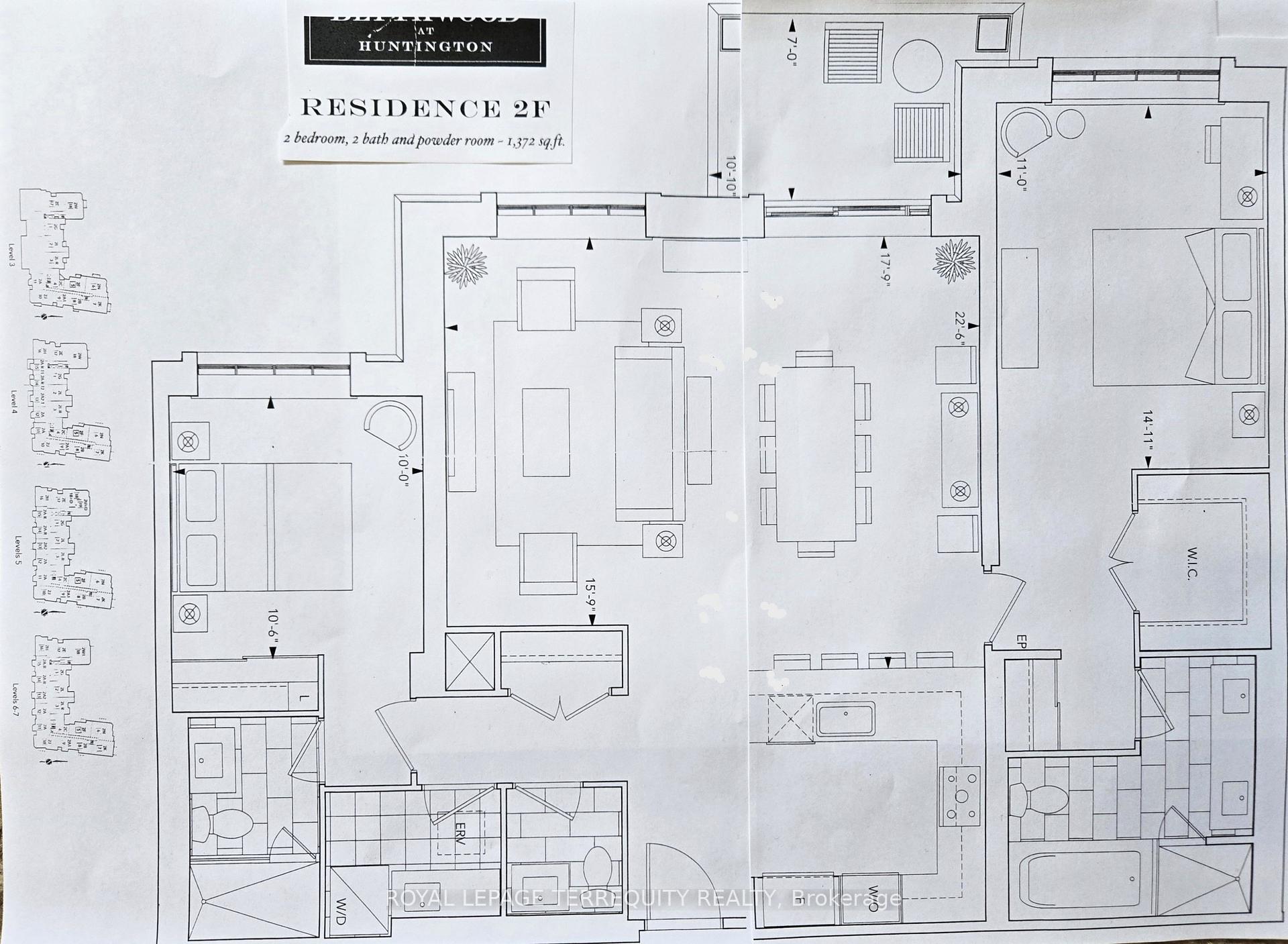$4,800
Available - For Rent
Listing ID: C12136426
1888 Bayview Aven , Toronto, M4G 0A7, Toronto
| Exclusive Blythwood At Huntington! A Spectacular Building & Private Ravine Setting In Prestigious Lawrence Park! Luxurious Light-Filled Unit & Split Bedroom Layout; Executive Lifestyle Featuring Hotel-Like Amenities -24 Hour Concierge; Fitness Studio; Indoor Pool & Whirlpool; Steam Rooms; Party Room/Lounge & Private Bar/Dining Room; Guest Suites; Outdoor Patio/Bbq/Courtyard; Ample Visitor Parking. Enjoy Nature In Sherwood Park And Walking To Restaurants, Shops, Entertainment, Ttc & Sunnybrook Hospital. Perfect For Medical Professionals.*Top Quality Furniture Included* 1372 sq ft apartment comes fully furnished. |
| Price | $4,800 |
| Taxes: | $0.00 |
| Occupancy: | Owner |
| Address: | 1888 Bayview Aven , Toronto, M4G 0A7, Toronto |
| Postal Code: | M4G 0A7 |
| Province/State: | Toronto |
| Directions/Cross Streets: | Bayview / Blythwood |
| Level/Floor | Room | Length(ft) | Width(ft) | Descriptions | |
| Room 1 | Flat | Living Ro | 15.74 | 11.25 | Combined w/Dining, Large Window, Hardwood Floor |
| Room 2 | Flat | Dining Ro | 15.74 | 11.25 | Open Concept, W/O To Balcony, Overlooks Ravine |
| Room 3 | Flat | Kitchen | 10.99 | 10.99 | B/I Appliances, Breakfast Bar, Granite Counters |
| Room 4 | Flat | Primary B | 14.92 | 10.99 | Overlooks Ravine, Walk-In Closet(s), 5 Pc Bath |
| Room 5 | Flat | Bedroom 2 | 10.5 | 10 | Large Window, Mirrored Closet, 3 Pc Bath |
| Washroom Type | No. of Pieces | Level |
| Washroom Type 1 | 5 | Flat |
| Washroom Type 2 | 3 | Flat |
| Washroom Type 3 | 2 | Flat |
| Washroom Type 4 | 0 | |
| Washroom Type 5 | 0 |
| Total Area: | 0.00 |
| Sprinklers: | Carb |
| Washrooms: | 3 |
| Heat Type: | Forced Air |
| Central Air Conditioning: | Central Air |
| Although the information displayed is believed to be accurate, no warranties or representations are made of any kind. |
| ROYAL LEPAGE TERREQUITY REALTY |
|
|

Aloysius Okafor
Sales Representative
Dir:
647-890-0712
Bus:
905-799-7000
Fax:
905-799-7001
| Book Showing | Email a Friend |
Jump To:
At a Glance:
| Type: | Com - Condo Apartment |
| Area: | Toronto |
| Municipality: | Toronto C12 |
| Neighbourhood: | Bridle Path-Sunnybrook-York Mills |
| Style: | 1 Storey/Apt |
| Beds: | 2 |
| Baths: | 3 |
| Fireplace: | N |
Locatin Map:

