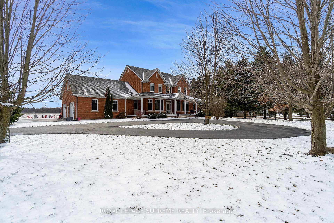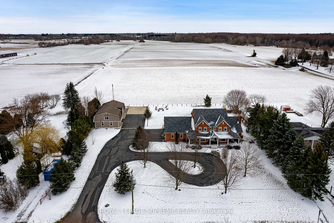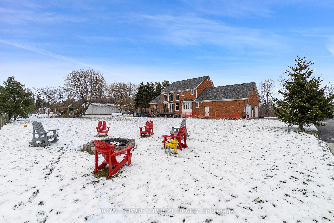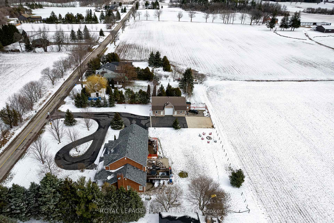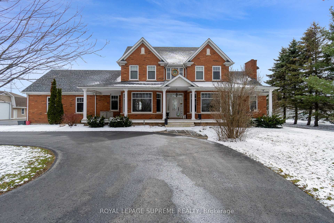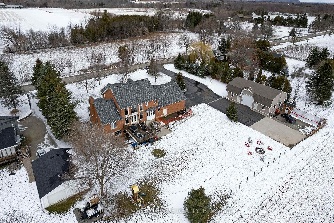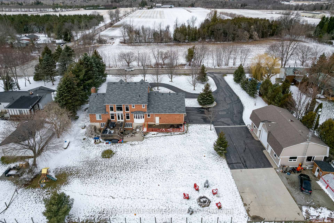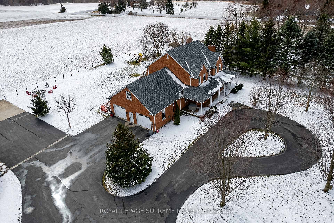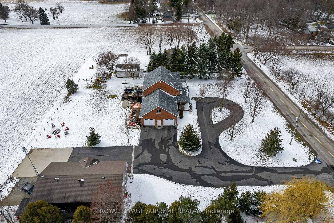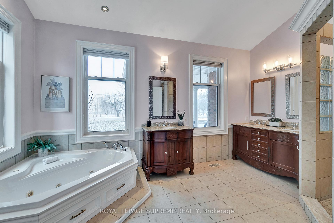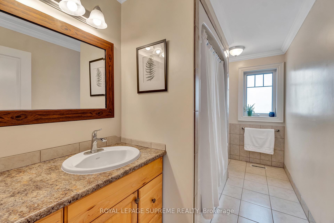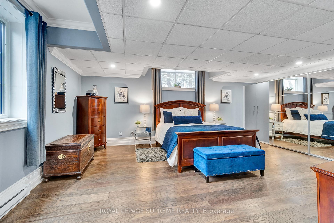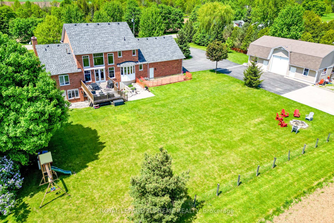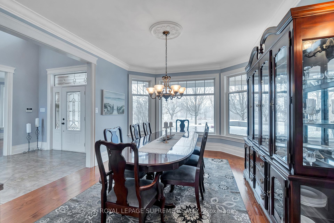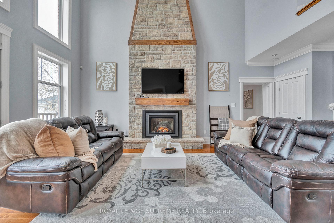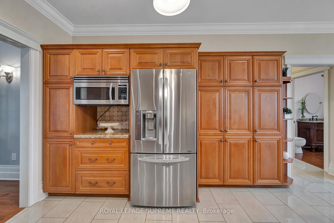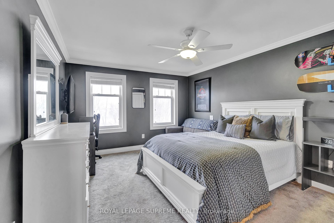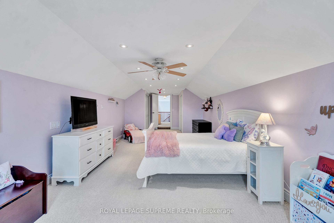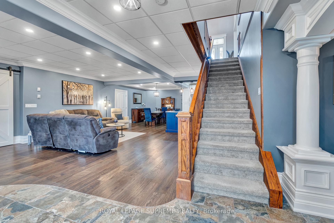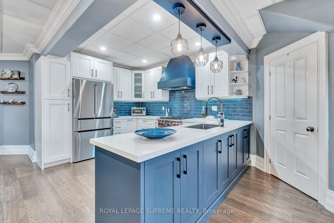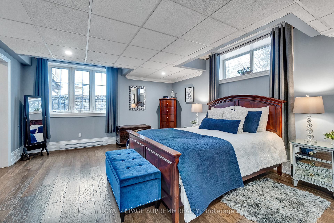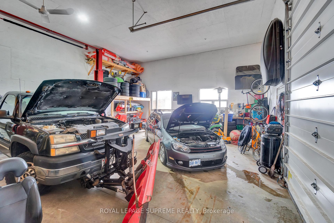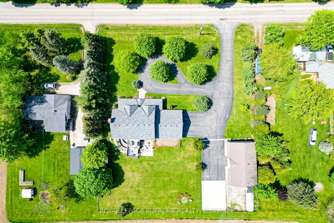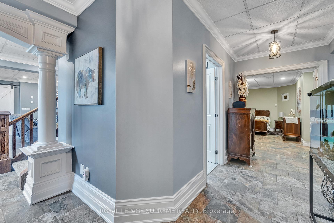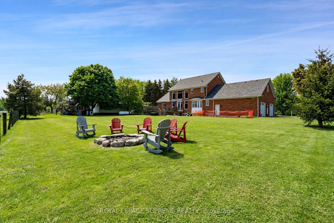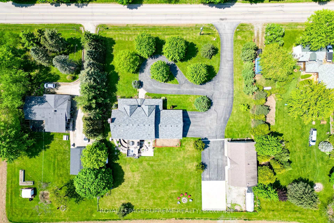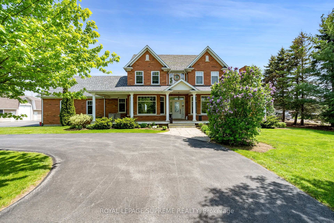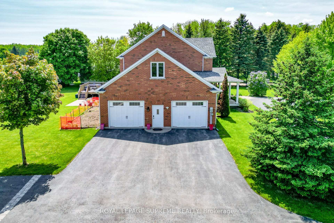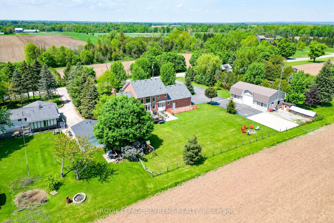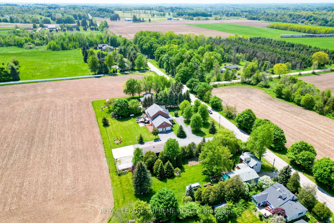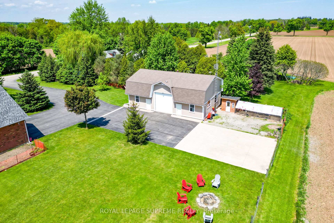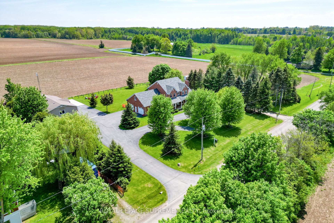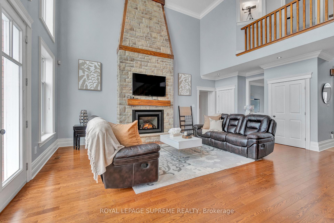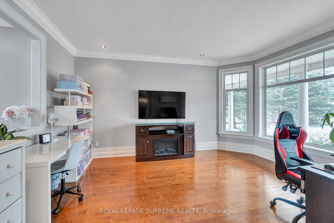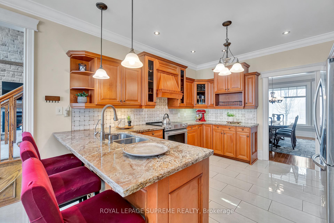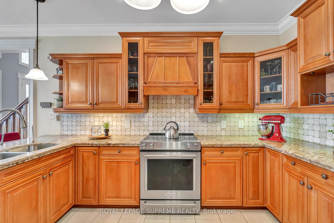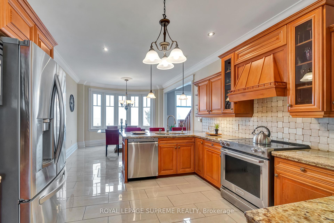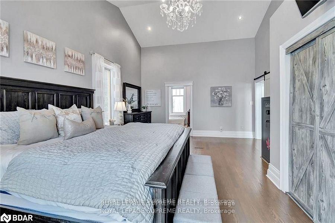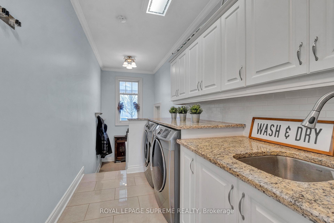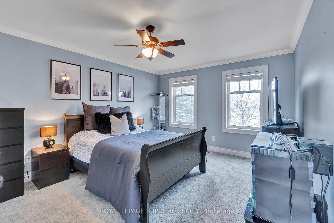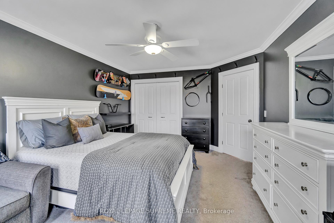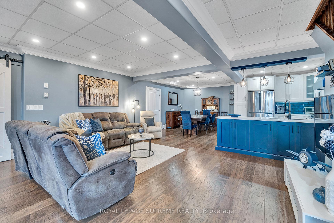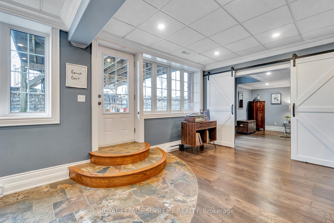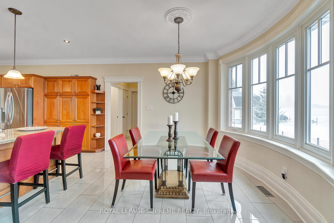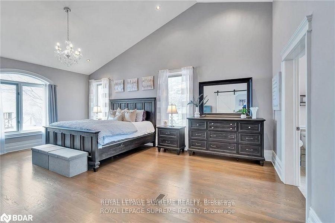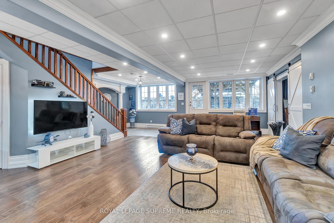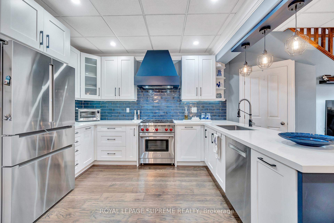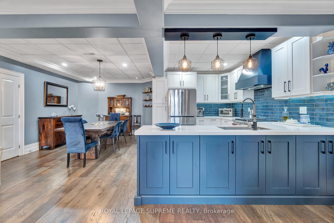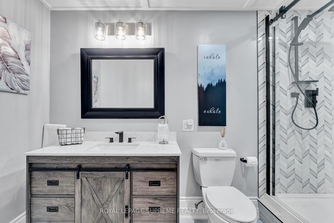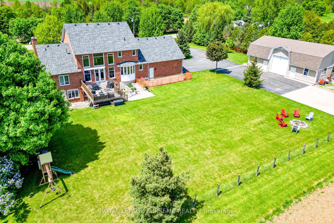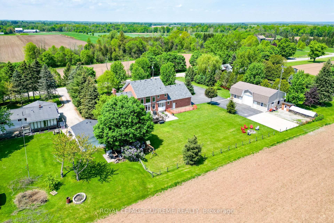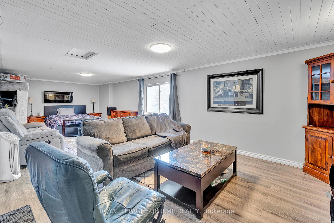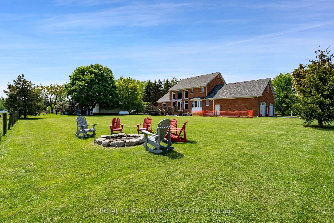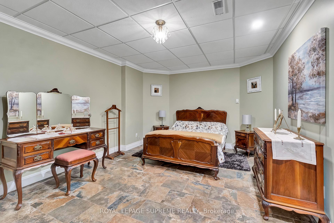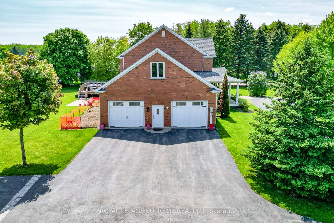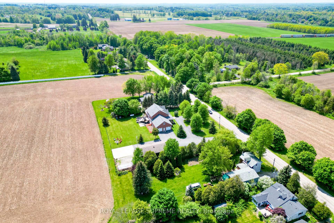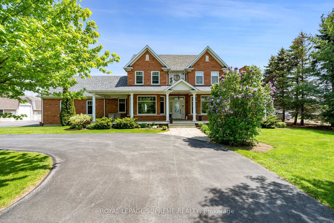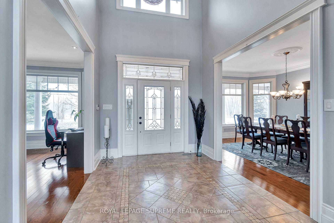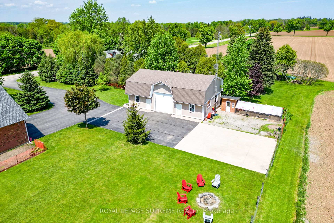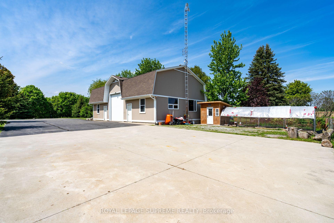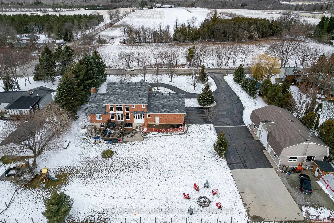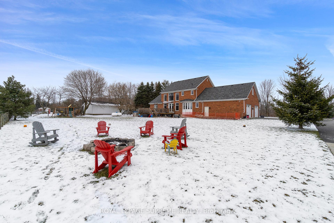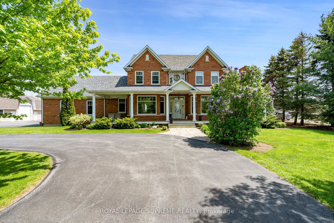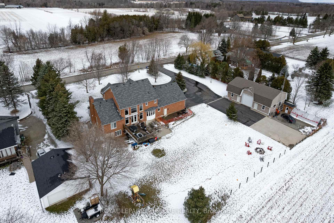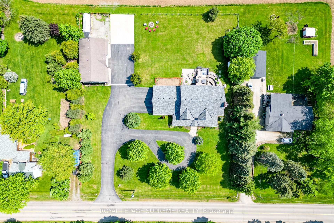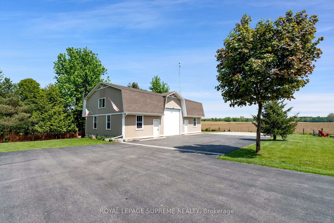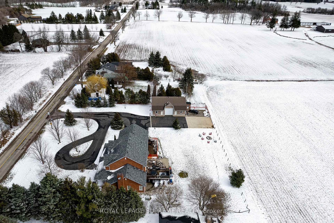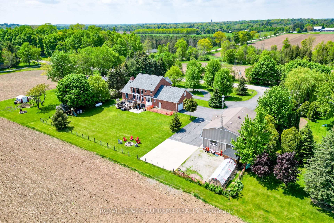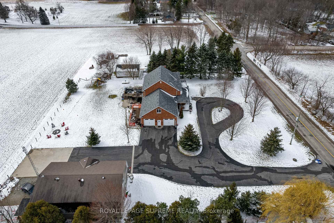$2,299,000
Available - For Sale
Listing ID: X11985548
436 8th Concession Road East , Hamilton, L0P 1B0, Hamilton
| Welcome to this amazing country multi-generational family home, sitting on an acre of pristineland! This 4+1 bed home has everything you could want and more! The primary bedroom on the mainfloor features a 6-piece ensuite, vaulted ceilings & crown moulding. You'll love the largeliving space with soaring ceilings and a custom stone fireplace in the family room, and thewalkout to the deck is perfect for enjoying the long country view. With floor-to-ceilingwindows, the home is filled with natural light. The separate living and dining rooms are greatfor hosting friends and family, the eat-in kitchen is complete with ample storage andtop-of-the-line stainless steel appliances. The main floor laundry room has a garage and twobasement access points. The fully finished basement with above-grade windows, a newly upgradedkitchen with high-end appliances, a bedroom and a bathroom are perfect for guests or an in-lawsuite. Can't forget about the workshop that has a winterized loft space with a bedroom, carlift & tons of storage. The list goes on, impeccable finishes. Don't miss the chance to make ityours! **EXTRAS** Roof 2023. Impeccable attention to detail. The perfect mix of rural countryliving with all the perks - minutes from Parks, Schools, libraries, Churches, highway access &major amenities. |
| Price | $2,299,000 |
| Taxes: | $10756.80 |
| Occupancy: | Owner |
| Address: | 436 8th Concession Road East , Hamilton, L0P 1B0, Hamilton |
| Directions/Cross Streets: | Centre & Concession 8 Rd E |
| Rooms: | 11 |
| Bedrooms: | 4 |
| Bedrooms +: | 1 |
| Family Room: | T |
| Basement: | Apartment, Finished wit |
| Level/Floor | Room | Length(ft) | Width(ft) | Descriptions | |
| Room 1 | Main | Living Ro | 15.84 | 11.84 | Bay Window, Hardwood Floor, Crown Moulding |
| Room 2 | Main | Family Ro | 23.42 | 17.32 | Floor/Ceil Fireplace, Hardwood Floor, W/O To Deck |
| Room 3 | Main | Dining Ro | 15.48 | 11.91 | Hardwood Floor, Pot Lights, Crown Moulding |
| Room 4 | Main | Kitchen | 13.58 | 12.17 | Breakfast Bar, Stainless Steel Appl, Pot Lights |
| Room 5 | Main | Breakfast | 12.17 | 11.41 | Ceramic Floor, Large Window, Crown Moulding |
| Room 6 | Main | Primary B | 21.75 | 14.99 | 6 Pc Ensuite, Vaulted Ceiling(s), Hardwood Floor |
| Room 7 | Second | Bedroom 2 | 16.24 | 12.23 | Broadloom, Crown Moulding, Closet |
| Room 8 | Second | Bedroom 3 | 16.07 | 11.91 | Broadloom, Crown Moulding, Closet |
| Room 9 | Second | Bedroom 4 | 32.34 | 12.17 | Broadloom, Double Closet, Window |
| Room 10 | Main | Laundry | 11.68 | 6.59 | W/O To Garage, Laundry Sink, Ceramic Floor |
| Room 11 | Basement | Bedroom 5 | 20.57 | 13.68 | Above Grade Window, B/I Closet, Hardwood Floor |
| Washroom Type | No. of Pieces | Level |
| Washroom Type 1 | 2 | Main |
| Washroom Type 2 | 6 | Main |
| Washroom Type 3 | 4 | Second |
| Washroom Type 4 | 3 | Basement |
| Washroom Type 5 | 0 |
| Total Area: | 0.00 |
| Approximatly Age: | 16-30 |
| Property Type: | Detached |
| Style: | 2-Storey |
| Exterior: | Brick |
| Garage Type: | Attached |
| (Parking/)Drive: | Circular D |
| Drive Parking Spaces: | 20 |
| Park #1 | |
| Parking Type: | Circular D |
| Park #2 | |
| Parking Type: | Circular D |
| Park #3 | |
| Parking Type: | Private Do |
| Pool: | None |
| Other Structures: | Workshop |
| Approximatly Age: | 16-30 |
| Approximatly Square Footage: | 3500-5000 |
| Property Features: | Park, School |
| CAC Included: | N |
| Water Included: | N |
| Cabel TV Included: | N |
| Common Elements Included: | N |
| Heat Included: | N |
| Parking Included: | N |
| Condo Tax Included: | N |
| Building Insurance Included: | N |
| Fireplace/Stove: | Y |
| Heat Type: | Forced Air |
| Central Air Conditioning: | Central Air |
| Central Vac: | N |
| Laundry Level: | Syste |
| Ensuite Laundry: | F |
| Sewers: | Septic |
| Water: | Drilled W |
| Water Supply Types: | Drilled Well |
$
%
Years
This calculator is for demonstration purposes only. Always consult a professional
financial advisor before making personal financial decisions.
| Although the information displayed is believed to be accurate, no warranties or representations are made of any kind. |
| ROYAL LEPAGE SUPREME REALTY |
|
|

Aloysius Okafor
Sales Representative
Dir:
647-890-0712
Bus:
905-799-7000
Fax:
905-799-7001
| Virtual Tour | Book Showing | Email a Friend |
Jump To:
At a Glance:
| Type: | Freehold - Detached |
| Area: | Hamilton |
| Municipality: | Hamilton |
| Neighbourhood: | Carlisle |
| Style: | 2-Storey |
| Approximate Age: | 16-30 |
| Tax: | $10,756.8 |
| Beds: | 4+1 |
| Baths: | 5 |
| Fireplace: | Y |
| Pool: | None |
Locatin Map:
Payment Calculator:

