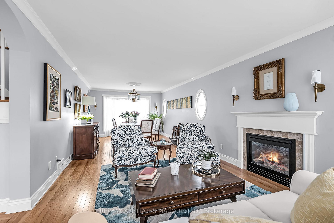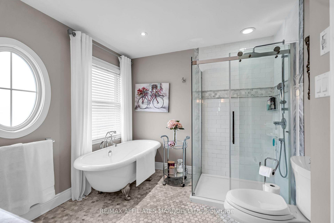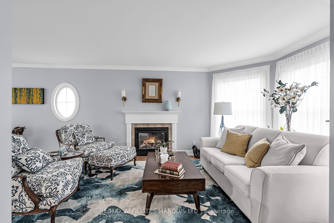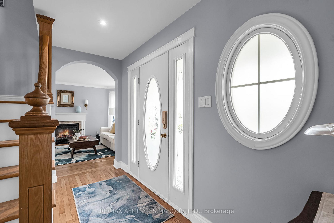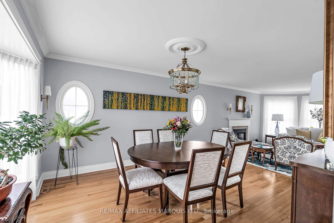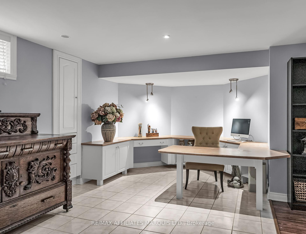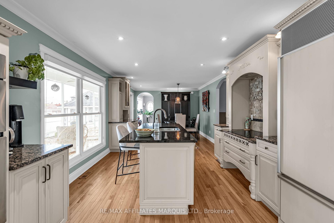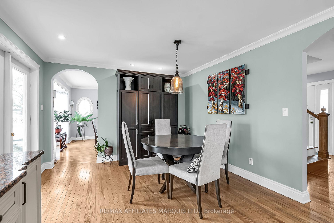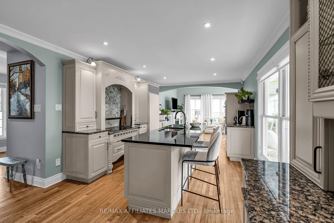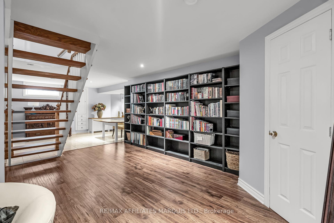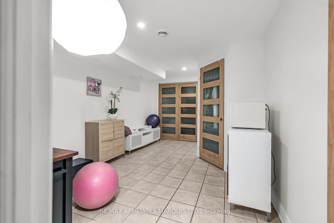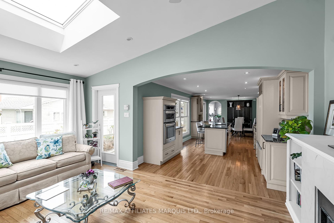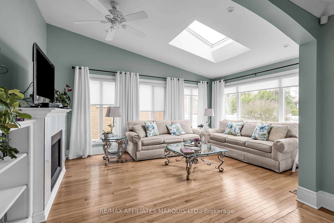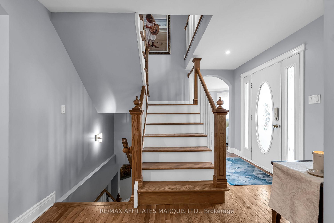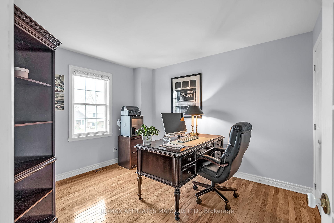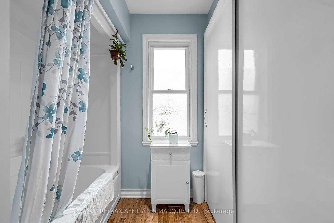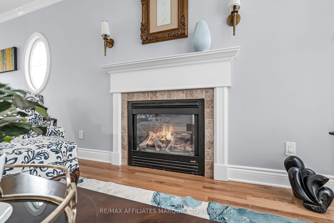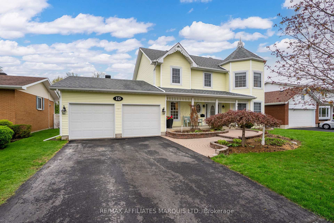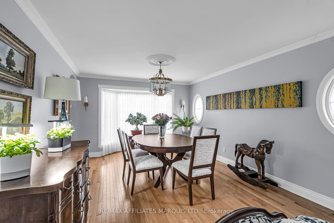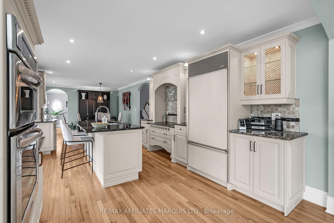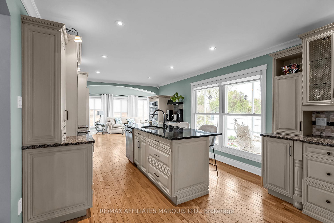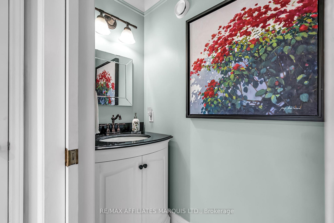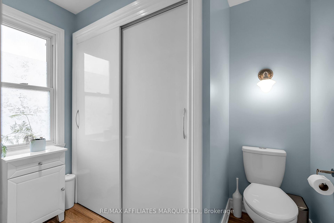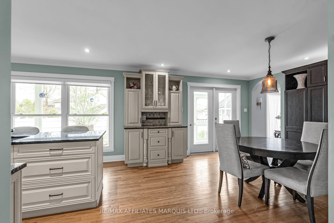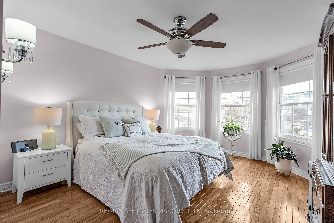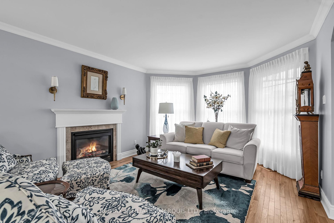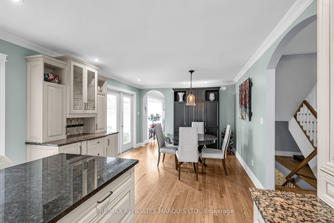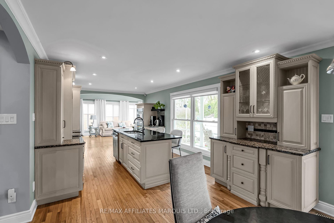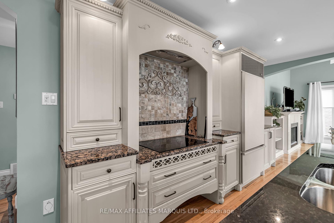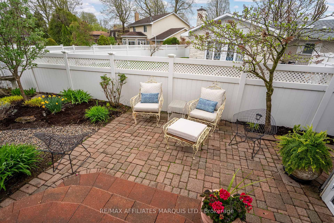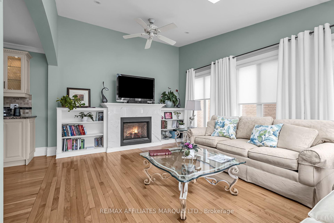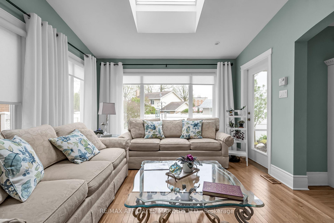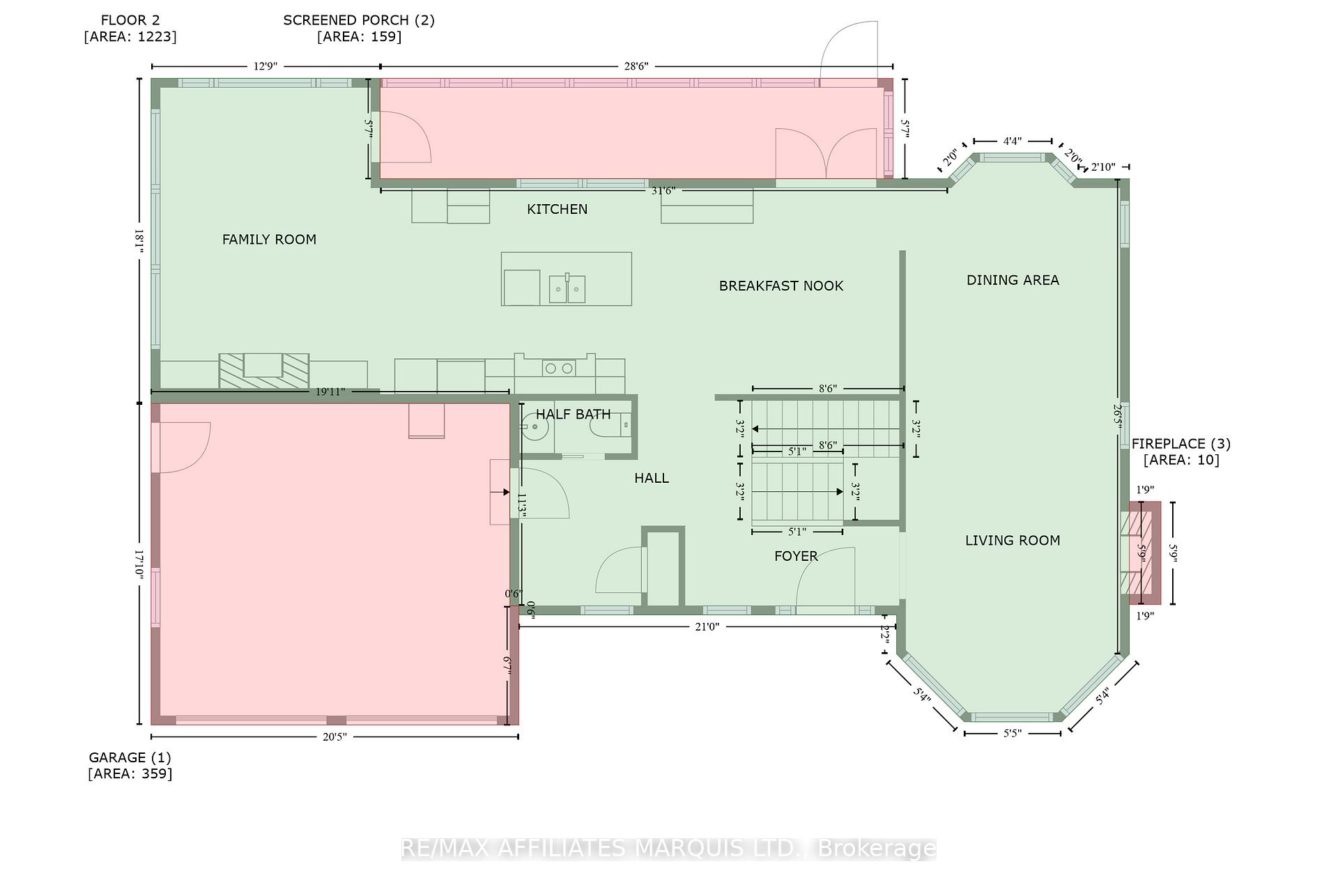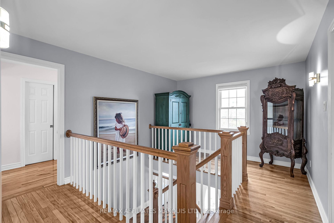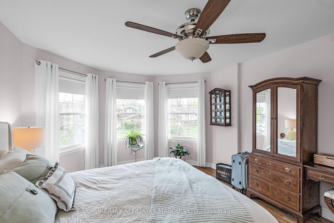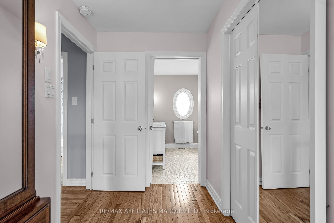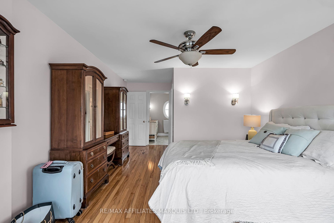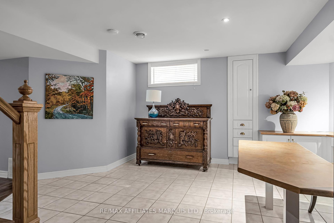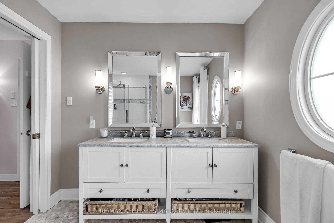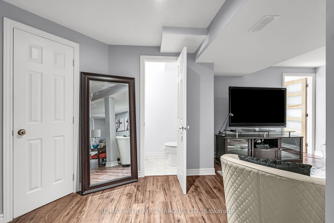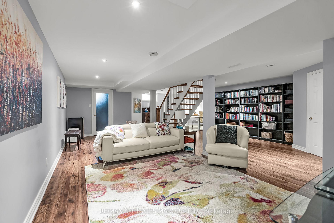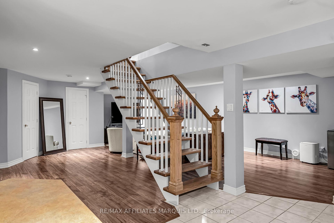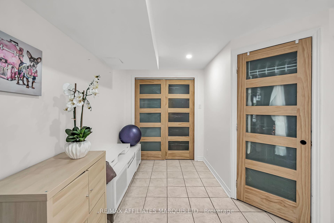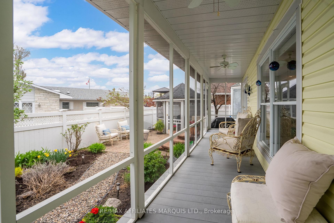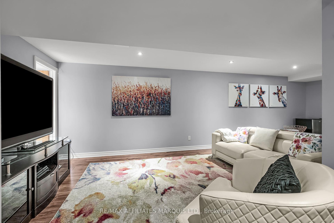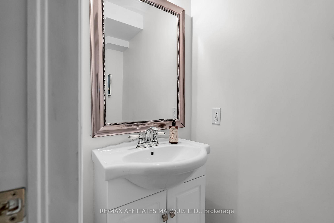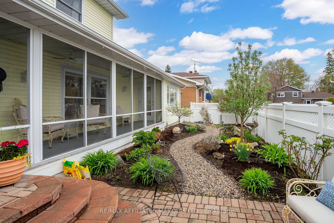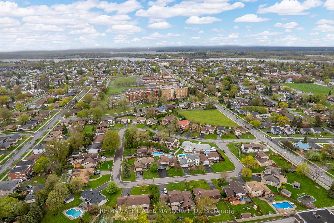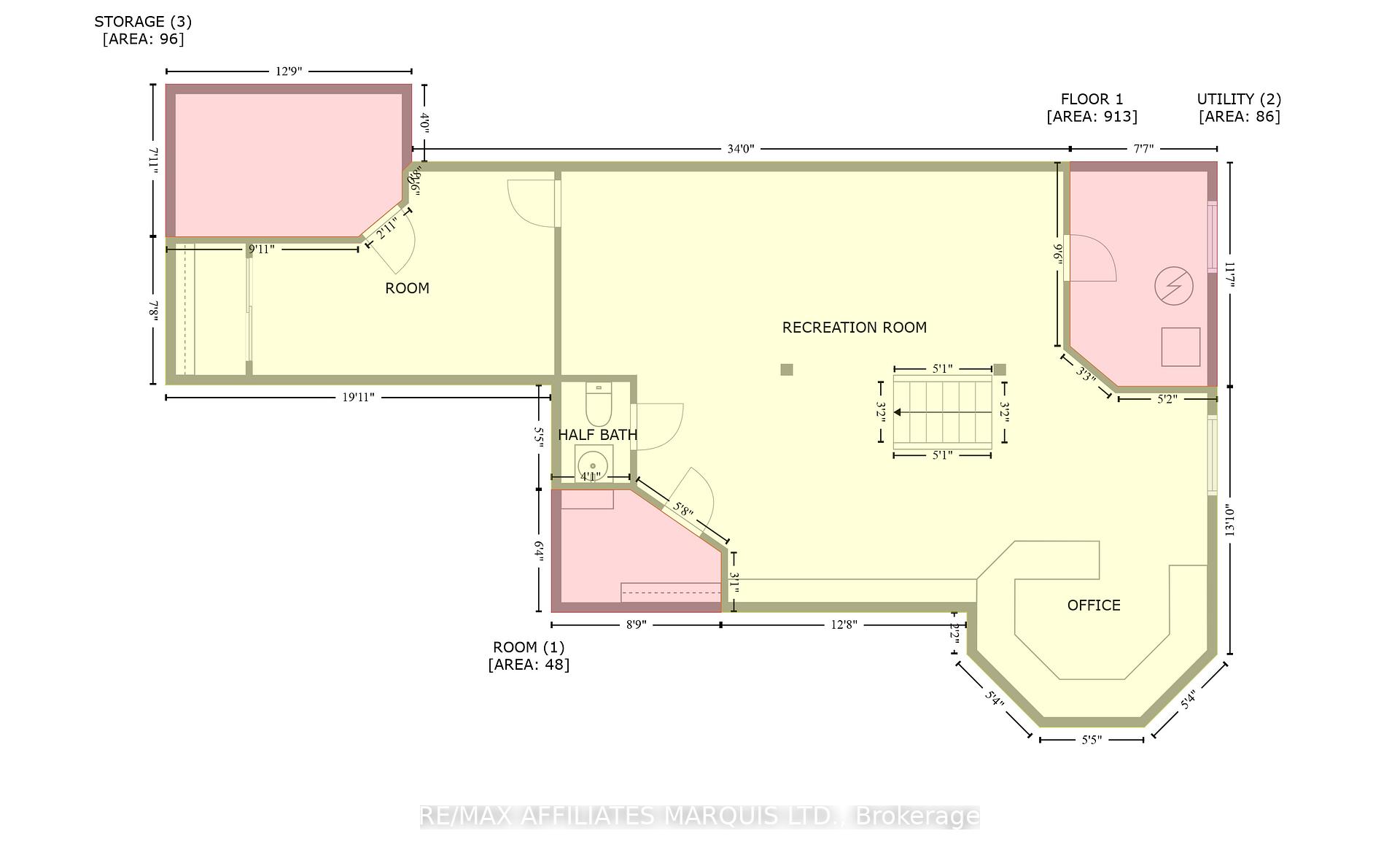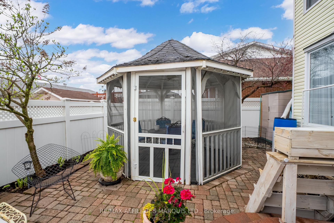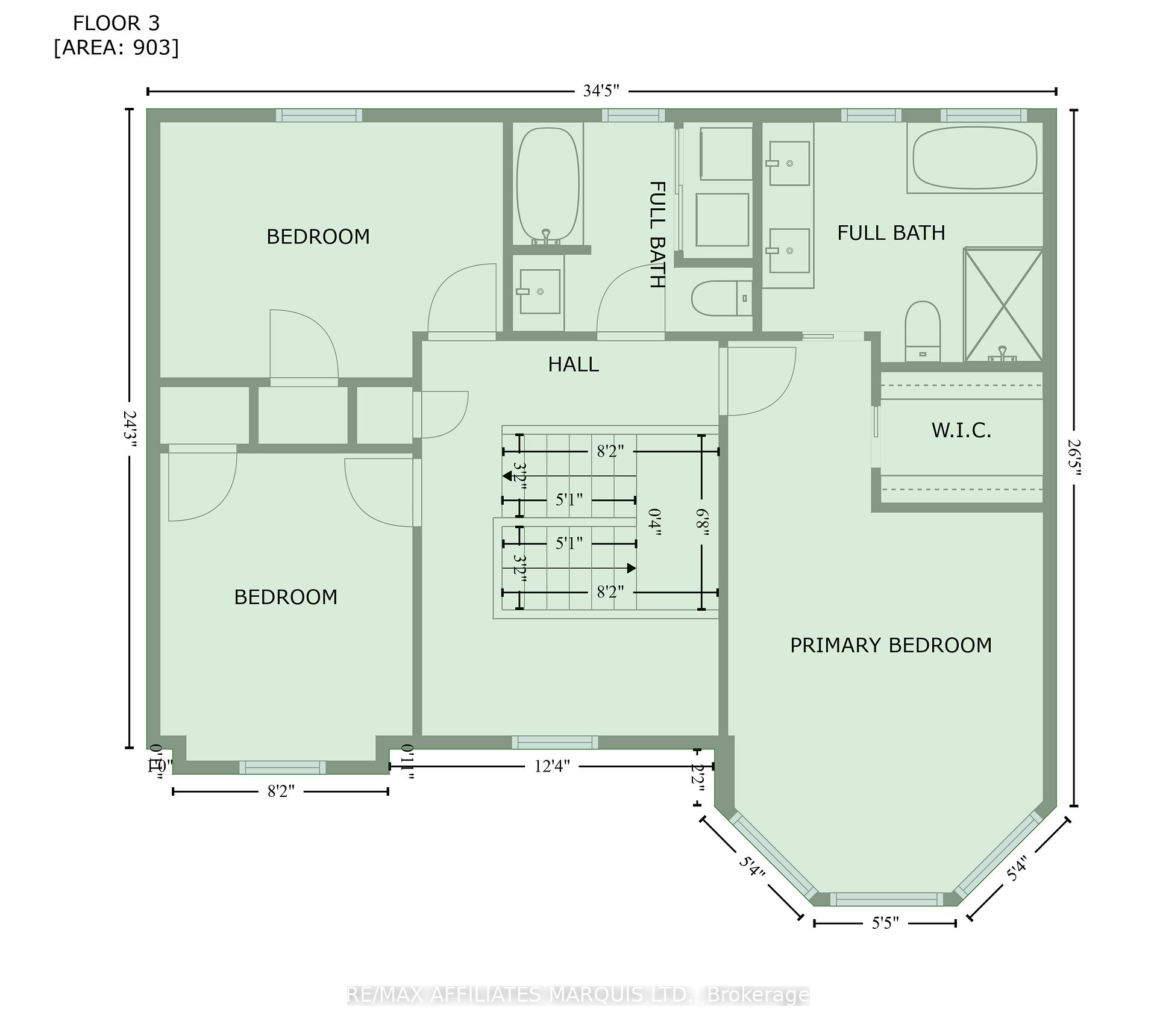$699,900
Available - For Sale
Listing ID: X12138813
10 Monaco Cres , Cornwall, K6H 6A6, Stormont, Dundas
| This beautifully maintained 3-bedroom, 4-bathroom home, built in 2002, is ideally located near the hospital and offers a perfect blend of comfort, quality, and convenience. Inside, youll find hardwood floors, two natural gas fireplaces, and a stunning kitchen with self-closing cabinetry and top-tier Sub-Zero appliances, all included. The primary bedroom features a walk-in closet and private 4-piece ensuite, while the fully finished basement provides abundant storage along with a 3-piece and a 2-piece bathroom. The main floor also includes a 2-piece bath and a laundry area with washer and dryer. The backyard is fully fenced, landscaped for minimal maintenance, and has no grassideal for easy livingthough the seller is willing to restore grass upon request. Outdoor features include a screened-in porch and a gazebo, both with power and ceiling fans, as well as a natural gas BBQ hookup. The insulated double attached garage offers loft storage, and the home includes central vacuum with two hoses (including one for the garage), a 200-amp electrical service with power to the garden, a furnace installed in 2023, A/C in 2024, a roof from 2018, and professionally power-washed vinyl siding in 2024. This move-in-ready home is spotless, stylish, and thoughtfully updated perfect for anyone seeking a turn-key property in a great location. 24 Hour Irrevocable on all offers |
| Price | $699,900 |
| Taxes: | $6891.00 |
| Assessment Year: | 2024 |
| Occupancy: | Owner |
| Address: | 10 Monaco Cres , Cornwall, K6H 6A6, Stormont, Dundas |
| Directions/Cross Streets: | McConnell Ave/Monaco Crescent |
| Rooms: | 5 |
| Bedrooms: | 3 |
| Bedrooms +: | 0 |
| Family Room: | T |
| Basement: | Finished |
| Washroom Type | No. of Pieces | Level |
| Washroom Type 1 | 2 | Main |
| Washroom Type 2 | 4 | Upper |
| Washroom Type 3 | 3 | Upper |
| Washroom Type 4 | 2 | Basement |
| Washroom Type 5 | 0 |
| Total Area: | 0.00 |
| Property Type: | Detached |
| Style: | 2-Storey |
| Exterior: | Vinyl Siding |
| Garage Type: | Attached |
| (Parking/)Drive: | Available |
| Drive Parking Spaces: | 4 |
| Park #1 | |
| Parking Type: | Available |
| Park #2 | |
| Parking Type: | Available |
| Pool: | None |
| Approximatly Square Footage: | 2000-2500 |
| CAC Included: | N |
| Water Included: | N |
| Cabel TV Included: | N |
| Common Elements Included: | N |
| Heat Included: | N |
| Parking Included: | N |
| Condo Tax Included: | N |
| Building Insurance Included: | N |
| Fireplace/Stove: | Y |
| Heat Type: | Forced Air |
| Central Air Conditioning: | Central Air |
| Central Vac: | Y |
| Laundry Level: | Syste |
| Ensuite Laundry: | F |
| Sewers: | Sewer |
$
%
Years
This calculator is for demonstration purposes only. Always consult a professional
financial advisor before making personal financial decisions.
| Although the information displayed is believed to be accurate, no warranties or representations are made of any kind. |
| RE/MAX AFFILIATES MARQUIS LTD. |
|
|

Aloysius Okafor
Sales Representative
Dir:
647-890-0712
Bus:
905-799-7000
Fax:
905-799-7001
| Virtual Tour | Book Showing | Email a Friend |
Jump To:
At a Glance:
| Type: | Freehold - Detached |
| Area: | Stormont, Dundas and Glengarry |
| Municipality: | Cornwall |
| Neighbourhood: | 717 - Cornwall |
| Style: | 2-Storey |
| Tax: | $6,891 |
| Beds: | 3 |
| Baths: | 4 |
| Fireplace: | Y |
| Pool: | None |
Locatin Map:
Payment Calculator:

