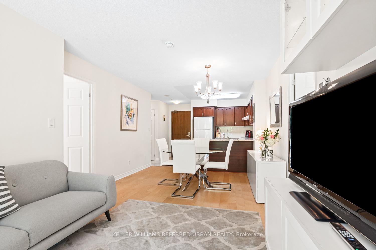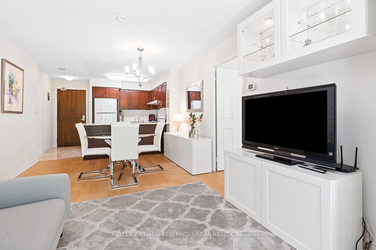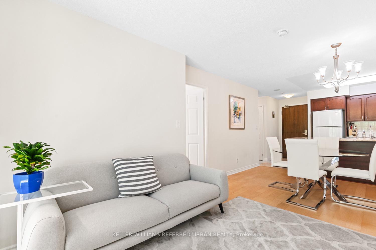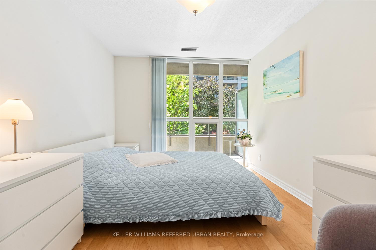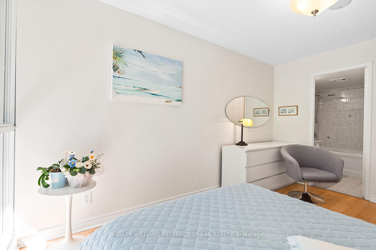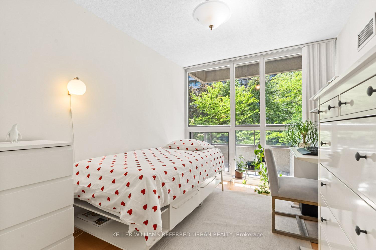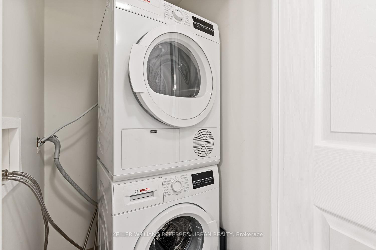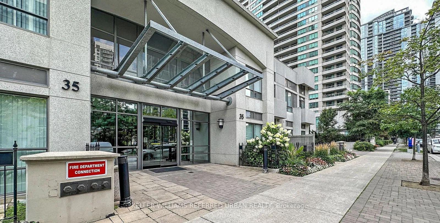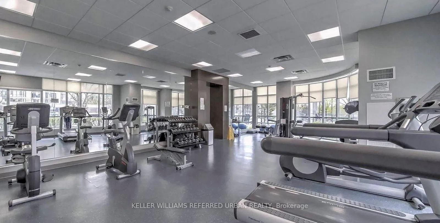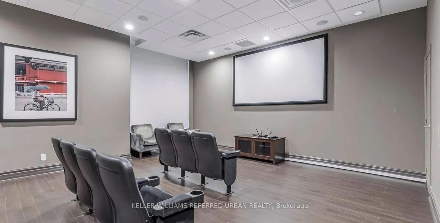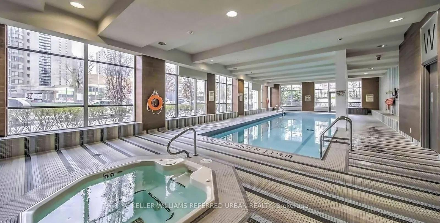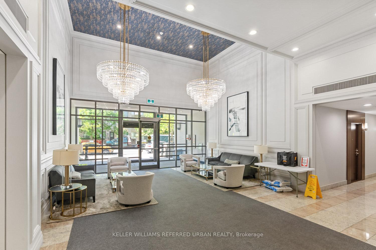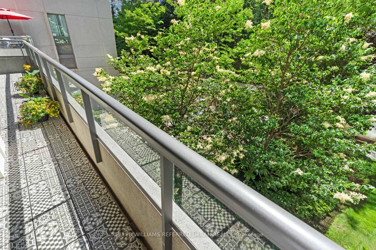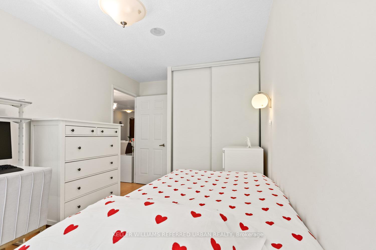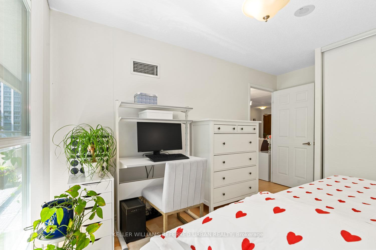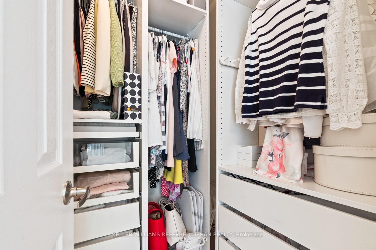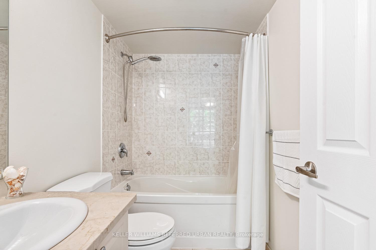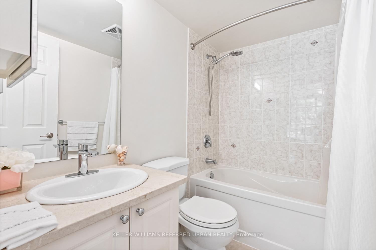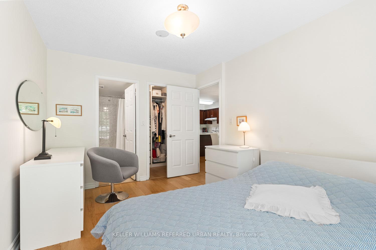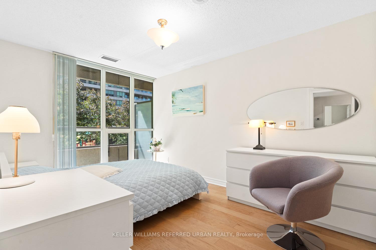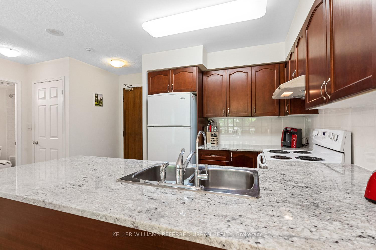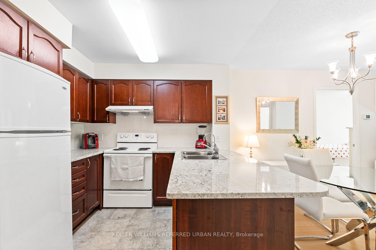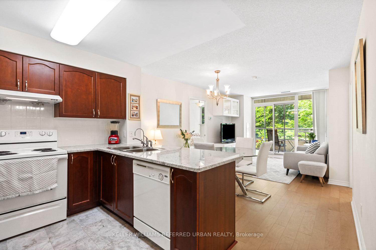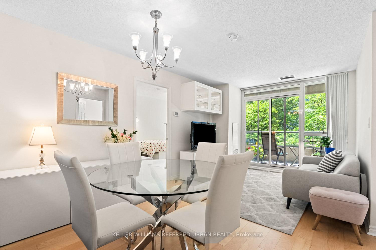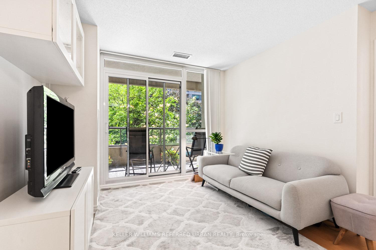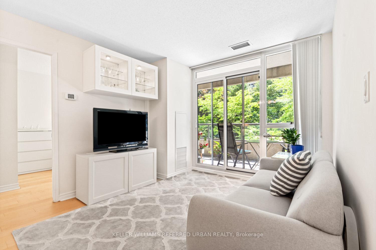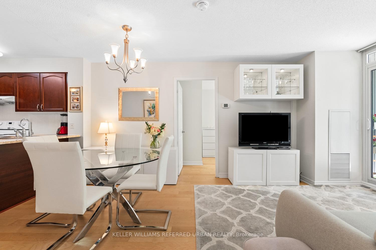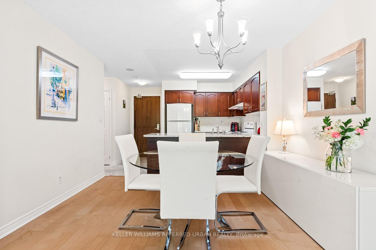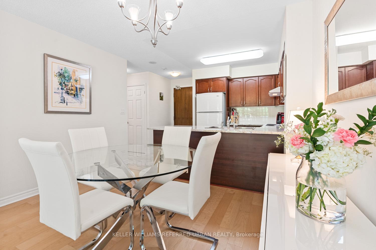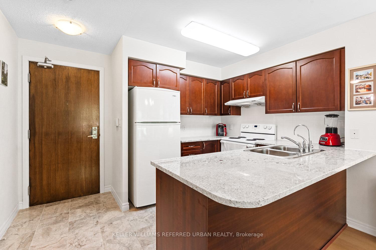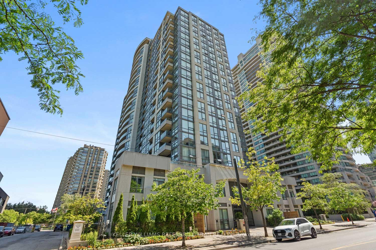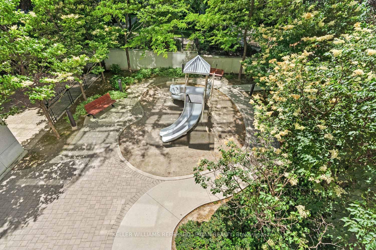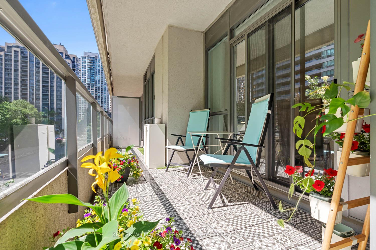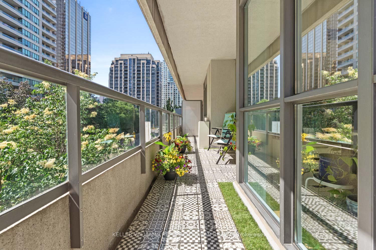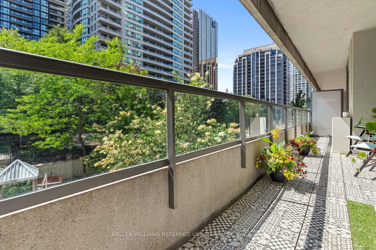$729,000
Available - For Sale
Listing ID: C12242968
35 Hollywood Aven , Toronto, M2N 0A9, Toronto
| Welcome to 211- 35 Hollywood Ave, a beautifully updated 2-bedroom, 2-bathroom condo offering a rare split floorplan layout and an expansive west-facing terrace overlooking the tranquil courtyard. With wide-plank laminate flooring (2023) and freshly upgraded primary bedroom floors (2025), this home blends comfort with contemporary style.The open-concept living and dining space flows effortlessly into a bright kitchen featuring upgraded granite counters, a breakfast bar, and new lower cabinets (2023). Polished upgraded marble tile adds elegance to the entryway and kitchen, while the original stainless steel appliances (fridge, stove, dishwasher) remain in great shape. A Bosch washer/dryer (6 years old) with ventless humidity control adds modern convenience.The primary suite includes floor-to-ceiling windows, a walk-in closet with custom soft-close built-ins, and a 3-piece ensuite with updated fixtures including a new toilet, sink, faucet, LED light (2022), German towel rack, toilet paper holder, and bidet .The second bedroom also features floor-to-ceiling windows, blinds, a full closet. A renovated second bathroom with a new vanity, bidet, and matching German LED fixtures. Enjoy outdoor living on your spacious private terrace, beautifully finished with $1,300 in upgraded mosaic porcelain tiles perfect for sunset lounging. Additional highlights include popcorn ceilings, upgraded lighting, and modernized bathroom elements throughout. This move-in ready home offers style, space, and unmatched convenience in one of North Yorks most connected communitie sjust steps from TTC transit, shopping, restaurants, and more. Building Amenities :Gym, Pool, Jacuzzi & Sauna, Party Room, Media Room & Board Room, Library & Billiards Room, Guest Suite ($80/night), Kids Playground and more! |
| Price | $729,000 |
| Taxes: | $3047.13 |
| Occupancy: | Owner |
| Address: | 35 Hollywood Aven , Toronto, M2N 0A9, Toronto |
| Postal Code: | M2N 0A9 |
| Province/State: | Toronto |
| Directions/Cross Streets: | Yonge / Sheppard |
| Washroom Type | No. of Pieces | Level |
| Washroom Type 1 | 4 | |
| Washroom Type 2 | 0 | |
| Washroom Type 3 | 0 | |
| Washroom Type 4 | 0 | |
| Washroom Type 5 | 0 |
| Total Area: | 0.00 |
| Approximatly Age: | 11-15 |
| Washrooms: | 2 |
| Heat Type: | Forced Air |
| Central Air Conditioning: | Central Air |
$
%
Years
This calculator is for demonstration purposes only. Always consult a professional
financial advisor before making personal financial decisions.
| Although the information displayed is believed to be accurate, no warranties or representations are made of any kind. |
| KELLER WILLIAMS REFERRED URBAN REALTY |
|
|

Aloysius Okafor
Sales Representative
Dir:
647-890-0712
Bus:
905-799-7000
Fax:
905-799-7001
| Virtual Tour | Book Showing | Email a Friend |
Jump To:
At a Glance:
| Type: | Com - Condo Apartment |
| Area: | Toronto |
| Municipality: | Toronto C14 |
| Neighbourhood: | Willowdale East |
| Style: | Apartment |
| Approximate Age: | 11-15 |
| Tax: | $3,047.13 |
| Maintenance Fee: | $608.4 |
| Beds: | 2 |
| Baths: | 2 |
| Fireplace: | N |
Locatin Map:
Payment Calculator:

