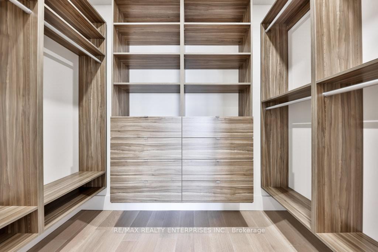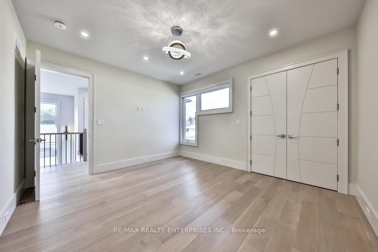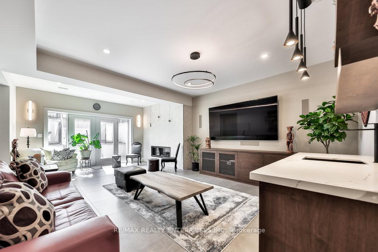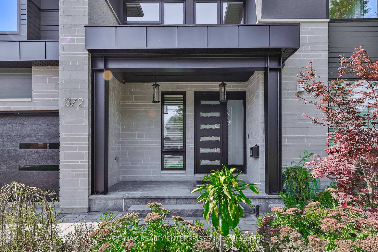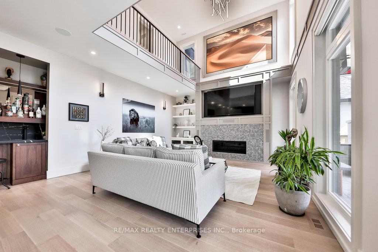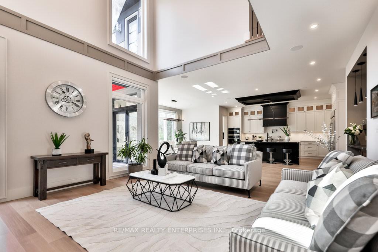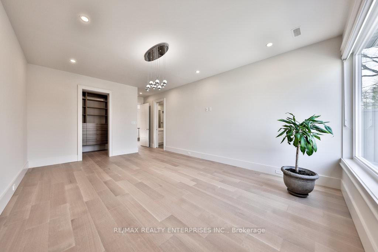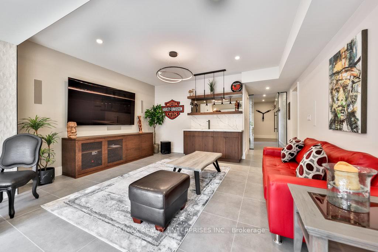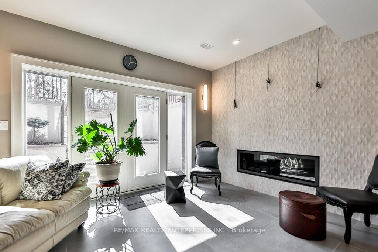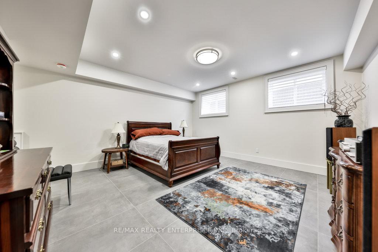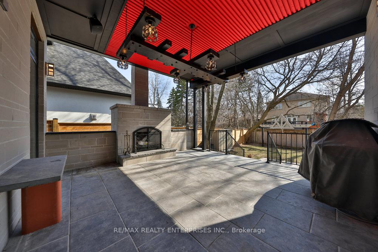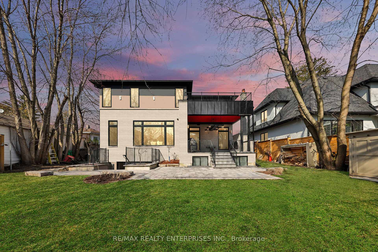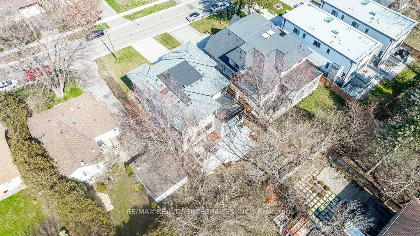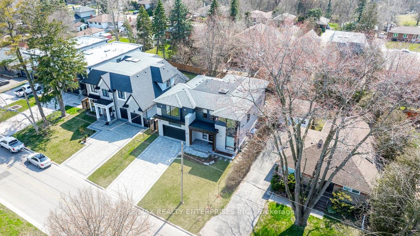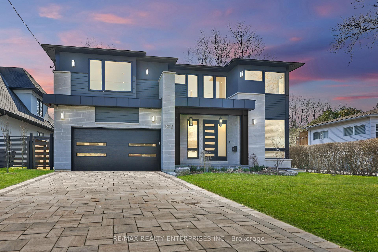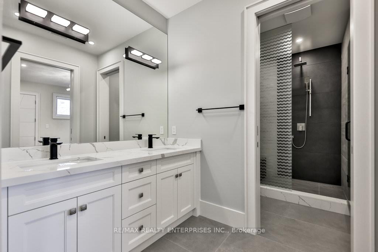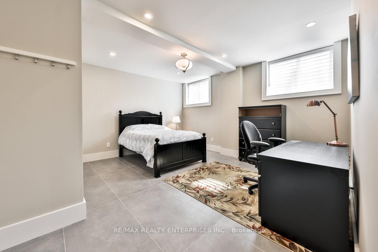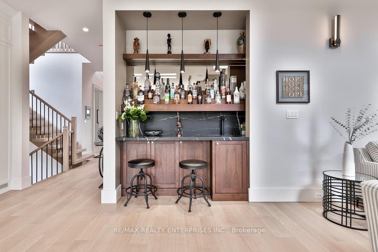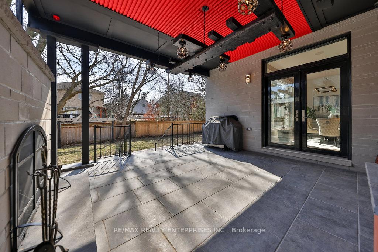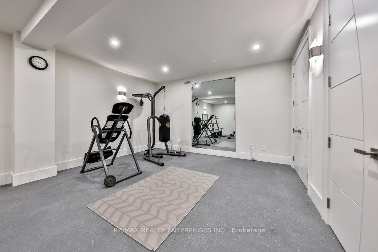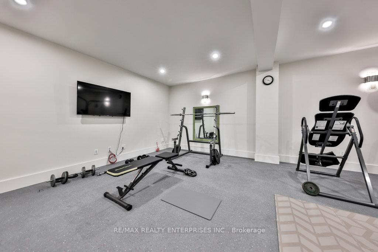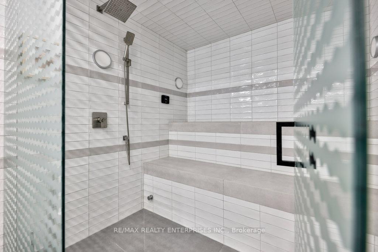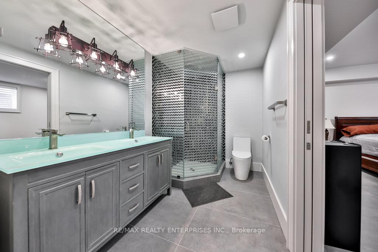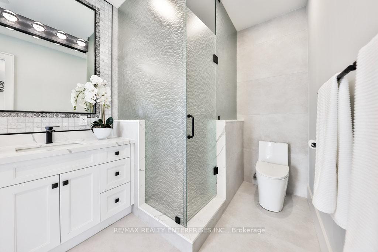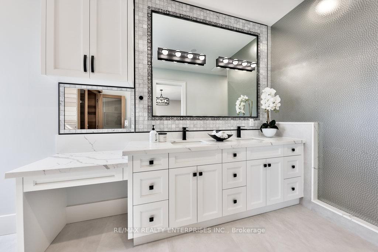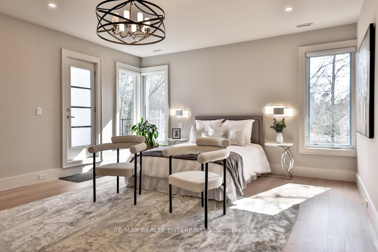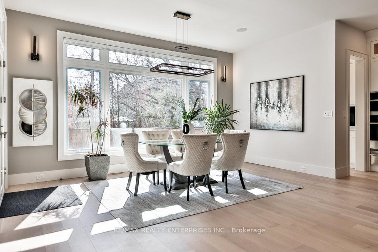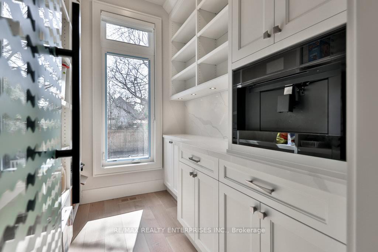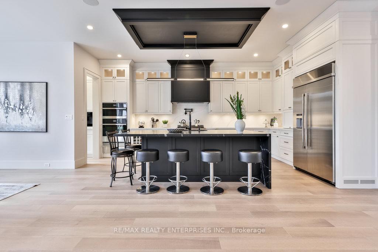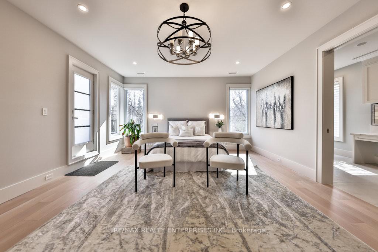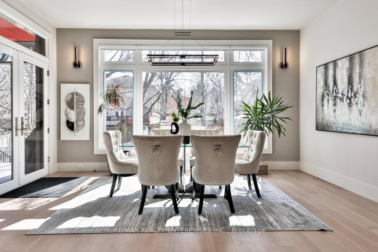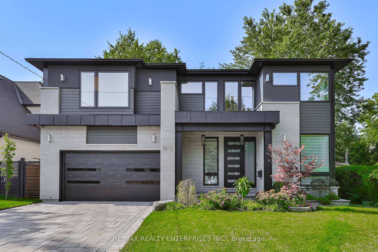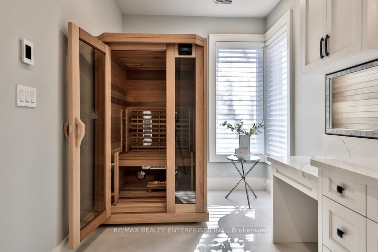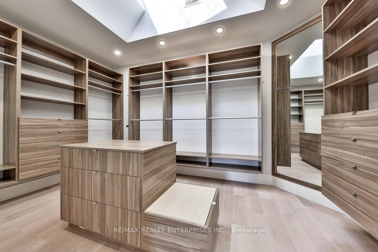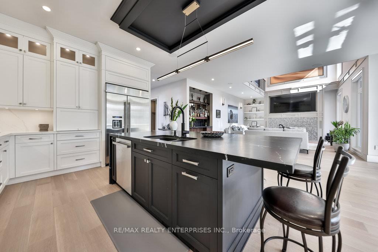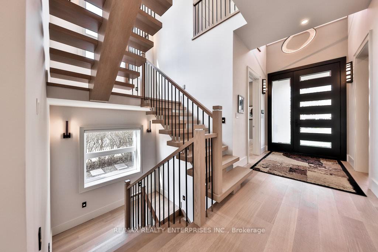$3,399,850
Available - For Sale
Listing ID: W12176156
1372 Kenmuir Aven , Mississauga, L5G 4B4, Peel
| Welcome To An Extraordinary Custom-Built Home In The Coveted Mineola Community, Where Timeless Elegance Meets Modern Sophistication. Set On A Beautifully Landscaped Lot And Offering Approx 6,277 Sqft. Of Total Living Space, This Exceptional 3+2 Bedroom, 5-Bathroom Home Redefines Luxury Living With Thoughtful Design And Premium Finishes Throughout. A Stately Mahogany Front Entrance Opens Into A Sun-Drenched Main Level, Where Soaring Ceilings And Expansive Windows Fill The Home With Natural Light. A Private Front Office With Floor-To-Ceiling Glass Provides The Perfect Work-From-Home Setting. The Dramatic 2-Storey Family Room Features A Striking Savannah Gas F/P, B/I Surround Sound & Custom Millwork That Sets The Tone For Refined Comfort. Designed For The Discerning Chef, The Kitchen Is A Masterpiece, Showcasing Hanstone Quartz Countertops, A Statement Porcelain Island, Jennair Appliances, And Handcrafted Thorncrest Cabinetry. Adjacent Double French Doors Lead To A Covered Patio With KEF THX-Rated Speakers, Creating The Ultimate Setting For Alfresco Dining And Entertaining. Retreat To The Second-Floor Primary Suite, An Indulgent Sanctuary With A Cozy Gas Fireplace, Designer Feature Wall, And A Spa-Inspired Ensuite Complete With An Infrared Sauna. A Custom Skylit Walk-In Closet Offers Boutique-Style Organization. Two Additional Bedrooms Share A Stylish Jack-And-Jill Bathroom With Contemporary Finishes. The Lower Level Is Fully Finished With High Ceilings And Radiant Comfort, Including A Spacious Recreation Room With A Gas Fireplace And Wet Bar, A Private Gym, Secondary Home Office, Two Extra Bedrooms And A Six-Person Steam Room. Outside, Unwind In The Professionally Manicured Backyard Featuring A Covered Porch With A Wood-Burning Fireplace, All Within A Fully Fenced And Private Setting. Moments To Port Credit Village, Top-Rated Schools, Lake Ontario And Major Highways. |
| Price | $3,399,850 |
| Taxes: | $19747.10 |
| Occupancy: | Owner |
| Address: | 1372 Kenmuir Aven , Mississauga, L5G 4B4, Peel |
| Directions/Cross Streets: | QEW / Hurontario St |
| Rooms: | 10 |
| Rooms +: | 6 |
| Bedrooms: | 3 |
| Bedrooms +: | 2 |
| Family Room: | T |
| Basement: | Finished wit |
| Level/Floor | Room | Length(ft) | Width(ft) | Descriptions | |
| Room 1 | Main | Living Ro | 23.65 | 17.09 | Hardwood Floor, Fireplace, Built-in Speakers |
| Room 2 | Main | Dining Ro | 17.29 | 9.71 | Hardwood Floor, Built-in Speakers, Large Window |
| Room 3 | Main | Kitchen | 17.19 | 19.71 | Hardwood Floor, Combined w/Living, Custom Counter |
| Room 4 | Main | Office | 10 | 12.99 | Hardwood Floor, B/I Shelves, Window |
| Room 5 | Second | Primary B | 19.61 | 15.91 | Hardwood Floor, Sauna, Fireplace |
| Room 6 | Second | Bedroom 2 | 14.24 | 12.46 | Hardwood Floor |
| Room 7 | Second | Bedroom 3 | 24.63 | 13.15 | Hardwood Floor, Double Closet, Pot Lights |
| Room 8 | Lower | Bedroom | 16.7 | 14.56 | Porcelain Floor, 4 Pc Ensuite, Pot Lights |
| Room 9 | Lower | Bedroom | 23.26 | 16.01 | Porcelain Floor, 4 Pc Ensuite, Pot Lights |
| Room 10 | Lower | Exercise | 18.04 | 23.48 | Porcelain Floor, Closet, Wall Sconce Lighting |
| Room 11 | Lower | Recreatio | 16.24 | 22.07 | Porcelain Floor, Fireplace, Wet Bar |
| Room 12 | Lower | Office | 10.89 | 12.63 | Porcelain Floor, Pot Lights |
| Washroom Type | No. of Pieces | Level |
| Washroom Type 1 | 2 | Main |
| Washroom Type 2 | 4 | Second |
| Washroom Type 3 | 3 | Lower |
| Washroom Type 4 | 4 | Lower |
| Washroom Type 5 | 0 |
| Total Area: | 0.00 |
| Property Type: | Detached |
| Style: | 2-Storey |
| Exterior: | Stone |
| Garage Type: | Attached |
| (Parking/)Drive: | Private |
| Drive Parking Spaces: | 4 |
| Park #1 | |
| Parking Type: | Private |
| Park #2 | |
| Parking Type: | Private |
| Pool: | None |
| Approximatly Square Footage: | 3500-5000 |
| Property Features: | Public Trans, Park |
| CAC Included: | N |
| Water Included: | N |
| Cabel TV Included: | N |
| Common Elements Included: | N |
| Heat Included: | N |
| Parking Included: | N |
| Condo Tax Included: | N |
| Building Insurance Included: | N |
| Fireplace/Stove: | Y |
| Heat Type: | Forced Air |
| Central Air Conditioning: | Central Air |
| Central Vac: | Y |
| Laundry Level: | Syste |
| Ensuite Laundry: | F |
| Elevator Lift: | False |
| Sewers: | Sewer |
$
%
Years
This calculator is for demonstration purposes only. Always consult a professional
financial advisor before making personal financial decisions.
| Although the information displayed is believed to be accurate, no warranties or representations are made of any kind. |
| RE/MAX REALTY ENTERPRISES INC. |
|
|

Aloysius Okafor
Sales Representative
Dir:
647-890-0712
Bus:
905-799-7000
Fax:
905-799-7001
| Virtual Tour | Book Showing | Email a Friend |
Jump To:
At a Glance:
| Type: | Freehold - Detached |
| Area: | Peel |
| Municipality: | Mississauga |
| Neighbourhood: | Mineola |
| Style: | 2-Storey |
| Tax: | $19,747.1 |
| Beds: | 3+2 |
| Baths: | 5 |
| Fireplace: | Y |
| Pool: | None |
Locatin Map:
Payment Calculator:

