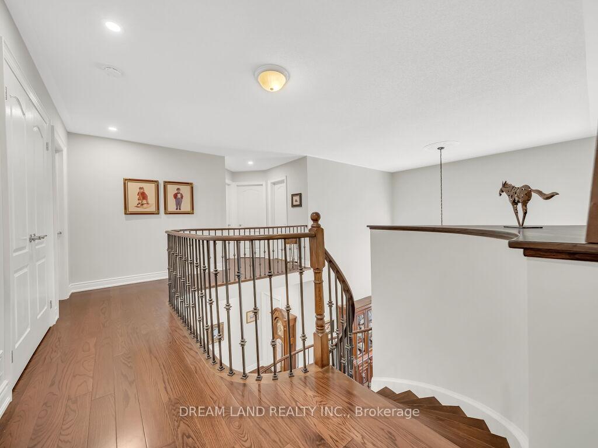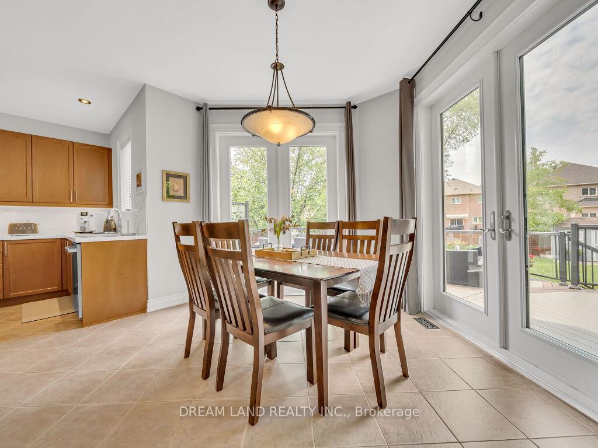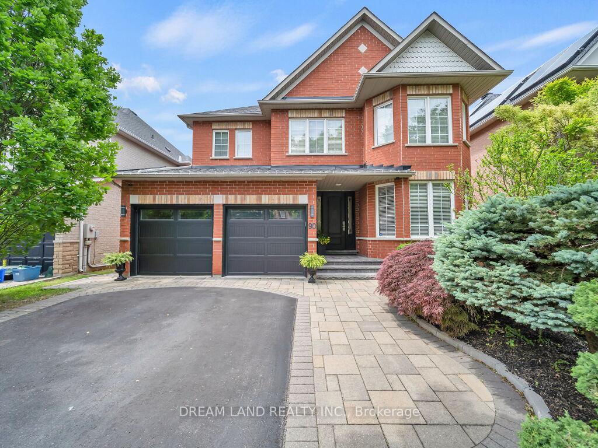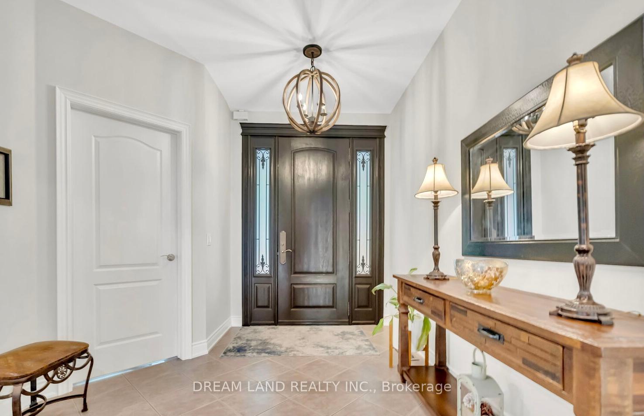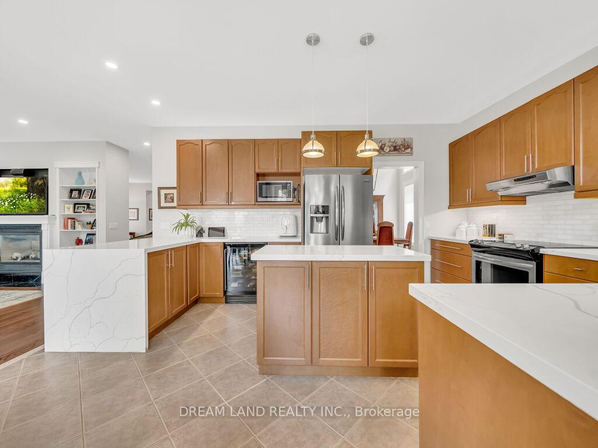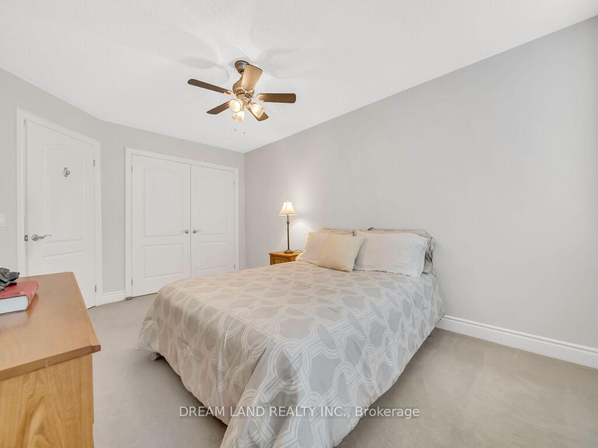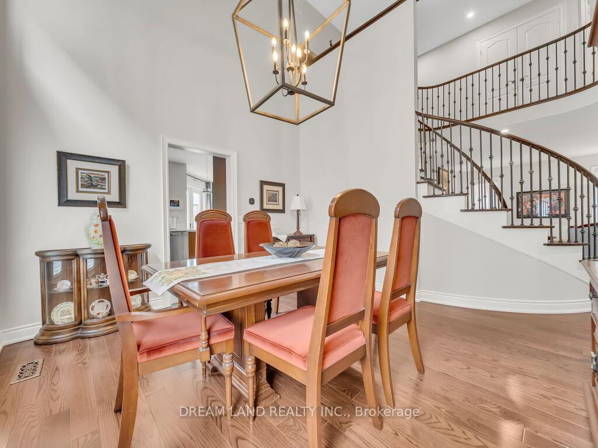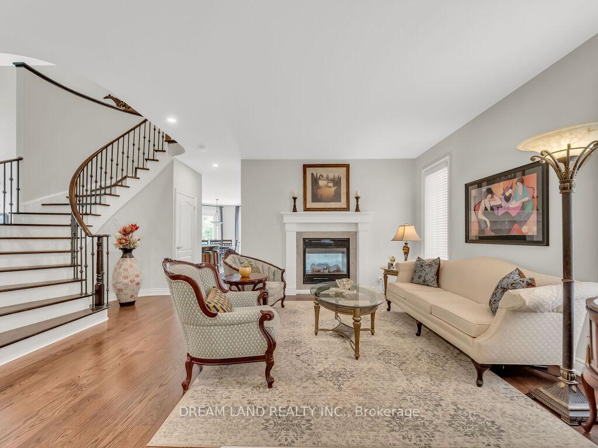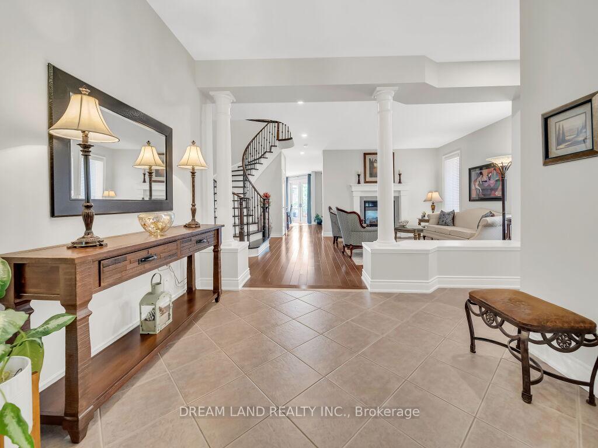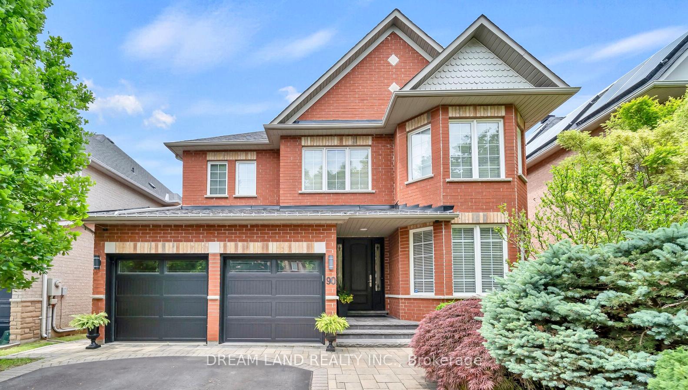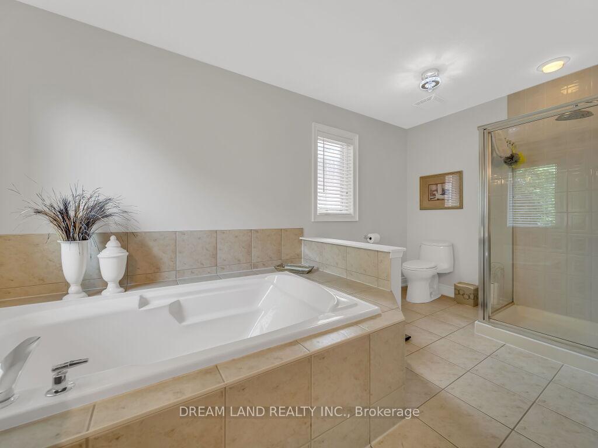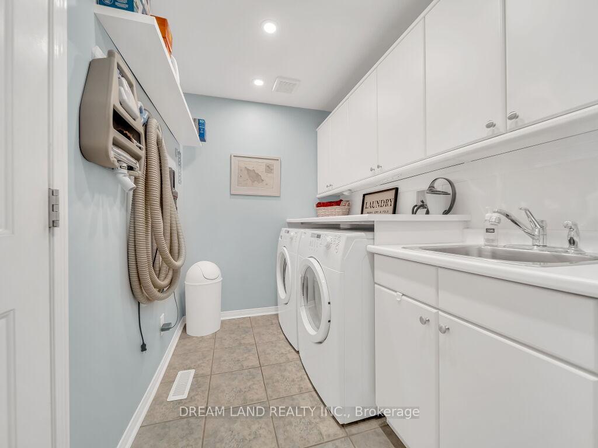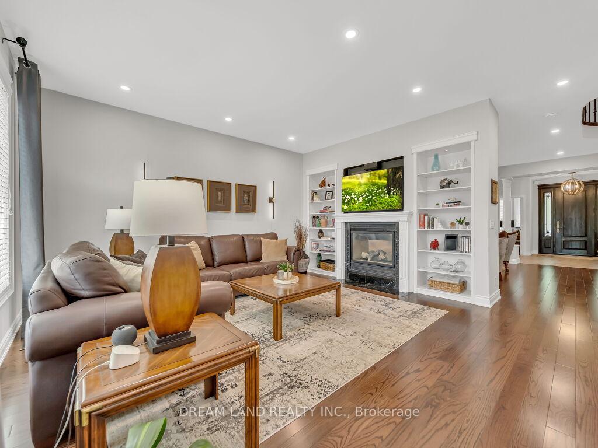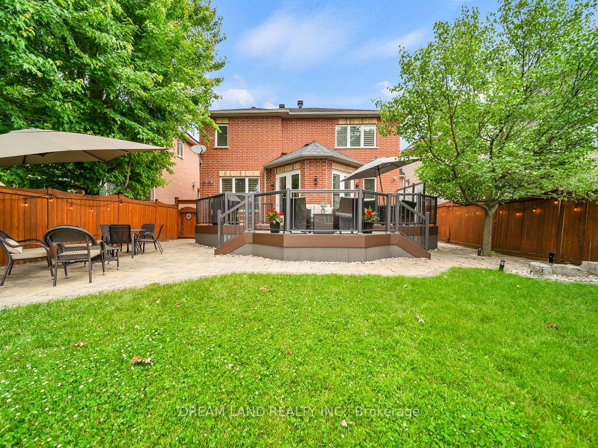$1,888,000
Available - For Sale
Listing ID: N12221872
90 Red Ash Driv , Markham, L3S 4L2, York
| Luxury Living in Sought-After Legacy! This stunning, bright, and spacious 4-bedroom home boasts significant upgrades inside and out, offering the ultimate living experience. Located in the desirable Legacy community, it features 9-foot ceilings on the main floor, a gourmet kitchen with stainless steel appliances and a large breakfast area, and a walk-out to an expansive deck overlooking the serene backyard. The main floor also showcases a 2-sided gas fireplace and a custom built-in bookcase in the family room, complemented by a dining room with a striking 2-storey ceiling. The primary bedroom is a retreat with large windows, an ensuite bath, and a walk-in closet. With its prime location near Highway 407, top-rated schools, golf courses, parks, shops, and trails, this home offers the perfect blend of luxury, convenience, and natural beauty. |
| Price | $1,888,000 |
| Taxes: | $7261.00 |
| Assessment Year: | 2024 |
| Occupancy: | Owner |
| Address: | 90 Red Ash Driv , Markham, L3S 4L2, York |
| Directions/Cross Streets: | Legacy Dr & 14th Ave |
| Rooms: | 9 |
| Bedrooms: | 4 |
| Bedrooms +: | 0 |
| Family Room: | T |
| Basement: | Finished |
| Level/Floor | Room | Length(ft) | Width(ft) | Descriptions | |
| Room 1 | Second | Primary B | 20.01 | 12.14 | Ensuite Bath, Walk-In Closet(s) |
| Room 2 | Second | Bedroom 2 | 20.01 | 8.86 | Walk-In Closet(s), Large Window, Ensuite Bath |
| Room 3 | Second | Bedroom 3 | 11.15 | 10.82 | Large Closet, Large Window |
| Room 4 | Second | Bedroom 4 | 10 | 11.15 | Large Closet, Large Window |
| Room 5 | Main | Kitchen | 11.15 | 15.09 | Breakfast Bar, Large Window, Backsplash |
| Room 6 | Main | Breakfast | 12.79 | 10.5 | W/O To Deck, Large Window, Ceramic Floor |
| Room 7 | Main | Family Ro | 17.71 | 14.76 | 2 Way Fireplace, B/I Bookcase |
| Room 8 | Main | Living Ro | 16.73 | 14.1 | 2 Way Fireplace, Large Window |
| Room 9 | Main | Dining Ro | 12.14 | 13.12 | Large Window, Hardwood Floor |
| Room 10 | Main | Office | 9.84 | 13.12 | Large Window, Hardwood Floor |
| Washroom Type | No. of Pieces | Level |
| Washroom Type 1 | 5 | Second |
| Washroom Type 2 | 3 | Second |
| Washroom Type 3 | 2 | Main |
| Washroom Type 4 | 0 | |
| Washroom Type 5 | 0 |
| Total Area: | 0.00 |
| Property Type: | Detached |
| Style: | 2-Storey |
| Exterior: | Brick |
| Garage Type: | Attached |
| Drive Parking Spaces: | 4 |
| Pool: | None |
| Approximatly Square Footage: | 3000-3500 |
| CAC Included: | N |
| Water Included: | N |
| Cabel TV Included: | N |
| Common Elements Included: | N |
| Heat Included: | N |
| Parking Included: | N |
| Condo Tax Included: | N |
| Building Insurance Included: | N |
| Fireplace/Stove: | Y |
| Heat Type: | Forced Air |
| Central Air Conditioning: | Central Air |
| Central Vac: | Y |
| Laundry Level: | Syste |
| Ensuite Laundry: | F |
| Sewers: | Sewer |
$
%
Years
This calculator is for demonstration purposes only. Always consult a professional
financial advisor before making personal financial decisions.
| Although the information displayed is believed to be accurate, no warranties or representations are made of any kind. |
| DREAM LAND REALTY INC. |
|
|

Aloysius Okafor
Sales Representative
Dir:
647-890-0712
Bus:
905-799-7000
Fax:
905-799-7001
| Virtual Tour | Book Showing | Email a Friend |
Jump To:
At a Glance:
| Type: | Freehold - Detached |
| Area: | York |
| Municipality: | Markham |
| Neighbourhood: | Legacy |
| Style: | 2-Storey |
| Tax: | $7,261 |
| Beds: | 4 |
| Baths: | 4 |
| Fireplace: | Y |
| Pool: | None |
Locatin Map:
Payment Calculator:

