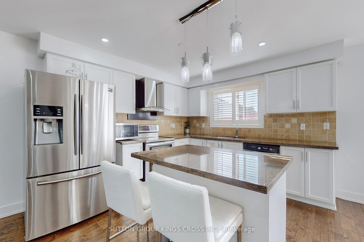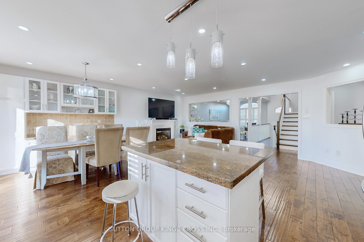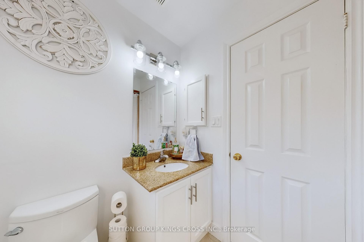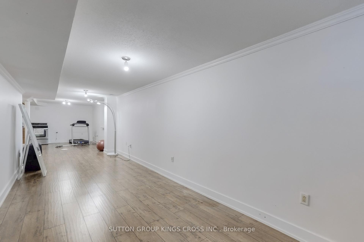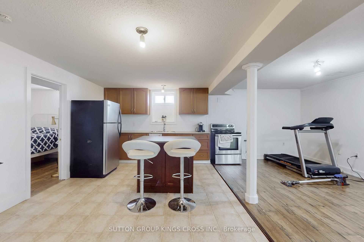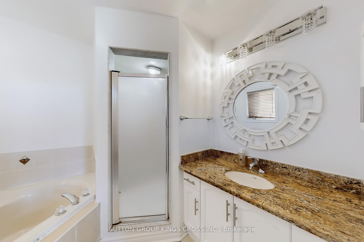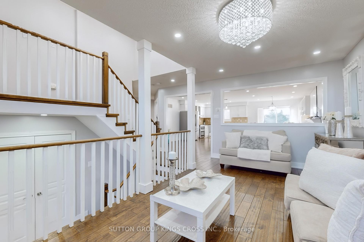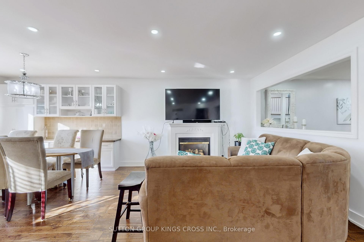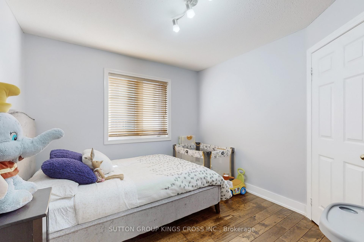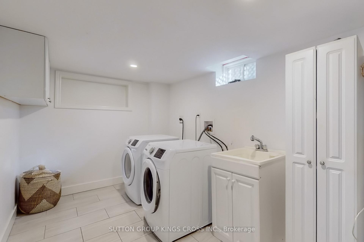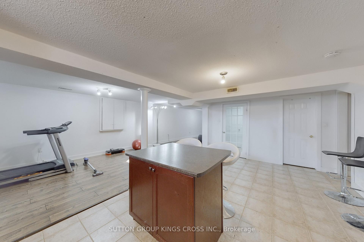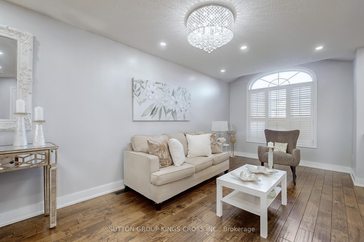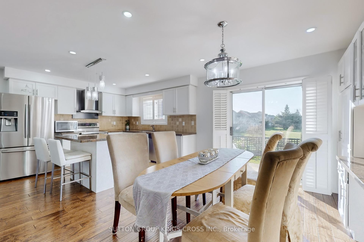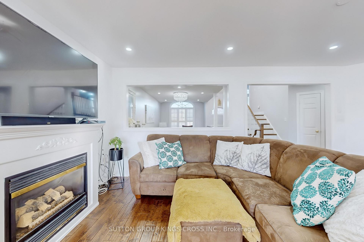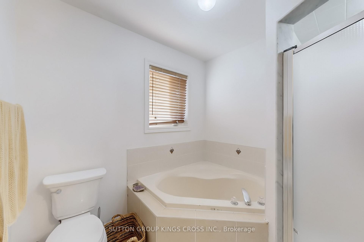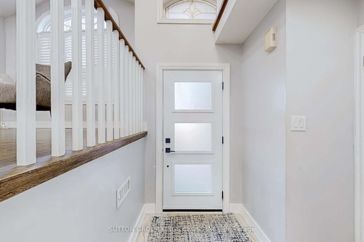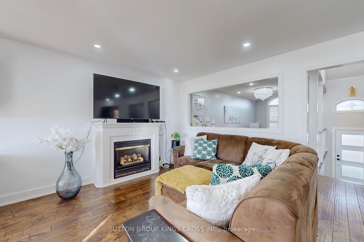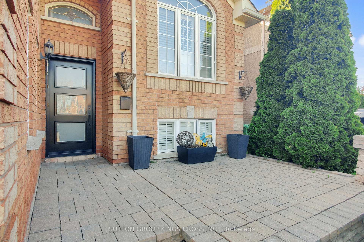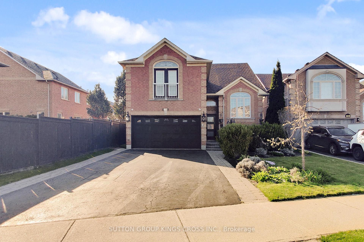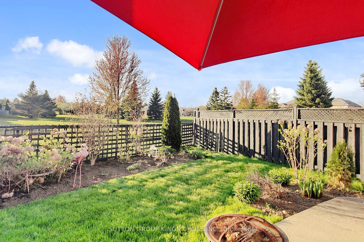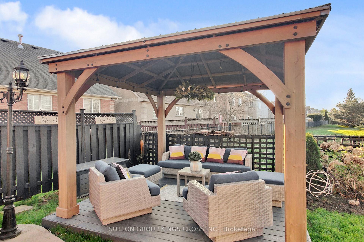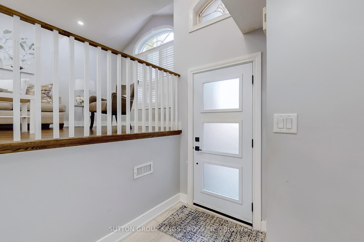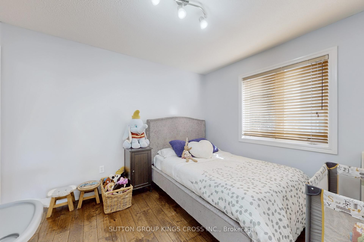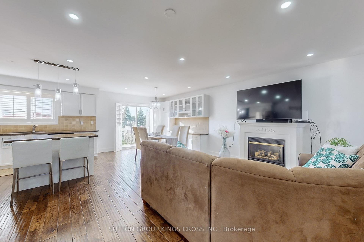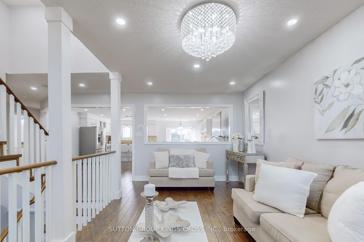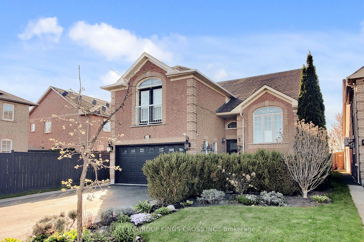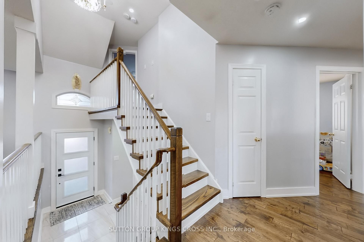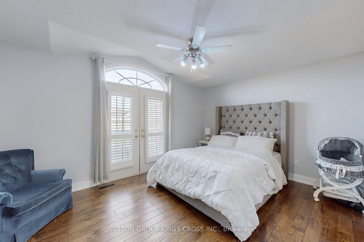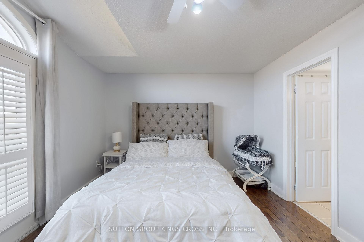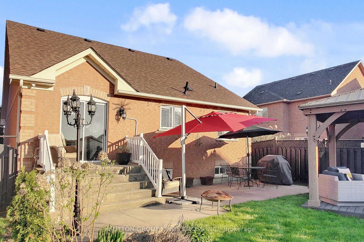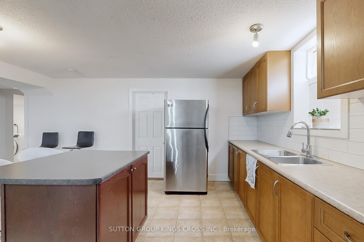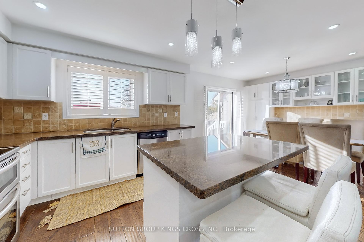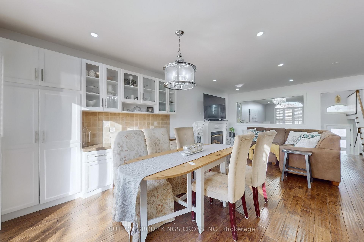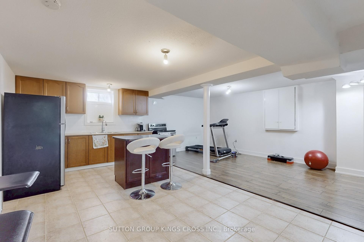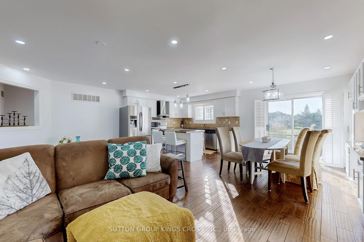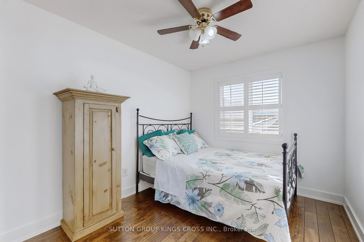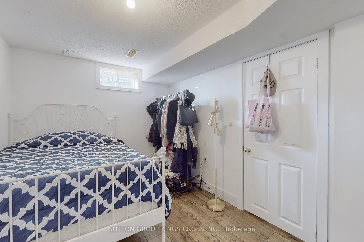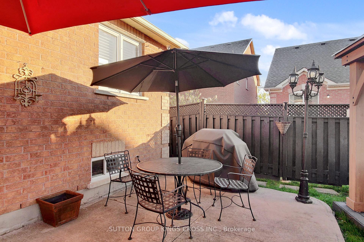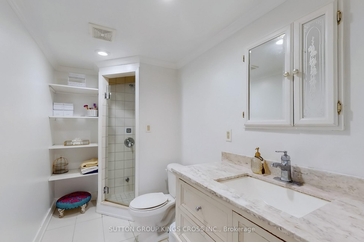$999,000
Available - For Sale
Listing ID: W12148418
118 Van Scott Driv , Brampton, L7A 1N4, Peel
| Detached Raised Bungalow ,This home features a large open concept kitchenWelcome to your new home in the sought-after Van Kirk + Sandalwood neighborhood of Brampton! This stunning residence boasts newly installed hardwood floors that flow gracefully throughout the main and upper floors, complemented by elegant granite counter tops in the spacious kitchen.The heart of this home is the expansive kitchen, perfect for culinary enthusiasts and family gatherings alike. Imagine preparing meals surrounded by ample space and natural light pouring in from large windows that overlook the oasis-like backyard.The fully finished basement offers versatility and comfort, ideal for extended family or as a private retreat. Plus, the backyard, which backs onto a serene park, provides a peaceful escape with its lush greenery and tranquil atmosphere.This property truly embodies both beauty and functionality, offering a blend of modern amenities and natural beauty in one of Brampton's most desirable locations. |
| Price | $999,000 |
| Taxes: | $6003.83 |
| Assessment Year: | 2024 |
| Occupancy: | Owner |
| Address: | 118 Van Scott Driv , Brampton, L7A 1N4, Peel |
| Acreage: | < .50 |
| Directions/Cross Streets: | Vankirk/Sandalwood |
| Rooms: | 11 |
| Rooms +: | 1 |
| Bedrooms: | 3 |
| Bedrooms +: | 1 |
| Family Room: | T |
| Basement: | Finished |
| Level/Floor | Room | Length(ft) | Width(ft) | Descriptions | |
| Room 1 | Main | Living Ro | 9.51 | 20.07 | Hardwood Floor, Combined w/Dining, Large Window |
| Room 2 | Main | Dining Ro | 10.43 | 11.51 | Hardwood Floor, Combined w/Living, Fireplace |
| Room 3 | Main | Kitchen | 10.66 | 11.51 | Granite Counters, Stainless Steel Appl, Centre Island |
| Room 4 | Main | Family Ro | 21.16 | 10.43 | Hardwood Floor, Combined w/Kitchen, Open Concept |
| Room 5 | Main | Bedroom 2 | 8.82 | 13.15 | Hardwood Floor, Overlooks Backyard, Closet |
| Room 6 | Main | Bedroom 3 | 11.25 | 10.17 | Hardwood Floor, Closet |
| Room 7 | Upper | Primary B | 15.68 | 14.5 | Hardwood Floor, 5 Pc Ensuite, Juliette Balcony |
| Room 8 | Lower | Kitchen | 11.74 | 19.65 | Ceramic Floor, Custom Counter |
| Room 9 | Lower | Living Ro | 8.92 | 41.66 | Combined w/Rec |
| Room 10 | Lower | Bedroom 4 | 8.5 | 11.97 | Laminate, Closet |
| Room 11 | Lower | Recreatio | 8.92 | 41.66 | Combined w/Living, Laminate |
| Room 12 | Lower | Laundry | 8.5 | 15.74 |
| Washroom Type | No. of Pieces | Level |
| Washroom Type 1 | 4 | Upper |
| Washroom Type 2 | 4 | Main |
| Washroom Type 3 | 3 | Lower |
| Washroom Type 4 | 0 | |
| Washroom Type 5 | 0 | |
| Washroom Type 6 | 4 | Upper |
| Washroom Type 7 | 4 | Main |
| Washroom Type 8 | 3 | Lower |
| Washroom Type 9 | 0 | |
| Washroom Type 10 | 0 |
| Total Area: | 0.00 |
| Approximatly Age: | 16-30 |
| Property Type: | Detached |
| Style: | Bungalow-Raised |
| Exterior: | Brick |
| Garage Type: | Attached |
| Drive Parking Spaces: | 4 |
| Pool: | None |
| Approximatly Age: | 16-30 |
| Approximatly Square Footage: | 1500-2000 |
| CAC Included: | N |
| Water Included: | N |
| Cabel TV Included: | N |
| Common Elements Included: | N |
| Heat Included: | N |
| Parking Included: | N |
| Condo Tax Included: | N |
| Building Insurance Included: | N |
| Fireplace/Stove: | Y |
| Heat Type: | Forced Air |
| Central Air Conditioning: | Central Air |
| Central Vac: | Y |
| Laundry Level: | Syste |
| Ensuite Laundry: | F |
| Sewers: | Sewer |
| Utilities-Hydro: | Y |
$
%
Years
This calculator is for demonstration purposes only. Always consult a professional
financial advisor before making personal financial decisions.
| Although the information displayed is believed to be accurate, no warranties or representations are made of any kind. |
| SUTTON GROUP KINGS CROSS INC. |
|
|

Aloysius Okafor
Sales Representative
Dir:
647-890-0712
Bus:
905-799-7000
Fax:
905-799-7001
| Virtual Tour | Book Showing | Email a Friend |
Jump To:
At a Glance:
| Type: | Freehold - Detached |
| Area: | Peel |
| Municipality: | Brampton |
| Neighbourhood: | Northwest Sandalwood Parkway |
| Style: | Bungalow-Raised |
| Approximate Age: | 16-30 |
| Tax: | $6,003.83 |
| Beds: | 3+1 |
| Baths: | 3 |
| Fireplace: | Y |
| Pool: | None |
Locatin Map:
Payment Calculator:

