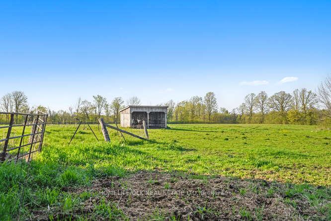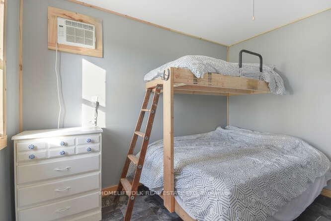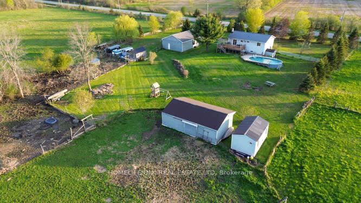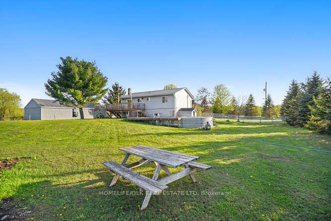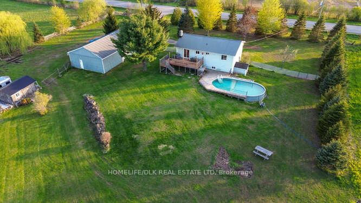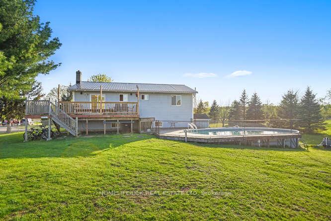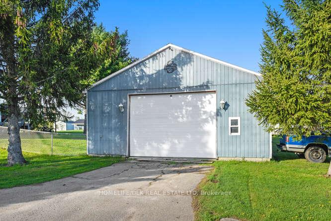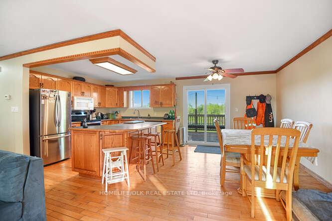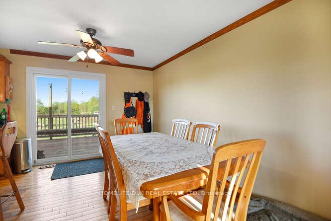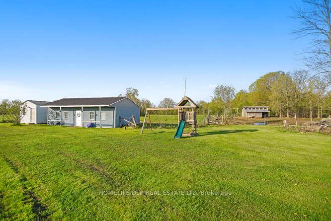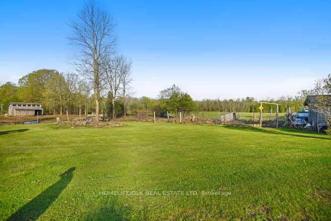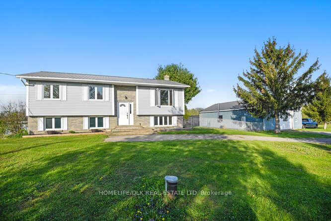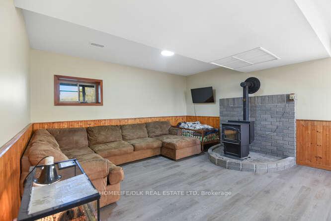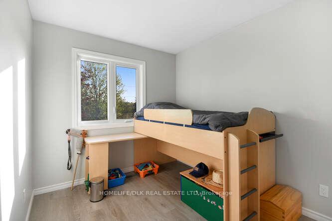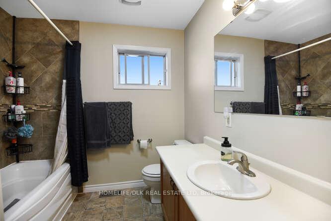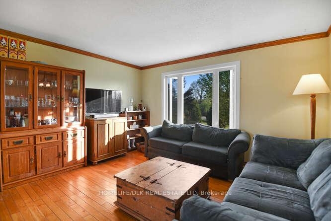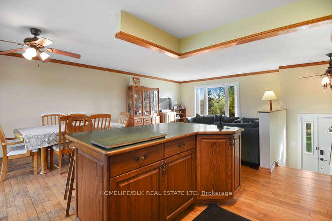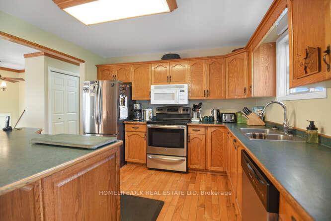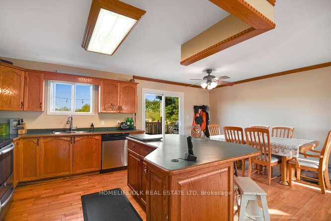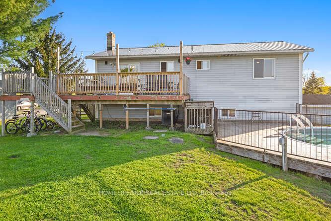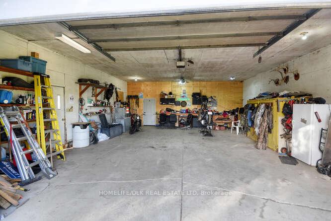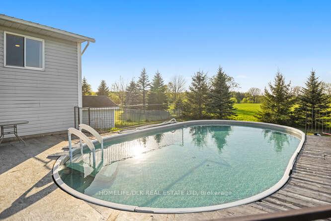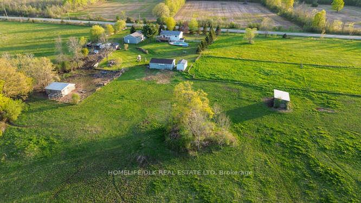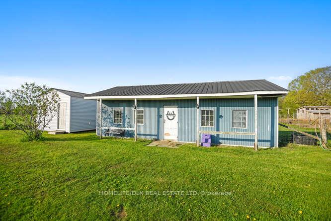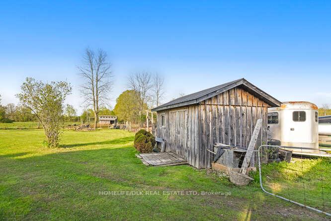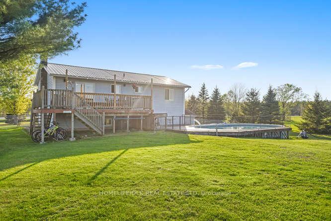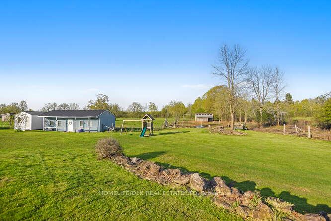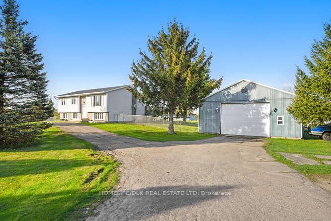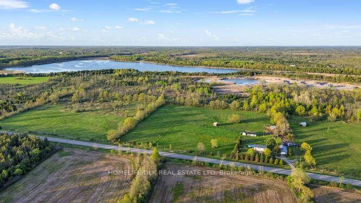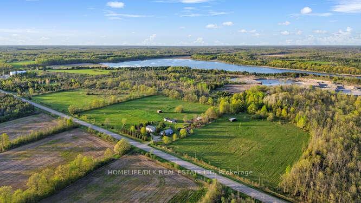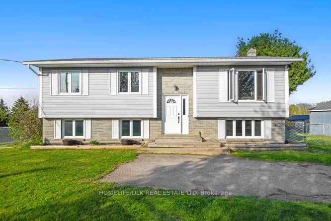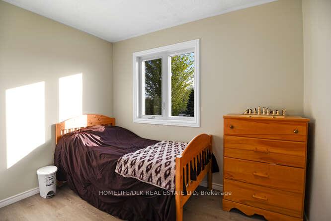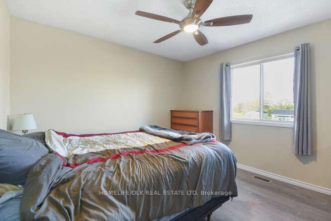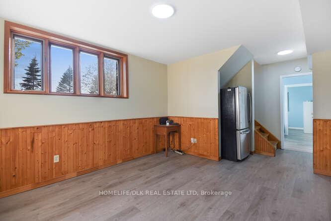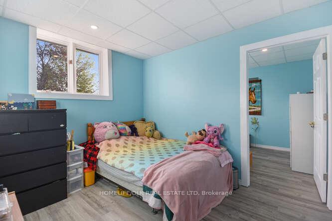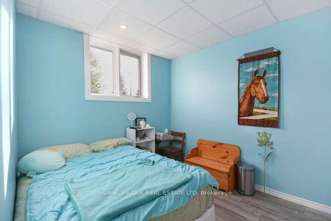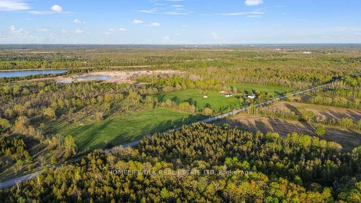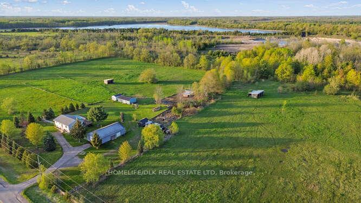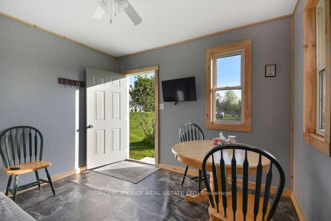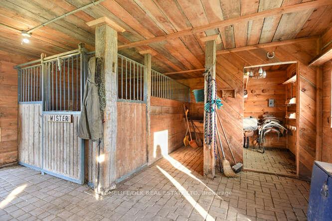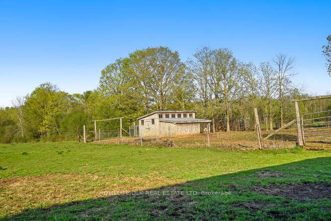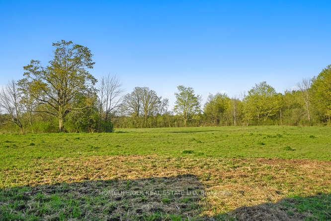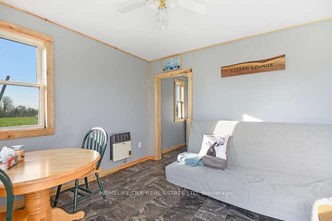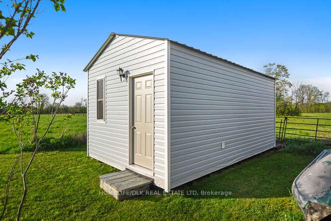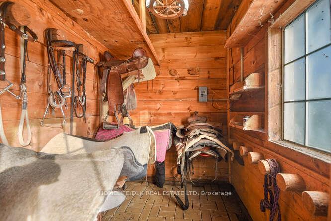$774,900
Available - For Sale
Listing ID: X12146911
6427 County Rd 7 Road , Elizabethtown-Kitley, K6V 5T4, Leeds and Grenvi
| Dreaming of a gorgeous home with plenty of acreage then look no further. Welcome to 6427 Cty Rd 7 (Greenbush Rd). This 3+2 bedroom 1 bath raised bungalow has it all. Sitting on 43.8 acres, enjoy open concept kitchen/livingroom/diningroom with a patio door walkout to the rear deck overlooking your 32x16 onground pool. Fully finished basement with a beautiful rec room and a 4th bedroom. Outdoors is where youll be blown away. A 50x30 heated/insulated shop/garage; a horse barn with 4 standing stalls, 1 box stall and a tack room complete with interlock brick floor, its own well and hydro; a 20x12 bunky with radiant propane and wall unit A/C; a 24x16 pig barn with cement foundation and metal stalls. The 43.8 acres includes approx. 15 of pasture (fenced for horses) and approx. 10 acres that is tillable currently just using for hay. Metal roofs on the home and the majority of the outbuildings. Come check out 6527 Cty Rd 7 and put your dreams in motion. |
| Price | $774,900 |
| Taxes: | $2650.00 |
| Occupancy: | Owner |
| Address: | 6427 County Rd 7 Road , Elizabethtown-Kitley, K6V 5T4, Leeds and Grenvi |
| Acreage: | 25-49.99 |
| Directions/Cross Streets: | County Rd 29 |
| Rooms: | 7 |
| Rooms +: | 4 |
| Bedrooms: | 3 |
| Bedrooms +: | 2 |
| Family Room: | F |
| Basement: | Finished, Full |
| Level/Floor | Room | Length(ft) | Width(ft) | Descriptions | |
| Room 1 | Main | Primary B | 11.12 | 11.22 | |
| Room 2 | Main | Bedroom | 8.23 | 10.99 | |
| Room 3 | Main | Bedroom | 9.71 | 7.58 | |
| Room 4 | Main | Kitchen | 10.1 | 11.25 | |
| Room 5 | Main | Dining Ro | 9.74 | 11.09 | |
| Room 6 | Main | Living Ro | 13.42 | 13.51 | |
| Room 7 | Basement | Laundry | 23.19 | 11.09 | |
| Room 8 | Basement | Bedroom | 8.76 | 10.82 | |
| Room 9 | Basement | Bedroom | 8.76 | 10.82 | |
| Room 10 | Basement | Recreatio | 14.66 | 22.24 |
| Washroom Type | No. of Pieces | Level |
| Washroom Type 1 | 4 | Main |
| Washroom Type 2 | 0 | |
| Washroom Type 3 | 0 | |
| Washroom Type 4 | 0 | |
| Washroom Type 5 | 0 | |
| Washroom Type 6 | 4 | Main |
| Washroom Type 7 | 0 | |
| Washroom Type 8 | 0 | |
| Washroom Type 9 | 0 | |
| Washroom Type 10 | 0 |
| Total Area: | 0.00 |
| Property Type: | Detached |
| Style: | Bungalow-Raised |
| Exterior: | Vinyl Siding |
| Garage Type: | Detached |
| (Parking/)Drive: | Private |
| Drive Parking Spaces: | 10 |
| Park #1 | |
| Parking Type: | Private |
| Park #2 | |
| Parking Type: | Private |
| Pool: | On Groun |
| Other Structures: | Out Buildings, |
| Approximatly Square Footage: | 700-1100 |
| CAC Included: | N |
| Water Included: | N |
| Cabel TV Included: | N |
| Common Elements Included: | N |
| Heat Included: | N |
| Parking Included: | N |
| Condo Tax Included: | N |
| Building Insurance Included: | N |
| Fireplace/Stove: | Y |
| Heat Type: | Forced Air |
| Central Air Conditioning: | Central Air |
| Central Vac: | N |
| Laundry Level: | Syste |
| Ensuite Laundry: | F |
| Sewers: | Septic |
| Water: | Drilled W |
| Water Supply Types: | Drilled Well |
$
%
Years
This calculator is for demonstration purposes only. Always consult a professional
financial advisor before making personal financial decisions.
| Although the information displayed is believed to be accurate, no warranties or representations are made of any kind. |
| HOMELIFE/DLK REAL ESTATE LTD |
|
|

Aloysius Okafor
Sales Representative
Dir:
647-890-0712
Bus:
905-799-7000
Fax:
905-799-7001
| Virtual Tour | Book Showing | Email a Friend |
Jump To:
At a Glance:
| Type: | Freehold - Detached |
| Area: | Leeds and Grenville |
| Municipality: | Elizabethtown-Kitley |
| Neighbourhood: | 811 - Elizabethtown Kitley (Old Kitley) Twp |
| Style: | Bungalow-Raised |
| Tax: | $2,650 |
| Beds: | 3+2 |
| Baths: | 1 |
| Fireplace: | Y |
| Pool: | On Groun |
Locatin Map:
Payment Calculator:

